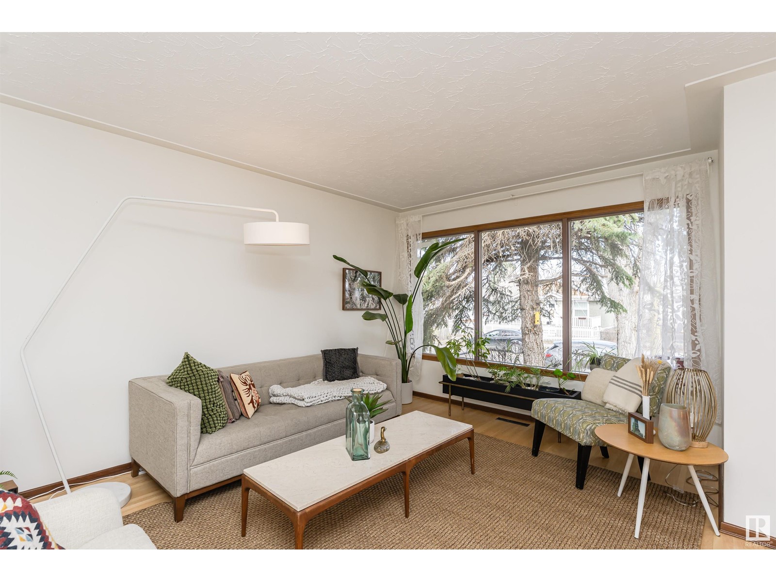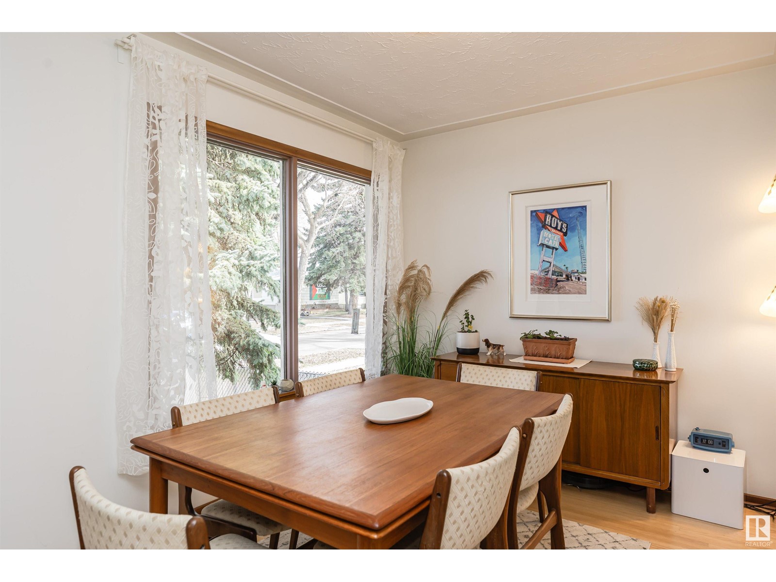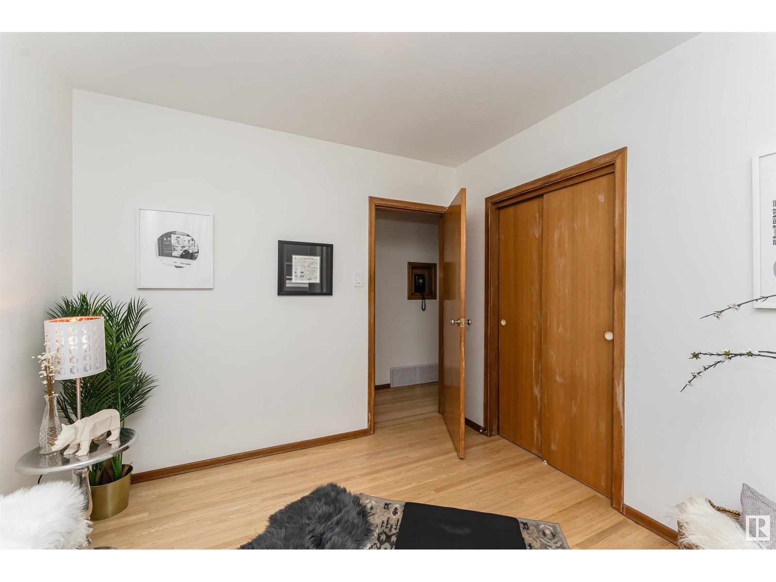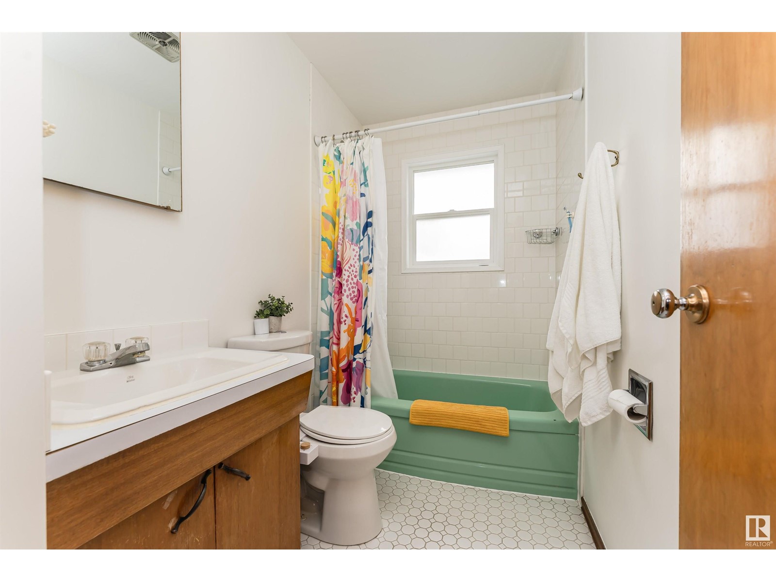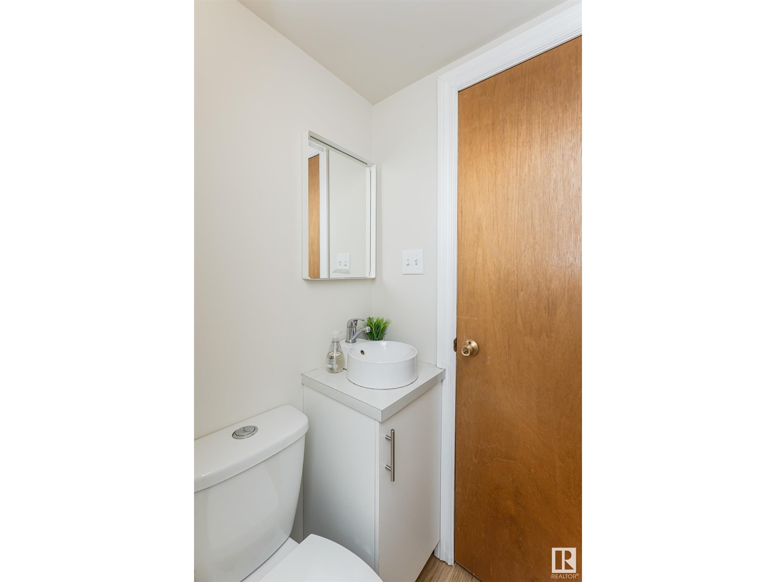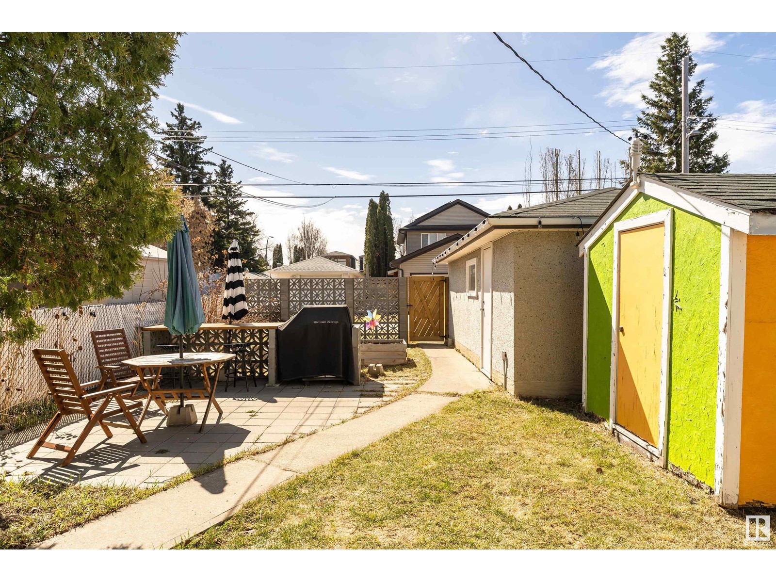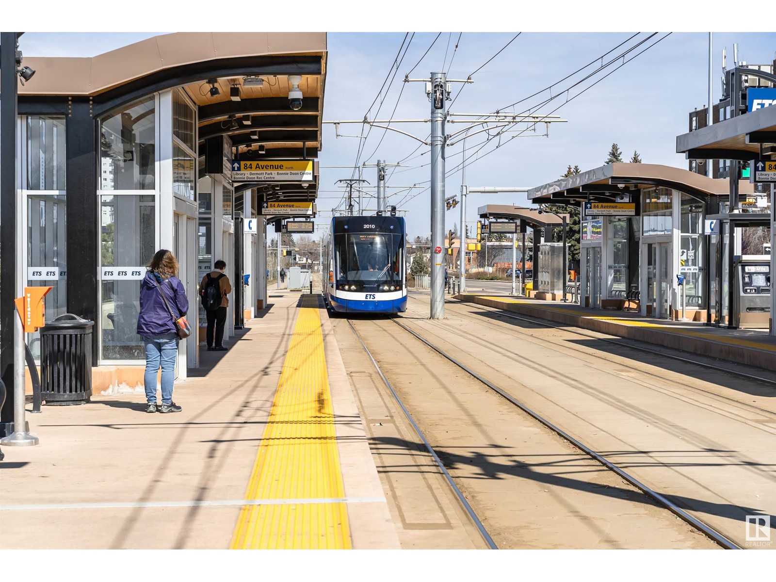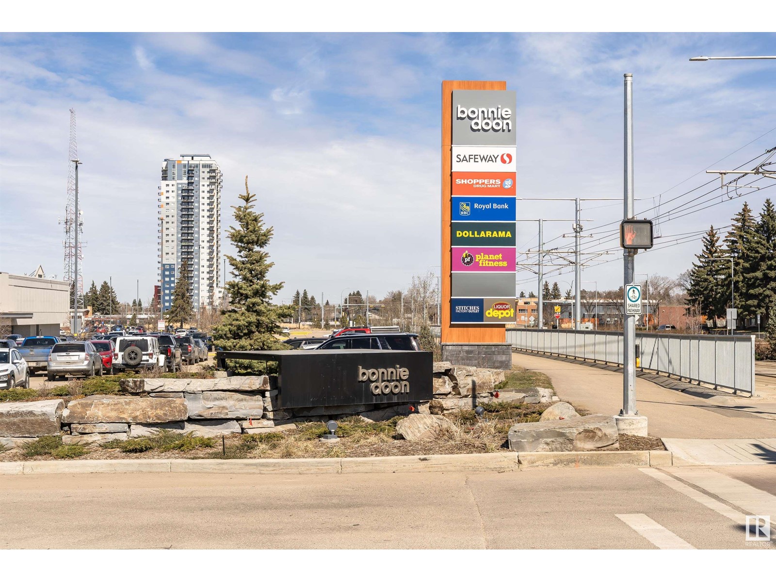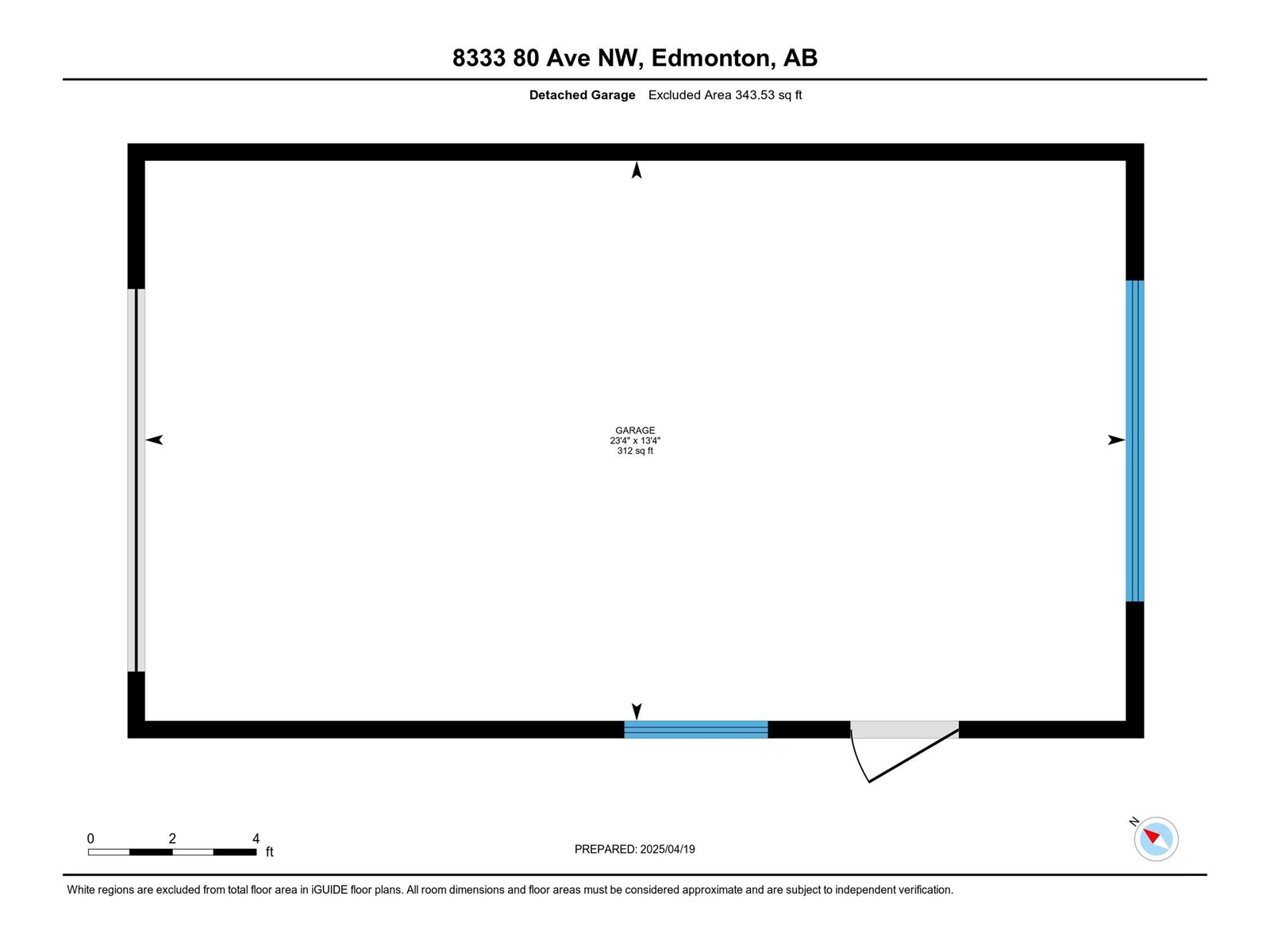8333 80 Av Nw Edmonton, Alberta T6C 0S9
Interested?
Contact us for more information

Jessie L. Mccracken
Associate
(844) 274-2914
www.jessiemccracken.com/
https://www.facebook.com/JessieMcCrackenYEGProRealty/
https://www.instagram.com/jessiemccracken_yeg_homes/
$479,900
Situated in desirable King Edward Park, this charming raised bungalow offers over 2,000 sq ft of thoughtfully updated living space. The sunlit main floor features a spacious living room with large windows and built-in storage, a bright kitchen, 3 bedrooms, and a 4-pc bath. The fully finished basement has its own separate entrance and includes an updated second kitchen (2018), 2 bedrooms, a rec space, 3-pc bathroom with new fixtures (2018), laundry, and ample storage. Enjoy a beautifully landscaped backyard with a stone patio, breeze block BBQ surround and wall, garden beds with established raspberries, and a turfstone extension to the driveway offering extra parking. Detached single garage included. Major upgrades: new furnace and hot water tank (2018), new flooring in basement, bathroom, and upper kitchen (2018), upstairs hardwood refinished (2018), updated appliances. Steps to Mill Creek Ravine, an 8-minute walk to Bonnie Doon Centre, and only 10 minutes to downtown! (id:43352)
Open House
This property has open houses!
1:00 pm
Ends at:3:00 pm
Property Details
| MLS® Number | E4432446 |
| Property Type | Single Family |
| Neigbourhood | King Edward Park |
| Amenities Near By | Public Transit, Schools, Shopping |
| Features | Park/reserve, Lane |
| Parking Space Total | 3 |
| Structure | Patio(s) |
Building
| Bathroom Total | 2 |
| Bedrooms Total | 5 |
| Appliances | Dishwasher, Dryer, Freezer, Refrigerator, Washer, Window Coverings, Two Stoves |
| Architectural Style | Raised Bungalow |
| Basement Development | Finished |
| Basement Type | Full (finished) |
| Constructed Date | 1960 |
| Construction Style Attachment | Detached |
| Fire Protection | Smoke Detectors |
| Heating Type | Forced Air |
| Stories Total | 1 |
| Size Interior | 1111 Sqft |
| Type | House |
Parking
| Detached Garage |
Land
| Acreage | No |
| Fence Type | Fence |
| Land Amenities | Public Transit, Schools, Shopping |
| Size Irregular | 453.56 |
| Size Total | 453.56 M2 |
| Size Total Text | 453.56 M2 |
Rooms
| Level | Type | Length | Width | Dimensions |
|---|---|---|---|---|
| Basement | Bedroom 4 | 10'6 x 12'3 | ||
| Basement | Bedroom 5 | 10'7 x 10'6 | ||
| Basement | Second Kitchen | 13'2 x 11'4 | ||
| Basement | Recreation Room | 24'0 x 14'2 | ||
| Basement | Storage | 5'7 x 4'2 | ||
| Basement | Utility Room | 9'4 x 11'10 | ||
| Main Level | Living Room | 25'3 x 18'8 | ||
| Main Level | Kitchen | 11'3 x 14'3 | ||
| Main Level | Primary Bedroom | 12'2 x 10'1 | ||
| Main Level | Bedroom 2 | 9'3 x 10'1 | ||
| Main Level | Bedroom 3 | 12'0 x 11'3 |
https://www.realtor.ca/real-estate/28208538/8333-80-av-nw-edmonton-king-edward-park





