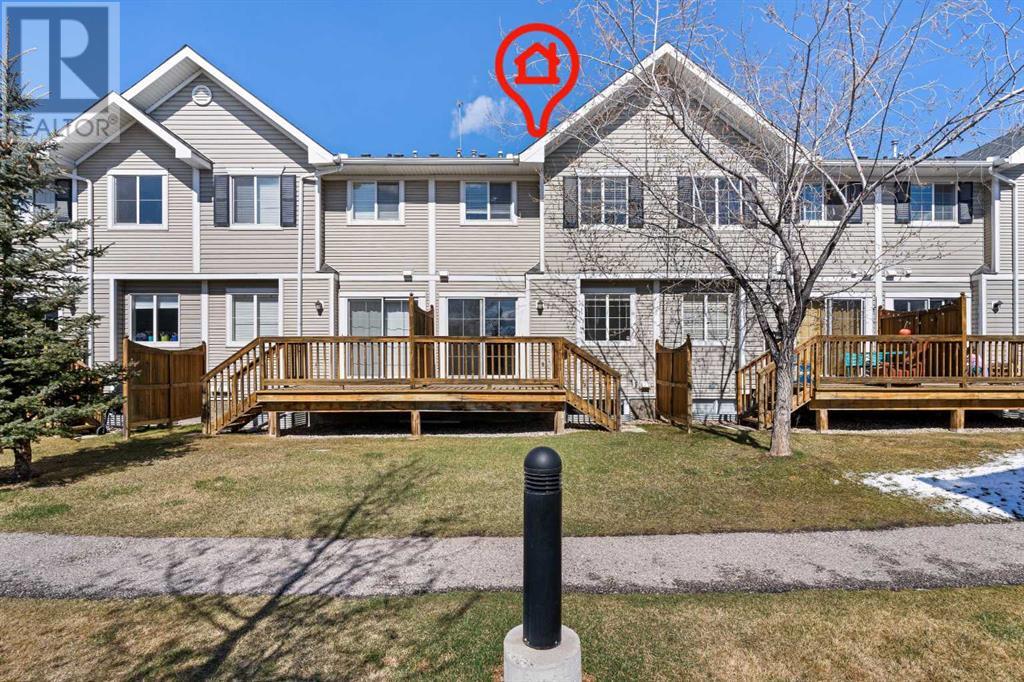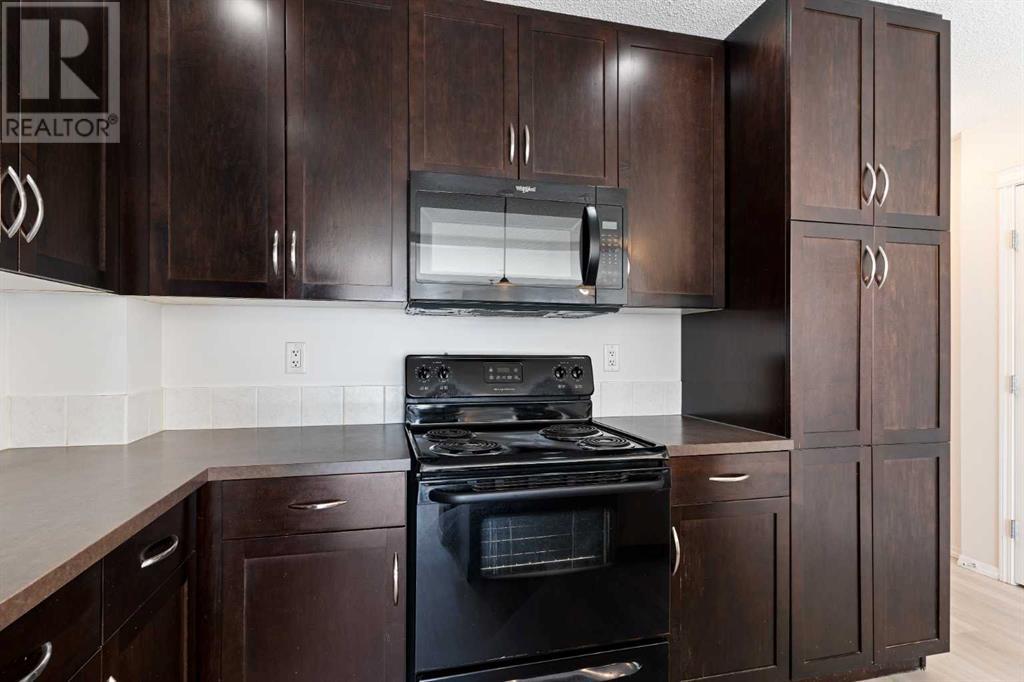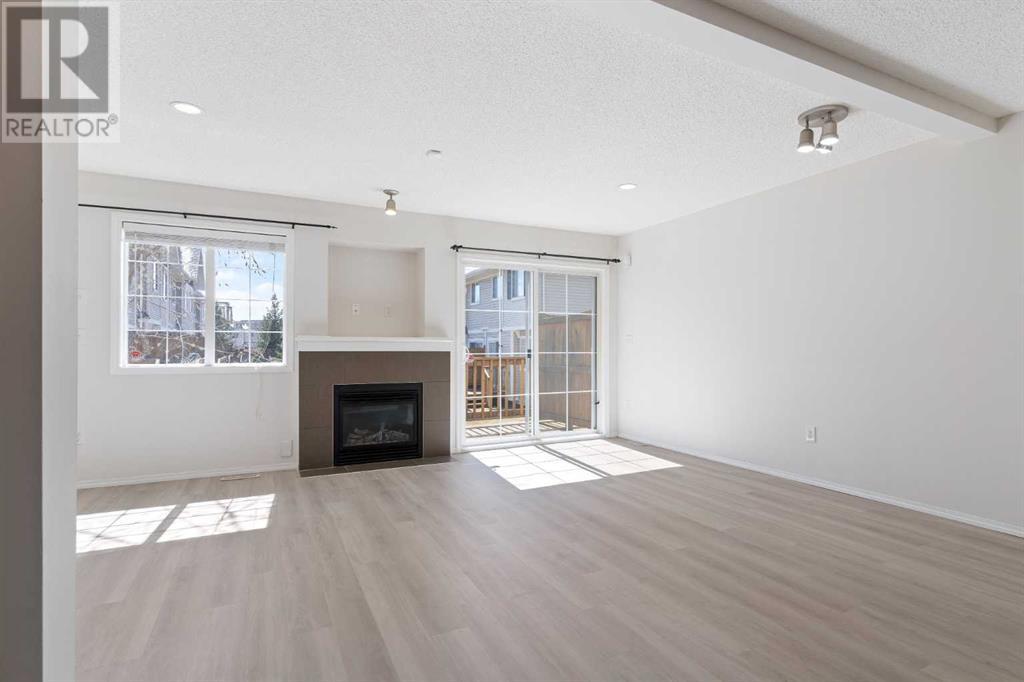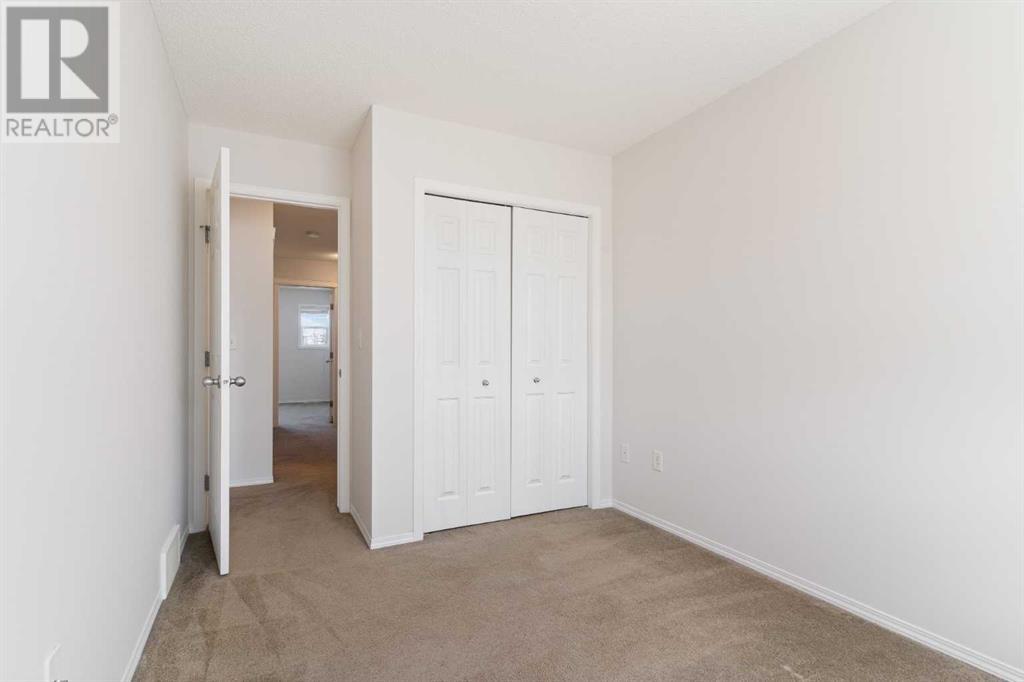3 Bedroom
3 Bathroom
1379 sqft
Fireplace
None
Forced Air
$419,000Maintenance, Common Area Maintenance, Insurance, Parking, Property Management, Reserve Fund Contributions
$344.41 Monthly
Welcome to 84 Country Village Manor NE – A Stylish and Spacious Townhome in the Heart of Country Hills VillageThe owner has recently upgraded this home with beautiful new luxury vinyl plank flooring on the main level and a full professional repaint, giving it a fresh and modern feel throughout.This well-maintained 3-bedroom, 2.5-bath townhome with an attached garage is nestled in the vibrant, family-friendly community of Country Hills Village. From the moment you step inside, you’ll appreciate the thoughtful layout and bright, open main floor—featuring a sunlit living area, a functional kitchen with plenty of cabinetry and a raised breakfast bar, and a cozy dining space that’s perfect for everyday meals or entertaining.A convenient half-bath rounds out the main floor, while the south-facing backyard ensures an abundance of natural light throughout the day—ideal for energy savings and creating a warm, inviting atmosphere. One of the standout features of this unit is its premium location: it does not back onto another townhouse, offering rare privacy and a greater sense of space.Upstairs, you’ll find three generously sized bedrooms, including a spacious primary suite with its own private 4-piece ensuite. A second full bathroom serves the additional bedrooms, making this layout perfect for families, roommates, or guests.The attached single garage offers secure parking and extra storage, while condo fees take care of snow removal, exterior maintenance, and landscaping—making for an easy, low-maintenance lifestyle.Enjoy the best of Country Hills Village living: scenic walking paths, peaceful ponds, and community parks are just steps from your door. You’re also minutes from major shopping, the VIVO Rec Centre, Country Hills Library, Landmark Cinemas, schools, public transit, and more. With quick access to Stoney Trail, Deerfoot Trail, and Calgary International Airport, this is a commuter’s dream.Whether you’re a first-time buyer, a growing family, or an inve stor seeking a turn-key property, 84 Country Village Manor NE offers outstanding value in one of Calgary’s most welcoming and convenient neighbourhoods. (id:43352)
Property Details
|
MLS® Number
|
A2214318 |
|
Property Type
|
Single Family |
|
Community Name
|
Country Hills Village |
|
Amenities Near By
|
Park, Schools, Shopping, Water Nearby |
|
Community Features
|
Lake Privileges, Pets Allowed |
|
Features
|
Other, No Animal Home |
|
Parking Space Total
|
2 |
|
Plan
|
0613782 |
|
Structure
|
Deck |
Building
|
Bathroom Total
|
3 |
|
Bedrooms Above Ground
|
3 |
|
Bedrooms Total
|
3 |
|
Amenities
|
Other |
|
Appliances
|
Refrigerator, Dishwasher, Stove, Garage Door Opener, Washer & Dryer |
|
Basement Development
|
Unfinished |
|
Basement Type
|
Full (unfinished) |
|
Constructed Date
|
2007 |
|
Construction Material
|
Wood Frame |
|
Construction Style Attachment
|
Attached |
|
Cooling Type
|
None |
|
Exterior Finish
|
Vinyl Siding |
|
Fireplace Present
|
Yes |
|
Fireplace Total
|
1 |
|
Flooring Type
|
Carpeted, Vinyl |
|
Foundation Type
|
Poured Concrete |
|
Half Bath Total
|
1 |
|
Heating Fuel
|
Natural Gas |
|
Heating Type
|
Forced Air |
|
Stories Total
|
2 |
|
Size Interior
|
1379 Sqft |
|
Total Finished Area
|
1378.74 Sqft |
|
Type
|
Row / Townhouse |
Parking
Land
|
Acreage
|
No |
|
Fence Type
|
Not Fenced |
|
Land Amenities
|
Park, Schools, Shopping, Water Nearby |
|
Size Depth
|
23.61 M |
|
Size Frontage
|
5.54 M |
|
Size Irregular
|
131.00 |
|
Size Total
|
131 M2|0-4,050 Sqft |
|
Size Total Text
|
131 M2|0-4,050 Sqft |
|
Zoning Description
|
Dc |
Rooms
| Level |
Type |
Length |
Width |
Dimensions |
|
Second Level |
4pc Bathroom |
|
|
10.08 Ft x 5.08 Ft |
|
Second Level |
4pc Bathroom |
|
|
10.08 Ft x 5.00 Ft |
|
Second Level |
Primary Bedroom |
|
|
15.08 Ft x 13.08 Ft |
|
Second Level |
Bedroom |
|
|
8.58 Ft x 15.83 Ft |
|
Second Level |
Bedroom |
|
|
8.58 Ft x 13.25 Ft |
|
Main Level |
2pc Bathroom |
|
|
2.75 Ft x 7.17 Ft |
|
Main Level |
Dining Room |
|
|
14.25 Ft x 5.25 Ft |
|
Main Level |
Kitchen |
|
|
13.83 Ft x 9.83 Ft |
|
Main Level |
Living Room |
|
|
17.42 Ft x 12.75 Ft |
https://www.realtor.ca/real-estate/28214924/84-country-village-manor-ne-calgary-country-hills-village











































