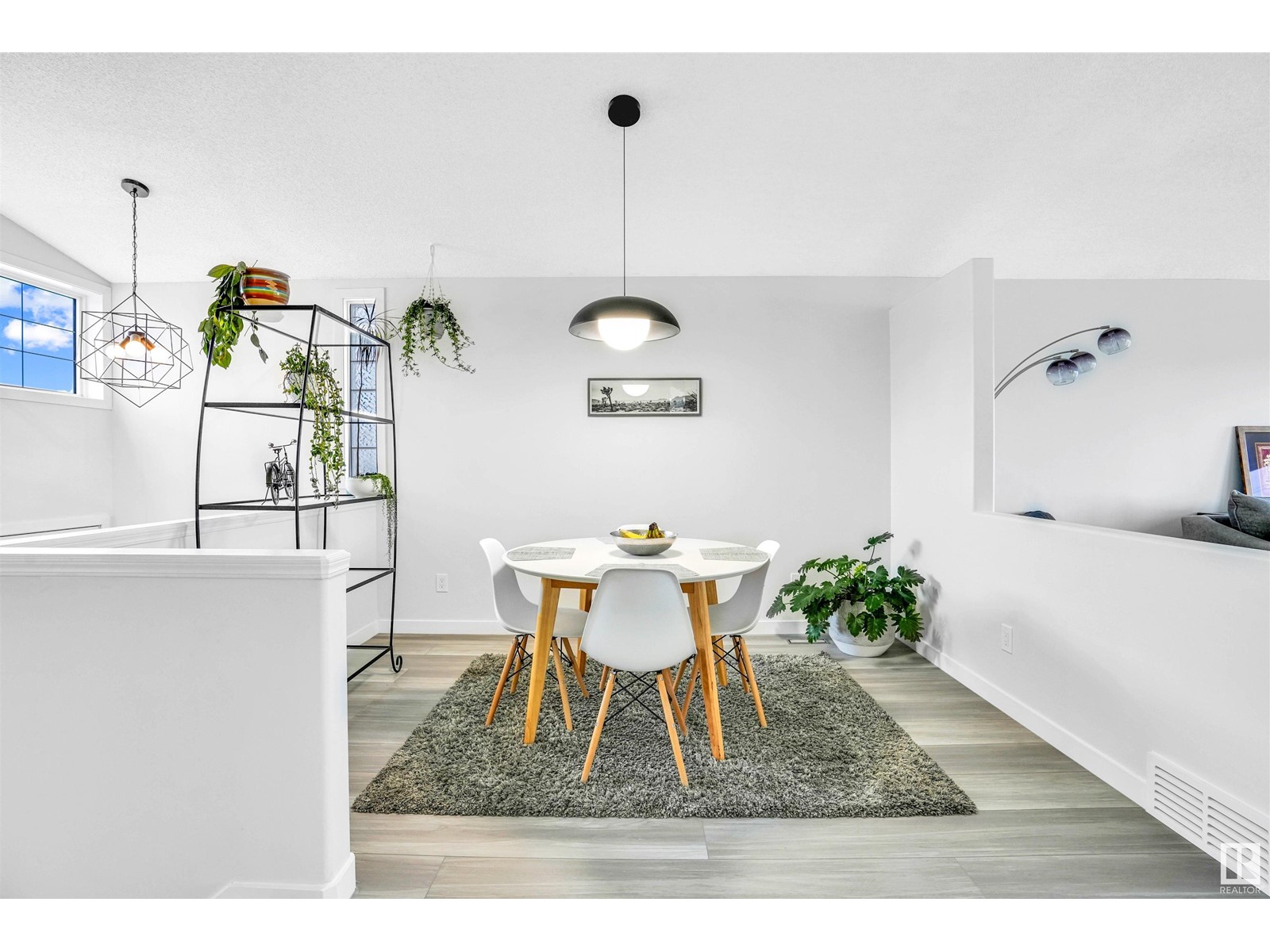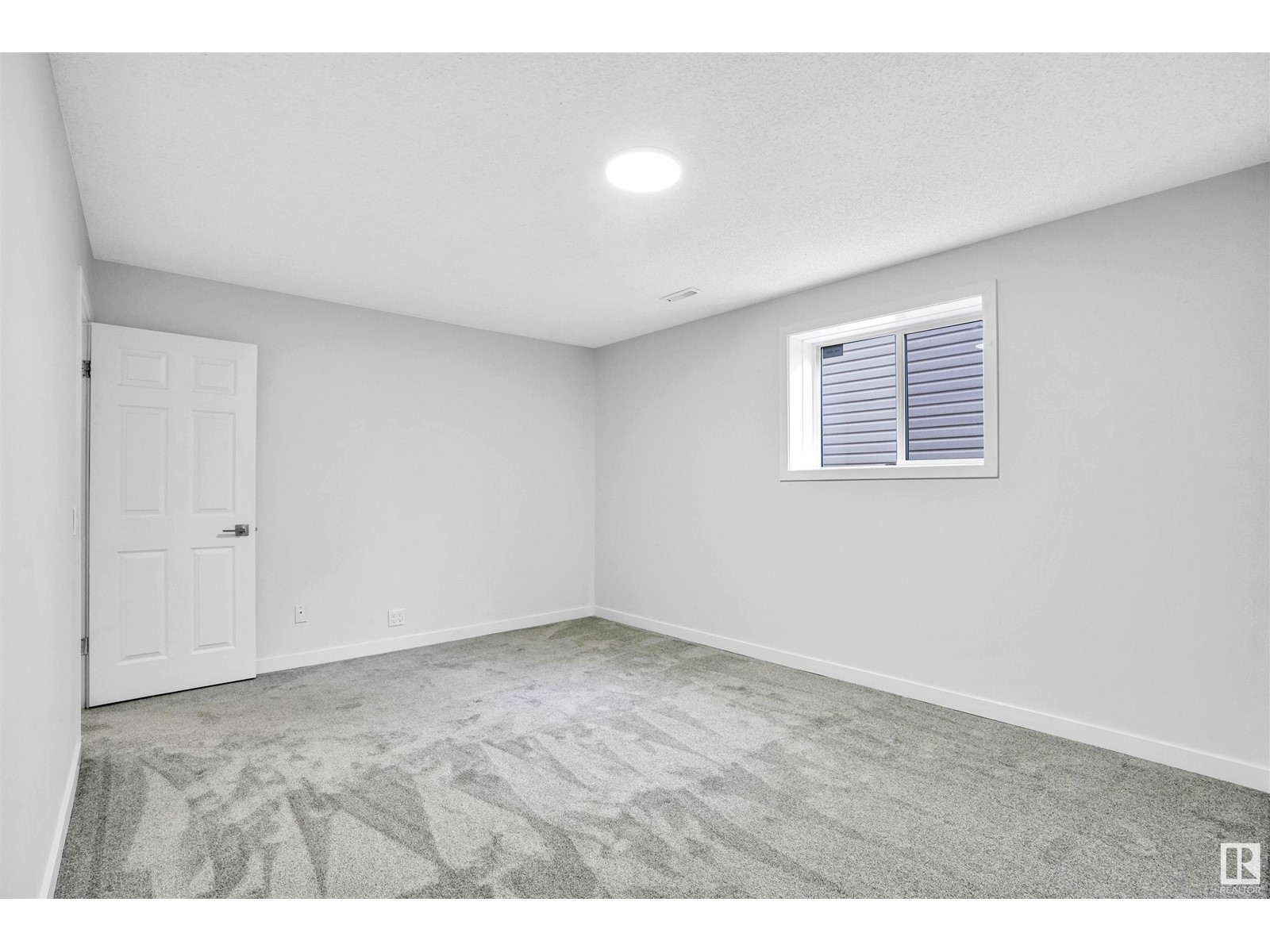4 Bedroom
3 Bathroom
1265 sqft
Bi-Level
Forced Air
$489,900
Welcome to this stylish 4-bedroom, 3-bathroom bi-level home, perfectly located in the sought-after community of Blackburne. This stunning property offers modern upgrades creating a move-in ready home that blends comfort with contemporary style. Step inside to a bright and open main floor, featuring luxury vinyl plank flooring throughout and fresh paint that enhances the home’s natural light. The brand-new kitchen is a chef’s dream with gleaming quartz countertops, sleek stainless steel appliances, and ample cabinetry. The main floor also boasts a beautifully renovated 4-piece bathroom and a bedroom. Upstairs, the private primary retreat offers a peaceful escape, complete with a 3-piece ensuite and walk-in closet. Downstairs, the fully finished basement expands your living space with brand new carpet, two additional bedrooms, a large family room, another new 4-piece bathroom and storage room. Situated just steps from Blackburne Creek Park’s scenic walking trails and with easy access to Anthony Henday Drive (id:43352)
Property Details
|
MLS® Number
|
E4432211 |
|
Property Type
|
Single Family |
|
Neigbourhood
|
Blackburne |
|
Amenities Near By
|
Playground, Shopping |
|
Features
|
No Back Lane, No Animal Home, No Smoking Home |
|
Structure
|
Deck |
Building
|
Bathroom Total
|
3 |
|
Bedrooms Total
|
4 |
|
Appliances
|
Dishwasher, Dryer, Garage Door Opener Remote(s), Garage Door Opener, Microwave Range Hood Combo, Refrigerator, Stove, Washer, Window Coverings |
|
Architectural Style
|
Bi-level |
|
Basement Development
|
Finished |
|
Basement Type
|
Full (finished) |
|
Ceiling Type
|
Vaulted |
|
Constructed Date
|
1998 |
|
Construction Style Attachment
|
Detached |
|
Heating Type
|
Forced Air |
|
Size Interior
|
1265 Sqft |
|
Type
|
House |
Parking
Land
|
Acreage
|
No |
|
Fence Type
|
Fence |
|
Land Amenities
|
Playground, Shopping |
|
Size Irregular
|
434.33 |
|
Size Total
|
434.33 M2 |
|
Size Total Text
|
434.33 M2 |
Rooms
| Level |
Type |
Length |
Width |
Dimensions |
|
Basement |
Family Room |
4.51 m |
4.3 m |
4.51 m x 4.3 m |
|
Basement |
Bedroom 3 |
3.93 m |
5.23 m |
3.93 m x 5.23 m |
|
Basement |
Bedroom 4 |
2.95 m |
3.35 m |
2.95 m x 3.35 m |
|
Basement |
Storage |
4.48 m |
1.67 m |
4.48 m x 1.67 m |
|
Main Level |
Living Room |
4.56 m |
6.27 m |
4.56 m x 6.27 m |
|
Main Level |
Dining Room |
3.65 m |
3.56 m |
3.65 m x 3.56 m |
|
Main Level |
Kitchen |
3.08 m |
3.56 m |
3.08 m x 3.56 m |
|
Main Level |
Bedroom 2 |
2.86 m |
3.26 m |
2.86 m x 3.26 m |
|
Main Level |
Laundry Room |
2.25 m |
0.91 m |
2.25 m x 0.91 m |
|
Upper Level |
Primary Bedroom |
3.87 m |
4.11 m |
3.87 m x 4.11 m |
https://www.realtor.ca/real-estate/28203022/849-blacklock-wy-sw-edmonton-blackburne







































