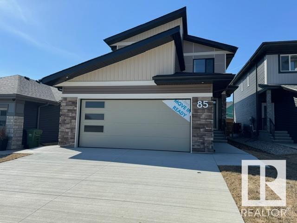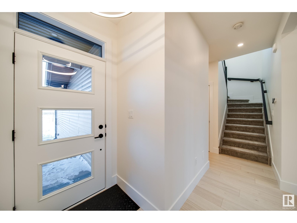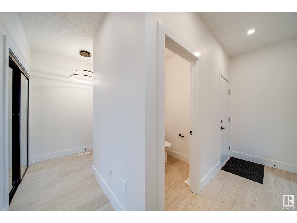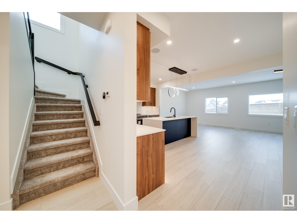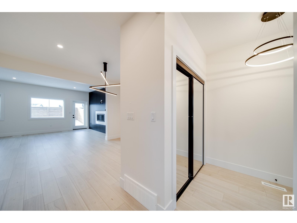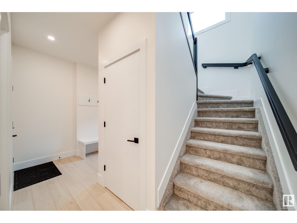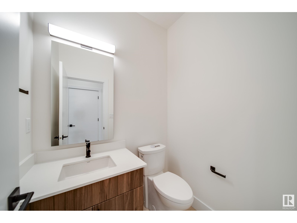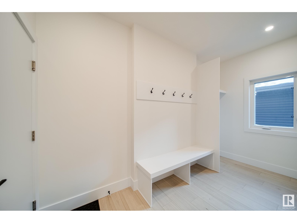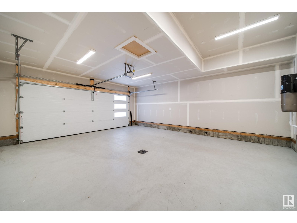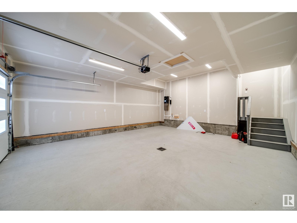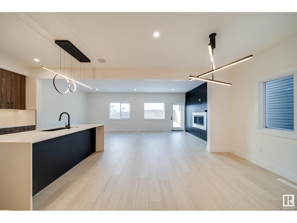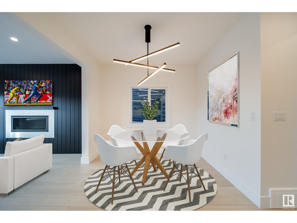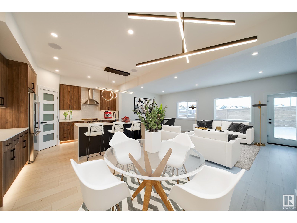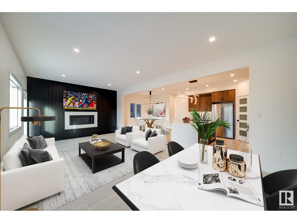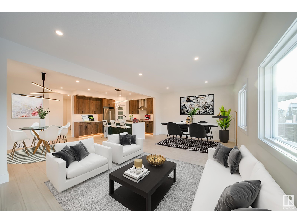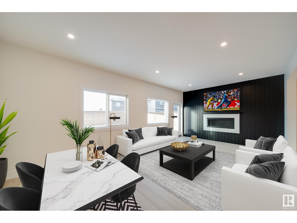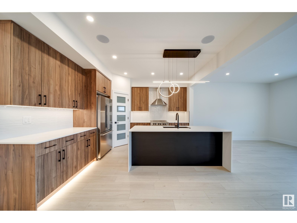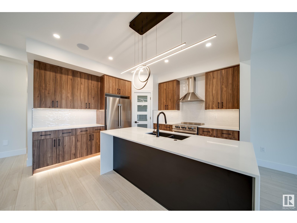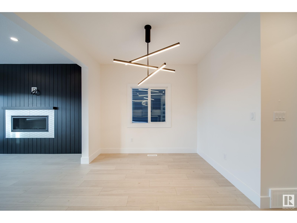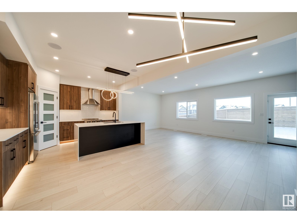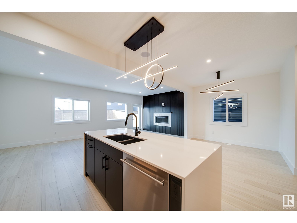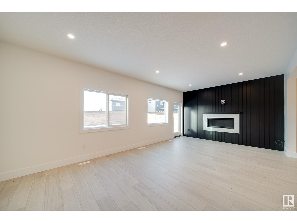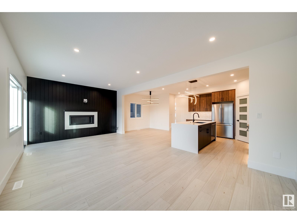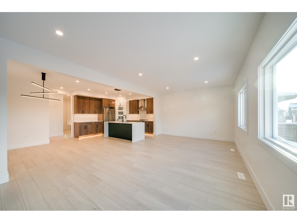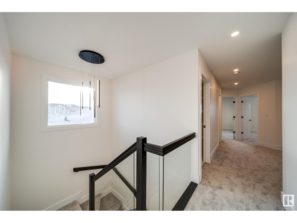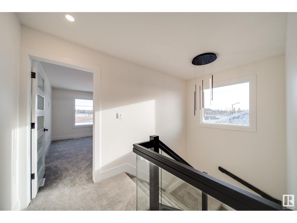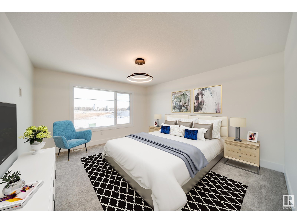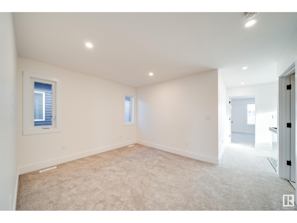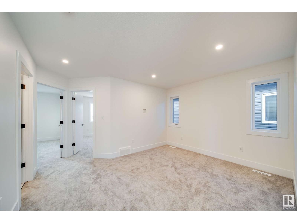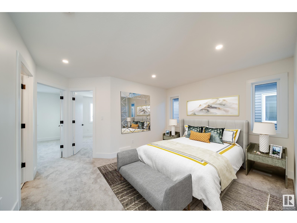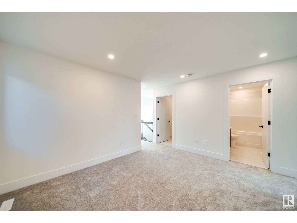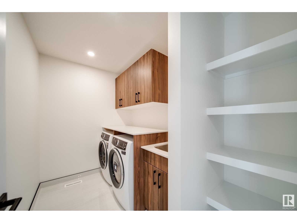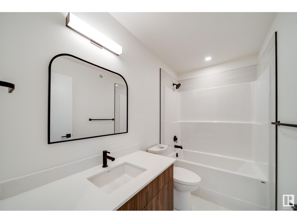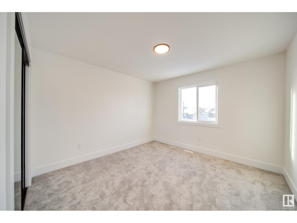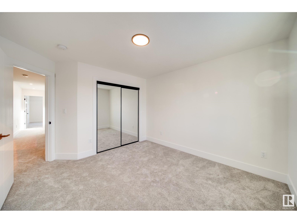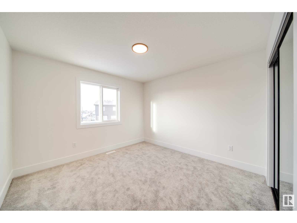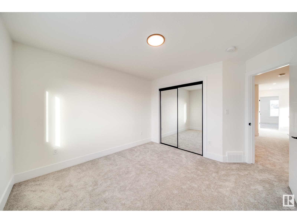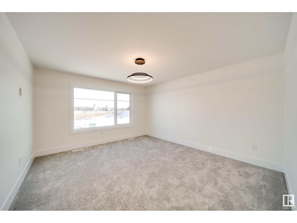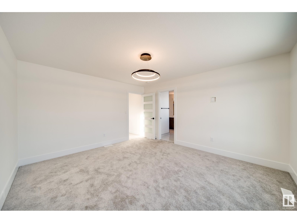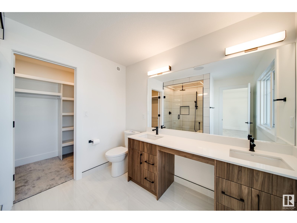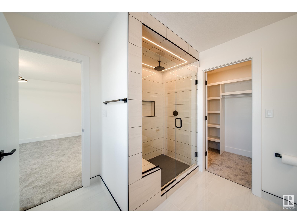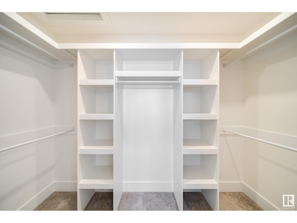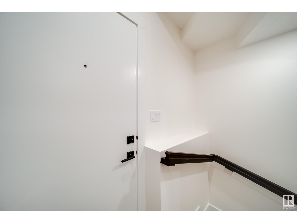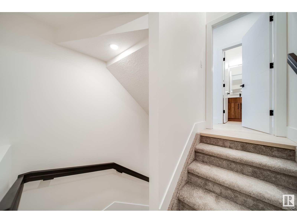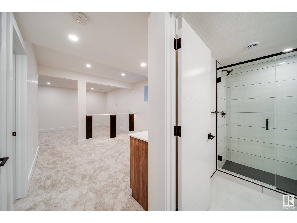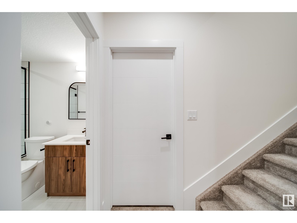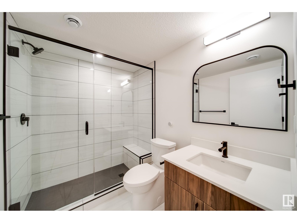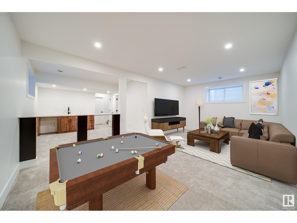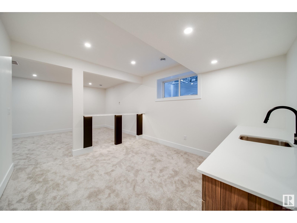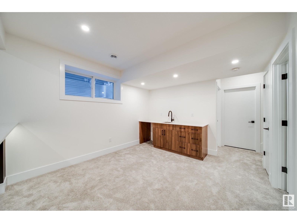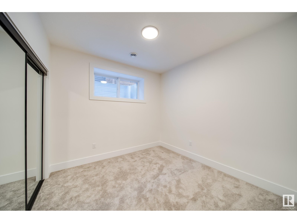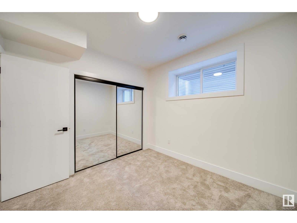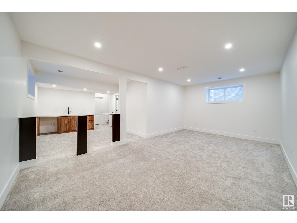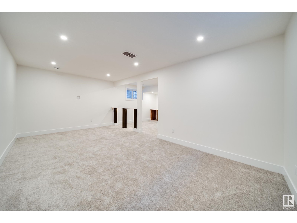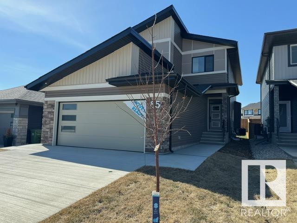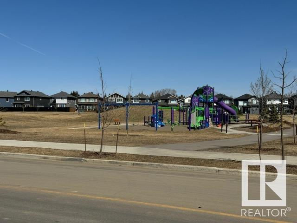85 Riverside Dr St. Albert, Alberta T8N 7Y9
Interested?
Contact us for more information
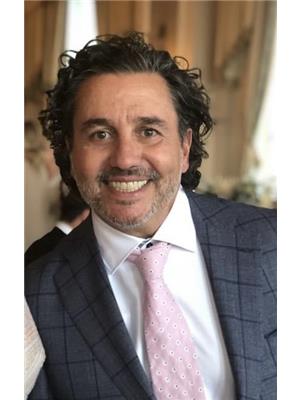
Sergio Maione
Associate
(780) 988-4067
https://www.sergiosells.ca/
https://www.facebook.com/sergiomaioneremaxelite
https://www.instagram.com/sergio_maione/
$689,000
Welcome to Riverside and this FULLY FINISHED 4 bedroom 3.5 bathroom with oversized 24'x21' double attached garage built by one of the BEST builders in St.Albert Cami Comfort Homes. Main floor features spacious front entry, luxury vinyl plank floors, Large kitchen with double waterfall ISLAND, quartz countertops throughout, under cabinet & toe kick lighting, High end stainless steel Bloomberg appliances, dining area with bright windows, living room with 42 gas linear fireplace, AC, 2 piece bathroom and mudroom! Upper level features Primary bedroom with 4 piece ENSUITE, walk in closet with MDF shelving, 2 additional bedrooms, linen closets, LAUNDRY ROOM with sink, & BONUS room! SEPARATE side entrance to finished basement with 4th bedroom, WET BAR, 4 piece bathroom, living room, utility room with plenty of storage. Fully fenced and landscaped yards! Features include: TOUCHLESS toilets, main floor and ensuite audio, Central Vac, BBQ gas line, garage drain, 200 AMP panel, Triple pane windows and much more! (id:43352)
Open House
This property has open houses!
1:00 pm
Ends at:3:00 pm
Property Details
| MLS® Number | E4383930 |
| Property Type | Single Family |
| Neigbourhood | Riverside_SALB |
| Amenities Near By | Golf Course, Playground, Public Transit, Schools, Shopping |
| Features | No Back Lane, Wet Bar, Closet Organizers |
| Parking Space Total | 4 |
| Structure | Patio(s) |
Building
| Bathroom Total | 4 |
| Bedrooms Total | 4 |
| Amenities | Ceiling - 9ft |
| Appliances | Dishwasher, Dryer, Garage Door Opener Remote(s), Garage Door Opener, Garburator, Hood Fan, Refrigerator, Stove, Central Vacuum, Washer |
| Basement Development | Finished |
| Basement Type | Full (finished) |
| Constructed Date | 2023 |
| Construction Style Attachment | Detached |
| Cooling Type | Central Air Conditioning |
| Fire Protection | Smoke Detectors |
| Fireplace Fuel | Gas |
| Fireplace Present | Yes |
| Fireplace Type | Insert |
| Half Bath Total | 1 |
| Heating Type | Forced Air |
| Stories Total | 2 |
| Size Interior | 186.55 M2 |
| Type | House |
Parking
| Attached Garage |
Land
| Acreage | No |
| Fence Type | Fence |
| Land Amenities | Golf Course, Playground, Public Transit, Schools, Shopping |
Rooms
| Level | Type | Length | Width | Dimensions |
|---|---|---|---|---|
| Basement | Family Room | 6.51 m | 3.72 m | 6.51 m x 3.72 m |
| Basement | Bedroom 4 | 2.94 m | 2.98 m | 2.94 m x 2.98 m |
| Basement | Laundry Room | 2.14 m | 1.84 m | 2.14 m x 1.84 m |
| Basement | Utility Room | 3.43 m | 2.71 m | 3.43 m x 2.71 m |
| Basement | Games Room | 3.78 m | 3.46 m | 3.78 m x 3.46 m |
| Main Level | Living Room | 3.94 m | 6.97 m | 3.94 m x 6.97 m |
| Main Level | Dining Room | 2.72 m | 3 m | 2.72 m x 3 m |
| Main Level | Kitchen | 3.87 m | 3.79 m | 3.87 m x 3.79 m |
| Upper Level | Primary Bedroom | 3.93 m | 4.37 m | 3.93 m x 4.37 m |
| Upper Level | Bedroom 2 | 3.52 m | 3.44 m | 3.52 m x 3.44 m |
| Upper Level | Bedroom 3 | 3.45 m | 3.44 m | 3.45 m x 3.44 m |
| Upper Level | Bonus Room | 3.32 m | 4.09 m | 3.32 m x 4.09 m |
https://www.realtor.ca/real-estate/26802717/85-riverside-dr-st-albert-riversidesalb

