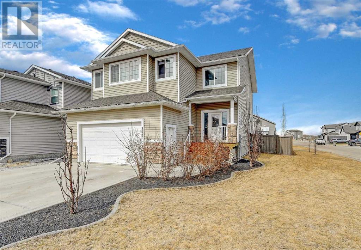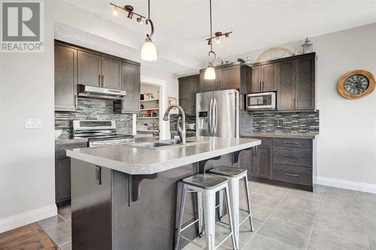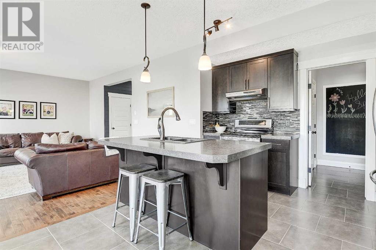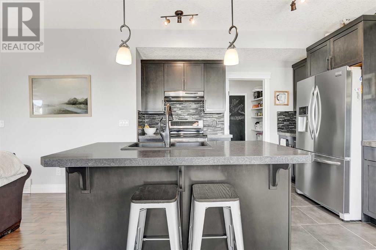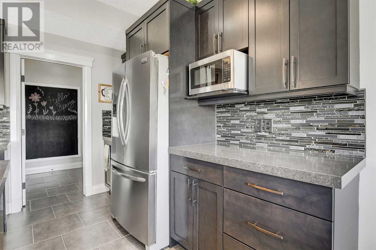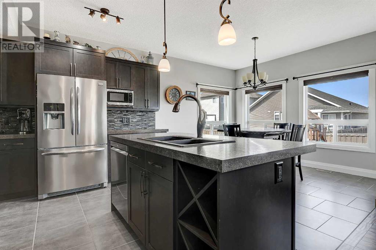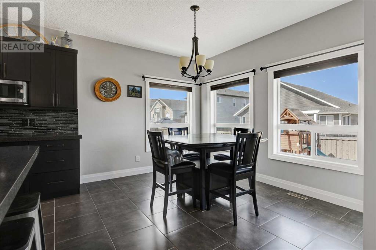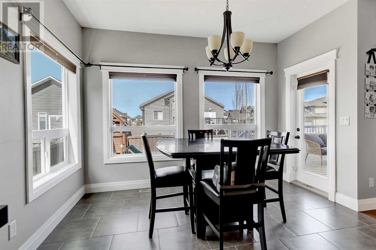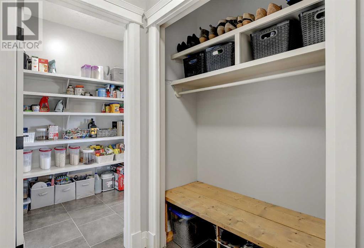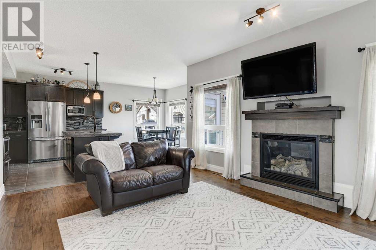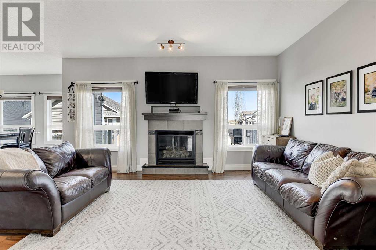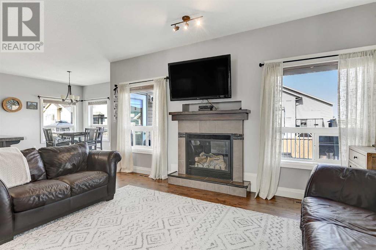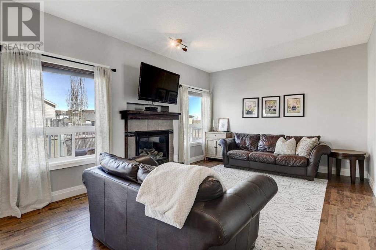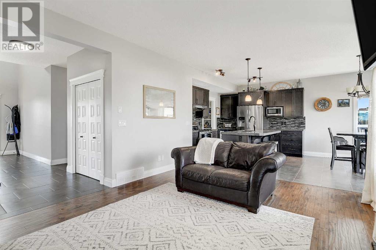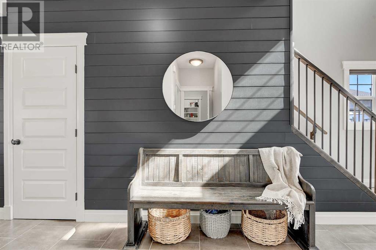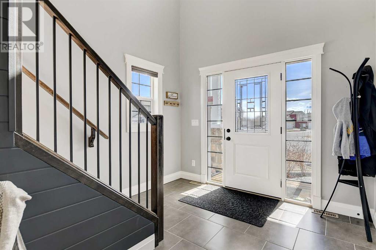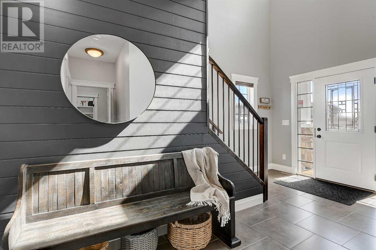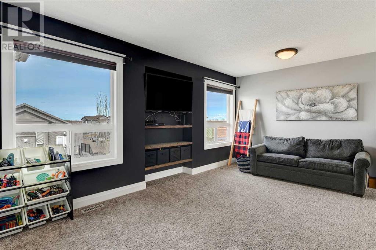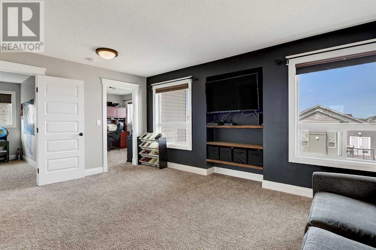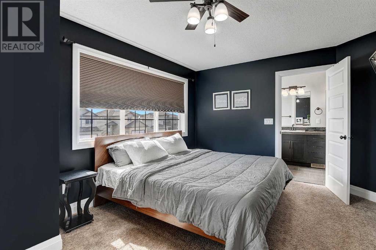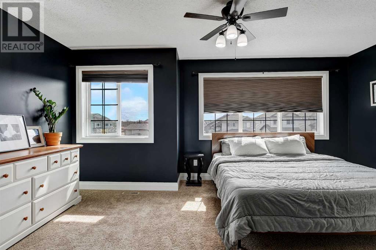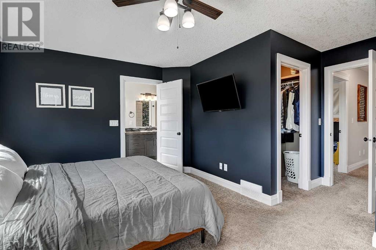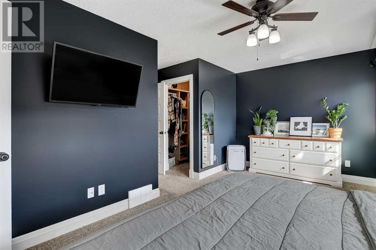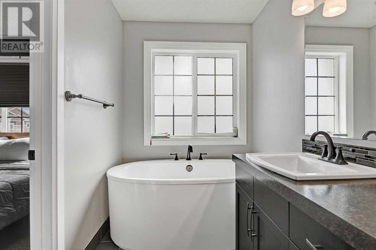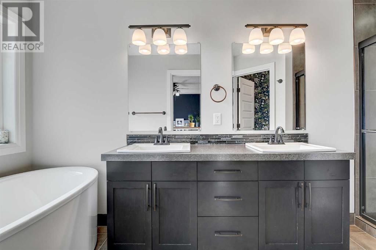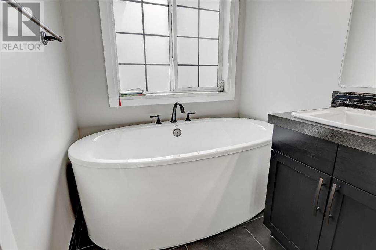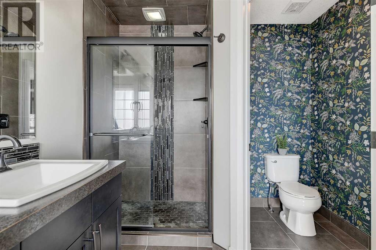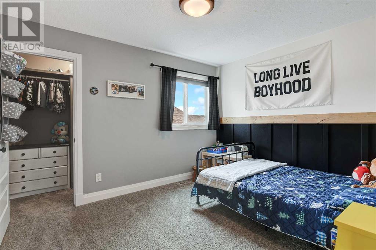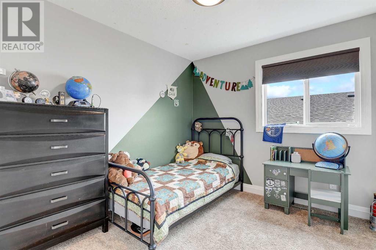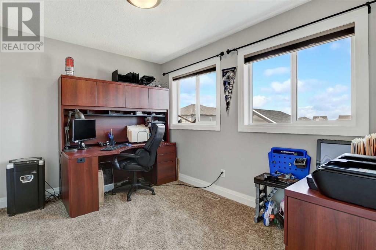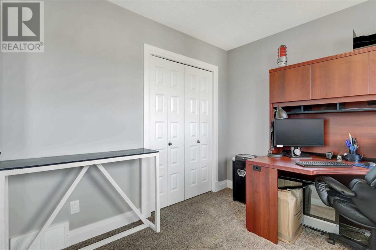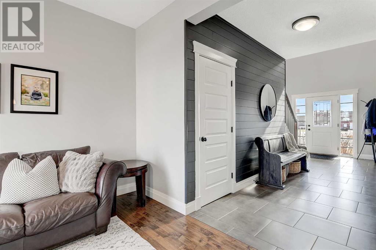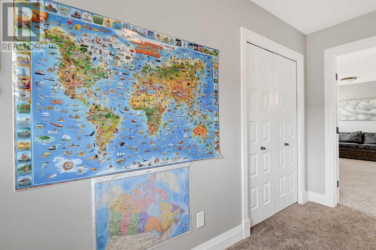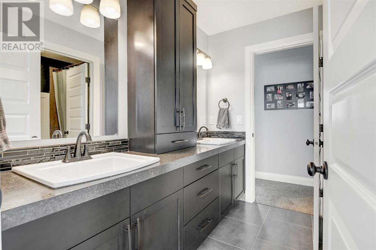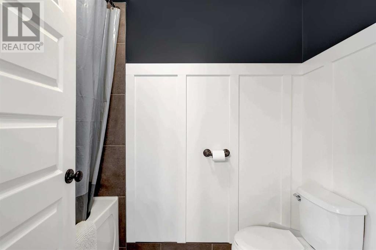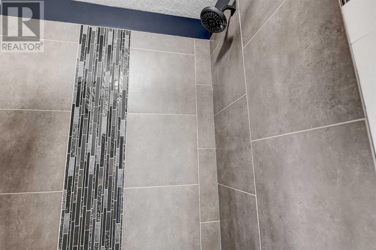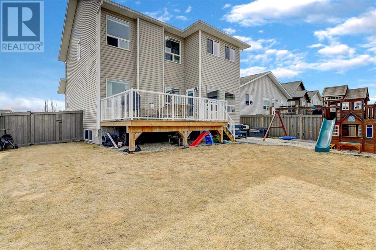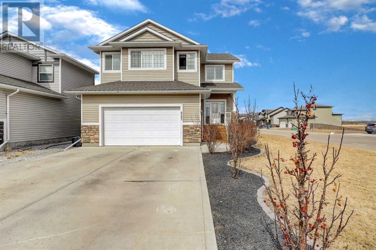4 Bedroom
3 Bathroom
2192 sqft
Fireplace
Central Air Conditioning
Forced Air
Landscaped, Lawn
$499,900
ABSOLUTELY STUNNING 2 STOREY HOME IN SIGNATURE FALLS ON A LARGE CORNER LOT!! The minute you walk through the front door you will be impressed with the floor plan. This home offers 4 bedrooms and 2.5 bathrooms and 2192 sq ft. The gorgeous kitchen has maple espresso cabinets, mosaic tile backsplash, stainless steel appliances, large island with eating bar and huge walk through pantry. The Dining area is spacious with a desk. The living room has hand scraped hardwood floors and a gas fireplace. The entrance has a shiplap feature wall and tons of space. There is also a 2 piece bathroom on the main floor. The upstairs has a large bonus room, private primary bedroom with 4 piece ensuite with soaker tub & separate shower and walk-in closet, Bedrooms 2, 3 , & 4, and an amazing jack & jill bathroom with double vanity, and tile tub surround. The laundry room is located on the upper level. The 24 x 28 garage is finished and heated!!!! This home also has AC for those hot summer days/nights. The backyard is fully fenced, landscaped and has a good size deck for entertaining. All blinds and curtain rods are included!!!! Don't miss out on this beautiful home and book your showing today!!!! (id:43352)
Property Details
|
MLS® Number
|
A2122052 |
|
Property Type
|
Single Family |
|
Community Name
|
Signature Falls |
|
Amenities Near By
|
Playground |
|
Parking Space Total
|
2 |
|
Plan
|
1223962 |
|
Structure
|
Deck |
Building
|
Bathroom Total
|
3 |
|
Bedrooms Above Ground
|
4 |
|
Bedrooms Total
|
4 |
|
Appliances
|
Washer, Refrigerator, Dishwasher, Stove, Dryer |
|
Basement Development
|
Unfinished |
|
Basement Type
|
Full (unfinished) |
|
Constructed Date
|
2014 |
|
Construction Style Attachment
|
Detached |
|
Cooling Type
|
Central Air Conditioning |
|
Exterior Finish
|
Stone, Vinyl Siding |
|
Fireplace Present
|
Yes |
|
Fireplace Total
|
1 |
|
Flooring Type
|
Carpeted, Hardwood, Tile |
|
Foundation Type
|
Poured Concrete |
|
Half Bath Total
|
1 |
|
Heating Fuel
|
Natural Gas |
|
Heating Type
|
Forced Air |
|
Stories Total
|
2 |
|
Size Interior
|
2192 Sqft |
|
Total Finished Area
|
2192 Sqft |
|
Type
|
House |
Parking
Land
|
Acreage
|
No |
|
Fence Type
|
Fence |
|
Land Amenities
|
Playground |
|
Landscape Features
|
Landscaped, Lawn |
|
Size Depth
|
35.2 M |
|
Size Frontage
|
17.6 M |
|
Size Irregular
|
619.52 |
|
Size Total
|
619.52 M2|4,051 - 7,250 Sqft |
|
Size Total Text
|
619.52 M2|4,051 - 7,250 Sqft |
|
Zoning Description
|
Rg |
Rooms
| Level |
Type |
Length |
Width |
Dimensions |
|
Second Level |
Bedroom |
|
|
9.17 Ft x 12.00 Ft |
|
Second Level |
Bedroom |
|
|
9.33 Ft x 12.00 Ft |
|
Second Level |
4pc Bathroom |
|
|
8.00 Ft x 10.25 Ft |
|
Second Level |
4pc Bathroom |
|
|
5.58 Ft x 13.33 Ft |
|
Second Level |
Bedroom |
|
|
9.75 Ft x 12.00 Ft |
|
Second Level |
Bonus Room |
|
|
16.67 Ft x 18.00 Ft |
|
Second Level |
Primary Bedroom |
|
|
12.00 Ft x 14.00 Ft |
|
Main Level |
2pc Bathroom |
|
|
5.00 Ft x 5.00 Ft |
https://www.realtor.ca/real-estate/26764382/8502-70a-avenue-grande-prairie-signature-falls

