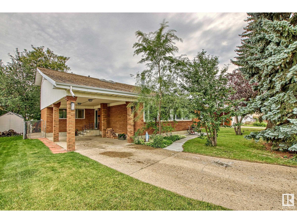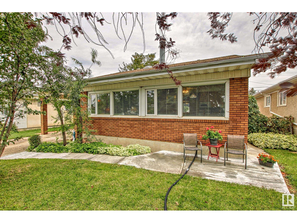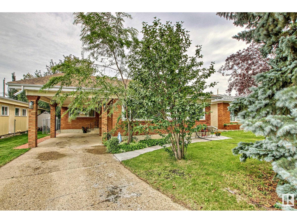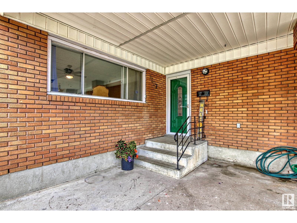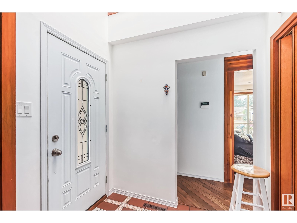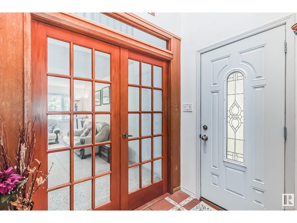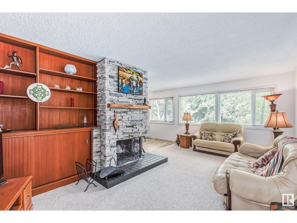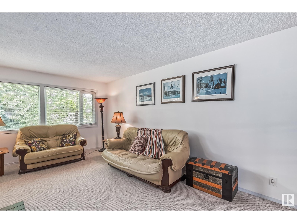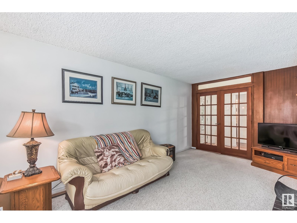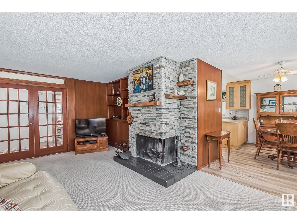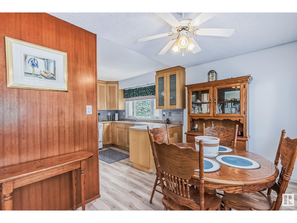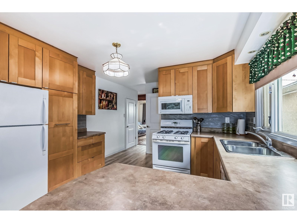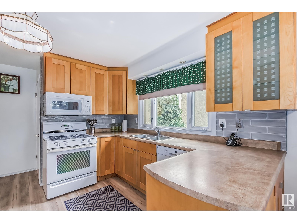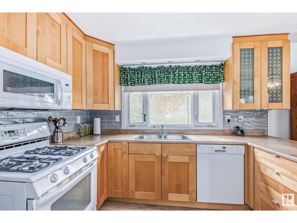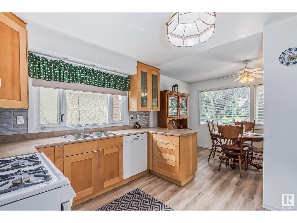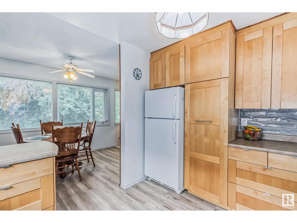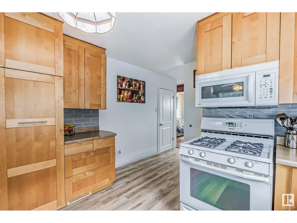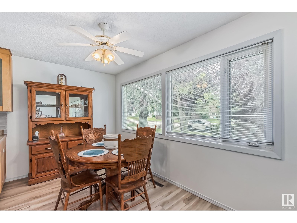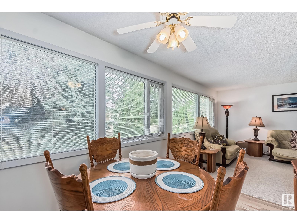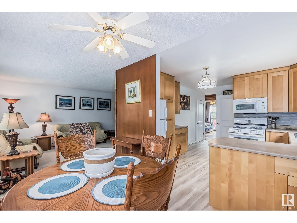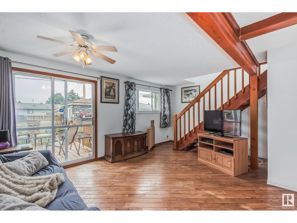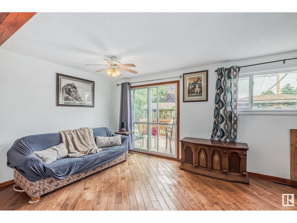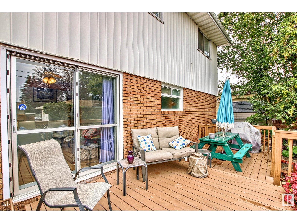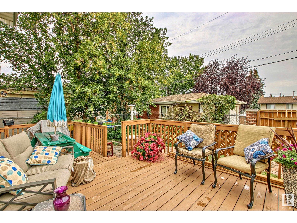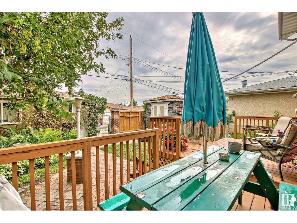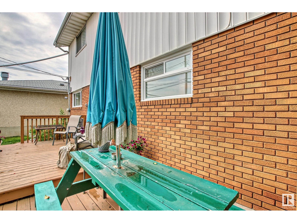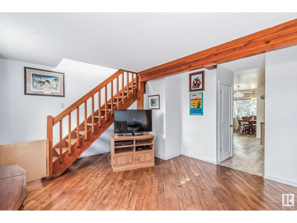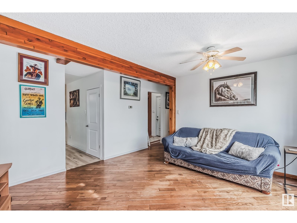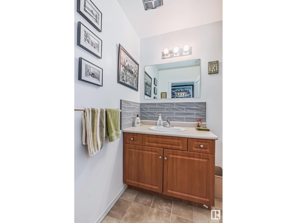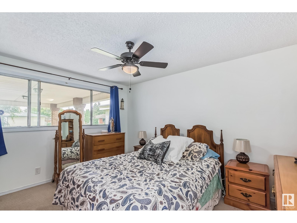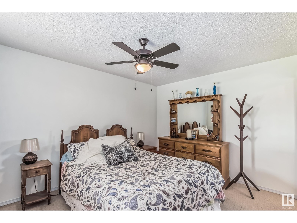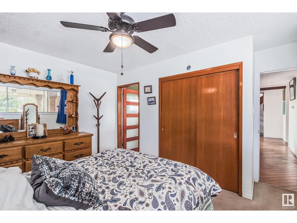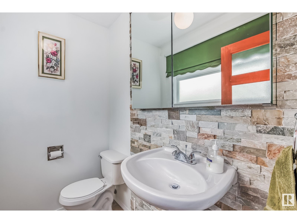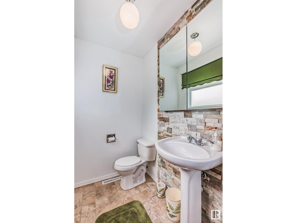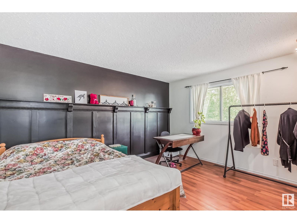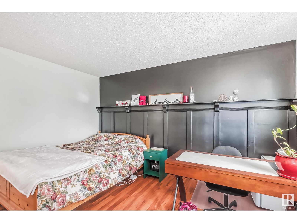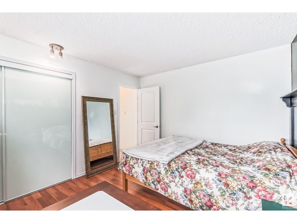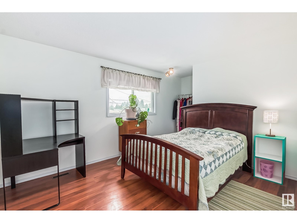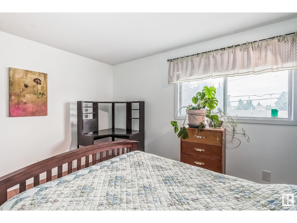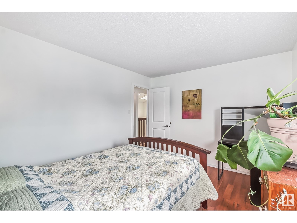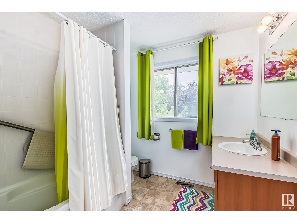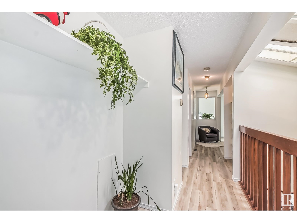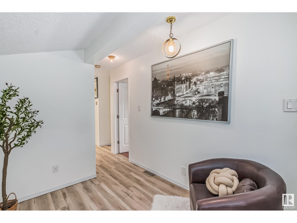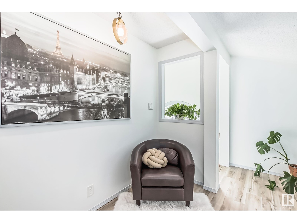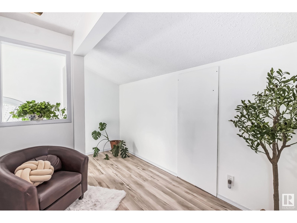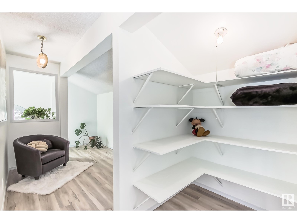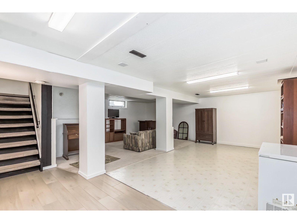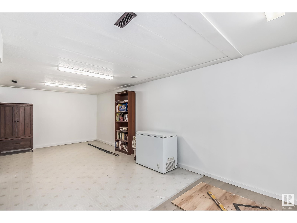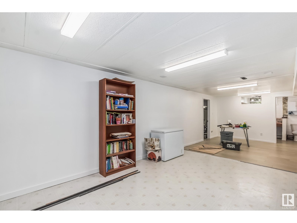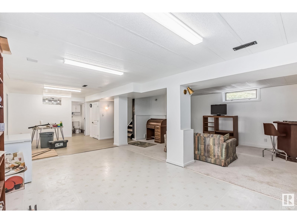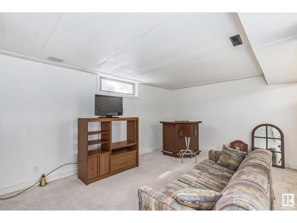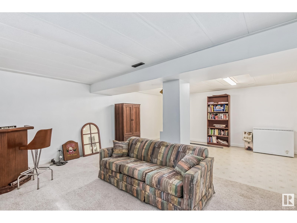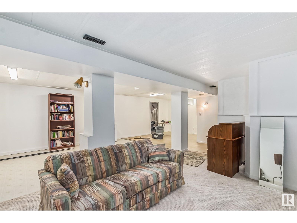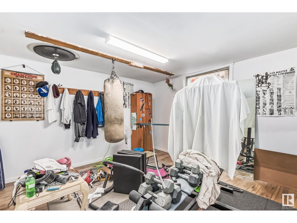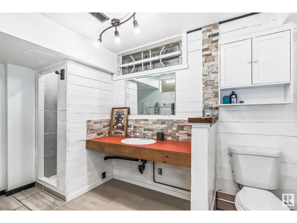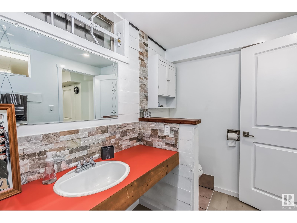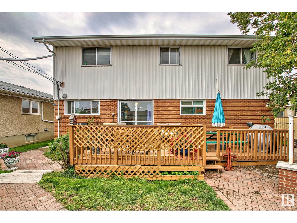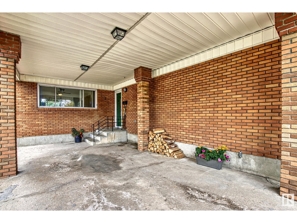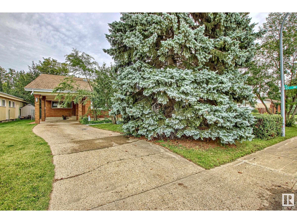4 Bedroom
4 Bathroom
169.96 m2
Fireplace
Forced Air
$499,900
RARE CHANCE to OWN a multi-level BRICK in one of Edmonton's most desired neighborhoods. Welcome, to this incredibly unique, well maintained & fully finished FORMER SHOWHOME in Kenilworth! Upon pulling up, you'll notice the front drive access with covered carport & room to park 3 vehicles. The main floor offers a large living area w/ cozy wood-burning fireplace, ample natural light & attractive appointments. There is also a spacious dining area & large upgraded kitchen w/ gas stove! At the back, you'll find a beautiful family room w/ GLEAMING refinished hardwood & direct access to the rear deck. The spacious primary includes a 2-pc ensuite (rare for Kenilworth!), with ample room to add a shower if desired. Upstairs are 2 more large bedrooms & a spacious 4-pc bath. Downstairs contains another family room, bedroom & 3-pc bath. The basement could accommodate a suite if desired. Out back is more parking, a garage & large shed. UPGRADES INCLUDE: GARAGE ROOF, FURNACE & HWT (2015) & MOST WINDOWS! Don't miss out! (id:43352)
Property Details
|
MLS® Number
|
E4385622 |
|
Property Type
|
Single Family |
|
Neigbourhood
|
Kenilworth |
|
Amenities Near By
|
Golf Course, Public Transit, Schools, Shopping |
|
Features
|
Private Setting, Flat Site, Lane |
|
Structure
|
Deck |
Building
|
Bathroom Total
|
4 |
|
Bedrooms Total
|
4 |
|
Appliances
|
Dishwasher, Dryer, Garage Door Opener Remote(s), Garage Door Opener, Microwave Range Hood Combo, Refrigerator, Storage Shed, Gas Stove(s), Washer |
|
Basement Development
|
Finished |
|
Basement Type
|
Full (finished) |
|
Ceiling Type
|
Open |
|
Constructed Date
|
1966 |
|
Construction Style Attachment
|
Detached |
|
Fireplace Fuel
|
Wood |
|
Fireplace Present
|
Yes |
|
Fireplace Type
|
Unknown |
|
Half Bath Total
|
2 |
|
Heating Type
|
Forced Air |
|
Stories Total
|
2 |
|
Size Interior
|
169.96 M2 |
|
Type
|
House |
Parking
|
Parking Pad
|
|
|
Carport
|
|
|
Detached Garage
|
|
Land
|
Acreage
|
No |
|
Fence Type
|
Fence |
|
Land Amenities
|
Golf Course, Public Transit, Schools, Shopping |
|
Size Irregular
|
557.41 |
|
Size Total
|
557.41 M2 |
|
Size Total Text
|
557.41 M2 |
Rooms
| Level |
Type |
Length |
Width |
Dimensions |
|
Above |
Bedroom 2 |
|
|
3.81m x 3.24m |
|
Above |
Bedroom 3 |
|
|
3.38m x 4.05m |
|
Basement |
Bedroom 4 |
|
|
Measurements not available |
|
Main Level |
Living Room |
|
|
5.64m x 3.58m |
|
Main Level |
Dining Room |
|
|
3.61m x 2.38m |
|
Main Level |
Kitchen |
|
|
3.20m x 3.23m |
|
Main Level |
Family Room |
|
|
4.51m x 4.20m |
|
Main Level |
Primary Bedroom |
|
|
3.69m x 3.86m |
https://www.realtor.ca/real-estate/26847589/8507-56-st-nw-edmonton-kenilworth

