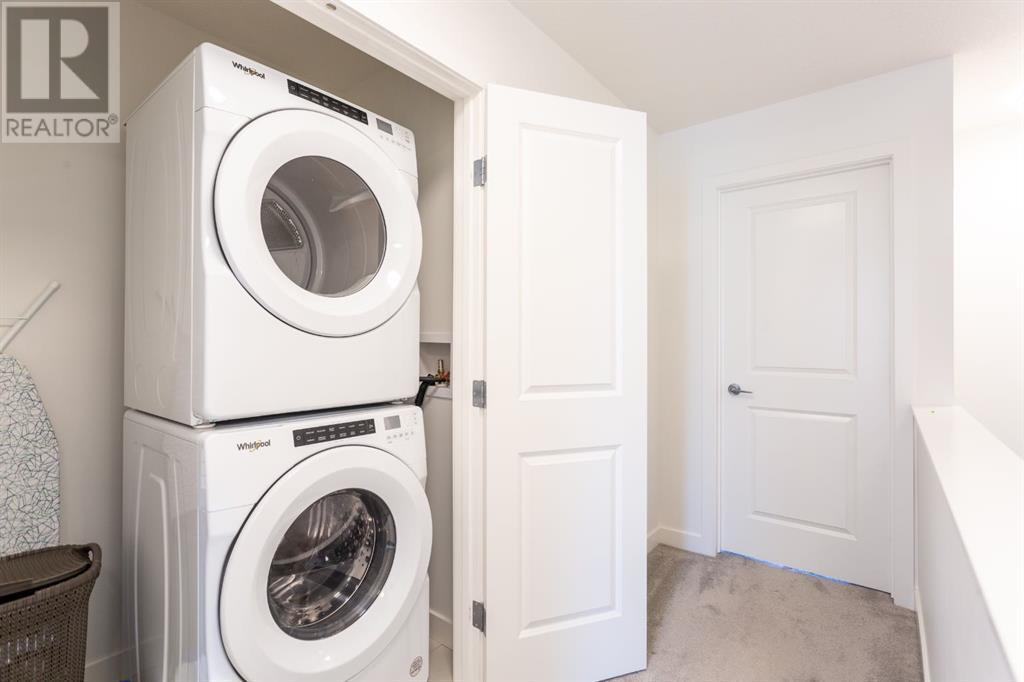8521 19 Avenue Se Calgary, Alberta T1X 0L5
Interested?
Contact us for more information
$514,999Maintenance, Common Area Maintenance, Property Management
$365 Monthly
Maintenance, Common Area Maintenance, Property Management
$365 MonthlyModern 3-Bedroom Townhouse with Double Garage | 8521 19th Ave SE, CalgaryWelcome to this spacious and stylish 1,614 sq. ft. townhouse located in a quiet and convenient pocket of SE Calgary. Boasting a bright, open-concept layout and a double attached garage with a front concrete pad and air conditioning, this home offers the perfect blend of comfort and functionality.The main entrance is located on the lower level, providing a private entryway that leads upstairs to the heart of the home—an open living space featuring a modern kitchen with a large center island, seamlessly connected to the dining and living areas. Perfect for entertaining or family time, this floor also includes access to a private balcony off the dining room, ideal for morning coffee or summer evenings.Upstairs, you’ll find a convenient upper-floor laundry room, a full 4-piece main bathroom, and three generously sized bedrooms. The primary suite includes a walk-in closet and a private 3-piece ensuite, offering a quiet retreat after a long day.With modern finishes, a smart layout, and an abundance of natural light, this home checks all the boxes. Whether you’re a first-time buyer, growing family, or investor, this property is a must-see.Don’t miss your chance to own this fantastic townhouse in a growing SE Calgary neighborhood. Book your showing today! (id:43352)
Property Details
| MLS® Number | A2227301 |
| Property Type | Single Family |
| Community Name | Belvedere |
| Amenities Near By | Park, Playground, Schools, Shopping |
| Community Features | Pets Allowed With Restrictions |
| Features | No Animal Home, No Smoking Home, Parking |
| Parking Space Total | 3 |
| Plan | 2310176 |
Building
| Bathroom Total | 3 |
| Bedrooms Above Ground | 3 |
| Bedrooms Total | 3 |
| Appliances | Washer, Refrigerator, Dishwasher, Stove, Dryer |
| Basement Type | None |
| Constructed Date | 2021 |
| Construction Material | Wood Frame |
| Construction Style Attachment | Attached |
| Cooling Type | Central Air Conditioning |
| Exterior Finish | Vinyl Siding |
| Flooring Type | Carpeted, Tile, Vinyl |
| Foundation Type | Poured Concrete |
| Half Bath Total | 1 |
| Heating Type | Forced Air |
| Stories Total | 2 |
| Size Interior | 1614 Sqft |
| Total Finished Area | 1614.39 Sqft |
| Type | Row / Townhouse |
Parking
| Attached Garage | 2 |
Land
| Acreage | No |
| Fence Type | Fence |
| Land Amenities | Park, Playground, Schools, Shopping |
| Landscape Features | Landscaped |
| Size Total Text | Unknown |
| Zoning Description | M-1 |
Rooms
| Level | Type | Length | Width | Dimensions |
|---|---|---|---|---|
| Lower Level | Den | 13.08 Ft x 11.83 Ft | ||
| Lower Level | Storage | 5.92 Ft x 4.75 Ft | ||
| Main Level | Kitchen | 12.67 Ft x 12.58 Ft | ||
| Main Level | Dining Room | 10.92 Ft x 6.50 Ft | ||
| Main Level | Living Room | 19.08 Ft x 13.58 Ft | ||
| Main Level | Other | 13.83 Ft x 10.42 Ft | ||
| Main Level | 2pc Bathroom | 6.00 Ft x 4.67 Ft | ||
| Upper Level | Laundry Room | 5.00 Ft x 3.08 Ft | ||
| Upper Level | Primary Bedroom | 10.75 Ft x 10.42 Ft | ||
| Upper Level | Bedroom | 9.67 Ft x 9.33 Ft | ||
| Upper Level | Bedroom | 9.42 Ft x 9.00 Ft | ||
| Upper Level | 3pc Bathroom | 8.42 Ft x 5.25 Ft | ||
| Upper Level | 4pc Bathroom | 8.08 Ft x 5.00 Ft |
https://www.realtor.ca/real-estate/28409484/8521-19-avenue-se-calgary-belvedere


































