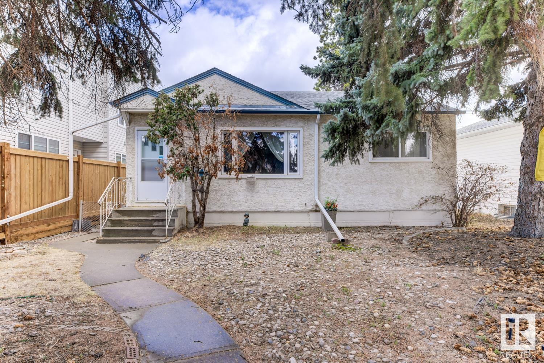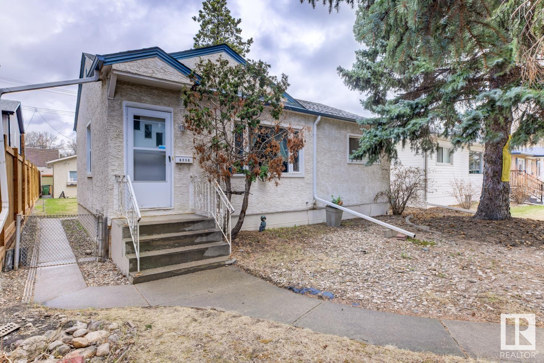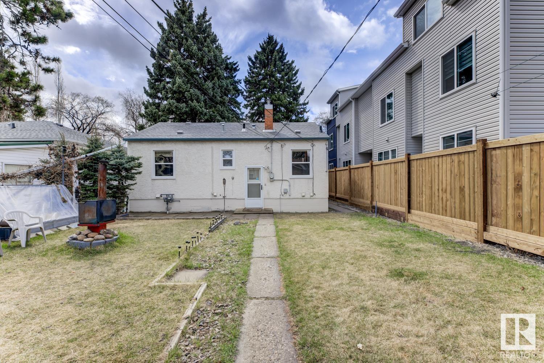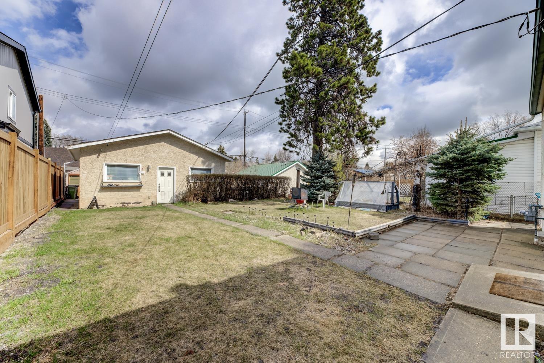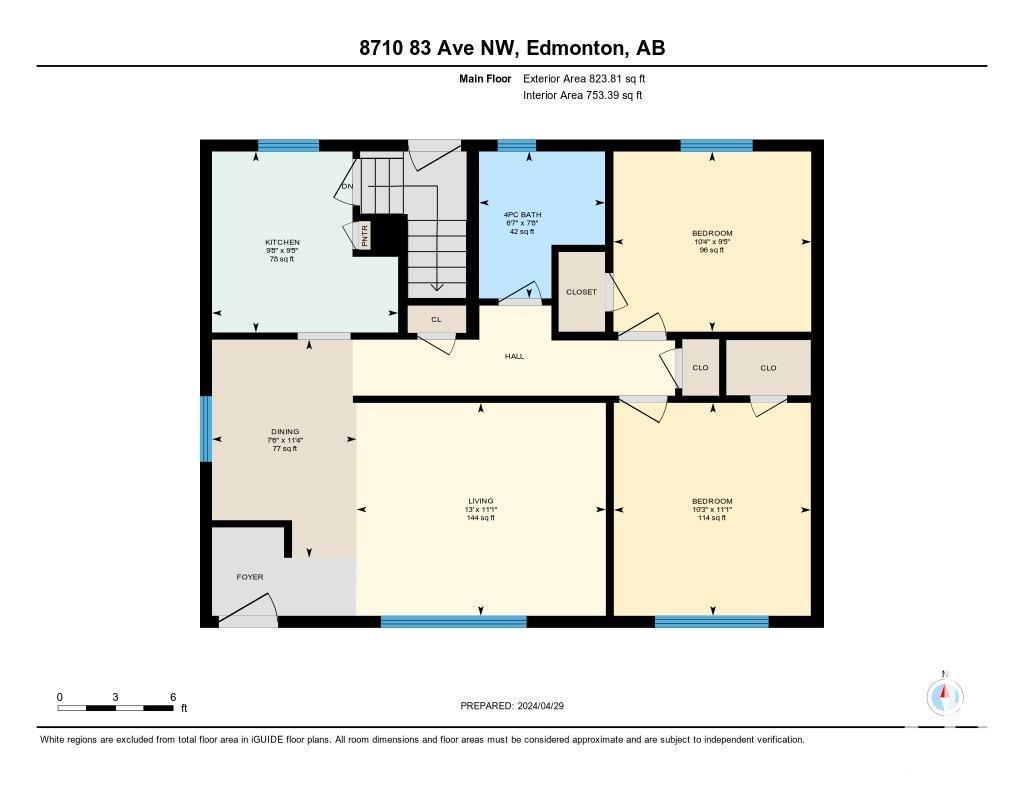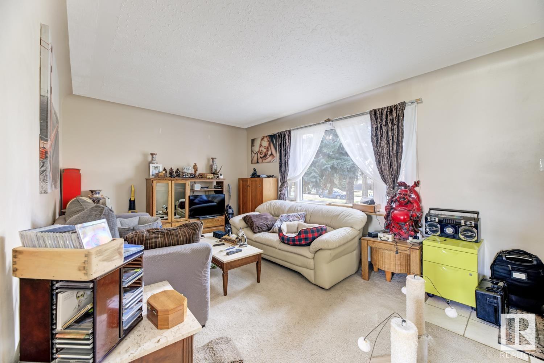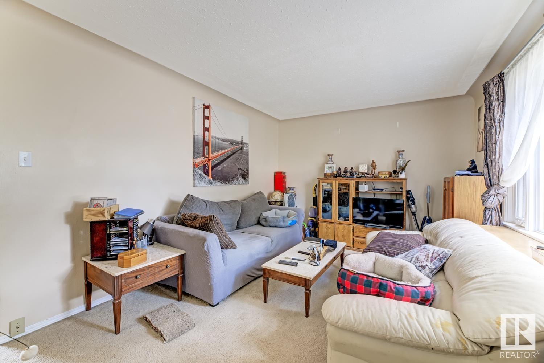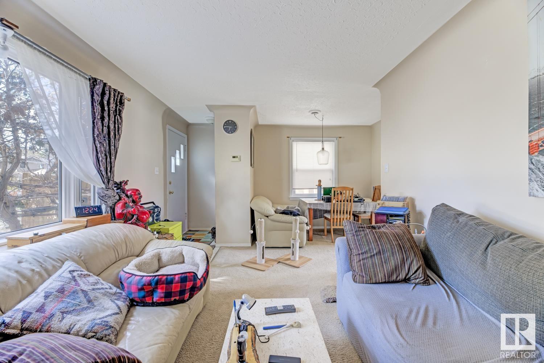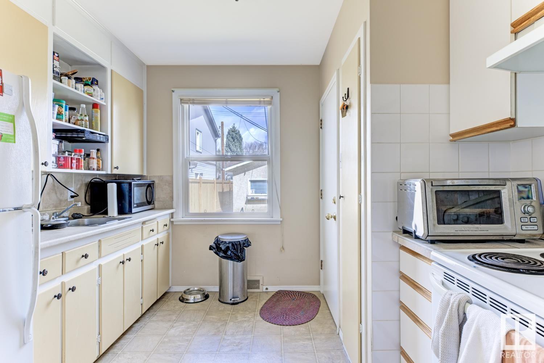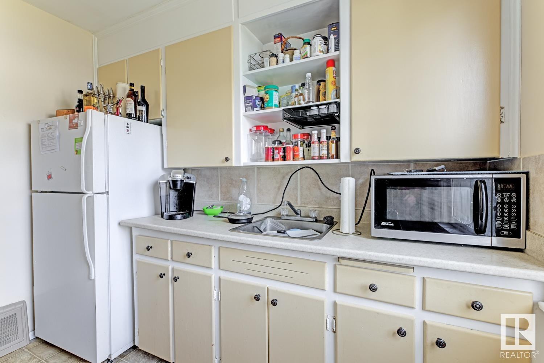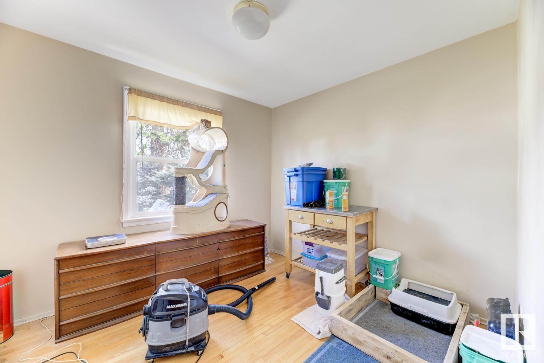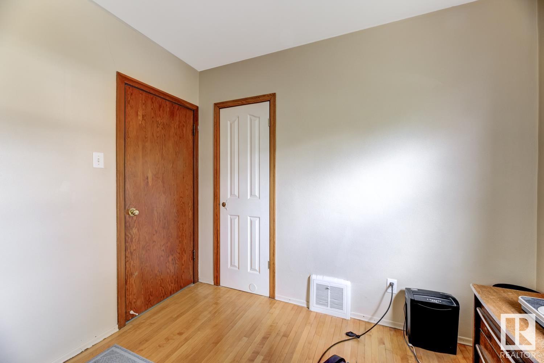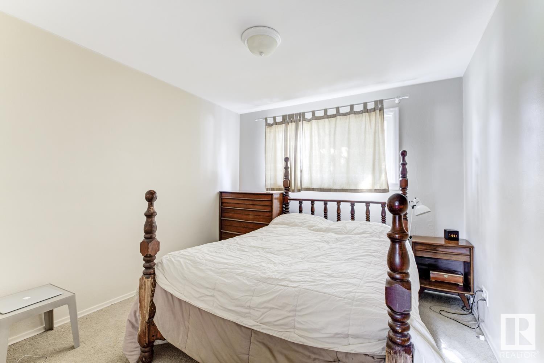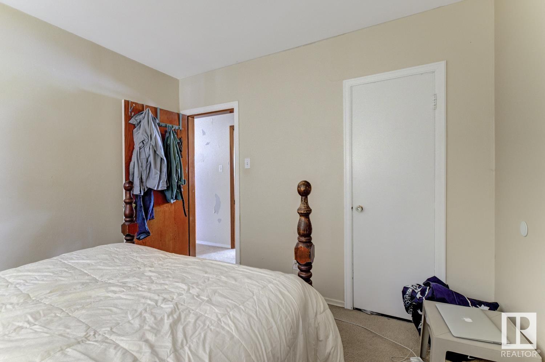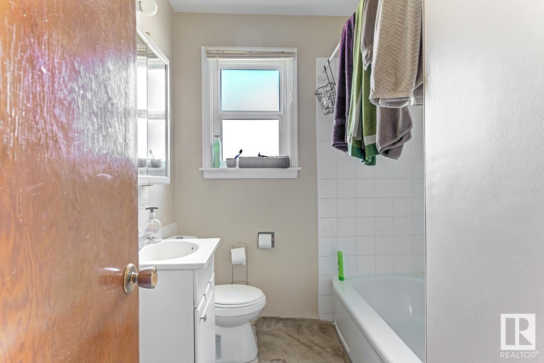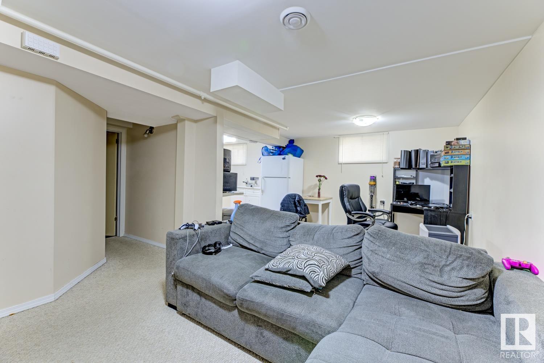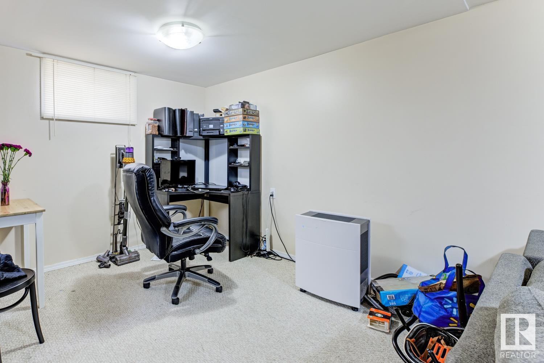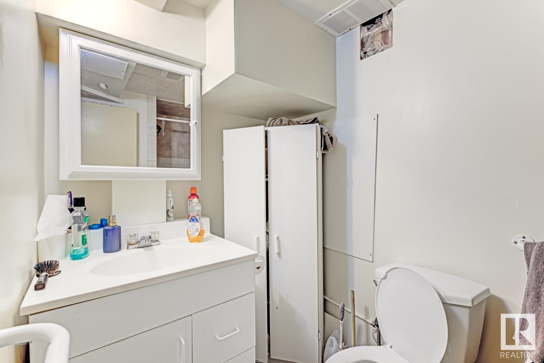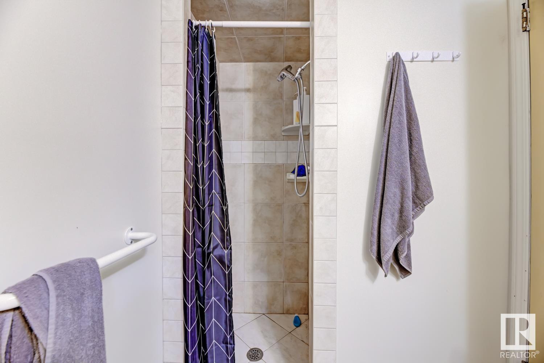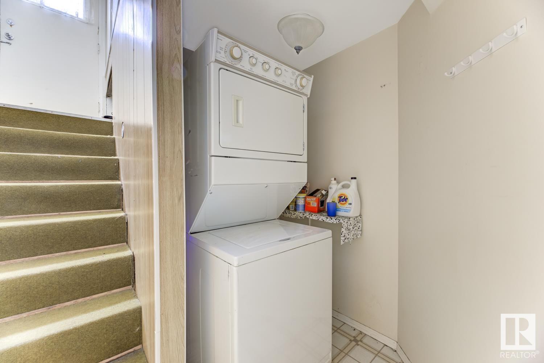3 Bedroom
2 Bathroom
76.53 m2
Bungalow
Forced Air
$450,000
Do not miss your opportunity to own this piece of property in Bonnie Doon! This charming bungalow offers an open concept kitchen, dining and living area. There are two nice sized bedrooms on the main level along with a 4 piece bath all with most of their original character. The basement with separate entrance offers a secondary kitchen, large dining and living space. Basement includes a gracious size bedroom along with a 3 piece bath. The backyard is spacious, along with the double detached garage with plenty of side parking. This sizeable 42'x158' lot could be subdivided or kept as a rental property! Close to schools, public transportation and the ravine, you do not want to miss this! (id:43352)
Property Details
|
MLS® Number
|
E4384485 |
|
Property Type
|
Single Family |
|
Neigbourhood
|
Bonnie Doon |
|
Amenities Near By
|
Playground, Public Transit, Schools, Shopping |
|
Community Features
|
Public Swimming Pool |
|
Features
|
Flat Site, Subdividable Lot, Lane, No Smoking Home |
|
Parking Space Total
|
6 |
Building
|
Bathroom Total
|
2 |
|
Bedrooms Total
|
3 |
|
Appliances
|
Dryer, Garage Door Opener Remote(s), Garage Door Opener, Washer, Refrigerator, Two Stoves |
|
Architectural Style
|
Bungalow |
|
Basement Development
|
Finished |
|
Basement Type
|
Full (finished) |
|
Constructed Date
|
1950 |
|
Construction Style Attachment
|
Detached |
|
Fire Protection
|
Smoke Detectors |
|
Heating Type
|
Forced Air |
|
Stories Total
|
1 |
|
Size Interior
|
76.53 M2 |
|
Type
|
House |
Parking
Land
|
Acreage
|
No |
|
Land Amenities
|
Playground, Public Transit, Schools, Shopping |
|
Size Irregular
|
615.76 |
|
Size Total
|
615.76 M2 |
|
Size Total Text
|
615.76 M2 |
Rooms
| Level |
Type |
Length |
Width |
Dimensions |
|
Basement |
Family Room |
3.37 m |
6.2 m |
3.37 m x 6.2 m |
|
Basement |
Bedroom 3 |
5.29 m |
2.73 m |
5.29 m x 2.73 m |
|
Basement |
Second Kitchen |
3.07 m |
2.86 m |
3.07 m x 2.86 m |
|
Main Level |
Living Room |
3.38 m |
3.96 m |
3.38 m x 3.96 m |
|
Main Level |
Dining Room |
3.46 m |
2.29 m |
3.46 m x 2.29 m |
|
Main Level |
Kitchen |
2.87 m |
2.95 m |
2.87 m x 2.95 m |
|
Main Level |
Primary Bedroom |
3.38 m |
3.12 m |
3.38 m x 3.12 m |
|
Main Level |
Bedroom 2 |
2.86 m |
3.14 m |
2.86 m x 3.14 m |
https://www.realtor.ca/real-estate/26813576/8710-83-av-nw-edmonton-bonnie-doon

