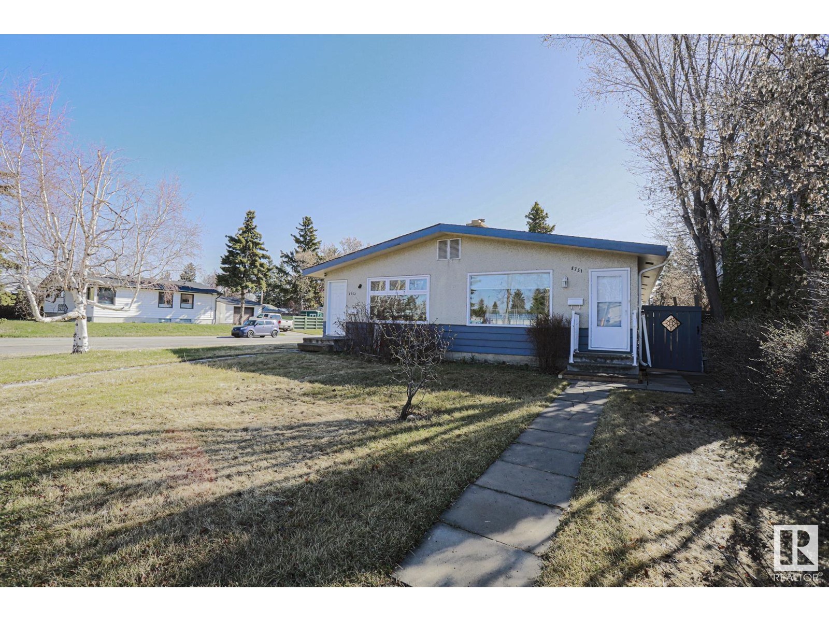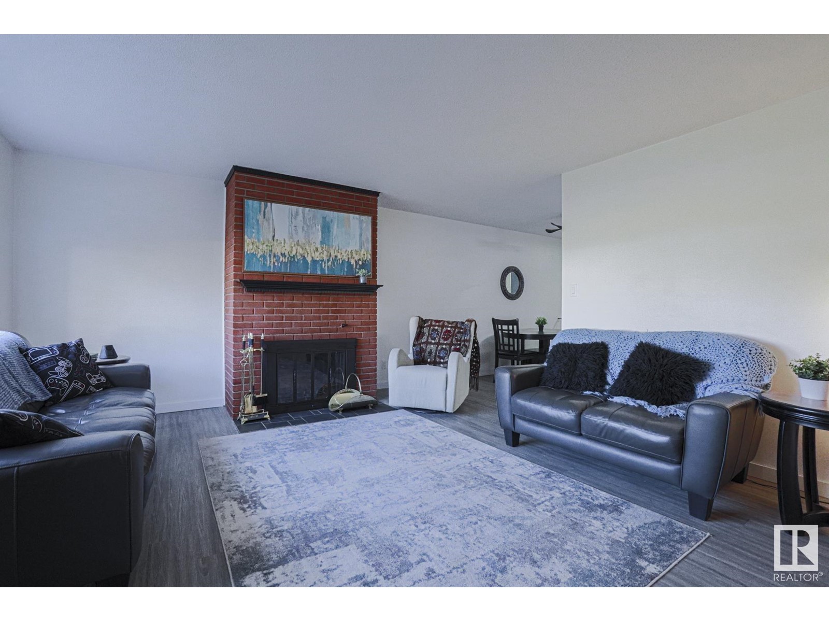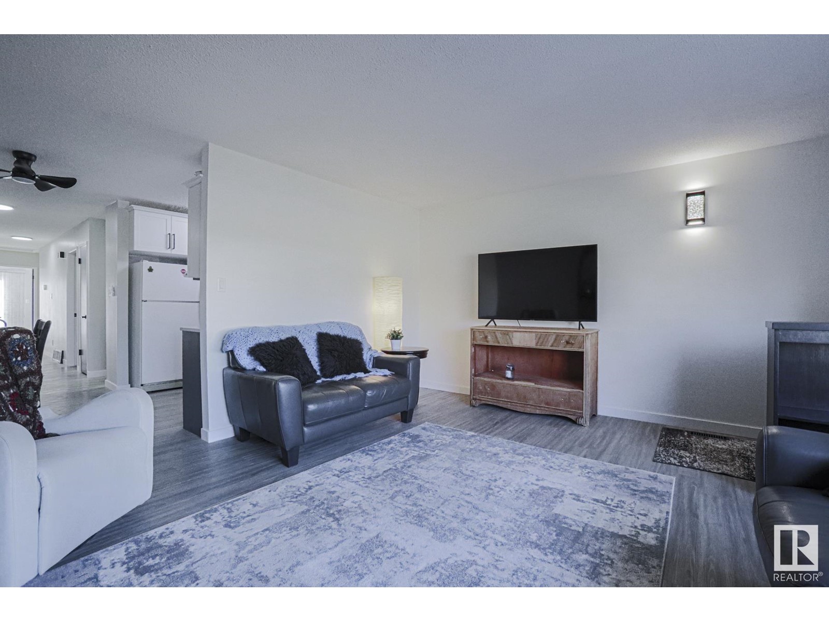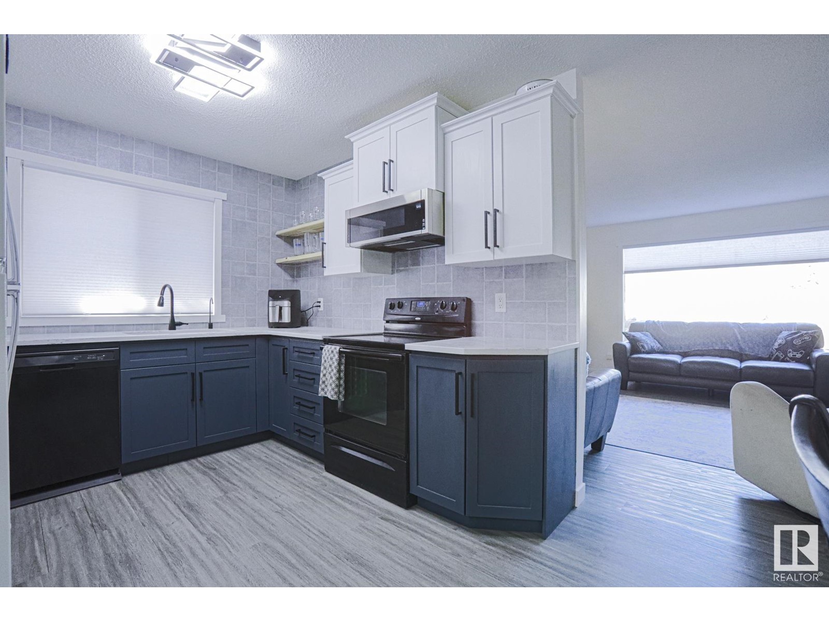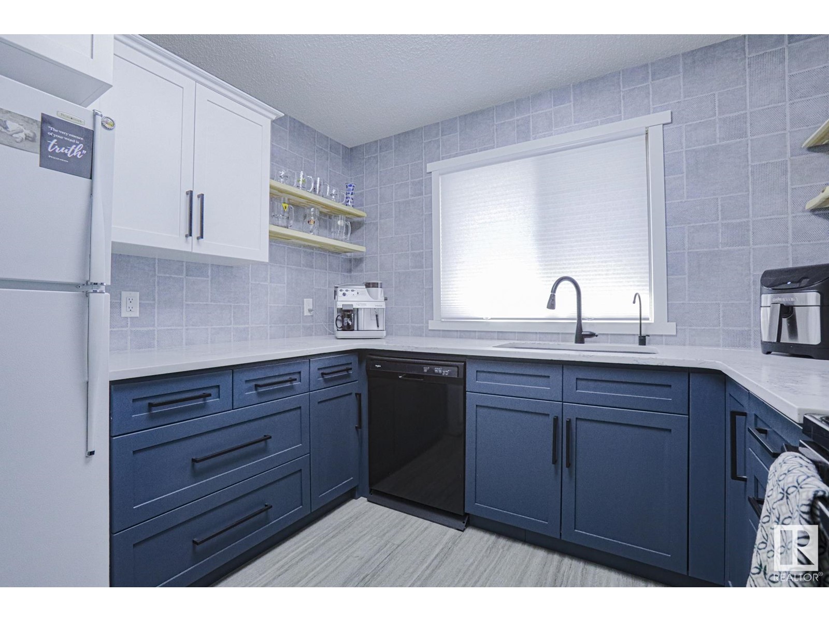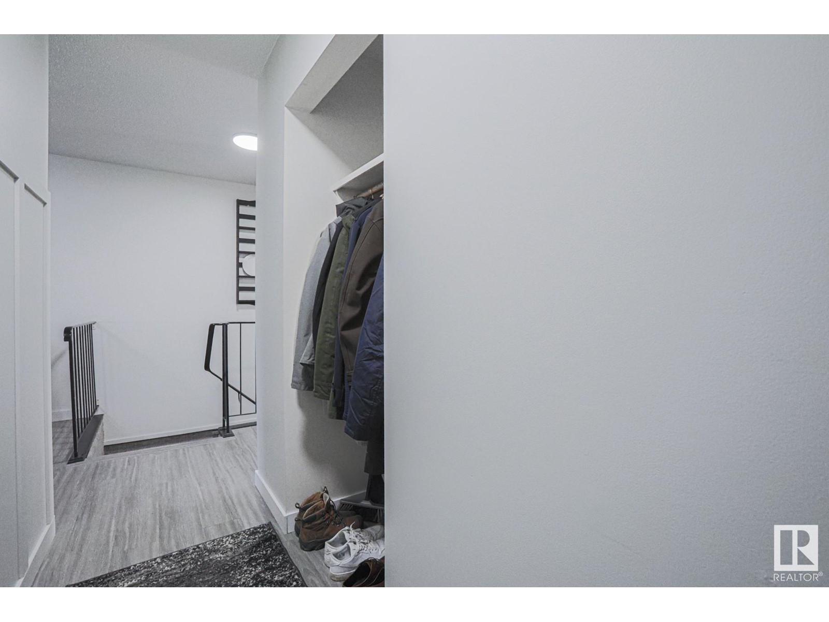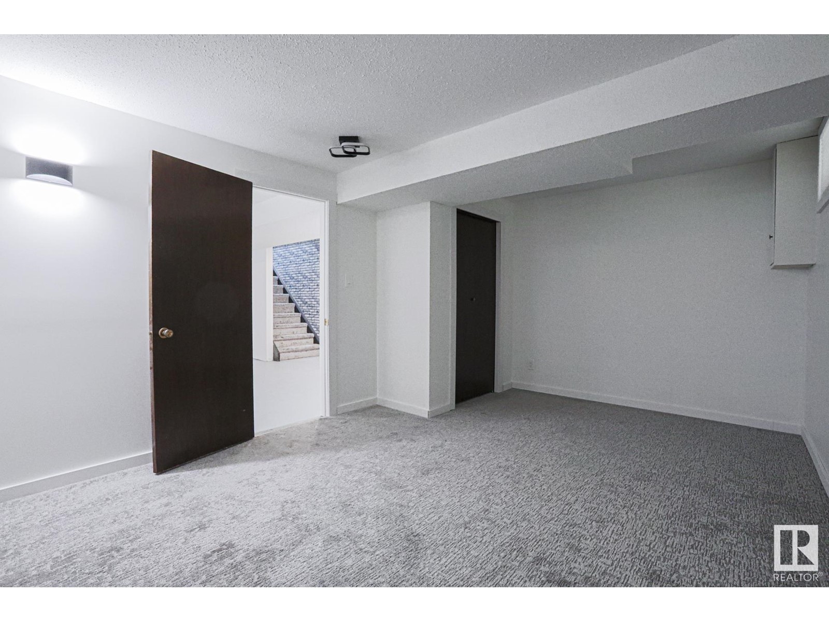3 Bedroom
2 Bathroom
1050 sqft
Bungalow
Forced Air
$324,900
MAJOR RENOVATIONS! This 1050 sq.ft, 3 bedroom and 2 full bathroom half duplex has had some major renovations and looks fantastic! This property is BRIGHT, CLEAN, WELL KEPT, AND INVITING. Upstairs features living room with WOOD BURNING FIREPLACE, GORGEOUS kitchen with quartz counters, reverse osmosis water filtration system, 4pc bathroom, HUGE PRIMARY BEDROOM, and another large second bedroom. New vinyl plank flooring, fully renovated kitchen and bathroom, SHINGLES in 2023, HWT in 2024. The basement has 1 more bedroom, 3 piece bathroom, large rec room and MASSIVE storage/laundry room. Outside has a lovely little yard with deck and storage shed. This home also comes with TONS of parking, including a covered car port. LOCATION cannot be beat, across the street is a PARK, COMMUNITY LEAGUE AND 2 SCHOOLS! Also close to restaurants (Bon Ton Bakery is a short walk away!) amenities, shopping, and public transit. (id:43352)
Property Details
|
MLS® Number
|
E4432430 |
|
Property Type
|
Single Family |
|
Neigbourhood
|
Jasper Park |
|
Amenities Near By
|
Playground, Public Transit, Schools |
|
Features
|
Lane |
|
Structure
|
Deck |
Building
|
Bathroom Total
|
2 |
|
Bedrooms Total
|
3 |
|
Appliances
|
Electronic Air Cleaner, Dishwasher, Dryer, Microwave Range Hood Combo, Refrigerator, Stove, Washer |
|
Architectural Style
|
Bungalow |
|
Basement Development
|
Finished |
|
Basement Type
|
Full (finished) |
|
Constructed Date
|
1970 |
|
Construction Style Attachment
|
Semi-detached |
|
Heating Type
|
Forced Air |
|
Stories Total
|
1 |
|
Size Interior
|
1050 Sqft |
|
Type
|
Duplex |
Parking
Land
|
Acreage
|
No |
|
Land Amenities
|
Playground, Public Transit, Schools |
|
Size Irregular
|
314.04 |
|
Size Total
|
314.04 M2 |
|
Size Total Text
|
314.04 M2 |
Rooms
| Level |
Type |
Length |
Width |
Dimensions |
|
Basement |
Bedroom 3 |
|
|
Measurements not available |
|
Basement |
Recreation Room |
|
|
Measurements not available |
|
Basement |
Utility Room |
6.33 m |
4.97 m |
6.33 m x 4.97 m |
|
Main Level |
Living Room |
4.45 m |
5.11 m |
4.45 m x 5.11 m |
|
Main Level |
Dining Room |
3.1 m |
2.25 m |
3.1 m x 2.25 m |
|
Main Level |
Kitchen |
2.93 m |
2.86 m |
2.93 m x 2.86 m |
|
Main Level |
Primary Bedroom |
3.19 m |
5.12 m |
3.19 m x 5.12 m |
|
Main Level |
Bedroom 2 |
4.15 m |
2.75 m |
4.15 m x 2.75 m |
https://www.realtor.ca/real-estate/28208241/8751-152-st-nw-edmonton-jasper-park


