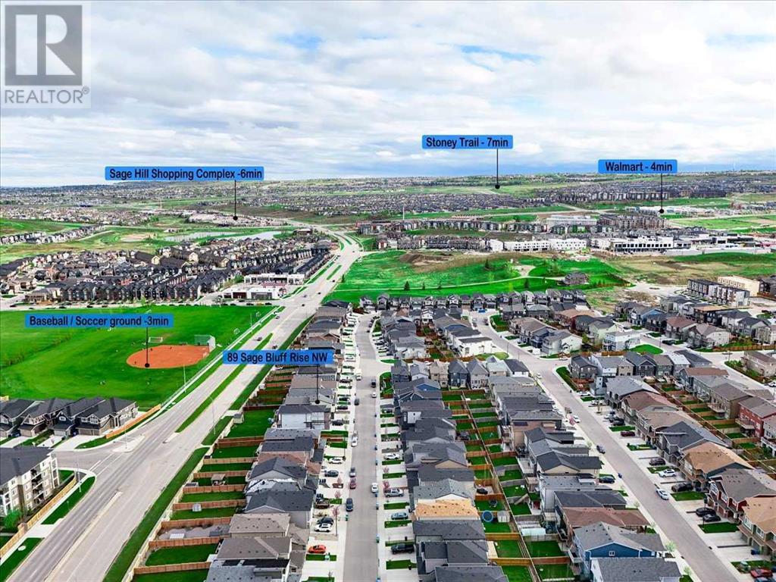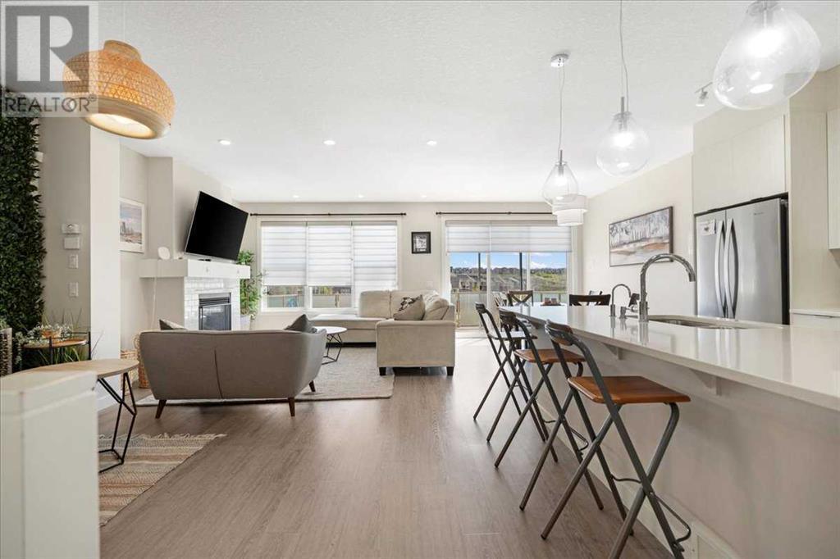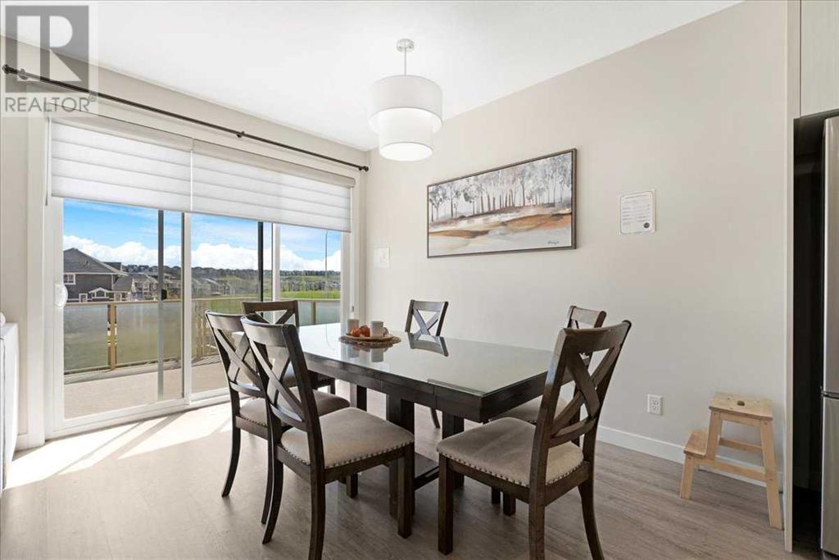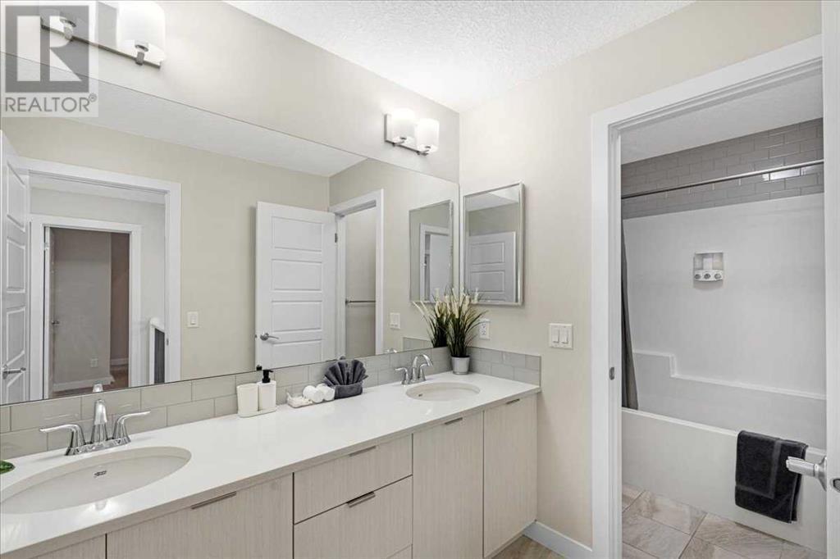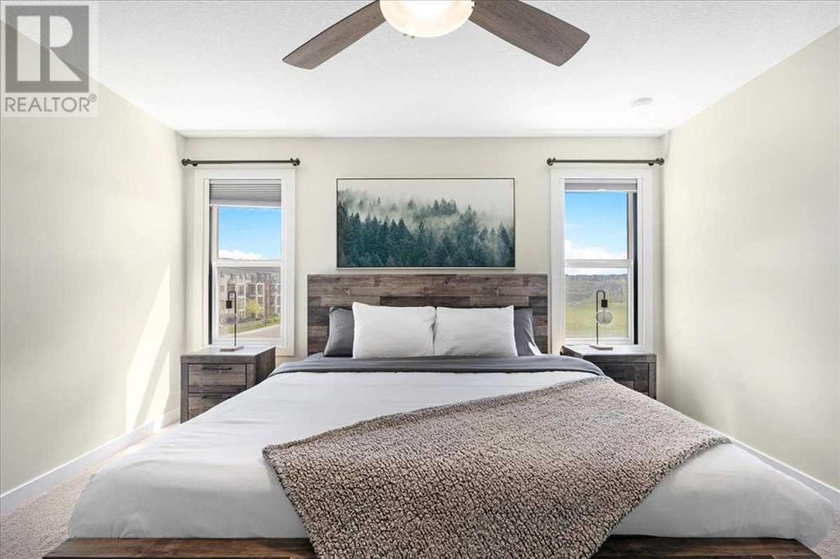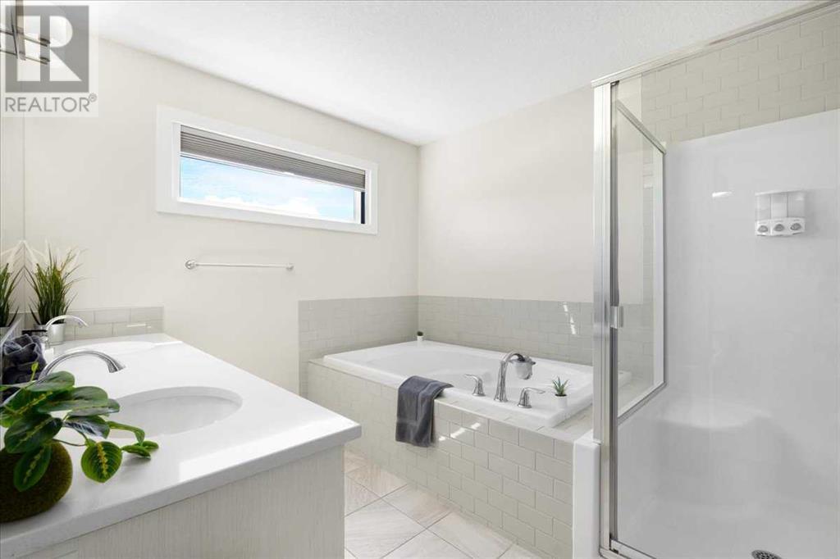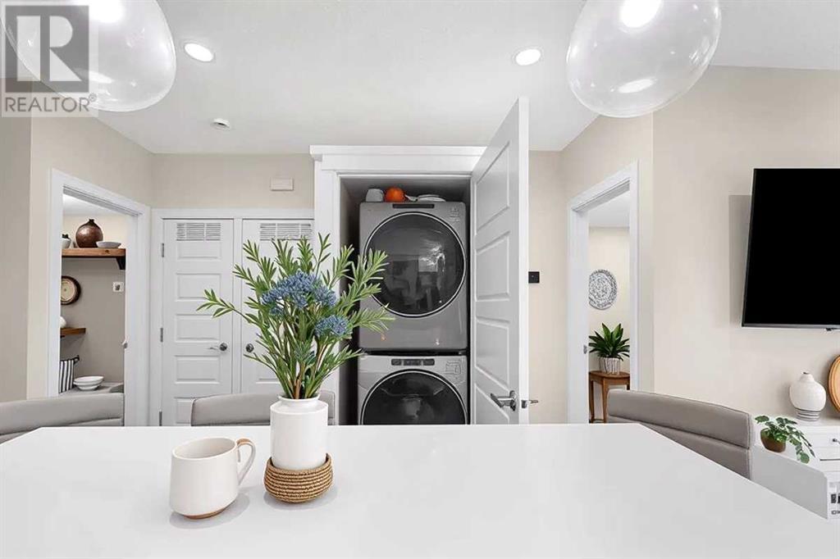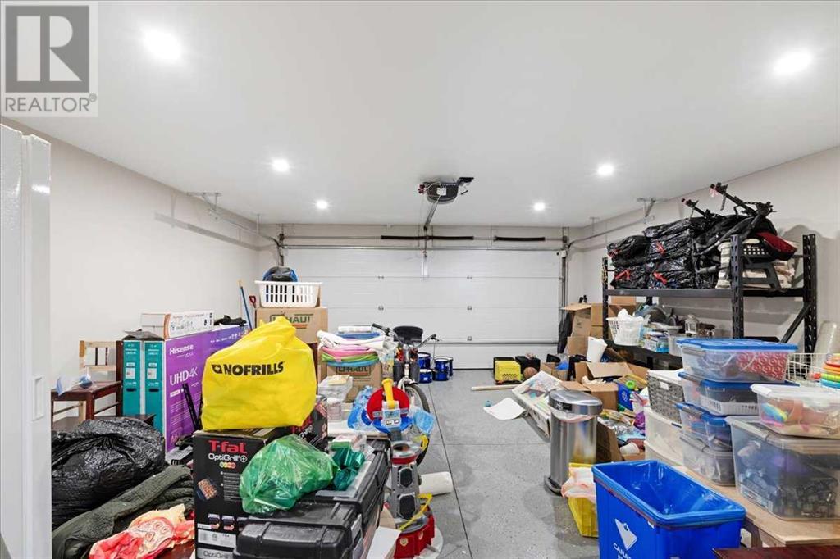89 Sage Bluff Rise Nw Calgary, Alberta T3R 1T4
Interested?
Contact us for more information
Sulay Panchal
Associate
(403) 547-6150
$939,911
Exquisite and versatile, this 4-bedroom, 3.5-bathroom split-level residence is masterfully crafted for both family living and entertaining. The open-concept main floor is a testament to elegance, featuring PREMIUM LUXURY VINYL PLANK FLOORING, EXPANSIVE WINDOWS, and a chef’s dream kitchen. The kitchen is adorned with an OVERSIZED ISLAND, FULL-HEIGHT CABINETRY, QUARTZ COUNTERTOPS, STAINLESS STEEL APPLIANCES, a BUILT-IN WALL OVEN, a sophisticated CHIMNEY HOOD FAN, and a spacious WALK-IN PANTRY.The upper level boasts three generously sized bedrooms and a LAVISH 5-PIECE MAIN BATH complete with DOUBLE SINKS. The primary suite offers a LARGE CLOSET and an OPULENT 5-PIECE ENSUITE. The UPPER-LEVEL LAUNDRY ROOM enhances practicality with AMPLE STORAGE SPACE.Significant upgrades enhance the home’s appeal, including STAINED MAPLE RAILINGS THROUGHOUT, a COZY FIREPLACE, a VAULTED CEILING IN THE BONUS ROOM, and QUARTZ COUNTERTOPS IN ALL BATHROOMS. Beyond these, the home features $25K WORTH OF LUXURIOUS HUNTER DOUGLAS WINDOW TREATMENTS, a 12X24-FOOT DURA DECK equipped with POT LIGHTS and a GARDEN FAN, a HEATED OUTDOOR WATER TAP, and CUSTOM LIGHTING SOLUTIONS. The garage is designed for durability and style, featuring an EPOXY FINISH, DRYWALL, CEILING ENHANCEMENTS, and POT LIGHTING.The WALKOUT BASEMENT presents a fully LEGAL SUITE with ONE BEDROOM PLUS A DEN, an UPGRADED KITCHEN with QUARTZ COUNTERTOPS, CHIMNEY HOOD FAN, and GAS STOVE, making it perfect for extended family stays, guest accommodations, or rental potential.This stunning home is brimming with NUMEROUS UPGRADES, MODERN FINISHES, and ADAPTABLE LIVING SPACES. Located in the highly desirable SAGE HILL community, it offers an idyllic blend of CONVENIENCE AND SERENITY. Enjoy proximity to PARKS, WALKING PATHS, and TOP-TIER SCHOOLS, with swift access to SAGE HILL QUARTER, SAGE HILL CROSSING, and BEACON HILL CENTRE—featuring SOBEYS, DINING OPTIONS, DAYCARE, TIM HORTONS, and more. For commuters, MAJOR THOROUGHFARES are j ust minutes away, ensuring SEAMLESS CONNECTIVITY to all of Calgary.DON’T MISS THE OPPORTUNITY to own this REMARKABLE HOME, where LUXURY AND FUNCTIONALITY MEET. (id:43352)
Open House
This property has open houses!
1:00 pm
Ends at:3:00 pm
Property Details
| MLS® Number | A2223779 |
| Property Type | Single Family |
| Community Name | Sage Hill |
| Amenities Near By | Park, Playground |
| Parking Space Total | 4 |
| Plan | 1710337 |
Building
| Bathroom Total | 4 |
| Bedrooms Above Ground | 3 |
| Bedrooms Below Ground | 1 |
| Bedrooms Total | 4 |
| Appliances | Cooktop - Electric, Dishwasher, Microwave, Oven - Built-in, Hood Fan |
| Architectural Style | 4 Level |
| Basement Development | Finished |
| Basement Features | Walk Out, Suite |
| Basement Type | Full (finished) |
| Constructed Date | 2018 |
| Construction Material | Wood Frame |
| Construction Style Attachment | Detached |
| Cooling Type | None |
| Exterior Finish | Vinyl Siding |
| Fireplace Present | Yes |
| Fireplace Total | 1 |
| Flooring Type | Carpeted, Ceramic Tile |
| Foundation Type | Poured Concrete |
| Half Bath Total | 1 |
| Heating Fuel | Natural Gas |
| Heating Type | Baseboard Heaters |
| Size Interior | 2179 Sqft |
| Total Finished Area | 2179.16 Sqft |
| Type | House |
Parking
| Attached Garage | 2 |
Land
| Acreage | No |
| Fence Type | Fence |
| Land Amenities | Park, Playground |
| Size Depth | 14.07 M |
| Size Frontage | 2.73 M |
| Size Irregular | 3358.00 |
| Size Total | 3358 Sqft|0-4,050 Sqft |
| Size Total Text | 3358 Sqft|0-4,050 Sqft |
| Zoning Description | R-g |
Rooms
| Level | Type | Length | Width | Dimensions |
|---|---|---|---|---|
| Second Level | Family Room | 18.42 Ft x 22.08 Ft | ||
| Basement | 4pc Bathroom | 5.00 Ft x 8.08 Ft | ||
| Basement | Bedroom | 9.08 Ft x 9.25 Ft | ||
| Basement | Kitchen | 15.92 Ft x 11.75 Ft | ||
| Basement | Office | 8.25 Ft x 7.92 Ft | ||
| Basement | Recreational, Games Room | 12.08 Ft x 9.67 Ft | ||
| Basement | Storage | 16.92 Ft x 5.75 Ft | ||
| Main Level | 2pc Bathroom | 4.75 Ft x 5.50 Ft | ||
| Main Level | Dining Room | 9.33 Ft x 13.50 Ft | ||
| Main Level | Foyer | 9.25 Ft x 7.58 Ft | ||
| Main Level | Kitchen | 13.17 Ft x 13.42 Ft | ||
| Main Level | Living Room | 13.00 Ft x 22.67 Ft | ||
| Main Level | Other | 11.58 Ft x 5.42 Ft | ||
| Upper Level | 5pc Bathroom | 5.75 Ft x 12.83 Ft | ||
| Upper Level | 5pc Bathroom | 8.92 Ft x 13.67 Ft | ||
| Upper Level | Bedroom | 8.83 Ft x 13.00 Ft | ||
| Upper Level | Bedroom | 10.83 Ft x 12.00 Ft | ||
| Upper Level | Laundry Room | 7.50 Ft x 5.17 Ft | ||
| Upper Level | Primary Bedroom | 14.58 Ft x 19.00 Ft |
https://www.realtor.ca/real-estate/28356223/89-sage-bluff-rise-nw-calgary-sage-hill




