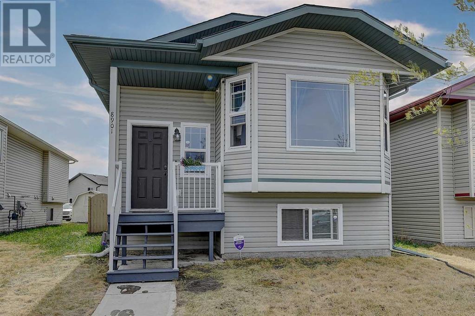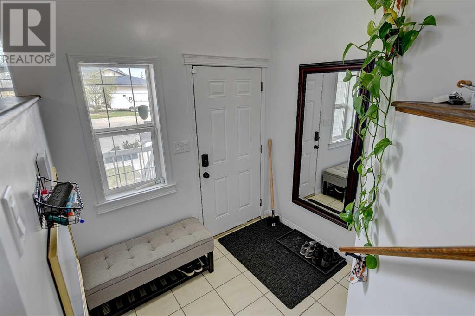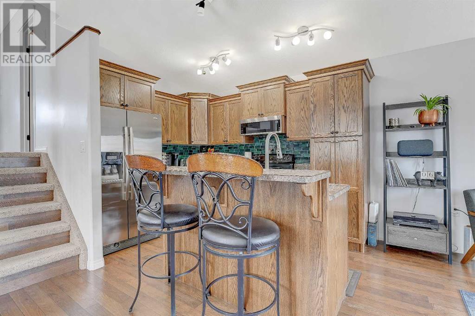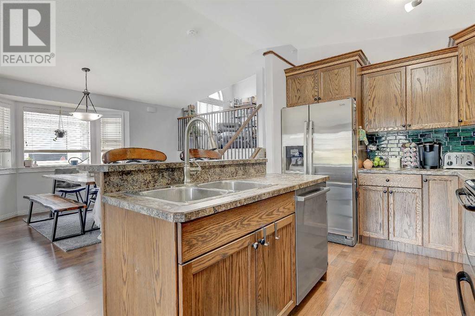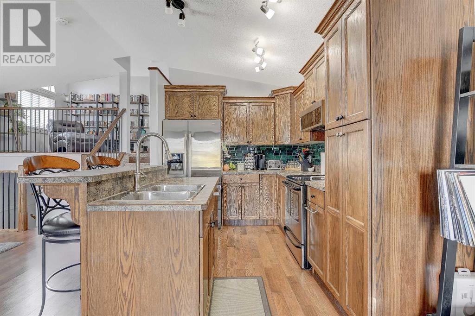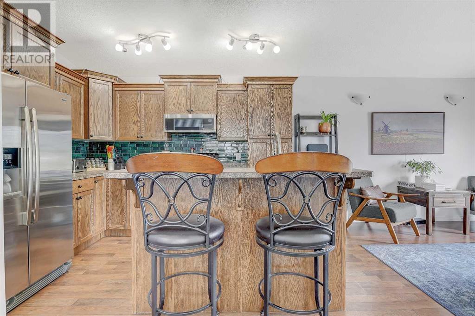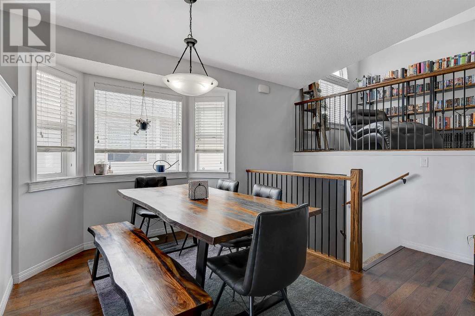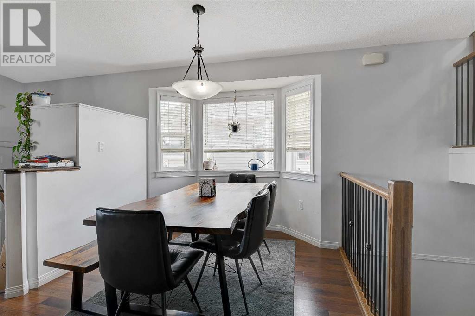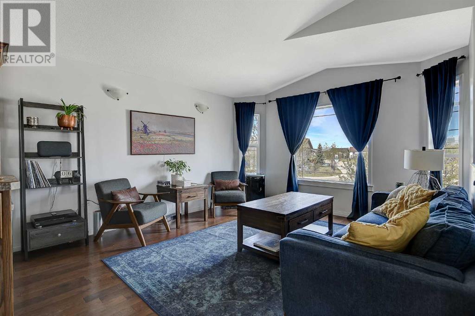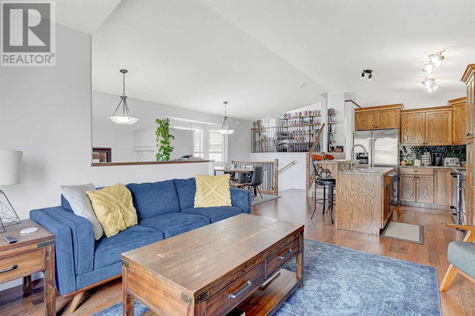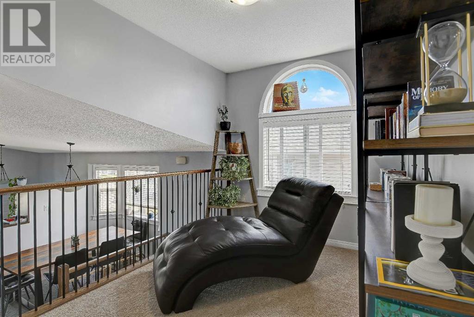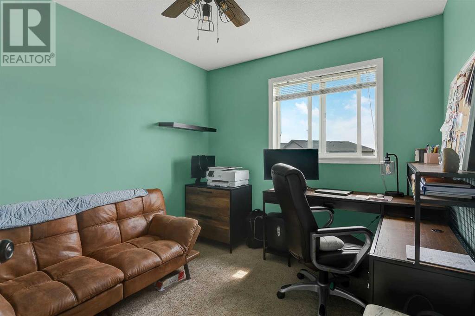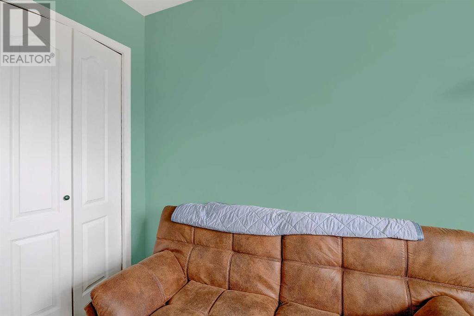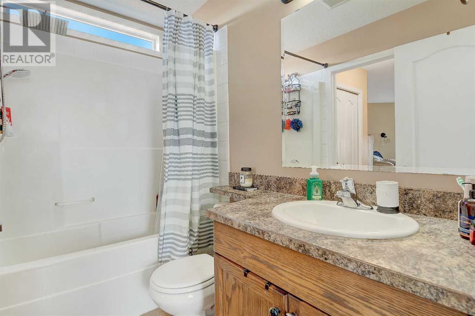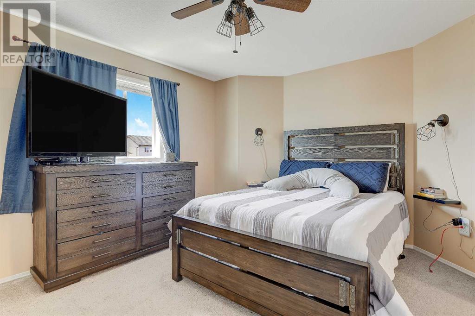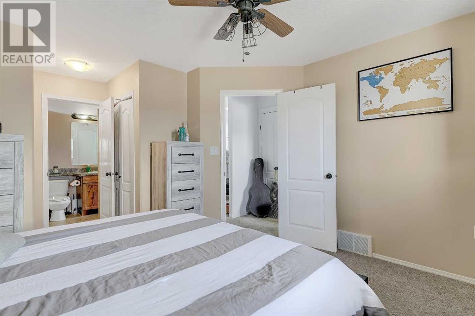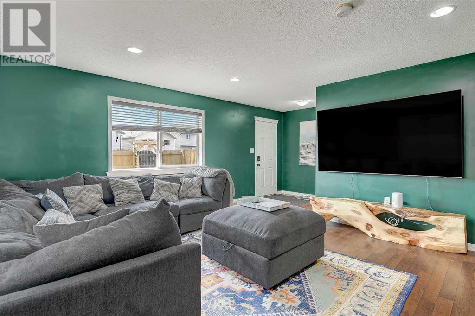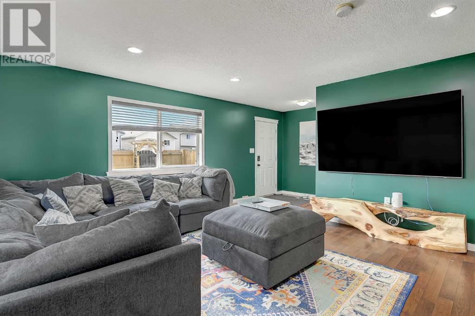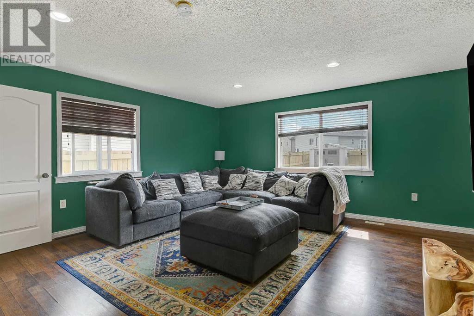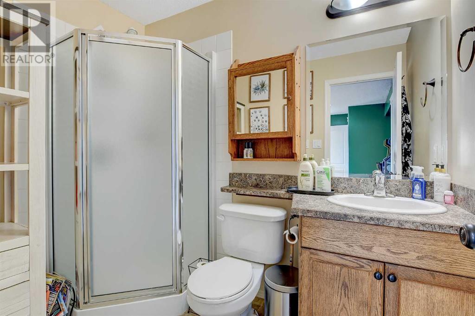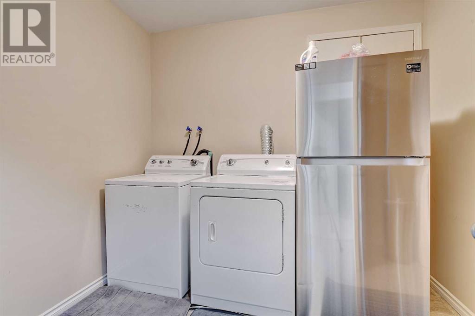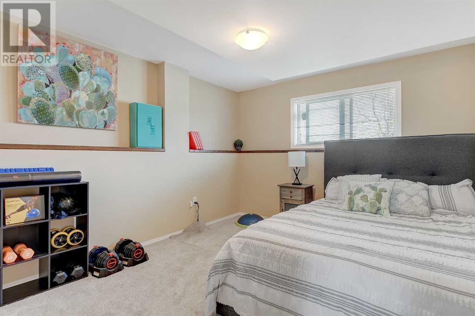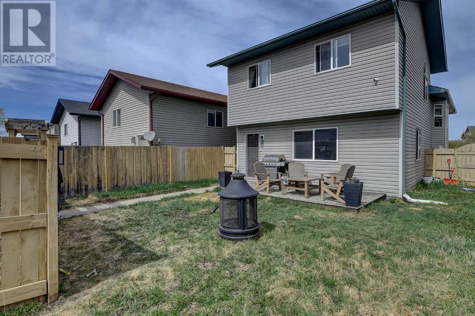8901 72 Avenue Grande Prairie, Alberta T8X 0E1
Interested?
Contact us for more information
$339,900
This stunning four-level split boasts a captivating design. The main level welcomes you with an expansive layout, featuring a luminous living room, a spacious dining area, and a well-appointed kitchen adorned with abundant dark cabinets, an inviting island with an eating bar, and sleek stainless steel appliances. Ascending to the unique upper level, you'll discover a charming loft overlooking the main floor, along with two bedrooms, including the master suite with his and her closets and convenient access to a full bathroom. The third level unveils a cozy family room with direct access to the backyard and yet another full bathroom. Journeying to the fourth level reveals a generously sized bedroom, a finished laundry room, and ample storage space. Outside, the fully fenced backyard boasts a deck, complemented by convenient side and rear gates for access to parking and the back alley. Noteworthy features include a high-efficiency furnace and hot water tank, elegant dark laminate flooring throughout with plush carpeting in the bedrooms, a palette of neutral colors, contemporary decor, and proximity to two children's parks and Mother Theresa School. Meticulously maintained, this home exudes pride of ownership at every turn. (id:43352)
Open House
This property has open houses!
2:00 pm
Ends at:4:00 pm
Property Details
| MLS® Number | A2130095 |
| Property Type | Single Family |
| Community Name | Countryside North |
| Amenities Near By | Park, Playground |
| Features | See Remarks, Back Lane |
| Parking Space Total | 4 |
| Plan | 0720778 |
| Structure | Deck |
Building
| Bathroom Total | 2 |
| Bedrooms Above Ground | 2 |
| Bedrooms Below Ground | 1 |
| Bedrooms Total | 3 |
| Appliances | See Remarks |
| Architectural Style | 4 Level |
| Basement Development | Finished |
| Basement Features | Walk Out |
| Basement Type | Full (finished) |
| Constructed Date | 2009 |
| Construction Style Attachment | Detached |
| Cooling Type | None |
| Exterior Finish | See Remarks |
| Flooring Type | Carpeted, Laminate, Linoleum |
| Foundation Type | Poured Concrete |
| Heating Type | Forced Air |
| Size Interior | 1500 Sqft |
| Total Finished Area | 1500 Sqft |
| Type | House |
Parking
| Other | |
| Parking Pad |
Land
| Acreage | No |
| Fence Type | Fence |
| Land Amenities | Park, Playground |
| Landscape Features | Landscaped |
| Size Depth | 35 M |
| Size Frontage | 10.4 M |
| Size Irregular | 362.50 |
| Size Total | 362.5 M2|0-4,050 Sqft |
| Size Total Text | 362.5 M2|0-4,050 Sqft |
| Zoning Description | Rs |
Rooms
| Level | Type | Length | Width | Dimensions |
|---|---|---|---|---|
| Basement | Bedroom | 11.50 Ft x 12.75 Ft | ||
| Basement | 3pc Bathroom | 5.50 Ft x 8.00 Ft | ||
| Upper Level | Bedroom | 9.75 Ft x 11.00 Ft | ||
| Upper Level | 3pc Bathroom | 5.00 Ft x 8.00 Ft | ||
| Upper Level | Primary Bedroom | 12.58 Ft x 13.17 Ft |
https://www.realtor.ca/real-estate/26862397/8901-72-avenue-grande-prairie-countryside-north

