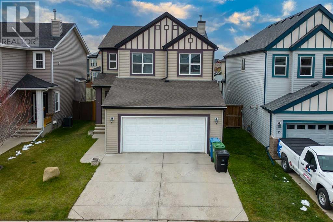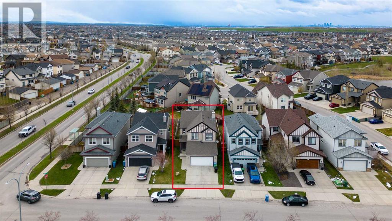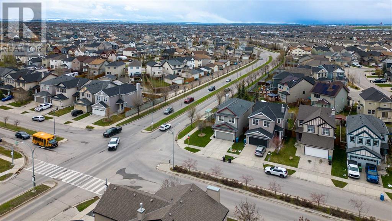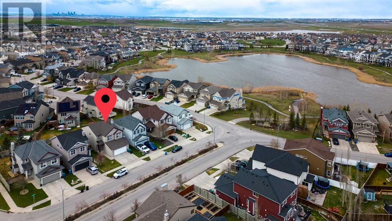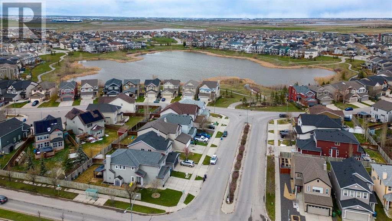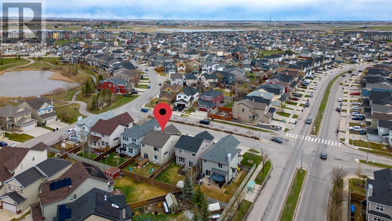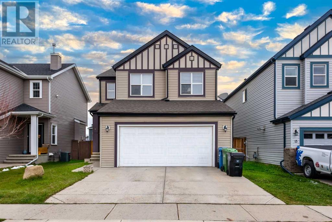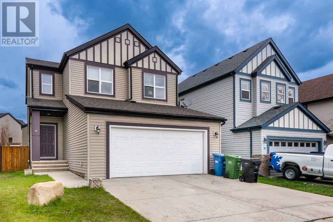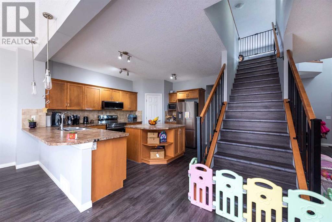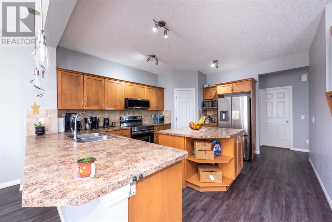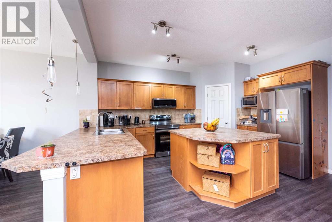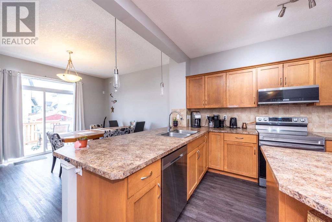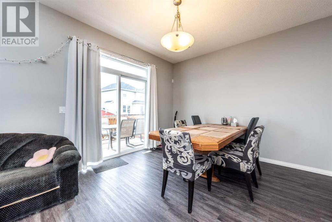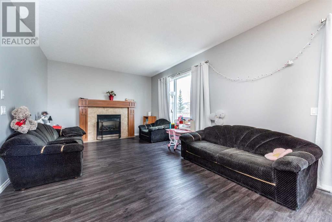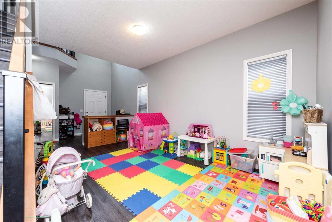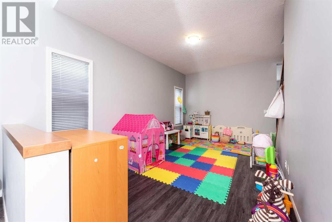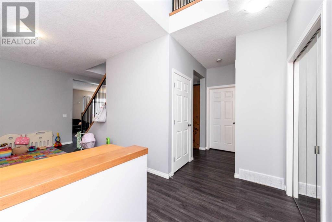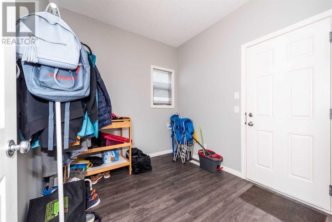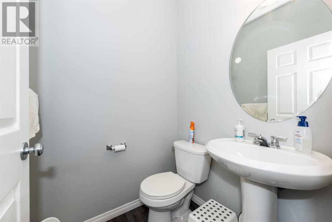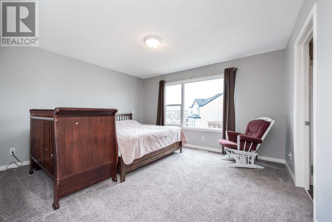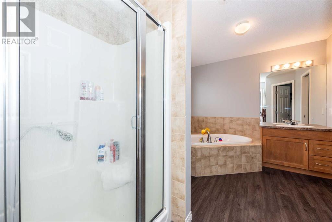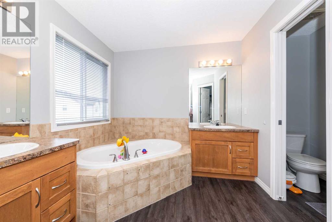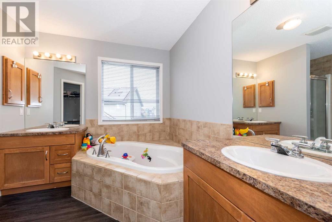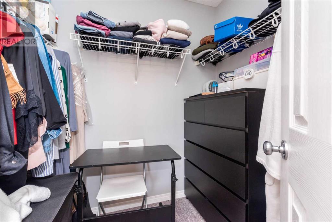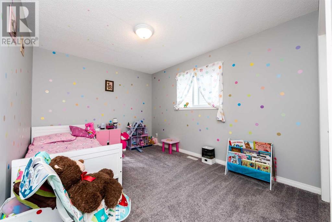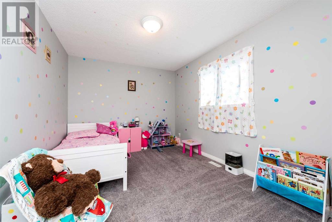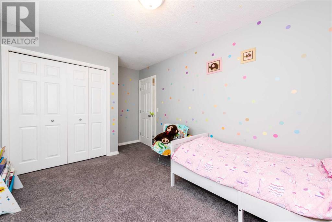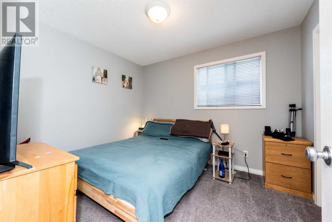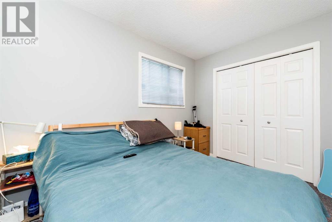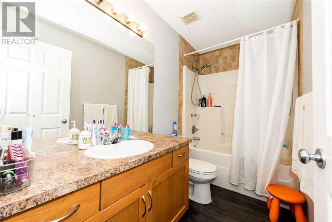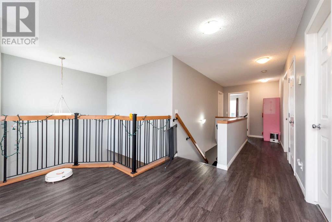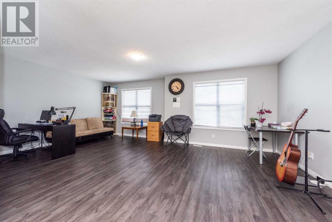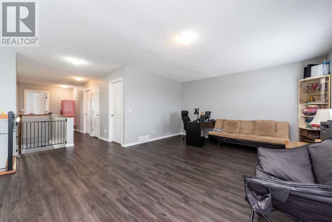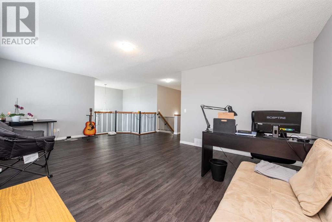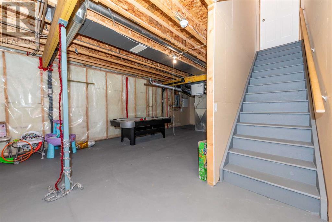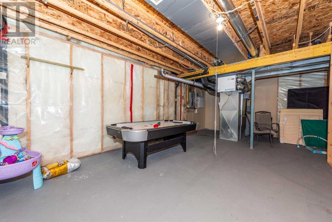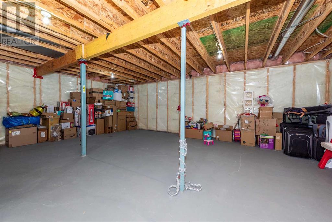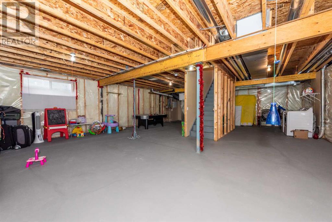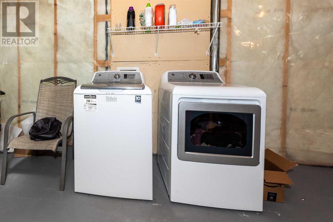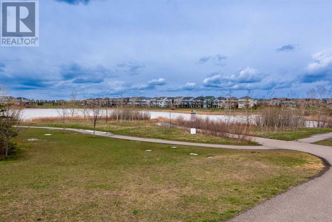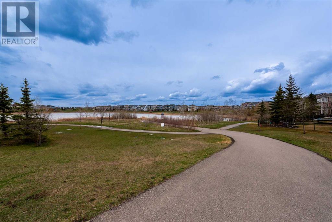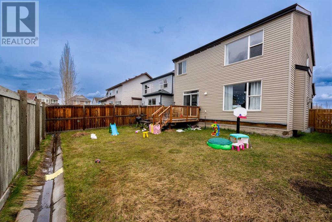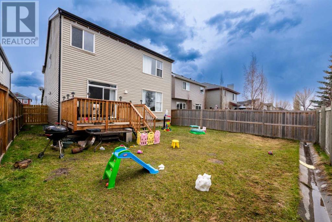9 Copperpond Link Se Calgary, Alberta T2Z 0L2
Interested?
Contact us for more information

Shaukat Hayat
Associate
(403) 648-2765
www.hayathomes.ca/
https://www.facebook.com/shaukat.hayat.982
https://www.linkedin.com/in/shaukat-hayat-remax-re
www.twitter.com/hayathomes
$699,888
Welcome to 9 Copperpond Link SE, nestled in the coveted community of Copperfield! This charming 2-storey home boasts 3 bedrooms, 2.5 bathrooms, and over 2000+ sqft of living space.Step into the inviting open concept main floor, where the kitchen seamlessly flows into the dining area and living space, flooded with natural light. A convenient half bathroom adds functionality to this level, while the spacious living area, complete with a natural gas fireplace, sets the stage for memorable family gatherings. Step outside onto the large back deck, perfect for enjoying the expansive fenced-in backyard.Upstairs, discover a versatile loft area with laminate flooring, ideal for a second living area or entertainment room. Two generously sized bedrooms share a well-appointed 4-piece washroom, while the primary room boasts an oversized 5-piece ensuite washroom and walk-in closet.The unfinished basement presents endless possibilities for customization, allowing you to tailor the space to your unique needs. With a good-sized double attached garage, convenience is at your fingertips.Conveniently located near all amenities, including Stoney Trail, shopping centers, public transit, playgrounds, parks, and more, this beautiful home is sure to impress. Don't miss out on this incredible opportunity – call or book your showing today before it's gone! (id:43352)
Open House
This property has open houses!
1:00 pm
Ends at:5:00 pm
1:00 pm
Ends at:5:00 pm
Property Details
| MLS® Number | A2127671 |
| Property Type | Single Family |
| Community Name | Copperfield |
| Amenities Near By | Park, Playground |
| Community Features | Lake Privileges |
| Features | No Animal Home, No Smoking Home |
| Parking Space Total | 4 |
| Plan | 0712612 |
| Structure | Deck |
Building
| Bathroom Total | 3 |
| Bedrooms Above Ground | 3 |
| Bedrooms Total | 3 |
| Appliances | Washer, Refrigerator, Dishwasher, Stove, Dryer, Microwave, Microwave Range Hood Combo |
| Basement Development | Unfinished |
| Basement Type | Full (unfinished) |
| Constructed Date | 2007 |
| Construction Material | Wood Frame |
| Construction Style Attachment | Detached |
| Cooling Type | None |
| Exterior Finish | Vinyl Siding |
| Fireplace Present | Yes |
| Fireplace Total | 1 |
| Flooring Type | Carpeted, Laminate |
| Foundation Type | Poured Concrete |
| Half Bath Total | 1 |
| Heating Fuel | Natural Gas |
| Heating Type | Forced Air |
| Stories Total | 2 |
| Size Interior | 2284.94 Sqft |
| Total Finished Area | 2284.94 Sqft |
| Type | House |
Parking
| Attached Garage | 2 |
Land
| Acreage | No |
| Fence Type | Fence |
| Land Amenities | Park, Playground |
| Size Depth | 38 M |
| Size Frontage | 11.58 M |
| Size Irregular | 4241.00 |
| Size Total | 4241 Sqft|4,051 - 7,250 Sqft |
| Size Total Text | 4241 Sqft|4,051 - 7,250 Sqft |
| Zoning Description | R-1n |
Rooms
| Level | Type | Length | Width | Dimensions |
|---|---|---|---|---|
| Second Level | Primary Bedroom | 14.08 Ft x 12.58 Ft | ||
| Second Level | Loft | 21.17 Ft x 18.42 Ft | ||
| Second Level | Bedroom | 9.83 Ft x 14.92 Ft | ||
| Second Level | Bedroom | 9.50 Ft x 11.08 Ft | ||
| Second Level | 5pc Bathroom | 12.75 Ft x 12.50 Ft | ||
| Second Level | 4pc Bathroom | 9.50 Ft x 5.00 Ft | ||
| Main Level | Living Room | 13.92 Ft x 16.83 Ft | ||
| Main Level | Other | 8.83 Ft x 8.42 Ft | ||
| Main Level | Kitchen | 13.33 Ft x 14.83 Ft | ||
| Main Level | Foyer | 7.58 Ft x 6.92 Ft | ||
| Main Level | Family Room | 17.75 Ft x 12.42 Ft | ||
| Main Level | Dining Room | 9.58 Ft x 12.42 Ft | ||
| Main Level | 2pc Bathroom | 5.00 Ft x 4.67 Ft |
https://www.realtor.ca/real-estate/26846500/9-copperpond-link-se-calgary-copperfield

