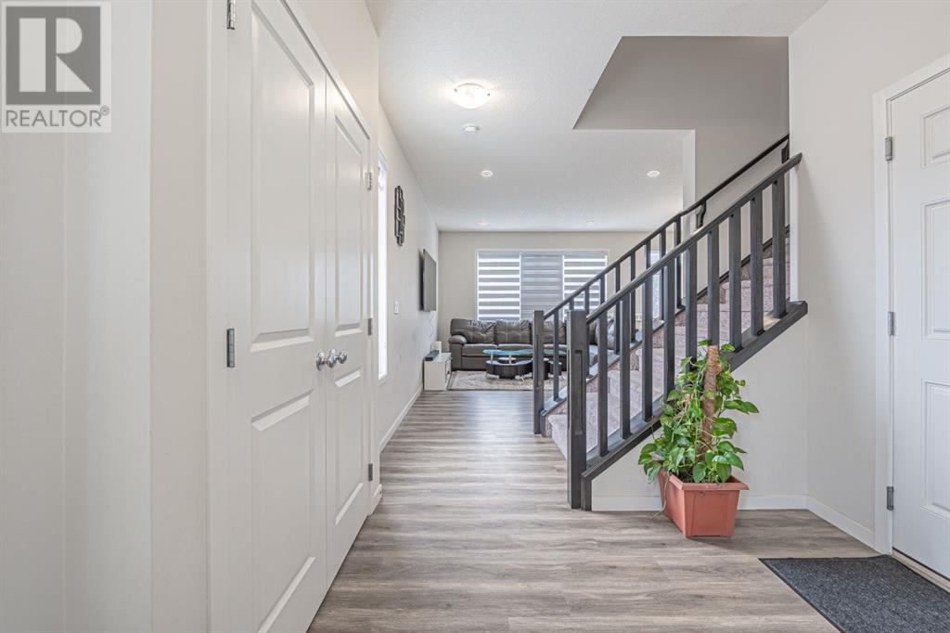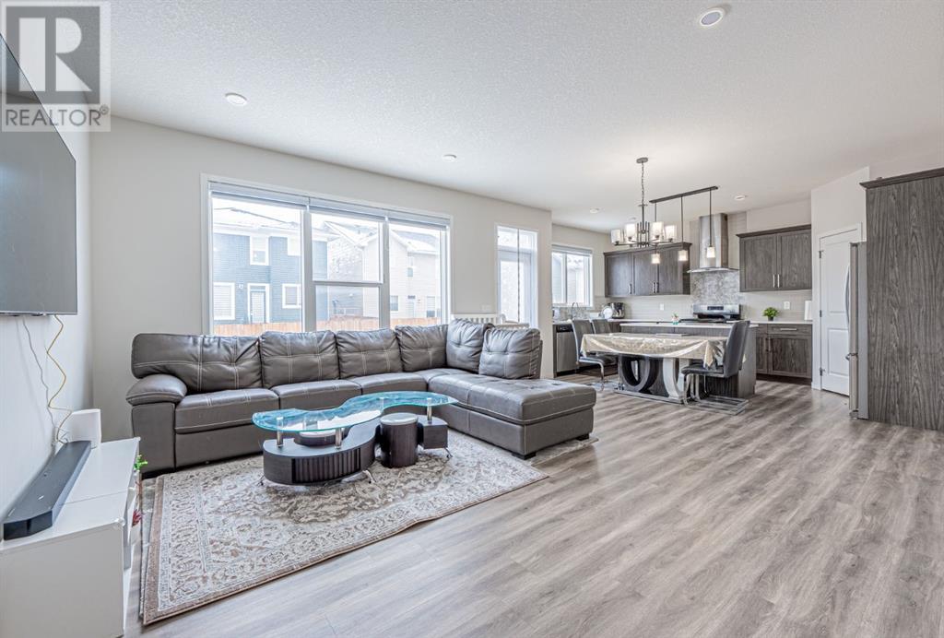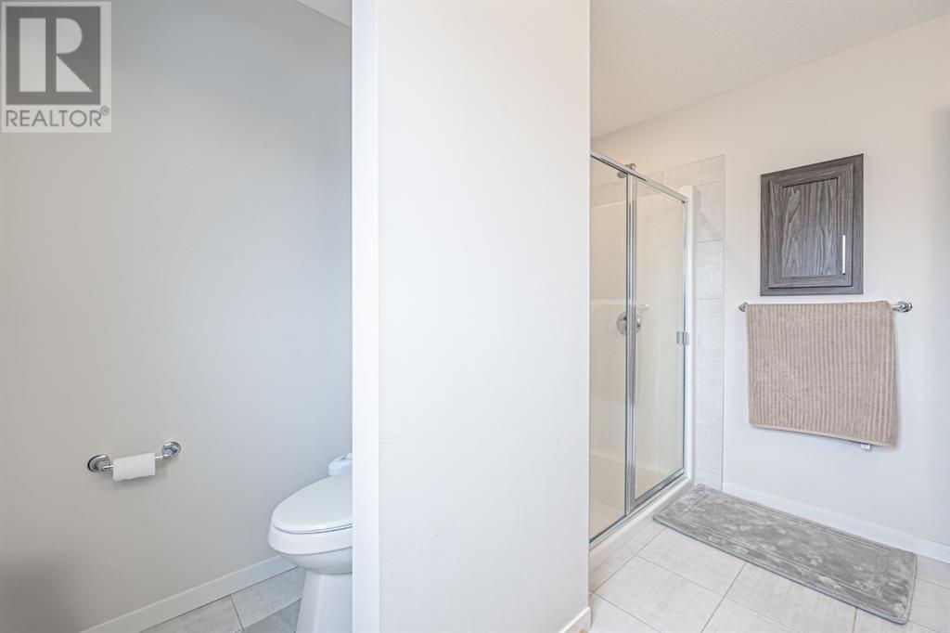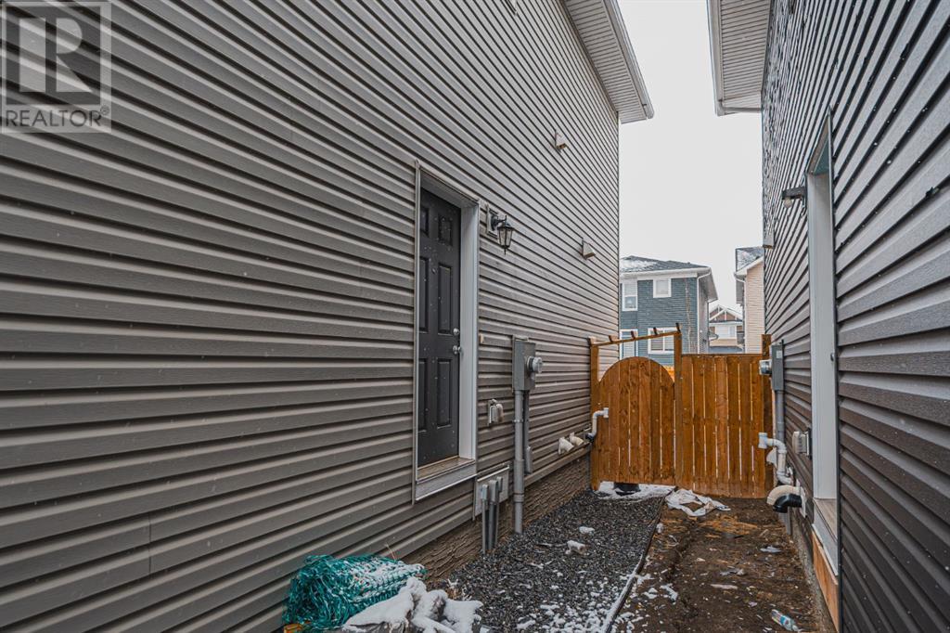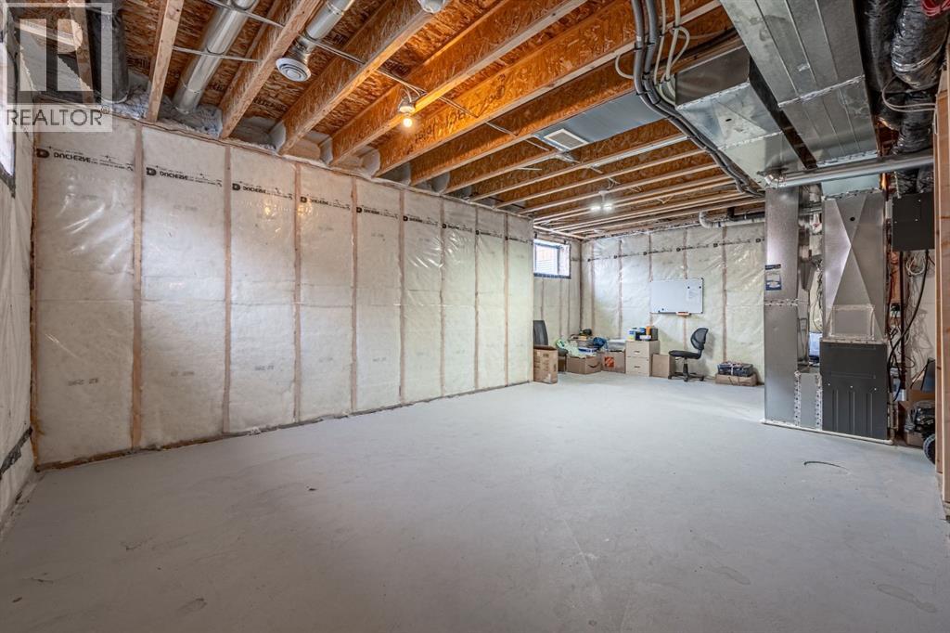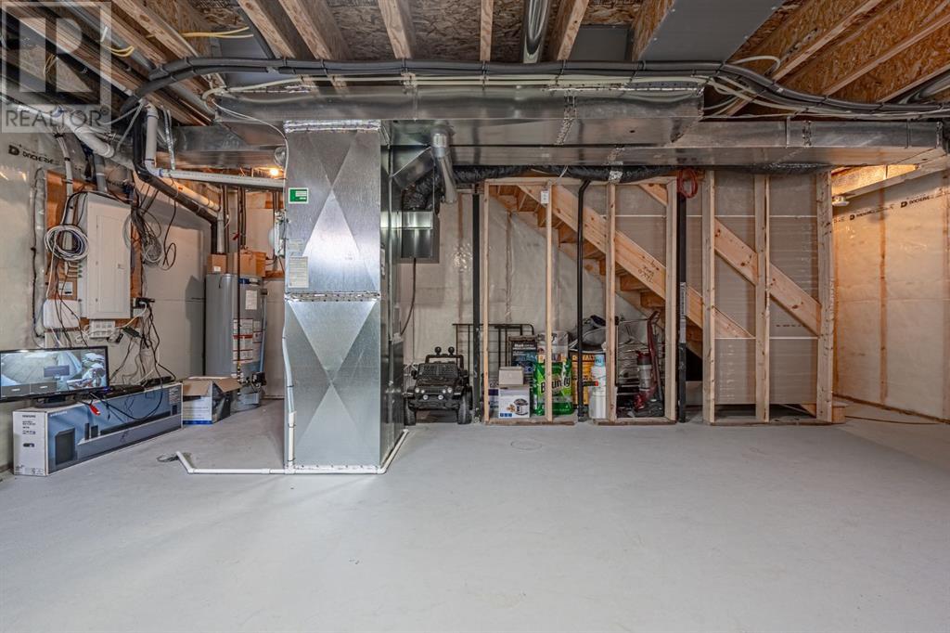9 Red Sky Road Ne Calgary, Alberta T3N 1P8
Interested?
Contact us for more information

Navjot Chahal
Associate

Sardul Chahal
Associate
$699,900
Welcome to this stunning corner lot home in Redstone, offering 1,875.89 sq. ft. of thoughtfully designed living space! This beautifully located property features a front double attached garage, lots of parking, and a back alley for added convenience.Step inside to a bright and airy open-concept layout, flooded with natural light thanks to its prime corner lot location. The main floor boasts a modern kitchen with quartz countertop and chimney hood fan, spacious living area, and a separate basement entrance, providing future development potential.Upstairs, you’ll find 3 generously sized bedrooms, including a luxurious primary suite, 2.5 baths, and a huge bonus room—perfect for family gatherings or a home office.The added convenience of an upstairs laundry room makes everyday living easier.The unfinished basement offers endless possibilities for customization.Situated in a prime location, this home is close to schools, Bus stop, parks, grocery stores and major routes. Don’t miss out on this incredible opportunity—schedule your viewing today! (id:43352)
Property Details
| MLS® Number | A2227351 |
| Property Type | Single Family |
| Community Name | Redstone |
| Amenities Near By | Playground, Schools, Shopping |
| Features | Back Lane, No Animal Home, No Smoking Home, Gas Bbq Hookup, Parking |
| Parking Space Total | 4 |
| Plan | 1910079 |
| Structure | None |
Building
| Bathroom Total | 3 |
| Bedrooms Above Ground | 3 |
| Bedrooms Total | 3 |
| Appliances | Refrigerator, Gas Stove(s), Dishwasher, Microwave, Hood Fan, Washer & Dryer |
| Basement Development | Unfinished |
| Basement Type | Full (unfinished) |
| Constructed Date | 2021 |
| Construction Material | Poured Concrete |
| Construction Style Attachment | Detached |
| Cooling Type | None |
| Exterior Finish | Concrete, Vinyl Siding |
| Flooring Type | Carpeted, Ceramic Tile, Vinyl |
| Foundation Type | Poured Concrete |
| Half Bath Total | 1 |
| Heating Fuel | Natural Gas |
| Heating Type | Forced Air |
| Stories Total | 2 |
| Size Interior | 1876 Sqft |
| Total Finished Area | 1875.89 Sqft |
| Type | House |
Parking
| Attached Garage | 2 |
Land
| Acreage | No |
| Fence Type | Fence |
| Land Amenities | Playground, Schools, Shopping |
| Size Depth | 24 M |
| Size Frontage | 12.8 M |
| Size Irregular | 3186.00 |
| Size Total | 3186 Sqft|0-4,050 Sqft |
| Size Total Text | 3186 Sqft|0-4,050 Sqft |
| Zoning Description | Dc |
Rooms
| Level | Type | Length | Width | Dimensions |
|---|---|---|---|---|
| Main Level | 2pc Bathroom | 2.83 Ft x 7.58 Ft | ||
| Main Level | Dining Room | 6.33 Ft x 14.25 Ft | ||
| Main Level | Kitchen | 8.83 Ft x 16.25 Ft | ||
| Main Level | Living Room | 12.83 Ft x 14.58 Ft | ||
| Upper Level | 4pc Bathroom | 5.33 Ft x 9.33 Ft | ||
| Upper Level | 4pc Bathroom | 9.08 Ft x 10.33 Ft | ||
| Upper Level | Bedroom | 13.42 Ft x 10.33 Ft | ||
| Upper Level | Bedroom | 13.42 Ft x 9.83 Ft | ||
| Upper Level | Family Room | 13.17 Ft x 18.50 Ft | ||
| Upper Level | Laundry Room | 5.25 Ft x 6.75 Ft | ||
| Upper Level | Primary Bedroom | 12.25 Ft x 14.67 Ft | ||
| Upper Level | Other | 4.92 Ft x 13.25 Ft |
https://www.realtor.ca/real-estate/28413714/9-red-sky-road-ne-calgary-redstone






