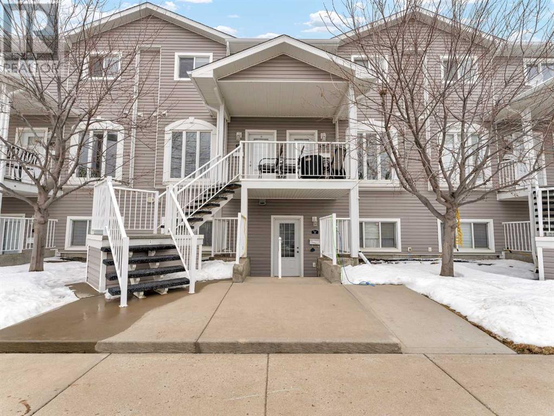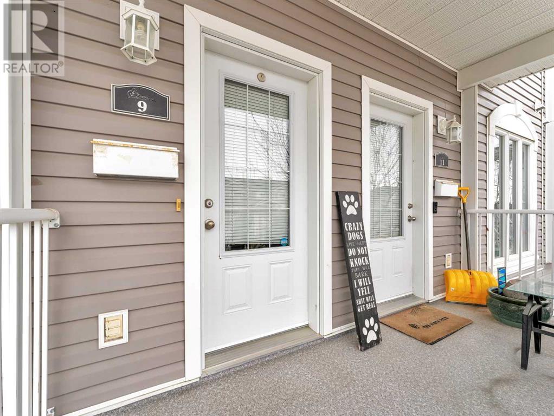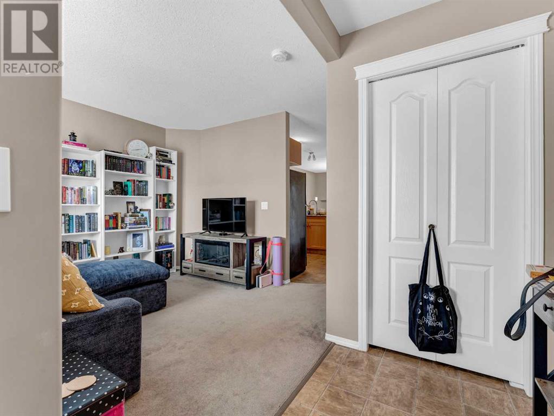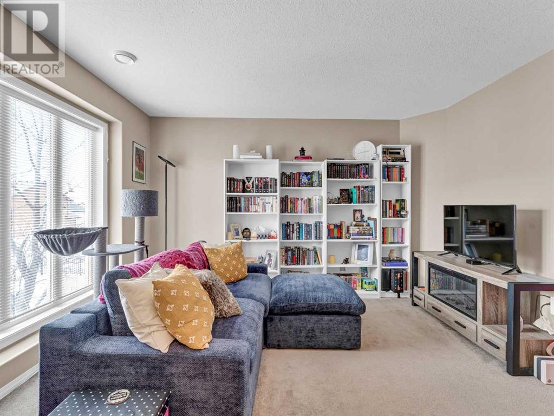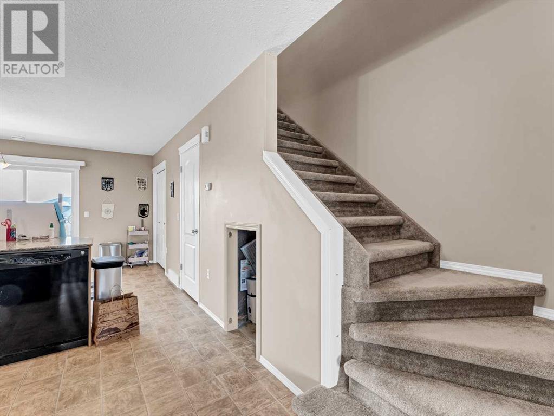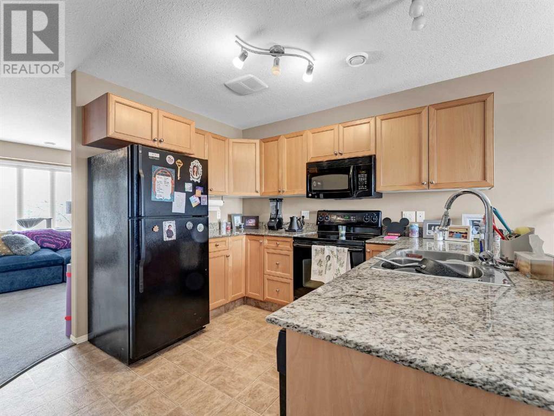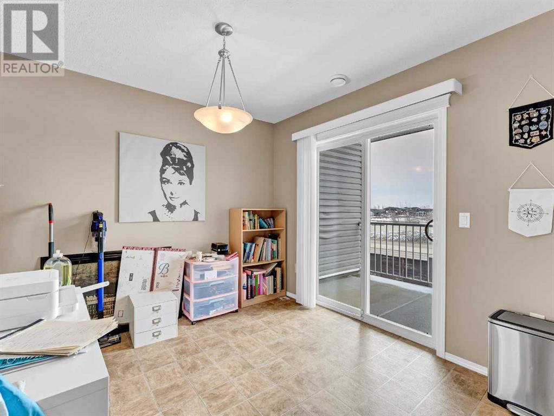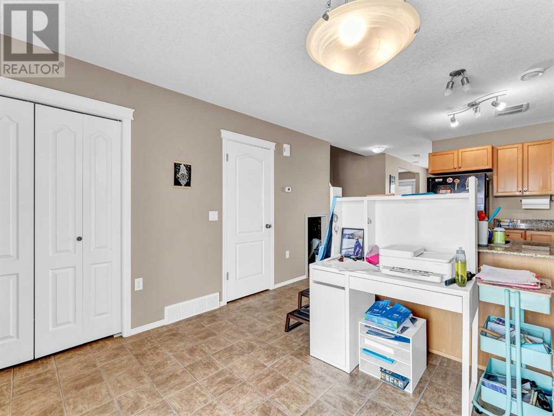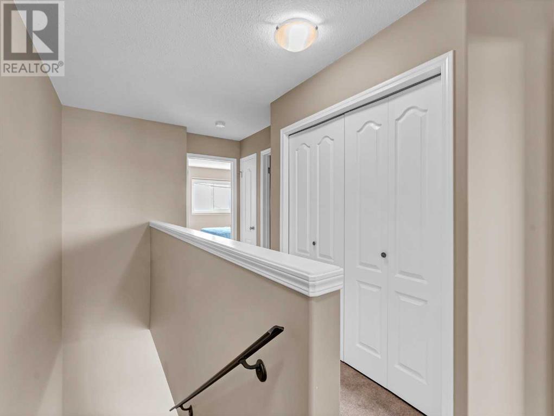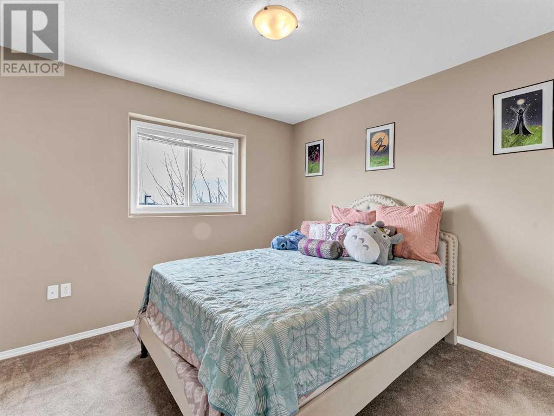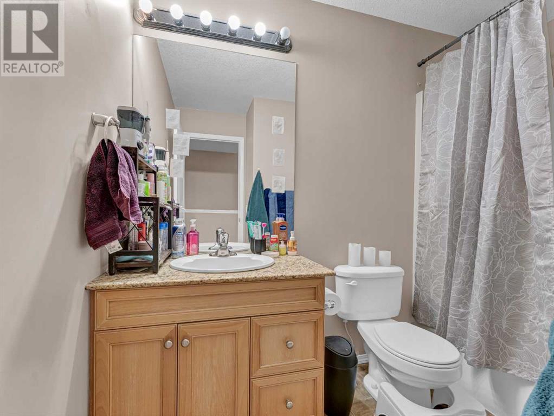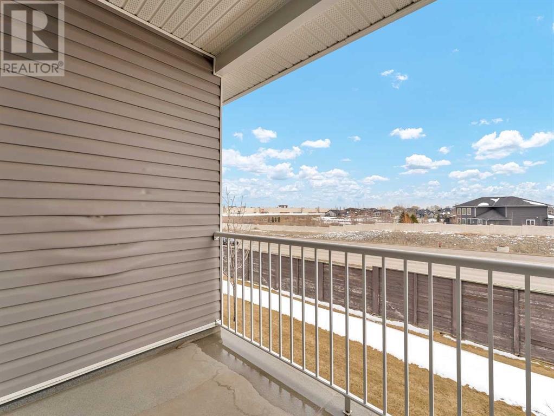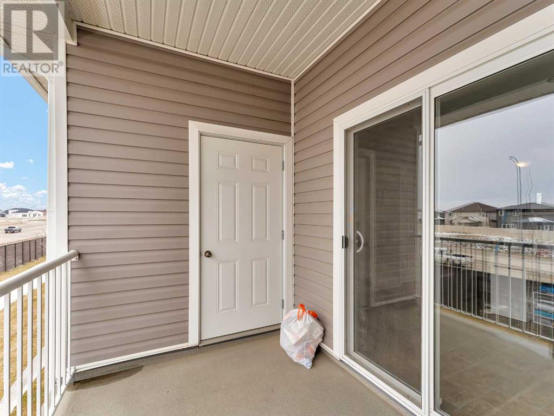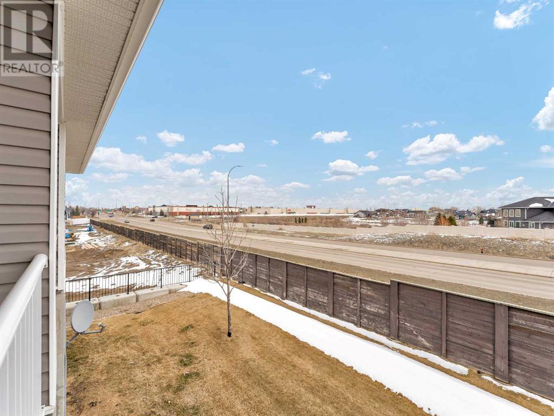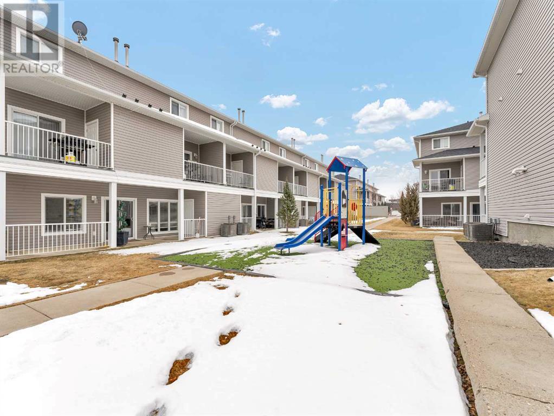9 Somerset Lane Se Medicine Hat, Alberta T1B 0E5
Interested?
Contact us for more information

Wayne Schlenker
Associate
(403) 528-4040
schlenkergroup.ca/
www.facebook.com/SchlenkerGroup/
$179,900Maintenance, Common Area Maintenance, Insurance, Ground Maintenance, Property Management, Reserve Fund Contributions, Water
$318.24 Monthly
Maintenance, Common Area Maintenance, Insurance, Ground Maintenance, Property Management, Reserve Fund Contributions, Water
$318.24 MonthlyWelcome to 9 Somerset Lane, a fantastic condo close to schools, shopping, walking paths and more! This stylish 2 bedroom condo offers sleek granite countertops, contemporary maple cabinets, as well as a bright and sunny dining space. Main floor is also home to a spacious living room as well as a two piece powder room. Upstairs, you will find two bright and airy bedrooms, upper level laundry as well as a four piece bath. Outside, there is a great balcony space, for those nights you want to turn on the grill, as well as a locked storage area. This unit comes with one parking stall and all of the exterior maintenance. Don't miss the opportunity to call this townhouse your own! Call today to view. (id:43352)
Property Details
| MLS® Number | A2125481 |
| Property Type | Single Family |
| Community Name | Southland |
| Community Features | Pets Allowed With Restrictions |
| Features | See Remarks, Other, No Smoking Home |
| Parking Space Total | 1 |
| Plan | 0714706 |
| Structure | Deck |
Building
| Bathroom Total | 2 |
| Bedrooms Above Ground | 2 |
| Bedrooms Total | 2 |
| Amenities | Other |
| Appliances | Refrigerator, Dishwasher, Stove, Microwave, Washer & Dryer |
| Basement Type | None |
| Constructed Date | 2007 |
| Construction Material | Wood Frame |
| Construction Style Attachment | Attached |
| Cooling Type | Central Air Conditioning |
| Exterior Finish | Vinyl Siding |
| Flooring Type | Carpeted, Linoleum |
| Foundation Type | Poured Concrete |
| Half Bath Total | 1 |
| Heating Type | Forced Air |
| Stories Total | 2 |
| Size Interior | 953 Sqft |
| Total Finished Area | 953 Sqft |
| Type | Row / Townhouse |
Land
| Acreage | No |
| Fence Type | Not Fenced |
| Landscape Features | Landscaped |
| Size Total Text | Unknown |
| Zoning Description | R-md |
Rooms
| Level | Type | Length | Width | Dimensions |
|---|---|---|---|---|
| Main Level | Other | 4.42 Ft x 9.83 Ft | ||
| Main Level | Living Room | 10.92 Ft x 15.42 Ft | ||
| Main Level | Dining Room | 11.75 Ft x 9.33 Ft | ||
| Main Level | Kitchen | 11.75 Ft x 11.08 Ft | ||
| Main Level | Furnace | 3.00 Ft x 5.50 Ft | ||
| Main Level | 2pc Bathroom | 3.00 Ft x 6.58 Ft | ||
| Upper Level | Bedroom | 10.00 Ft x 10.50 Ft | ||
| Upper Level | Bedroom | 10.42 Ft x 10.42 Ft | ||
| Upper Level | 4pc Bathroom | 7.00 Ft x 9.17 Ft | ||
| Upper Level | Laundry Room | 3.08 Ft x 5.67 Ft |
https://www.realtor.ca/real-estate/26790973/9-somerset-lane-se-medicine-hat-southland

