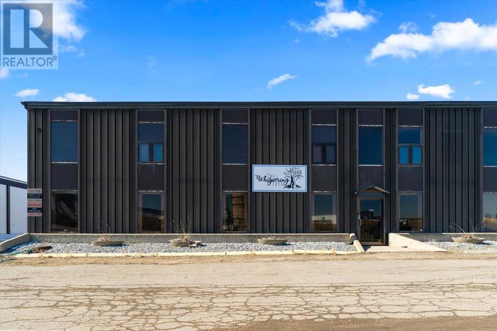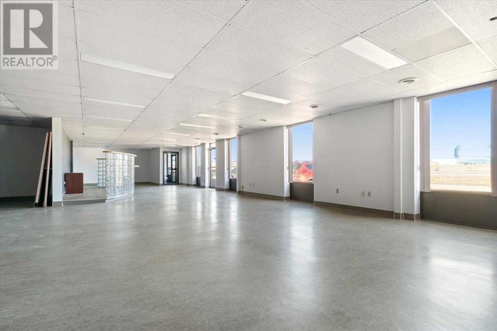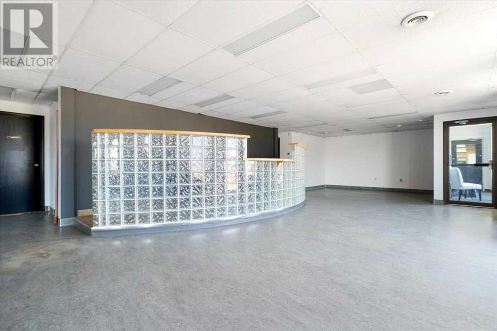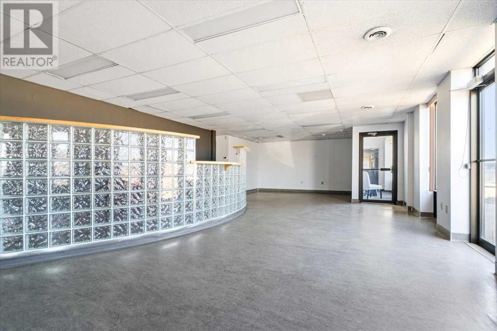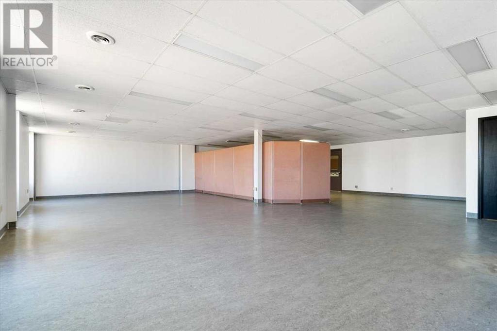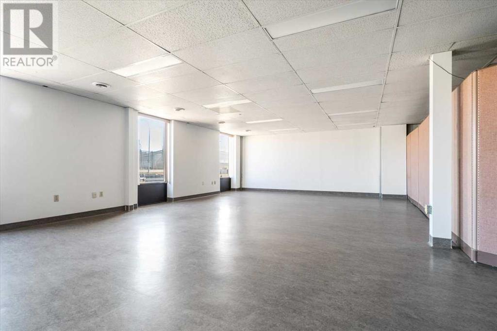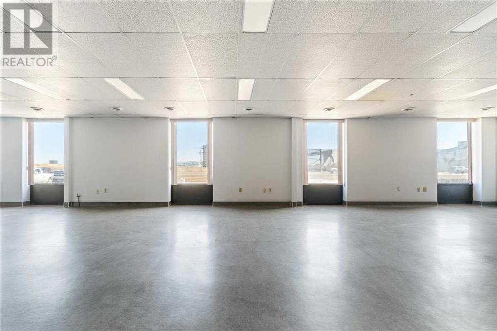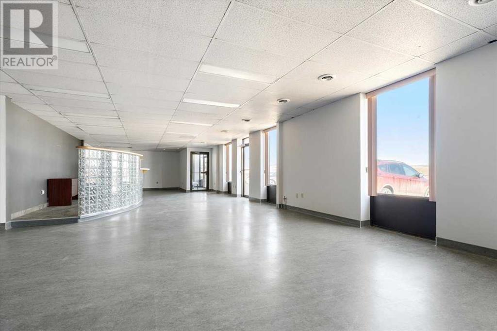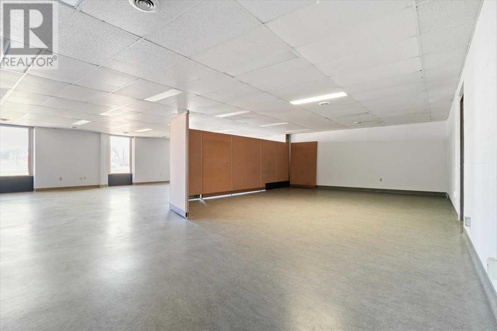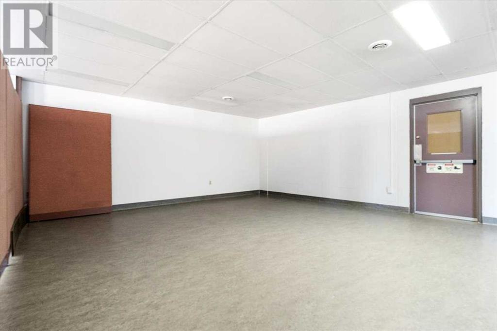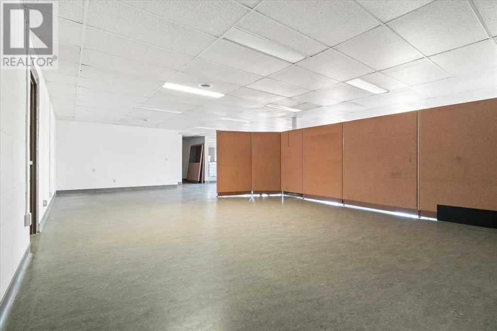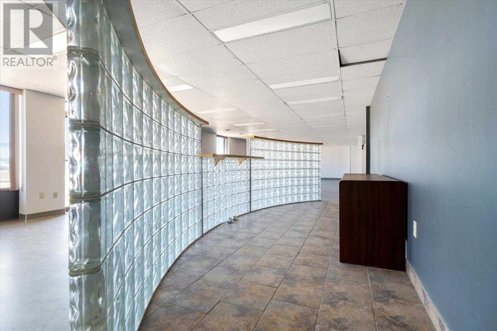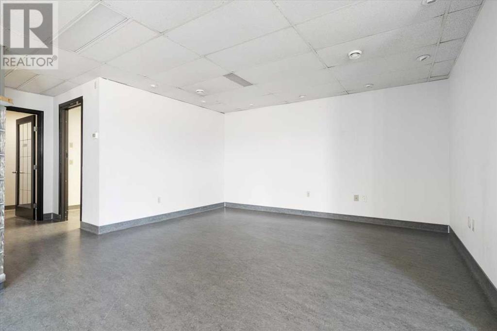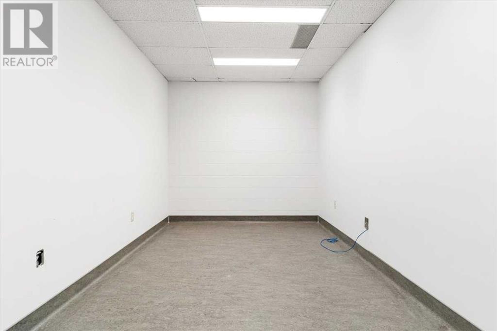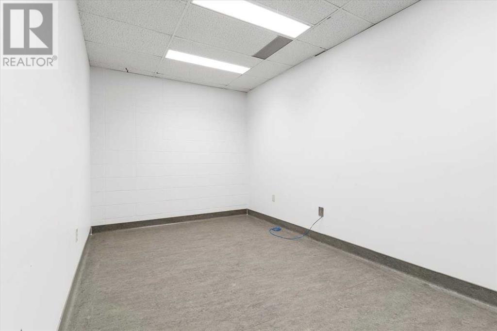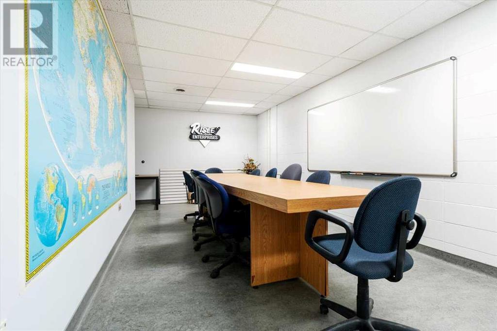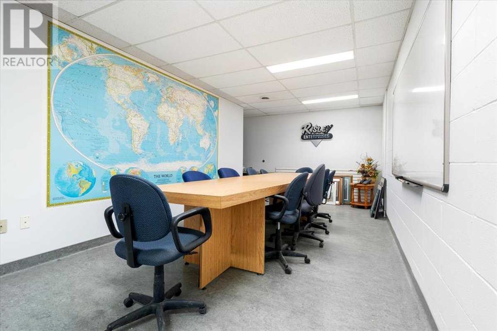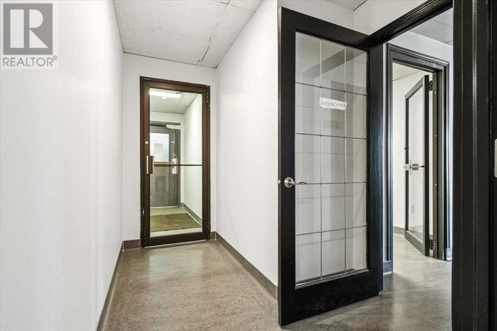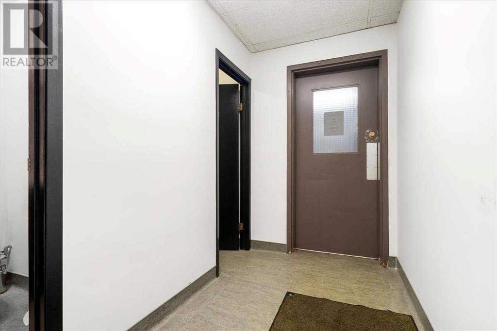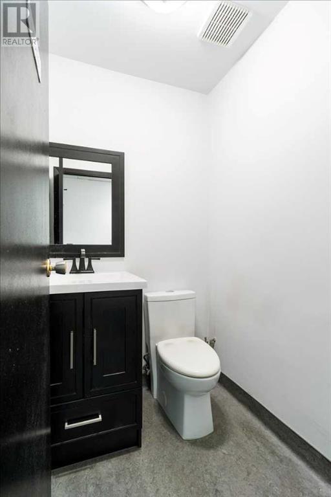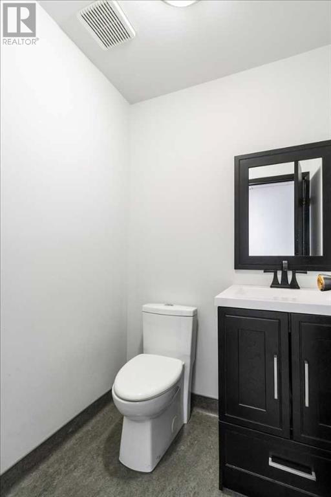9024 108 Street Grande Prairie, Alberta T8V 4C8
Interested?
Contact us for more information

Samuel Burt
Associate
https://www.facebook.com/realtormansam
https://ca.linkedin.com/in/realtormansam
$5 / ft2
Multi Use main floor space with great visibility & ease of access right on the bypass (108st/Highway 40). This unit is presently set up with an open concept working area, a grand receptionist location, two enclosed offices, boardroom, & two 2 piece washrooms. This unit can be modified to accommodate your business, including constructing additional permanent walls (the center wall in the photos are a easily removed cubicle style wall) to section out your workspace. To see the floorplan, please click on the linked 3D scan or request the floorplan & showing from a Commercial Realtor! All costs (including utilities) are in your total monthly price of $3499.46 + GST. (id:43352)
Property Details
| MLS® Number | A2117513 |
| Property Type | Other |
| Community Name | Richmond Industrial Park |
| Features | Visual Exposure, Back Lane |
| Plan | 3860tr |
Building
| Constructed Date | 1978 |
| Cooling Type | Central Air Conditioning |
| Heating Fuel | Natural Gas |
| Heating Type | Forced Air |
| Size Exterior | 3191 Sqft |
| Size Interior | 3191 Sqft |
| Total Finished Area | 3191 Sqft |
| Type | Commercial Mix |
Land
| Acreage | No |
| Size Total Text | Unknown |
| Zoning Description | Ig |
https://www.realtor.ca/real-estate/26676124/9024-108-street-grande-prairie-richmond-industrial-park

