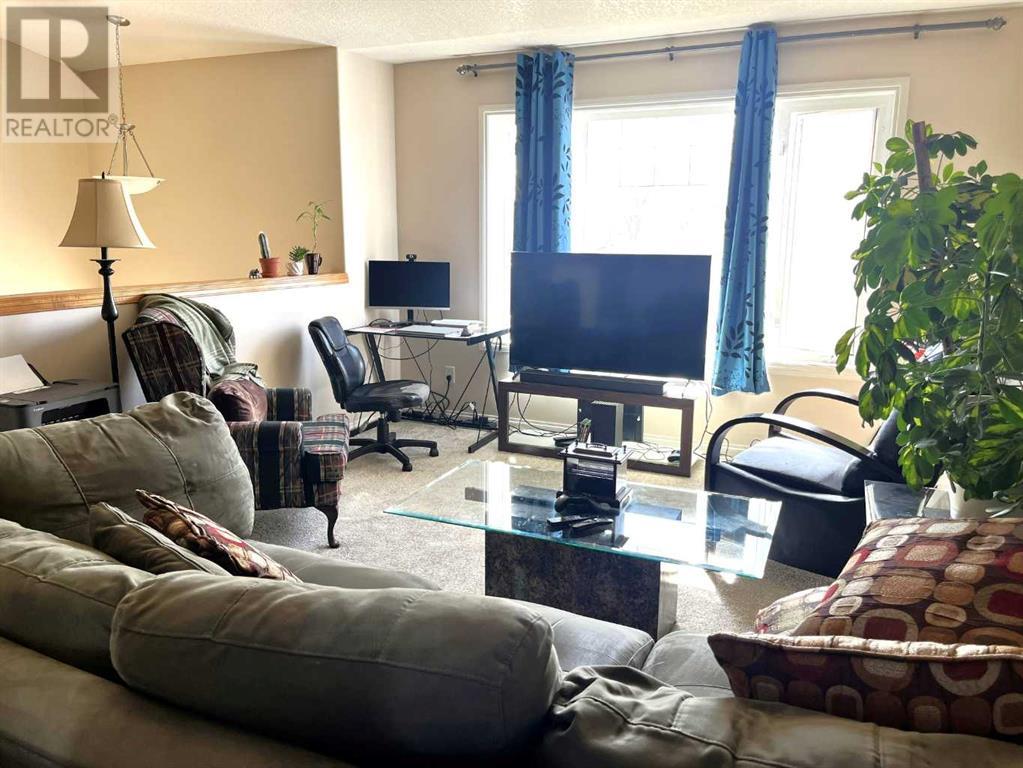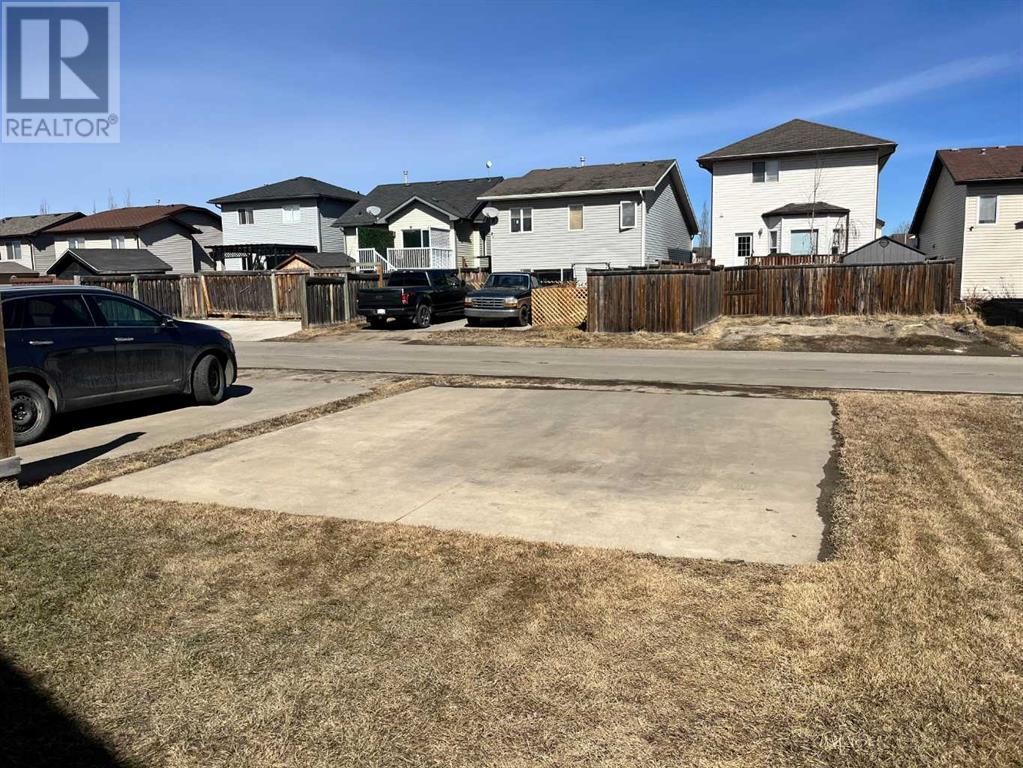9054 92 Avenue Grande Prairie, Alberta T8X 0A4
Interested?
Contact us for more information

Cheryl Schindel
Broker
(780) 539-2144
$239,900
Well looked after semi-detached home walking distance to convenience store, gas station and Tim Horton's in Cobblestone subdivision. This home has a very desirable and functional floorplan. The main floor has the living room, kitchen, dining room and a main floor bedroom and a main floor 4 pc. bathroom. There is a front entrance AND a back entrance that goes out to a double paved parking pad. There is front parking too. The kitchen features a good amount of cabinets (maple cabinetry) and good counter space. Adjacent to the kitchen is a spacious dining area open to the living room. There are vaulted ceilings and large windows in the main area. The basement has 3 spacious bedrooms, another 4 pc. bathroom and laundry area. There is back alley access to the double paved parking. Excellent duplex in a nice neighborhood. This home is currently Tenant occupied but will be vacant end of May 2024. (id:43352)
Property Details
| MLS® Number | A2121923 |
| Property Type | Single Family |
| Community Name | Cobblestone |
| Features | Back Lane, Pvc Window |
| Parking Space Total | 2 |
| Plan | 0524845 |
| Structure | None, None |
Building
| Bathroom Total | 2 |
| Bedrooms Above Ground | 1 |
| Bedrooms Below Ground | 3 |
| Bedrooms Total | 4 |
| Amperage | 100 Amp Service |
| Appliances | Washer, Refrigerator, Dishwasher, Stove, Dryer, Microwave, Window Coverings |
| Architectural Style | Bi-level |
| Basement Development | Finished |
| Basement Type | Full (finished) |
| Constructed Date | 2006 |
| Construction Material | Wood Frame |
| Construction Style Attachment | Semi-detached |
| Cooling Type | None |
| Exterior Finish | Vinyl Siding |
| Flooring Type | Carpeted, Linoleum |
| Foundation Type | Poured Concrete |
| Heating Fuel | Natural Gas |
| Heating Type | Forced Air |
| Size Interior | 773 Sqft |
| Total Finished Area | 773 Sqft |
| Type | Duplex |
| Utility Power | 100 Amp Service |
| Utility Water | Municipal Water |
Parking
| Parking Pad |
Land
| Acreage | No |
| Fence Type | Not Fenced |
| Sewer | Municipal Sewage System |
| Size Depth | 35.05 M |
| Size Frontage | 7.92 M |
| Size Irregular | 2788.93 |
| Size Total | 2788.93 Sqft|0-4,050 Sqft |
| Size Total Text | 2788.93 Sqft|0-4,050 Sqft |
| Zoning Description | Rs |
Rooms
| Level | Type | Length | Width | Dimensions |
|---|---|---|---|---|
| Lower Level | 4pc Bathroom | .00 Ft x .00 Ft | ||
| Lower Level | Bedroom | 12.00 Ft x 9.50 Ft | ||
| Lower Level | Primary Bedroom | 12.00 Ft x 12.00 Ft | ||
| Lower Level | Bedroom | 12.00 Ft x 9.67 Ft | ||
| Main Level | Living Room | 13.00 Ft x 12.50 Ft | ||
| Main Level | Bedroom | 10.50 Ft x 11.00 Ft | ||
| Main Level | 4pc Bathroom | .00 Ft x .00 Ft | ||
| Main Level | Dining Room | 10.00 Ft x 10.00 Ft |
https://www.realtor.ca/real-estate/26772703/9054-92-avenue-grande-prairie-cobblestone



















