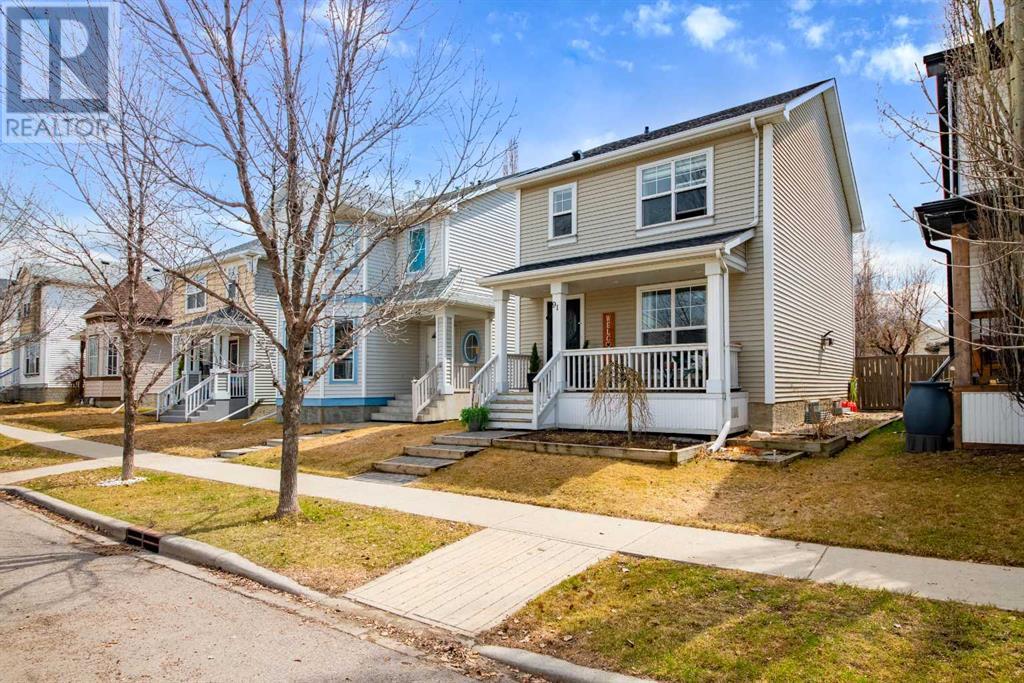91 Prestwick Lane Se Calgary, Alberta T2Z 3Z6
Interested?
Contact us for more information
Jeff Grohn
Associate
www.jgrohnrealty.com/
https://m.facebook.com/pg/jgrohnrealty/photos/?ref=page_internal
$559,900
Charming 4-Bedroom Home in the Heart of McKenzie Towne!! Welcome to this beautifully maintained 4-bedroom home, nestled in one of Calgary’s most sought after communities McKenzie Towne. Combining small-town charm with urban convenience, this property offers the perfect blend of comfort, style, and tranquility.Step up to the inviting front porch, the perfect spot to enjoy your morning coffee or unwind with an evening drink as you watch the neighbourhood go by. Inside, you’ll find a warm and functional layout ideal for families of all sizes. The main floor flows effortlessly with spacious living areas, while the partially developed basement offers even more room to grow—perfect for a home gym, office, or playroom just add your final touches and enjoy. Out back, you’ll discover a south-facing backyard oasis—low-maintenance and framed by mature trees, it’s the ultimate private retreat for relaxing or entertaining. Whether you’re soaking up the sun or enjoying a quiet evening under the stars, this outdoor space delivers year-round peace.This home has seen valuable updates, including a new roof, new furnace, hot water tank and more giving you peace of mind and energy efficiency for years to come. Whether you’re a growing family or just looking to settle into a friendly, vibrant neighbourhood with schools, parks, shops, and transit just minutes away—this McKenzie Towne gem has plenty to offer. Don’t miss your chance to call this home—book your private showing today! (id:43352)
Property Details
| MLS® Number | A2214811 |
| Property Type | Single Family |
| Community Name | McKenzie Towne |
| Amenities Near By | Park, Playground, Recreation Nearby, Schools, Shopping |
| Features | Treed, Pvc Window |
| Parking Space Total | 2 |
| Plan | 0110775 |
Building
| Bathroom Total | 3 |
| Bedrooms Above Ground | 3 |
| Bedrooms Below Ground | 1 |
| Bedrooms Total | 4 |
| Appliances | Washer, Refrigerator, Dishwasher, Stove, Dryer, Microwave |
| Basement Development | Partially Finished |
| Basement Type | Partial (partially Finished) |
| Constructed Date | 2002 |
| Construction Material | Wood Frame |
| Construction Style Attachment | Detached |
| Cooling Type | None |
| Exterior Finish | Vinyl Siding |
| Fireplace Present | Yes |
| Fireplace Total | 1 |
| Flooring Type | Carpeted, Hardwood |
| Foundation Type | Poured Concrete |
| Half Bath Total | 1 |
| Heating Fuel | Natural Gas |
| Stories Total | 2 |
| Size Interior | 1395 Sqft |
| Total Finished Area | 1395 Sqft |
| Type | House |
Parking
| Parking Pad |
Land
| Acreage | No |
| Fence Type | Fence |
| Land Amenities | Park, Playground, Recreation Nearby, Schools, Shopping |
| Landscape Features | Landscaped |
| Size Frontage | 8.6 M |
| Size Irregular | 291.99 |
| Size Total | 291.99 M2|0-4,050 Sqft |
| Size Total Text | 291.99 M2|0-4,050 Sqft |
| Zoning Description | R-g |
Rooms
| Level | Type | Length | Width | Dimensions |
|---|---|---|---|---|
| Second Level | 4pc Bathroom | 7.58 Ft x 5.08 Ft | ||
| Second Level | 4pc Bathroom | 7.50 Ft x 4.92 Ft | ||
| Second Level | Primary Bedroom | 11.92 Ft x 14.25 Ft | ||
| Second Level | Bedroom | 9.33 Ft x 11.25 Ft | ||
| Second Level | Bedroom | 9.33 Ft x 11.33 Ft | ||
| Basement | Bedroom | 11.17 Ft x 13.17 Ft | ||
| Basement | Recreational, Games Room | 17.92 Ft x 13.17 Ft | ||
| Main Level | 2pc Bathroom | 5.83 Ft x 5.17 Ft | ||
| Main Level | Dining Room | 10.33 Ft x 14.83 Ft | ||
| Main Level | Kitchen | 8.67 Ft x 14.50 Ft | ||
| Main Level | Living Room | 15.17 Ft x 18.17 Ft |
https://www.realtor.ca/real-estate/28219139/91-prestwick-lane-se-calgary-mckenzie-towne












































