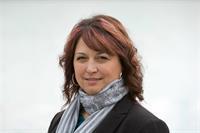9111 100 St Lac La Biche, Alberta T0A 2C0
Interested?
Contact us for more information

Bonnie Cadieux-Piquette
Associate
(780) 623-7922
labicherealty.alberta.remax.ca/
www.facebook.com/ReMax-La-Biche-Realty-Lac-
$225,000
RENOVATED & REDUCED! Discover the potential of this 1972 sq. ft. home. The walls have been freshly painted and trim replaced! The kitchen counters tops are brand new! This property is perfect for people looking for a larger fenced backyard! This home is conveniently located near the college and hospital, making it an ideal spot for students or healthcare professionals. Possession can be immediate! Call to book your showing of this affordable home! (id:43352)
Property Details
| MLS® Number | A2190157 |
| Property Type | Single Family |
| Community Name | Lac La Biche |
| Amenities Near By | Golf Course, Park, Playground, Recreation Nearby, Schools, Shopping, Water Nearby |
| Community Features | Golf Course Development, Lake Privileges, Fishing |
| Features | See Remarks, Back Lane, Level |
| Parking Space Total | 2 |
| Plan | 4601ks |
| Structure | None |
Building
| Bathroom Total | 2 |
| Bedrooms Above Ground | 1 |
| Bedrooms Below Ground | 2 |
| Bedrooms Total | 3 |
| Appliances | Refrigerator, Dishwasher, Stove, Washer & Dryer |
| Architectural Style | Bungalow |
| Basement Development | Finished |
| Basement Type | Full (finished) |
| Constructed Date | 1959 |
| Construction Style Attachment | Detached |
| Cooling Type | None |
| Exterior Finish | Composite Siding |
| Flooring Type | Carpeted, Laminate, Tile |
| Foundation Type | Poured Concrete |
| Heating Type | Forced Air |
| Stories Total | 1 |
| Size Interior | 972 Sqft |
| Total Finished Area | 972 Sqft |
| Type | House |
Parking
| Other | |
| Parking Pad |
Land
| Acreage | No |
| Fence Type | Partially Fenced |
| Land Amenities | Golf Course, Park, Playground, Recreation Nearby, Schools, Shopping, Water Nearby |
| Size Depth | 61.44 M |
| Size Frontage | 15.64 M |
| Size Irregular | 0.24 |
| Size Total | 0.24 Ac|7,251 - 10,889 Sqft |
| Size Total Text | 0.24 Ac|7,251 - 10,889 Sqft |
| Zoning Description | Medium Density Hamlet Resident |
Rooms
| Level | Type | Length | Width | Dimensions |
|---|---|---|---|---|
| Basement | 3pc Bathroom | 8.33 Ft x 14.17 Ft | ||
| Basement | Bedroom | 9.33 Ft x 13.00 Ft | ||
| Basement | Bedroom | 21.92 Ft x 11.67 Ft | ||
| Basement | Bonus Room | 9.33 Ft x 13.00 Ft | ||
| Basement | Furnace | 6.33 Ft x 3.50 Ft | ||
| Basement | Furnace | 5.92 Ft x 5.00 Ft | ||
| Basement | Laundry Room | 5.75 Ft x 11.50 Ft | ||
| Main Level | 4pc Bathroom | 6.00 Ft x 8.58 Ft | ||
| Main Level | Bedroom | 10.08 Ft x 12.33 Ft | ||
| Main Level | Other | 1.50 Ft x 1.50 Ft | ||
| Main Level | Dining Room | 12.25 Ft x 14.67 Ft | ||
| Main Level | Foyer | 11.75 Ft x 11.58 Ft | ||
| Main Level | Kitchen | 12.92 Ft x 9.75 Ft | ||
| Main Level | Living Room | 23.42 Ft x 11.58 Ft |
https://www.realtor.ca/real-estate/27842312/9111-100-st-lac-la-biche-lac-la-biche









































