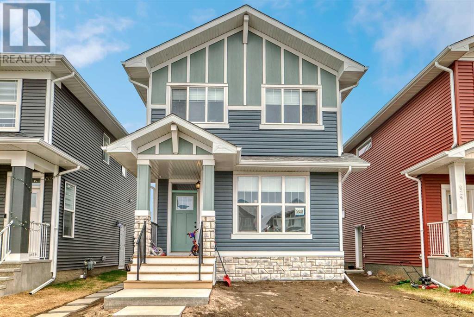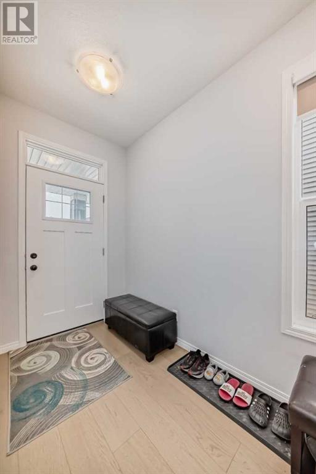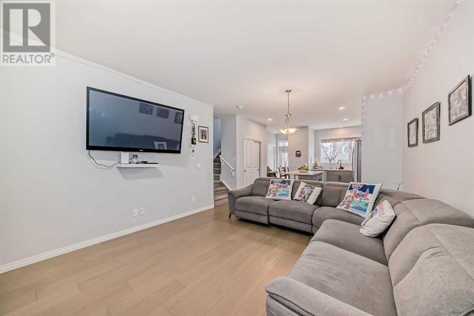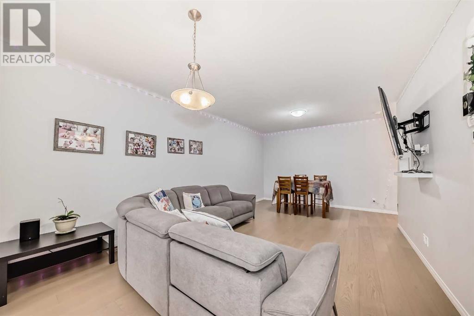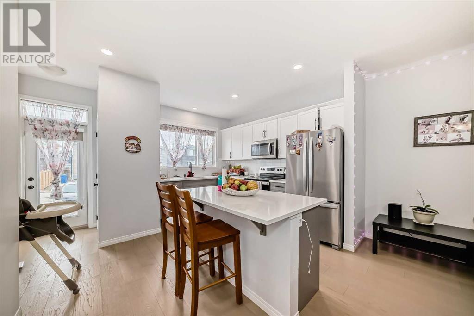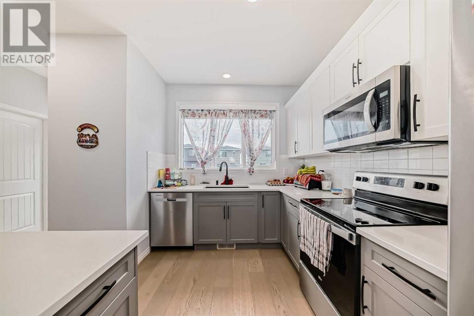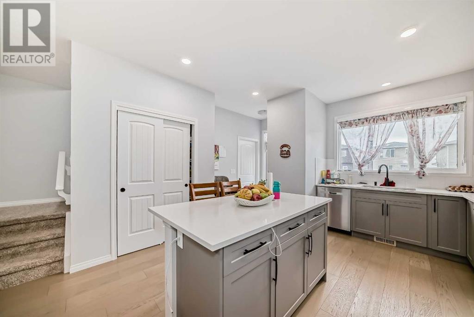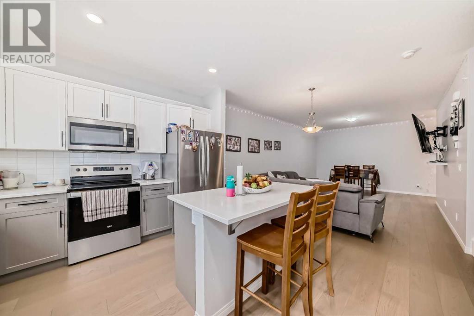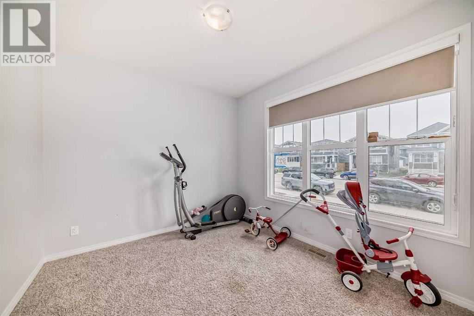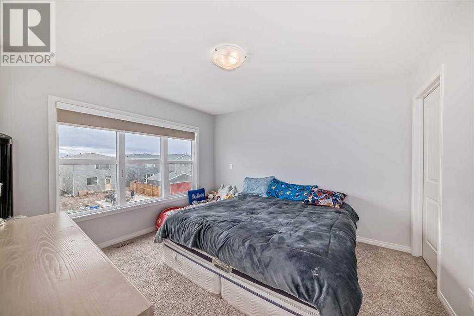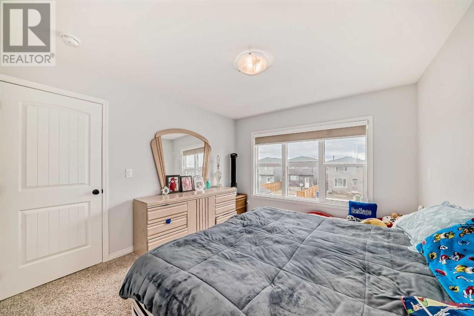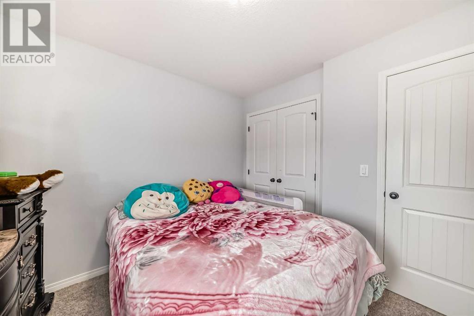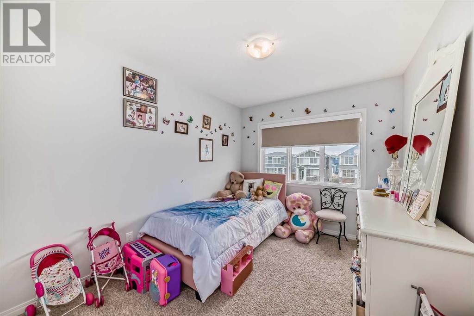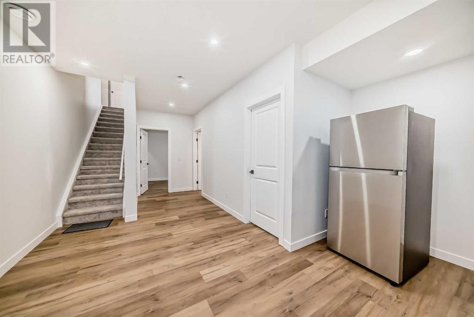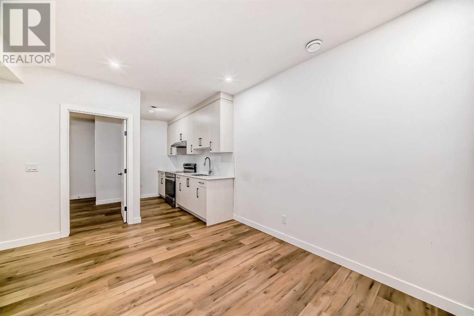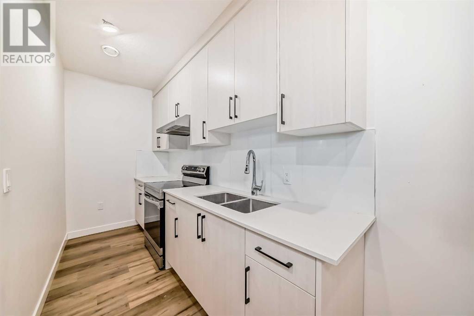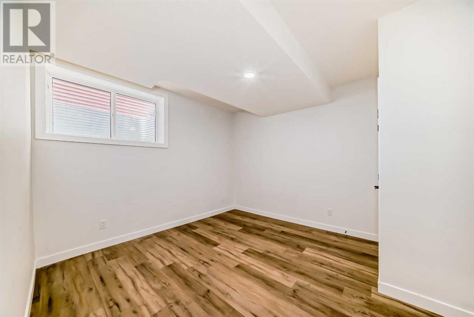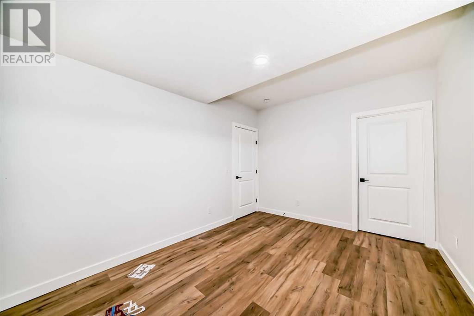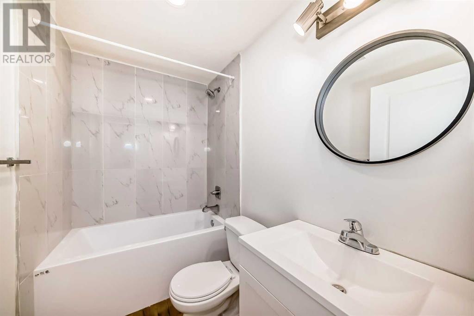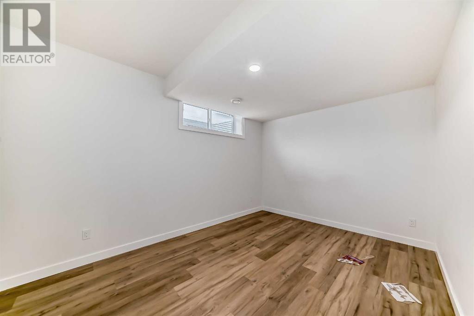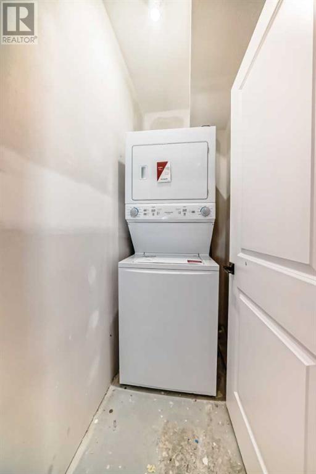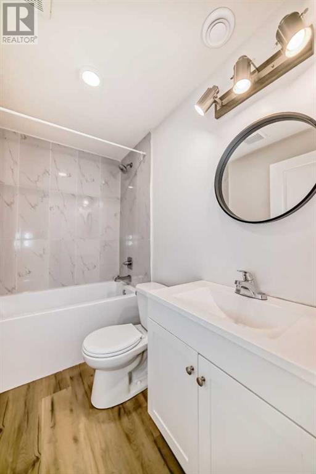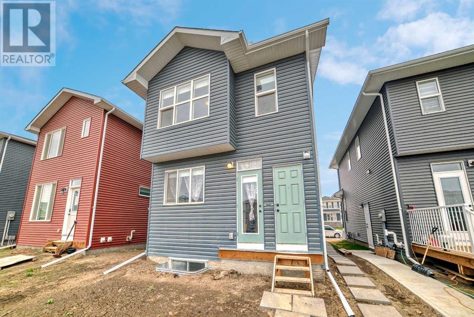920 West Lakeview Drive Chestermere, Alberta T1X 2N3
Interested?
Contact us for more information

Amaninder Ghumman
Associate
(403) 592-7072

Balwinder Kaur Ghumman
Associate
(403) 592-7072
$699,900
WELCOME TO THIS BEAUTIFUL 2023 BUILT, FEATURING MAIN FLOOR FULL BED AND FULL BATH. Upstairs has 3 bedrooms, 2.5 baths, 9 foot ceilings and an upper-level bonus room. The kitchen is a chef's dream, boasting an abundance of cabinets, stainless steel appliances, quartz countertops, and a spacious breakfast bar. A pantry provides additional storage space, while the bright and spacious dining room is perfect for family meals. The open design seamlessly connects the kitchen, dining, and living areas, ideal for entertaining. The spacious great room features large windows, and stylish vinyl plank flooring. FULLY FINISHED BASEMENT has 2 bedrooms and full bath with side door entrance. MUST SEE!! (id:43352)
Property Details
| MLS® Number | A2129396 |
| Property Type | Single Family |
| Community Name | Chelsea_CH |
| Features | Other |
| Parking Space Total | 2 |
| Plan | 2110413 |
| Structure | None |
Building
| Bathroom Total | 4 |
| Bedrooms Above Ground | 4 |
| Bedrooms Below Ground | 2 |
| Bedrooms Total | 6 |
| Appliances | Refrigerator, Dishwasher, Stove, Microwave Range Hood Combo, Washer & Dryer |
| Basement Development | Finished |
| Basement Features | Separate Entrance |
| Basement Type | Full (finished) |
| Constructed Date | 2023 |
| Construction Style Attachment | Detached |
| Cooling Type | None |
| Flooring Type | Carpeted, Vinyl |
| Foundation Type | Poured Concrete |
| Heating Type | Central Heating |
| Stories Total | 2 |
| Size Interior | 1811.5 Sqft |
| Total Finished Area | 1811.5 Sqft |
| Type | House |
Parking
| Parking Pad |
Land
| Acreage | No |
| Fence Type | Not Fenced |
| Size Irregular | 1.00 |
| Size Total | 1 Sqft|0-4,050 Sqft |
| Size Total Text | 1 Sqft|0-4,050 Sqft |
| Zoning Description | R-1 |
Rooms
| Level | Type | Length | Width | Dimensions |
|---|---|---|---|---|
| Basement | Bedroom | 11.67 Ft x 12.25 Ft | ||
| Basement | Laundry Room | 3.67 Ft x 5.83 Ft | ||
| Basement | Kitchen | 5.17 Ft x 11.75 Ft | ||
| Basement | Dining Room | 9.58 Ft x 13.00 Ft | ||
| Basement | 4pc Bathroom | 7.83 Ft x 4.92 Ft | ||
| Basement | Bedroom | 14.00 Ft x 10.00 Ft | ||
| Main Level | Other | 5.50 Ft x 10.83 Ft | ||
| Main Level | 4pc Bathroom | 7.92 Ft x 5.50 Ft | ||
| Main Level | Bedroom | 10.75 Ft x 10.08 Ft | ||
| Main Level | Living Room | 14.25 Ft x 12.92 Ft | ||
| Main Level | Dining Room | 7.50 Ft x 13.08 Ft | ||
| Main Level | Kitchen | 11.83 Ft x 13.33 Ft | ||
| Main Level | Other | 7.25 Ft x 3.67 Ft | ||
| Upper Level | Bedroom | 8.92 Ft x 10.75 Ft | ||
| Upper Level | Bedroom | 9.75 Ft x 9.83 Ft | ||
| Upper Level | 4pc Bathroom | 4.92 Ft x 8.92 Ft | ||
| Upper Level | Bonus Room | 10.50 Ft x 11.50 Ft | ||
| Upper Level | Laundry Room | 7.25 Ft x 4.92 Ft | ||
| Upper Level | Primary Bedroom | 12.00 Ft x 11.00 Ft | ||
| Upper Level | 4pc Bathroom | 9.42 Ft x 4.92 Ft | ||
| Upper Level | Other | 4.67 Ft x 9.67 Ft |
https://www.realtor.ca/real-estate/26857466/920-west-lakeview-drive-chestermere-chelseach

