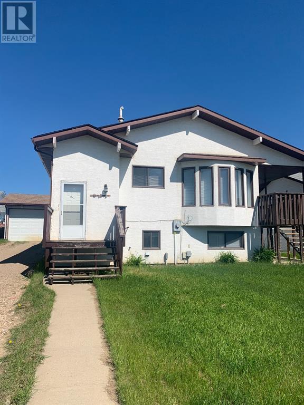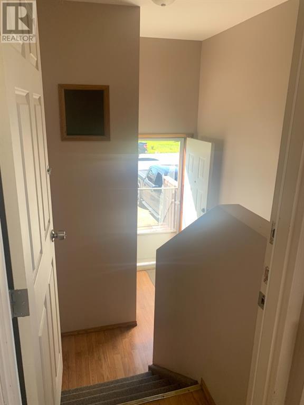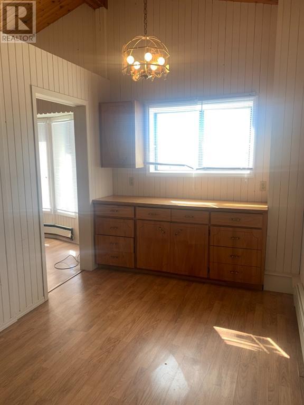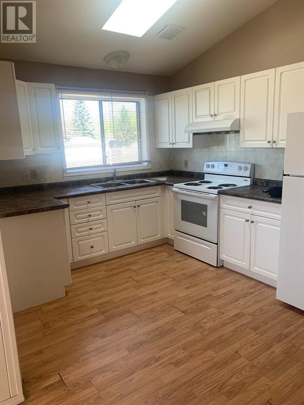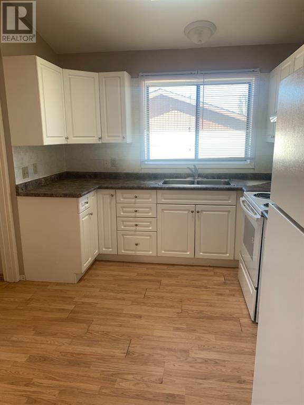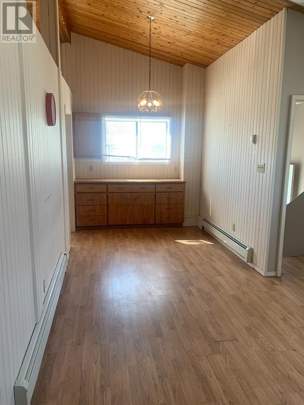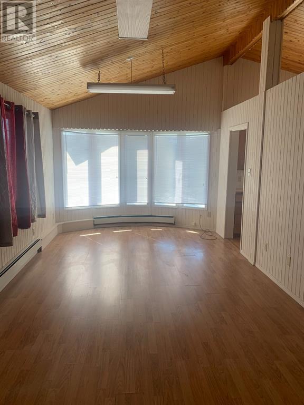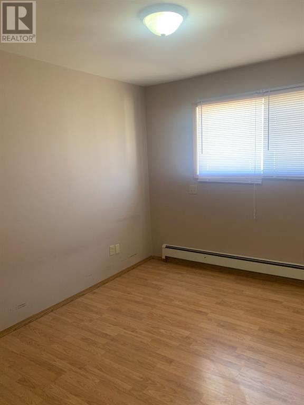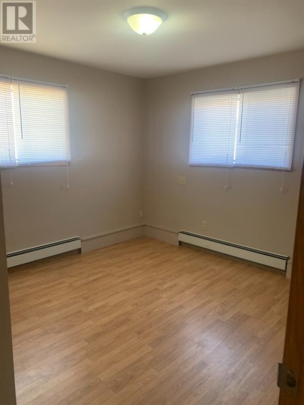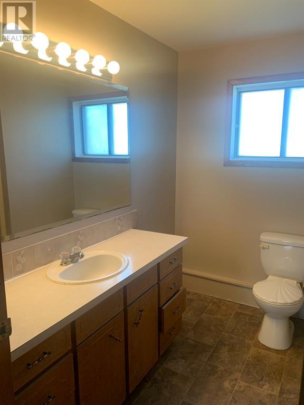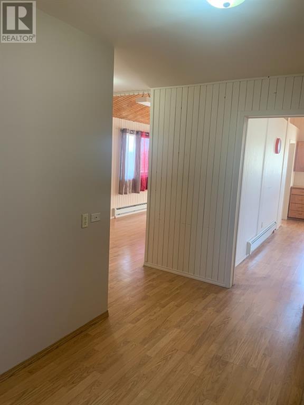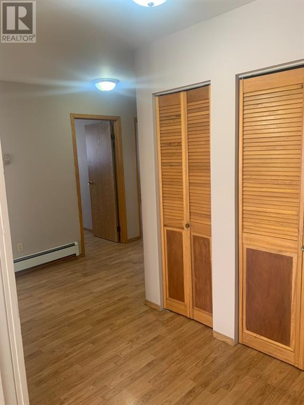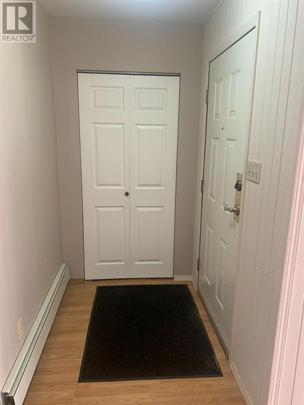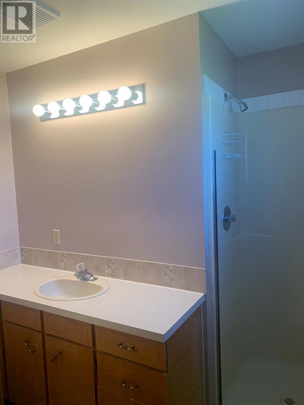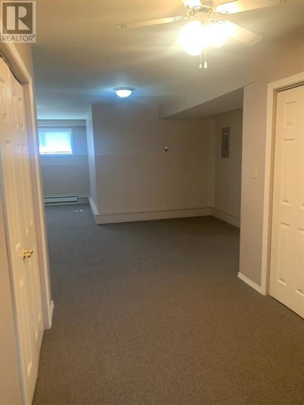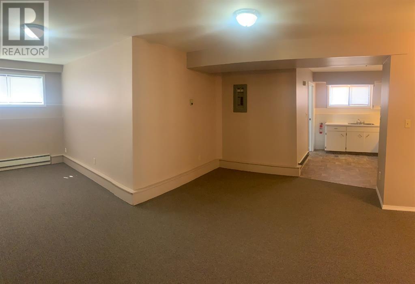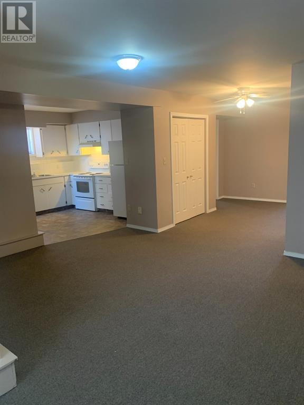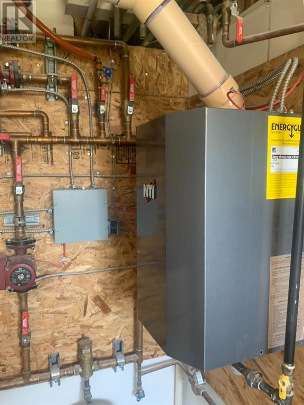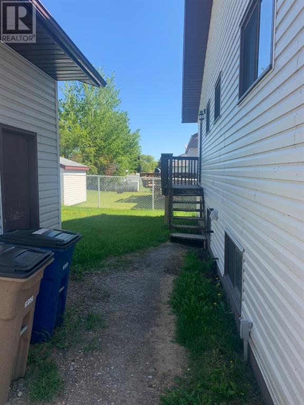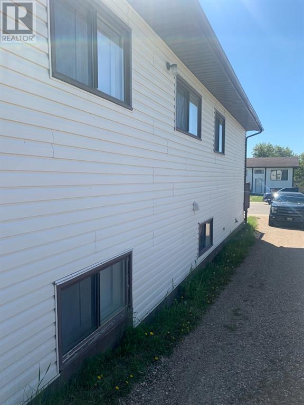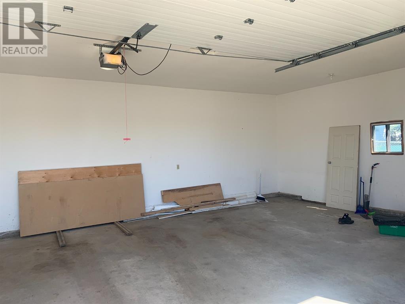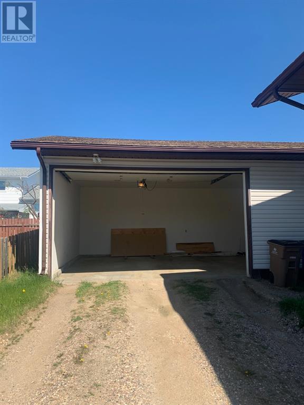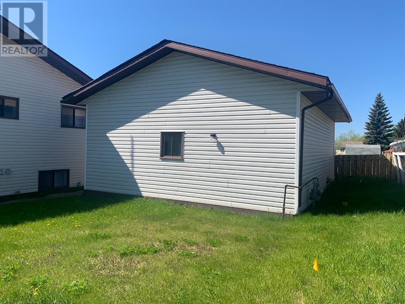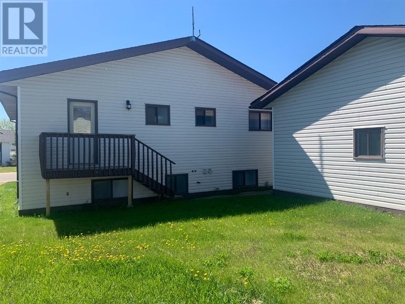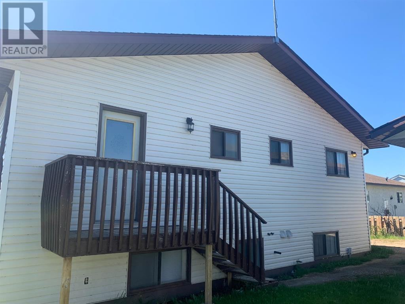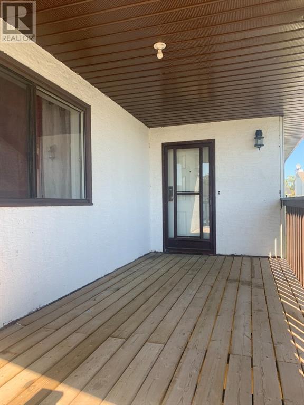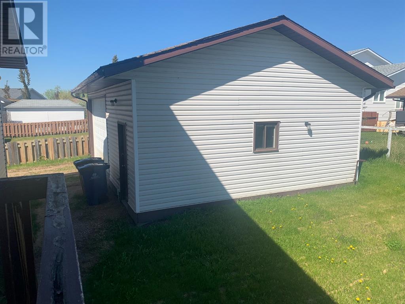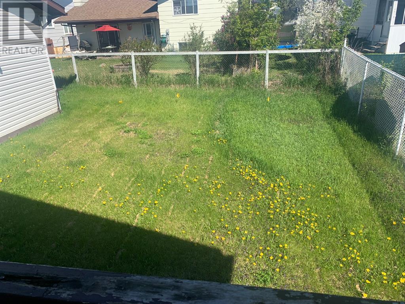9202 94 Avenue Lac La Biche, Alberta T0A 2C0
Interested?
Contact us for more information

James Piquette
Broker
(780) 623-7922
$275,000
Bi-Level in the heart of Dumasfield. 1394 sf home with fully developed basement. Features include six bedrooms, four bathrooms , spacious living room with vaulted ceilings, good size bedrooms on the main floor. The basement is fully developed with three bedroom, two bathrooms and a full kitchen for your extended stay guests. This home would make a great home for growing or large family or even company housing. Upgrades have been made to the heating system with a new boiler and conversion to hot water baseboard heating throughout. The detached garage is finished , and insulated and can be hooked up to natural gas to keep your vehicle warm in the winter or made into a heated workshop . Close to the Provincial Building, Portage College, hospital and the Bold Center. A good sized home for a good price point. This would make a great revenue or two family home. (id:43352)
Property Details
| MLS® Number | A1225702 |
| Property Type | Single Family |
| Community Name | Lac La Biche |
| Amenities Near By | Airport, Playground |
| Community Features | Lake Privileges, Fishing |
| Features | Other |
| Parking Space Total | 2 |
| Plan | 7822163 |
| Structure | Deck |
Building
| Bathroom Total | 4 |
| Bedrooms Above Ground | 3 |
| Bedrooms Below Ground | 3 |
| Bedrooms Total | 6 |
| Appliances | Refrigerator, Stove, Window Coverings, Garage Door Opener, Washer & Dryer |
| Architectural Style | Bi-level |
| Basement Development | Finished |
| Basement Features | Separate Entrance |
| Basement Type | Full (finished) |
| Constructed Date | 1987 |
| Construction Material | Wood Frame |
| Construction Style Attachment | Detached |
| Cooling Type | None |
| Flooring Type | Carpeted, Laminate, Linoleum |
| Foundation Type | Poured Concrete |
| Half Bath Total | 1 |
| Heating Fuel | Natural Gas |
| Heating Type | Hot Water, Other |
| Size Interior | 1394 Sqft |
| Total Finished Area | 1394 Sqft |
| Type | House |
Parking
| Detached Garage | 2 |
| Other |
Land
| Acreage | No |
| Fence Type | Partially Fenced |
| Land Amenities | Airport, Playground |
| Size Depth | 33.53 M |
| Size Frontage | 18.29 M |
| Size Irregular | 6600.00 |
| Size Total | 6600 Sqft|4,051 - 7,250 Sqft |
| Size Total Text | 6600 Sqft|4,051 - 7,250 Sqft |
| Zoning Description | Medium Density Hamlet Residential |
Rooms
| Level | Type | Length | Width | Dimensions |
|---|---|---|---|---|
| Basement | Kitchen | 10.83 Ft x 9.00 Ft | ||
| Basement | Family Room | 17.33 Ft x 21.50 Ft | ||
| Basement | Laundry Room | 9.50 Ft x 9.50 Ft | ||
| Basement | 4pc Bathroom | 7.00 Ft x 7.50 Ft | ||
| Basement | Bedroom | 10.92 Ft x 13.25 Ft | ||
| Basement | 2pc Bathroom | 3.92 Ft x 4.17 Ft | ||
| Basement | Bedroom | 10.92 Ft x 10.00 Ft | ||
| Basement | Bedroom | 10.92 Ft x 9.50 Ft | ||
| Main Level | Kitchen | 15.00 Ft x 9.67 Ft | ||
| Main Level | Dining Room | 8.00 Ft x 9.58 Ft | ||
| Main Level | Living Room | 10.92 Ft x 21.00 Ft | ||
| Main Level | Primary Bedroom | 17.33 Ft x 17.00 Ft | ||
| Main Level | 3pc Bathroom | 6.83 Ft x 8.08 Ft | ||
| Main Level | 4pc Bathroom | 7.50 Ft x 8.08 Ft | ||
| Main Level | Bedroom | 10.83 Ft x 9.08 Ft | ||
| Main Level | Bedroom | 10.75 Ft x 12.83 Ft |
https://www.realtor.ca/real-estate/24544626/9202-94-avenue-lac-la-biche-lac-la-biche

