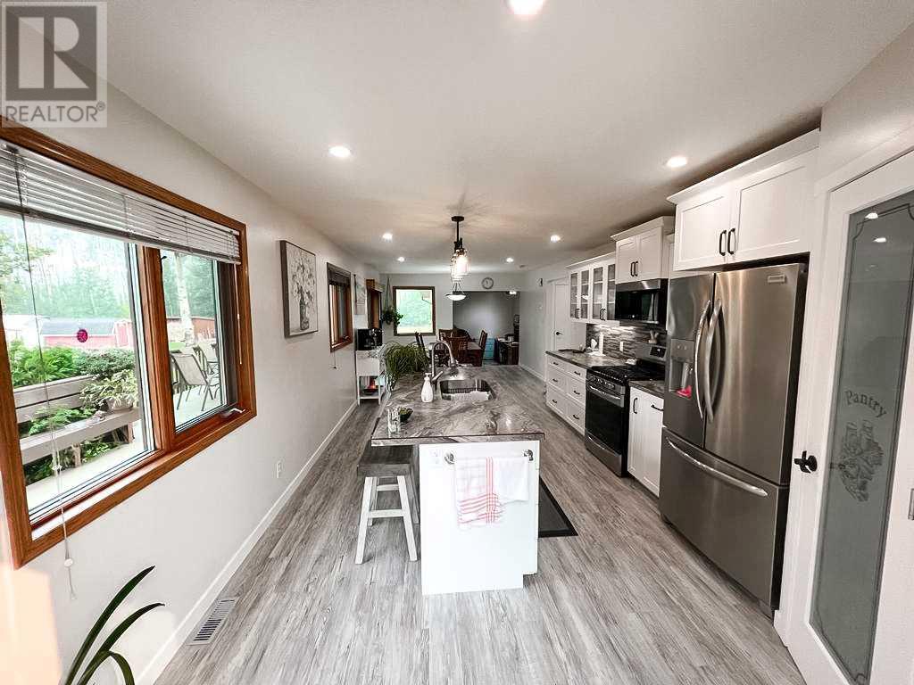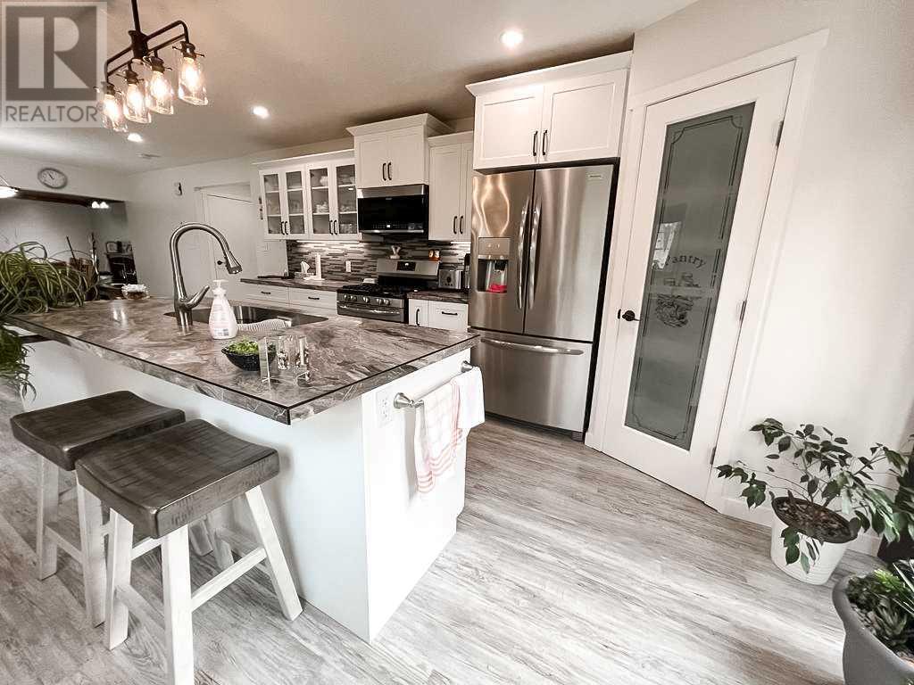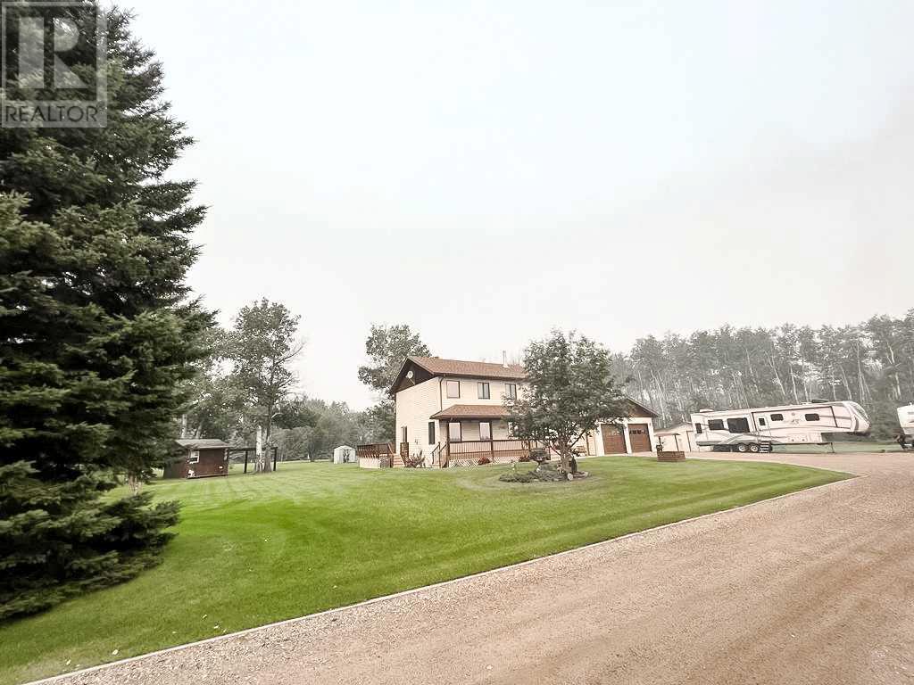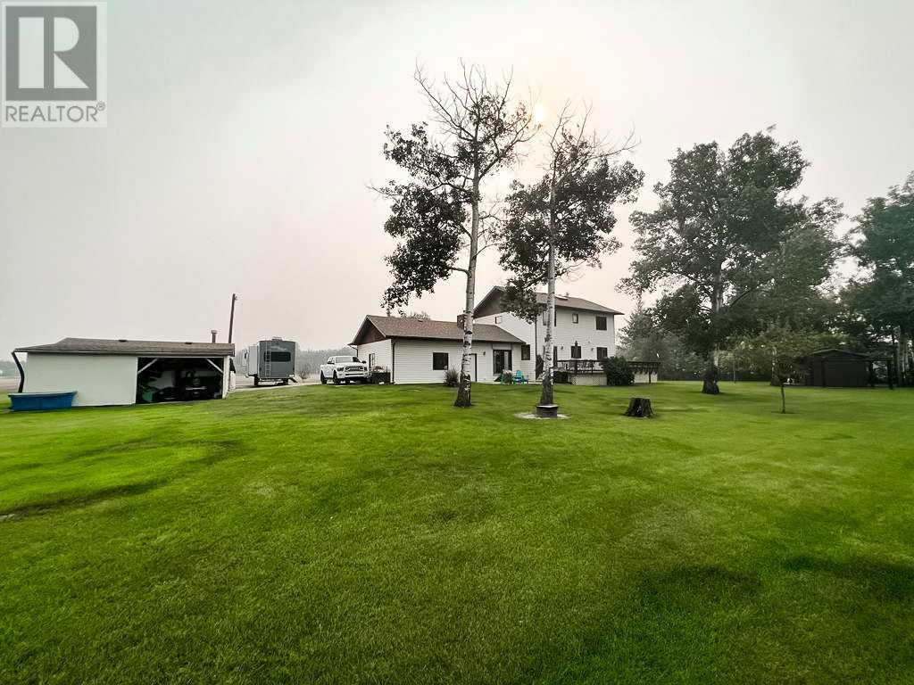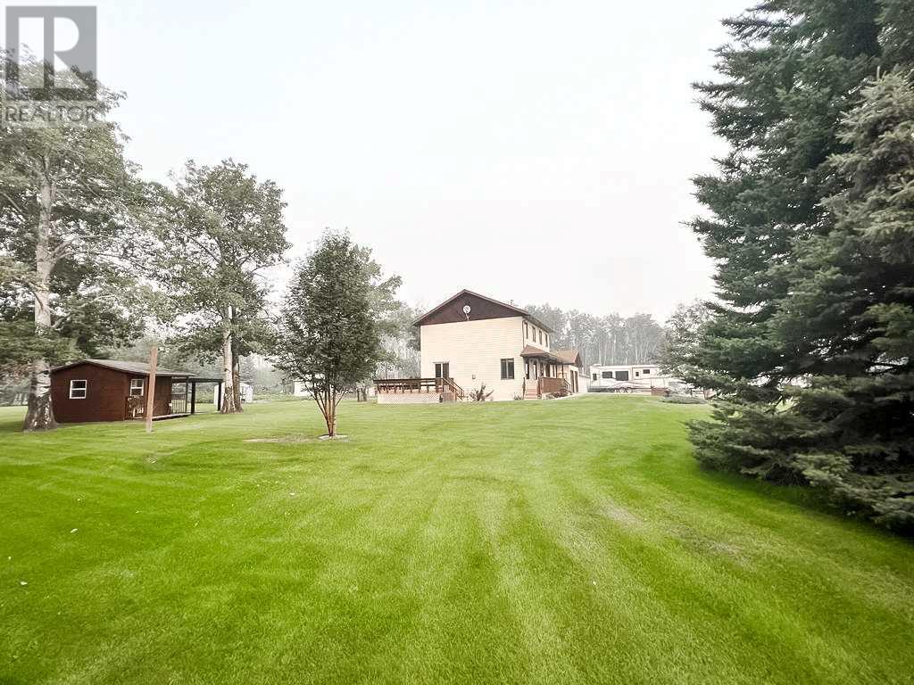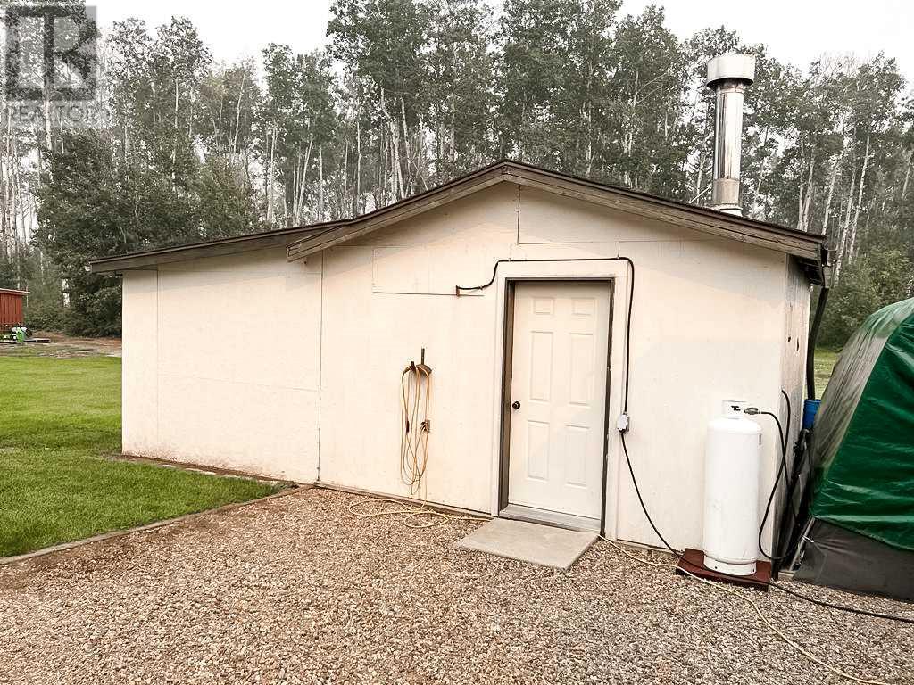4 Bedroom
4 Bathroom
1986 sqft
Fireplace
Central Air Conditioning
Forced Air, In Floor Heating
Acreage
Landscaped, Lawn, Underground Sprinkler
$499,900
Acreage living with all the benefits of living only 2 minutes from town! Pride of ownership is easy to see on this one owner property, that has seen lots of TLC over the years! The great privacy from mature trees around the yard, updated 2 story home with an attached garage, plenty of outdoor living space, and the phenomenal location makes this yard an absolute must see! Coming into the home you'll notice the extensive updates done in recent years including paint, flooring, cabinets, ect... The main floor offers a spacious entrance, cozy living room with natural gas fireplace, and an all new kitchen with new cabinets, countertops, appliances corner pantry, recessed lighting and more. The dining room is next to the kitchen, with a patio door and lots of windows that makes for a bright airy gathering place! The wraparound back deck is accessible from the kitchen or dining room, and offer a huge additional living space. There is also an office area, laundry room and bathroom, and in the center of the home you'll be pleased to find a wood burning stove for a great place to relax come winter! The upper floor has 4 bedrooms including the master suite with walk in closet and a full ensuite, as well as a 4 piece bathroom with a skylight shedding tons of light on the situation. The basement has a family room, 1/2 bath, a storage room , as well as a cold storage built in under the back deck that stay cool all year round. 2 car garage has in floor heat as well as an additional wood burning stove, and the workshop on the North end of the property will come with the place. Underground sprinklers help keep the yard looking top notch, all very well looked after, located directly West of Countryside Church. Come on out and see if this is your forever home! (id:43352)
Property Details
|
MLS® Number
|
A2118057 |
|
Property Type
|
Single Family |
|
Features
|
Closet Organizers |
|
Parking Space Total
|
10 |
|
Plan
|
2220113 |
|
Structure
|
Shed, Deck |
Building
|
Bathroom Total
|
4 |
|
Bedrooms Above Ground
|
4 |
|
Bedrooms Total
|
4 |
|
Appliances
|
Refrigerator, Dishwasher, Stove, Microwave, Washer & Dryer |
|
Basement Development
|
Finished |
|
Basement Type
|
Full (finished) |
|
Constructed Date
|
1991 |
|
Construction Material
|
Poured Concrete, Wood Frame |
|
Construction Style Attachment
|
Detached |
|
Cooling Type
|
Central Air Conditioning |
|
Exterior Finish
|
Concrete, Vinyl Siding |
|
Fireplace Present
|
Yes |
|
Fireplace Total
|
3 |
|
Flooring Type
|
Carpeted, Linoleum, Vinyl |
|
Foundation Type
|
See Remarks, Poured Concrete, Wood |
|
Half Bath Total
|
2 |
|
Heating Fuel
|
Natural Gas |
|
Heating Type
|
Forced Air, In Floor Heating |
|
Stories Total
|
2 |
|
Size Interior
|
1986 Sqft |
|
Total Finished Area
|
1986 Sqft |
|
Type
|
House |
Parking
|
Attached Garage
|
2 |
|
Parking Pad
|
|
|
R V
|
|
Land
|
Acreage
|
Yes |
|
Fence Type
|
Not Fenced |
|
Land Disposition
|
Cleared |
|
Landscape Features
|
Landscaped, Lawn, Underground Sprinkler |
|
Size Depth
|
95 M |
|
Size Frontage
|
56 M |
|
Size Irregular
|
1.29 |
|
Size Total
|
1.29 Ac|1 - 1.99 Acres |
|
Size Total Text
|
1.29 Ac|1 - 1.99 Acres |
|
Zoning Description
|
H-cr |
Rooms
| Level |
Type |
Length |
Width |
Dimensions |
|
Basement |
2pc Bathroom |
|
|
3.50 Ft x 5.00 Ft |
|
Main Level |
2pc Bathroom |
|
|
3.50 Ft x 5.00 Ft |
|
Upper Level |
Primary Bedroom |
|
|
17.00 Ft x 14.00 Ft |
|
Upper Level |
Bedroom |
|
|
12.00 Ft x 12.00 Ft |
|
Upper Level |
Bedroom |
|
|
9.00 Ft x 11.00 Ft |
|
Upper Level |
Bedroom |
|
|
11.00 Ft x 10.00 Ft |
|
Upper Level |
4pc Bathroom |
|
|
5.00 Ft x 8.00 Ft |
|
Upper Level |
4pc Bathroom |
|
|
6.00 Ft x 9.00 Ft |
https://www.realtor.ca/real-estate/26674040/9202-95-ave-la-crete










