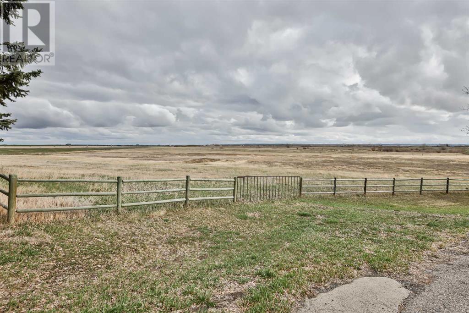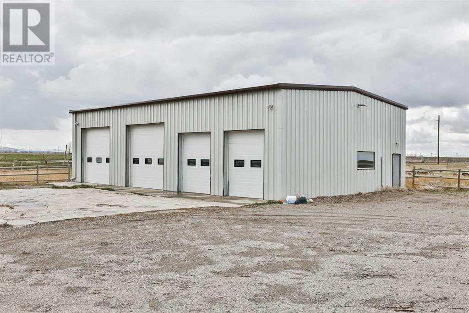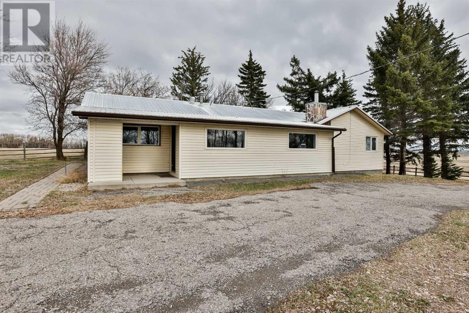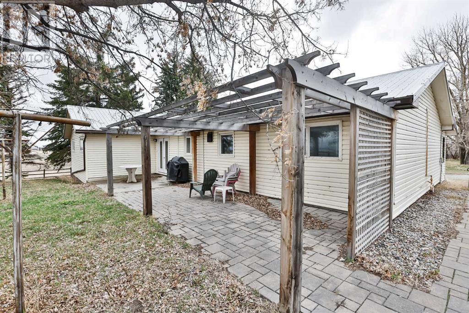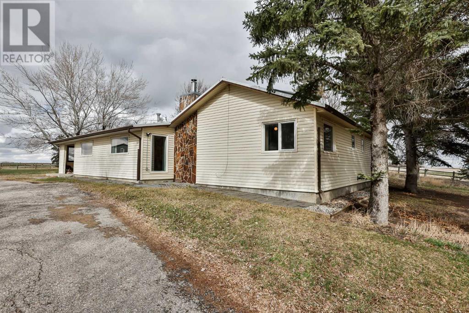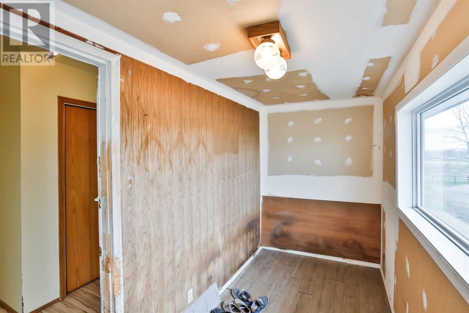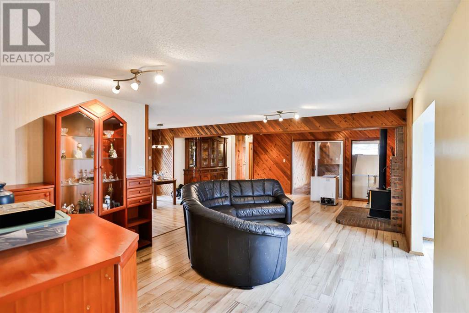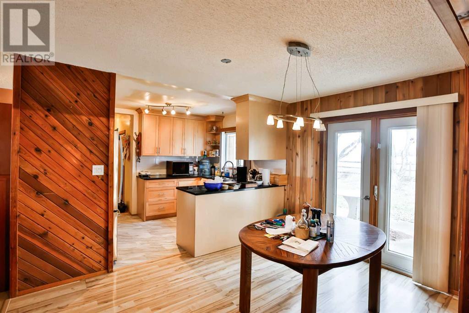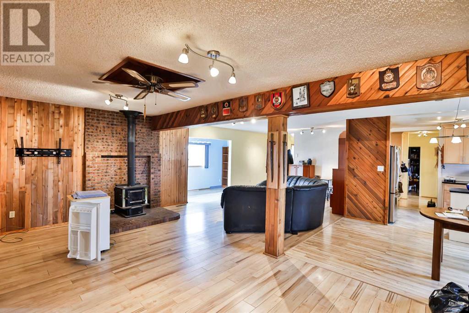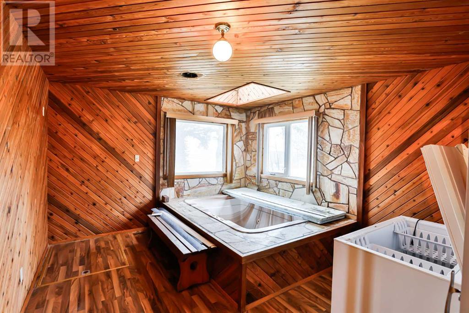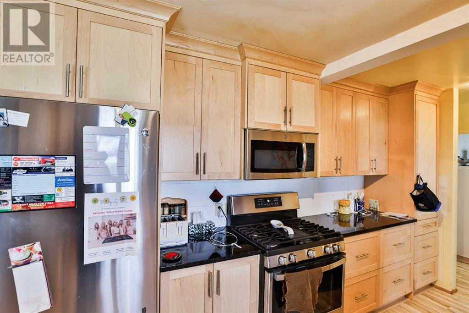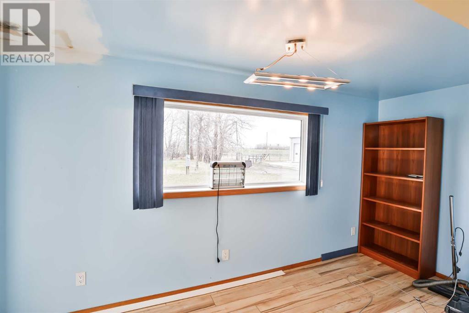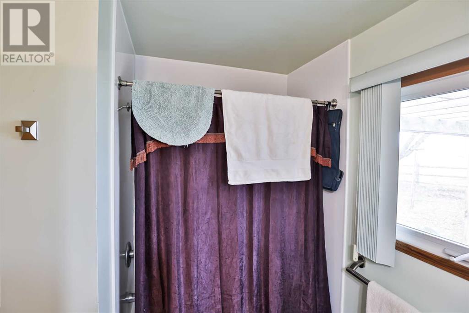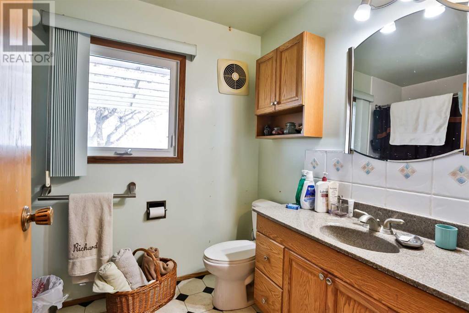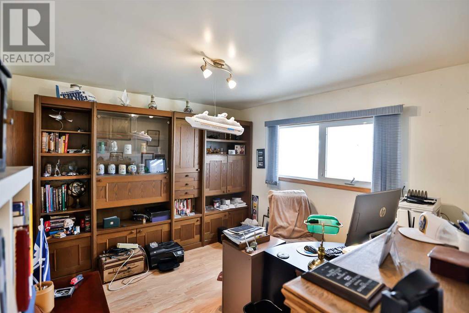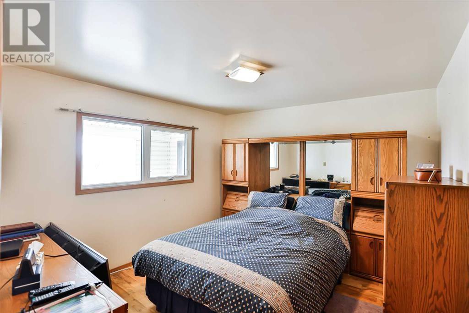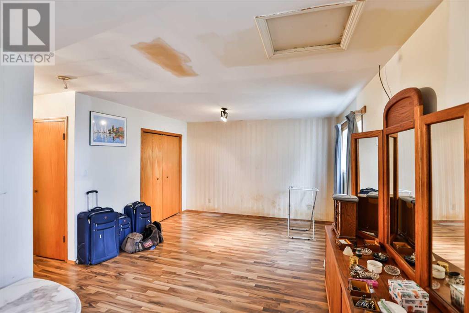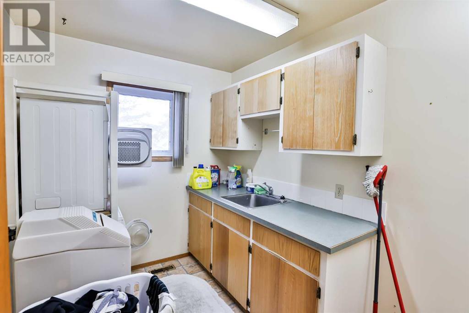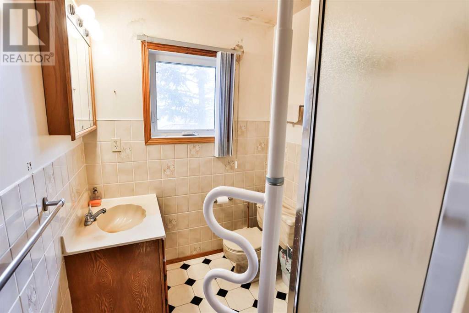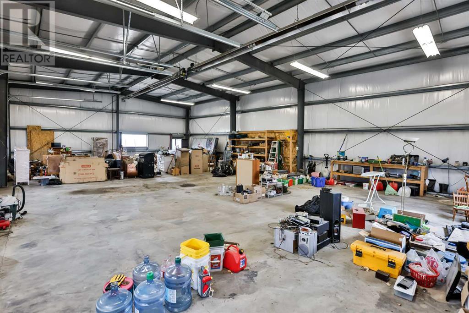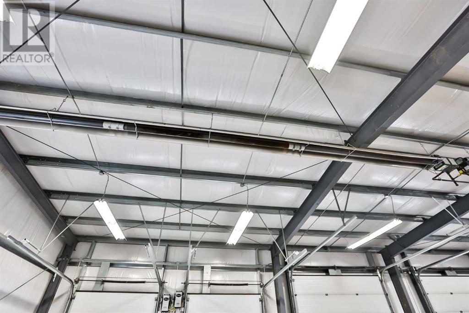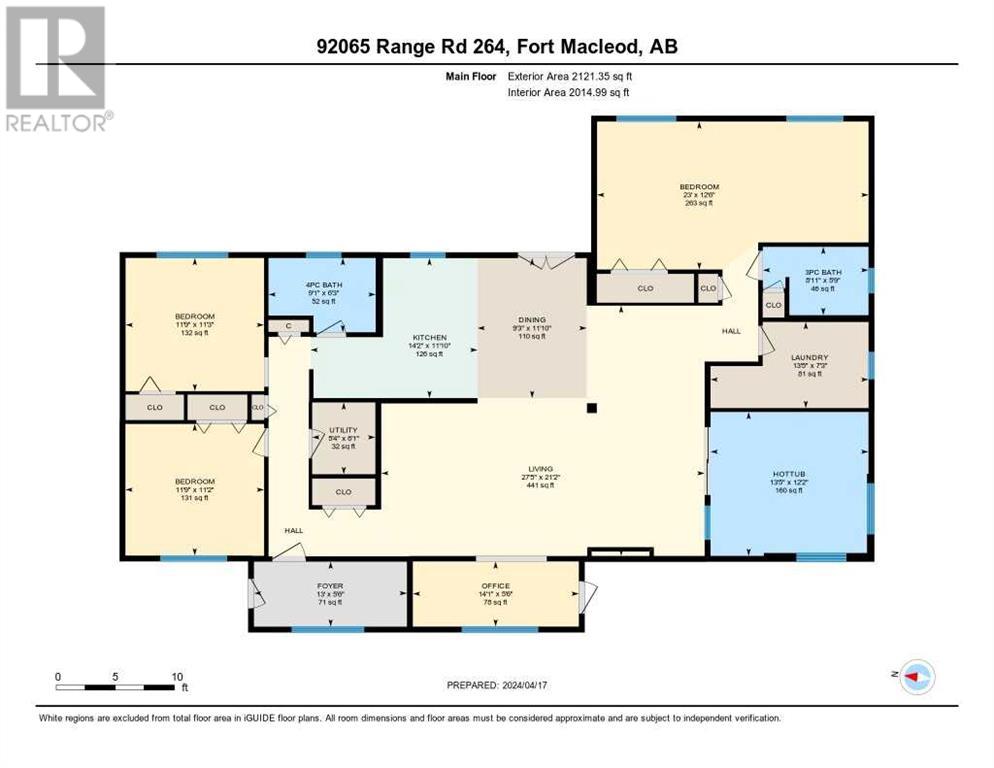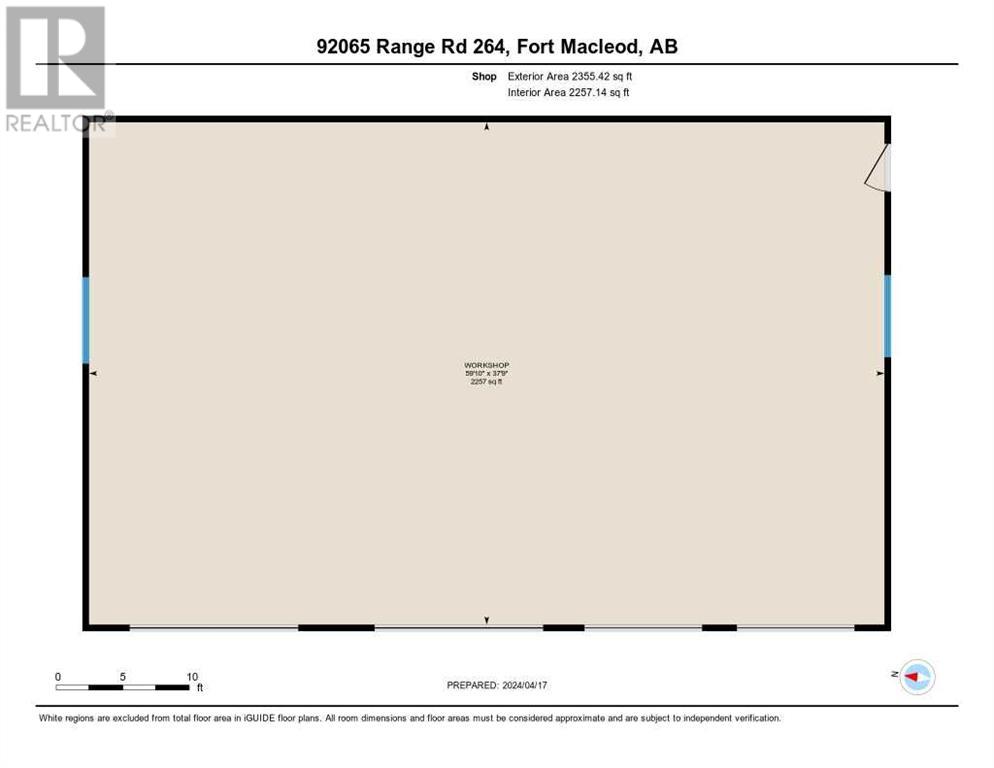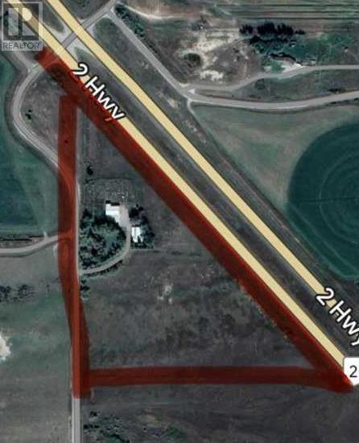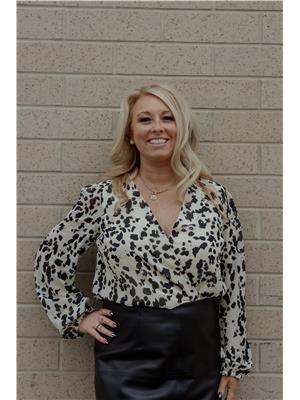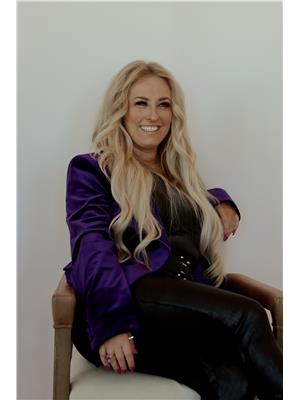3 Bedroom
2 Bathroom
2121.35 sqft
Bungalow
Fireplace
None
Forced Air
Acreage
$600,000
Are you interested in acreage living just 10 minutes north of Fort McLeod? This listing offers 15.3 acres with an almost 60’x38’ steel shop boasting concrete floors, 4 overhead doors, radiant heat, constructed in 2019. The over 2000 square-foot bungalow presents three bedrooms, two bathrooms, an enclosed cedar hot tub room with a skylight, nook, dining room space, and a kitchen updated with natural maple cabinets and black granite countertops. The living room has a wood-burning fireplace to keep you warm in the winters! Outside, you'll find a concrete patio, interlocking brick area with a pergola, which provides shelter for evenings out back. Mature trees surround the entire property! There is also a corralled area for animals and a steel shelter attached to the steel shop. A well provides water, along with a septic tank and field. This property holds immense potential for those seeking acreage living—contact your preferred realtor today! (id:43352)
Property Details
|
MLS® Number
|
A2124427 |
|
Property Type
|
Single Family |
|
Features
|
No Neighbours Behind |
|
Structure
|
Workshop |
Building
|
Bathroom Total
|
2 |
|
Bedrooms Above Ground
|
3 |
|
Bedrooms Total
|
3 |
|
Age
|
Age Is Unknown |
|
Appliances
|
Refrigerator, Dishwasher, Stove, Microwave Range Hood Combo, Washer & Dryer |
|
Architectural Style
|
Bungalow |
|
Basement Type
|
Crawl Space |
|
Construction Material
|
Wood Frame |
|
Construction Style Attachment
|
Detached |
|
Cooling Type
|
None |
|
Exterior Finish
|
Vinyl Siding |
|
Fireplace Present
|
Yes |
|
Fireplace Total
|
1 |
|
Flooring Type
|
Laminate, Linoleum, Tile |
|
Foundation Type
|
Poured Concrete |
|
Heating Fuel
|
Natural Gas |
|
Heating Type
|
Forced Air |
|
Stories Total
|
1 |
|
Size Interior
|
2121.35 Sqft |
|
Total Finished Area
|
2121.35 Sqft |
|
Type
|
House |
Parking
|
Oversize
|
|
|
Garage
|
|
|
Detached Garage
|
|
Land
|
Acreage
|
Yes |
|
Fence Type
|
Fence |
|
Size Irregular
|
15.30 |
|
Size Total
|
15.3 Ac|10 - 49 Acres |
|
Size Total Text
|
15.3 Ac|10 - 49 Acres |
|
Zoning Description
|
Country Residential |
Rooms
| Level |
Type |
Length |
Width |
Dimensions |
|
Main Level |
Bedroom |
|
|
23.00 Ft x 12.50 Ft |
|
Main Level |
3pc Bathroom |
|
|
8.92 Ft x 5.75 Ft |
|
Main Level |
Laundry Room |
|
|
13.42 Ft x 7.25 Ft |
|
Main Level |
Sunroom |
|
|
13.42 Ft x 12.17 Ft |
|
Main Level |
Living Room |
|
|
27.42 Ft x 21.17 Ft |
|
Main Level |
Office |
|
|
14.08 Ft x 5.50 Ft |
|
Main Level |
Foyer |
|
|
13.00 Ft x 5.50 Ft |
|
Main Level |
Furnace |
|
|
5.33 Ft x 6.08 Ft |
|
Main Level |
Bedroom |
|
|
11.75 Ft x 11.17 Ft |
|
Main Level |
Bedroom |
|
|
11.75 Ft x 11.25 Ft |
|
Main Level |
4pc Bathroom |
|
|
9.08 Ft x 6.25 Ft |
|
Main Level |
Kitchen |
|
|
14.17 Ft x 11.83 Ft |
|
Main Level |
Dining Room |
|
|
9.25 Ft x 11.83 Ft |
https://www.realtor.ca/real-estate/26814053/92065-range-road-264-fort-macleod

