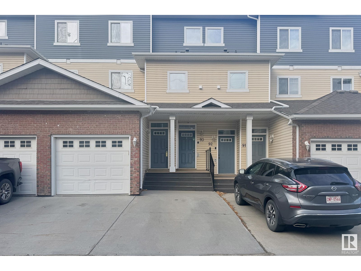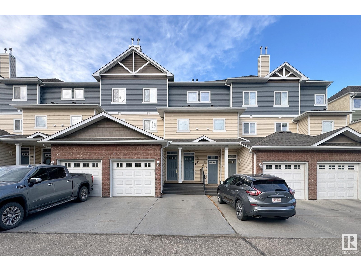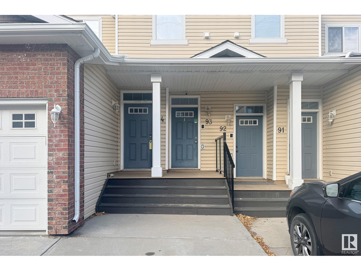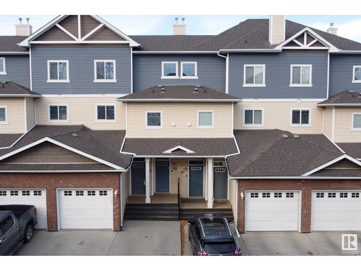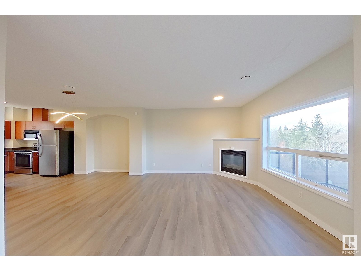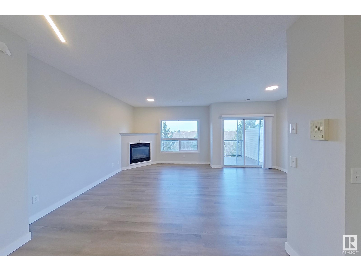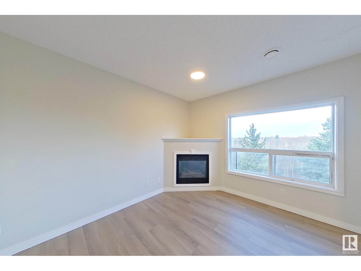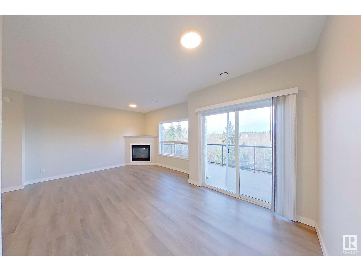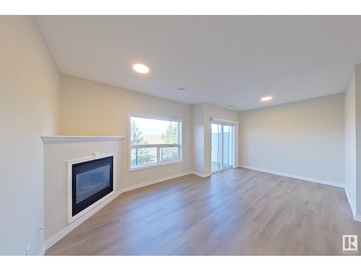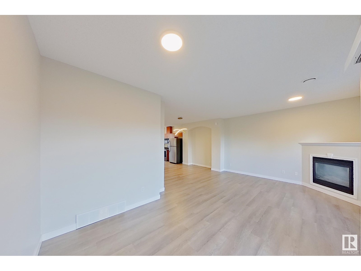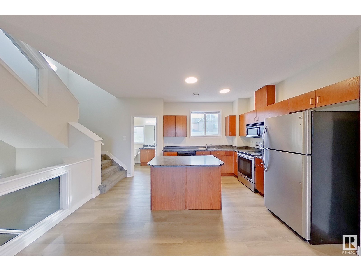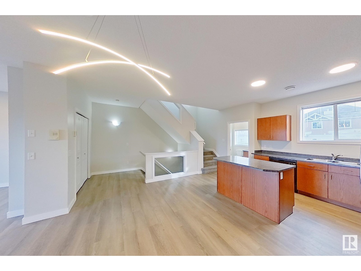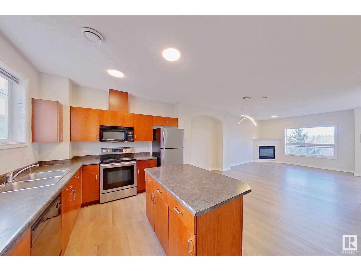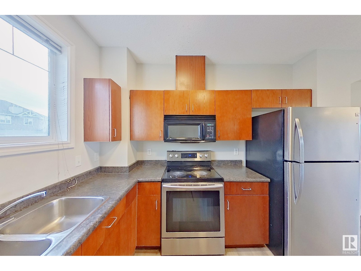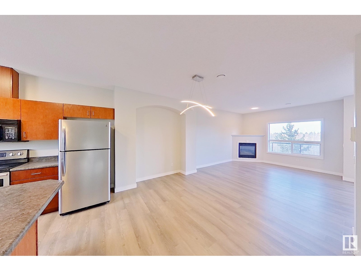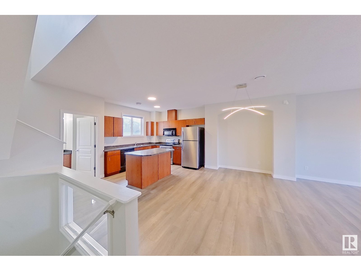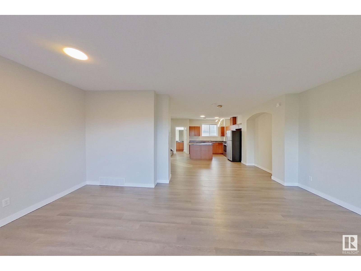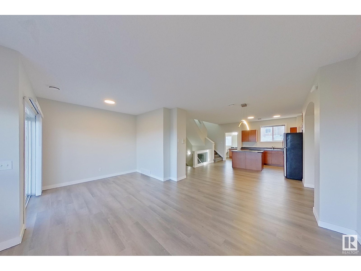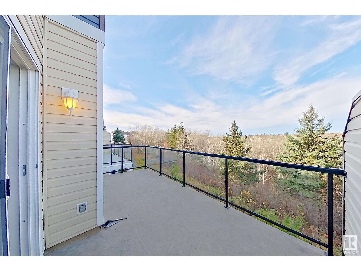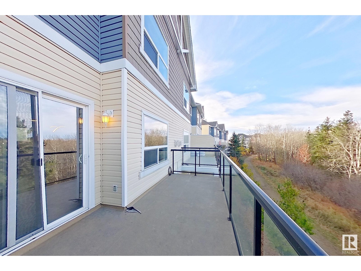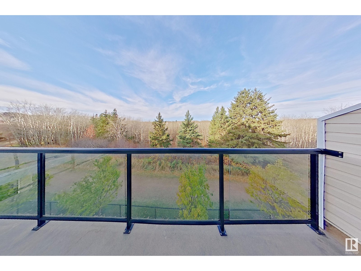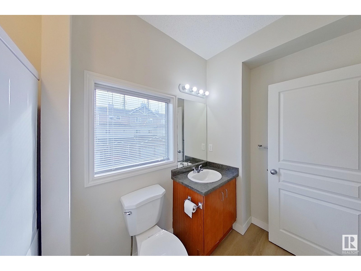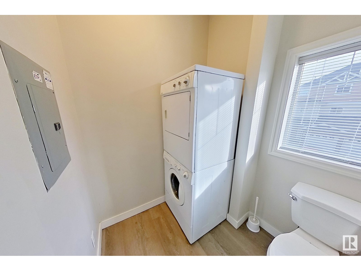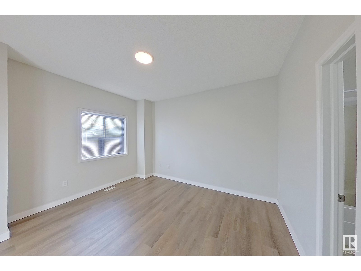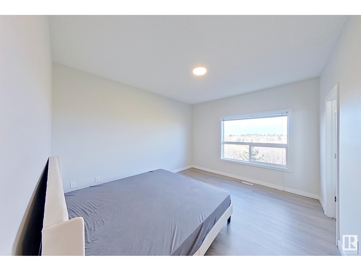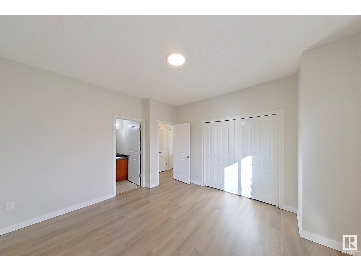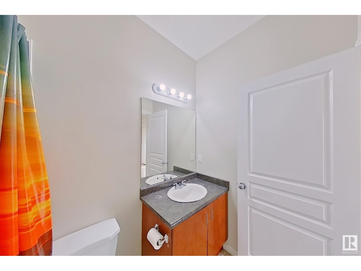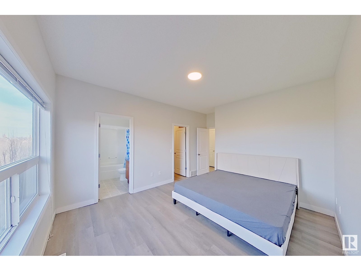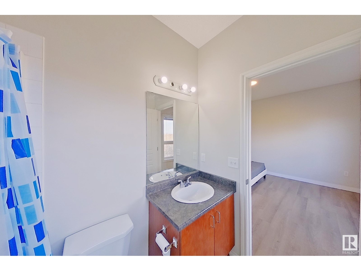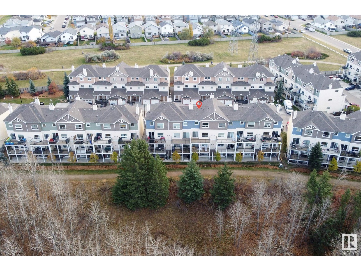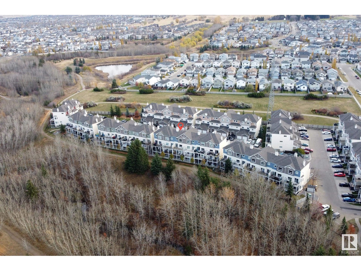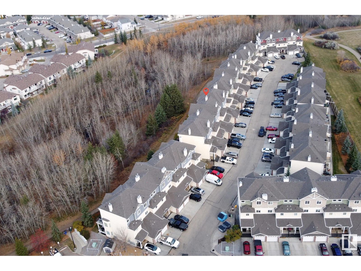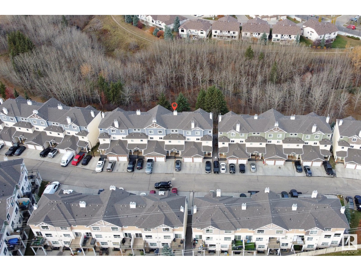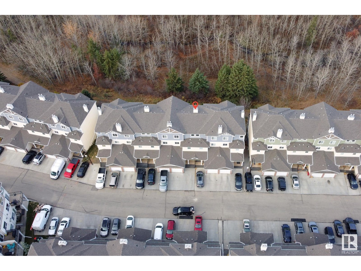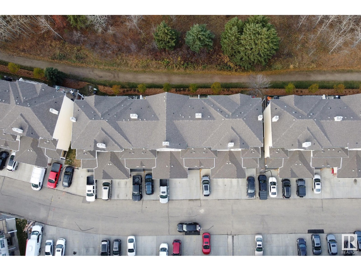#93 3010 33 Av Nw Edmonton, Alberta T6T 0C3
Interested?
Contact us for more information

Tim Taneja
Associate
$269,999Maintenance, Exterior Maintenance, Insurance, Landscaping
$258.28 Monthly
Maintenance, Exterior Maintenance, Insurance, Landscaping
$258.28 MonthlyWelcome to Village On The Creek, where comfort meets convenience! This beautiful 2-bedroom, 2.5-bath townhome offers a mesmerizing view and backs onto a serene walking trail, perfect for those who love nature and tranquility. Ideally located close to schools, amenities, and public transportation, this home is perfect for professionals, young families, or downsizers. Step inside to discover a bright open-concept main floor with soaring 9-foot ceilings, a spacious living room, and a well-appointed kitchen with ample counter space—perfect for entertaining. Upstairs, you’ll find two primary bedrooms, each offering privacy and comfort, featuring a 4-piece ensuite each. View of the creek from the deck!!! (id:43352)
Property Details
| MLS® Number | E4441264 |
| Property Type | Single Family |
| Neigbourhood | Silver Berry |
| Amenities Near By | Playground, Public Transit, Schools, Shopping |
| Features | Closet Organizers |
| Structure | Deck |
Building
| Bathroom Total | 3 |
| Bedrooms Total | 2 |
| Amenities | Ceiling - 9ft |
| Appliances | Dishwasher, Dryer, Hood Fan, Refrigerator, Stove, Washer |
| Basement Type | None |
| Constructed Date | 2006 |
| Construction Style Attachment | Attached |
| Fireplace Fuel | Gas |
| Fireplace Present | Yes |
| Fireplace Type | Corner |
| Half Bath Total | 1 |
| Heating Type | Forced Air |
| Stories Total | 2 |
| Size Interior | 1515 Sqft |
| Type | Row / Townhouse |
Parking
| No Garage |
Land
| Acreage | No |
| Land Amenities | Playground, Public Transit, Schools, Shopping |
| Size Irregular | 124.42 |
| Size Total | 124.42 M2 |
| Size Total Text | 124.42 M2 |
Rooms
| Level | Type | Length | Width | Dimensions |
|---|---|---|---|---|
| Main Level | Living Room | 6.12 m | 3.59 m | 6.12 m x 3.59 m |
| Main Level | Dining Room | 4.12 m | 2.64 m | 4.12 m x 2.64 m |
| Main Level | Kitchen | 4.48 m | 3.66 m | 4.48 m x 3.66 m |
| Upper Level | Primary Bedroom | 4.86 m | 3.61 m | 4.86 m x 3.61 m |
| Upper Level | Bedroom 2 | 4.05 m | 3.74 m | 4.05 m x 3.74 m |
| Upper Level | Utility Room | 1.92 m | 1.85 m | 1.92 m x 1.85 m |
https://www.realtor.ca/real-estate/28436814/93-3010-33-av-nw-edmonton-silver-berry

