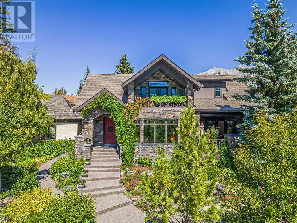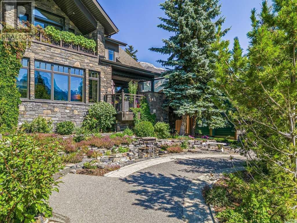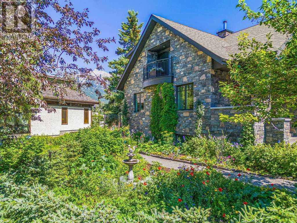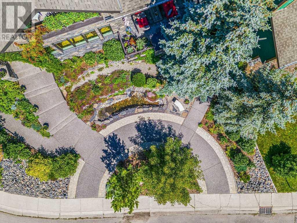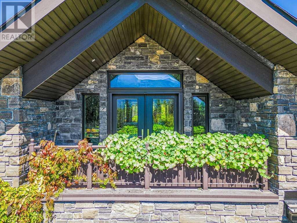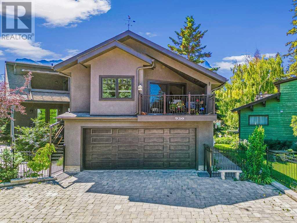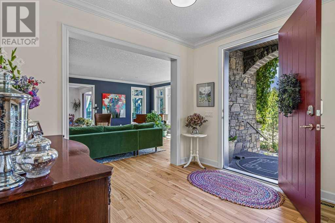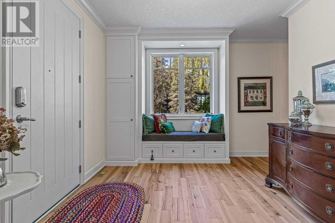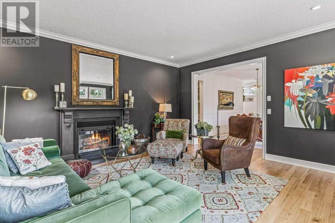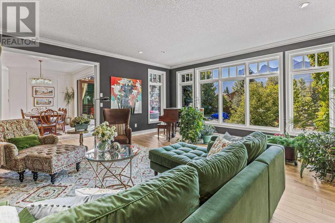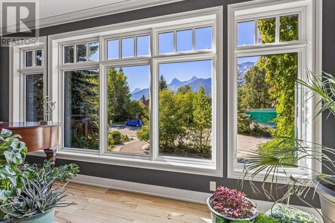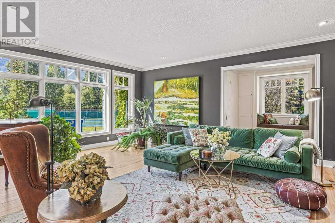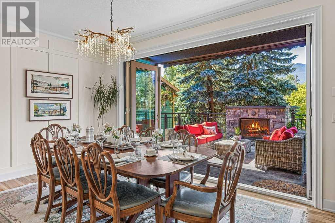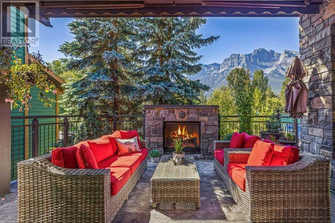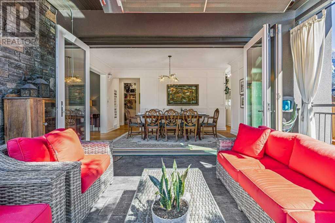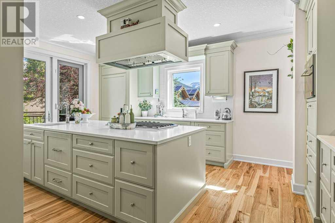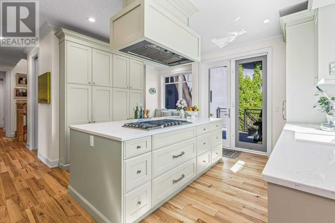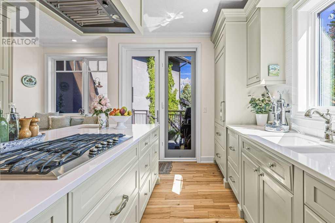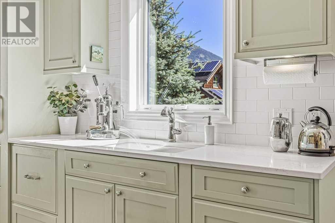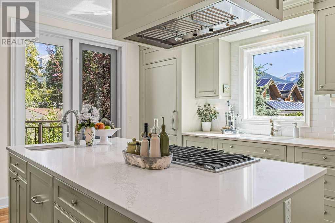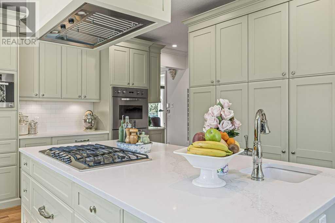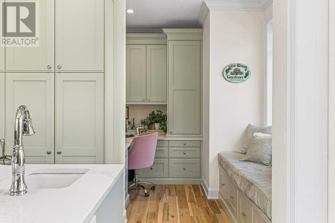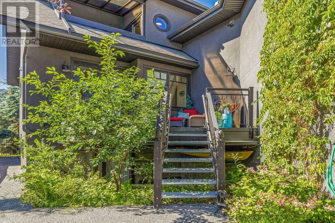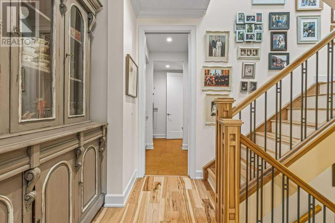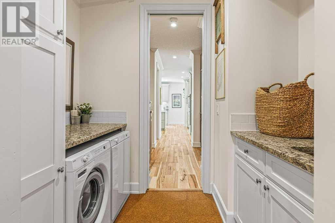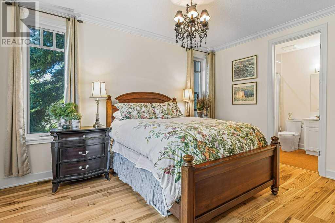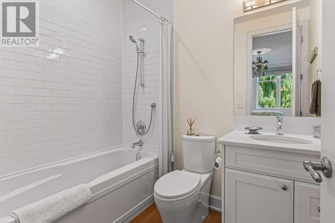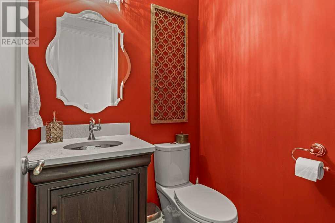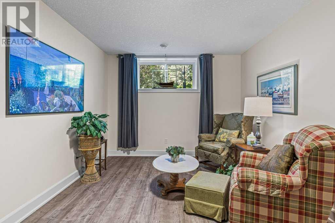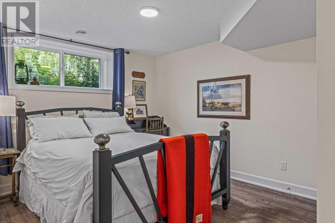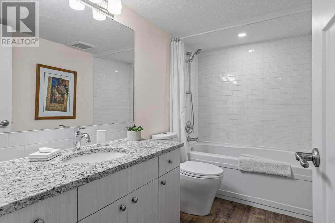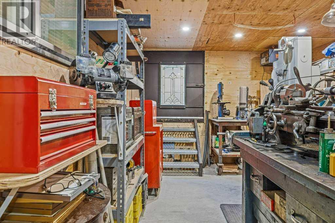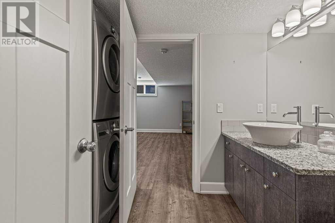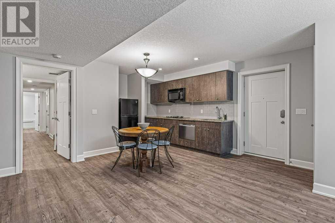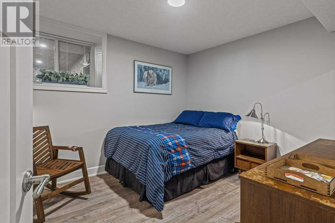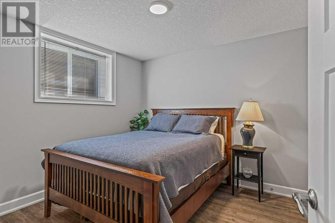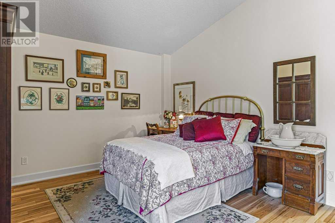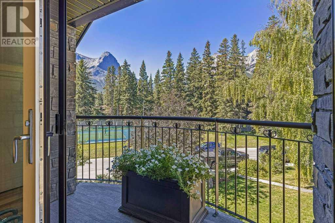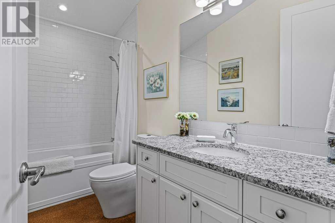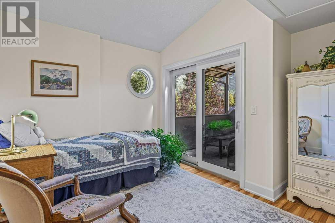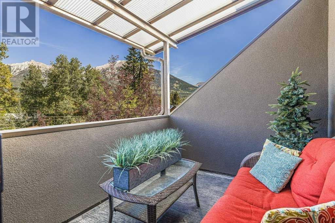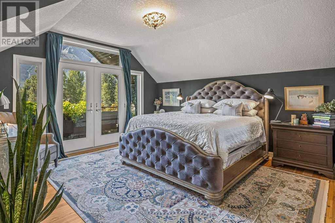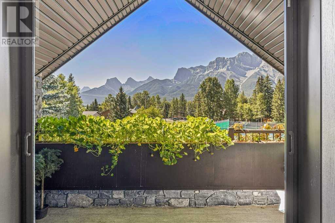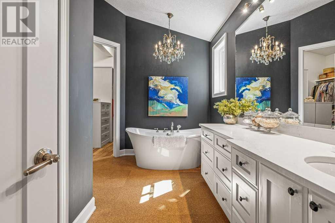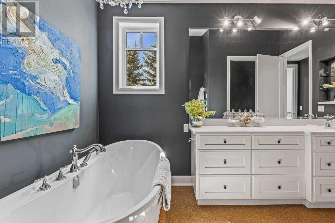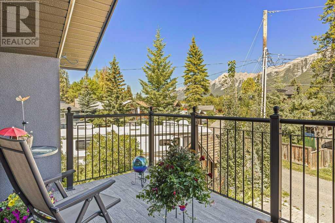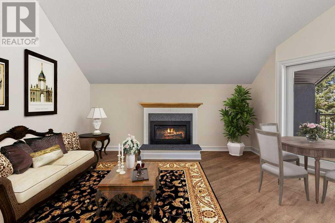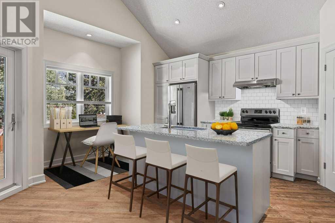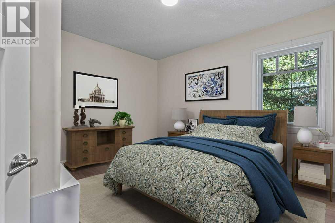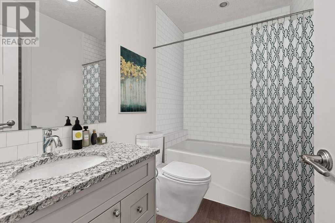930 9 Street Canmore, Alberta T1W 1Z8
Interested?
Contact us for more information
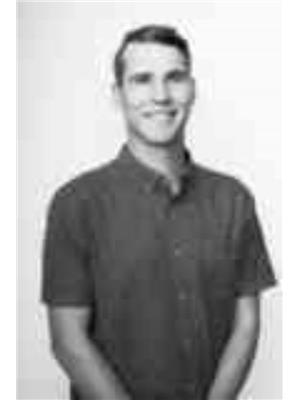
Landon Moseson
Associate
(403) 678-6524
https://facebook.com/canmoremountainliving
https://instagram.com/canmoremountainliving
$4,938,000
Beautiful Rocky Mountain Views, Quiet & Convenient LocationSituated in the heart of Canmore, with stunning mountain views and the convenience of downtown living, this exquisite executive home is surrounded by lush gardens & mature trees for the perfect park-like setting. Showcasing 5721 sq. ft of custom design, over three levels, the main house has seven bedrooms and six bathrooms. Two of the bedrooms are situated in a lower-level guest suite, with a separate exterior entrance, small kitchen, laundry, and living room. The house also has a separate, legal one bedroom suite above the garage with fantastic views, vaulted ceilings, private deck, full kitchen, 3 pc bath, living room & laundry. With large windows, sunny spaces, gourmet kitchen, secret rooms, window seats, this impeccably maintained home is unparalleled in luxury and comfort. This residence stands as a testament to exceptional construction quality, boasting an array of features that exceed expectations. A private showing is strongly recommended to fully appreciate the finer details. (id:43352)
Property Details
| MLS® Number | A2106276 |
| Property Type | Single Family |
| Community Name | Lions Park |
| Amenities Near By | Golf Course, Park, Playground, Recreation Nearby |
| Community Features | Golf Course Development, Lake Privileges |
| Features | Back Lane, French Door, Closet Organizers, No Smoking Home |
| Parking Space Total | 4 |
| Plan | 5430jk |
| Structure | Deck |
| View Type | View |
Building
| Bathroom Total | 7 |
| Bedrooms Above Ground | 5 |
| Bedrooms Below Ground | 3 |
| Bedrooms Total | 8 |
| Appliances | Washer, Refrigerator, Cooktop - Gas, Dishwasher, Wine Fridge, Stove, Range, Oven, Dryer, Microwave, Garburator, Oven - Built-in, Window Coverings, Garage Door Opener, Washer & Dryer |
| Basement Development | Finished |
| Basement Features | Separate Entrance, Walk Out |
| Basement Type | Full (finished) |
| Constructed Date | 2018 |
| Construction Material | Poured Concrete, Icf Block |
| Construction Style Attachment | Detached |
| Cooling Type | Central Air Conditioning, Fully Air Conditioned |
| Exterior Finish | Concrete, Stone, Stucco |
| Fire Protection | Smoke Detectors |
| Fireplace Present | Yes |
| Fireplace Total | 3 |
| Flooring Type | Concrete, Cork, Hardwood, Vinyl |
| Foundation Type | Poured Concrete |
| Half Bath Total | 1 |
| Heating Fuel | Natural Gas |
| Heating Type | Central Heating, High-efficiency Furnace, Other, Forced Air, Hot Water, Radiant Heat, In Floor Heating |
| Stories Total | 3 |
| Size Interior | 5722 Sqft |
| Total Finished Area | 5722 Sqft |
| Type | House |
Parking
| Attached Garage | 2 |
| Garage | |
| Heated Garage | |
| Parking Pad |
Land
| Acreage | No |
| Fence Type | Partially Fenced |
| Land Amenities | Golf Course, Park, Playground, Recreation Nearby |
| Landscape Features | Fruit Trees, Garden Area, Landscaped |
| Size Depth | 39.93 M |
| Size Frontage | 19.81 M |
| Size Irregular | 7840.00 |
| Size Total | 7840 Sqft|7,251 - 10,889 Sqft |
| Size Total Text | 7840 Sqft|7,251 - 10,889 Sqft |
| Zoning Description | R1 |
Rooms
| Level | Type | Length | Width | Dimensions |
|---|---|---|---|---|
| Second Level | Bedroom | 10.83 Ft x 11.17 Ft | ||
| Second Level | Bedroom | 21.00 Ft x 18.17 Ft | ||
| Second Level | Other | 7.83 Ft x 9.00 Ft | ||
| Second Level | Other | 8.50 Ft x 5.33 Ft | ||
| Second Level | 4pc Bathroom | 10.42 Ft x 5.50 Ft | ||
| Second Level | Primary Bedroom | 16.58 Ft x 16.25 Ft | ||
| Second Level | 4pc Bathroom | 13.58 Ft x 12.92 Ft | ||
| Second Level | Bedroom | 11.42 Ft x 11.50 Ft | ||
| Second Level | Other | 4.42 Ft x 14.17 Ft | ||
| Lower Level | 4pc Bathroom | 5.50 Ft x 9.67 Ft | ||
| Lower Level | Bedroom | 10.17 Ft x 13.58 Ft | ||
| Lower Level | Den | 10.42 Ft x 17.75 Ft | ||
| Lower Level | Family Room | 16.67 Ft x 16.58 Ft | ||
| Lower Level | Storage | 8.75 Ft x 6.17 Ft | ||
| Lower Level | Workshop | 14.17 Ft x 15.50 Ft | ||
| Lower Level | 3pc Bathroom | 9.17 Ft x 6.92 Ft | ||
| Lower Level | Bedroom | 10.08 Ft x 10.58 Ft | ||
| Lower Level | Bedroom | 10.00 Ft x 10.83 Ft | ||
| Lower Level | Kitchen | 10.17 Ft x 10.83 Ft | ||
| Lower Level | Storage | 20.33 Ft x 10.58 Ft | ||
| Lower Level | Furnace | 10.17 Ft x 6.00 Ft | ||
| Lower Level | Furnace | 6.50 Ft x 7.08 Ft | ||
| Lower Level | Other | 15.83 Ft x 16.92 Ft | ||
| Main Level | 2pc Bathroom | 4.92 Ft x 4.50 Ft | ||
| Main Level | Bedroom | 11.92 Ft x 14.25 Ft | ||
| Main Level | Foyer | 10.75 Ft x 11.08 Ft | ||
| Main Level | Office | 8.17 Ft x 11.00 Ft | ||
| Main Level | Other | 15.33 Ft x 17.58 Ft | ||
| Main Level | 4pc Bathroom | 7.75 Ft x 5.83 Ft | ||
| Main Level | Dining Room | 10.00 Ft x 19.08 Ft | ||
| Main Level | Kitchen | 20.83 Ft x 17.58 Ft | ||
| Main Level | Other | 12.17 Ft x 14.92 Ft | ||
| Unknown | 4pc Bathroom | 8.58 Ft x 5.25 Ft | ||
| Unknown | Kitchen | 17.00 Ft x 10.83 Ft | ||
| Unknown | Other | 9.58 Ft x 11.33 Ft | ||
| Unknown | Living Room/dining Room | 19.33 Ft x 17.08 Ft |
https://www.realtor.ca/real-estate/26488554/930-9-street-canmore-lions-park

