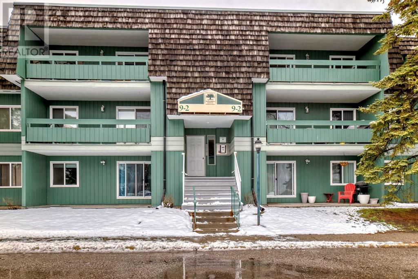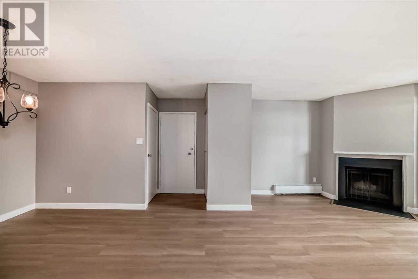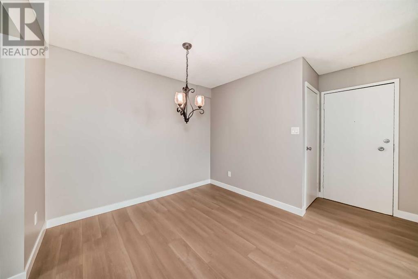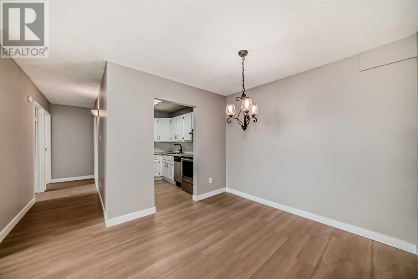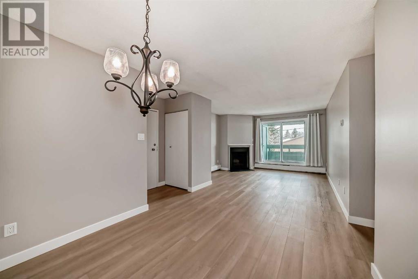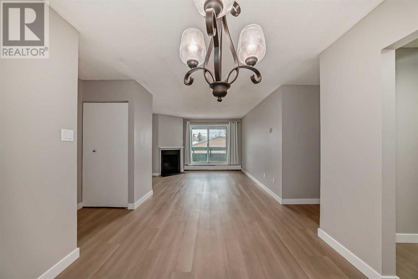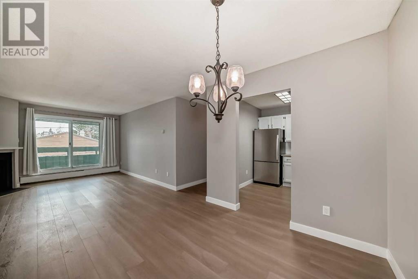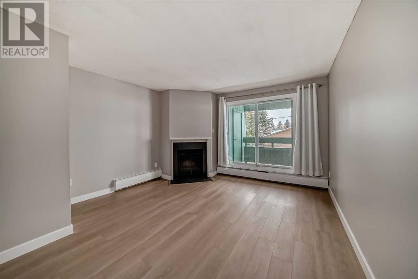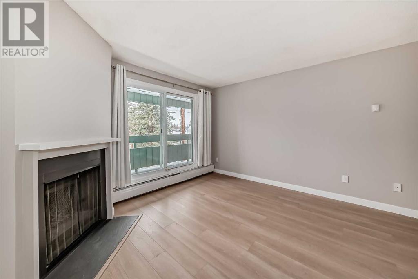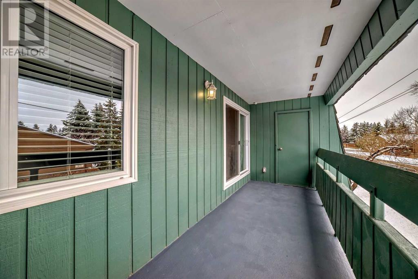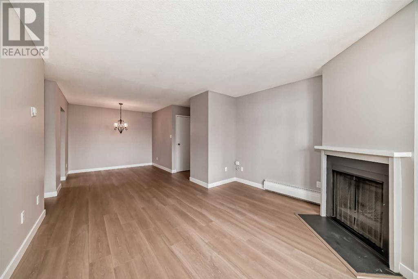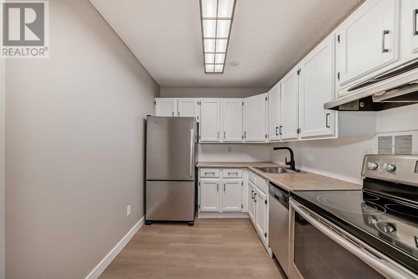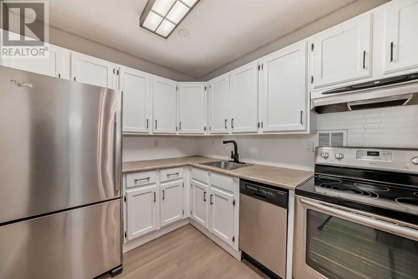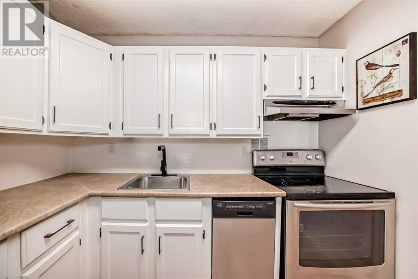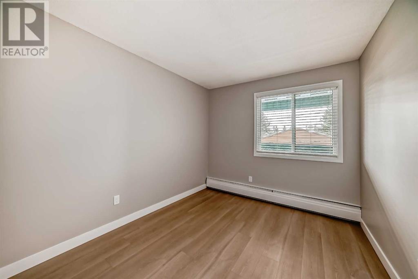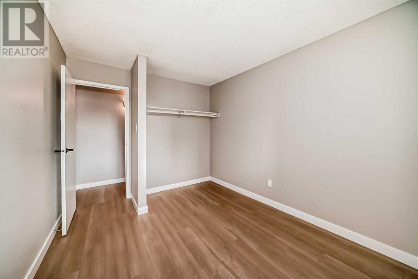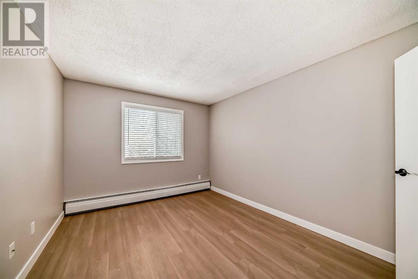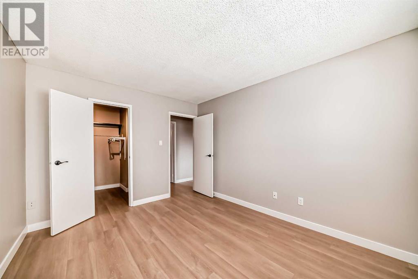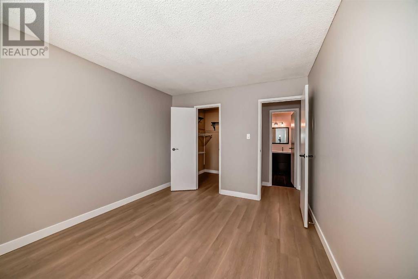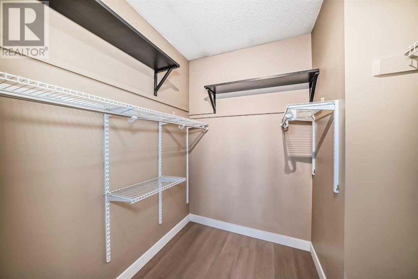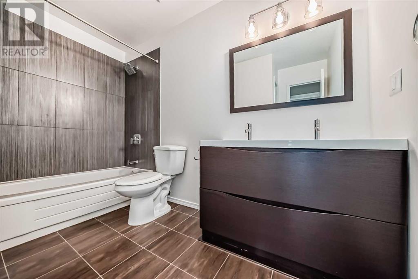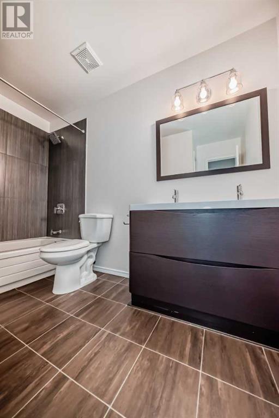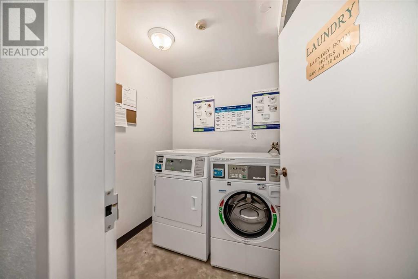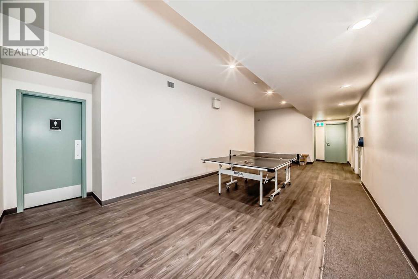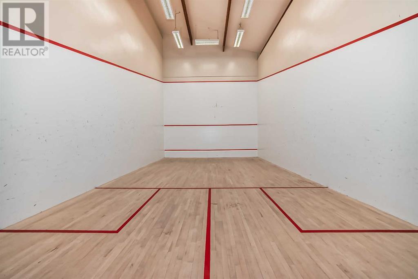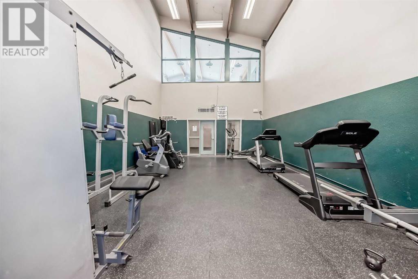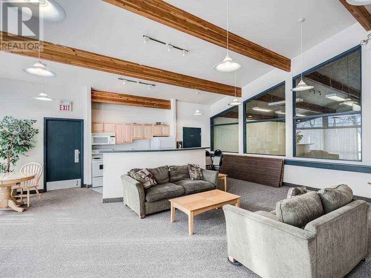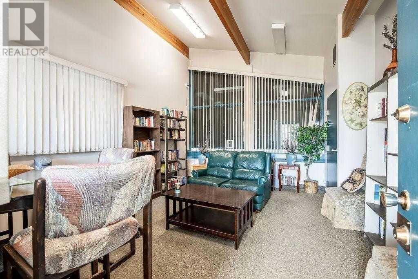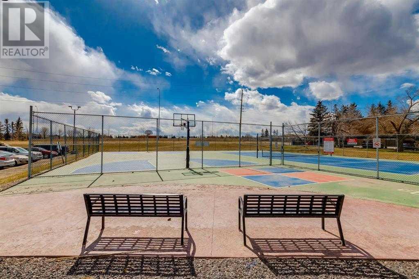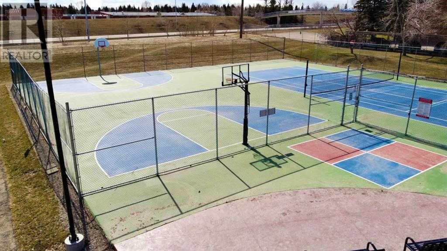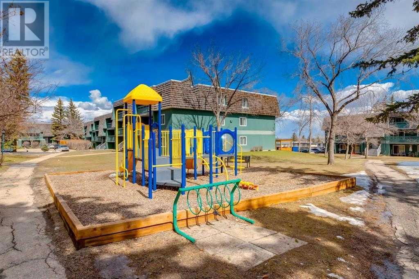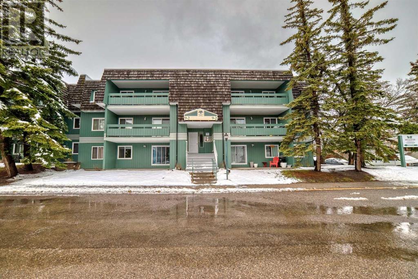9307, 315 Southampton Drive Sw Calgary, Alberta T2W 2T6
Interested?
Contact us for more information

Catherine Rafferty
Associate
(403) 256-3144
$255,900Maintenance, Condominium Amenities, Common Area Maintenance, Heat, Insurance, Parking, Property Management, Waste Removal
$483.67 Monthly
Maintenance, Condominium Amenities, Common Area Maintenance, Heat, Insurance, Parking, Property Management, Waste Removal
$483.67 MonthlyWelcome to Southampton Green! Nestled in the desirable community of Southwood this charming 2-bedroom, 5-piece bath property is the perfect choice for first-time homebuyers or savvy investors. Impeccably maintained, this top-floor unit boasts fresh paint throughout and brand-new vinyl plank flooring, ensuring it's move-in ready for its new owners. The gourmet kitchen is a chef's delight with stainless steel appliances, ample counter space, and stylish new hardware. Relax and unwind in the cozy family room or step out onto the large balcony to enjoy the surroundings. Two generously sized bedrooms offer plenty of space, with the primary bedroom featuring a convenient walk-in closet. The renovated 5-piece bathroom, featuring a double wide sink with two faucets; a luxurious retreat, spacious layout with a well thought-out design. Assigned parking and ample visitor parking add to the convenience of this property. Residents also have access to a host of amenities including tennis courts, a fitness center, racquetball court, and more! Located close to schools, public transit, and shopping, this property offers the ultimate in convenience. Don't miss out on the opportunity to make this your new home. Schedule a viewing today! (id:43352)
Property Details
| MLS® Number | A2127721 |
| Property Type | Single Family |
| Community Name | Southwood |
| Amenities Near By | Recreation Nearby |
| Community Features | Pets Allowed With Restrictions |
| Features | Parking |
| Parking Space Total | 1 |
| Plan | 9813260 |
| Structure | Clubhouse, Squash & Raquet Court |
Building
| Bathroom Total | 1 |
| Bedrooms Above Ground | 2 |
| Bedrooms Total | 2 |
| Amenities | Clubhouse, Exercise Centre, Laundry Facility |
| Appliances | Refrigerator, Dishwasher, Stove, Garburator, Hood Fan, Window Coverings |
| Architectural Style | Low Rise |
| Constructed Date | 1976 |
| Construction Material | Wood Frame |
| Construction Style Attachment | Attached |
| Cooling Type | None |
| Exterior Finish | Wood Siding |
| Fireplace Present | Yes |
| Fireplace Total | 1 |
| Flooring Type | Ceramic Tile, Vinyl Plank |
| Foundation Type | Poured Concrete |
| Heating Fuel | Natural Gas |
| Heating Type | Baseboard Heaters, Hot Water |
| Stories Total | 3 |
| Size Interior | 809.3 Sqft |
| Total Finished Area | 809.3 Sqft |
| Type | Apartment |
Land
| Acreage | No |
| Land Amenities | Recreation Nearby |
| Size Total Text | Unknown |
| Zoning Description | M-c1 D75 |
Rooms
| Level | Type | Length | Width | Dimensions |
|---|---|---|---|---|
| Main Level | Other | 3.42 Ft x 3.92 Ft | ||
| Main Level | Dining Room | 9.50 Ft x 7.00 Ft | ||
| Main Level | Kitchen | 9.42 Ft x 7.58 Ft | ||
| Main Level | Living Room | 11.25 Ft x 12.92 Ft | ||
| Main Level | Bedroom | 9.08 Ft x 10.42 Ft | ||
| Main Level | Primary Bedroom | 12.75 Ft x 10.33 Ft | ||
| Main Level | Other | 6.17 Ft x 2.00 Ft | ||
| Main Level | 5pc Bathroom | 10.25 Ft x 5.00 Ft | ||
| Main Level | Other | 17.83 Ft x 5.67 Ft |
https://www.realtor.ca/real-estate/26832877/9307-315-southampton-drive-sw-calgary-southwood

