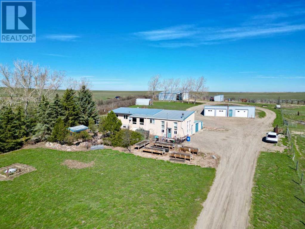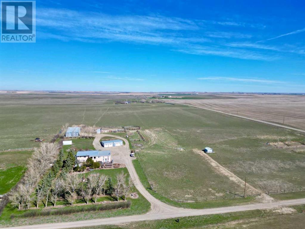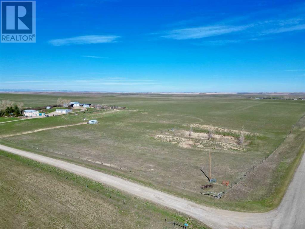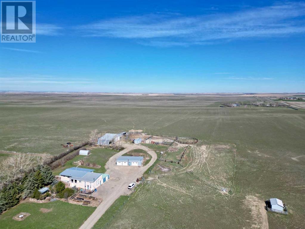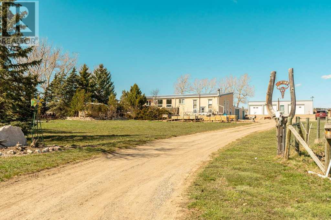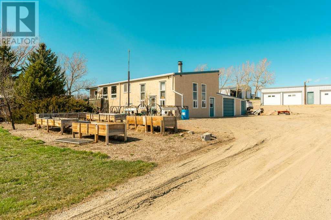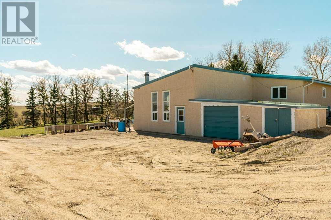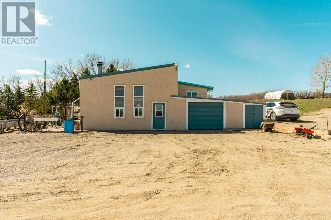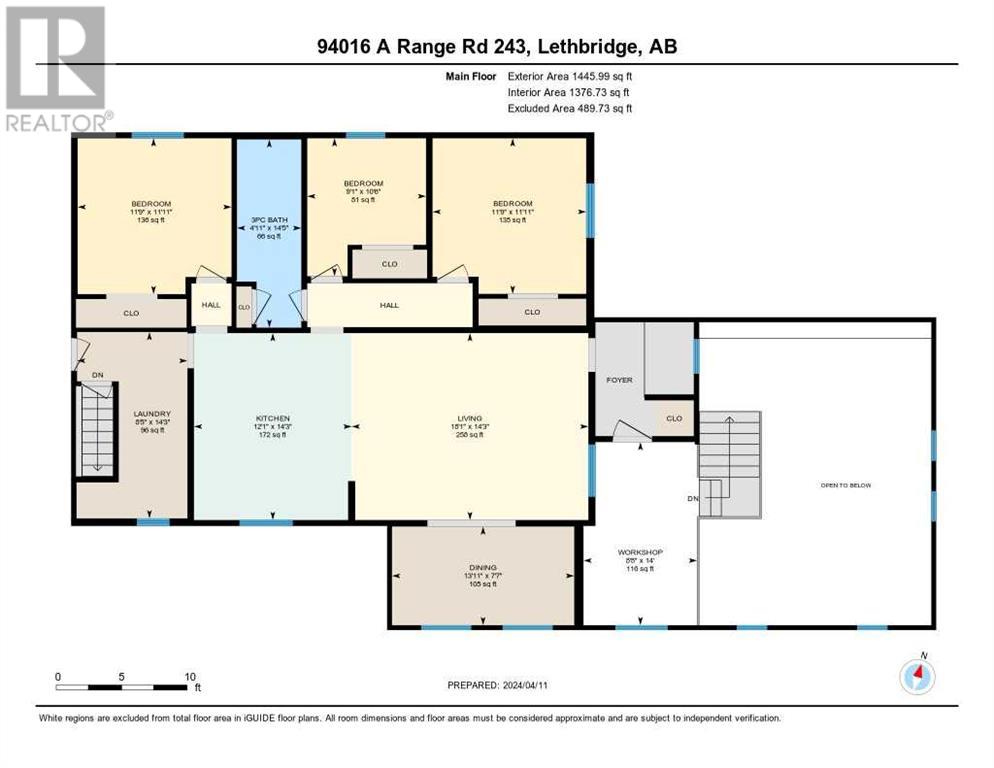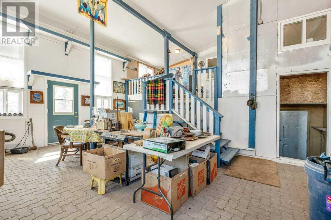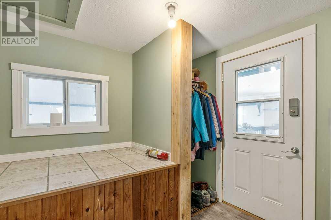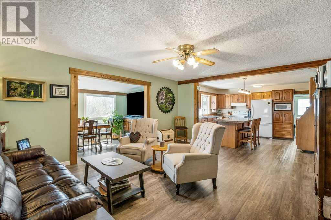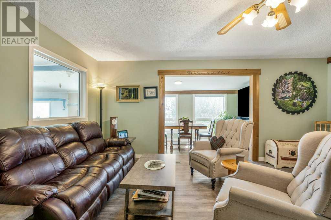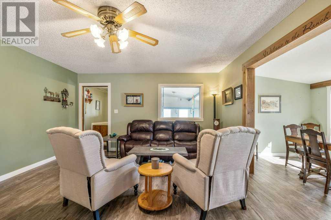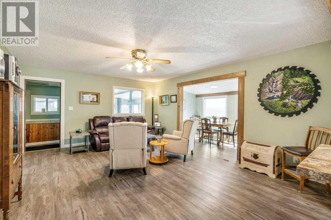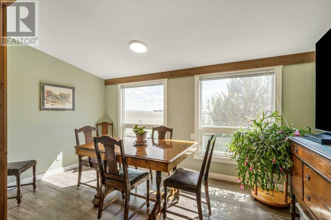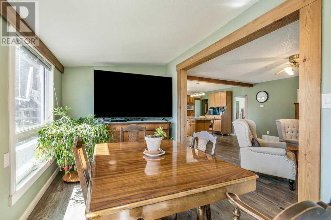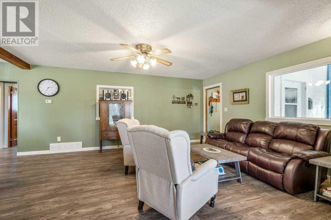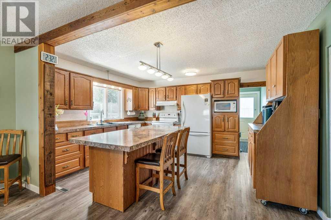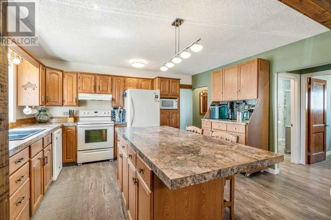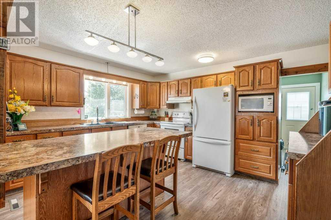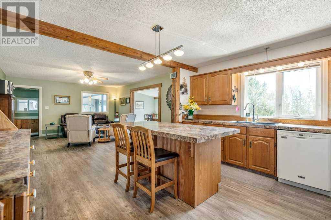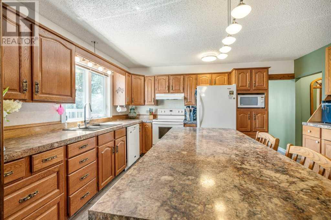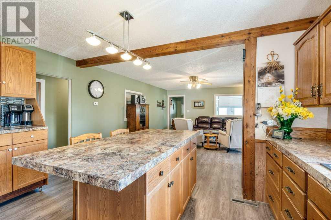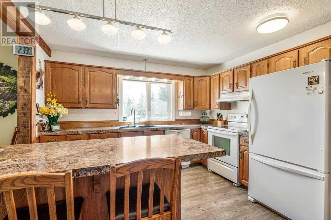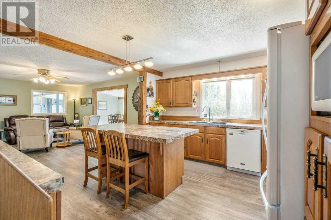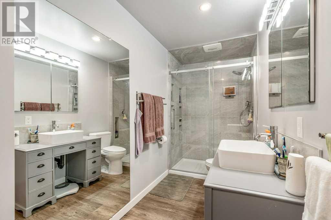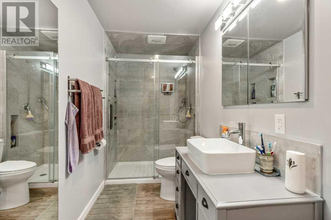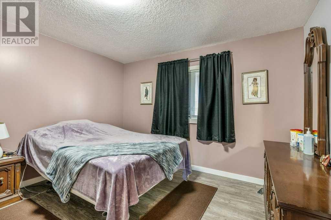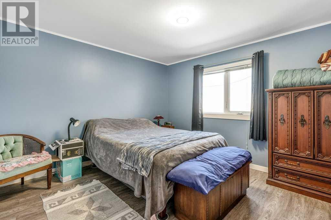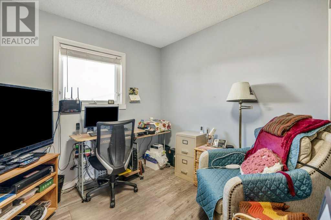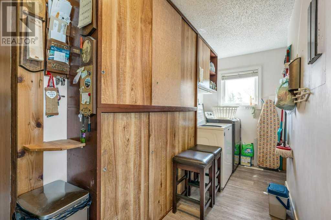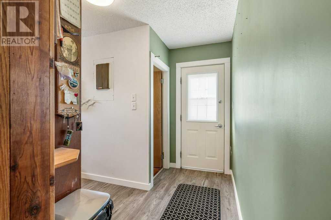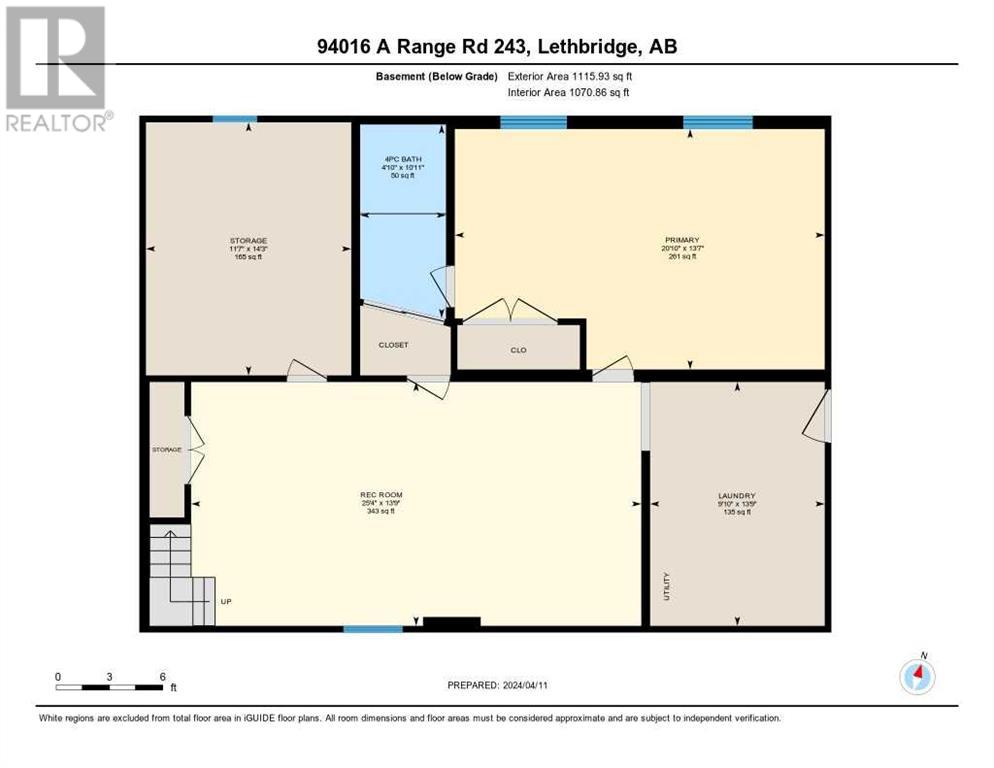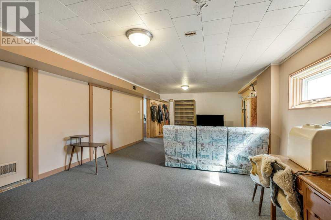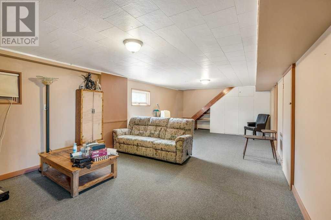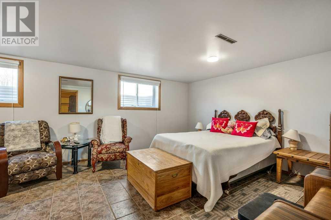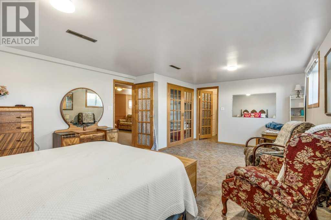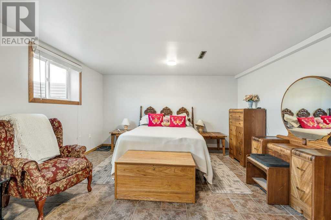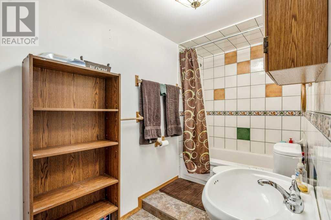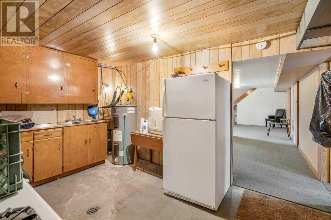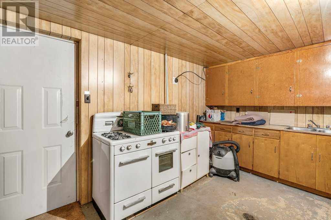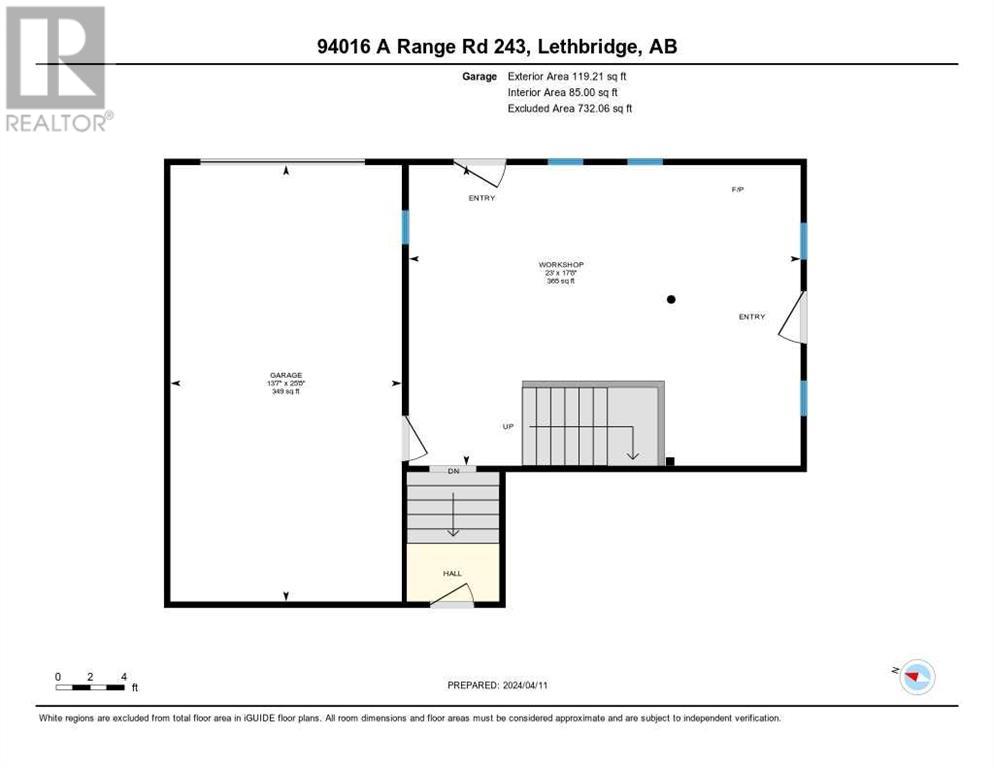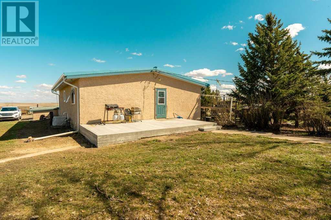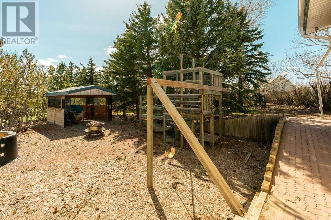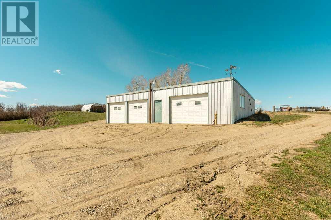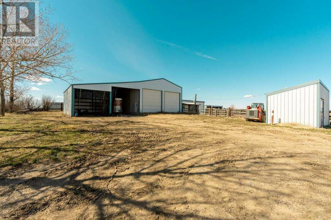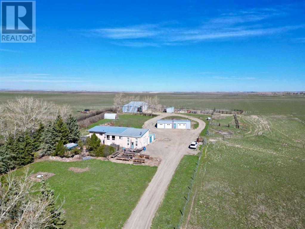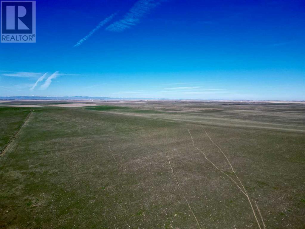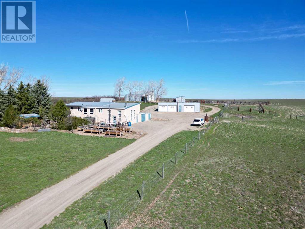4 Bedroom
2 Bathroom
1446 sqft
Bi-Level
Fireplace
Central Air Conditioning
Forced Air
Acreage
Fruit Trees, Garden Area, Landscaped
$897,000
The Hobby Farm you’ve been waiting for just hit the market! Located on the lovely Longbottom Road, just south of HWY 3 between Fort Macleod and Monarch, this well maintained home on approximately 80 acres is ready for a new generation to love it and make it their own. As you walk through the front door of this home, you’ll instantly be taken with the massive covered patio area, fully enclosed and complete with a wood stove for heat on those cooler winter days, as well as access to your attached garage for your “town” vehicle. Head up the stairs to the main entrance, and directly into your main open plan living space, streaming with sunlight from the southern exposure of kitchen and dining room. The space is just the perfect size for family gatherings around a massive kitchen island, complete with an XL coffee bar buffet for serving up your next big dinner. Upstairs you’ll also find three good sized bedrooms, and a newly renovated main floor bathroom that is fresh, bright and squeaky clean! Head toward the back door, and you’ll find your laundry area, with loads of extra pantry and storage space. Downstairs you’ll find another large family room as well as your massive primary bedroom, complete with en-suite bathroom. There’s also a summer kitchen for canning on those hot summer days, as well as a cold room for more storage of all your summer fruits and veggies. Heading out the front of the house, there’s lovely sheltered patio space on the south side, surrounded by mature trees, complete with a gazebo for extra shade in the summer. Outside you’ll find everything you need to be self sufficient, including raised bed garden boxes, fruit trees and shrubs plus a real deal root cellar! On to the big stuff! The property also boasts a large 30 x 48 triple garage with 220v power, as well as a four bay cold storage / hay shed with 14’ doors on one side. You’ll also find a small barn with tack room, corrals and a round pen for training your horses. There’s approximately 20 acre s that’s been hayed in the past by the owners, and another 40 acres to the NW for pasture. This sweet acreage can be yours by mid-summer! Call your favourite Realtor and book a showing today! (id:43352)
Property Details
|
MLS® Number
|
A2119172 |
|
Property Type
|
Single Family |
|
Neigbourhood
|
Rural Willow Creek No. 26 |
|
Features
|
Gas Bbq Hookup |
|
Parking Space Total
|
8 |
|
Plan
|
8211676 |
|
Structure
|
Barn, Shed, Dog Run - Fenced In |
Building
|
Bathroom Total
|
2 |
|
Bedrooms Above Ground
|
3 |
|
Bedrooms Below Ground
|
1 |
|
Bedrooms Total
|
4 |
|
Amperage
|
100 Amp Service |
|
Appliances
|
Refrigerator, Gas Stove(s), Dishwasher, Stove, Hood Fan, Window Coverings, Garage Door Opener, Washer & Dryer |
|
Architectural Style
|
Bi-level |
|
Basement Development
|
Finished |
|
Basement Features
|
Separate Entrance, Suite |
|
Basement Type
|
Full (finished) |
|
Constructed Date
|
1965 |
|
Construction Material
|
Wood Frame |
|
Construction Style Attachment
|
Detached |
|
Cooling Type
|
Central Air Conditioning |
|
Exterior Finish
|
Stucco |
|
Fireplace Present
|
Yes |
|
Fireplace Total
|
1 |
|
Flooring Type
|
Carpeted, Ceramic Tile, Linoleum, Vinyl Plank |
|
Foundation Type
|
Poured Concrete |
|
Heating Fuel
|
Natural Gas |
|
Heating Type
|
Forced Air |
|
Stories Total
|
1 |
|
Size Interior
|
1446 Sqft |
|
Total Finished Area
|
1446 Sqft |
|
Type
|
House |
|
Utility Power
|
100 Amp Service |
|
Utility Water
|
Cistern |
Parking
|
Oversize
|
|
|
R V
|
|
|
Attached Garage
|
1 |
|
Detached Garage
|
3 |
Land
|
Acreage
|
Yes |
|
Fence Type
|
Cross Fenced |
|
Landscape Features
|
Fruit Trees, Garden Area, Landscaped |
|
Sewer
|
Septic Field |
|
Size Irregular
|
79.99 |
|
Size Total
|
79.99 Ac|50 - 79 Acres |
|
Size Total Text
|
79.99 Ac|50 - 79 Acres |
|
Zoning Description
|
Rural General |
Rooms
| Level |
Type |
Length |
Width |
Dimensions |
|
Basement |
Primary Bedroom |
|
|
4.13 M x 6.35 M |
|
Basement |
4pc Bathroom |
|
|
3.32 M x 1.47 M |
|
Basement |
Family Room |
|
|
4.19 M x 7.73 M |
|
Basement |
Storage |
|
|
4.34 M x 3.52 M |
|
Basement |
Other |
|
|
4.19 M x 3.00 M |
|
Lower Level |
Other |
|
|
7.02 M x 5.39 M |
|
Main Level |
Living Room |
|
|
4.36 M x 5.52 M |
|
Main Level |
Dining Room |
|
|
2.30 M x 4.25 M |
|
Main Level |
Kitchen |
|
|
4.36 M x 3.68 M |
|
Main Level |
Bedroom |
|
|
3.63 M x 3.59 M |
|
Main Level |
Bedroom |
|
|
3.21 M x 2.77 M |
|
Main Level |
Bedroom |
|
|
3.63 M x 3.58 M |
|
Main Level |
3pc Bathroom |
|
|
4.39 M x 1.50 M |
|
Main Level |
Laundry Room |
|
|
4.34 M x 2.57 M |
|
Main Level |
Other |
|
|
4.27 M x 2.65 M |
Utilities
|
Electricity
|
Connected |
|
Natural Gas
|
Connected |
|
Telephone
|
Connected |
|
Water
|
Connected |
https://www.realtor.ca/real-estate/26750874/94016-a-range-road-243-road-rural-willow-creek-no-26-md-of


