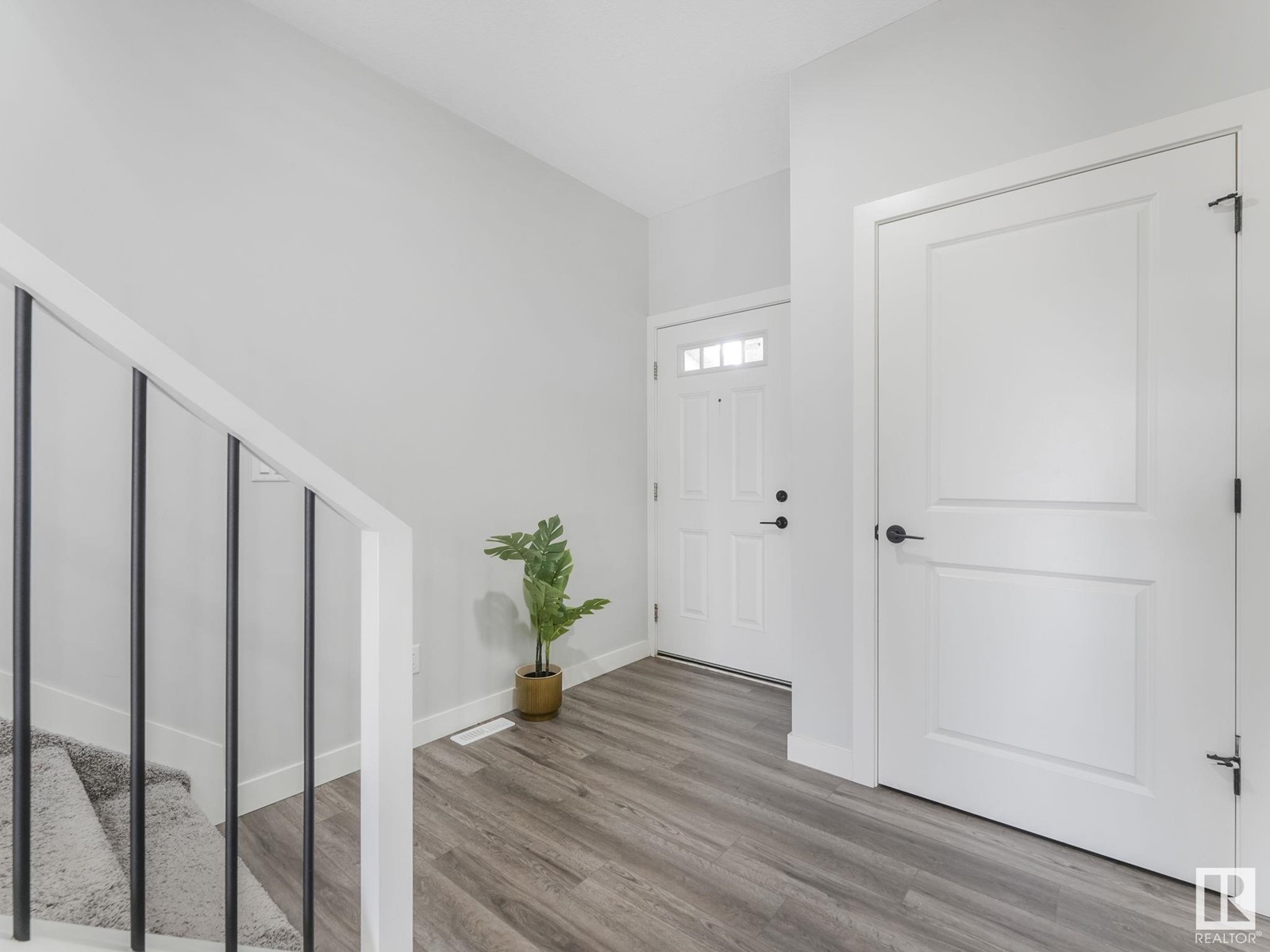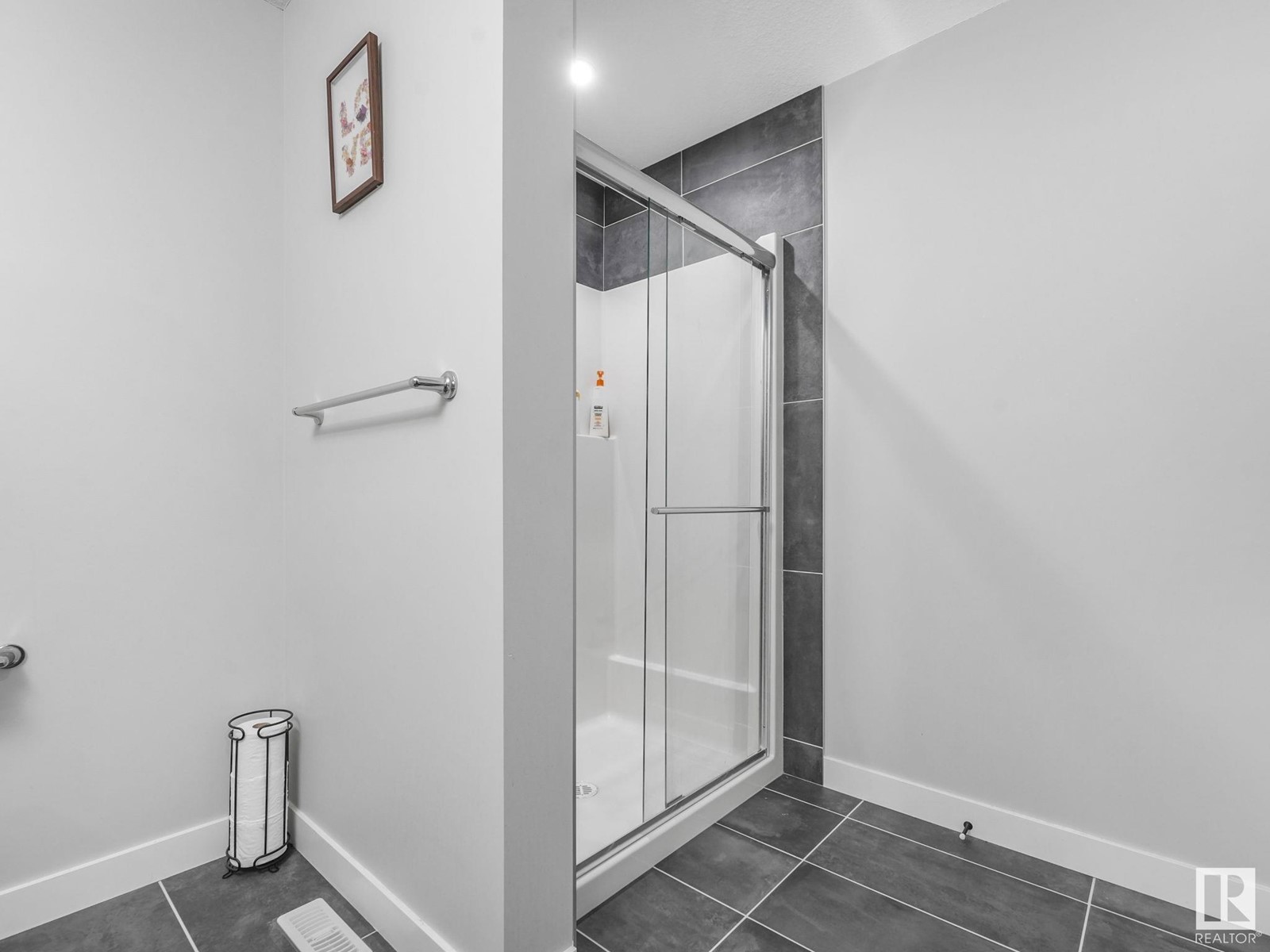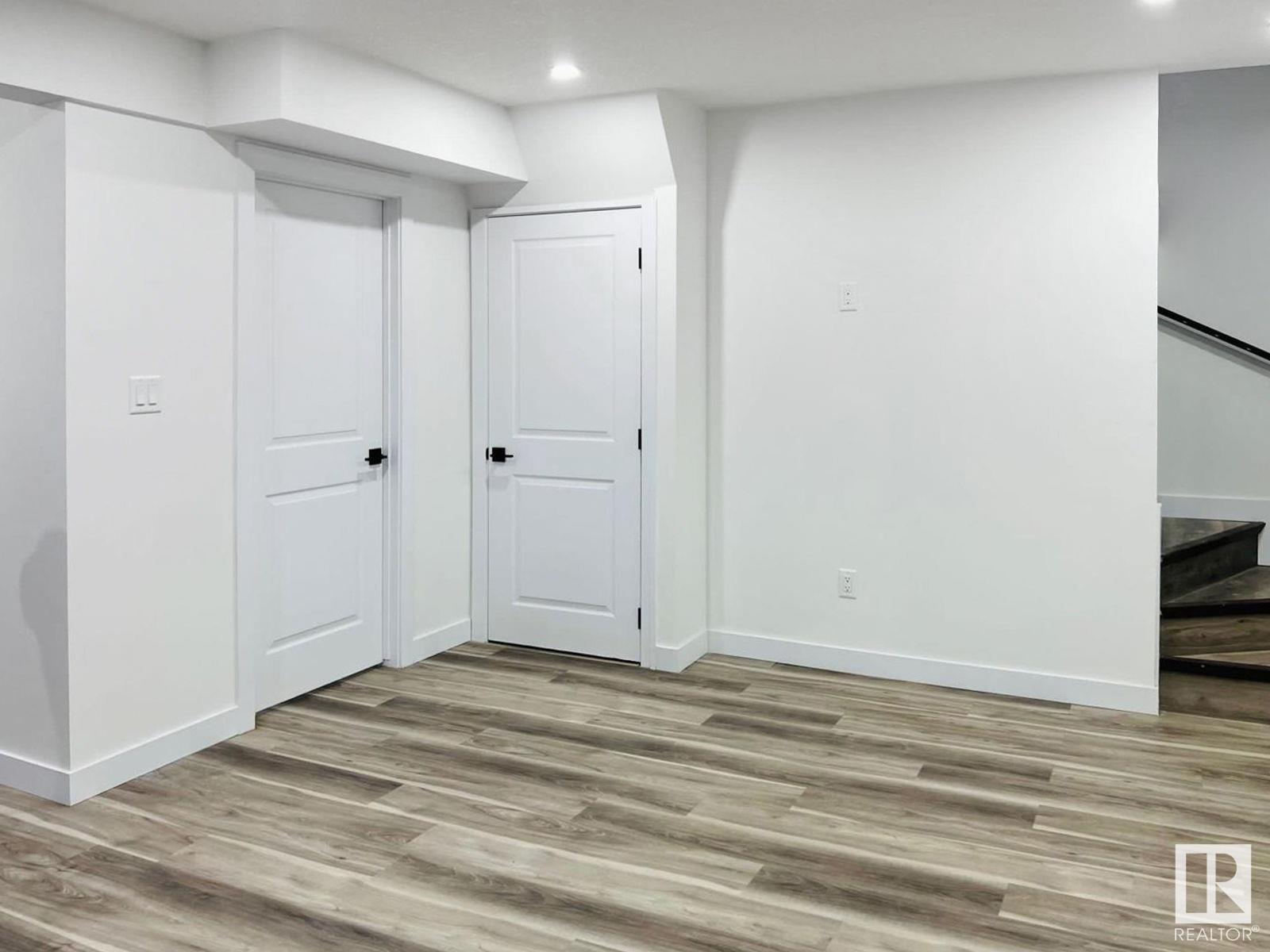9417 Pear Cr Sw Edmonton, Alberta T6X 2Z5
Interested?
Contact us for more information
$649,900
Welcome to this beautiful house in the desirable community of Orchards. This 2022 built beautiful home has everything to offer to you. Enjoy the morning coffee with sunrise from in the backyard with a big extended deck and patio. Beautiful view all day along with no neighbour in the back, walking path, Green space & POND View. Fully FINISHED BASEMENT with a SEPARATE SIDE ENTRY is a custom built with one bedroom, stacked laundry, full bathroom and SECOND KITCHEN. Open to above foyer will give you a spacious entry. A highly functional kitchen is centrally located with a big island perfect for cooking and entertaining, comes along with a spacious pantry with plenty of shleves. Spacious bonus room upstairs for your family entertainment. The master bedroom features a walk-in-closet, ensuite with separate shower and drop-in tub. Upstairs laundry room with linen closet makes your life easy. Plenty of windows allows natural light to shine in all around the house. CENTRALIZED AC is bonus coming this summer. (id:43352)
Open House
This property has open houses!
12:00 pm
Ends at:3:00 pm
Property Details
| MLS® Number | E4432132 |
| Property Type | Single Family |
| Neigbourhood | The Orchards At Ellerslie |
| Amenities Near By | Airport, Park, Playground, Schools |
| Features | No Animal Home, No Smoking Home |
| Structure | Deck |
Building
| Bathroom Total | 4 |
| Bedrooms Total | 4 |
| Amenities | Ceiling - 9ft |
| Appliances | Garage Door Opener, Hood Fan, Microwave, Window Coverings, Dryer, Refrigerator, Two Stoves, Two Washers, Dishwasher |
| Basement Development | Finished |
| Basement Type | Full (finished) |
| Constructed Date | 2022 |
| Construction Style Attachment | Detached |
| Cooling Type | Central Air Conditioning |
| Half Bath Total | 1 |
| Heating Type | Forced Air |
| Stories Total | 2 |
| Size Interior | 1898 Sqft |
| Type | House |
Parking
| Attached Garage |
Land
| Acreage | No |
| Fence Type | Fence |
| Land Amenities | Airport, Park, Playground, Schools |
| Size Irregular | 317.83 |
| Size Total | 317.83 M2 |
| Size Total Text | 317.83 M2 |
Rooms
| Level | Type | Length | Width | Dimensions |
|---|---|---|---|---|
| Basement | Bedroom 4 | Measurements not available | ||
| Main Level | Living Room | 4.06 m | 3.84 m | 4.06 m x 3.84 m |
| Main Level | Dining Room | 4.06 m | 2.55 m | 4.06 m x 2.55 m |
| Main Level | Kitchen | 3.91 m | 4.95 m | 3.91 m x 4.95 m |
| Upper Level | Primary Bedroom | 5.82 m | 3.65 m | 5.82 m x 3.65 m |
| Upper Level | Bedroom 2 | 3.45 m | 3.14 m | 3.45 m x 3.14 m |
| Upper Level | Bedroom 3 | 3.89 m | 3.15 m | 3.89 m x 3.15 m |
| Upper Level | Bonus Room | 4 m | 3.34 m | 4 m x 3.34 m |
https://www.realtor.ca/real-estate/28200566/9417-pear-cr-sw-edmonton-the-orchards-at-ellerslie
















































