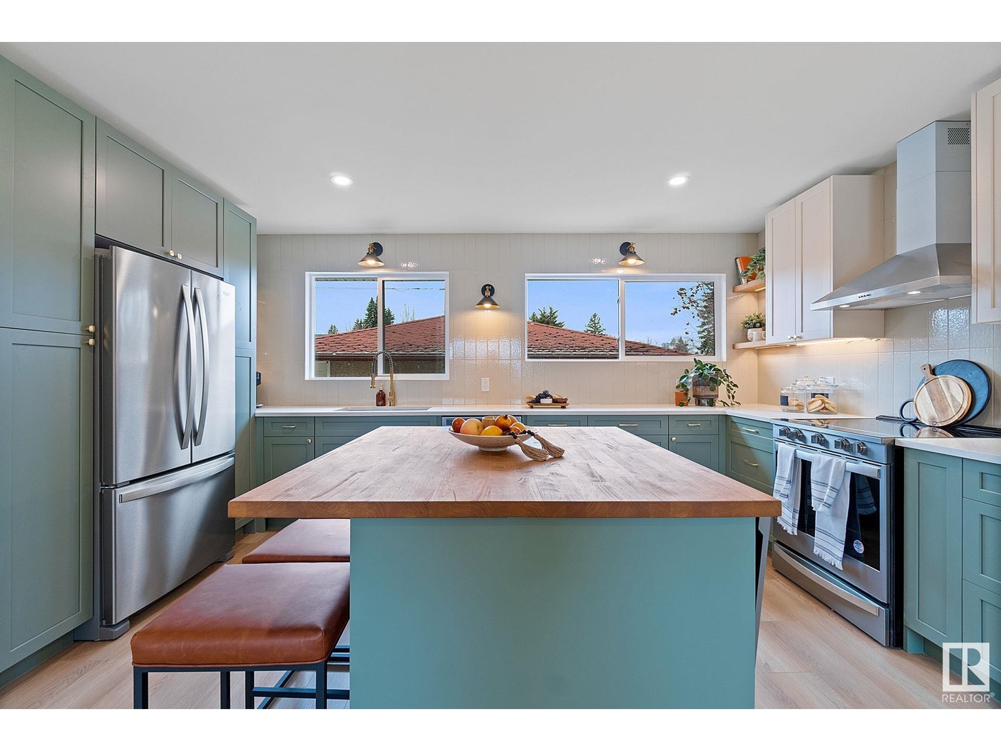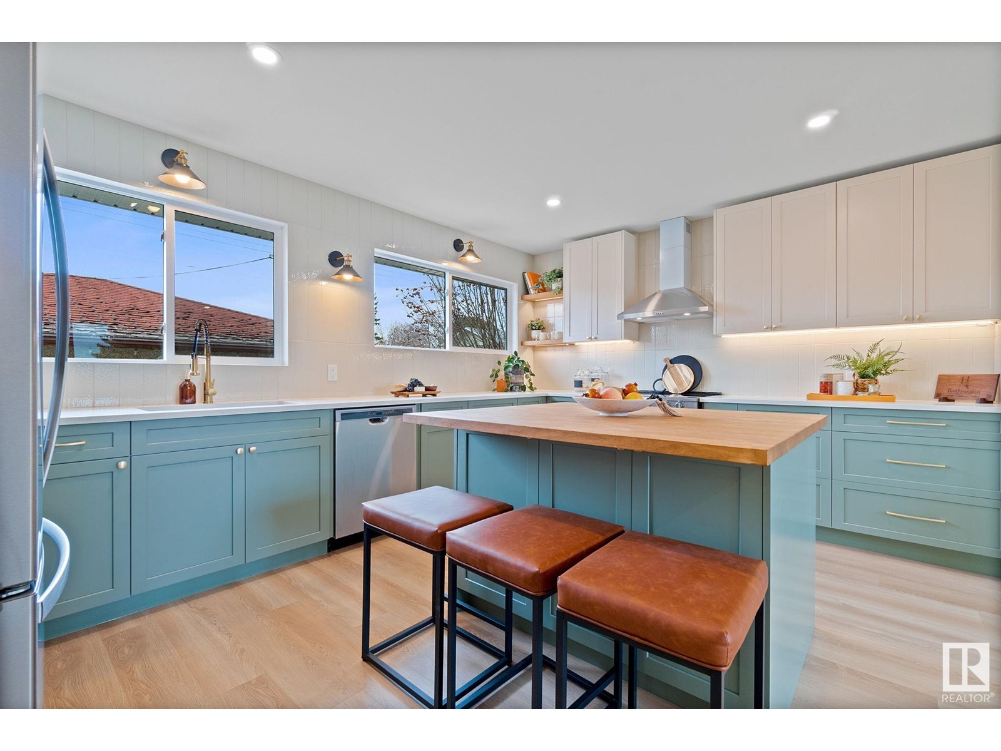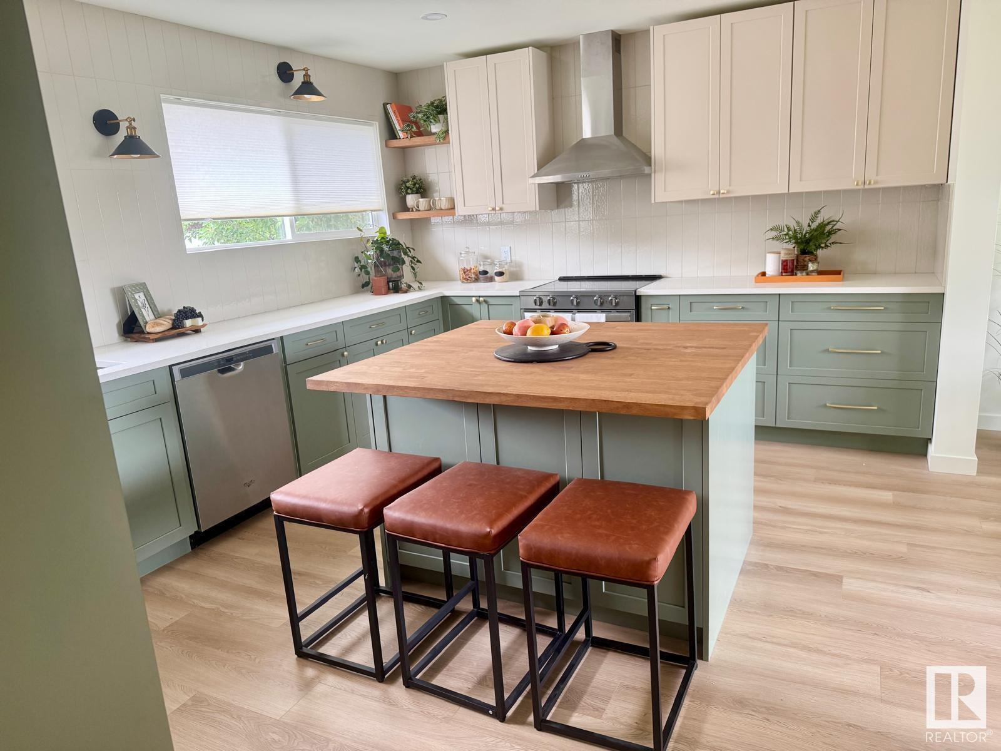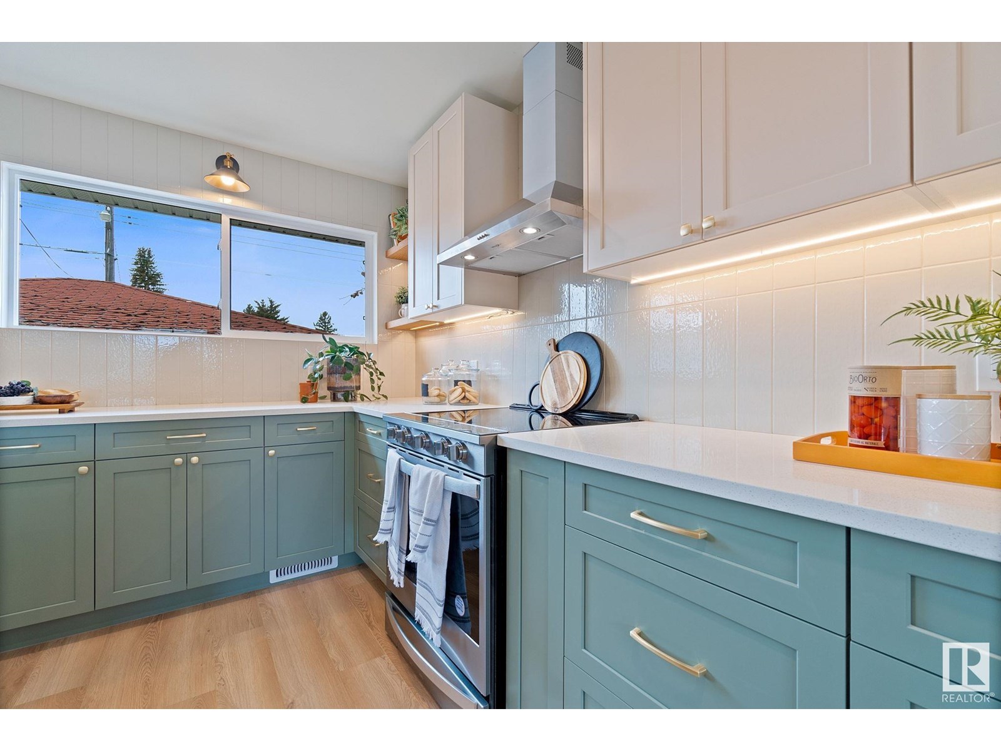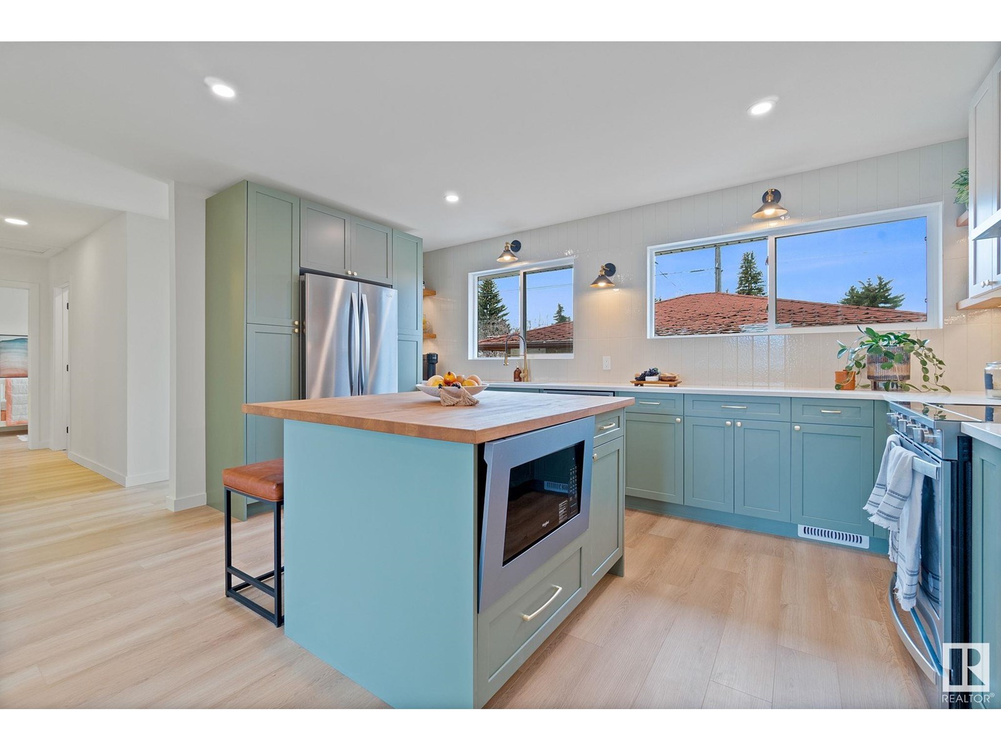9444 74 St Nw Edmonton, Alberta T6B 2B4
Interested?
Contact us for more information
Kerry Singh
Associate
(780) 488-0966
https://www.youtube.com/embed/QtvDZu-7FNc
https://kerrysingh.c21.ca/
https://www.linkedin.com/in/kerry-singh-7b47a328/
https://www.instagram.com/pear_properties/
https://null/
$629,900
Welcome to your dream home! Nestled in the heart of Ottewell, one of Edmonton’s most established and family-friendly communities, this fully renovated 5-bedroom beauty is the perfect blend of modern design and everyday functionality. Step inside and be wowed by a designer-inspired interior featuring a chef’s kitchen with custom cabinetry, sleek quartz countertops, and high-end finishes throughout. The spacious primary suite boasts a luxurious 3-piece ensuite and a generous walk-in closet—a true private retreat. With 2 bedrooms upstairs and 3 down, this layout offers flexibility for growing families, work-from-home setups, or guest space. Downstairs, a show-stopping feature fireplace sets the mood in the cozy basement living room, while the dream laundry room makes chores a breeze. Major upgrades include: All new windows, furnace, hot water tank, flooring, bathrooms, and more—move-in ready with peace of mind. Large double detached garage and a beautifully landscaped yard add to the charm and function. (id:43352)
Property Details
| MLS® Number | E4443352 |
| Property Type | Single Family |
| Neigbourhood | Ottewell |
| Amenities Near By | Golf Course, Playground, Public Transit, Schools, Shopping |
| Features | Corner Site, Flat Site, Lane, No Animal Home, No Smoking Home |
| Structure | Patio(s) |
Building
| Bathroom Total | 3 |
| Bedrooms Total | 5 |
| Amenities | Vinyl Windows |
| Appliances | Dishwasher, Dryer, Hood Fan, Microwave, Refrigerator, Stove, Washer |
| Architectural Style | Bungalow |
| Basement Development | Finished |
| Basement Type | Full (finished) |
| Constructed Date | 1959 |
| Construction Status | Insulation Upgraded |
| Construction Style Attachment | Detached |
| Fire Protection | Smoke Detectors |
| Fireplace Present | Yes |
| Fireplace Type | Insert |
| Heating Type | Forced Air |
| Stories Total | 1 |
| Size Interior | 1163 Sqft |
| Type | House |
Parking
| Detached Garage |
Land
| Acreage | No |
| Fence Type | Fence |
| Land Amenities | Golf Course, Playground, Public Transit, Schools, Shopping |
| Size Irregular | 583.69 |
| Size Total | 583.69 M2 |
| Size Total Text | 583.69 M2 |
Rooms
| Level | Type | Length | Width | Dimensions |
|---|---|---|---|---|
| Basement | Family Room | 4.99 m | 4.43 m | 4.99 m x 4.43 m |
| Basement | Bedroom 3 | 4.33 m | 2.84 m | 4.33 m x 2.84 m |
| Basement | Bedroom 4 | 3.66 m | 3.39 m | 3.66 m x 3.39 m |
| Basement | Bedroom 5 | 3.69 m | 3.32 m | 3.69 m x 3.32 m |
| Main Level | Living Room | 3.24 m | 3.56 m | 3.24 m x 3.56 m |
| Main Level | Dining Room | 2.49 m | 3.56 m | 2.49 m x 3.56 m |
| Main Level | Kitchen | 4.85 m | 3.61 m | 4.85 m x 3.61 m |
| Main Level | Primary Bedroom | 4.06 m | 3.64 m | 4.06 m x 3.64 m |
| Main Level | Bedroom 2 | 2.45 m | 3.62 m | 2.45 m x 3.62 m |
https://www.realtor.ca/real-estate/28497536/9444-74-st-nw-edmonton-ottewell












