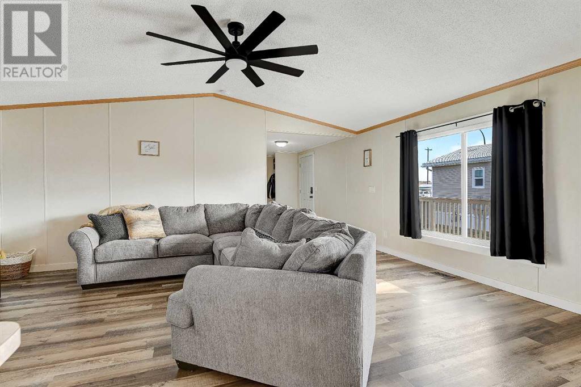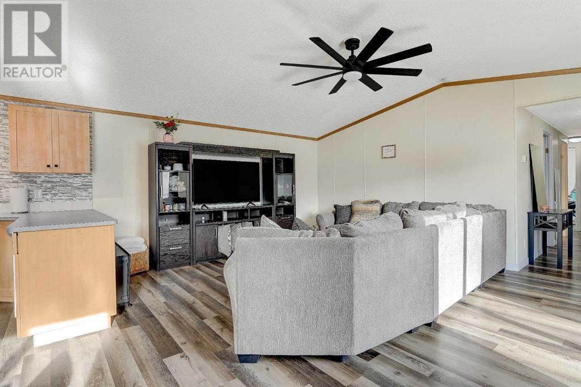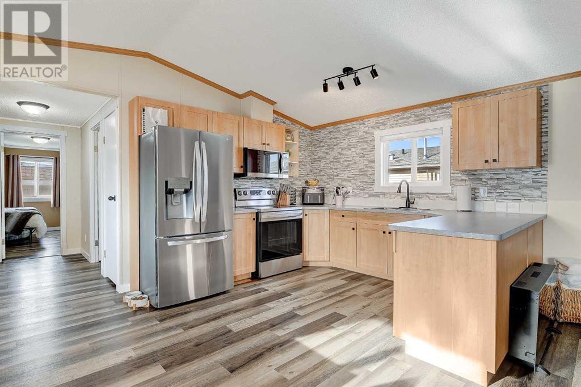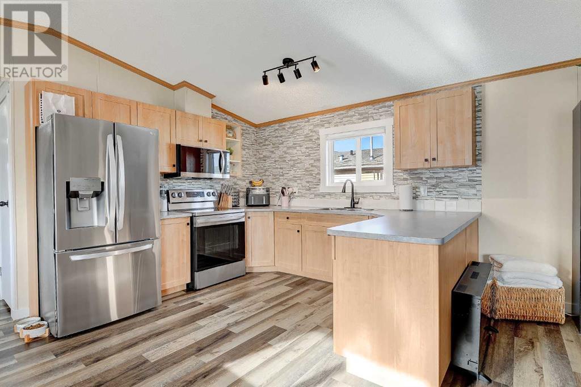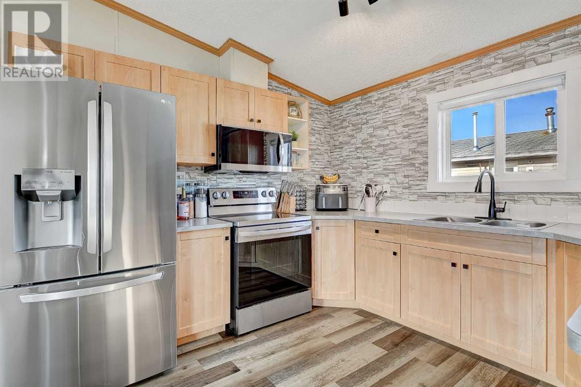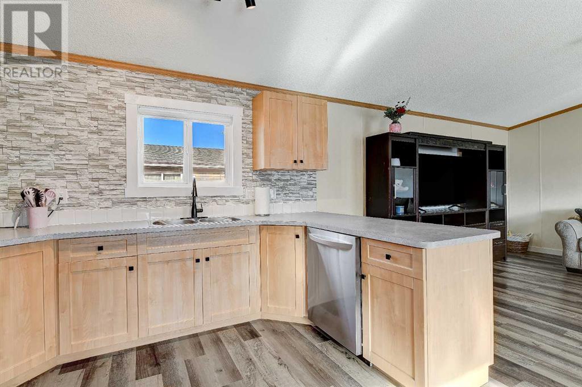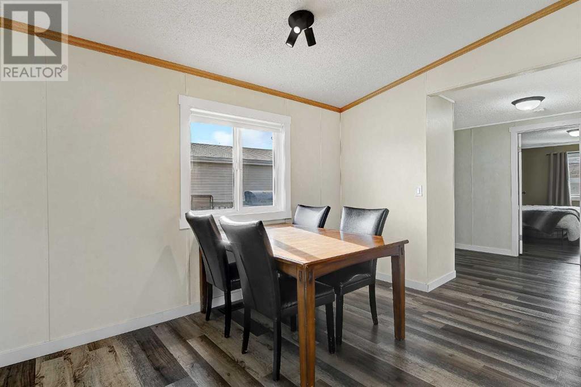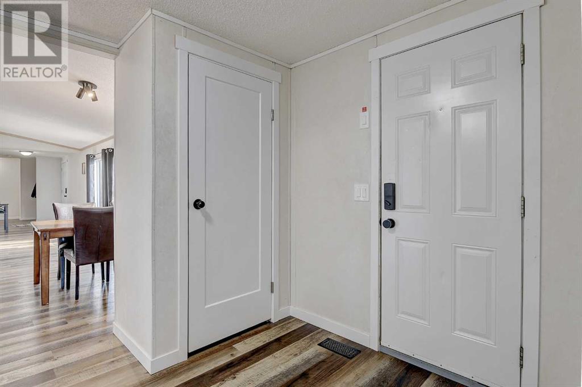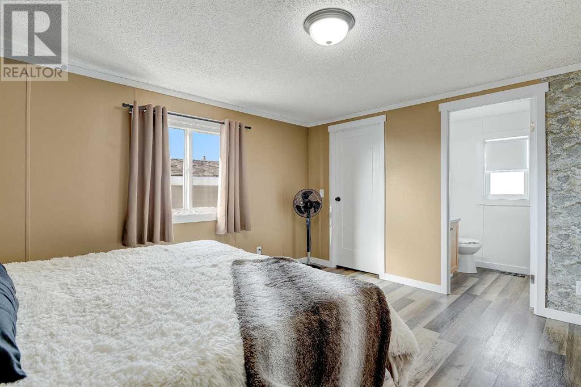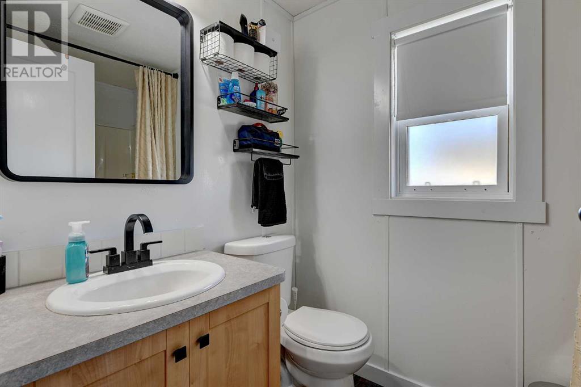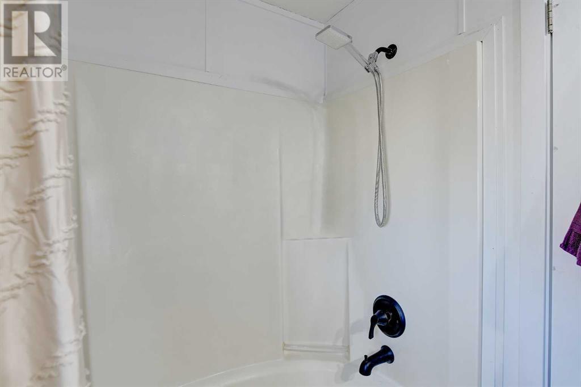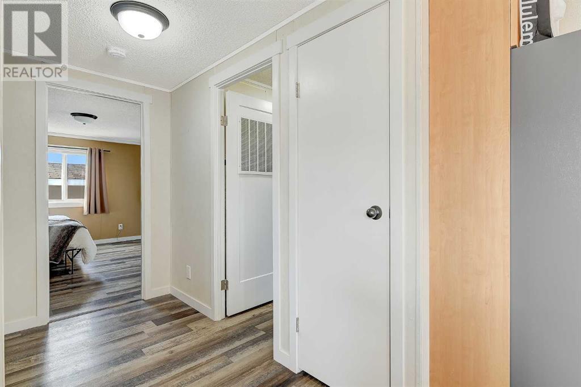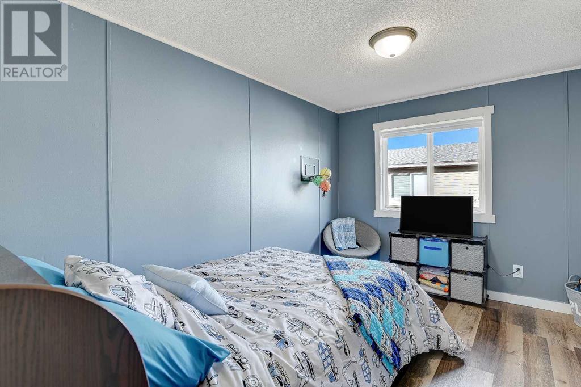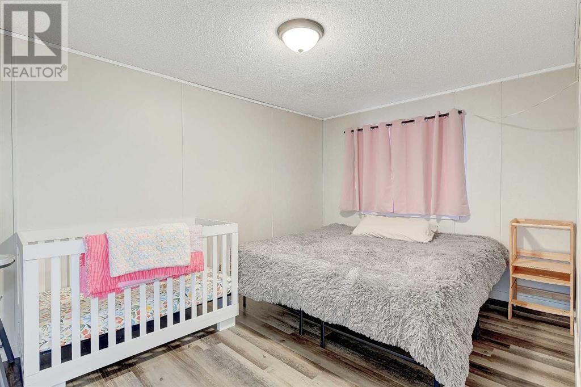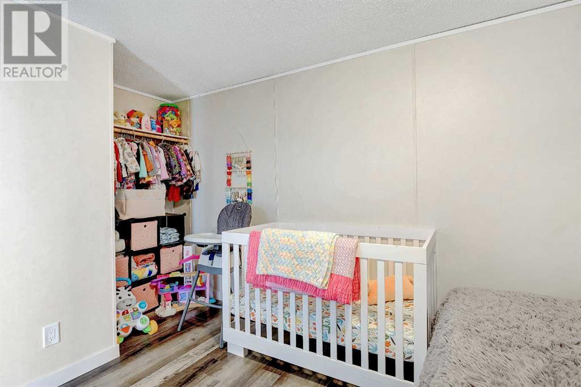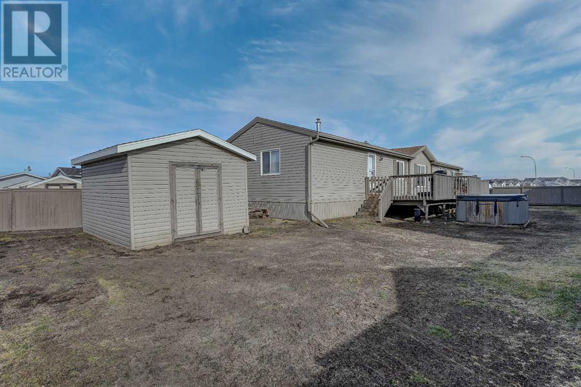4 Bedroom
2 Bathroom
1520 sqft
Mobile Home
None
Forced Air
Landscaped
$279,900
Welcome to your serene sanctuary in Clairmont! This 1520 SQFT large and in-charge charming 4-bedroom, 2-bath home offers a cozy retreat in a quiet community with no monthly fees. Enjoy the warmth of neighborly connections and the convenience of its own schools and amenities. Step inside to discover a spacious entryway, perfect for welcoming guests, while outside, a sprawling deck beckons for outdoor enjoyment. The kitchen boasts ample space and gleaming brand new stainless steel appliances, inviting culinary adventures and gatherings. Mastersuite optioned with its own walk in closet and ensuite. With a double paved driveway ensuring ample parking, and all amenities within reach, this home promises comfort, convenience, and community and don't forget a fully fenced yard with a shed for additional storage! Don't miss your chance to make it yours—schedule a viewing today and embrace a lifestyle where every day feels like coming home. (id:43352)
Property Details
|
MLS® Number
|
A2127810 |
|
Property Type
|
Single Family |
|
Community Name
|
N/A |
|
Amenities Near By
|
Park, Playground |
|
Community Features
|
Lake Privileges |
|
Features
|
See Remarks, Other |
|
Parking Space Total
|
4 |
|
Plan
|
0525970 |
|
Structure
|
Deck |
Building
|
Bathroom Total
|
2 |
|
Bedrooms Above Ground
|
4 |
|
Bedrooms Total
|
4 |
|
Appliances
|
See Remarks |
|
Architectural Style
|
Mobile Home |
|
Basement Type
|
None |
|
Constructed Date
|
2006 |
|
Construction Style Attachment
|
Detached |
|
Cooling Type
|
None |
|
Exterior Finish
|
See Remarks |
|
Flooring Type
|
Vinyl Plank |
|
Foundation Type
|
Piled |
|
Heating Type
|
Forced Air |
|
Stories Total
|
1 |
|
Size Interior
|
1520 Sqft |
|
Total Finished Area
|
1520 Sqft |
|
Type
|
Manufactured Home/mobile |
Parking
Land
|
Acreage
|
No |
|
Fence Type
|
Fence |
|
Land Amenities
|
Park, Playground |
|
Landscape Features
|
Landscaped |
|
Size Depth
|
36.6 M |
|
Size Frontage
|
16.4 M |
|
Size Irregular
|
600.24 |
|
Size Total
|
600.24 M2|4,051 - 7,250 Sqft |
|
Size Total Text
|
600.24 M2|4,051 - 7,250 Sqft |
|
Zoning Description
|
Rr-4 |
Rooms
| Level |
Type |
Length |
Width |
Dimensions |
|
Main Level |
Bedroom |
|
|
9.00 Ft x 10.17 Ft |
|
Main Level |
Bedroom |
|
|
8.00 Ft x 12.25 Ft |
|
Main Level |
3pc Bathroom |
|
|
5.00 Ft x 8.00 Ft |
|
Main Level |
Primary Bedroom |
|
|
12.50 Ft x 13.50 Ft |
|
Main Level |
3pc Bathroom |
|
|
5.00 Ft x 8.00 Ft |
|
Main Level |
Bedroom |
|
|
9.33 Ft x 13.67 Ft |
https://www.realtor.ca/real-estate/26826114/9503-109-avenue-clairmont-na






