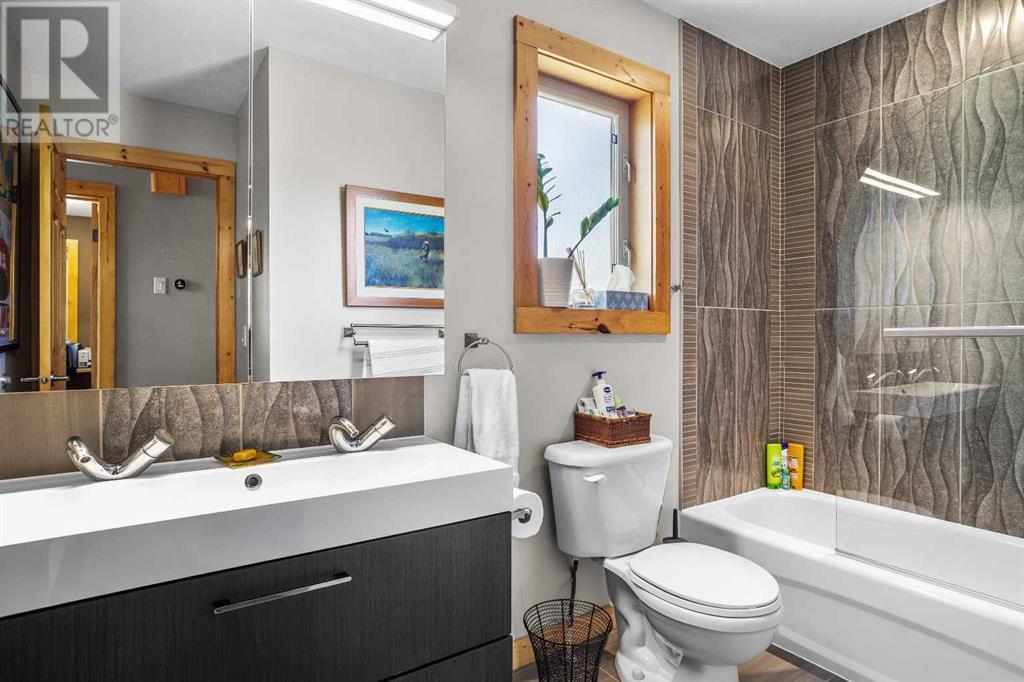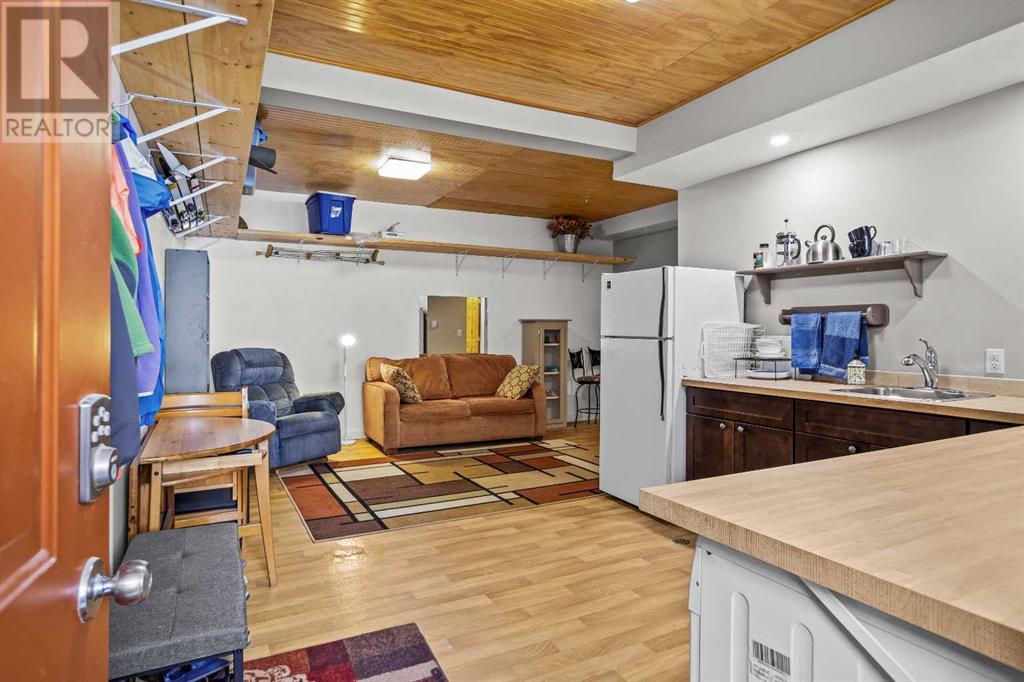957 Lawrence Grassi Ridge Canmore, Alberta T1W 1P2
Interested?
Contact us for more information

Clare Mcardle
Associate

Mary-Anne Kamenka
Broker
$1,647,500
A unique and versatile mountain home offering exceptional living space, stunning views, and significant revenue potential—all nestled in one of Canmore’s most desirable neighborhoods. This beautifully maintained property sits on a meticulously landscaped corner lot, surrounded by panoramic mountain vistas. With 6 beds/4baths, this residence is ideal for families, investors, or anyone seeking a mountain lifestyle with added income potential.The main home spans two levels and features a warm, rustic design with vaulted wood ceilings, and rich hardwood floors. Large rake-head windows frame breathtaking mountain views and flood the open-concept living area with natural light. Centered around a striking Riverstone wood-burning fireplace, the main living space is perfect for cozy evenings or entertaining. The spacious kitchen is equipped with stainless steel appliances and classic cabinetry. With four bedrooms—two up and two down—alongside a loft, this home offers flexibility for work-from-home setups, guest space, or growing families. Two full bathrooms complete the primary residence.The walk-out lower level houses a fully self-contained, legal two-bedroom suite with in-floor heating, a gas fireplace, stackable washer/dryer, and a private porch. It’s an excellent income generator or an ideal space for extended family. Beneath the garage, a heated bonus space offers endless possibilities—as a guest suite or rec space.This is more than just a home—it’s an opportunity to live in the heart of the Canadian Rockies while generating revenue. Don’t miss the opportunity to make this mountain home your own. (id:43352)
Property Details
| MLS® Number | A2226391 |
| Property Type | Single Family |
| Community Name | Peaks of Grassi |
| Amenities Near By | Playground, Water Nearby |
| Community Features | Lake Privileges |
| Features | Closet Organizers |
| Parking Space Total | 3 |
| Plan | 9711871 |
| Structure | Porch |
Building
| Bathroom Total | 4 |
| Bedrooms Above Ground | 4 |
| Bedrooms Below Ground | 2 |
| Bedrooms Total | 6 |
| Appliances | Washer, Refrigerator, Range - Electric, Dishwasher, Dryer, Microwave, Microwave Range Hood Combo, Garage Door Opener, Washer/dryer Stack-up |
| Basement Development | Finished |
| Basement Type | Full (finished) |
| Constructed Date | 2003 |
| Construction Material | Wood Frame |
| Construction Style Attachment | Detached |
| Cooling Type | None |
| Exterior Finish | Wood Siding |
| Fireplace Present | Yes |
| Fireplace Total | 2 |
| Flooring Type | Hardwood, Tile |
| Foundation Type | Poured Concrete |
| Heating Fuel | Natural Gas |
| Heating Type | Forced Air |
| Stories Total | 3 |
| Size Interior | 1842 Sqft |
| Total Finished Area | 1841.93 Sqft |
| Type | House |
Parking
| Detached Garage | 2 |
Land
| Acreage | No |
| Fence Type | Partially Fenced |
| Land Amenities | Playground, Water Nearby |
| Size Depth | 41.15 M |
| Size Frontage | 9.75 M |
| Size Irregular | 4424.00 |
| Size Total | 4424 Sqft|4,051 - 7,250 Sqft |
| Size Total Text | 4424 Sqft|4,051 - 7,250 Sqft |
| Zoning Description | R1b |
Rooms
| Level | Type | Length | Width | Dimensions |
|---|---|---|---|---|
| Second Level | 3pc Bathroom | 5.75 Ft x 10.92 Ft | ||
| Second Level | Bedroom | 10.58 Ft x 10.75 Ft | ||
| Second Level | Family Room | 10.58 Ft x 11.25 Ft | ||
| Second Level | Primary Bedroom | 12.42 Ft x 15.67 Ft | ||
| Lower Level | 4pc Bathroom | 8.08 Ft x 8.50 Ft | ||
| Lower Level | Bedroom | 9.17 Ft x 12.42 Ft | ||
| Lower Level | Dining Room | 8.58 Ft x 10.75 Ft | ||
| Lower Level | Kitchen | 11.50 Ft x 9.92 Ft | ||
| Lower Level | Living Room | 16.42 Ft x 20.00 Ft | ||
| Lower Level | Other | 15.42 Ft x 10.08 Ft | ||
| Lower Level | Primary Bedroom | 10.83 Ft x 13.50 Ft | ||
| Lower Level | Furnace | 11.67 Ft x 9.42 Ft | ||
| Main Level | 4pc Bathroom | 8.00 Ft x 10.08 Ft | ||
| Main Level | Bedroom | 9.83 Ft x 10.00 Ft | ||
| Main Level | Bedroom | 9.67 Ft x 10.00 Ft | ||
| Main Level | Dining Room | 9.08 Ft x 13.42 Ft | ||
| Main Level | Foyer | 9.83 Ft x 6.92 Ft | ||
| Main Level | Kitchen | 11.50 Ft x 12.75 Ft | ||
| Main Level | Living Room | 12.67 Ft x 15.67 Ft | ||
| Main Level | Office | 9.67 Ft x 6.42 Ft | ||
| Unknown | 3pc Bathroom | 4.92 Ft x 6.58 Ft | ||
| Unknown | Kitchen | 11.67 Ft x 10.58 Ft | ||
| Unknown | Living Room | 17.17 Ft x 9.92 Ft |
https://www.realtor.ca/real-estate/28396495/957-lawrence-grassi-ridge-canmore-peaks-of-grassi















































