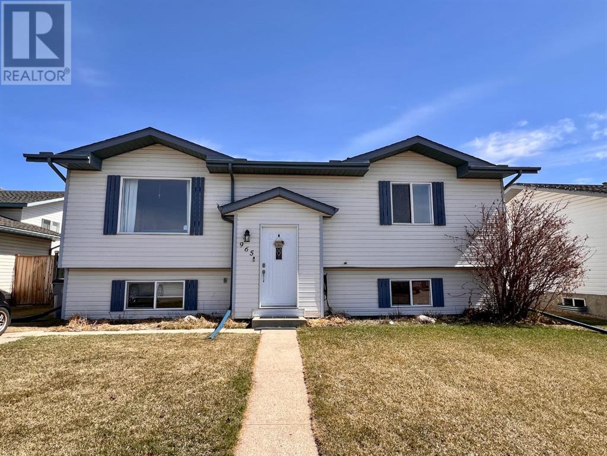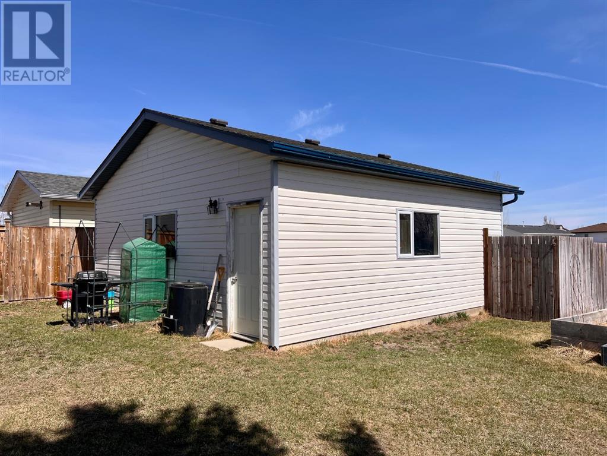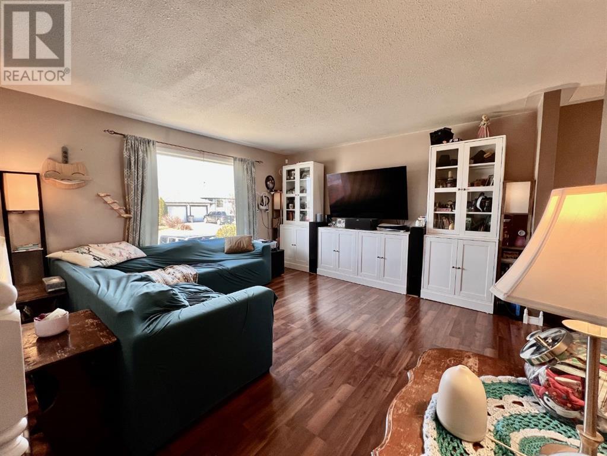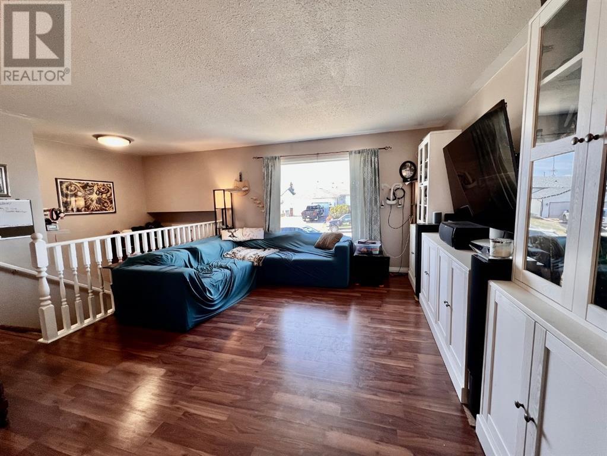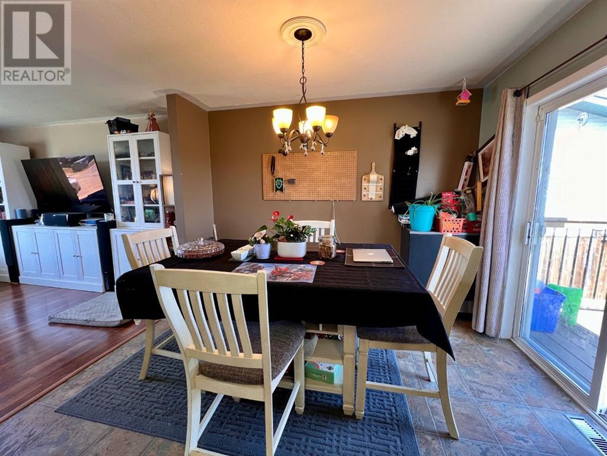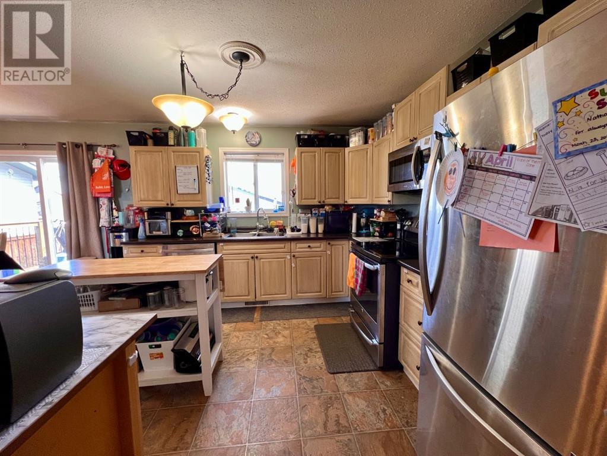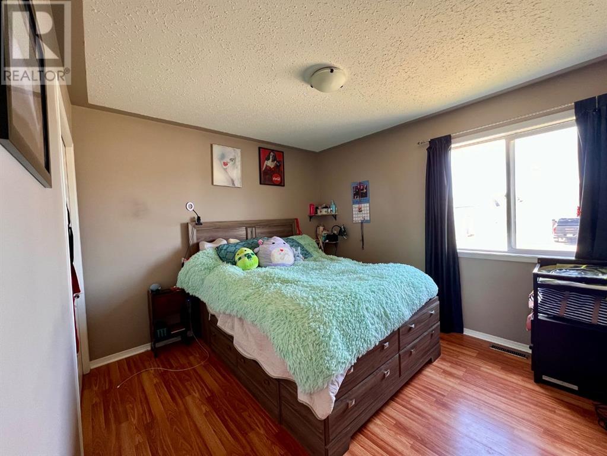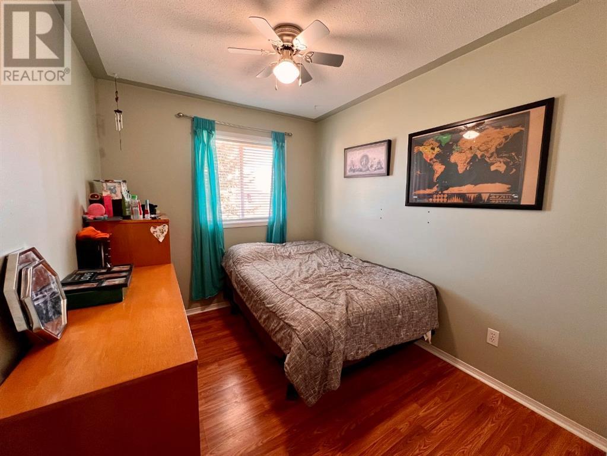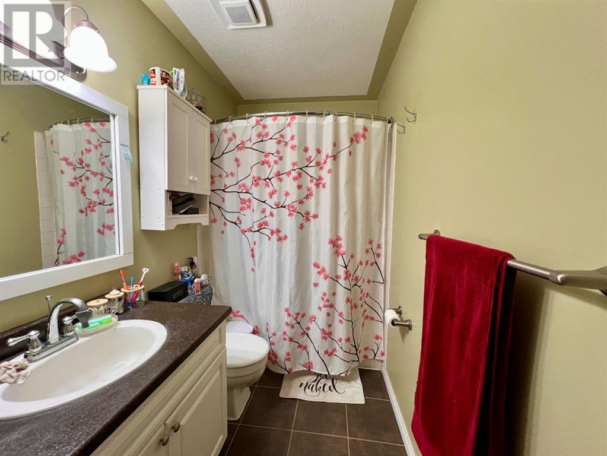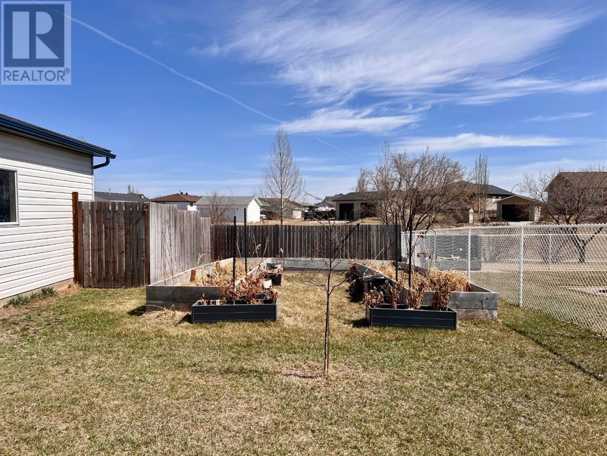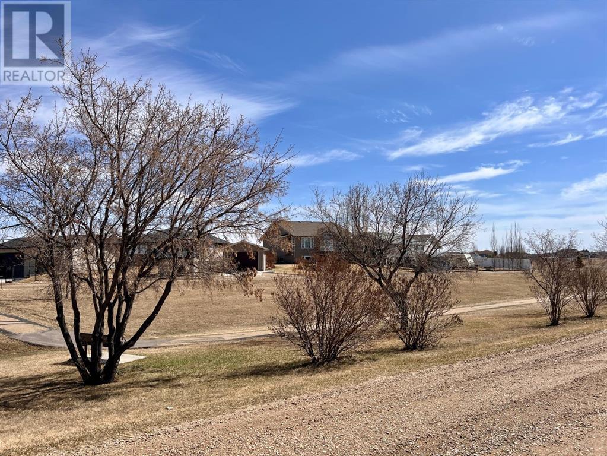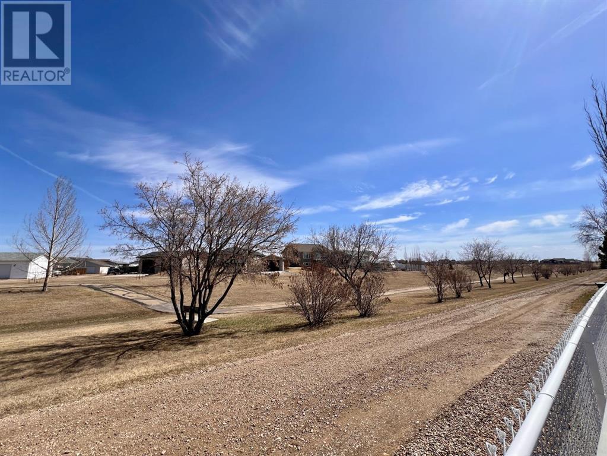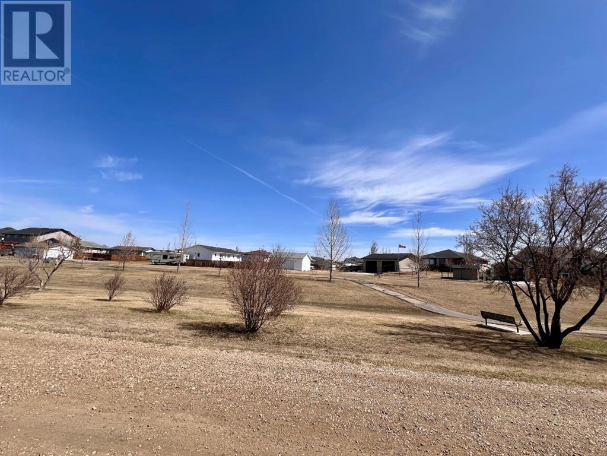5 Bedroom
2 Bathroom
1029 sqft
Bi-Level
Central Air Conditioning
Forced Air
Lawn
$319,900
Discover the perfect blend of personality and comfort in this charming 5-bedroom (3/2) bi-level home. Nestled in a family-friendly neighborhood, it's just moments away from all the conveniences you need. Step into a kitchen that's both functional and inviting, boasting ample cabinets and a convenient portable island. The dining area features patio doors that lead out to a spacious deck, perfect for hosting gatherings or simply unwinding after a long day. The open concept dining and living room area creates a warm and welcoming ambiance perfect for entertaining family and friends. Downstairs, the fully finished basement features a generously sized family/games room, two additional bedrooms, 3pc. bath, laundry facilities, and plenty of storage space. Sleep comfortably during those hot summer nights as the central air conditioning provides comfort and relief. For the man of the house, there's a well-situated 24'x24' double garage and a fenced and landscaped yard, offering both practicality and curb appeal. As a bonus, this home backs onto a lush green area, providing a serene backdrop and easy access to Bevan's Nature Park and walking trails. With its cozy atmosphere and thoughtful features, you'll feel proud to call this property your home sweet home.By sending a message, you agree to our Terms (id:43352)
Property Details
|
MLS® Number
|
A2126853 |
|
Property Type
|
Single Family |
|
Community Name
|
Wainwright |
|
Amenities Near By
|
Golf Course, Park, Playground |
|
Community Features
|
Golf Course Development |
|
Features
|
Back Lane |
|
Parking Space Total
|
3 |
|
Plan
|
9121777 |
|
Structure
|
Deck |
Building
|
Bathroom Total
|
2 |
|
Bedrooms Above Ground
|
3 |
|
Bedrooms Below Ground
|
2 |
|
Bedrooms Total
|
5 |
|
Appliances
|
Refrigerator, Dishwasher, Stove, Microwave Range Hood Combo |
|
Architectural Style
|
Bi-level |
|
Basement Development
|
Finished |
|
Basement Type
|
Full (finished) |
|
Constructed Date
|
1996 |
|
Construction Style Attachment
|
Detached |
|
Cooling Type
|
Central Air Conditioning |
|
Exterior Finish
|
Vinyl Siding |
|
Flooring Type
|
Carpeted, Laminate, Linoleum |
|
Foundation Type
|
Poured Concrete |
|
Heating Type
|
Forced Air |
|
Size Interior
|
1029 Sqft |
|
Total Finished Area
|
1029 Sqft |
|
Type
|
House |
Parking
|
Detached Garage
|
2 |
|
Parking Pad
|
|
Land
|
Acreage
|
No |
|
Fence Type
|
Fence |
|
Land Amenities
|
Golf Course, Park, Playground |
|
Landscape Features
|
Lawn |
|
Size Depth
|
42.67 M |
|
Size Frontage
|
17.07 M |
|
Size Irregular
|
7804.00 |
|
Size Total
|
7804 Sqft|7,251 - 10,889 Sqft |
|
Size Total Text
|
7804 Sqft|7,251 - 10,889 Sqft |
|
Zoning Description
|
R1 |
Rooms
| Level |
Type |
Length |
Width |
Dimensions |
|
Lower Level |
Family Room |
|
|
13.75 Ft x 23.92 Ft |
|
Lower Level |
3pc Bathroom |
|
|
5.25 Ft x 8.08 Ft |
|
Lower Level |
Storage |
|
|
.25 Ft x 11.33 Ft |
|
Lower Level |
Bedroom |
|
|
8.08 Ft x 11.33 Ft |
|
Lower Level |
Bedroom |
|
|
11.58 Ft x 8.58 Ft |
|
Main Level |
Living Room |
|
|
13.65 Ft x 13.67 Ft |
|
Main Level |
Dining Room |
|
|
8.75 Ft x 10.83 Ft |
|
Main Level |
Kitchen |
|
|
10.83 Ft x 11.42 Ft |
|
Main Level |
Primary Bedroom |
|
|
11.75 Ft x 10.75 Ft |
|
Main Level |
Bedroom |
|
|
8.17 Ft x 10.75 Ft |
|
Main Level |
Bedroom |
|
|
8.42 Ft x 10.83 Ft |
|
Main Level |
4pc Bathroom |
|
|
4.92 Ft x 10.17 Ft |
https://www.realtor.ca/real-estate/26811711/965-22-street-wainwright-wainwright


