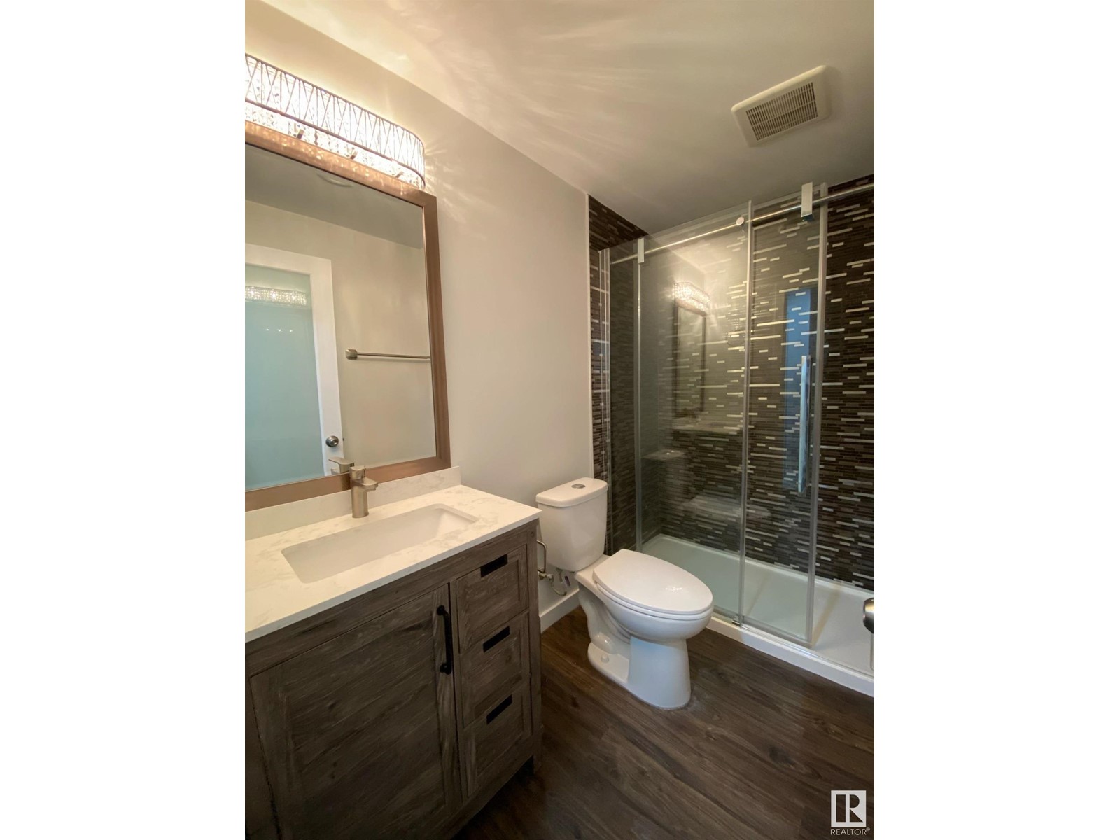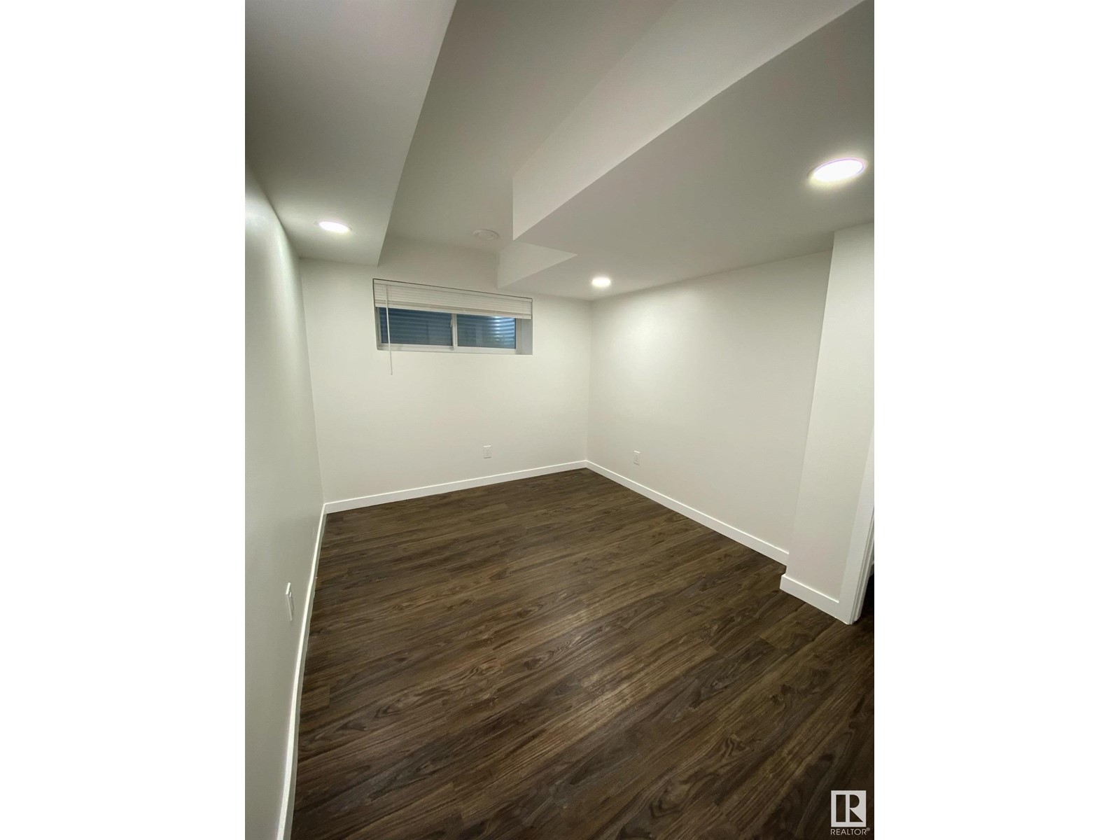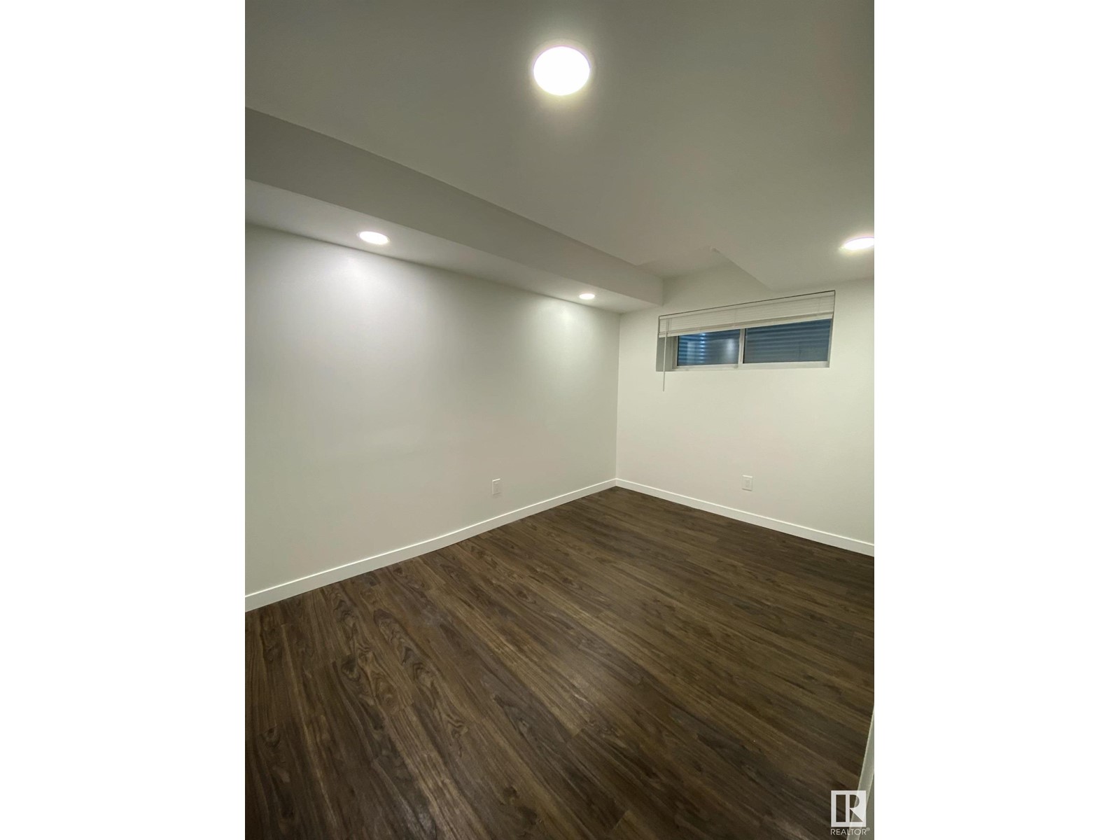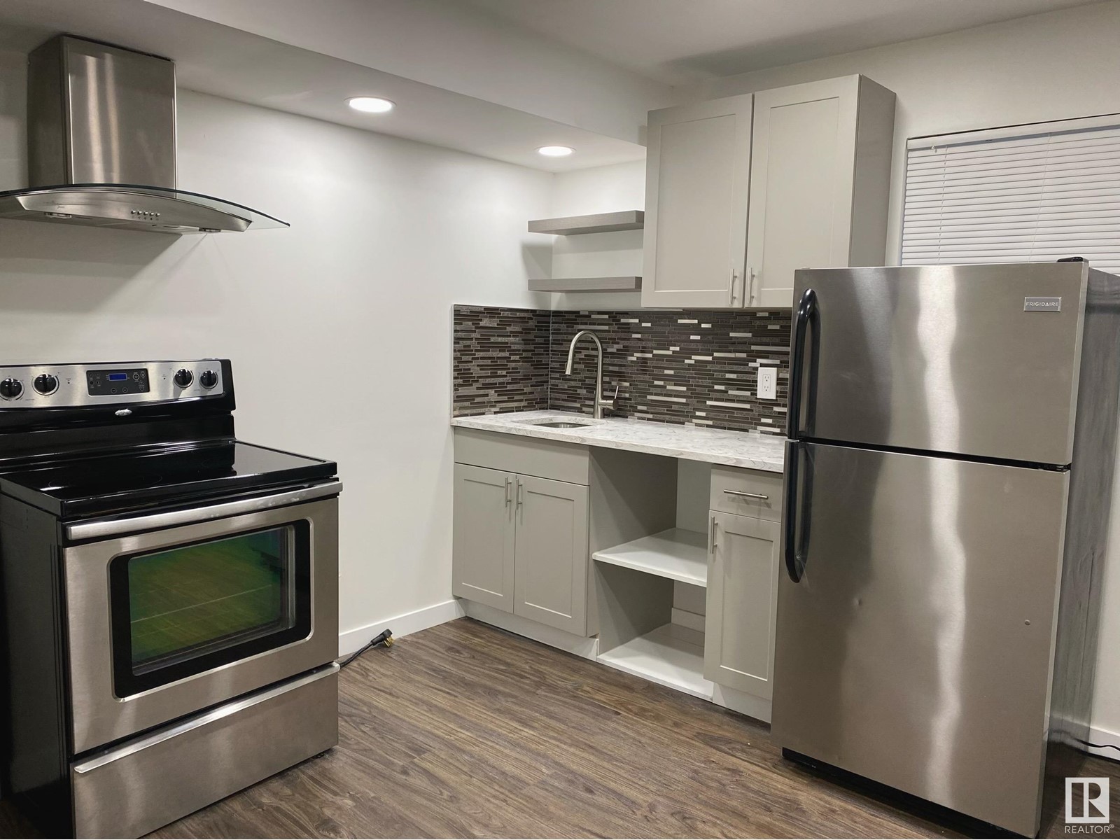9663 224 St Nw Edmonton, Alberta T5T 7K6
Interested?
Contact us for more information

Vinod K. Bali
Associate
(780) 481-1144
www.vinodbali.ca/
https://twitter.com/VinodBali1
https://www.facebook.com/vinod.bali.94
https://www.linkedin.com/in/vinod-bali-67a83716/
$617,000
Beautifully Upgraded Home by Pacesetter Homes | 1900+ Sq. Ft. | Fully Finished Basement with In-Law Suite Welcome to this beautiful property features numerous upgrades, including granite countertops,Fireplace,upgraded lighting fixtures,Upgraded deck with Pot lights & Gazebo , Vinyl flooring in Garage and fresh paint throughout. Upstairs the primary bedroom serves as a true retreat w/ an 5pc ensuite that includes a standup shower and separate bathtub . The upper level also offers two more bedrooms , a large size bonus room and a second 4 pc bathroom upstairs. The fully finished basement boasts a well-designed 2-bedroom in-law suite with its own separate kitchen, full size washroom ideal for extended family or as a mortgage helper. Step outside into the fully fenced backyard, perfect for entertaining with a massive deck and complete privacy. Beat the summer heat with the added bonus of central air conditioning. Additional features include a double garage with upgraded Vinyl flooring and paint. (id:43352)
Property Details
| MLS® Number | E4441219 |
| Property Type | Single Family |
| Neigbourhood | Secord |
| Amenities Near By | Playground, Schools, Shopping |
| Features | No Back Lane |
| Structure | Deck |
Building
| Bathroom Total | 4 |
| Bedrooms Total | 5 |
| Appliances | Dishwasher, Garage Door Opener Remote(s), Garage Door Opener, Hood Fan, Microwave Range Hood Combo, Window Coverings, Dryer, Refrigerator, Two Stoves, Two Washers |
| Basement Development | Finished |
| Basement Type | Full (finished) |
| Constructed Date | 2018 |
| Construction Style Attachment | Detached |
| Cooling Type | Central Air Conditioning |
| Half Bath Total | 1 |
| Heating Type | Forced Air |
| Stories Total | 2 |
| Size Interior | 1868 Sqft |
| Type | House |
Parking
| Attached Garage |
Land
| Acreage | No |
| Fence Type | Fence |
| Land Amenities | Playground, Schools, Shopping |
| Size Irregular | 347.06 |
| Size Total | 347.06 M2 |
| Size Total Text | 347.06 M2 |
Rooms
| Level | Type | Length | Width | Dimensions |
|---|---|---|---|---|
| Basement | Family Room | 2.83 m | 2.15 m | 2.83 m x 2.15 m |
| Basement | Bedroom 4 | 3.67 m | 2.77 m | 3.67 m x 2.77 m |
| Basement | Bedroom 5 | 2.95 m | 3.28 m | 2.95 m x 3.28 m |
| Basement | Laundry Room | 0.93 m | 0.93 m | 0.93 m x 0.93 m |
| Basement | Second Kitchen | 2.76 m | 4.25 m | 2.76 m x 4.25 m |
| Main Level | Living Room | 3.67 m | 4.21 m | 3.67 m x 4.21 m |
| Main Level | Dining Room | 3.79 m | 3.34 m | 3.79 m x 3.34 m |
| Main Level | Kitchen | 2.96 m | 4.73 m | 2.96 m x 4.73 m |
| Upper Level | Primary Bedroom | 3.52 m | 4.31 m | 3.52 m x 4.31 m |
| Upper Level | Bedroom 2 | 3.1 m | 3.5 m | 3.1 m x 3.5 m |
| Upper Level | Bedroom 3 | 3.1 m | 3.52 m | 3.1 m x 3.52 m |
| Upper Level | Bonus Room | 3.78 m | 4.27 m | 3.78 m x 4.27 m |
https://www.realtor.ca/real-estate/28436035/9663-224-st-nw-edmonton-secord























