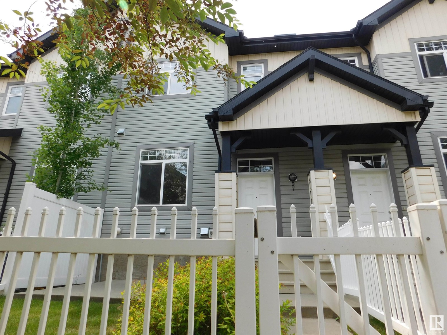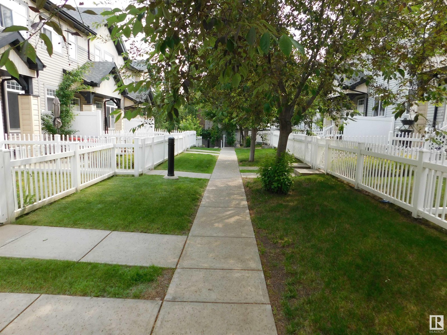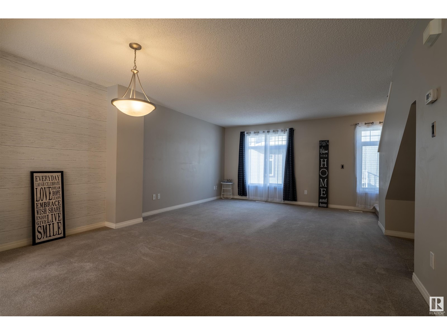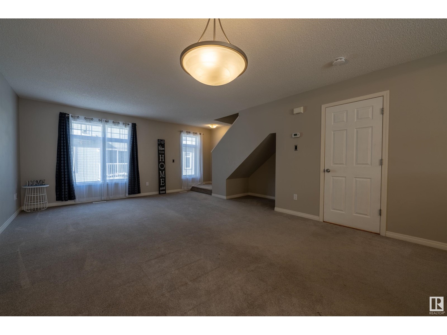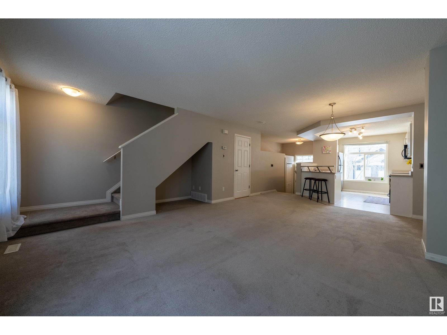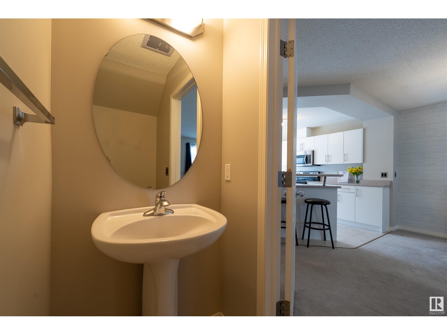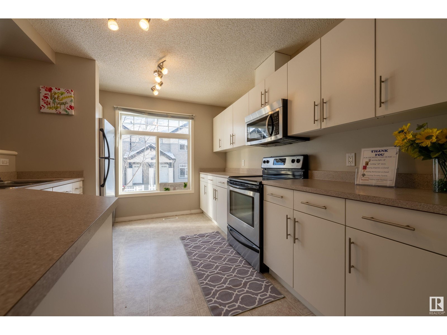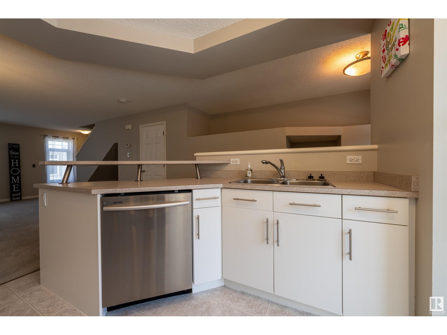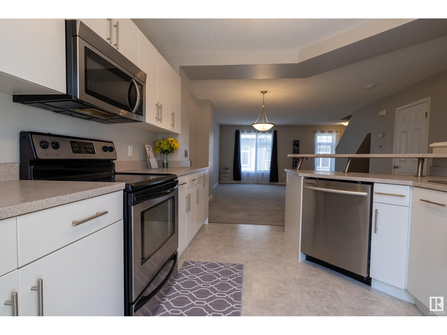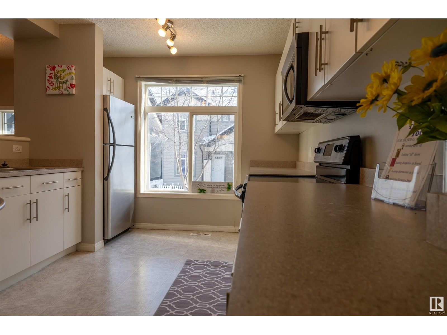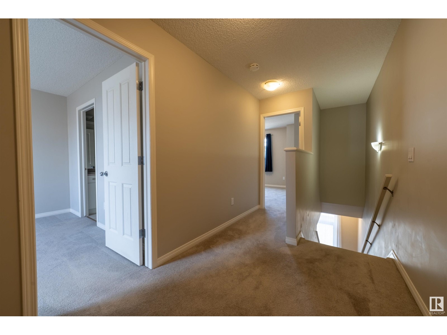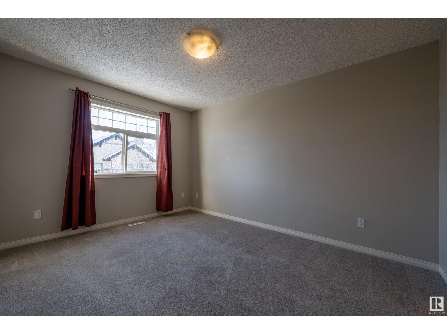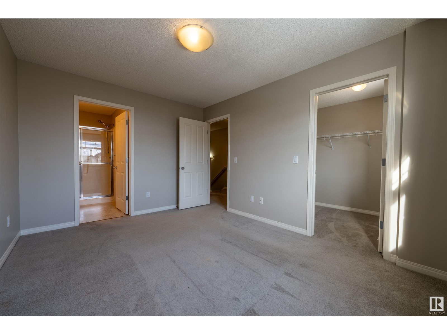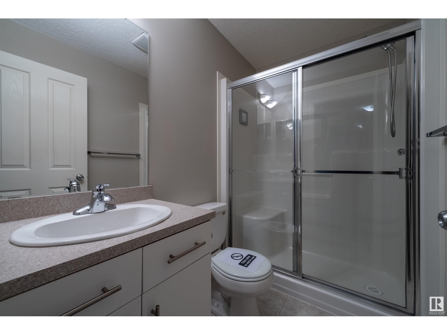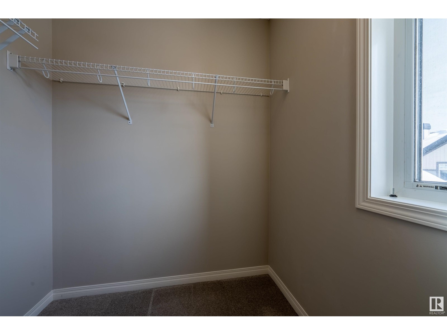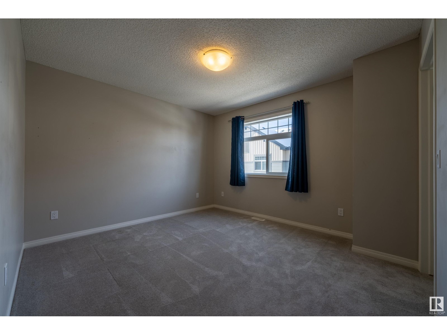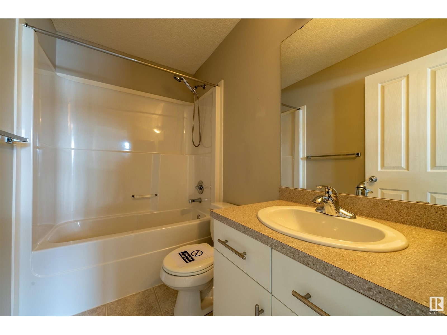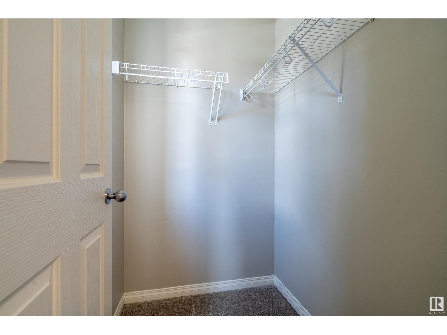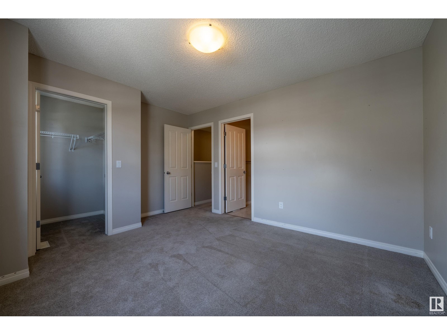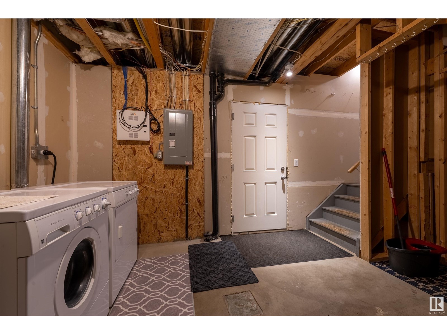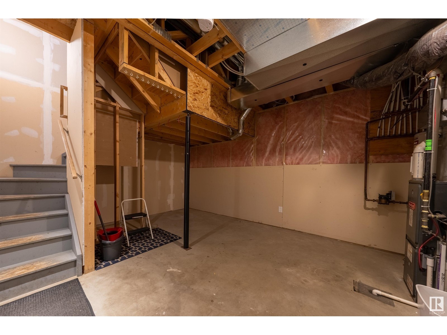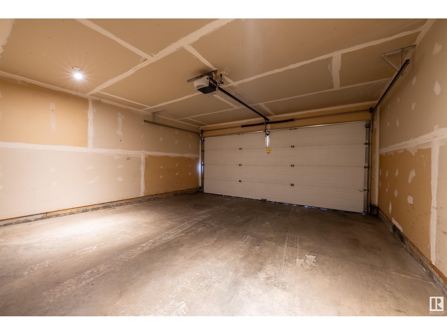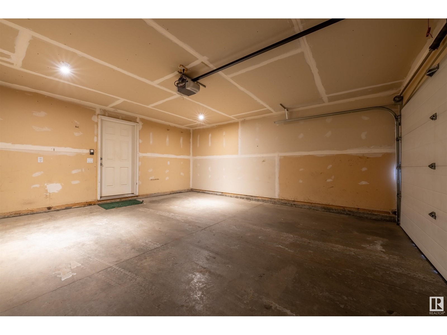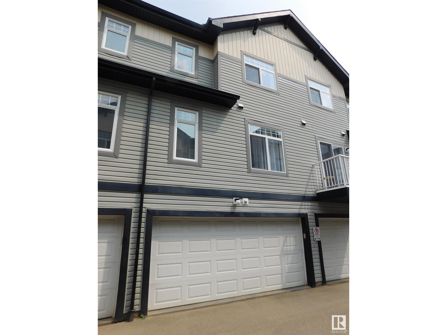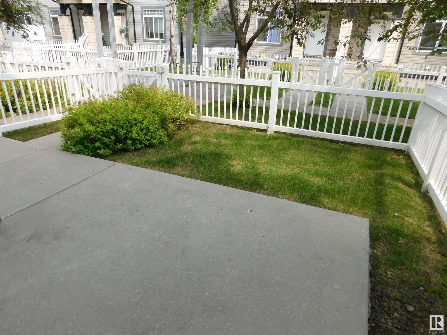#97 465 Hemingway Rd Nw Edmonton, Alberta T6M 0J7
Interested?
Contact us for more information
$318,000Maintenance, Exterior Maintenance, Insurance, Property Management, Other, See Remarks
$274 Monthly
Maintenance, Exterior Maintenance, Insurance, Property Management, Other, See Remarks
$274 MonthlyWelcome to this stunning 1,220 sqft townhouse featuring 2 Bed (2 Primary Suites), 2.5 Bath perfectly situated in a quiet and beautiful neighborhood surrounded by schools and parks. The open-concept layout is highlighted by a beautiful kitchen and plenty of windows that fill the space with natural light. Enjoy cooking with a generous eating bar, ample counter space, and stainless steel appliances. A spacious living room, feature wall dinning area & convenient 2-piece bath completes the main level. Upstairs, discover a versatile flex space ideal for remote working or additional living. You also have the added luxury of two primary suites, each boasting walk-in closets and ensuite bathrooms, ensuring comfort and privacy. In the basement, you'll find the washer & dryer with ample amounts of space for storage along with the double attached garage. Low Condo fee and plenty of visitor parkings. Only minutes away from shopping centers, transportation and major routes. Don't wait. This one won't last. (id:43352)
Property Details
| MLS® Number | E4441025 |
| Property Type | Single Family |
| Neigbourhood | The Hamptons |
| Amenities Near By | Playground, Public Transit, Schools, Shopping |
| Features | No Animal Home, No Smoking Home |
| Parking Space Total | 2 |
Building
| Bathroom Total | 3 |
| Bedrooms Total | 2 |
| Appliances | Dishwasher, Dryer, Hood Fan, Refrigerator, Stove, Washer |
| Basement Development | Unfinished |
| Basement Type | See Remarks (unfinished) |
| Constructed Date | 2009 |
| Construction Style Attachment | Attached |
| Fire Protection | Smoke Detectors |
| Half Bath Total | 1 |
| Heating Type | Forced Air |
| Stories Total | 2 |
| Size Interior | 1220 Sqft |
| Type | Row / Townhouse |
Parking
| Attached Garage |
Land
| Acreage | No |
| Fence Type | Fence |
| Land Amenities | Playground, Public Transit, Schools, Shopping |
| Size Irregular | 164.82 |
| Size Total | 164.82 M2 |
| Size Total Text | 164.82 M2 |
Rooms
| Level | Type | Length | Width | Dimensions |
|---|---|---|---|---|
| Lower Level | Laundry Room | 3.85 m | 5.23 m | 3.85 m x 5.23 m |
| Main Level | Living Room | 4.19 m | 3.9 m | 4.19 m x 3.9 m |
| Main Level | Dining Room | 1.8 m | 4.19 m | 1.8 m x 4.19 m |
| Main Level | Kitchen | 4.03 m | 3.06 m | 4.03 m x 3.06 m |
| Upper Level | Primary Bedroom | 4.05 m | 3.12 m | 4.05 m x 3.12 m |
| Upper Level | Bedroom 2 | 3.36 m | 4.19 m | 3.36 m x 4.19 m |
https://www.realtor.ca/real-estate/28432741/97-465-hemingway-rd-nw-edmonton-the-hamptons

