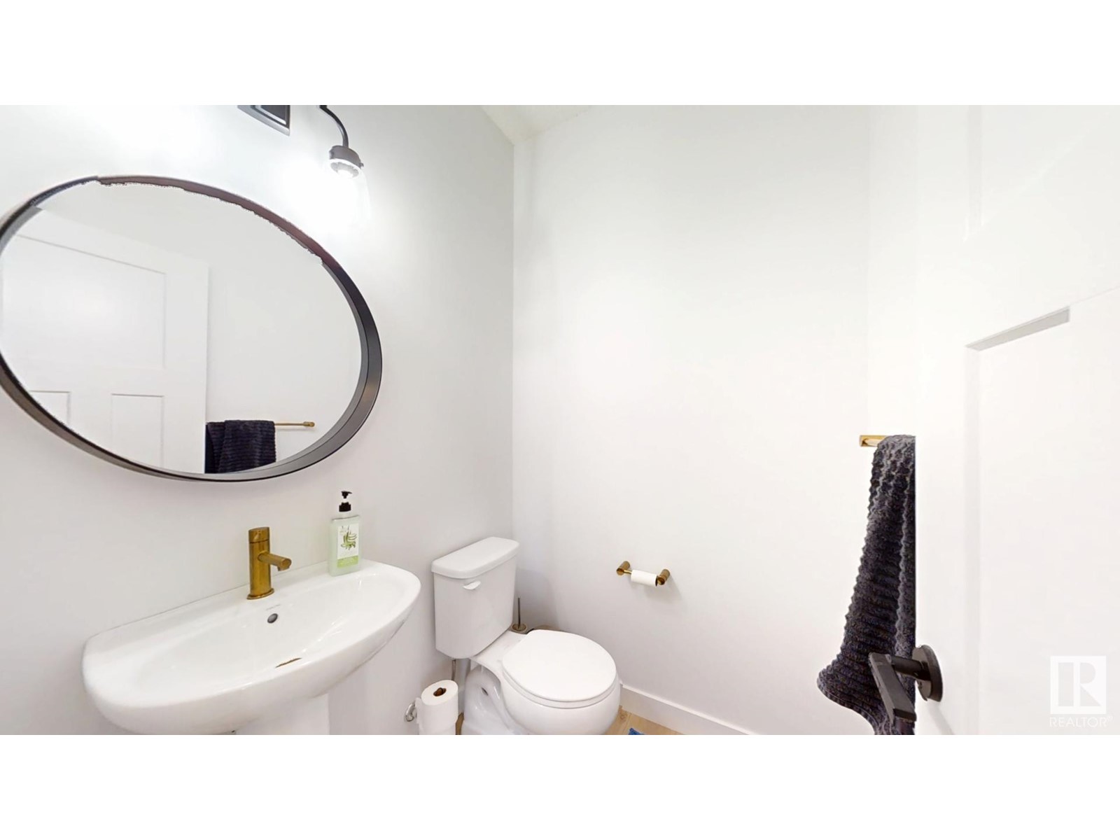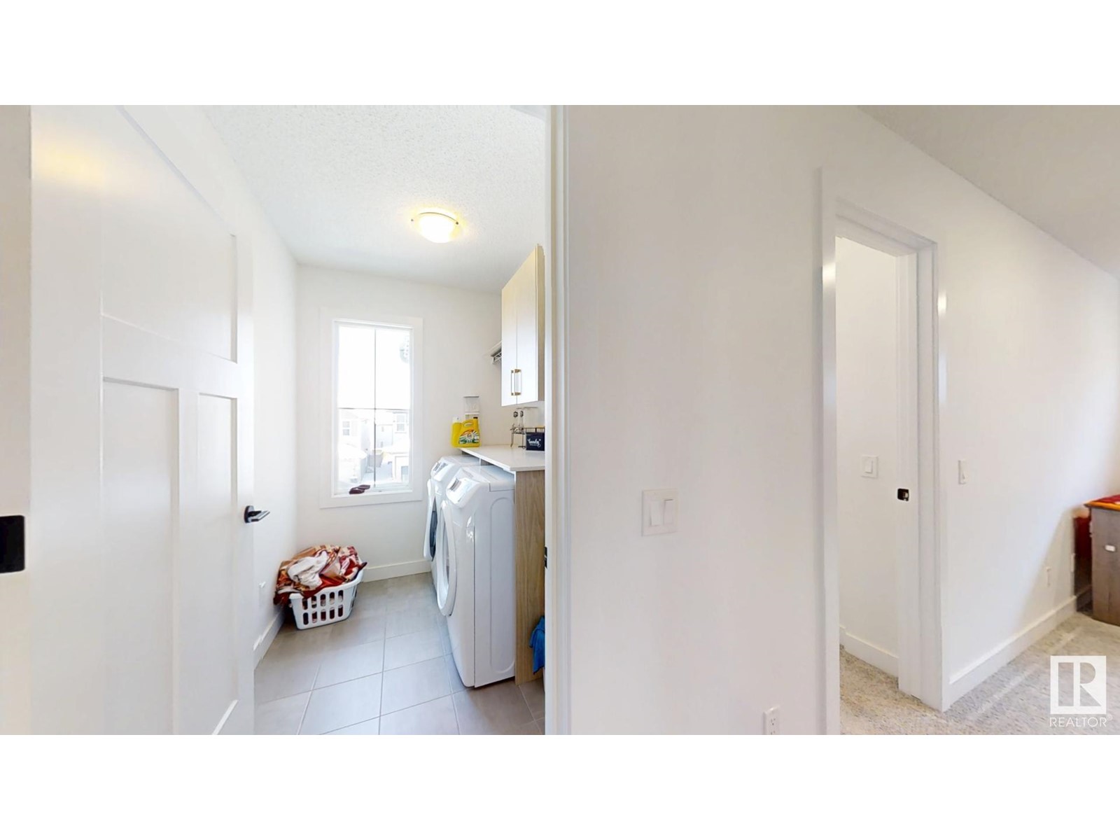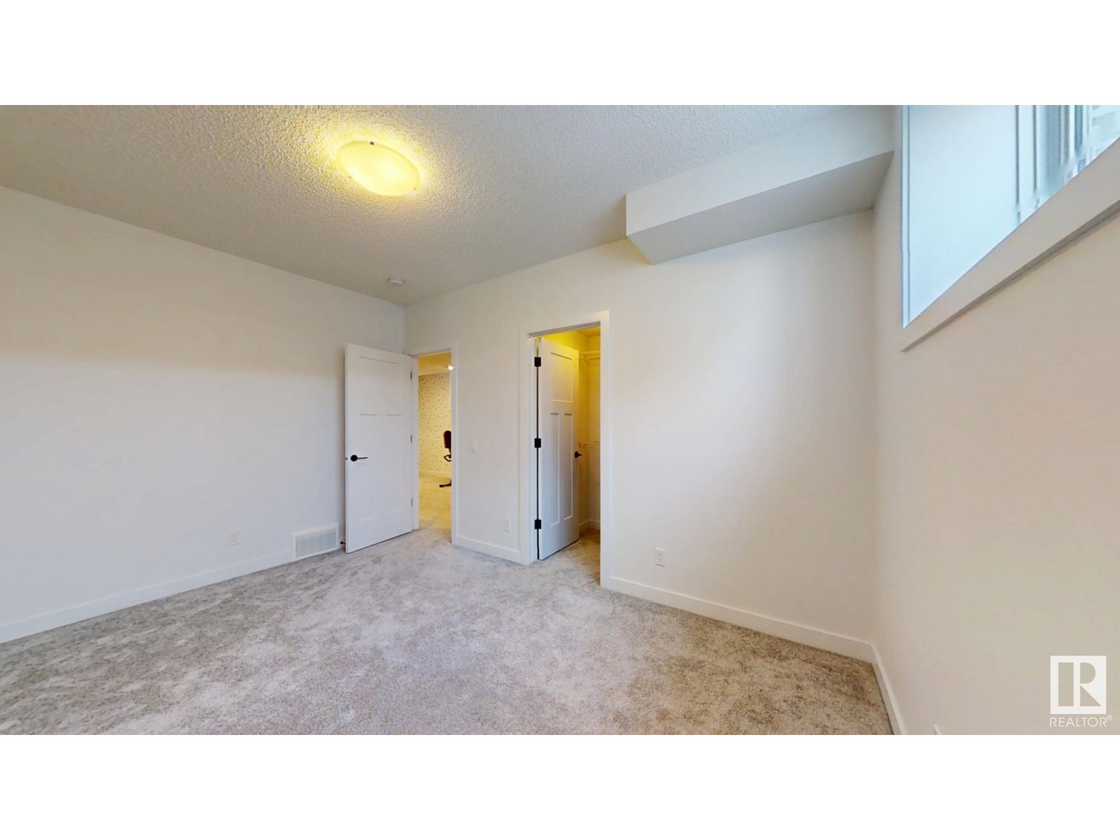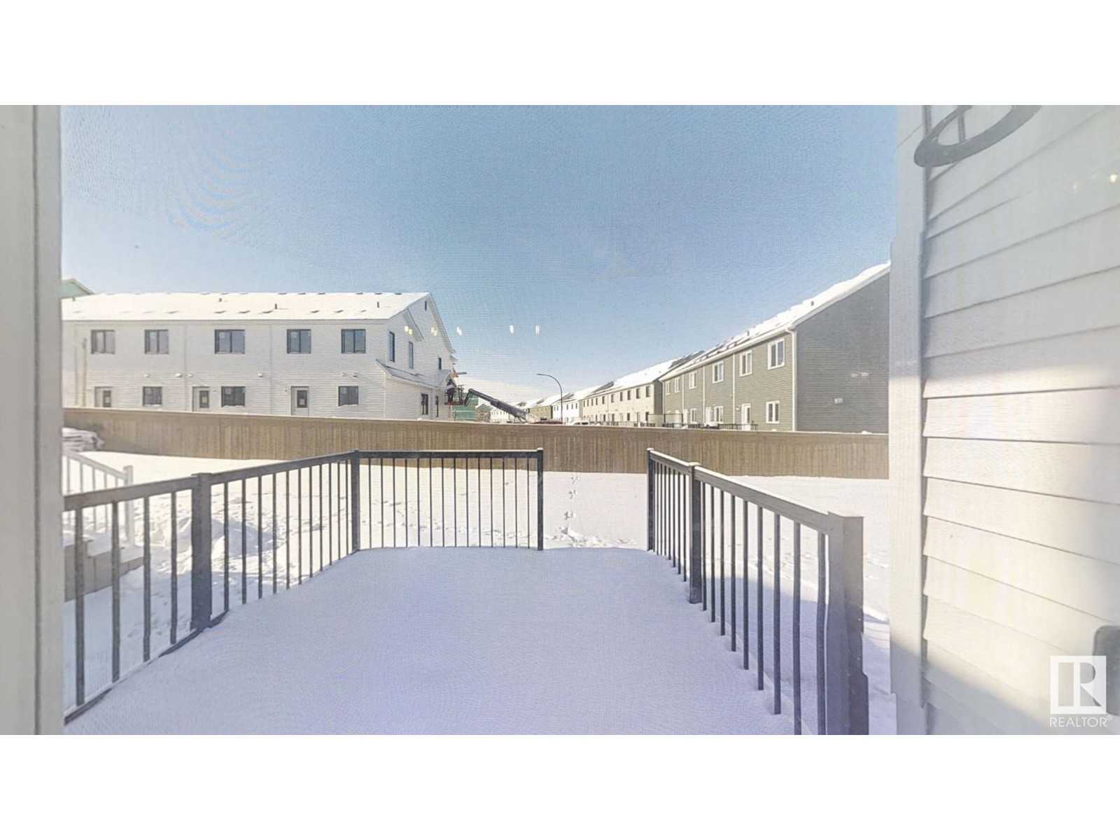4 Bedroom
4 Bathroom
1871 sqft
Fireplace
Forced Air
$599,900
Enjoy Executive living in former show home with all the bells & whistles-Fully Finished by builder this house presents 4 Bedrooms,3.5 Washroom & Double attached garage. an open-concept kitchen complete w/ S/S appliances,quartz counters, walk-through pantry, gas cooktop, tile backsplash, center island, & upgraded cabinets. Adjacent to the dining area, the inviting living room boasts a cozy gas fireplace. A convenient half bath completes the main floor. Upstairs, the primary bedroom serves as a true retreat w/ an ensuite that includes a tile surround stand-up shower, double sinks, & a spacious walk-in closet. The upper level also offers 2 more bedrooms, a bonus room, a laundry area, and a 4pc bath. The basement extends your living space with a fourth bedroom, a 4pc bath, a living room, & a games room, providing ample room for family activities & entertainment. walking distance to DAVID THOMAS King school & YMCA, shopping areas, Antony Henday, transportation , parks, and playgrounds! (id:43352)
Property Details
|
MLS® Number
|
E4431870 |
|
Property Type
|
Single Family |
|
Neigbourhood
|
Secord |
|
Amenities Near By
|
Public Transit |
|
Features
|
No Animal Home, No Smoking Home |
Building
|
Bathroom Total
|
4 |
|
Bedrooms Total
|
4 |
|
Amenities
|
Ceiling - 9ft |
|
Appliances
|
Dishwasher, Dryer, Garage Door Opener Remote(s), Garage Door Opener, Oven - Built-in, Refrigerator, Stove, Washer, Window Coverings |
|
Basement Development
|
Finished |
|
Basement Type
|
Full (finished) |
|
Constructed Date
|
2020 |
|
Construction Style Attachment
|
Detached |
|
Fireplace Fuel
|
Electric |
|
Fireplace Present
|
Yes |
|
Fireplace Type
|
Unknown |
|
Half Bath Total
|
1 |
|
Heating Type
|
Forced Air |
|
Stories Total
|
2 |
|
Size Interior
|
1871 Sqft |
|
Type
|
House |
Parking
Land
|
Acreage
|
No |
|
Land Amenities
|
Public Transit |
|
Size Irregular
|
347.06 |
|
Size Total
|
347.06 M2 |
|
Size Total Text
|
347.06 M2 |
Rooms
| Level |
Type |
Length |
Width |
Dimensions |
|
Basement |
Bedroom 4 |
|
|
Measurements not available |
|
Main Level |
Living Room |
|
|
Measurements not available |
|
Main Level |
Dining Room |
|
|
Measurements not available |
|
Main Level |
Kitchen |
|
|
Measurements not available |
|
Upper Level |
Primary Bedroom |
|
|
Measurements not available |
|
Upper Level |
Bedroom 2 |
|
|
Measurements not available |
|
Upper Level |
Bedroom 3 |
|
|
Measurements not available |
|
Upper Level |
Bonus Room |
|
|
Measurements not available |
|
Upper Level |
Laundry Room |
|
|
Measurements not available |
https://www.realtor.ca/real-estate/28190361/9720-224-st-nw-edmonton-secord





































