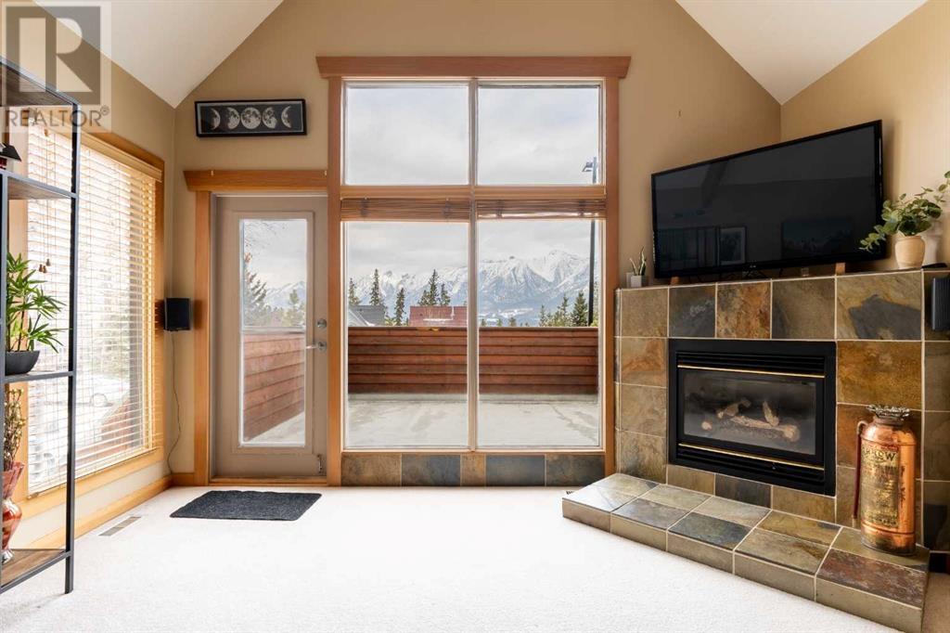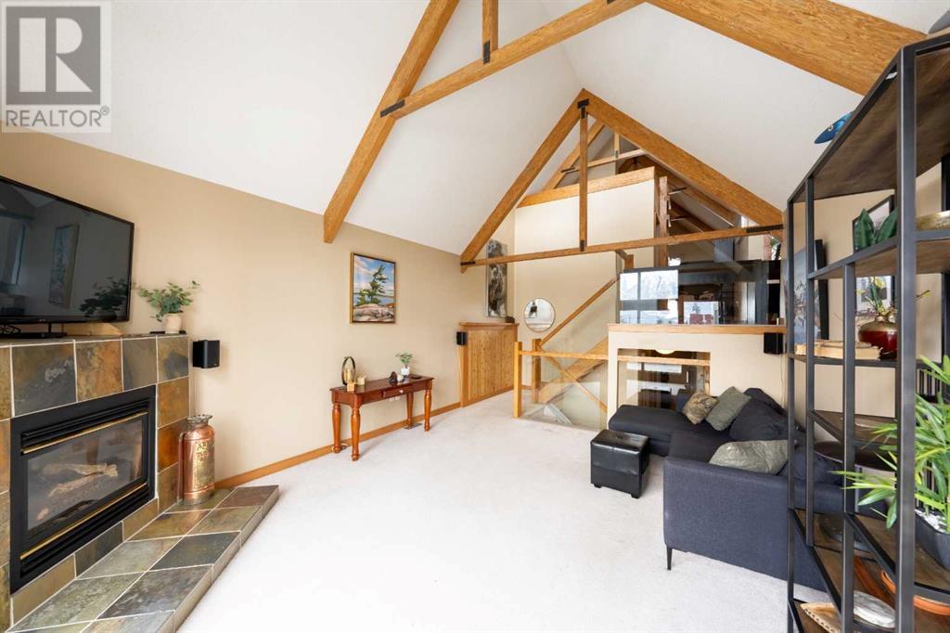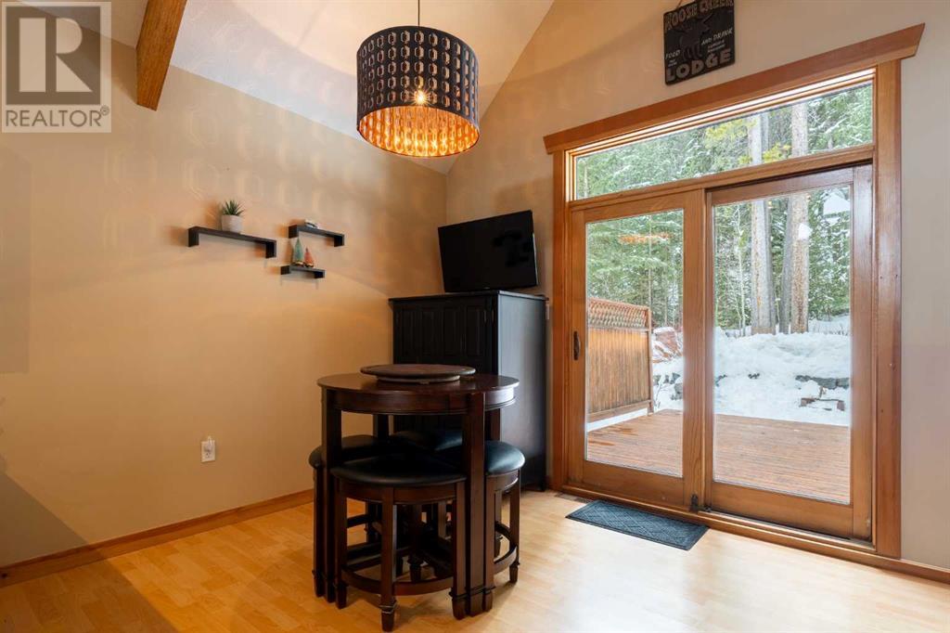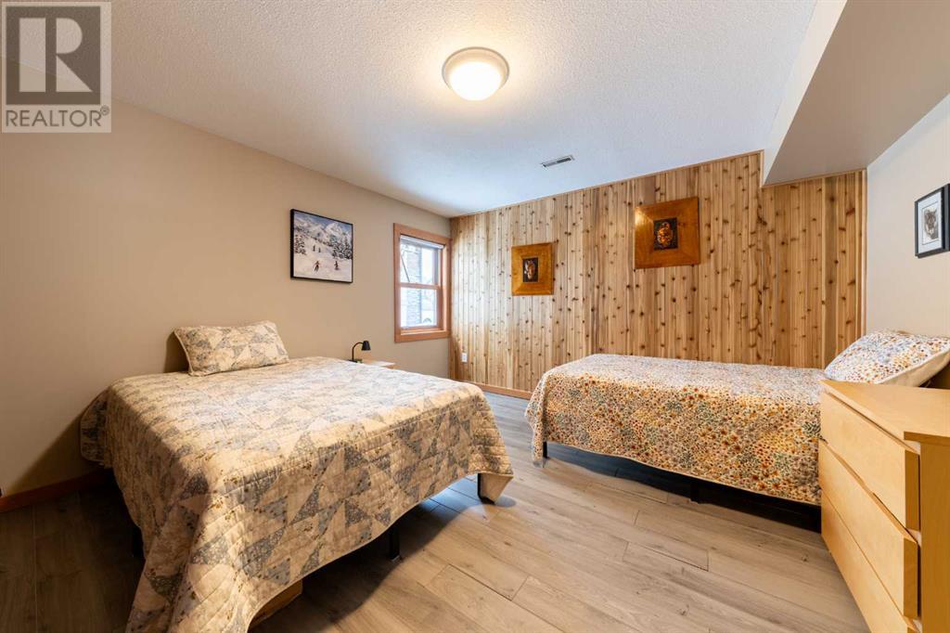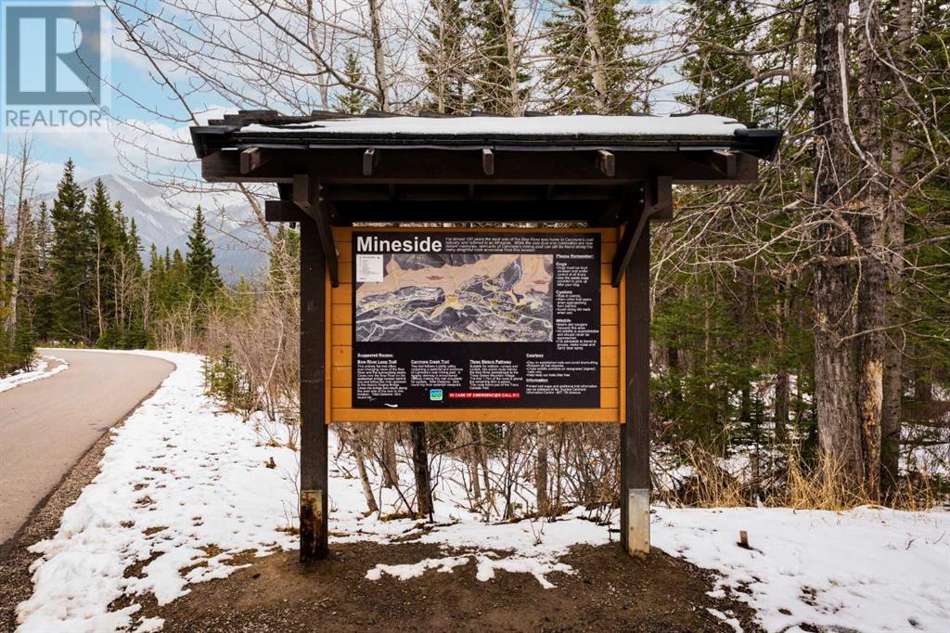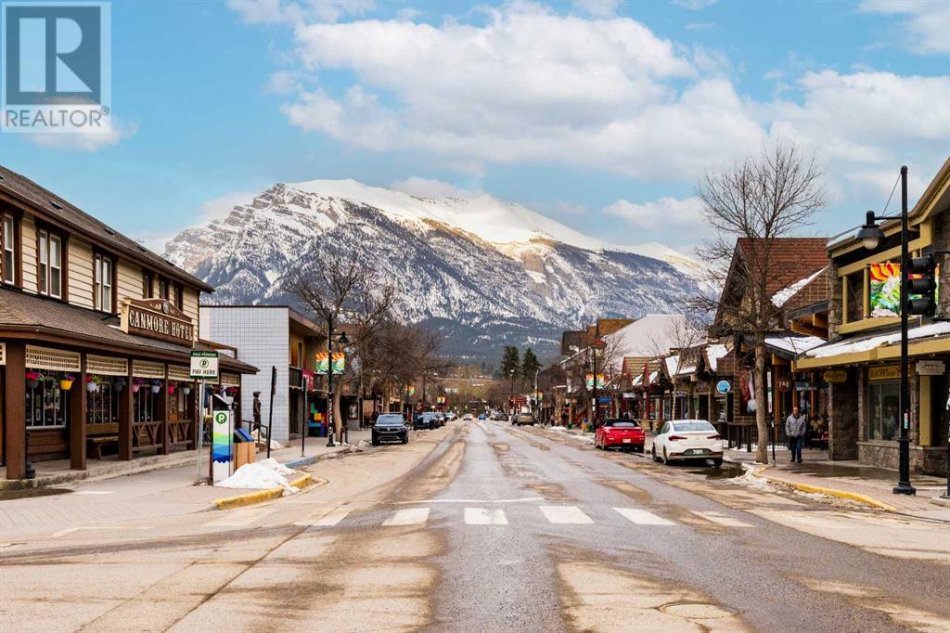975 Wilson Way Canmore, Alberta T1W 2Y9
Interested?
Contact us for more information

Lisa Calles
Associate
(403) 229-0239
$1,125,000
975 WILSON WAY, in beautiful CANMORE. Magnificent Mountain Views!!! Lovely single-family home in the Peaks of Grassi neighbourhood. Offering 1414 sq ft of developed living space, two bedrooms and one and a half baths. Soaring vaulted ceilings with exposed rustic wood beams. The living room features a cozy slate tile fireplace with large picture windows showcasing the breathtaking views of the mountains. A large patio off the living room gives you added indoor/outdoor living space, a space to sit to take in the spectacular view. Kitchen with maple shaker cabinetry and island seating for three. Spacious dining area with patio doors out to another large deck and to the backyard that is your peaceful oasis. An incredible location with no neighbours behind, backing directly on to a peaceful mountain forest of Kananaskis Country. In the lower levels is two large spacious bedrooms with one large enough for multiple queen beds. Updated bathrooms. 2024 Front Load HE washer & dryer. A smaller attached garage is perfect for your motorcycle, bikes and your outdoor gear. An awesome property, that is surrounded by tranquil nature. Bike or walk along the paved pathways along mature trees and landscape by the Bow River to Canmore town center. Enjoy the fantastic restaurants and cute shops of Main Street. Close proximity to off-leash areas, hiking trails, lakes, ski hills and only a 50 minute drive to Calgary. Your perfect mountain retreat! View the Video Sneak Peak or the 3D Tour. (id:43352)
Property Details
| MLS® Number | A2208166 |
| Property Type | Single Family |
| Community Name | Peaks of Grassi |
| Amenities Near By | Park, Playground |
| Features | Treed, No Neighbours Behind, No Smoking Home |
| Parking Space Total | 2 |
| Plan | 9711867 |
| Structure | Deck |
| View Type | View |
Building
| Bathroom Total | 2 |
| Bedrooms Above Ground | 1 |
| Bedrooms Below Ground | 1 |
| Bedrooms Total | 2 |
| Appliances | Refrigerator, Dishwasher, Stove, Hood Fan, Window Coverings, Washer & Dryer |
| Architectural Style | 4 Level |
| Basement Development | Finished |
| Basement Type | Full (finished) |
| Constructed Date | 1998 |
| Construction Material | Wood Frame |
| Construction Style Attachment | Detached |
| Cooling Type | None |
| Exterior Finish | Shingles, Stone, Vinyl Siding |
| Fireplace Present | Yes |
| Fireplace Total | 1 |
| Flooring Type | Carpeted, Laminate, Tile, Vinyl Plank |
| Foundation Type | Wood |
| Half Bath Total | 1 |
| Heating Type | Forced Air |
| Size Interior | 699 Sqft |
| Total Finished Area | 698.61 Sqft |
| Type | House |
Parking
| Concrete | |
| Parking Pad | |
| Attached Garage | 1 |
Land
| Acreage | No |
| Fence Type | Not Fenced |
| Land Amenities | Park, Playground |
| Size Depth | 37.49 M |
| Size Frontage | 9.2 M |
| Size Irregular | 2924.00 |
| Size Total | 2924 Sqft|0-4,050 Sqft |
| Size Total Text | 2924 Sqft|0-4,050 Sqft |
| Zoning Description | Dc |
Rooms
| Level | Type | Length | Width | Dimensions |
|---|---|---|---|---|
| Second Level | Family Room | 15.67 M x 13.58 M | ||
| Third Level | Kitchen | 13.58 M x 9.25 M | ||
| Third Level | Dining Room | 13.58 M x 10.42 M | ||
| Third Level | 2pc Bathroom | 8.67 M x 4.83 M | ||
| Third Level | Office | 7.67 M x 7.75 M | ||
| Lower Level | Bedroom | 14.92 M x 13.00 M | ||
| Main Level | Foyer | 7.58 M x 3.50 M | ||
| Main Level | Bedroom | 13.17 M x 12.00 M | ||
| Main Level | 4pc Bathroom | 7.42 M x 5.75 M |
https://www.realtor.ca/real-estate/28113207/975-wilson-way-canmore-peaks-of-grassi







