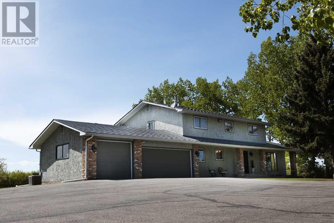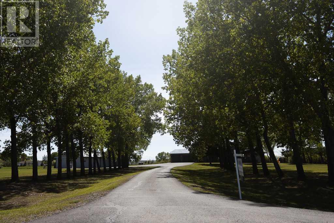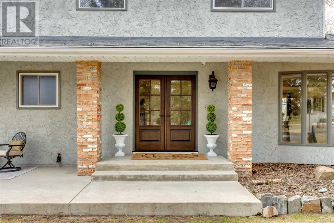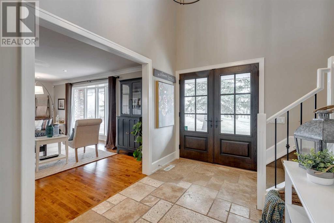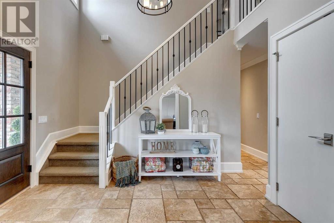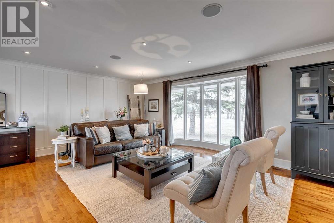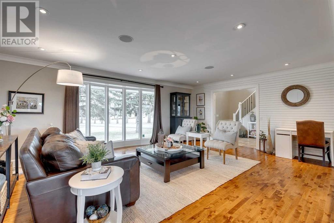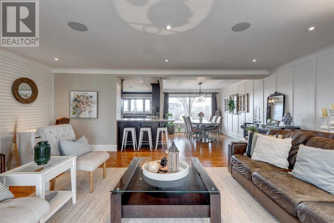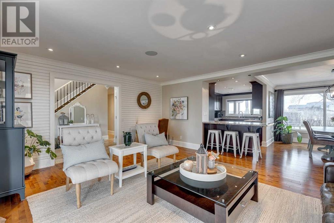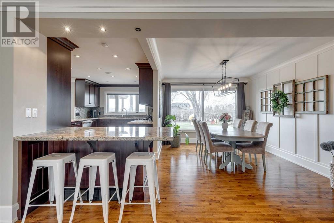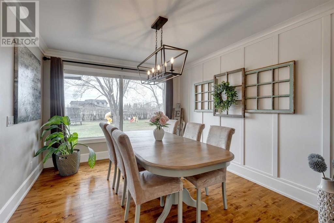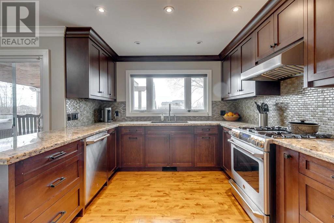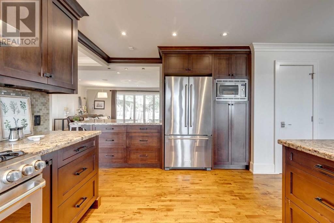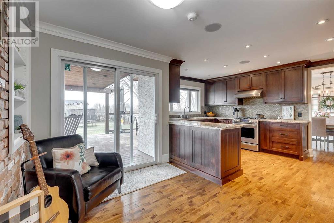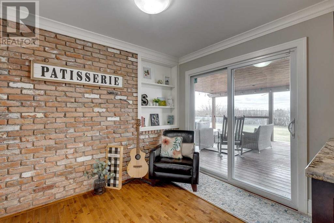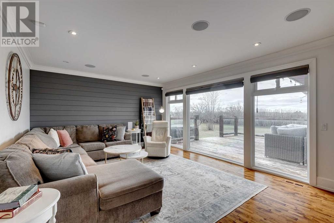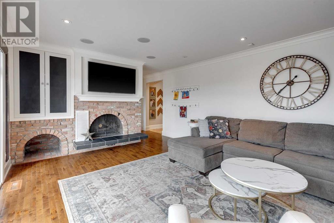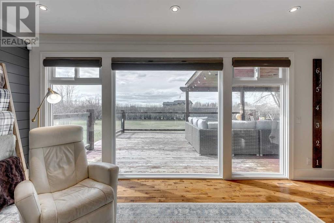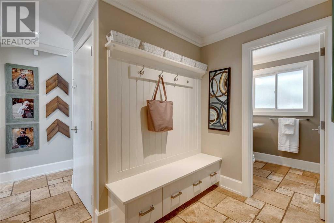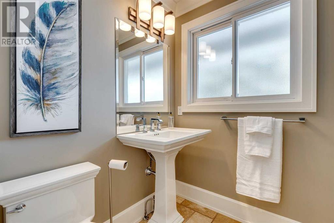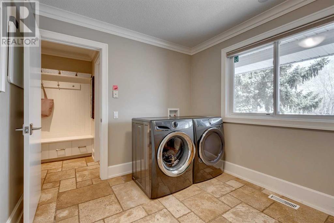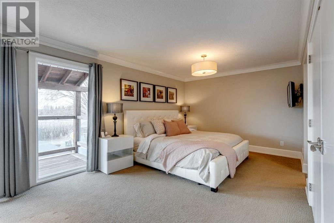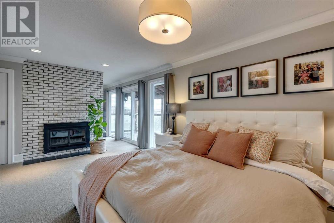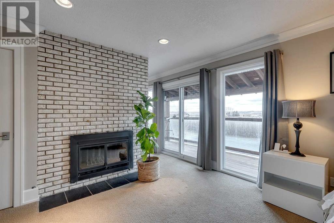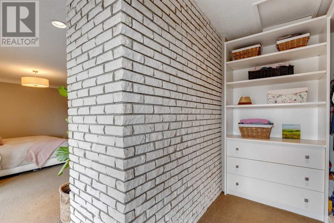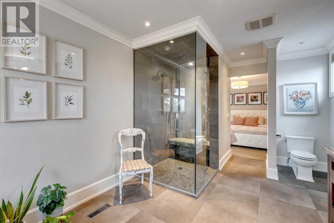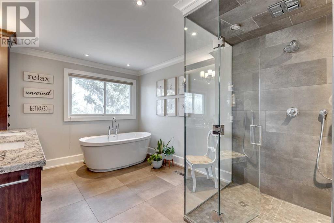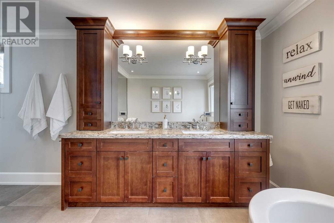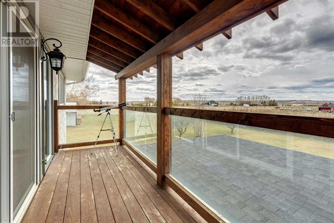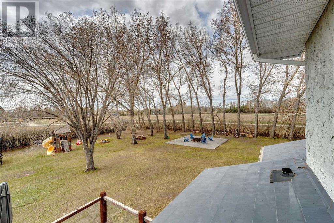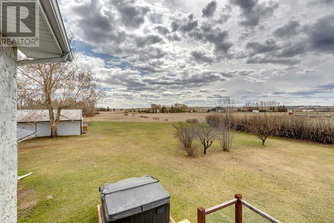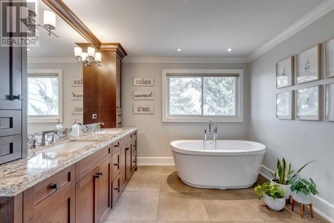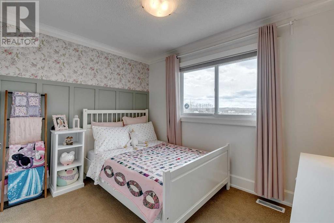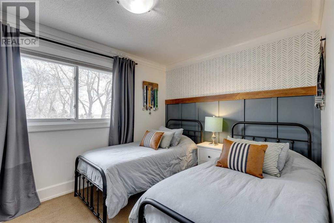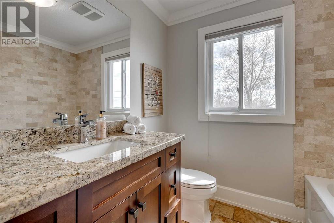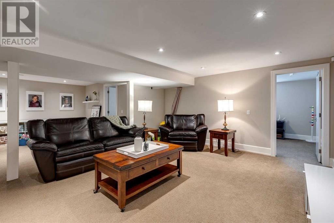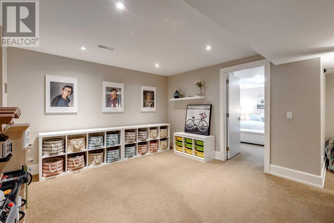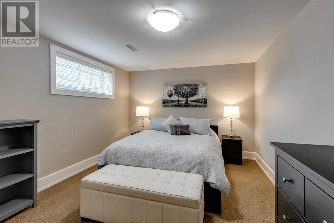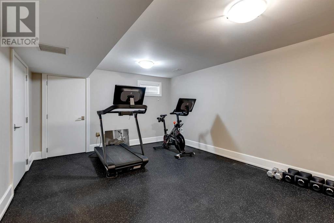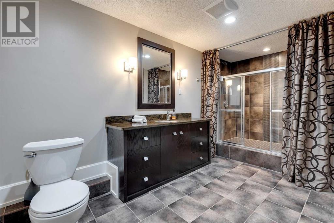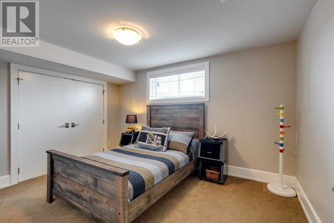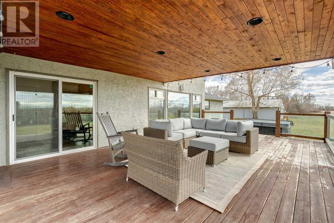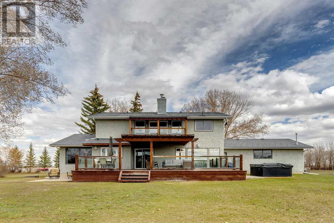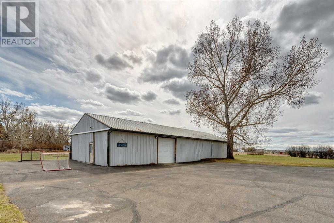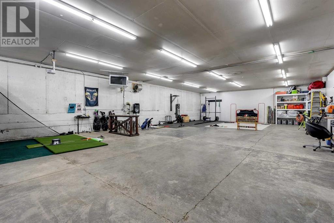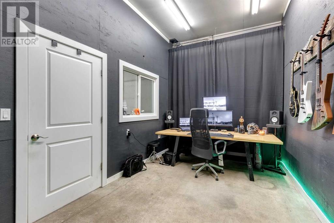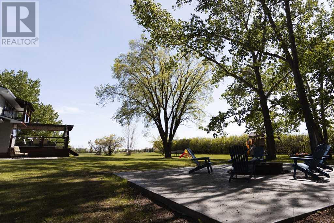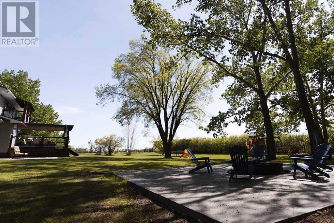98051 2248 Drive E Rural Foothills County, Alberta T1S 4T9
Interested?
Contact us for more information
Brittany Zimmerman
Associate
(403) 256-3144
$1,449,000
Don't miss out on this rare opportunity to own this country paradise with modern conveniences, just a short drive to both Calgary and Okotoks. Embrace the tranquility and space that this 3.73 acre home has to offer, providing space for all your outdoor activities. The main floor offers a large dining room, renovated kitchen with gas stove, two sitting rooms and a large separate laundry room. Upstairs you will find three bedrooms, including a spa-like master retreat with fireplace, five piece ensuite, and ample closets. There are two additional bedrooms, and a well appointed three piece bathroom. The lower level is fully finished with a large rec room, gym, full bathroom and two bedrooms. Outside you will love the heated 3,000 sq foot shop/barn, ready for all your hobbies and storage needs. This property is rare, with the beautiful tree lined drive way and mountain views. With a new furnace and hot water tank (2022), new electrical panel (2023), central air, new heater in the shop, Everglow night lighing and more, this home is move in ready. (id:43352)
Property Details
| MLS® Number | A2126642 |
| Property Type | Single Family |
| Features | Cul-de-sac, Treed, Closet Organizers, No Smoking Home |
| Parking Space Total | 12 |
| Plan | 0810599 |
| Structure | Deck |
| View Type | View |
Building
| Bathroom Total | 4 |
| Bedrooms Above Ground | 3 |
| Bedrooms Below Ground | 2 |
| Bedrooms Total | 5 |
| Appliances | Washer, Refrigerator, Range - Gas, Dishwasher, Dryer |
| Basement Development | Finished |
| Basement Type | Full (finished) |
| Constructed Date | 1976 |
| Construction Style Attachment | Detached |
| Cooling Type | Central Air Conditioning |
| Exterior Finish | Brick, Stucco |
| Fireplace Present | Yes |
| Fireplace Total | 2 |
| Flooring Type | Carpeted, Ceramic Tile, Hardwood |
| Foundation Type | Poured Concrete |
| Half Bath Total | 1 |
| Heating Fuel | Natural Gas |
| Heating Type | Forced Air |
| Stories Total | 2 |
| Size Interior | 2551.12 Sqft |
| Total Finished Area | 2551.12 Sqft |
| Type | House |
| Utility Water | Well |
Parking
| Attached Garage | 3 |
Land
| Acreage | Yes |
| Fence Type | Fence |
| Landscape Features | Landscaped, Lawn |
| Sewer | Septic Field, Septic Tank |
| Size Irregular | 3.73 |
| Size Total | 3.73 Ac|2 - 4.99 Acres |
| Size Total Text | 3.73 Ac|2 - 4.99 Acres |
| Zoning Description | Cr |
Rooms
| Level | Type | Length | Width | Dimensions |
|---|---|---|---|---|
| Basement | Recreational, Games Room | 27.00 Ft x 18.00 Ft | ||
| Basement | Bedroom | 13.00 Ft x 10.00 Ft | ||
| Basement | Bedroom | 11.00 Ft x 11.00 Ft | ||
| Basement | Exercise Room | 16.50 Ft x 12.50 Ft | ||
| Basement | 3pc Bathroom | Measurements not available | ||
| Main Level | Kitchen | 17.00 Ft x 10.50 Ft | ||
| Main Level | Dining Room | 11.50 Ft x 10.50 Ft | ||
| Main Level | Living Room | 17.00 Ft x 13.00 Ft | ||
| Main Level | Family Room | 21.00 Ft x 15.00 Ft | ||
| Main Level | Laundry Room | 10.50 Ft x 9.00 Ft | ||
| Main Level | 2pc Bathroom | Measurements not available | ||
| Upper Level | Primary Bedroom | 18.00 Ft x 11.00 Ft | ||
| Upper Level | Bedroom | 11.00 Ft x 8.50 Ft | ||
| Upper Level | Bedroom | 14.00 Ft x 9.00 Ft | ||
| Upper Level | 4pc Bathroom | Measurements not available | ||
| Upper Level | 5pc Bathroom | Measurements not available |
https://www.realtor.ca/real-estate/26810590/98051-2248-drive-e-rural-foothills-county

