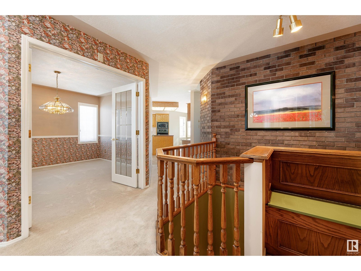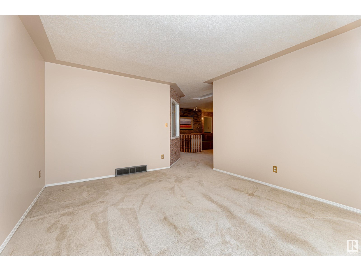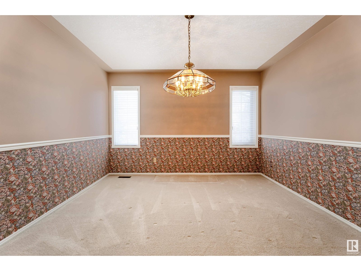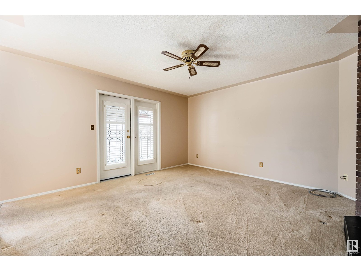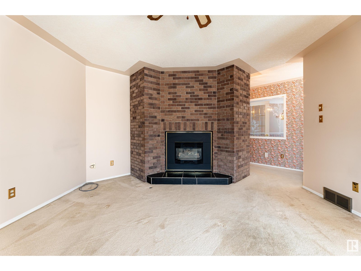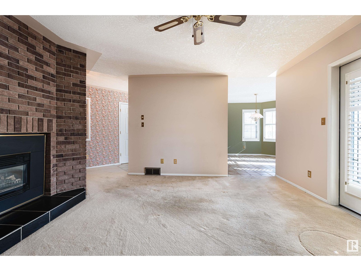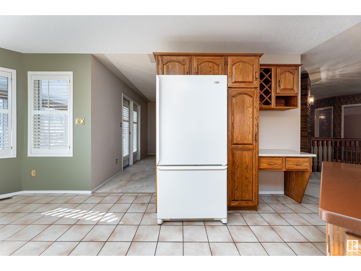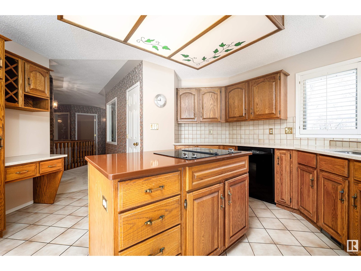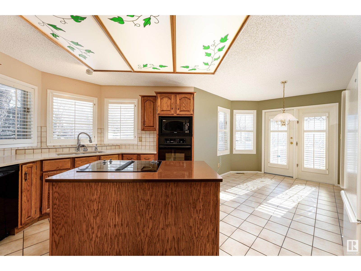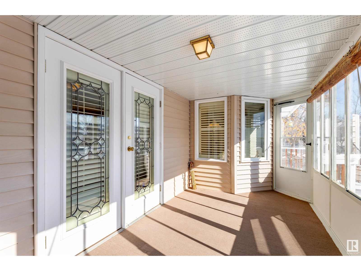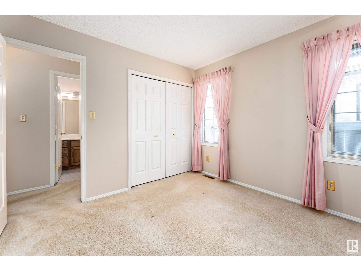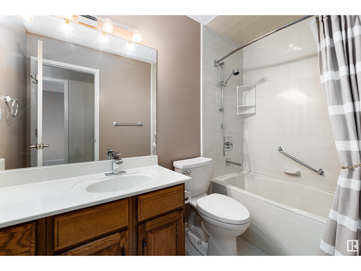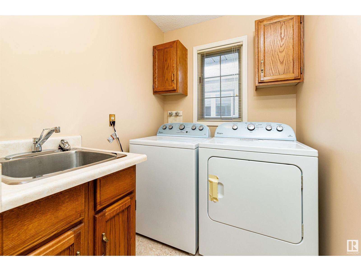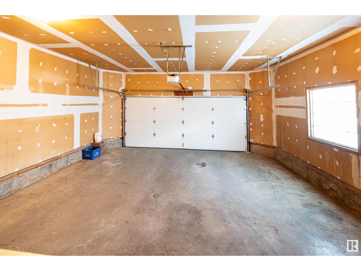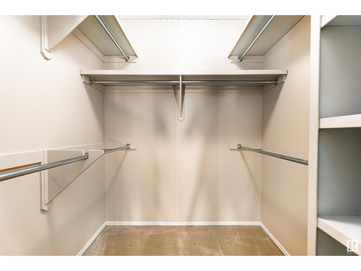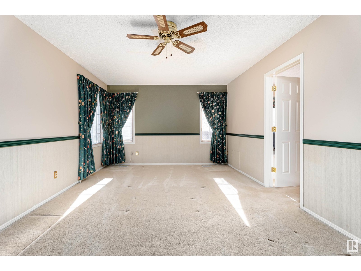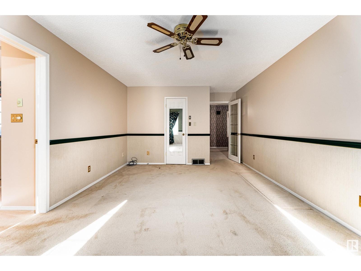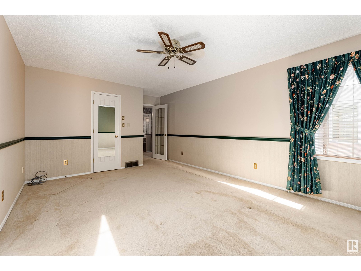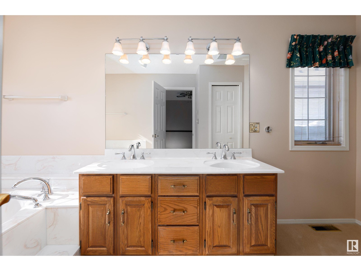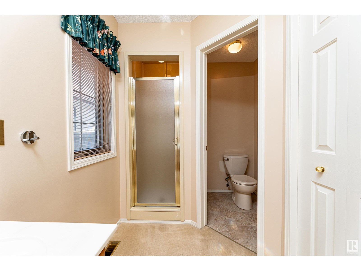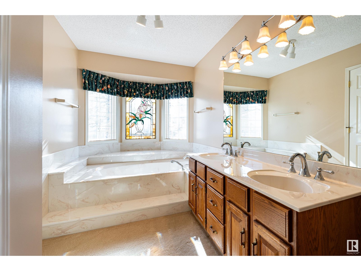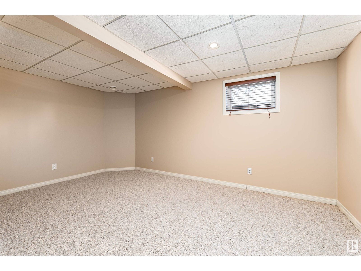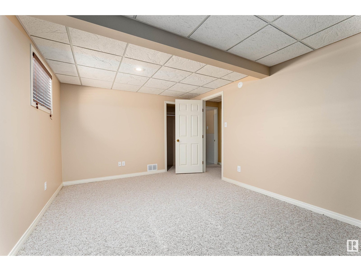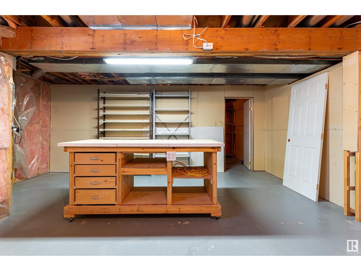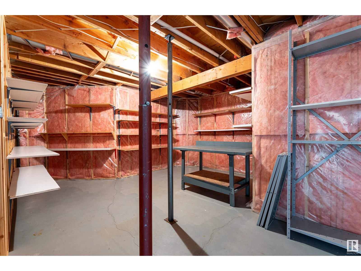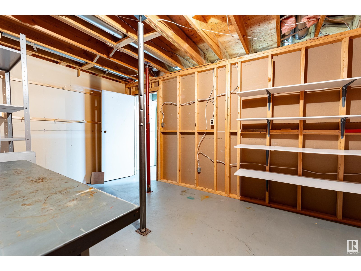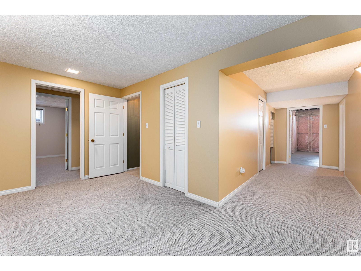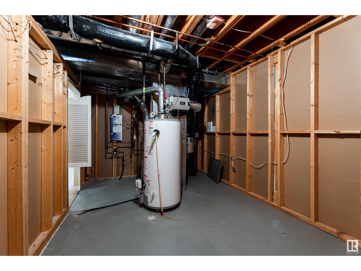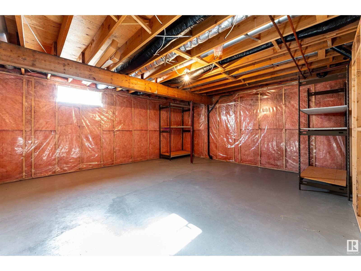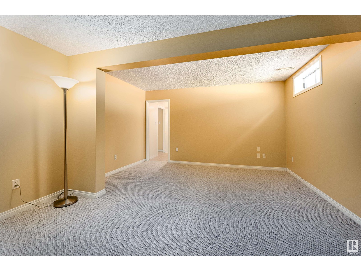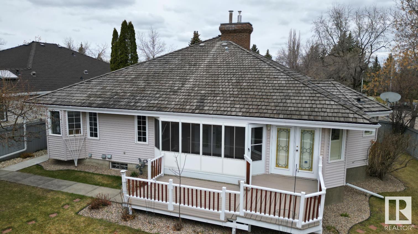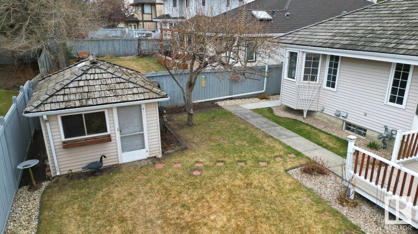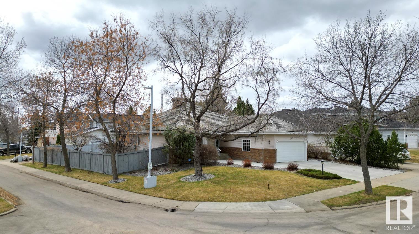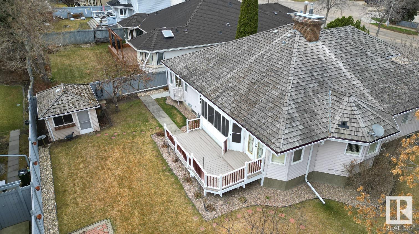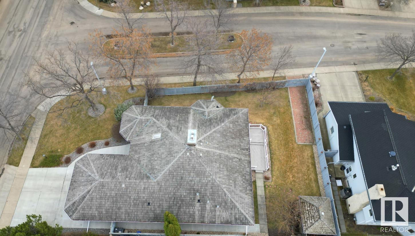987 Ogilvie Bv Nw Edmonton, Alberta T6R 1K4
Interested?
Contact us for more information

Christopher R. Gowing
Associate
(780) 436-9902
https://www.facebook.com/ChrisGowingRealtor
https://www.linkedin.com/in/chrisgowing/
$649,999
Charming corner lot bungalow located in prestigious Ogilvie Ridge, just steps to the river valley! Incredibly unique layout with 2044 sqft, 3 bedrooms + office & den. Enjoy the bright family room with large windows that allow natural light to fill the space. Around the corner you'll find a formal dining area that's perfect for entertaining guests. The lovely kitchen comes with plenty of cabinetry space, dining nook and access to the beautiful sunroom. The large primary bedroom comes equipped with a 5pc ensuite for your privacy and convenience. One additional bedroom, 4pc bathroom and laundry complete this floor. Permitted basement reno in 2014 added a large bedroom, living room and 3pc bath. Brand new driveway poured in 2021 plus RV Parking in the back completes the property. Close to shopping, transit & rec centre.This home is a must see! (id:43352)
Property Details
| MLS® Number | E4384262 |
| Property Type | Single Family |
| Neigbourhood | Ogilvie Ridge |
| Amenities Near By | Public Transit, Schools, Shopping |
| Features | No Animal Home, No Smoking Home |
Building
| Bathroom Total | 3 |
| Bedrooms Total | 3 |
| Appliances | Dishwasher, Garage Door Opener, Garburator, Oven - Built-in, Microwave, Refrigerator, Storage Shed, Stove, Window Coverings |
| Architectural Style | Bungalow |
| Basement Development | Finished |
| Basement Type | Full (finished) |
| Constructed Date | 1986 |
| Construction Style Attachment | Detached |
| Fire Protection | Smoke Detectors |
| Fireplace Fuel | Gas |
| Fireplace Present | Yes |
| Fireplace Type | Unknown |
| Heating Type | Forced Air |
| Stories Total | 1 |
| Size Interior | 189.91 M2 |
| Type | House |
Parking
| Attached Garage |
Land
| Acreage | No |
| Land Amenities | Public Transit, Schools, Shopping |
Rooms
| Level | Type | Length | Width | Dimensions |
|---|---|---|---|---|
| Basement | Den | 5.27 m | 4.04 m | 5.27 m x 4.04 m |
| Basement | Bedroom 3 | 4.88 3.28 | ||
| Main Level | Living Room | 4.68 3.66 | ||
| Main Level | Dining Room | 3.63 3.65 | ||
| Main Level | Kitchen | 4.83 3.67 | ||
| Main Level | Primary Bedroom | 5.26 3.63 | ||
| Main Level | Bedroom 2 | 3.02 3.15 | ||
| Main Level | Laundry Room | 1.94 1.60 | ||
| Main Level | Office | 2.92 3.34 |
https://www.realtor.ca/real-estate/26809409/987-ogilvie-bv-nw-edmonton-ogilvie-ridge





