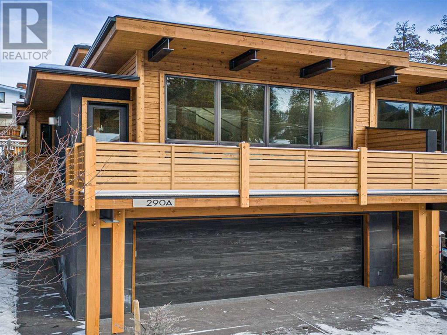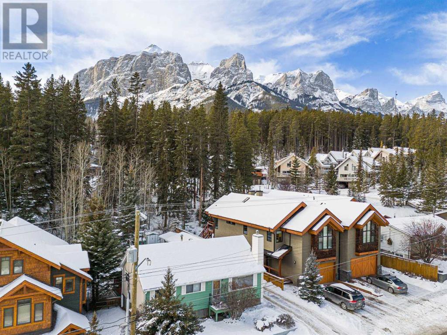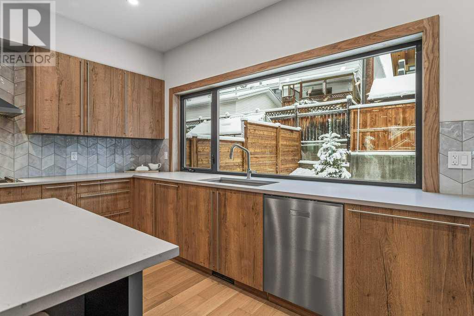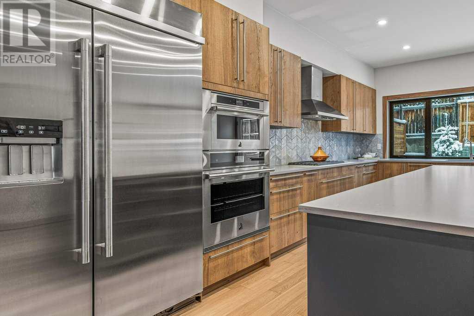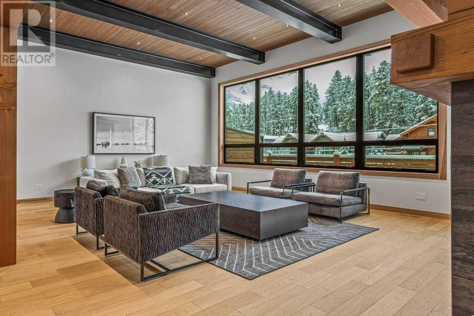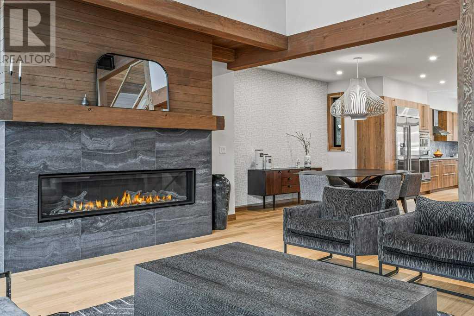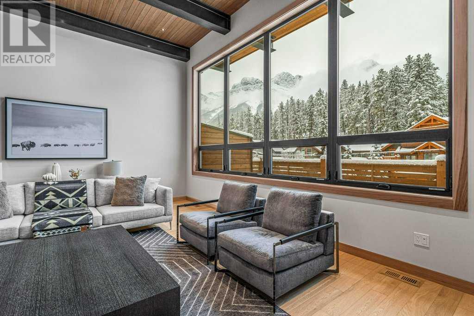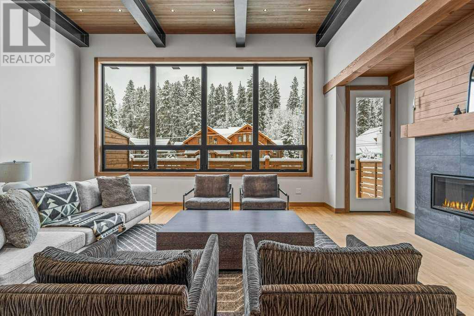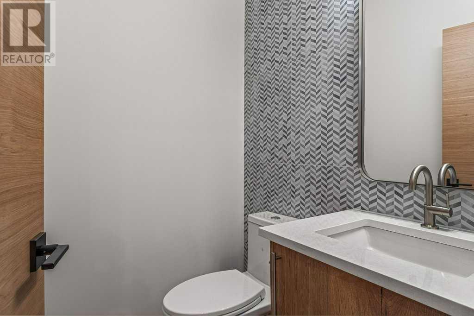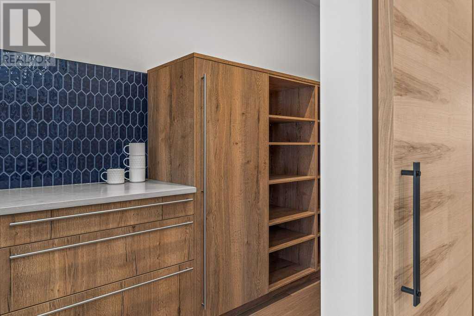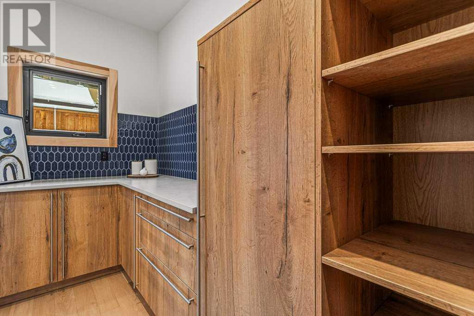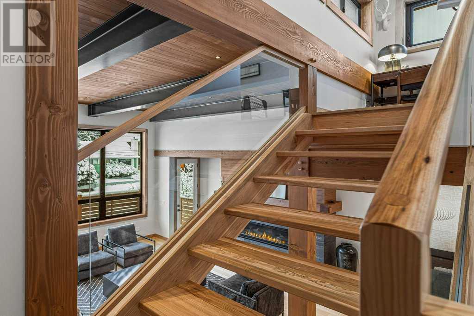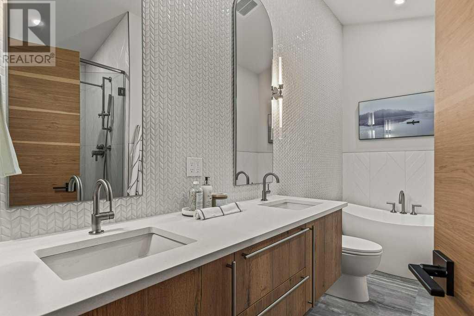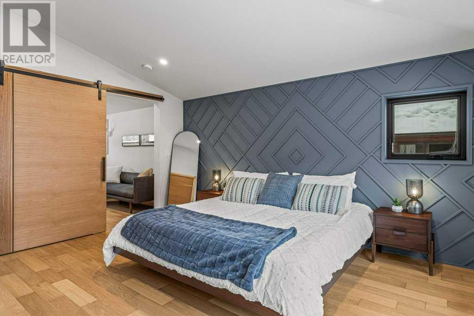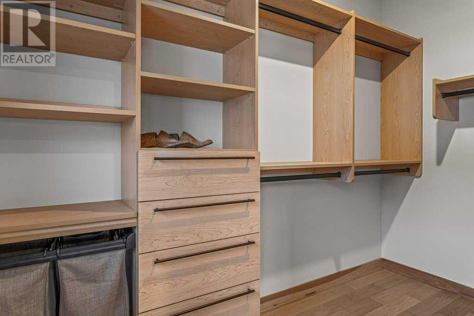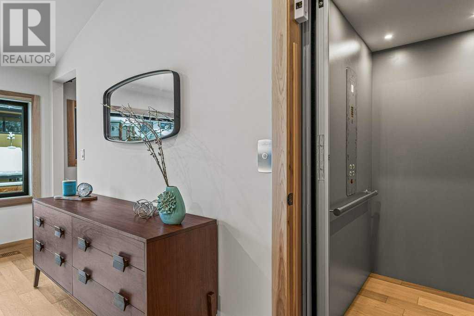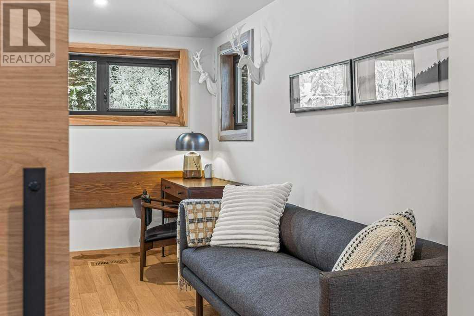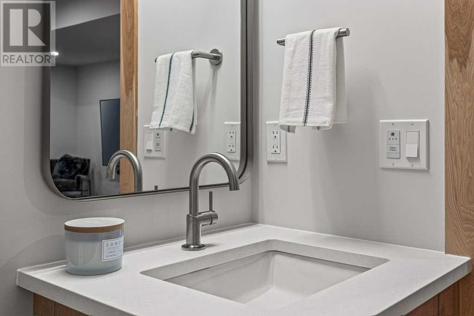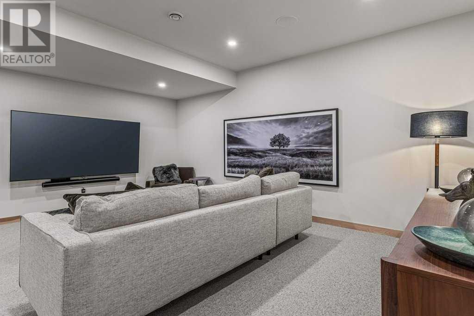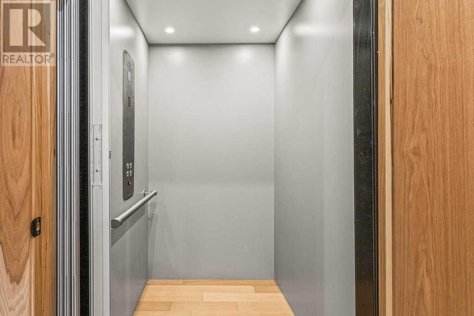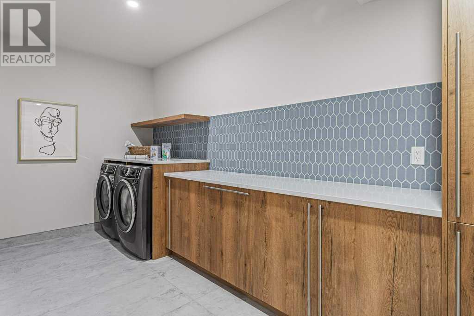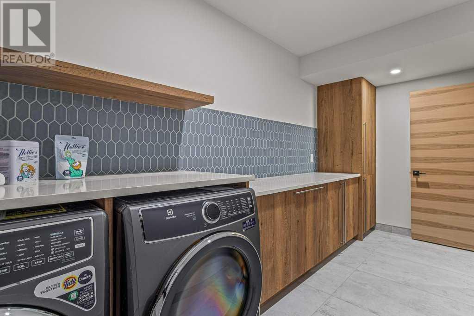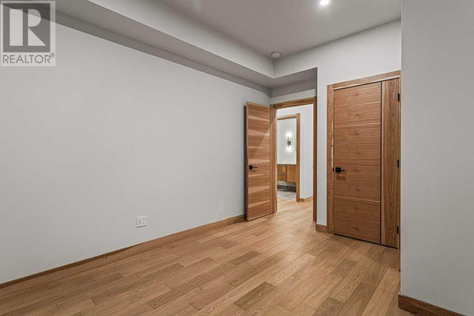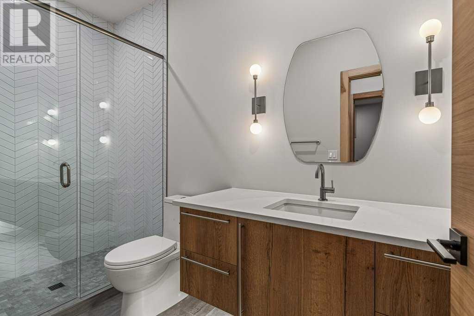A, 290 Three Sisters Drive Canmore, Alberta T1W 2M8
Interested?
Contact us for more information

Mary-Anne Kamenka
Broker

Clare Mcardle
Associate
$2,621,850
Discover the pinnacle of luxury living with this exquisite custom-built duplex by All Weather Builders. Boasting 3 bedrooms, 4 baths, a game room, private theater, and an elevator. This home offers unparalleled comfort and convenience and privacy. Enjoy unobstructed views from the spacious deck, and relish +3500 sq ft of meticulously designed living space. This is your chance to experience the epitome of modern elegance and style. Don't miss the chance to make this exceptional property your own. (id:43352)
Property Details
| MLS® Number | A2091599 |
| Property Type | Single Family |
| Community Name | Hospital Hill |
| Features | Other, Elevator |
| Parking Space Total | 4 |
| Plan | 7610467 |
| Structure | Deck |
| View Type | View |
Building
| Bathroom Total | 3 |
| Bedrooms Above Ground | 3 |
| Bedrooms Total | 3 |
| Age | New Building |
| Appliances | Washer, Refrigerator, Cooktop - Gas, Dryer, Microwave, Oven - Built-in, Hood Fan |
| Architectural Style | 4 Level |
| Basement Development | Finished |
| Basement Type | Full (finished) |
| Construction Material | Wood Frame |
| Construction Style Attachment | Semi-detached |
| Cooling Type | None |
| Fireplace Present | Yes |
| Fireplace Total | 1 |
| Flooring Type | Hardwood, Tile |
| Foundation Type | Poured Concrete |
| Half Bath Total | 1 |
| Heating Fuel | Electric, Natural Gas |
| Heating Type | Forced Air, In Floor Heating |
| Size Interior | 2522 Sqft |
| Total Finished Area | 2522 Sqft |
| Type | Duplex |
Parking
| Attached Garage | 2 |
Land
| Acreage | No |
| Fence Type | Fence |
| Size Depth | 30.48 M |
| Size Frontage | 8.69 M |
| Size Irregular | 2845.00 |
| Size Total | 2845 Sqft|0-4,050 Sqft |
| Size Total Text | 2845 Sqft|0-4,050 Sqft |
| Zoning Description | Residential |
Rooms
| Level | Type | Length | Width | Dimensions |
|---|---|---|---|---|
| Second Level | Kitchen | 16.58 Ft x 20.33 Ft | ||
| Second Level | Living Room | 22.42 Ft x 17.08 Ft | ||
| Second Level | Dining Room | 18.67 Ft x 12.75 Ft | ||
| Second Level | Pantry | 5.08 Ft x 14.00 Ft | ||
| Second Level | Other | 23.00 Ft x 8.92 Ft | ||
| Third Level | Primary Bedroom | 12.83 Ft x 15.00 Ft | ||
| Third Level | Other | 5.25 Ft x 4.58 Ft | ||
| Third Level | 5pc Bathroom | 12.33 Ft x 9.08 Ft | ||
| Lower Level | Recreational, Games Room | 17.75 Ft x 18.50 Ft | ||
| Lower Level | Other | 12.08 Ft x 5.58 Ft | ||
| Lower Level | 2pc Bathroom | 5.25 Ft x 4.92 Ft | ||
| Lower Level | Laundry Room | 15.00 Ft x 6.58 Ft | ||
| Lower Level | Furnace | 18.83 Ft x 19.08 Ft | ||
| Main Level | Foyer | 9.00 Ft x 7.58 Ft | ||
| Main Level | Bedroom | 10.50 Ft x 14.17 Ft | ||
| Main Level | Bedroom | 11.00 Ft x 14.17 Ft | ||
| Main Level | Other | 6.58 Ft x 8.42 Ft | ||
| Main Level | 3pc Bathroom | 10.75 Ft x 4.92 Ft |
https://www.realtor.ca/real-estate/26347164/a-290-three-sisters-drive-canmore-hospital-hill

