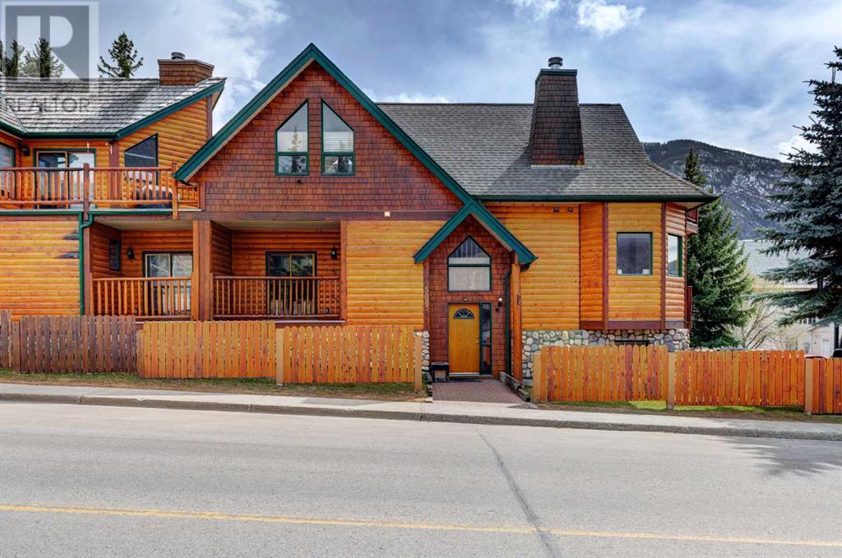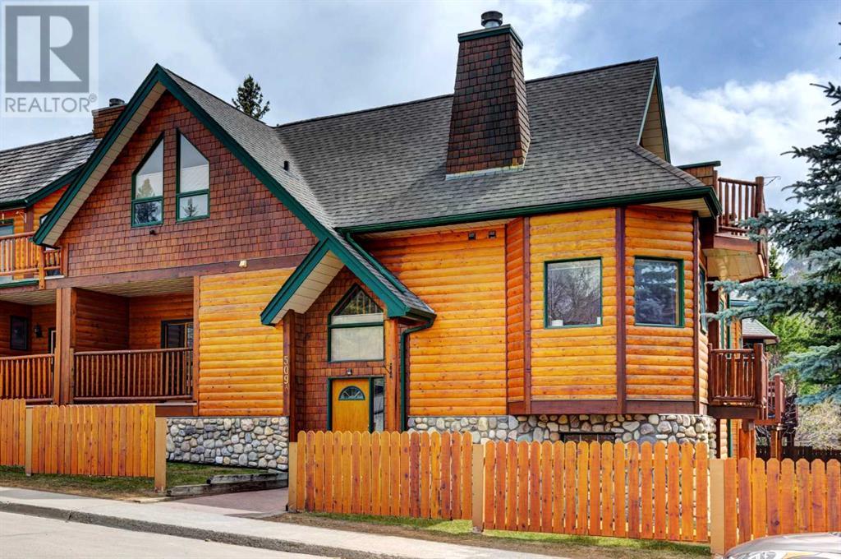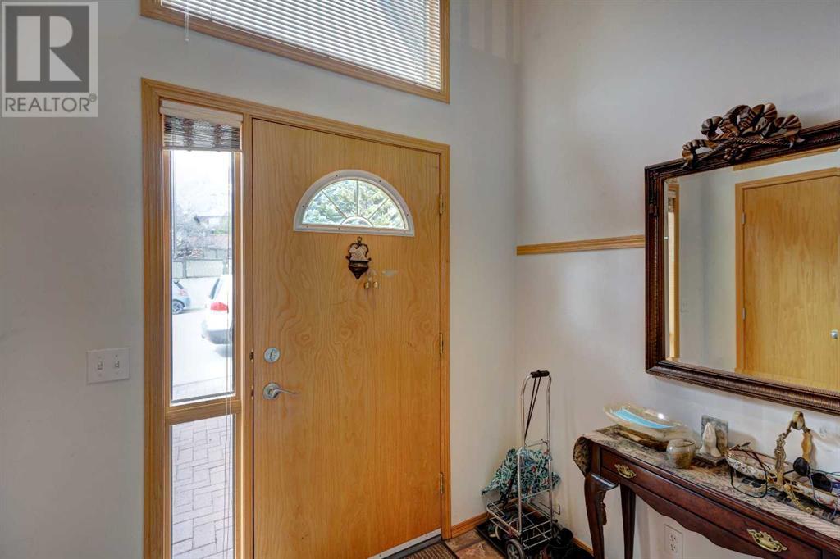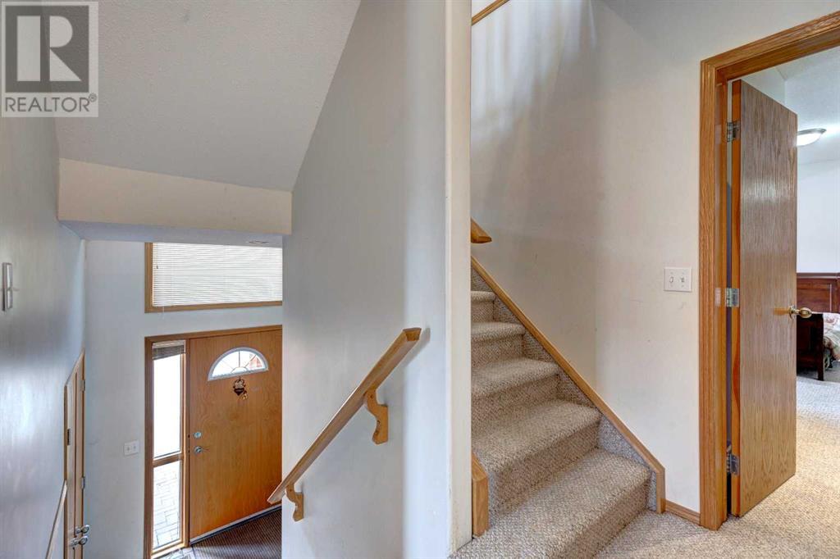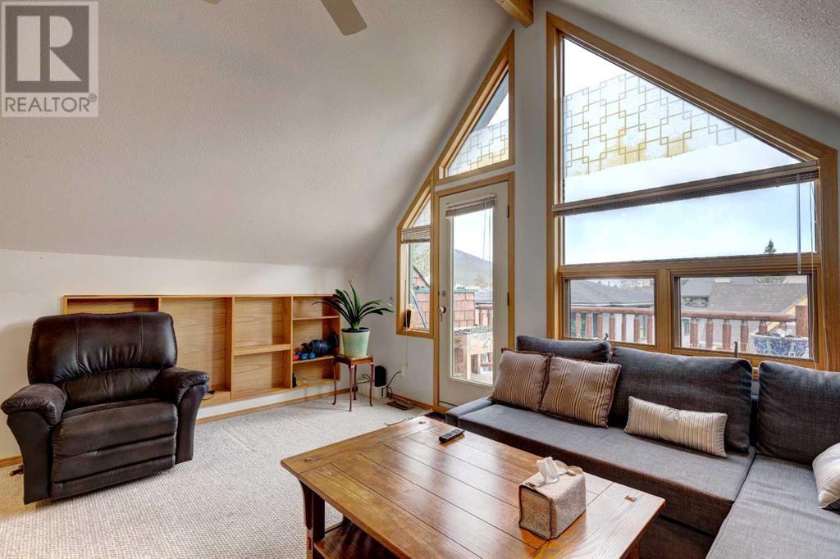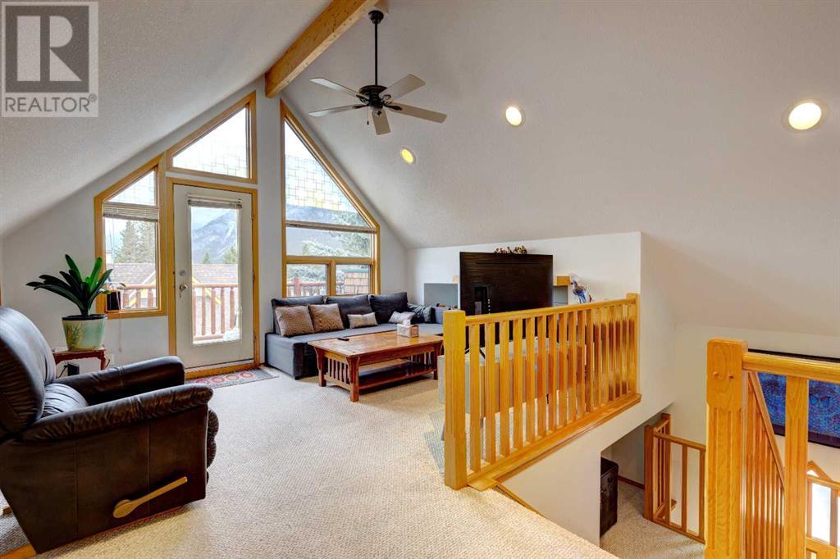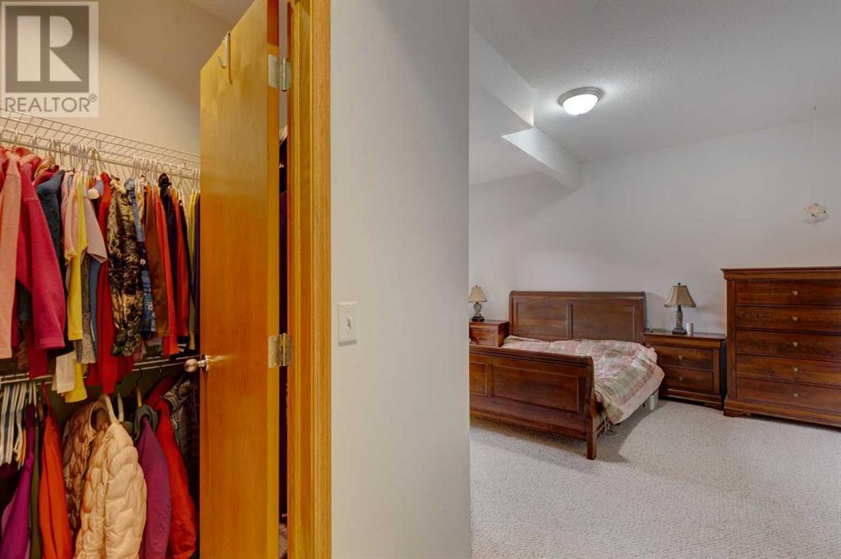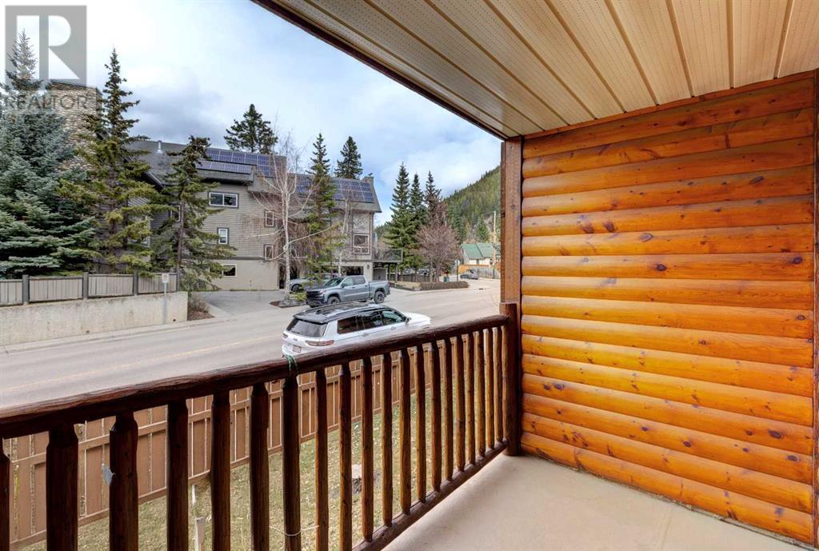A, 509 Wolf Street Banff, Alberta T1L 1B1
Interested?
Contact us for more information
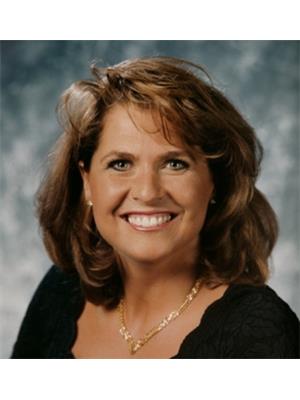
Paula Shakotko
Associate Broker
$1,299,000
Discover the perfect blend of mountain charm and family functionality in this beautifully designed half duplex, ideally located just two blocks from downtown Banff. With a stunning log exterior that captures the essence of alpine living, this home offers warmth, character, and convenience all in one.Step inside and be welcomed by an abundance of natural sunlight that fills the space through large windows, creating a bright and inviting atmosphere throughout. This thoughtfully laid-out home features three spacious bedrooms, plus a fully finished basement—perfect for a rec room, guest suite, home office, or gym.The heart of the home lies on the top floor, where you'll find a bright open-concept kitchen and living area complete with vaulted ceilings and breathtaking mountain views. Whether you're preparing meals, entertaining guests, or simply unwinding after a day of adventure, this space offers a cozy and inspiring retreat.Step outside and enjoy your own private grassy yard, ideal for pets, kids, or just relaxing in the sun. It's a rare and valuable feature in this sought-after location.Whether you're a growing family or looking for a comfortable mountain home with room to expand, this property offers exceptional flexibility, charm, and location. Close to schools, trails, shops, and restaurants, yet tucked into a peaceful neighborhood, it truly offers the best of Banff living. (id:43352)
Open House
This property has open houses!
11:00 am
Ends at:1:00 pm
Property Details
| MLS® Number | A2212741 |
| Property Type | Single Family |
| Amenities Near By | Shopping |
| Features | See Remarks |
| Parking Space Total | 2 |
| Plan | 6719bc |
Building
| Bathroom Total | 3 |
| Bedrooms Above Ground | 3 |
| Bedrooms Total | 3 |
| Appliances | Refrigerator, Dishwasher, Stove, Washer & Dryer |
| Architectural Style | 3 Level |
| Basement Development | Finished |
| Basement Type | Full (finished) |
| Constructed Date | 1996 |
| Construction Material | Wood Frame |
| Construction Style Attachment | Semi-detached |
| Cooling Type | None |
| Fireplace Present | Yes |
| Fireplace Total | 1 |
| Flooring Type | Carpeted, Hardwood |
| Foundation Type | Poured Concrete |
| Heating Type | Forced Air |
| Size Interior | 1578 Sqft |
| Total Finished Area | 1578 Sqft |
| Type | Duplex |
Parking
| Attached Garage | 2 |
Land
| Acreage | No |
| Fence Type | Fence |
| Land Amenities | Shopping |
| Landscape Features | Lawn |
| Size Depth | 12.19 M |
| Size Frontage | 18.29 M |
| Size Irregular | 5200.00 |
| Size Total | 5200 Sqft|4,051 - 7,250 Sqft |
| Size Total Text | 5200 Sqft|4,051 - 7,250 Sqft |
| Zoning Description | North Central District (rnc) |
Rooms
| Level | Type | Length | Width | Dimensions |
|---|---|---|---|---|
| Second Level | Foyer | 7.42 Ft x 7.50 Ft | ||
| Second Level | Primary Bedroom | 14.50 Ft x 18.92 Ft | ||
| Second Level | 5pc Bathroom | 9.67 Ft x 6.58 Ft | ||
| Second Level | Bedroom | 12.25 Ft x 16.42 Ft | ||
| Second Level | Bedroom | 6.50 Ft x 11.83 Ft | ||
| Second Level | 3pc Bathroom | 4.58 Ft x 8.42 Ft | ||
| Second Level | Other | 8.17 Ft x 4.67 Ft | ||
| Second Level | Other | 6.50 Ft x 11.83 Ft | ||
| Basement | Den | 9.75 Ft x 13.83 Ft | ||
| Basement | 3pc Bathroom | 5.00 Ft x 8.00 Ft | ||
| Basement | Furnace | 5.33 Ft x 7.33 Ft | ||
| Main Level | Living Room | 17.75 Ft x 19.50 Ft | ||
| Main Level | Kitchen | 9.00 Ft x 14.25 Ft | ||
| Main Level | Dining Room | 10.08 Ft x 19.17 Ft | ||
| Main Level | Other | 14.67 Ft x 7.92 Ft |
https://www.realtor.ca/real-estate/28244626/a-509-wolf-street-banff

