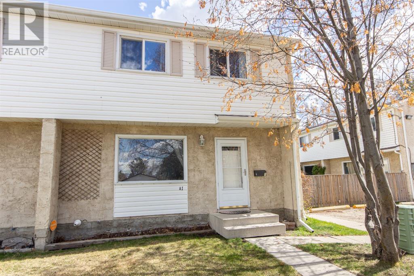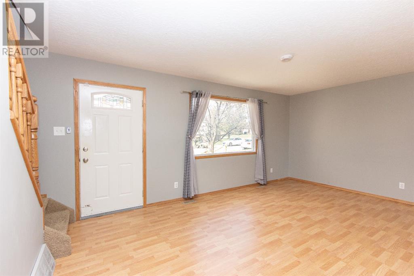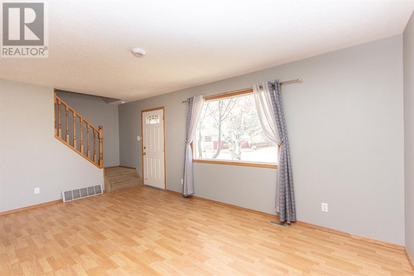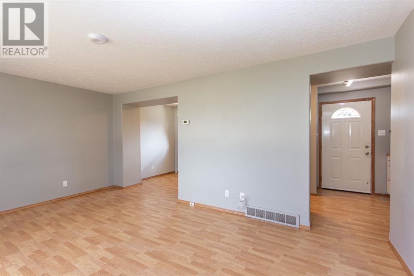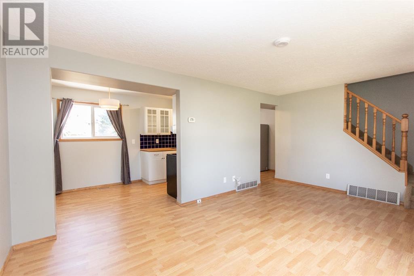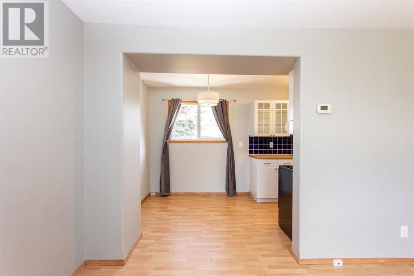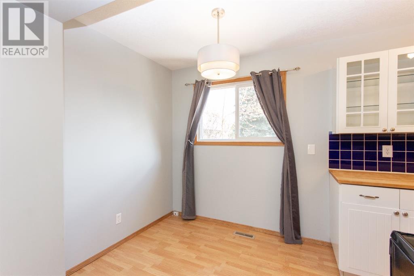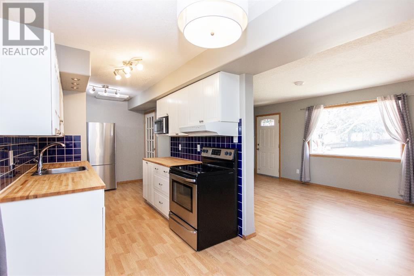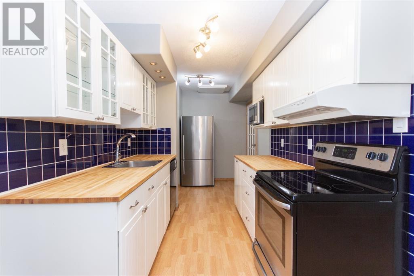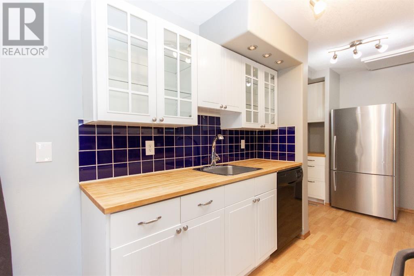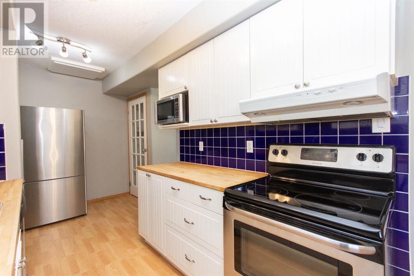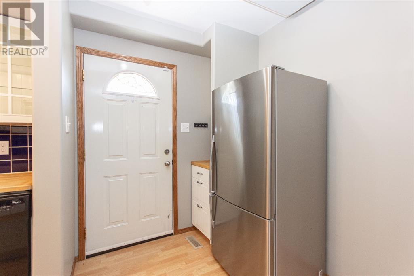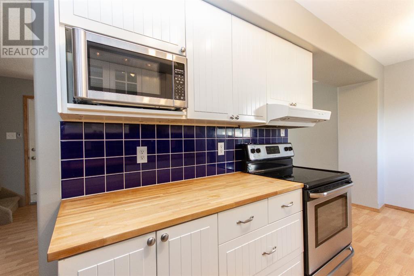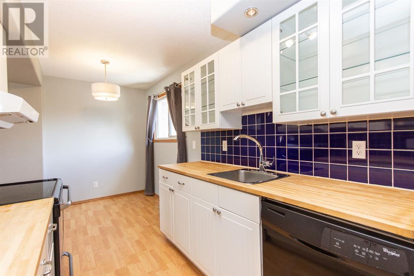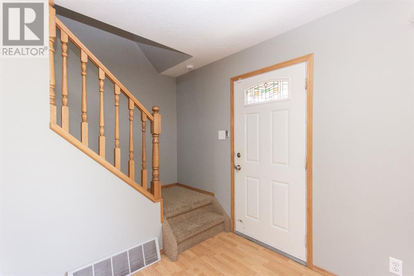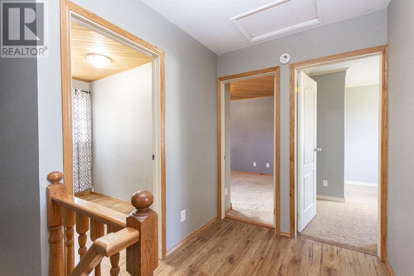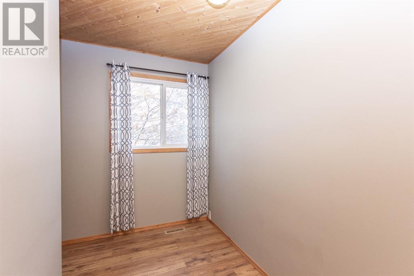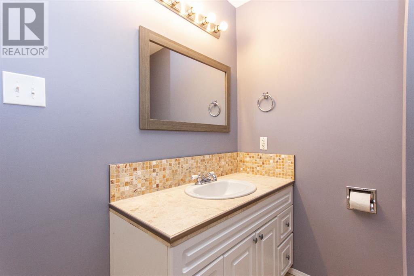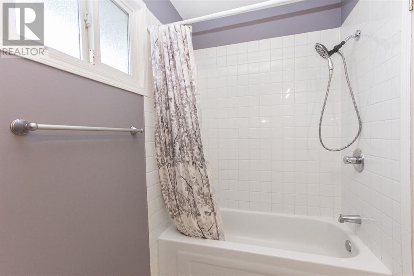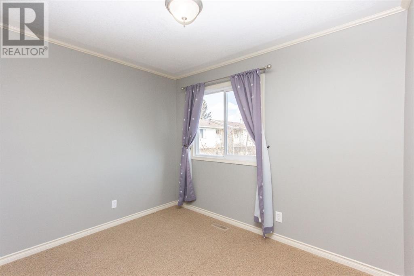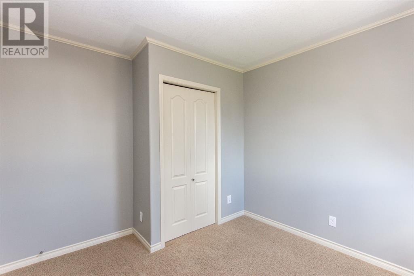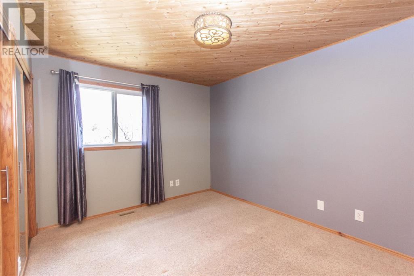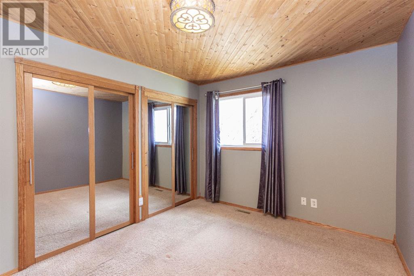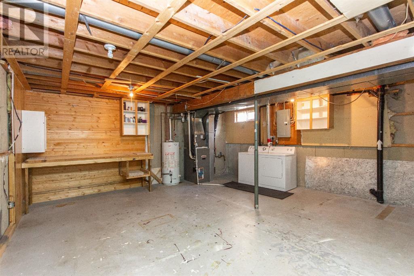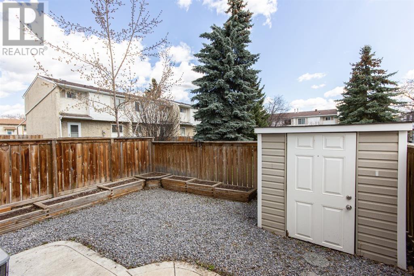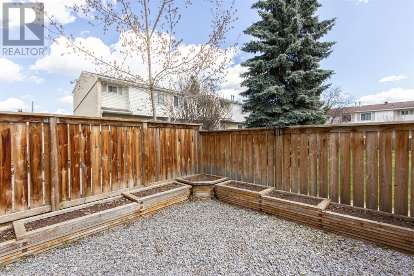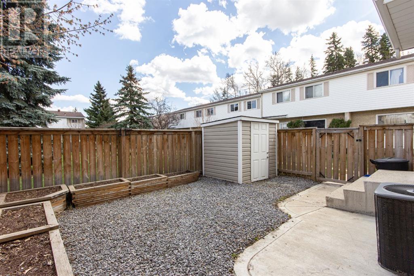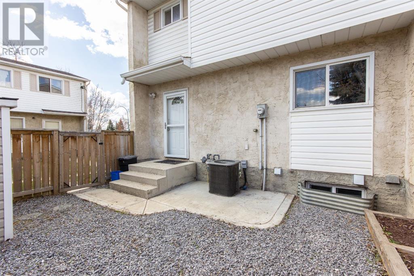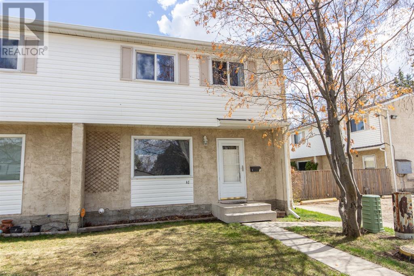A1, 35 Nash Street Red Deer, Alberta T4P 1X9
Interested?
Contact us for more information

Rachel Mcqueen
Associate
$199,900Maintenance, Common Area Maintenance, Ground Maintenance, Parking, Property Management, Reserve Fund Contributions, Waste Removal
$285.90 Monthly
Maintenance, Common Area Maintenance, Ground Maintenance, Parking, Property Management, Reserve Fund Contributions, Waste Removal
$285.90 MonthlySituated close to shopping, parks, playgrounds, and schools, this charming end unit townhome offers the perfect blend of convenience and comfort. Stepping inside, you’ll appreciate the flood of natural light and low maintenance laminate flooring throughout the main floor. The kitchen offers modern white cabinetry, butcher block countertops, black and stainless steel appliances, and a tiled backsplash. Just off the kitchen is the back door leading out to your own private backyard, complete with a convenient storage shed and raised planter boxes, perfect for gardening in the summer. Upstairs you'll find a generously sized primary bedroom boasting his and hers closets with organizers, ensuring ample storage space for all your belongings. Additionally, there’s a den that can be utilized as a home office or study area, a nicely sized second bedroom, and a 4 pce bathroom to finish off the upper floor. Stay cool and comfortable all summer long with central A/C, providing relief from the heat with just a touch of a button. Condo fees of $285.90 a month include snow removal, trash collection, sewer services, common area maintenance, and professional management. 2 Assigned parking stalls are also included with this unit. Don't miss out on the opportunity to make this townhome your own! (id:43352)
Property Details
| MLS® Number | A2123348 |
| Property Type | Single Family |
| Community Name | Normandeau |
| Amenities Near By | Park, Playground |
| Community Features | Pets Allowed With Restrictions |
| Features | Closet Organizers |
| Parking Space Total | 2 |
| Plan | 7820561 |
| Structure | None |
Building
| Bathroom Total | 1 |
| Bedrooms Above Ground | 2 |
| Bedrooms Total | 2 |
| Appliances | Refrigerator, Dishwasher, Stove, Microwave, Window Coverings, Washer & Dryer |
| Basement Development | Unfinished |
| Basement Type | Full (unfinished) |
| Constructed Date | 1977 |
| Construction Material | Poured Concrete, Wood Frame |
| Construction Style Attachment | Attached |
| Cooling Type | Central Air Conditioning |
| Exterior Finish | Concrete, Stucco, Vinyl Siding |
| Flooring Type | Carpeted, Laminate, Tile |
| Foundation Type | Poured Concrete |
| Heating Fuel | Natural Gas |
| Heating Type | Forced Air |
| Stories Total | 2 |
| Size Interior | 986 Sqft |
| Total Finished Area | 986 Sqft |
| Type | Row / Townhouse |
Parking
| Other |
Land
| Acreage | No |
| Fence Type | Fence |
| Land Amenities | Park, Playground |
| Size Total Text | Unknown |
| Zoning Description | R3 |
Rooms
| Level | Type | Length | Width | Dimensions |
|---|---|---|---|---|
| Second Level | Den | 9.50 Ft x 8.92 Ft | ||
| Second Level | 4pc Bathroom | 6.67 Ft x 10.92 Ft | ||
| Second Level | Bedroom | 10.25 Ft x 10.92 Ft | ||
| Second Level | Primary Bedroom | 12.83 Ft x 10.92 Ft | ||
| Main Level | Living Room | 12.00 Ft x 17.83 Ft | ||
| Main Level | Dining Room | 7.50 Ft x 7.33 Ft | ||
| Main Level | Kitchen | 7.58 Ft x 14.08 Ft |
https://www.realtor.ca/real-estate/26854136/a1-35-nash-street-red-deer-normandeau

