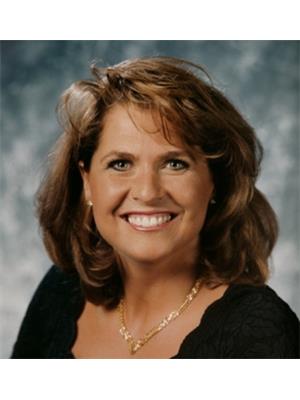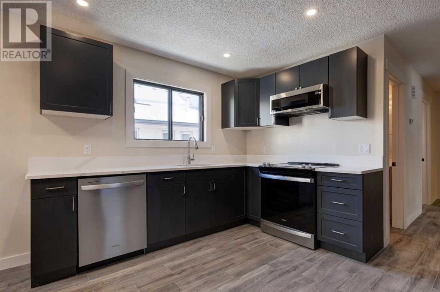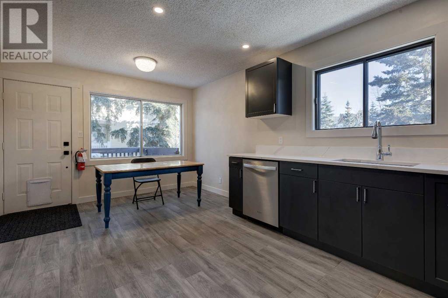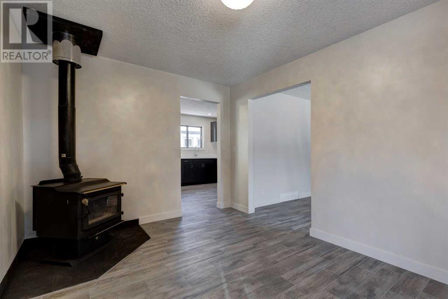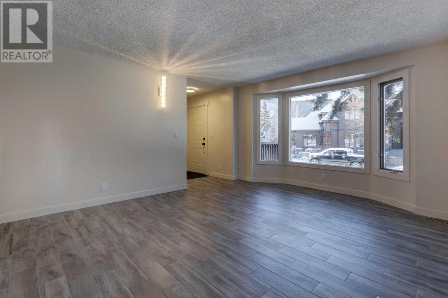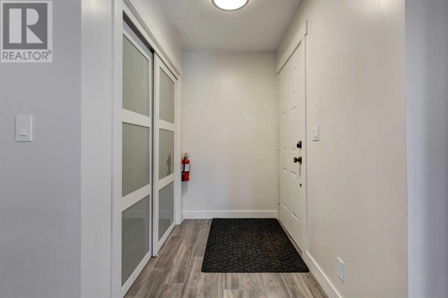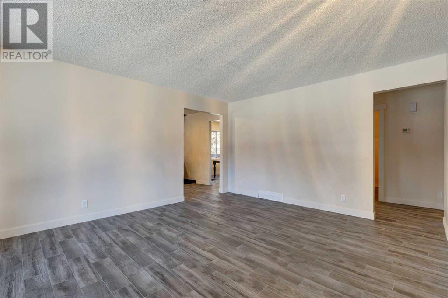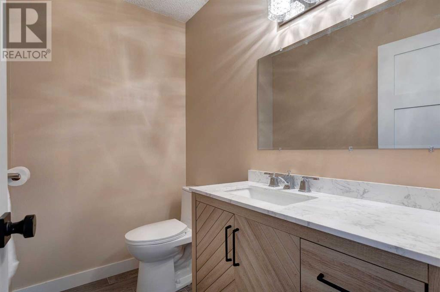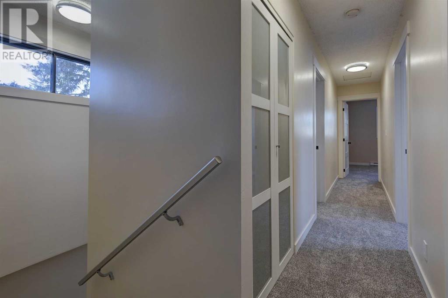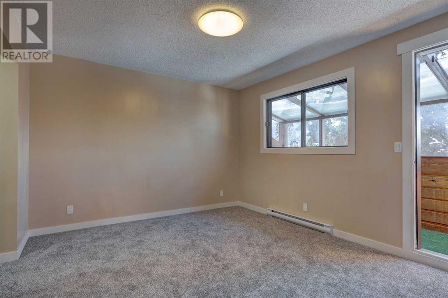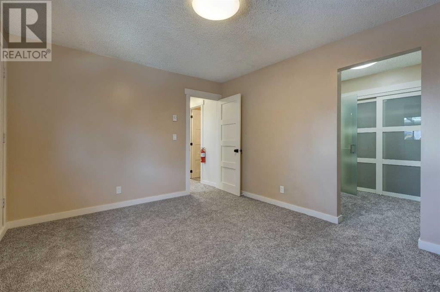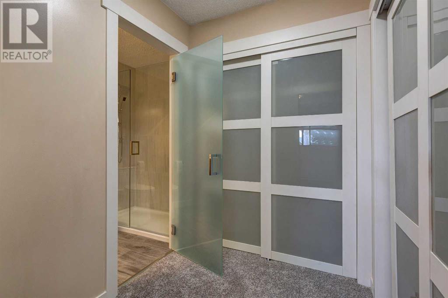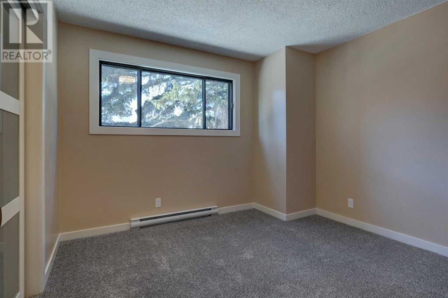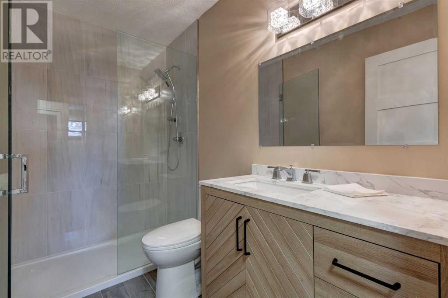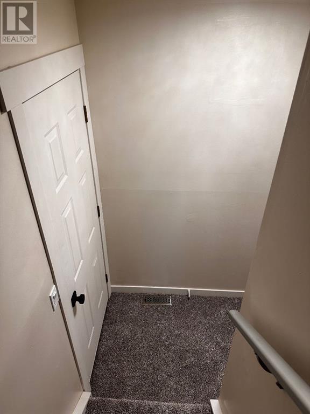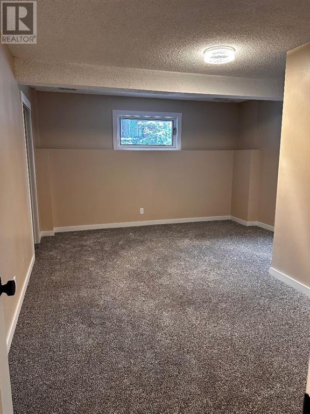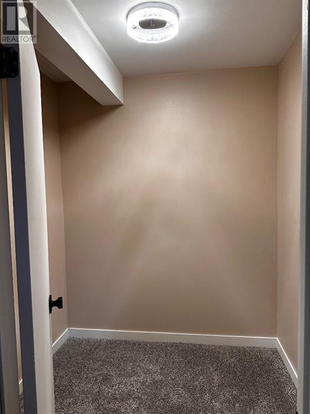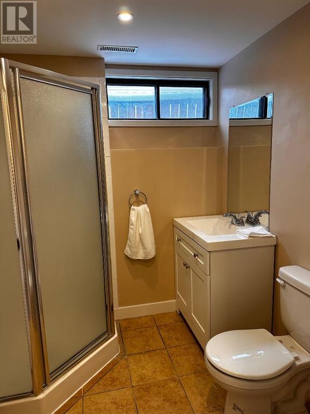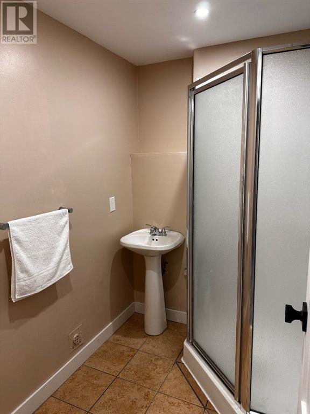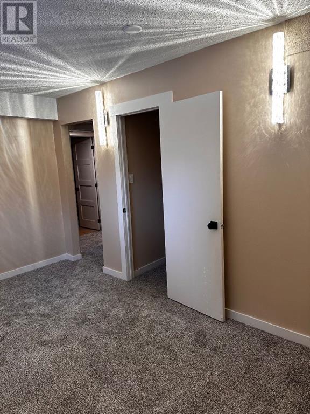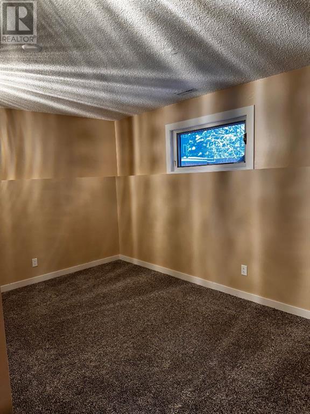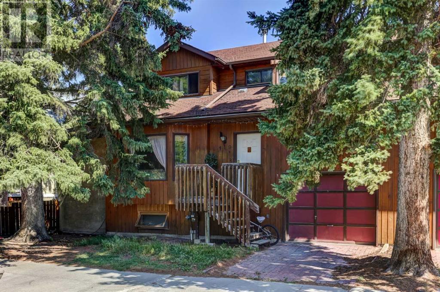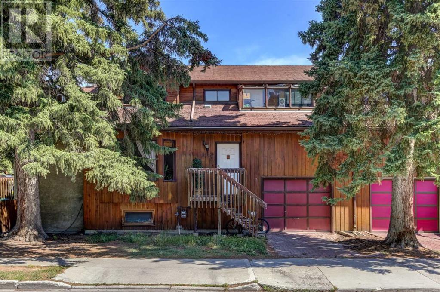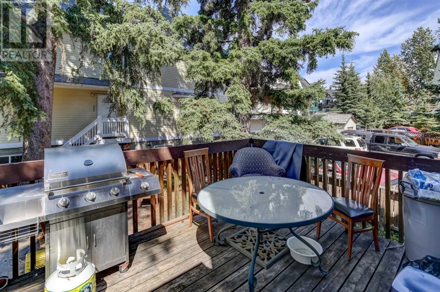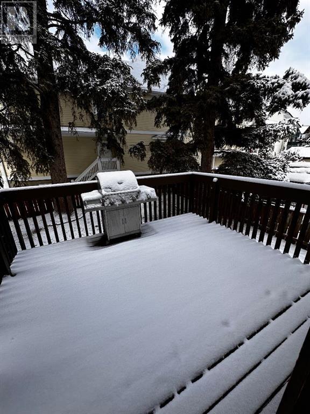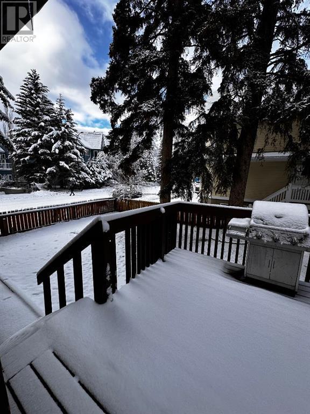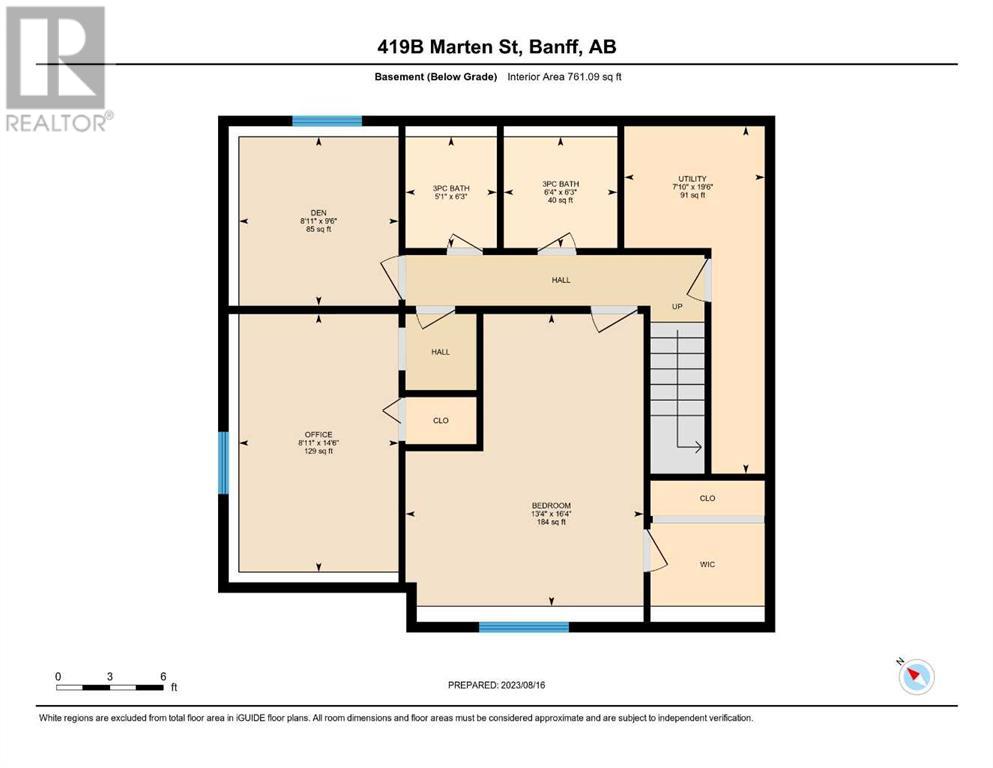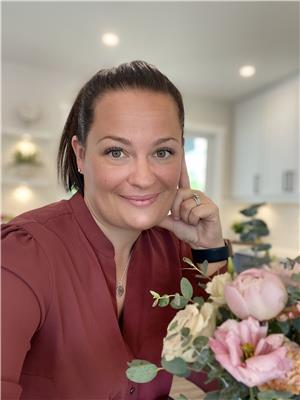4 Bedroom
5 Bathroom
1625.69 sqft
None
Forced Air
$1,595,000
Discover the allure of this recently renovated half duplex nestled near downtown Banff. An enticing prospect for both staff housing and astute investors, seize the rare opportunity to own a generously-sized property in a highly coveted location. This residence is not just a home; it's an investment in lifestyle and potential.Indulge in the luxury of spacious interiors adorned with bonus rooms, a dedicated office space, and a fully fenced yard, providing a canvas of possibilities. Whether you are an investor eyeing a lucrative opportunity or seeking flexible staff accommodations, this property stands as a versatile gem in the heart of Banff.Embrace both convenience and potential as you invest in this prime property. Whether you aim to secure consistent rental income or establish a strategic base for your workforce, this half duplex is a fitting solution. Seize the moment to claim ownership of an exceptional piece of real estate in a thriving and sought-after area. Act now to make this extraordinary property yours. (id:43352)
Property Details
|
MLS® Number
|
A2095606 |
|
Property Type
|
Single Family |
|
Features
|
See Remarks |
|
Parking Space Total
|
2 |
|
Plan
|
1211hu |
|
Structure
|
None |
Building
|
Bathroom Total
|
5 |
|
Bedrooms Above Ground
|
4 |
|
Bedrooms Total
|
4 |
|
Appliances
|
Washer, Refrigerator, Dishwasher, Stove, Dryer |
|
Basement Development
|
Finished |
|
Basement Type
|
Full (finished) |
|
Constructed Date
|
1982 |
|
Construction Material
|
Wood Frame |
|
Construction Style Attachment
|
Semi-detached |
|
Cooling Type
|
None |
|
Exterior Finish
|
Vinyl Siding |
|
Flooring Type
|
Carpeted, Ceramic Tile |
|
Foundation Type
|
Poured Concrete |
|
Half Bath Total
|
2 |
|
Heating Type
|
Forced Air |
|
Stories Total
|
2 |
|
Size Interior
|
1625.69 Sqft |
|
Total Finished Area
|
1625.69 Sqft |
|
Type
|
Duplex |
Parking
Land
|
Acreage
|
No |
|
Fence Type
|
Not Fenced |
|
Size Depth
|
18.29 M |
|
Size Frontage
|
15.24 M |
|
Size Irregular
|
7725.00 |
|
Size Total
|
7725 Sqft|7,251 - 10,889 Sqft |
|
Size Total Text
|
7725 Sqft|7,251 - 10,889 Sqft |
|
Zoning Description
|
Rcr |
Rooms
| Level |
Type |
Length |
Width |
Dimensions |
|
Second Level |
Bedroom |
|
|
3.07 M x 3.23 M |
|
Second Level |
Bedroom |
|
|
3.28 M x 2.92 M |
|
Second Level |
Bedroom |
|
|
2.62 M x 2.97 M |
|
Second Level |
4pc Bathroom |
|
|
.00 M x .00 M |
|
Second Level |
Primary Bedroom |
|
|
3.38 M x 4.01 M |
|
Second Level |
4pc Bathroom |
|
|
.00 M x .00 M |
|
Second Level |
Sunroom |
|
|
1.27 M x 4.01 M |
|
Lower Level |
Den |
|
|
2.90 M x 2.72 M |
|
Lower Level |
Office |
|
|
4.98 M x 4.06 M |
|
Lower Level |
Den |
|
|
4.07 M x 4.99 M |
|
Lower Level |
2pc Bathroom |
|
|
.00 M x .00 M |
|
Lower Level |
3pc Bathroom |
|
|
.00 M x .00 M |
|
Lower Level |
Furnace |
|
|
5.93 M x 2.40 M |
|
Main Level |
Breakfast |
|
|
3.35 M x 2.85 M |
|
Main Level |
Dining Room |
|
|
4.29 M x 2.92 M |
|
Main Level |
Kitchen |
|
|
3.63 M x 3.43 M |
|
Main Level |
Living Room |
|
|
5.06 M x 4.01 M |
|
Main Level |
Laundry Room |
|
|
2.01 M x 2.26 M |
|
Main Level |
2pc Bathroom |
|
|
.00 M x .00 M |
https://www.realtor.ca/real-estate/26320788/b-419-marten-street-banff
