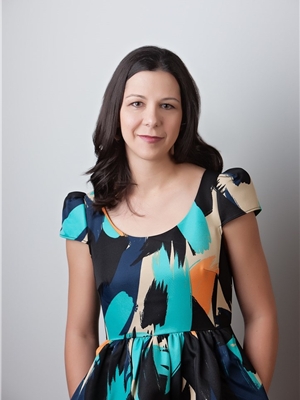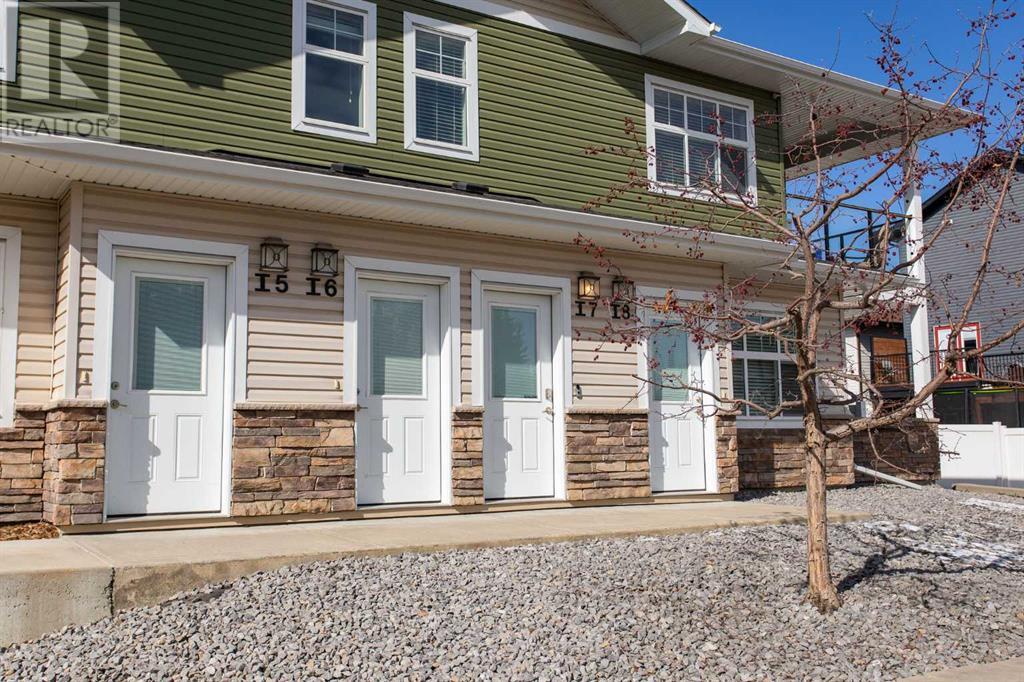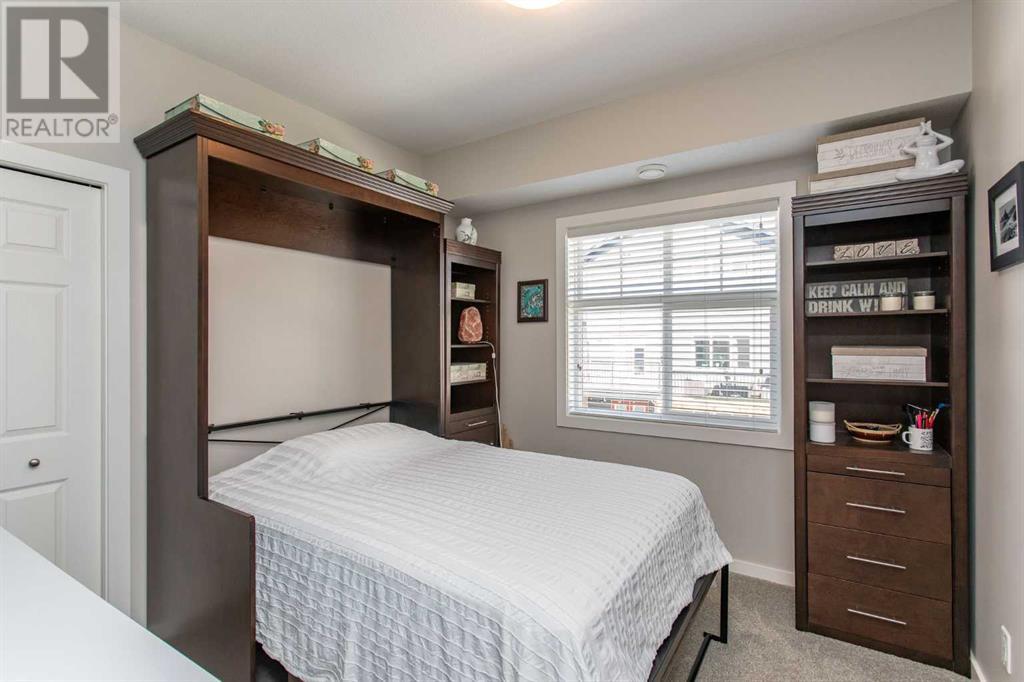I7, 5300 Vista Trail Blackfalds, Alberta T4M 0L8
Interested?
Contact us for more information

Debra Grabo
Associate
(403) 782-2285
$239,900Maintenance, Common Area Maintenance, Insurance, Ground Maintenance, Waste Removal
$227.03 Monthly
Maintenance, Common Area Maintenance, Insurance, Ground Maintenance, Waste Removal
$227.03 MonthlySecond Floor Unit with Main floor entrance! This two bedroom, 2 bathroom condo has many perks for easy living & has been well maintained as a one owner home. Your two powered parking stalls are just outside the door. You will enjoy the extra quiet spot with views of the Abbey Centre to the East. Coming up the stairs from your front entrance you are welcomed into the open concept living area with 9' ceilings throughout. There is plenty of kitchen/counter space with bar seating. The kitchen has soft-close cabinets and stainless steal appliances. The living room space offers lots of space with large windows that let in natural light. The covered deck allows for additional outside living space. The primary bedroom is spacious with room for a king size bed, offers a large walk-in closet, & 4-piece bathroom. The second bedroom includes a murphy bed. Easy access to highway 2A & QE2 makes for a convenient location for commuting. The utility room provides a great space for laundry inside the unit. Check out all the Blackfalds has to offer within walking distance to the condo. (id:43352)
Property Details
| MLS® Number | A2214883 |
| Property Type | Single Family |
| Community Name | Valley Ridge |
| Amenities Near By | Park, Playground, Schools, Shopping |
| Community Features | Pets Allowed With Restrictions |
| Features | Parking |
| Parking Space Total | 2 |
| Plan | 1522471 |
| Structure | Deck |
Building
| Bathroom Total | 2 |
| Bedrooms Above Ground | 2 |
| Bedrooms Total | 2 |
| Appliances | Refrigerator, Dishwasher, Stove, Microwave Range Hood Combo, Washer & Dryer |
| Architectural Style | Bungalow |
| Constructed Date | 2015 |
| Construction Material | Wood Frame |
| Construction Style Attachment | Attached |
| Cooling Type | None |
| Exterior Finish | Vinyl Siding |
| Flooring Type | Carpeted, Vinyl Plank |
| Heating Fuel | Natural Gas |
| Heating Type | Forced Air |
| Stories Total | 1 |
| Size Interior | 1011 Sqft |
| Total Finished Area | 1011.44 Sqft |
| Type | Apartment |
Land
| Acreage | No |
| Land Amenities | Park, Playground, Schools, Shopping |
| Size Total Text | Unknown |
| Zoning Description | R3 |
Rooms
| Level | Type | Length | Width | Dimensions |
|---|---|---|---|---|
| Upper Level | 4pc Bathroom | .00 Ft x .00 Ft | ||
| Upper Level | 4pc Bathroom | .00 Ft x .00 Ft | ||
| Upper Level | Bedroom | 10.50 Ft x 10.00 Ft | ||
| Upper Level | Dining Room | 9.58 Ft x 8.17 Ft | ||
| Upper Level | Kitchen | 9.83 Ft x 9.00 Ft | ||
| Upper Level | Living Room | 19.42 Ft x 15.00 Ft | ||
| Upper Level | Primary Bedroom | 17.25 Ft x 11.50 Ft | ||
| Upper Level | Furnace | 5.17 Ft x 10.33 Ft |
https://www.realtor.ca/real-estate/28215902/i7-5300-vista-trail-blackfalds-valley-ridge





















