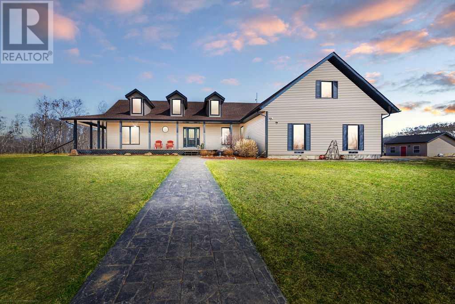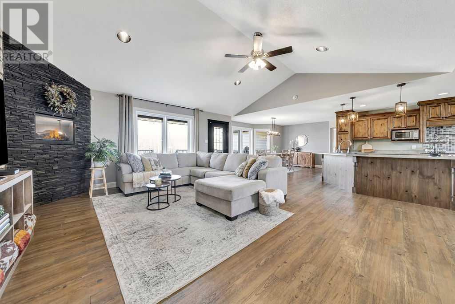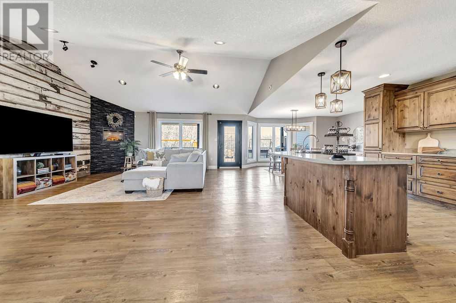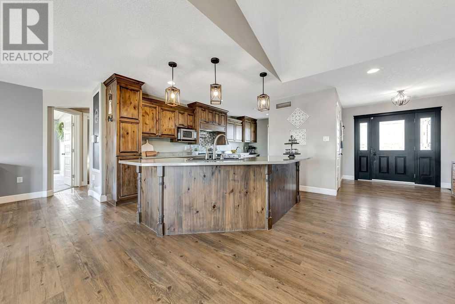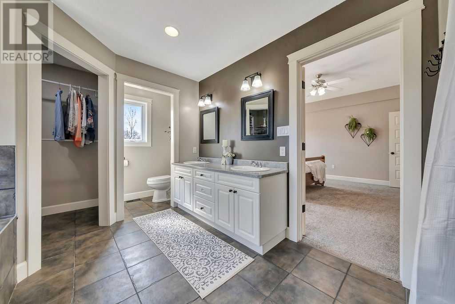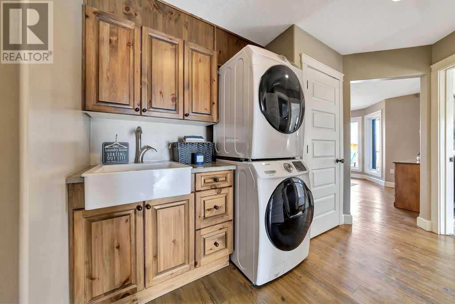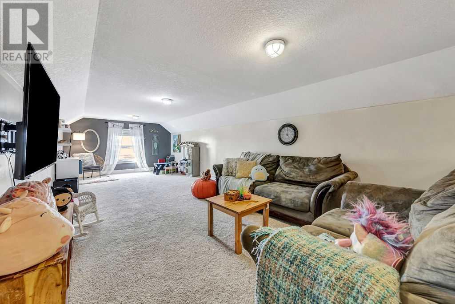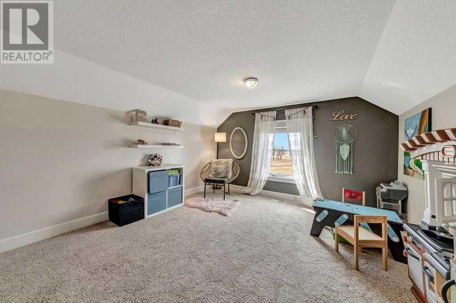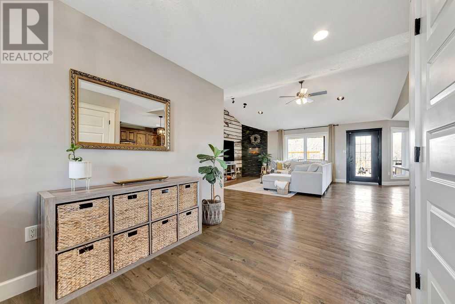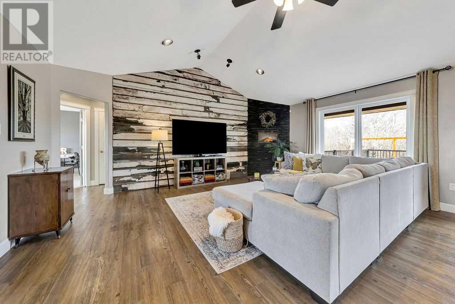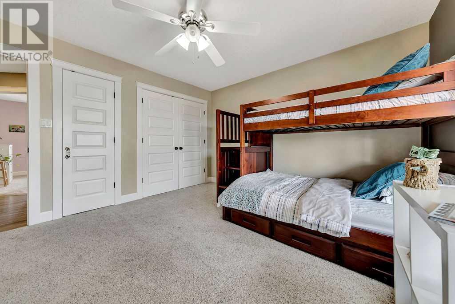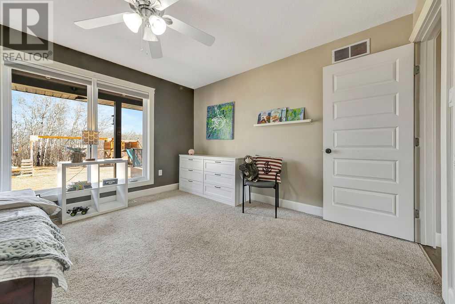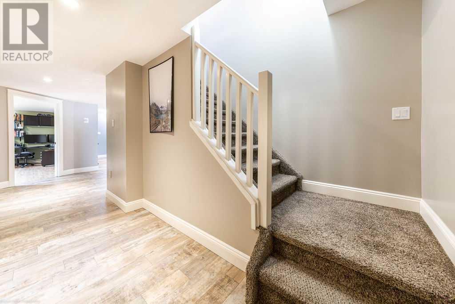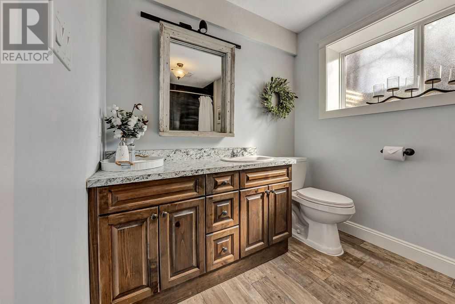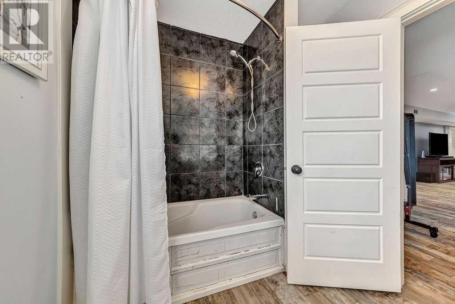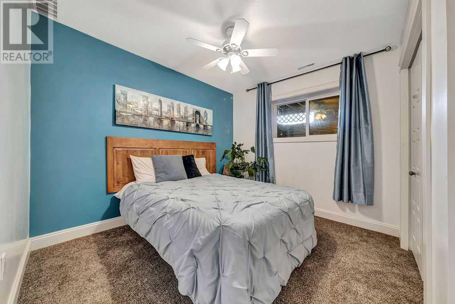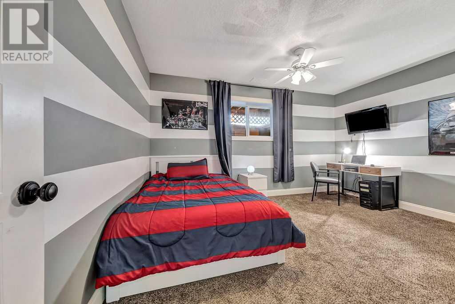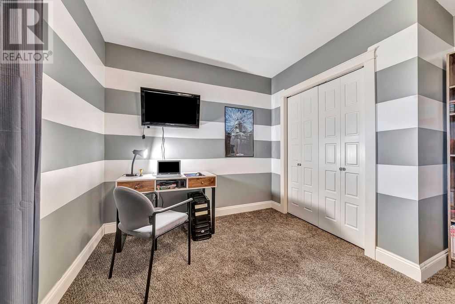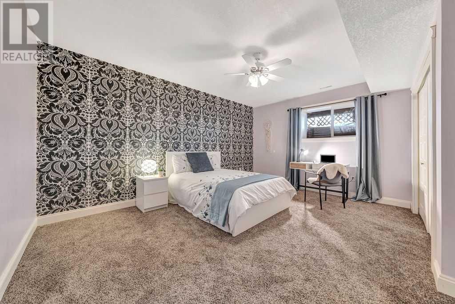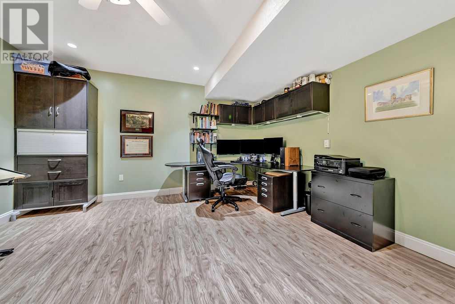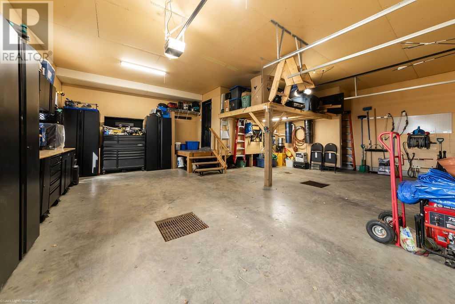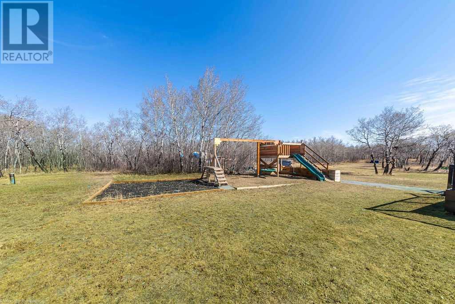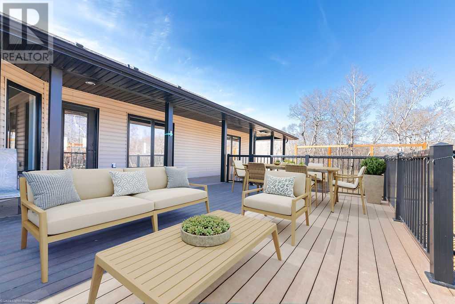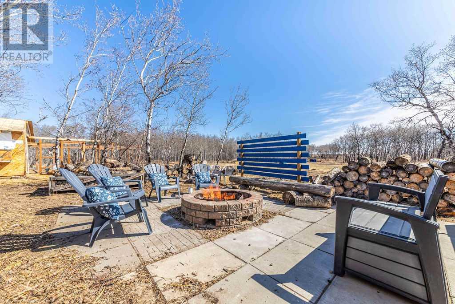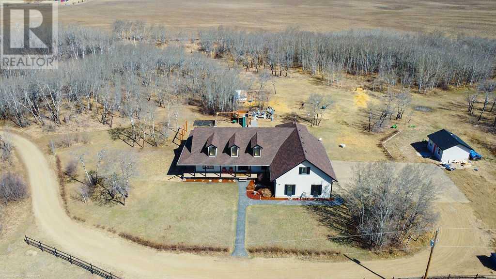6 Bedroom
3 Bathroom
2741 sqft
Bungalow
Fireplace
None
Forced Air, In Floor Heating
Acreage
$665,000
Escape to your own private oasis just minutes from Wainwright, Alberta. Nestled on 10 sprawling acres, this custom-built sanctuary promises tranquility and space to roam. Built in 2009, the 2,741 sq. ft. home boasts comfort in every corner. Step inside to discover a welcoming open-concept layout, where the living, kitchen, and dining areas seamlessly flow together. With 6 bedrooms and 3 full bathrooms, there's room for the whole family to spread out and unwind. Plus, a convenient main floor laundry and office ensure practicality.Entertain effortlessly in the fully finished basement, complete with a spacious family/games area, 3 bedrooms, a full bathroom, and even an exercise room. Storage won't be an issue with plenty of space for all your belongings. Heated 2-car garage, providing direct access to the mudroom and laundry area. Plus, a separate entrance to the basement offers added flexibility. Step outside onto the wrap-around deck and soak in the serenity of your park-like backyard. Whether you're hosting a barbecue or simply unwinding after a long day, the large deck area with a gas hook-up is perfect for outdoor living. Explore your expansive property, complete with quad and walking trails winding through the landscape. And on cool evenings, gather around the ground-level fire pit area for cozy conversations under the stars. Don't miss your chance to make this acreage outside of Wainwright your own (id:43352)
Property Details
|
MLS® Number
|
A2125560 |
|
Property Type
|
Single Family |
|
Neigbourhood
|
Rural Wainwright No. 61 |
|
Parking Space Total
|
8 |
|
Plan
|
1423763 |
|
Structure
|
Shed |
Building
|
Bathroom Total
|
3 |
|
Bedrooms Above Ground
|
3 |
|
Bedrooms Below Ground
|
3 |
|
Bedrooms Total
|
6 |
|
Appliances
|
Washer, Refrigerator, Dishwasher, Stove, Dryer, Window Coverings, Garage Door Opener |
|
Architectural Style
|
Bungalow |
|
Basement Development
|
Finished |
|
Basement Type
|
Full (finished) |
|
Constructed Date
|
2009 |
|
Construction Material
|
Wood Frame |
|
Construction Style Attachment
|
Detached |
|
Cooling Type
|
None |
|
Exterior Finish
|
Vinyl Siding |
|
Fireplace Present
|
Yes |
|
Fireplace Total
|
1 |
|
Flooring Type
|
Carpeted, Laminate |
|
Foundation Type
|
Poured Concrete |
|
Heating Fuel
|
Natural Gas |
|
Heating Type
|
Forced Air, In Floor Heating |
|
Stories Total
|
1 |
|
Size Interior
|
2741 Sqft |
|
Total Finished Area
|
2741 Sqft |
|
Type
|
House |
|
Utility Water
|
Private Utility |
Parking
Land
|
Acreage
|
Yes |
|
Fence Type
|
Partially Fenced |
|
Sewer
|
Mound |
|
Size Irregular
|
10.00 |
|
Size Total
|
10 Ac|10 - 49 Acres |
|
Size Total Text
|
10 Ac|10 - 49 Acres |
|
Zoning Description
|
Crd |
Rooms
| Level |
Type |
Length |
Width |
Dimensions |
|
Second Level |
Bonus Room |
|
|
11.83 Ft x 13.00 Ft |
|
Basement |
Family Room |
|
|
31.58 Ft x 16.92 Ft |
|
Basement |
Exercise Room |
|
|
16.75 Ft x 14.42 Ft |
|
Basement |
4pc Bathroom |
|
|
7.00 Ft x 10.92 Ft |
|
Basement |
Bedroom |
|
|
11.33 Ft x 14.42 Ft |
|
Basement |
Bedroom |
|
|
15.75 Ft x 14.42 Ft |
|
Basement |
Bedroom |
|
|
12.00 Ft x 10.58 Ft |
|
Basement |
Storage |
|
|
15.58 Ft x 14.58 Ft |
|
Main Level |
Living Room |
|
|
16.42 Ft x 18.92 Ft |
|
Main Level |
Dining Room |
|
|
17.42 Ft x 13.67 Ft |
|
Main Level |
Kitchen |
|
|
11.58 Ft x 19.58 Ft |
|
Main Level |
Primary Bedroom |
|
|
16.42 Ft x 14.67 Ft |
|
Main Level |
4pc Bathroom |
|
|
16.58 Ft x 11.17 Ft |
|
Main Level |
Laundry Room |
|
|
.00 Ft x .00 Ft |
|
Main Level |
4pc Bathroom |
|
|
7.75 Ft x 11.08 Ft |
|
Main Level |
Bedroom |
|
|
13.25 Ft x 12.17 Ft |
|
Main Level |
Bedroom |
|
|
13.25 Ft x 12.17 Ft |
|
Main Level |
Office |
|
|
15.17 Ft x 9.67 Ft |
|
Main Level |
Other |
|
|
6.58 Ft x 15.08 Ft |
|
Main Level |
Other |
|
|
7.92 Ft x 11.58 Ft |
https://www.realtor.ca/real-estate/26791432/sw-10-44-6-w4-rural-wainwright-no-61-md-of

