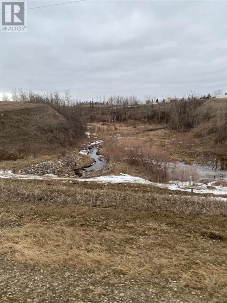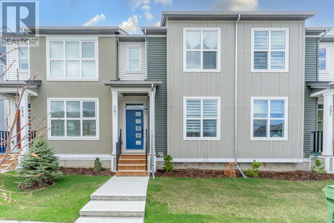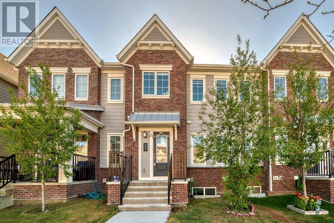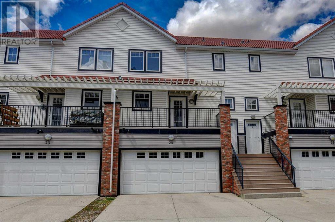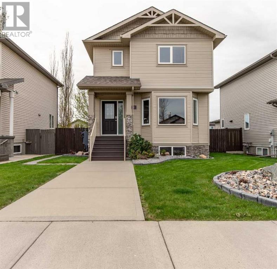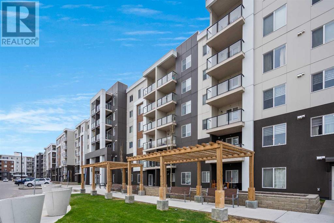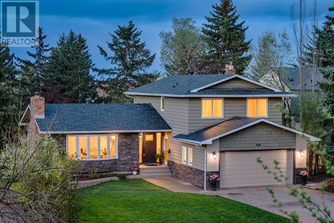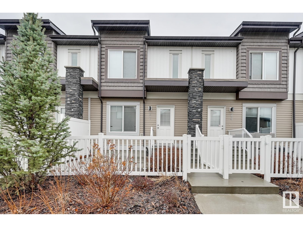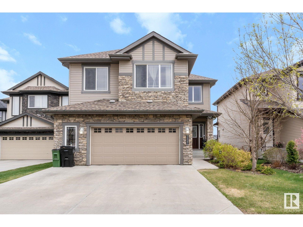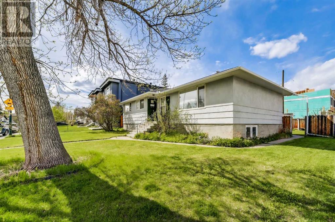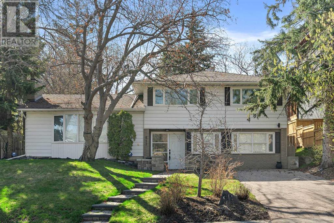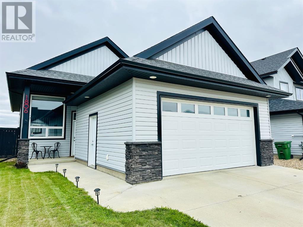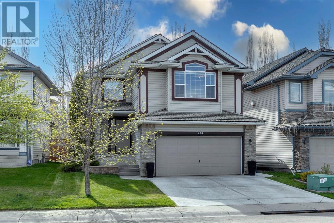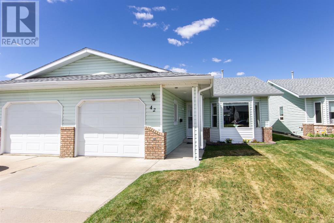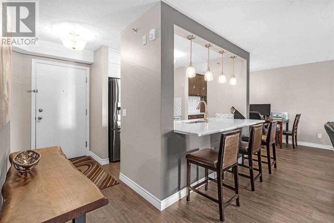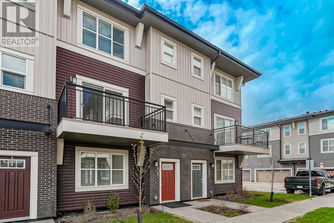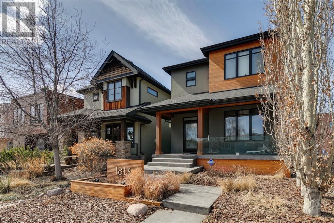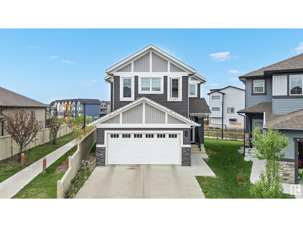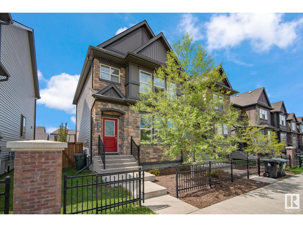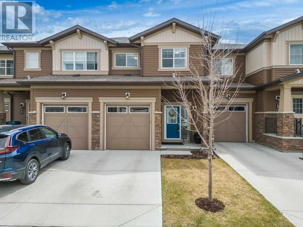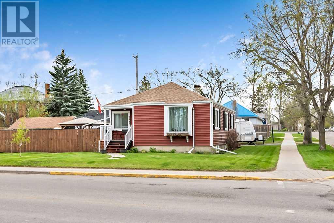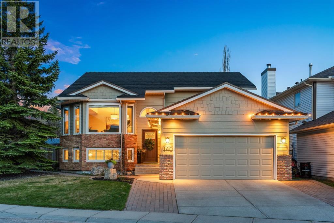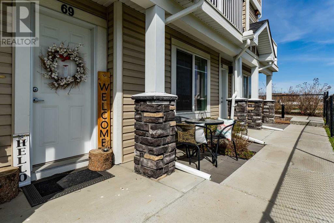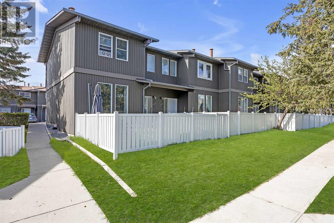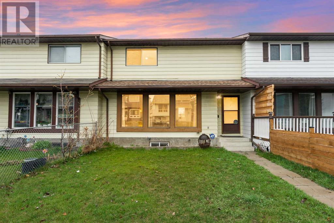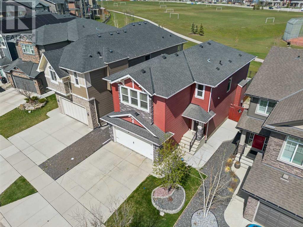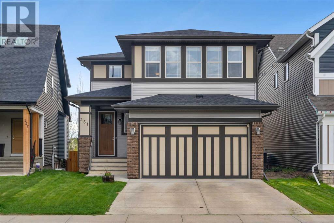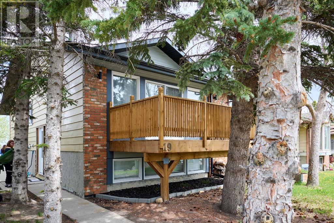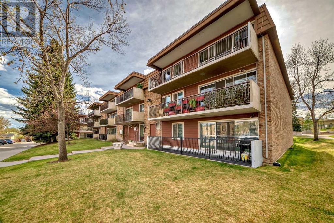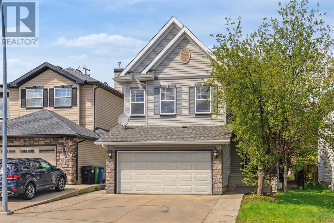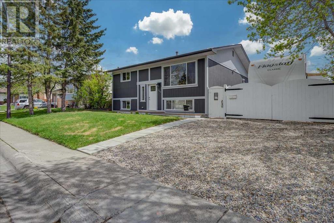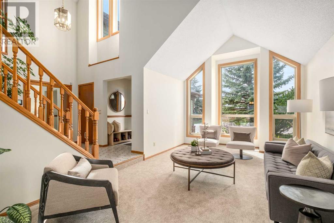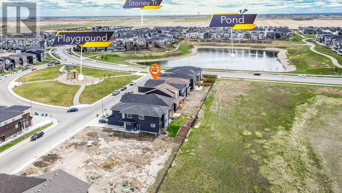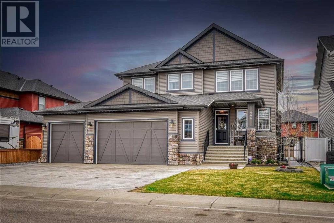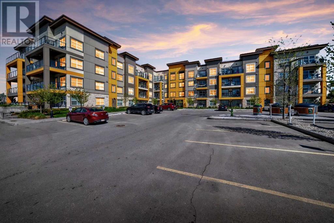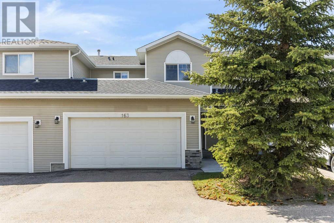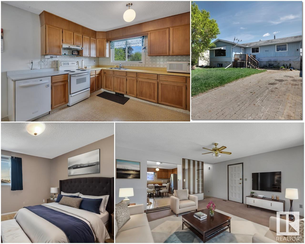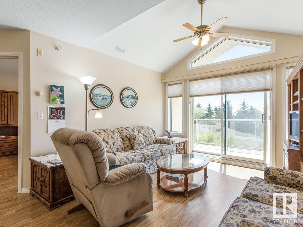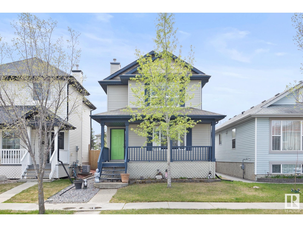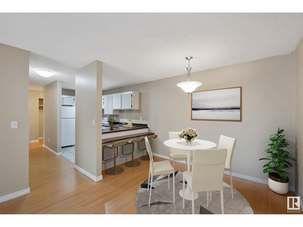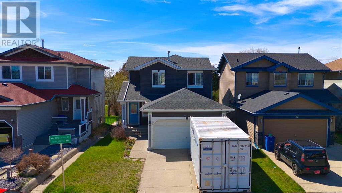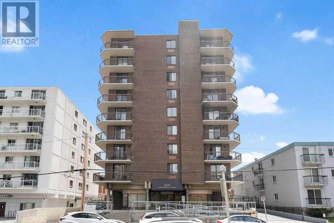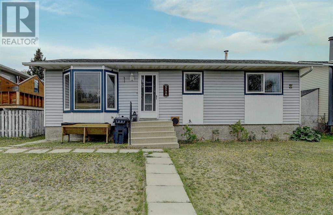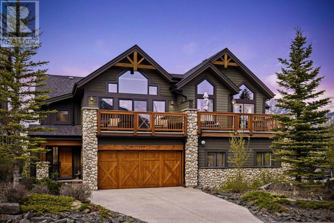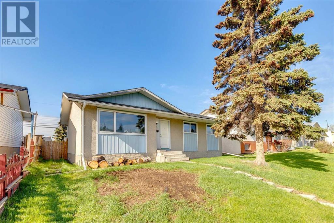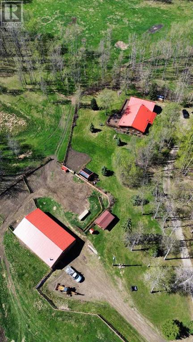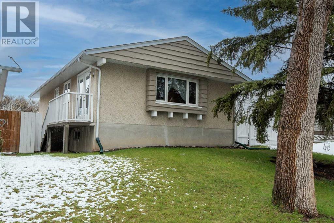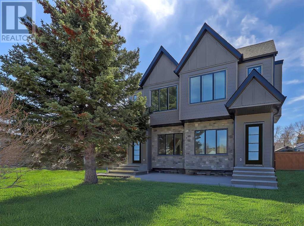35218 Range Road 242
Rural Red Deer County, Alberta
This is a Civil Enforcement sale under Section 7 of the Civil Enforcement Act in Alberta. No access. Do not walk on the land. Debtor is uncooperative. Located in Rural Red Deer County, this 158.7-acre property offers a unique combination of grazing and pasture land, making it ideal for various agricultural purposes. The land comprises 47 acres of hay/pasture land, perfect for livestock or crop production, while the remaining 111 acres provide ample space for grazing. This property presents an excellent opportunity for those looking to engage in farming, ranching, or recreational activities in a rural setting. PLEASE NOTE THAT THIS IS BEING SOLD TOGETHER WITH A2132630. (id:43352)
Royal LePage Solutions
247 142 Avenue Nw
Calgary, Alberta
Discover the allure of this modern, 2023 built, NO CONDO FEE townhouse(3-bedroom, 2.5-bath) in the sought-after community of Carrington, Calgary! This fast-growing area offers a blend of residential charm and urban convenience, making it a perfect choice for first-time home buyers and real estate investors alike. Embrace the open floor concept with HIGH CEILINGS on the main level of this home, featuring a living area that radiates warmth and comfort, seamlessly leading into a dining area and an upgraded kitchen with a LARGE WINDOW to the back for NATURAL LIGHT, full-height cabinets, sleek quartz counters, a breakfast bar and stainless steel appliances that elevate every culinary experience. A 2-piece bathroom completes the main floor, providing ease and comfort for guests and daily living. UPSTAIRS, the tranquillity continues with three generously sized bedrooms, accompanied by a 4-piece bath and a walk-in-closet in the primary ensuite, a 3-piece bathroom and a convenient laundry room with added storage space to make your chores a breeze. The FULL BASEMENT offers endless possibilities for customization and additional living space, ready for your creative touch. Notably, this home is less than a year old and comes with EXTENDED HOME WARRANTIES for added peace of mind. The outdoor area is just as impressive, the back features a concrete patio, a FULLY LANDSCAPED backyard perfect for outdoor gatherings and leisure, and a gravel parking pad for two cars. Out front, this townhome boasts a CHARMING CURB APPEAL, inviting you to experience a lifestyle of convenience and elegance. Living in Carrington means easy access to nearby playgrounds, walking paths, schools, and shopping centers. Stoney Trail, YYC Airport, Cross Iron Mills, major highways, and downtown Calgary are just a short drive away. This community is poised to become even more vibrant with the future development of the Green LRT station. Don't miss the opportunity to experience upscale living in one of Calgary's most desirable neighborhoods. Call your agent to BOOK your showing TODAY!!! (id:43352)
Cir Realty
22 Yorkville Boulevard Sw
Calgary, Alberta
No Condo Fees! Welcome to your dream home in the heart of Yorkville! This stunning two-story townhouse offers the perfect blend of modern luxury and comfortable living, all without the burden of condo fees.Key Features:Spacious Layout: Three generously sized bedrooms provide ample space for relaxation and privacy.Two and a Half Baths: Enjoy the convenience of two full bathrooms and a powder room on the main floor.Gourmet Kitchen: Prepare culinary delights in a kitchen boasting sleek countertops, stainless steel appliances, and ample cabinet space.Upgrades Galore: This home has been meticulously upgraded with high-end finishes and fixtures throughout.Double Attached Garage: Protect your vehicles from the elements and enjoy the convenience of direct access to your home.No Condo Fees: Say goodbye to monthly fees and embrace the freedom of homeownership.Prime Yorkville Location: Enjoy the vibrant energy of Yorkville, with its trendy shops, restaurants, and proximity to downtown Calgary.This townhouse is perfect for families, professionals, or anyone seeking a stylish and low-maintenance lifestyle. Don't miss the opportunity to own a piece of Yorkville paradise!Call today to schedule a viewing! (id:43352)
Century 21 Bravo Realty
25 Royal Oak Plaza Nw
Calgary, Alberta
Welcome to this gorgeous FULLY DEVELOPED 4 Level Townhouse. This is truly the best Location in Royal Oak which boasts with all amenities in a walking distance: choices of grocery stores, Walmart, Gym, Restaurants, public transportation and School. The condo is in a mint condition and welcomes you with high ceiling living room with hardwood floors and accented with a gas fire place. The next level presents with a conveniently located kitchen, and spacious dining area with tile flooring. This level has a 2-piece bathroom with conveniently located stacked washer and dryer. The upper level presents with two primary bedrooms with ensuite and Walk-in closets. The basement is fully finished with laminate flooring which can be used as a third bedroom or as a home gym. The oversized single garage is another benefit to already nice package condo. This is a truly nice condo! (id:43352)
Maxwell Capital Realty
150 Southgate Boulevard S
Lethbridge, Alberta
A pristine 2 storey in Southgate - lovingly cared for and as turnkey as a home gets! Boasting rich bamboo and porcelain tile flooring, there's a gas fireplace with stone surround in the family room, two options for your laundry room and a double detached garage! The main floor is built for entertaining with a bright living, dining and kitchen area, powder room and one of your laundry hook ups. The second floor hosts 3 bedrooms and two 4 piece bathrooms (including your en-suite)! The basement has a cozy living room, yet another set of laundry hook ups, storage space, a fourth bedroom and another 4 piece bathroom. The well sized yard is landscaped and fenced and conveniently has storage under your deck! There's nothing left to do besides move in and enjoy this beautiful home! (id:43352)
Grassroots Realty Group
2215, 4641 128 Avenue Ne
Calgary, Alberta
Situated in Calgary’s ‘New NE’, we present a stunning single-level apartment located within the Skyview Landing project. Building 2000 was established in 2019, and Unit #2215 matches this era with its urban and contemporary upgrades. Stepping inside, you’ll instantly feel the light beaming through all hours of the day. Measuring just under 700 sq. ft. this home offers 2 bedrooms and 2 full bathrooms, with a split floor plan where the rooms are located on independent sides and the living room in the middle. It’s ideal for first time buyers, or investors looking to break into the market. The kitchen is a cool shade of white, the speckled stone counters are stylish, and the appliances are all stainless steel. You have space to tuck 2-3 counter stools near the sink, and position a dining table along the back wall. This home has been freshly painted with brand new carpets recently installed. In addition, it conveniently offers in-suite laundry, tons of storage, plus a beautiful balcony with glass railing. Don’t forget to take the elevator down to the parkade, where you’ll find a titled underground stall (#238) reserved for the next buyer. Best of all, your condo fee takes care of 2 of the main utilities including heat and water. There’s also no shortage of visitor parking in this complex, which makes it easy for your friends and family to stop by. Nearby: MapleLeaf Daycare, Calgary International Airport, Gold’s Gym, FreshCo, Starbucks, Fusion Restaurants & More. This is your opportunity to get into a young and well maintained home, in Calgary’s booming market. (id:43352)
Real Broker
348 Pump Hill Crescent Sw
Calgary, Alberta
OPEN HOUSE SATURDAY MAY 18 1:30 to 3PM. Exceptional tranquility on a massive lot, in one of Calgary’s most unique and prestigious neighbourhoods. This comfortable, updated home offers over 3000 sqft of developed living space, with a beautiful WALKOUT basement that gives you direct access to a gorgeous, quiet and very private back yard. The lot is over 1000sqm, nearly 11000 sqft, and over ¼ of an acre. The backside of the house has a patio, deck or balcony on every level, so you can soak up the views and the morning sun from any level in the home. The kitchen boasts stone counter tops and backsplash. Separate dining area showcases views of the yard. Family room off of the kitchen grants access to a huge sunny deck to enjoy the long views and serenity. The mainfloor also has an extra bedroom or office, whichever you prefer. The WALKOUT basement is currently used as predominantly bedroom space, and also features a full bathroom and tons of storage. This level could be adapted to host a family member or guest. Don’t miss the secure and spacious shed which has been designed into the space under the mainfloor deck. The roomy master bedroom has its own balcony for romantic evenings, and the ensuite bathroom features a steam shower and jetted DOUBLE soaker tub. Two more bedrooms and a bathroom complete the upstairs rooms. The over-sized double garage has beautiful epoxy floors so it always looks good, and is an easy clean in winter time. All doors and windows, bathrooms, kitchen, and most exterior features of the house have been replaced/updated in recent years. The home has an irrigation system, security system, 2 furnaces and an over-sized water tank. The vistas out back are stunning and private, but the same is true for the view out the front of the home. The house does not face any neighbours directly and instead faces the green space of the park across the street. This area of Pump Hill puts you just steps away from Southland Leisure centre, shops, schools, a baseball diamond, parks, pathways, and preserved green spaces; it also grants easy access to main thoroughfares when you need to get somewhere. If you want the home that has it all, call to book your showing soon, as it is sure to attract a new family very quickly. (id:43352)
Real Estate Professionals Inc.
#27 2215 24 St Nw
Edmonton, Alberta
Welcome to this lovely townhouse in Laurel Landing! This is a perfect property for first-time home buyers & investors. This 3 bedroom unit boasts an open concept and wide-plank flooring throughout the main level. The kitchen is spacious with stainless steel appliances, granite counters, walk-in pantry, subway tile backsplash and an island with eating bar. The upper level offers 3 bedrooms: the primary including a 3 piece ensuite and a large walk-in closet. Lower level has an attached double car garage and mudroom great for the cold winters. Plus there is a desirable low maintenance fenced-in yard to enjoy entertaining in the warmer months. Higher energy efficiency w/tankless hot water & heat recapture for a lower utility bill.This well maintained complex offers visiter parking and is walking distance to tons of amenities. Located close to shopping, a community playground, community league, newer rec centre, schools and public transit. (id:43352)
RE/MAX Elite
3527 Claxton Cr Sw
Edmonton, Alberta
Experience luxury living in this well-maintained 2-storey home boasting a double attached garage nestled in the desirable Chappelle. The main floor welcomes you w/ an open-concept layout seamlessly integrating the dining, living, & kitchen areas. The kitchen offers a large breakfast bar, pantry, ample storage, & SS appliances. Adjacent to the kitchen is a spacious dining room w/ access to the SE-facing deck, perfect for entertaining. The living room is bathed in natural light from large windows, accentuated by high ceilings. Completing the main level is a mudroom, 2pc bath, & den for added functionality. Upstairs, discover a generous bonus room ideal for a lounge space. The primary bedroom features a luxurious 5pc ensuite w/ a stand-up shower & separate soaker tub. 2 additional bedrooms & a 4pc bath provide ample accommodation. The basement offers potential and includes a walkout to the fenced backyard, backing walking paths and a pond. This home embodies comfort, style and functionality for luxury living (id:43352)
RE/MAX Excellence
3004 14 Avenue Sw
Calgary, Alberta
RARE OPPORTUNITY for investors or builders who want to earn income while waiting to redevelop!! This inner-city bungalow has TWO illegal suites in the basement and a long list of upgrades!! Hassle free rental till the day comes to start your redevelopment. This well-maintained home has updates that include - windows, furnace, H2O tanks, roofing, bathroom, kitchen, soffits and much more. The 21 x 21 detached garage could also be used as another revenue stream or a shop while building.This home is currently fully occupied. The main floor and two lower illegal suites all have existing tenants. The main floor unit has 3 bedrooms and a newly renovated 4 pc bathroom. The 2 illegal basement suites each have 1 bedroom, a 3pc bathroom each, with one also having a newer kitchen. Situated on a flat 65 X 105 lot, zoned R-C2. This site is great for generating revenue and ideal for future development. Located in the desirable community of Shaganappi, this property has fast and direct access to Downtown, 17th avenue, and quick 5-minute walks to Westbrook LRT Station, Nicholls Family Library and Westbrook Mall. Convenient access to all levels of excellent schools, the Shaganappi Golf Course, and the Killarney Aquatic Centre. Earn income while you wait for the area to redevelop. Another home like this won’t hit the market anytime soon!! (id:43352)
RE/MAX House Of Real Estate
811 Crescent Boulevard Sw
Calgary, Alberta
Comfortable and happy family home in CENTRAL BRITANNIA close to CRESCENT PARK, BRITANNIA RIDGE PARK (off-leash for dogs), the ELBOW RIVER PATHWAY system and all the SHOPS AND SERVICES OF BRITANNIA PLAZA. This location offers NICE PRIVACY WITH NO HOUSE DIRECTLY ACROSS the Boulevard. This 4-level split has a total of 2542 square feet of developed area with 4 bedrooms and 2 full baths. The main level has a charming living room with fireplace, dining room with French doors to the rear deck and an efficient kitchen with vintage cabinetry. Family room and rec room with another fireplace are on the lower level. 3 Bedrooms with a 4pc bathroom are on the upper level. BEAUTIFUL REAR YARD WITH MATURE LANDSCAPING AND SUNNY EXPOSURE. Double garage at the rear. THE LOT IS APPROX 8390 ft2 with 72' frontage and would be an ideal candidate for redevelopment. This is truly a gem for an interior Britannia location!!!! (id:43352)
First Place Realty
1806 63 Avenue
Lloydminster, Alberta
Welcome to this stunning raised bungalow at 1806 - 63 Ave. With it's 4 bedrooms, 3 full bathrooms and desirable layout. Walk straight in to a beautifully lit living room to the eat-in kitchen with corner pantry and an island adding quick access to out door living on the deck. The Primary Suite with its walk-through closet and 4 piece ensuite. The lower level has the home's two other bedrooms, the 3rd full bathroom and huge family room. Heated double garage, Central AC, and RV parking wrap up this listing's features. With nothing but field behind this home, you'll love peace and added privacy. (id:43352)
Northern Lights Realty (2000)
204 Mt Brewster Circle Se
Calgary, Alberta
Nestled on arguably the friendliest street in McKenzie Lake, surrounded by amazing neighbors and a palpable sense of community, this stunning home unfolds over almost 3,000 SqFt of developed space. Step inside and be greeted by high ceilings and stunning refinished hardwood flooring. The main floor, designed with modern living in mind, features a dedicated office space enclosed by elegant French doors - perfect for those who work from home. The open-plan living area is anchored by a gorgeous kitchen that boasts 2-tone wood cabinetry, a travertine tiled backsplash, sleek granite countertops, and stainless steel appliances. The central island not only adds to the prep space but offers abundant storage accessible from both sides. Adjacent to the kitchen is a spacious dining area that seamlessly transitions to the West-facing backyard. Here, a composite finished deck awaits, complete with stylish privacy screens and a built-in BBQ area topped with granite countertops, making it an entertainer's dream. Ascending to the upper level, the living space continues with a huge bonus room bathed in natural light from celestial windows, vaulted ceilings, and a cozy fireplace, creating an ideal space for relaxation or entertainment. The master suite is a true retreat, featuring a large walk-in closet and an en-suite bathroom equipped with a soaker tub, huge vanity offering lots of storage, separate shower, and a skylight that floods the space with soft, natural light. Two additional bedrooms and a family bathroom ensure there's ample space for everyone. The basement has a renovated 4th bathroom with subway tile and a soaker tub. It houses two more bedrooms - one of which is oversized and perfect for teenagers - plus a family room, adding even more versatility to this expansive home. Living in McKenzie Lake means enjoying four seasons of family fun at the community lake, with this home being just a short walk from a playpark, the ridge, and offering easy access to Stoney and Deerf oot Trails. This property isn't just a house; it's a home ready to be filled with new memories, offering a lifestyle marked by luxury, comfort, and community. (id:43352)
Cir Realty
42 Ellis Close
Red Deer, Alberta
END UNIT – ADULT LIVING BUNGALOW – Quiet cul-de-sac location! Lovingly cared for by the same owner for the last 19 years, this spotless bungalow has had numerous upgrades including some windows, front door, all poly-b plumbing replaced, renovated bathroom including an oversized walk in shower, new counter tops, new fixtures, hot water tank in 2021, shingles (in the last 10 years), and there’s no carpets for convenience and ease of mobility. Enjoy generously sized rooms including a large living room, spacious kitchen and dining space, and two large bedrooms. One bedroom provides access through newer garden doors to the covered back deck and fully fenced yard with a shed. There is an attached 12x24 garage that is finished and insulated, and additional storage space available in the concrete crawl space. This spotless home is pleasure to show. (id:43352)
RE/MAX Real Estate Central Alberta
2309, 11 Chaparral Ridge Drive Se
Calgary, Alberta
Step into this meticulously renovated top-floor unit in the sought-after SE Calgary community of Chaparral, boasting 2 bedrooms and 2 bathrooms. Upon entry, you're greeted by a welcoming open floor plan, accentuated by luxurious vinyl plank flooring throughout. The chef's kitchen is a standout feature, boasting white maple soft-close cabinetry, sleek quartz countertops with breakfast bar seating, and newer stainless steel appliances. A dining area, which doubles as an ideal den or work-from-home space, is complemented by a newly added wine bar with quartz counters and additional maple cabinetry. The spacious living room seamlessly connects to the kitchen and dining areas, providing an excellent layout for entertaining friends and family. Retreat to the generously sized primary suite, offering ample space for a king-size bed, an upgraded closet, and a stunning ensuite complete with a shower-tub combo, quartz counters, sleek black fixtures, and stylish tile floors. Another generously sized bedroom, in-suite laundry with extra storage space, and updated 3-piece bathroom, adorned with quartz counters and white cabinetry matching the rest of the home's tasteful updates, complete the inside of this incredible interior. Enjoy the warmer days and nights ahead on the south-facing balcony, and retreat indoors to the comfort of air conditioning when temperatures rise. Just when you thought it couldn’t get any better, this condo includes not one, but two titled parking spaces, one in its own exclusive bay, along with an assigned storage locker for seasonal items. Perfectly situated near Fish Creek Park, walking and biking trails, schools, shopping, and with easy access to Stoney Trail, this remarkable condo offers an unparalleled lifestyle. Don’t miss out—book your showing today! (id:43352)
Charles
406, 30 Cornerstone Manor Ne
Calgary, Alberta
OPEN HOUSE ON SAT&SUN 1-3 PM. Welcome to this charming townhome in the vibrant community of Cornerstone! This well-maintained home boasts 3 bedrooms, 3 washrooms, and a spacious 1526 sqft layout, perfect for families or those seeking a comfortable living space. The double-car garage provides ample parking and storage space. Located in a family-friendly neighbourhood, this home is close to amenities, making errands and daily activities convenient and enjoyable. Don't miss the opportunity to make this delightful townhome your own! Contact us today for a viewing. (id:43352)
Exp Realty
1813 Ramsay Street Se
Calgary, Alberta
Custom 2 storey executive home on the top of Scotsman Hill in Ramsay. This incredible home features over 3,000 sq. ft. of developed space. Gourmet kitchen with a 15-foot white concrete island/eating bar that seats eight with high end Jenn Air and Viking stainless steel appliances and custom cabinets. Zebrano hardwood floors throughout. Large living room with contemporary gas fireplace.Patio doors lead to a large west facing, sunny back yard with cedar deck/walls & xeriscaping. Patio is also pre-wired for a hot tub and has a built in fire table.Upper level has a primary bedroom with west facing downtown and mountain views. Ensuite has heated floors and an oversized BainUltra jetted tub. Two extra bedrooms and an office area finish the upper level.The lower level features radiant heated floors, a media room, 4th bedroom, full bath plus an oversized wine/storage room.The detached oversized double garage is drywalled and heated. Additional features include central air conditioning, high definition 80” home theatre with built-in 7.1 channel surround sound, Kinetico water softening system, built-in speakers inside and outside, upgraded insulation, new extra-large 75 gallon water heater and many more.A dog park is a block away and 2 playgrounds and winter skating rink are also only a block away. Walk to downtown, the Saddledome, Stampede Grounds, Inglewood and the trendy brew pubs of Ramsay. (id:43352)
Real Broker
468 42 Av Nw
Edmonton, Alberta
WELCOME home to your new home in one of Edmonton's newest up-and-coming neighbourhoods, the community of MAPLE CREST! This STUNNING home featuring over 2,400 sq ft of luxury living with custom design accents in virtually every room! From the WALL OF WINDOWS at the rear at the home to the COFFERED CEILING on the main floor, to the textured tile you'll find sprinkled throughout the home, your guests will be IMPRESSED! The kitchen features a large STAINLESS STEEL refrigerator, GAS stove and LUXURY vinyl plank flooring! Flowing effortlessly from the kitchen is both a walk-through butler's pantry and standard pantry. Upstairs you will find the three bedroomsthe primary of course being the largest. A trendy wood barn door separates the primary suite from the ELEGANT double-vanity ensuite featuring HEATED flooring. Enjoy a glass of wine relaxing after a long day in your soaker tub or unwind in the spacious shower. Outside you will find a two-tiered deck with a breath-taking view of the neighbourhood. (id:43352)
Signature Edge Realty International
341 Pioneer Rd
Spruce Grove, Alberta
This is the one! Right across the street from school and daycare, new ball diamonds going in nearby and easy walk to Jubilee park where all the fun community events happen. This beautifully appointed 4 bedroom 3.5 bathroom half duplex is the perfect family home. It has a generous kitchen and ample storage. Enjoy the evening sun on the multi level deck in your west facing back yard with beautiful flower trees. (id:43352)
Real Broker
293 Hillcrest Square Sw
Airdrie, Alberta
Incredible opportunity to own this fully developed and highly upgraded home! Backing onto the farmer's field, you'll love the privacy of this location. The main level is a welcoming open-concept space with low-maintenance laminate floors and neutral paint tones. The white kitchen is a focal point of the main level with a central island that is the hub. The living room and dining space are open to each other creating convenience when there are young children to keep an eye on. Sliding doors lead out to the SOUTH backyard which is fully hardscaped with a deck for the BBQ and a spacious patio for evening campfires. Upstairs, the primary suite is warm and inviting and includes a walk-in closet and a 4 piece ensuite. With lovely views, you'll feel completely at peace in this space. Two additional bedrooms and a 4 piece bath complete with a large vanity and a separate water closet door are ideal for hectic mornings. Upper laundry adds practicality for the busy family. The basement is fully finished with a large recreation area, plenty of storage, and a 2 piece bathroom. Completing this wonderful property is a single attached garage and a driveway for additional parking. Highly sought-after location in Airdrie, close to Highway 2, schools, shopping, and playgrounds! (id:43352)
Cir Realty
301 3rd Avenue Se
High River, Alberta
Looking for a detached home at an affordable price? Then look no further!! Welcome to 301 3rd AVE in High River. A great 4 bedroom, 2 bathroom, fully finished bungalow on a huge lot, with rear lane access and a single detached garage. This property received a massive renovation in 2018, and needs absolutely nothing. On the main level you will enjoy beautiful original hardwood floors, an updated kitchen, with Stainless steel appliances, and soft close cabinets. A well appointed dining and family room, two good sized bedrooms, a 4pce bathroom and mud room. The basement is fully developed with a 3rd and 4th bedroom, a games and entertainment space as well a a 2nd 4pc bathroom, and laundry room. This properties lot is massive, with a single detached garage, a large park pad(big enough to park a trailer or RV), and a private ground deck with pergola, as well as a storage shed. It is conveniently located right close to High Rivers downtown core, as well as schools, parks, playgrounds, daycares, walk paths and so much more. This property is move in ready! Book that showing today! (id:43352)
Century 21 Foothills Real Estate
140 Edgebrook Circle Nw
Calgary, Alberta
Welcome home to one of the best-maintained houses in all of Edgemont! Nestled in a quiet cul-de-sac, this corner lot backs onto a playground and green space. Once inside, you’re greeted by double-height ceilings and a completely renovated interior–no dated finishings here! Upstairs, the large windows and tall ceilings give your living room/dining room combination an expansive feel. Past that, the open-concept kitchen features two ovens, a gas range, a French-door fridge, matched with a brand-new stainless steel faucet. Just off of the kitchen is a door that leads to your large deck, complete with a gas hook-up and privacy frosted glass. Back inside, the large primary bedroom has tons of natural light, even in the en-suite which has heated floors, an air-jet tub, and double sinks. Upstairs, you’ll also find two more bedrooms and a bathroom with a walk-in shower. Downstairs, the basement is not only finished but re-finished with brand-new vinyl plank flooring. The downstairs bathroom has heated floors and double sinks. In addition to two more bedrooms, the basement also has a family room, laundry room, wine cellar, and a sound-proofed home theatre. And that’s just inside the home! There is also a double attached garage with an EV charger, which leads to your completely landscaped exterior, including a sprinkler system. The roof is made of rubber hail-resistant shingles and the Hardie Board siding is extra durable. This home is move-in ready with recently replaced water tanks, triple-pane windows, electrical switches, and a fresh coat of paint–there are too many updates to name in this well-loved home! Book your showing today to see why homes like this don’t come up often! (id:43352)
Exp Realty
69 Redstone Circle Ne
Calgary, Alberta
Check 3D Tour. Elevate your lifestyle in this impeccably designed 3 Bed/2.5 bath park facing townhome. From the moment you step inside, you'll be impressed by the attention to detail and the thoughtful features that make this home truly exceptional. Make a statement with these chic and sophisticated townhomes. With open-concept layouts, designer finishes, and smart home technology, this is where luxury meets convenience. This masterpiece comes with big tandem garage for 2 big vehicles with another parking on driveway. 2nd floor comes with multi functional kitchen and living room with balconies on both side complete this space for your practical needs. Big windows bringing lots of fresh air with natural sun light. There are total of three bedrooms and 2 baths on the 3rd floor for comfortable peaceful nights. Amenities inclues transit/local shopping/big parks with Airport/Stoney Trail/Cross Iron Mall and Costco nearby. Dont miss the opportunity and book your private showing today !! (id:43352)
Cir Realty
708, 5340 17 Avenue Sw
Calgary, Alberta
Dogs ok with board approval! Most desirable location in this desirable complex. END UNIT backing the courtyard where your kids will play. Does not back Sarcee or 17th. Convenient layout with galley kitchen, sunken living room, 3 beds up and private yard. 2parking spots right in front of your unit and plenty of visitor parking next door. (id:43352)
Real Broker
728 Aboyne Way Ne
Calgary, Alberta
Welcome to this captivating NO CONDO FEE townhome (for under $400,000) that boasts an impressive array of features, including 4 beds, 2.5 baths, and a spacious layout spanning 1,951 total square feet. Notably, this gem comes with the added advantage and convenience, complete with a charming backyard and ample space for a future garage of no condo fees, a rare find in today's market. As you approach the entrance of this inviting townhome, you'll be captivated by the charming walkway leading to the front door, bordered by a spacious front yard, perfect for cultivating a vibrant garden or crafting an enchanting entrance. Stepping inside the foyer, you'll motion towards the spacious living room bathed in natural light pouring through the generous front windows. With ample room for all your furnishings, it's an ideal space for relaxation and gatherings alike. Continuing through the main floor, you'll discover the dining room and kitchen combination, offering abundant space for both cooking and dining. The kitchen, already boasting ample cabinet space, presents an opportunity for customization, perhaps with the addition of a center island, and offers a pleasant view of the backyard. Finishing off the main floor is the 2-piece bathroom. Ascending the stairs, you'll find yourself in the realm of rest and relaxation, with three generously proportioned bedrooms awaiting your exploration. The primary suite beckons as a serene retreat, easily accommodating a king-sized bed and accompanying furnishings, while also treating you to the luxury of a walk-in closet. The two additional bedrooms, equally spacious, overlook the backyard. Completing the upper level is the 4-piece bathroom. Descending to the fully developed basement, you'll discover a versatile space, perfect for family gatherings or quiet evenings in. The generously sized fourth bedroom provides ample accommodation for guests or another loved one, while the adjacent laundry room and ample storage ensure practicality and organization. Additionally, a room with roughed-in plumbing for a bathroom offers potential for further customization and convenience. Outside, the backyard calls with its promise of summertime enjoyment and entertaining, complete with a handy storage shed for all your outdoor essentials. Conveniently, a parking pad at the rear of the home lays the groundwork for future garage aspirations, providing both functionality and potential. Nestled in the vibrant community of Abbeydale, Calgary, residents enjoy a welcoming atmosphere, excellent amenities, and convenient access to parks, schools, and shopping, making it an ideal place to call home. In summary, this delightful townhome offers a harmonious blend of comfort, functionality, and potential, promising a lifestyle of ease and enjoyment for its fortunate new owners..... all for under $400,000! (id:43352)
Maxwell Elite Realty
274 Nolan Hill Boulevard Nw
Calgary, Alberta
Welcome to this immaculate 4 bed/3.5 bath upgraded home nestled in the heart of the prestigious community of Nolan Hill. This beautifully upgraded home offers a rare blend of luxury, comfort, and nature's serenity, backing onto lush greenspace with walking trails and parks. As you step inside, you are greeted by a spacious foyer leading to the open-concept main floor featuring engineered hardwood flooring, high ceilings, and large windows that bathe the space in natural light. The gourmet kitchen is a chef's dream, with extended granite countertops and cabinets, stainless steel appliances, walk-through pantry, and a large island perfect for entertaining. The living room is a cozy retreat, complete with a gas fireplace making it ideal for relaxing after a long day. Upstairs, you'll find a luxurious primary suite with a walk-in closet and a spa-like ensuite bathroom with a soaking tub and separate glass-enclosed shower, and 'his and her' sinks. Two additional bedrooms, a full bathroom, and a convenient laundry room complete the upper level. The fully finished basement offers even more living space, with a spacious rec room complete with projector, wet bar, a fourth bedroom, and a full bathroom. Outside, the backyard oasis awaits, with a large composite deck overlooking the tranquil greenspace, perfect for summer BBQs, soaking in the Hot Tub, or gatherings with family and friends. The yard is irrigated, with wired lighting, and your own gate to the greenspace. The attached double garage is heated and 220 wired, and the location offers easy access in and out of Nolan Hill and close to amenities. Don't miss this rare opportunity to own a piece of paradise in Nolan Hill. Book your private showing today! (id:43352)
Exp Realty
331 Reunion Green Nw
Airdrie, Alberta
* Open House May 18 12-2* Opportunity knocks with this Spacious and meticulously maintained air-conditioned home on a quiet family-oriented street with views of the pond and spacious yard. A neutral colour pallet, laminate floors, and 9' ceilings greet you as you enter the home. Making your way to the gleaming white kitchen, you will admire the full-height cabinetry, expansive granite countertops, sleek stainless-steel appliances, and a massive peninsula offering seating for the whole clan. The living room features a focal point gas fireplace with a stone mantle and large windows adorned with Hunter Douglas blinds, which will be found on all the windows throughout the home. Hosting family events will be a breeze with the open-concept dining room, which blends seamlessly into the backyard to enjoy summer evenings and views of the pond. The main floor also features an office/flex room and a spacious entry from the double attached garage. Head upstairs, where a central bonus room separates the primary suite and the secondary and third bedrooms, all incredibly spacious. Stepping into the primary suite, you will find a commodious retreat that can accommodate a king-size bed and then some! The spa-like ensuite offers a soaker tub, stand-alone shower, tiled floors, and dual sinks. The walk-in closet is also generously sized. Complimenting the 2nd level is a 4-piece bathroom and a laundry room with convenient storage. The basement is a blank canvas, awaiting your creative ideas. The community of Reunion offers walking paths through the community, a picturesque pond, playgrounds, and Herons Crossing School, which is a short distance away. (id:43352)
Exp Realty
19 Bermondsey Place Nw
Calgary, Alberta
Don’t miss out on this INCREDIBLE OPPORTUNITY to own this BEAUTIFUL SUITED ( illegal- but it should be easy to legalize) bi-level that has been extensively RENOVATED. Great investment property or live up rent down! This 3 + 2 bedroom home is Located on a quiet cul-de-sac in desirable Beddington Heights. Some of the updates include: TWO furnaces,Newer roof, paint, windows, hot water tank,flooring, doors, balcony,kitchens and bathrooms, fire code doors to each suite and mechanical room. The main floor unit features a gourmet kitchen complete with QUARTZ countertops, STAINLESS STEEL appliances , sleek MODERN high gloss white kitchen cabinets and a moveable ISLAND overlooking the dining area and living room with patio doors that lead to your BALCONY. There are also 3 bedrooms, a full bathroom and laundry. The lower unit features a modern kitchen, large living room 2 bedrooms, a full bathroom and separate laundry. Excellent location, close to schools, parks, transit, shopping, and major roadways. Exceptional VALUE! (id:43352)
RE/MAX Real Estate (Central)
88e, 231 Heritage Drive Se
Calgary, Alberta
Bright & sunny! End unit, in the Quiet, Concrete, HillTop House Condominium Complex. This spacious 912 sq.ft. unit, is west facing, overlooking manicured grounds with mature trees and landscaping, it is like you are not even in the City. It offers so much convenience and comfort being centrally located. Just a short walk to shopping, banking, pharmaceutical/medical needs and public transit. Easy access to downtown. Situated on the 2nd floor, with 2 large bedrooms, 1 full bathroom, a roomy living room & dining room, kitchen & storage. New luxury vinyl plank flooring, light fixtures throughout. This complex is very well maintained inside and out! Reasonable Condo Fees include heat, water, sewer, trash pick-up, day-to-day common area upkeep, and a rainy-day reserve fund for big, planned expenses. Owner & Guest Parking is located outside of the front door of the building. This unit is Move-in Ready. HillTop House is an Age Restricted Building 25+ (Tenants or Owner Occupants), which ensures for a peaceful living space. This is a great investment for owner occupancy or rental. These units rarely come up! Call today to book your showing! (id:43352)
Real Estate Professionals Inc.
167 Panorama Hills Way Nw
Calgary, Alberta
*OPEN HOUSE MAY 18 2:00PM-4:00PM* Welcome to this exquisite two-story residence in Panorama Hills! This property is close to any school your family desires and is nestled in one of the most coveted communities offering an unparalleled living experience against the backdrop of a serene private green space. Spanning over 2623 square feet of luxurious living space, every corner of this abode exudes elegance and comfort. As you enter, be greeted by the grandeur of the expansive foyer, setting the tone for the elegance that awaits within. The heart of the home unfolds before you with a spacious 26-foot open-concept living area, seamlessly integrated with the kitchen, where a cozy gas fireplace invites gatherings and conversations to flourish. The kitchen, a culinary haven, features a sleek bamboo island, perfect for both meal preparation and storage, complemented by a built-in cooktop that enhances both functionality and aesthetic appeal. A wine fridge stands ready to accommodate your favorite vintages, ensuring that every occasion is marked with sophistication and style. Ample cabinetry space provides organizational ease, while generous seating beckons friends and family to gather and create lasting memories. Convenience is key with a half bath on the main floor, effortlessly accessible from the main living area. Adjacent, discover a full laundry room boasting abundant storage, simplifying household tasks and maintaining an aura of effortless elegance. Ascend to the upper level and find respite in the bonus room, where 10-foot ceilings elevate your experience of relaxation and leisure. Three bedrooms await down the hall, with the master suite offering a walk-in closet adorned with cabinetry for additional storage. The accompanying four-piece ensuite bath boasts ample counter space, catering to your every indulgence. One will also find another 4 piece washroom on the upper level as well. Descending to the lower level, A versatile recreation room awaits, currently configu red as a home gym and entertainment space, complete with a movie theatre screen, projector, and speakers, ensuring that every movie night is an unforgettable experience. Additional highlights on this lower level include a practical 2-piece washroom and a utility room with storage. Step outside and immerse yourself in the serenity of the expansive deck, adorned with a gazebo that invites al fresco dining and relaxation. A trampoline and shed provide additional opportunities for outdoor enjoyment and storage, ensuring that every aspect of this property is thoughtfully curated to enrich your lifestyle. Don't miss your chance to make this exquisite residence your own. (id:43352)
Exp Realty
232 Manora Road Ne
Calgary, Alberta
LEGAL SUITE !! This ONE of a Kind house has tons of UNIQUE Features! It has been completely RENOVATED top to bottom all by permit. There are 2 Bedrooms on the main floor with good size closets, (primary has a newer Air-conditioning unit) Newer 4 piece bath, MAIN Floor laundry. The living room is very spacious with a BIG screen TV that stays. The Newer Kitchen is functional with tons of cupboards & counter, Newer appliances. Flooring through out the house is Newer. The backdoor leads to a fabulous NEWER Covered deck. The lower level has a LEGAL 2 bedroom suite with Big windows, Gorgeous Kitchen and a spacious functional floor plan. Newer appliances and in suite laundry, the Newer 3 pcs bath has Heated floor. The Mid-Efficiency Furnace is only 8 years old. Hot water tank is newer also. The Backyard is SUPER. There is a Gazebo with louvers hiding a BIG HOT TUB that stays. In Addition an OVERSIZED Heated double garage, one stall has been converted to an office, that could easily be removed. In the garage is a Newer 200 amp panel with separate meters for the main floor & Legal Lower suite. A 3rd meter is for the RV in the yard, Owner of RV rents this space and would like to stay. There is also a second RV hook-up. MORE FEATURES: House and garage have Newer shingles, Windows are Newer, The garage has fold away stairs leading to a storage loft. The interior of the house has been freshly painted. The insulation has been upgraded. All plumbing Fixtures are Newer. There are 4 wall mounted TVs that stay. There are many more great features that have been added to this property you simply need to see for yourself. ***The Lower suite is Legal, for that reason the rental income can help you qualify for the mortgage.***The description doesn't do this property justice. OPEN HOUSE Saturday May 18. Come take a look for yourself. Bring your favorite Realtor with you. (id:43352)
First Place Realty
32 Wood Valley Rise Sw
Calgary, Alberta
CANCELLED! OPEN HOUSE, Saturday. This incredible 3+1 bedroom home is just over 2,200 sq feet, plus the lower level that offers another 1150 sq feet! The moment you walk in, you'll be greeted by vaulted ceilings and a grand staircase-an absolute sense of luxury. The front living room has expansive windows which bring in an abundance of natural light into the space. With the front room, the living room with a cozy fireplace, bonus room upstairs and the basement- there are 4 separate living spaces for the family. This will be great for everyone to have their own time for tv, video games and homework. You will not run out of room in this home! If children are not in your roost, no problem, this home would be great for those ‘work from home’ folks or hobbyists- main floor office and the bonus room upstairs can both be used as an office! The perfect sized office that looks out into the backyard offers amazing windows. The laundry and a half-bath are on the main floor, as well as a closet that has been converted to a pantry space for all the extra food/storage needs, or make it an extra coat/shoe closet! This basement is a perfect place for movie nights, or a teenage hang out zone. The backyard is a paradise garden that hosts a gazebo, firepit, play structure and raspberry plants! The interior of this home has just been freshly painted, and had new carpets installed-both up and down. There is also a brand new furnace, humidifier and thermostat. The garage door was just replaced. The roof is only about 1.5 years old, the exterior was painted under 2 years ago. Big ticket items have been taken care of for you! This location is outstanding! Three-minute walk to the entry of Fish Creek Park, a massive urban forest in your backyard for all the walks and bike rides you could want. Speaking of 3-minutes, Taza Exchange (new shopping area at Buffalo Run) is a quick drive (or walk)- which has Costco, Fuel Stations, Dollarama, Tim Hortons, Dentist, Chiropractor and much more! Getting on and off of Stoney Trail is so quick, and this west location will get you to the mountains fast should you want to hit the hiking trails or ski hill! (id:43352)
Cir Realty
979 Corner Meadows Way Ne
Calgary, Alberta
***LEGAL BASEMENT SUITE*** Welcome to this stunning home nestled with almost 3280 sqft of living space in the charming neighborhood of Cornerstone featuring a MAIN FLOOR FULL BATHROOM, BEDROOM AND SPICE KITCHEN, 2 MASTER'S UPSTAIRS WITH WALK IN CLOSET, BONUS AREA & AC. As you step through the inviting entrance, you're greeted by the epitome of modern living combined with cozy comfort. The main floor of this residence boasts Full bathroom and Bedroom with ELECTRIC FIREPLACE in the Living area is perfect for hosting gatherings. Adjacent to the living area is a stylish kitchen, equipped with stainless steel appliances, ample storage, a pantry with SPICE KITCHEN and elegant countertops. The dining area seamlessly connects to the kitchen and leads to the patio door with a private backyard which is backing onto GREEN SPACE. Venturing upstairs, you'll discover 4 Bedrooms, 3 Bathrooms, a Bonus area and a Laundry room. 2 Master's Upstairs with Walk in Closet is another addition to this beautiful property. 3 other good sized bedrooms and 2 bathrooms complete the upstairs. The primary suite features a spacious layout and a private 5pc ensuite bathroom with huge walk in closet. Additionally, a versatile bonus area offering endless possibilities for customization according to your lifestyle needs. 2 Bedroom LEGAL BASEMENT SUITE, Yes You heard that right..! The beautifully crafted Basement Suite , legally approved by City of Calgary comes with a kItchen, Living Room , 2 good size bedrooms, Full Bathroom and a Separate Laundry. There is a lot more to mention as this beautiful home is your threshold to the ultimate lifestyle with a practical layout that fulfills all your wants and dreams with a close proximity to all the amenities. To truly do this home Justice, kindly arrange your private viewing today! You will be glad you did! (id:43352)
Prep Realty
444 Boulder Creek Bay
Langdon, Alberta
Welcome to your new family oasis! This immaculately maintained home, nestled in a quiet cul-de-sac in Boulder Creek Estates, offers the perfect blend of comfort, convenience, and luxury. Enter through the covered front porch to be greeted by gorgeous luxury vinyl plank flooring. To the right you will find the spacious office with custom built in cabinetry providing functionality and organization. The open concept main floor has ample room for entertaining guests and creating lasting memories. The family living area has a gas fireplace with a mantle, floor to ceiling tile and built-ins for storage. Prepare to be wowed by the chef's kitchen, perfect for the culinary enthusiast with gas range top, double wall ovens and featuring an enormous island with granite countertop and a built-in wine fridge. Effortlessly access your kitchen essentials in the walk thru pantry with easy access to the garage. Built-in lockers in the mud room will help to keep the family's belongings tidy and organized. The main floor finishes off with a half bathroom. Upstairs includes 4 good size bedrooms. Inside the primary suite there is room for all of your furniture including a king size bed and features a walk in closet and spa style ensuite to relax and unwind in your own private sanctuary. Upper floor laundry room is both convenient and elegant with built-in cabinets and shelving. A spacious bonus room has space for a large sectional for cozy family movie nights. This home comes equipped with a fully finished, insulated and heated 4 car garage that features epoxy flooring and a sink with hot and cold water so you can keep any mess outside and includes the cabinets and workbench. The yard is thoughtfully landscaped with raised garden beds, underground sprinklers and stamped concrete walkways and fire pit surround. Stay cool all summer long with the central air conditioning. Newly installed Gemstone permanent lights will effortlessly illuminate your home all year round with color choices for every holiday. This meticulously crafted home offers a rare opportunity to enjoy luxury living in the quant hamlet of Langdon. Don't miss out—schedule a viewing today and make this your forever family home! (id:43352)
RE/MAX Key
319, 19621 40 Street Se
Calgary, Alberta
*SEE 3D TOUR!* *2BR+DEN / 2BA* *2 HEATED UNDERGROUND PARKING STALLS* *AIR CONDITIONING* *2BR+DEN / 2BA* Prime Seton location, steps from amenities, in a secure pet-friendly building. This stylish 3rd-floor unit offers 2 bedrooms, 2 bathrooms, and an east-facing patio, creating a serene oasis. Natural light streams in through 9’ ceilings, enhancing the spacious feel. The kitchen is a chef’s delight with two-tone cabinetry, quartz countertops, stainless steel appliances, and a large island. Bedrooms are strategically positioned for privacy, ideal for roommates or guests. The master bedroom features its own den, perfect for a home office or reading nook. The ensuite boasts dual sinks, a soaker tub, and a separate shower, while the second bedroom has its own cheater ensuite bathroom. Added conveniences include in-suite laundry, air conditioning, heated underground parking with two titled stalls, and a storage locker on the 3rd floor. Enjoy a quiet retreat while being within walking distance of the YMCA, hospital, and schools. This well-managed complex in vibrant Seton offers a perfect blend of comfort and convenience. Don't wait! Book your private viewing with your favourite realtor TODAY!!! (id:43352)
Cir Realty
163 Hillview Terrace
Strathmore, Alberta
Welcome to this charming townhouse nestled in the beautiful community of Hillview Estates, located in the town of Strathmore. This home offers easy access to amenities, shopping, schools, and two golf courses. As you step into this inviting home, you're welcomed by a warm and spacious foyer, perfect for creating a comfortable entryway. The open-concept design seamlessly connects the kitchen, dining area, and living room, providing an ideal space for entertaining guests or spending quality time with family. Gather around the cozy fireplace for memorable family movie nights, creating lasting moments together. The kitchen boasts an open layout with views of the dining area, offering ample space for a dining room set. Glass sliding doors lead to your west-facing deck, overlooking mature trees and a serene park setting, perfect for relaxing or outdoor dining. Venture upstairs to discover three bedrooms, including a generous master bedroom featuring a large walk-in closet and direct access to the four-piece bathroom. A quant alcove at the top of the stairs presents an ideal office space, complete with built-in shelving, adding both functionality and style to the open layout. Two additional bedrooms accommodate a growing family or provide space for guests. The lower level offers plenty of potential, with ample room to finish a family room bathed in natural light from bright windows and possibly another bathroom. The double attached garage provides convenient parking, with additional space available in front and visitor parking nearby. Please note that pet restrictions or board approval may be required. Enjoy the convenience of being minutes away from two golf courses, shopping, and schools within walking distance. With Calgary just a 30-minute drive away, this home offers the perfect blend of suburban tranquillity and urban accessibility. Don't miss out on the opportunity to make this your new home sweet home. (id:43352)
RE/MAX Real Estate (Central)
9911 158 St Nw
Edmonton, Alberta
WELCOME HOME to a great opportunity in a FAMILY FRIENDLY neighborhood w/lots of exciting new development nearby. 5 bdrms, 2.5 baths, fully finished basement & a MASSIVE oversized garage w/ITS OWN BATHROOM! This home offers incredible value & potential with over 2,000 SqFt of total space. Main floor has a large open kitchen overlooking the dining/living room area which creates a great floor plan for entertaining your guests. Rest easy in the large primary bdrm w/a 2 pce ensuite, 2 more good sized bdrms & full bath complete the main level. Downstairs you will be impressed w/large rec room area, 2 more bdrms, another full bath & plenty of storage. Backyard features space for RV parking as well as plenty of space to relax, enjoy or garden in your own sanctuary. Location is prime w/easy access to upcoming LRT development, just steps to schools & parks & nearby to shopping & all amenities. Great opportunity, don't delay, this one isn't going to last! (id:43352)
RE/MAX Real Estate
#314 10421 42 Av Nw
Edmonton, Alberta
This lovely top floor, 2 bedroom, 2 bath home offers over 1,000 square feet of adult (18+) living, featuring newer vinyl plank flooring and sunny south-facing windows and balcony. The open plan boasts a spacious living room with vaulted ceiling, dining room and efficient island kitchen with pantry. The huge primary bedroom has a walk-thru closet leading to a private 4 piece ensuite. Theres a great second bedroom, another 4 piece bath, and in-suite laundry with stacked washer/dryer and convenient upright freezer. The living room opens onto the partially covered south facing balcony with natural gas BBQ hookup. This suite includes one titled stall with attached storage cage in the secure heated underground parking. Building amenities include fitness, social, and hobby rooms, and a handy car wash in the parkade. Great location close to Whitemud Drive, Gateway Blvd & Calgary Trail; handy for commuting, shopping, dining, library and services. Quick possession is possible, all thats missing is you! (id:43352)
Royal LePage Noralta Real Estate
120 Campbell Rd
Leduc, Alberta
Welcome home to the wonderful community of Tribute. This fabulous home awaits you, featuring 4 Bedrooms, 3 Bathrooms and a Fully Finished basement. Perfect for your growing family. This home has it all, curb appeal, big bright windows, a double detached garage and south facing backyard yard with huge deck, plus the added privacy of the green belt directly behind you. The main floor is home to the large, bright living room and the large spacious dine in kitchen, plus a 2 piece bathroom. Upstairs hosts the primary bedroom, the main 4 piece main bathroom, plus two generous size spare rooms. The basement boasts an additional bedroom accompanied by another 2 piece bathroom/laundry and a great family recreational space. The location offers easy access to parks, ball diamonds, school, & nature paths. Quick access to 50 Street, Highway 2 and all the amenities you will need! (id:43352)
Real Broker
#202 12408 161 Av Nw
Edmonton, Alberta
PENTHOUSE LIVING in Dunluce - welcome to Meadow Mews! Spacious 2 bdrm + 1 bath top-floor condo with park views. Very private, quiet unit with no neighbour above, or on either side. Enjoy open-concept living - kitchen features a peninsula island + room for stools, large living room / dining room space + a beautiful wood-burning fireplace. Huge balcony with access from both living room & primary bedroom + faces a beautiful treed park. Freshly painted cabinets with new pulls & hinges, plus a new high-efficiency furnace. Large storage room, fresh paint, ample closet space + laminate flooring throughout. Recent building upgrades include new siding, windows, fencing, and other upgrades (in 2019). Laundry machines located on both main & third floors. Welcome home! (*Please note: Some photos have been virtually staged.*) (id:43352)
Tactic Realty
80 Springs Crescent Se
Airdrie, Alberta
Welcome to this bright and sunny three-bedroom house located in the highly desirable community of Big Springs. Perfect for young families or first-time home buyers, this home is ideally situated close to schools, shopping centers, and playgrounds. The main floor boasts a spacious kitchen, Den area, a cozy dining area, and a large living room perfect for gatherings. You'll also find a beautiful deck, ideal for outdoor relaxation, and a convenient 2-piece washroom. Upstairs, the primary bedroom features its own walk-in closet and a luxurious 4-piece ensuite bathroom. Two additional generously sized bedrooms share another 4-piece bathroom, providing ample space for family and guests. The basement, equipped with rough plumbing, offers endless potential for customization to suit your needs. Additionally, the front-attached double garage provides added convenience for daily living. Homes like this are in high demand and don't stay on the market for long. Don't miss out on this opportunity – call today to schedule your showing! (id:43352)
Exp Realty
701, 215 14 Avenue Sw
Calgary, Alberta
Welcome to this stunning 2-bedroom, 2-bathroom condo located in one of Calgary's most coveted Beltline buildings. This exceptional corner unit offers unobstructed views of the city skyline to the north and picturesque westward vistas, all while overlooking a tranquil park.The open-concept living area is bathed in natural light, creating a bright and inviting space perfect for both relaxation and entertainment. One of the few buildings in the Beltline to boast a large, wrap-around patio, this expansive outdoor space provides ample room for dining, lounging, and enjoying breathtaking panoramic views. The master bedroom features a private ensuite bathroom and generous closet space, offering a comfortable and secluded retreat. A well-positioned second bedroom and additional full bathroom and in-suite laundry room make this condo ideal for couples, small families, guests or a home office setup. The kitchen includes loads of cupboard space and a functional layout, with potential for future updates to suit your personal style. With small upgrades over time, this unit leaves ample room to modernize and customize to your tastes, making it a perfect opportunity for those looking to add their own touch.Situated in the heart of the Beltline, you’re just steps away from both 1st Street and 17th Avenue which offer vibrant dining, shopping, and entertainment options, as well as convenient public transit access. This building is also conveniently situated near the Elbow River and Lindsay Park, offering easy access to nature, running, and biking trails.Don't miss your chance to own a piece of Calgary's skyline. (id:43352)
Real Broker
9736 95 Avenue
Wembley, Alberta
Welcome to your lovely home nestled in the serene community of Wembley, AB. With 4 bedrooms, 2 bathrooms, a bonus room, storage room, and ample outdoor space including a gazebo, this property is an ideal haven for those seeking a peaceful lifestyle. A 14x24' heated, powered, and insulated shed with an overhead door offers convenient storage space for all your toys, tools, and outdoor equipment, and the current owners park their vehicle (pickup) in it over the winters. There is plenty of room for parking in the front and rear, even for an RV. With a fully finished basement, upgraded vinyl windows, flooring, siding, furnace, bathroom, and new shingles in 2023, this home is ready for its new owners! Reach out to your favourite agent today to schedule a viewing! (id:43352)
Exp Realty
111, 210 Hubman Landing
Canmore, Alberta
Same unit and plan sold for $1,975,000 April 2022 and was original. This property had a $400,000 Reno in 2019. Backing onto 1.8 acres of condo owned land, this just under 3,200 SF w/ 4 beds, 2 decks facing SE to 3 Sisters and SW to the Rundle Range. Panoramic views abound from this Alpine Homes luxury residence in the highly coveted area of Hubman II. Main floor and entertaining level is flooded with light & views thanks to vaulted ceilings & grand windows down the valley. Gatherings are a treat here, with stone clad wood burning fire place and the well equipped kitchen with Stainless appliances, & large wrap-around eating bar. Upstairs is the primary with huge loft and SE facing deck with perfect views of the 3 Sisters. Lower walkout, a large rec room provides ample space for the family. 3 more beds & bath are also on this level, which opens out to a lovely view patio and hot tub. Large 2-car garage with storage as well. Wolf induction, Wolf wall oven and Wolf steam oven. (id:43352)
RE/MAX Alpine Realty
47 Penworth Crescent Se
Calgary, Alberta
ATTENTION FLIPPERS + BUYERS WILLING TO PUT SWEAT EQUITY INTO A HOME. Located on a quiet Crescent, this incredibly SOLID bungalow enjoys a sunny south backyard and has the potential to be a fabulous starter home or renovated/sold in the high $500K’s. There are 3 bedrooms up, a 4 piece bath, large living room, and kitchen overlooking the big back yard. The lay-out can easily be “opened-up” into a concept space that makes the home perfect for entertaining. With approval and permitting from the City of Calgary, a suite could be added to the lower level or simply re-imagined into a great rumpus room. This location is close to transit, parks, playgrounds, and endless amenities. OFFERS will be reviewed Sunday May 19th at 11am. (id:43352)
RE/MAX Realty Professionals
374076 Range Road 5-3
Rural Clearwater County, Alberta
Stowed amidst the sprawling beauty of 160 acres, this exquisite property presents a unique opportunity to own a piece of tranquility. This property is not just a home, but a lifestyle, offering endless possibilities for outdoor activities, farming, or simply basking in the serenity of nature's embrace. The home was built on this property by the current owners, a testament to their dedication and personal touch, stands as a beacon of comfort and style. With three generously sized bedrooms and three well-appointed bathrooms, the home caters to both privacy and convenience. The heart of the home is undoubtedly the open living space that features a wood fireplace, where natural light spills through large windows, illuminating the fine finishes and creating an inviting atmosphere for family gatherings or quiet evenings. The versatility of this home is further showcased by the garage, currently converted into a family room, offering additional space for entertainment or relaxation, with the potential to revert to its original function if desired. This property is not just a home, but a lifestyle, offering endless possibilities for outdoor activities, farming, or simply basking in the serenity of nature's embrace. The expansive acreage affords a sense of freedom and escape, yet the property remains accessible, promising a blend of seclusion and convenience. This is a rare find, a place where memories are made and the hustle of daily life fades into the peaceful rhythms of the countryside. Whether you're seeking a family home, a retreat, or a land investment, this property promises to be a cherished haven for generations to come. This property is a 160-acre parcel, as well there is a grazing lease to be sold with the property. The grazing lease is comprised of 452 acres with a grazing capacity of 120 AUM. This grazing capacity was used in conjunction with rotational grazing on the adjoining titled quarter. The current annual grazing lease rate is $961.38. This grazing lease encompasses a portion of the Horseguard Creek and is bounded by a large waterbody/lake. The grazing lease is treed with many open areas, two (2) natural water sources/ponds as well as a fully fenced 35 acres +/- with direct access to a fresh water source located on the adjoining private deeded quarter. Well maintained trails meander throughout the grazing lease that allows for the viewing and appreciation of the abundance of wildlife species found here. (id:43352)
Coldwell Banker Ontrack Realty
3249 32a Avenue Se
Calgary, Alberta
OPEN HOUSE SATURDAY MAY 18 @ 12:00 - 3:00 .This exceptional detached residence boasts three bedrooms upstairs and one downstairs, along with the luxury of central air conditioning and a soothing neutral color scheme throughout. Upgraded luxury vinyl plank flooring on the inviting open-concept main floor. The kitchen has crisp white tones and enhanced by an upgraded backsplash, features a spacious island perfect for culinary endeavors or hosting gatherings. Flowing seamlessly from the kitchen is a large dining area, leading to a charming outdoor deck via patio doors. The main floor is home to three ample-sized bedrooms, including a primary retreat complete with a full, updated 4-piece bath. The basement has newer carpeting and a modern 4-piece bathroom along with a retro kitchen. With abundant space for recreation and storage, the basement offers an ideal haven for a teenager or student seeking their own private enclave or as a rental unit to a single person. Accessed from the rear, the home opens to a picturesque green space, providing a safe and inviting environment for children to play. Additional updates include a newer high-efficiency furnace, air conditioning, and newer windows, ensuring both comfort and energy efficiency. (id:43352)
RE/MAX Complete Realty
1033 Regal Crescent Ne
Calgary, Alberta
*VISIT MULTIMEDIA LINK FOR FULL DETAILS & FLOORPLANS!* If you are searching for the perfect home on the perfect street in the perfect community – look no further! Introducing you to this stunning 2-story semi-detached infill by One Village Developments Inc. featuring over 2,100 total square feet in idyllic Renfrew. Set for completion in Summer 2024, get ready to fall in love with the 10’ flat painted ceilings, 8’ doors, engineered oak hardwood flooring, custom cabinetry and upgraded finishings throughout plus a fully-developed basement. This brand-new infill sits on a tree-lined street just a short bike/ride away from trendy Bridgeland and within walking distance of a wide variety of shops, amenities, and restaurants along Edmonton Trail, 16th Avenue, and Bridgeland itself. Plus, you’re within a 5min walk of three schools, multiple parks, the Renfrew Tennis Courts, the Renfrew Aquatic & Rec Centre, and the Renfrew Athletic Park. Boasting engineered hardwood and oversized windows throughout, this home features all of the luxuries (and more!) you would expect from a new build, offering over 1,500 square feet of living space above grade. The open-concept main features a large front foyer with open views of the kitchen, living, and dining room, and the elegant living room centres on a gas fireplace. Tucked behind the living area, lies a tiled mud room with a full coat closet. The private 2-piece powder room completes the main floor with a feature wall, floating vanity and accent lighting. Upstairs, the second level features 3 large bedrooms, 2 full bathrooms and a laundry room with a linen closet. The primary bedroom features an oversized window, a large walk-in closet and a barn door leading into the private 5-piece ensuite equipped with a dual vanity, a free-standing soaker tub, a fully tiled shower with a bench, rain shower head & hand shower, and a private water closet. The second and third bedrooms feature oversized windows and generously sized closets, each with b uilt-in shelving. A full 4-piece bathroom with vanity and tiled tub/shower combo completes the upper level. Downstairs, the fully-developed basement features tall ceilings, a large rec room with a full wet bar including quartz counter/backsplash, a bedroom with a sizeable walk-in closet with built-in shelving, and a full 4-piece bathroom with an extended quartz vanity and tiled tub/shower combo. This space will be perfect for easy entertaining and hosting overnight guests! Outside in the backyard, concrete steps run the length of the home stepping onto a 12-foot concrete patio, with grass area and fully fenced with concrete. Walkways to the garage. Garage with 200 Amp electrical panel. Long favoured by families, Renfrew is a tranquil community full of tree-lined streets and park space. With multiple schools, sports fields, parks, a community centre with an ice rink, as well as a community pool, there is little need to venture outside the area! (id:43352)
RE/MAX House Of Real Estate
