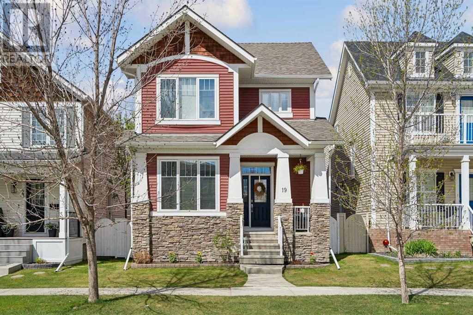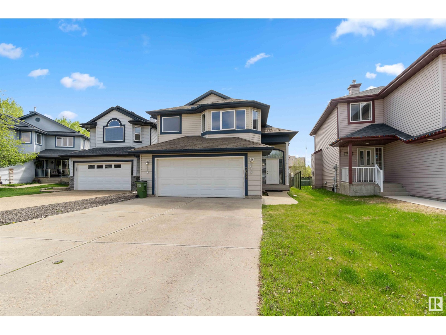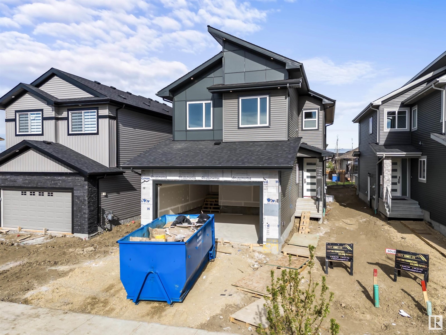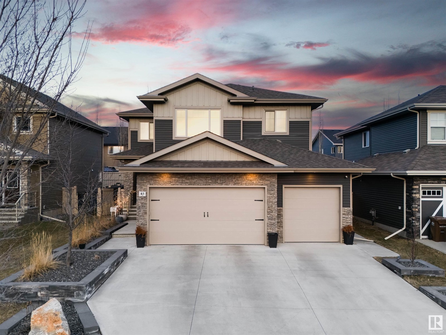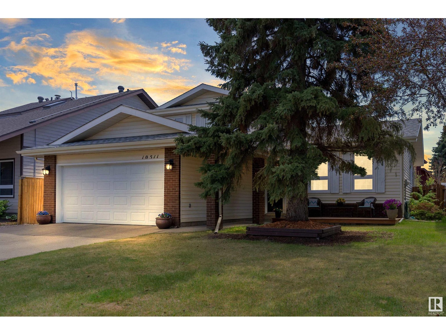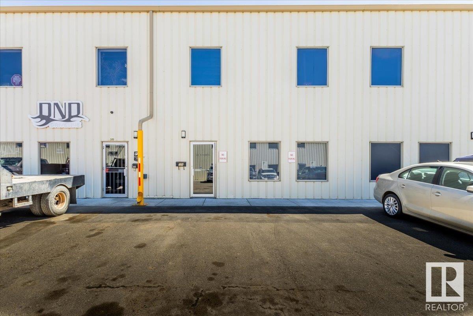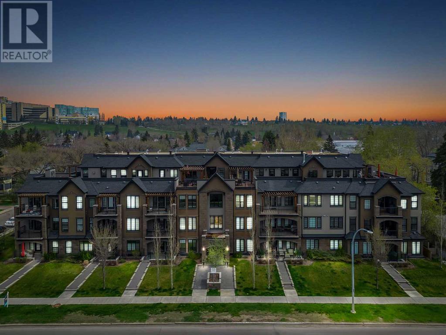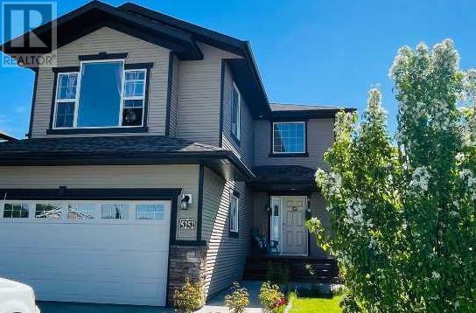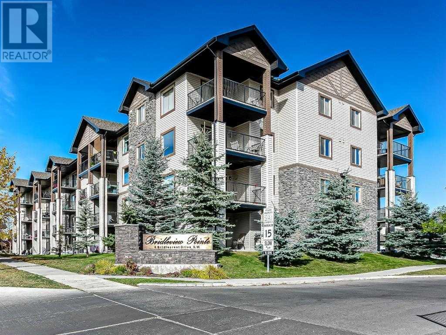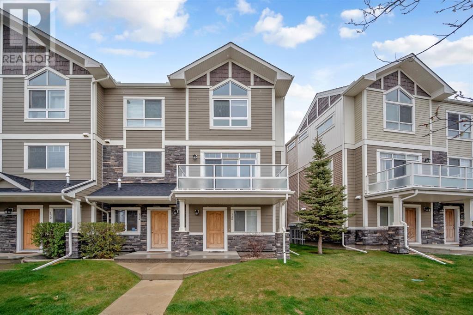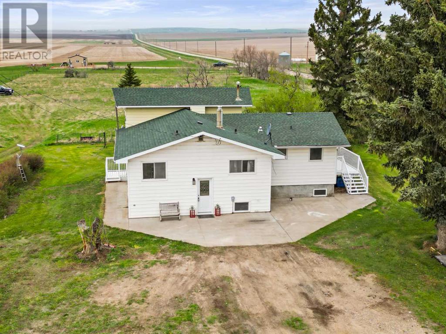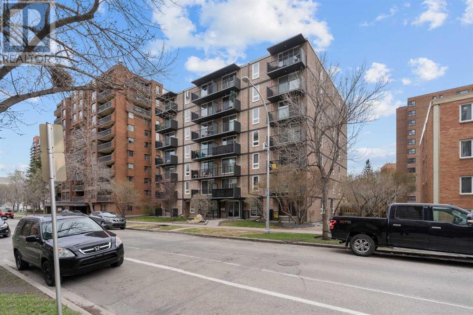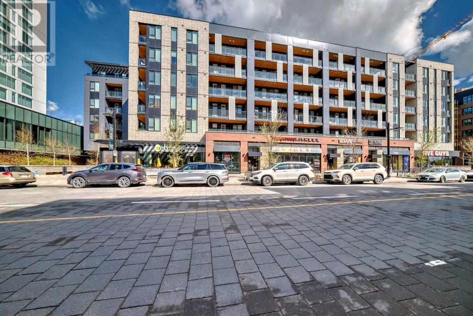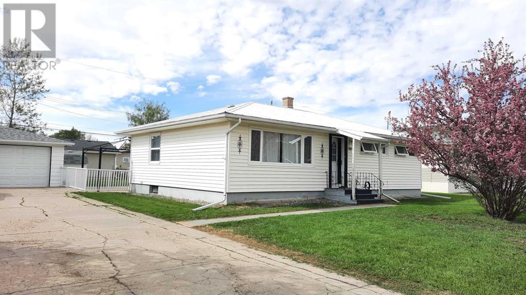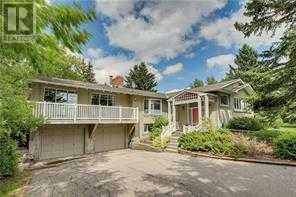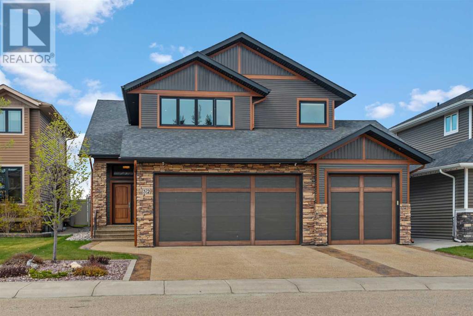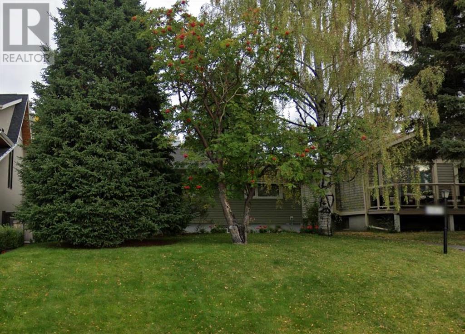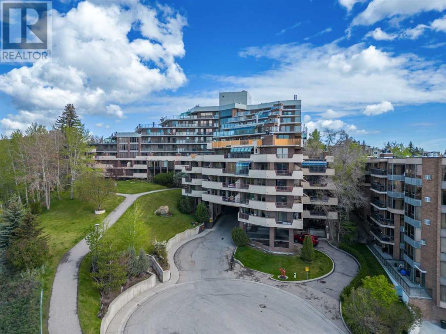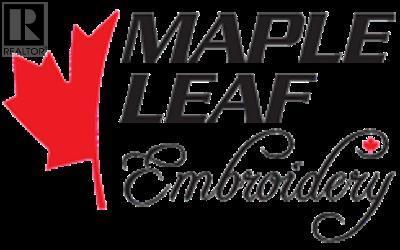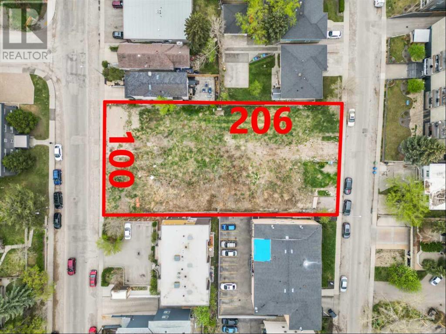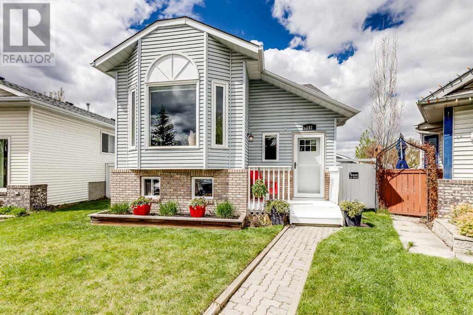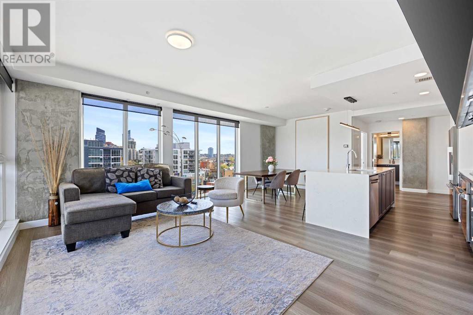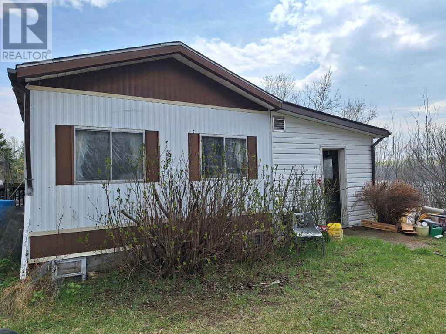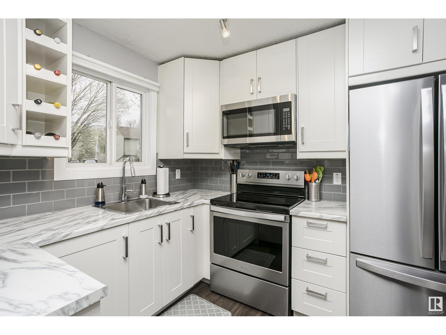19 Angle Street Sw
Calgary, Alberta
OPEN HOUSE Saturday 2-4pm and Sunday 12-2pm. Welcome to your dream home! This bright and charming detached family residence is ideally situated in the heart of Garrison Green on a picturesque tree-lined street, just a block away from two large parks. The home boasts 9-foot ceilings and an exceptionally wide floor plan. The open-plan main floor features newly installed engineered hardwood throughout, anchored by a huge central island in the kitchen and great room.The kitchen is a chef’s delight with abundant white shaker-style cabinetry with a corner pantry, stainless steel appliances, subway tile backsplash, and loads of granite counter space. The island has an overhang for four stools and an adjacent eating nook, perfect for casual dining. The flex space on the main floor is currently used as an office but can be easily transformed into a dining room to suit your needs. Additional main floor features include, a powder room and a mudroom with a broom closet.Cozy up in the great room by the gas fireplace, adorned with marble hexagon tile, and enjoy the built-ins that flank the fireplace. Large sliding doors overlook the sunny west yard, which offers a large multi-tier deck and a grassed play area, perfect for outdoor activities.Upstairs, you’ll find three spacious bedrooms, including a tremendous master suite with a large walk-in closet that features natural light. The master suite also includes a romantic 3-sided fireplace and a luxurious 5-piece ensuite with a soaking tub and a separate water closet. The upper level is completed with a convenient laundry room equipped with a sink, storage, and a window.The fully developed lower level features a huge multi-function family-media room, an additional bedroom, a full bath, and a family-sized storage room.This home includes a double garage with extra storage, providing ample space for all your needs. With its combination of style, functionality, and prime location, this property is perfect for family living. Th ere are many new features to share like a new roof, hot water tank, dishwasher, cooktop and A/C unit. (id:43352)
Royal LePage Benchmark
2095 Brennan Cr Nw Nw
Edmonton, Alberta
Nested in the highly sought after golf community of Lewis estate. This immaculate 3 bedroom, 2 bath bi-level home is perfect for first time home buyer or an investor.The well maintained home comes with abundant of light and large windows in the living area. The primary bedroom has walk in closet and 3 piece ensuite. You will find 2 other bedrooms and 4 piece bath to finish the main floor. The Basement already roughed in and framed for an extra 2 bedroom with bath. Location is easy access to Henday and close all amenities. This home is a MUST SEE (id:43352)
Sterling Real Estate
154 Larch Cr
Leduc, Alberta
Nestled in the charming Woodbend community of Leduc, Alberta, this stunning residence offers not just a home but a lifestyle. The meticulous attention to detail is evident in every corner, from the beautiful washroom tiles to the thoughtful placement of stair step lights. The sun deck beckons for leisurely afternoons, providing an ideal spot to bask in the Alberta sunshine. For those who love to entertain or simply enjoy culinary adventures, the spice kitchen is a standout feature, while the 2-tone cabinets add a touch of sophistication. The main floor's 9 ft high ceilings create an open and airy ambiance, complemented by the warmth of an electric fireplace in the living area. Practicality meets modern living with a garage heater rough-in, camera wiring, and speaker rough-in. The side entrance adds convenience and flexibility to your lifestyle. With 12-15 exterior 4-inch lights, the home dazzles in the evening, creating a welcoming atmosphere for residents and guests alike! (id:43352)
Exp Realty
61 Executive Wy N
St. Albert, Alberta
Stunning Custom built home with impeccable craftsmanship & exquisite finishes, this fully-finished over 3600 sqft WALKUP 2 storey needs to be experienced in person to truly appreciate its grandeur. Located on one of the most sought-after streets in St. Albert & across a pond, this home was built to impress. This home features 5 spacious bedrooms (4 upstairs, 1 in the basement), 4 full baths (& a 2pc powder room) parking is effortless w/ the oversized triple attached garage completed with epoxy floors, a gorgeous maintenance free landscaped yard. Gourmet Kitchen that has a walk through pantry that flows into the mudroom. The master suite features a luxurious 5pc ensuite, great size walk-in closets,upstairs laundry room and 2 spacious bedrooms. Upstairs bonus room has full bathroom and walk-in closet (can be 4the bedroom). The Fully developed basement offers heated floors, additional living space along with a full bathroom and spare bedroom. (id:43352)
Royal LePage Arteam Realty
10511 17 Av Nw
Edmonton, Alberta
Welcome to this charming 2-story home in the serene Bearspaw neighborhood, perfectly positioned near a scenic lake, ravine, walking trails and convenient transit options. This splendid residence offers a generous 1931 sq ft of living space, featuring 4 cozy bedrooms, 2.5 well-appointed bathrooms, and a fully finished basement ready for family enjoyment. The kitchen, equipped with sleek stainless steel appliances, complements the expansive backyard, ideal for entertaining and relaxation. Recent upgrades include a high-efficiency furnace and a newly replaced roof, vinyl windows, ensuring peace of mind. Embrace the comfort and convenience of this delightful home, all just steps from local amenities. Perfect for families seeking a blend of tranquility and accessibility! (id:43352)
Exp Realty
#304 7611 Sparrow Dr
Leduc, Alberta
1381.79 sq/ft industrial bay located in the Northwest Commercial district of Leduc. Close to Nisku and the Edmonton International Airport. Set up with work shop, lunch/office space, washroom, and a large overhead door. (id:43352)
RE/MAX Real Estate
105, 3320 3 Avenue Nw
Calgary, Alberta
Elevate your lifestyle to new heights with this exquisite condo, perfectly situated across from the captivating Bow River. Step into luxury as you enter this former show suite masterpiece, boasting 2 spacious bedrooms, 2 bathrooms (including a den), and a sprawling open living space designed for both comfort and elegance. The kitchen is a chef's dream, adorned with a quartz counter sit-up bar, stainless steel appliances, and ample cabinetry for storage. Indulge in the joy of cooking with a gas range and hood fan, creating gourmet meals to be savored in the dining area overlooking breathtaking river views. Relaxation awaits in the primary bedroom, featuring a large walk-in closet and a luxurious ensuite bath. Close proximity to the Children's Hospital, Cancer Center, University of Calgary, and SAIT College ensures convenience for residents. With in-suite laundry, air conditioning, radiant heated floors, and a massive covered deck/balcony for outdoor entertaining, every aspect of this home exudes sophistication and convenience. Complete with underground heated parking, visitor parking, and secured entry, this condo offers a lifestyle of unparalleled luxury in an idyllic riverside setting. Experience urban living at its finest—schedule your viewing today and make this remarkable residence your own. (id:43352)
Prep Realty
5252 48 Streetclose S
Innisfail, Alberta
SPACIOUS THREE BEDROOM, THREE BATHROOMS, TWO STOREY HOME, WITH A LARGE FRONT FACING BONUS ROOM ALL NICELY LOCATED IN A QUIET AREA CLOSE, NEAR TO SCHOOLS, SHOPPING AND INNISAIL'S TRAILS AND PARKWAYS +++ VERY UNIQUE OPEN CONCEPT DESIGNED HOME with a full basement that can be developed to increase your living space.. Their currently developing the lower level which is now framed.. The bonus room is a fantastic multi-use room that you can re-invent your needs and living choices. the kitchen is a dream with lots of counter space, storage cabinets, a pantry, all enhanced with stainless steel appliances... The dining area is huge and adjoins the kitchen , under the counter sitting area to increase your large family get togethers. The adjoining living room is so spacious and can also be adapted to your needs. The rear entrance leads you to a fenced landscaped back yard with a firepit area, room to play, a storage shed, a dog run and some mature trees with a back deck for quiet moments.. There are green areas in front and rear of this home. THIS HOME SITS HIGH IN THE AREA OVERLOOKING THE WEST WITH VIEWS TO ENJOY. (id:43352)
RE/MAX Real Estate Central Alberta - Innisfail
1420, 8 Bridlecrest Drive Sw
Calgary, Alberta
Welcome to this exquisite top-floor unit offering an inviting open-concept layout that seamlessly blends functionality with style. Step into a space that effortlessly combines the kitchen, a spacious living room, a versatile den, a convenient laundry room, a cozy bedroom, and a well-appointed bathroom, all designed to cater to your every need. The highlight of this charming suite is its Northeast-facing covered balcony, providing a retreat where you can unwind. Whether you're enjoying your morning coffee or entertaining guests, the balcony offers ample space for a delightful patio set, perfect for creating memorable moments under the open sky. Another great feature of this home is the included titled outdoor parking stall, ensuring hassle-free parking for you and your guests. Plus, with low condo fees covering all utilities, snow removal, landscaping, and more, you can enjoy a worry-free lifestyle with added peace of mind. Conveniently located within walking or biking distance to a number of amenities, this home offers unparalleled convenience. Explore nearby schools, grocery stores, restaurants, and the ever-popular Starbucks, all just minutes away. (id:43352)
Exp Realty
136 Skyview Ranch Road Ne
Calgary, Alberta
Discover the stylish living in Skyview Ranch with this stunning 1400+ square foot townhouse. With its 2 spacious bedrooms and 3 modern bathrooms. This residence offers an exceptional balance of luxury and practicality, making it an ideal haven for families, couples, or working professionals. This beautiful home adds an elegant and contemporary touch to the entire space, enhancing the naturally lit and airy ambiance that filters through large, welcoming windows. The upper level introduces a well-designed layout that seamlessly connects the living room to a sleek, kitchen. This culinary space is wonderful for any home chef, boasting ample counter space, and stylish cabinetry, perfect for both everyday meals and entertaining guests. Upstairs, the master suite is a luxurious retreat featuring a spacious walk-in closet and an en-suite bathroom complete with contemporary fixtures. The additional bedroom, equally spacious, offers endless possibilities as a guest room, home office, or personal gym, accompanied by a full bathroom that maintains the home’s modern aesthetic. This townhouse not only shines with its interior excellence but is also located in the inviting community of Skyview Ranch, known for its scenic vistas, ample parks, and convenient access to shopping, dining, and public transportation. The property includes an attached single garage, providing secure parking and additional storage space. Designed for those who seek a blend of style, comfort, and convenience, this townhouse in Skyview Ranch represents a unique opportunity to own a piece of one of the city's most sought-after neighborhoods. Whether you're enjoying the serene surroundings at home or exploring the vibrant community outside, this property promises a lifestyle of uncompromising quality and satisfaction. (id:43352)
Real Broker
222071 Township Road 224
Rural Wheatland County, Alberta
This country home sounds like a dream for anyone seeking spacious living with a touch of rural charm! The ample 3.88 acres provide plenty of room to roam and enjoy the countryside. At the same time, the convenient location just off Highway 1 offers easy access to nearby towns like Strathmore, Bassano, Brooks, Drumheller, and Calgary. The home's interior sounds just as inviting, with a well-maintained and spacious layout perfect for family living. The open U-shaped kitchen with a movable island and large dining area seems ideal for gathering and entertaining. The large living room with its picture windows sounds like a wonderful place to relax and take in the natural light and views of the countryside. The master bedroom on the main level sounds especially luxurious, with its generous size, ensuite bathroom, walk-in closet, and private deck – perfect for enjoying peaceful evenings surrounded by mature trees. And with additional bedrooms on the second level, there's plenty of space for privacy and relaxation. The inclusion of features like an office, family room, cold storage area, and additional storage rooms adds practicality and functionality to the home, while the partially finished room could easily be transformed into a workout or recreation space. Overall, it sounds like this country home offers the perfect blend of space, comfort, and rural living, making it an ideal retreat for those looking to enjoy the best of both worlds. (id:43352)
RE/MAX Real Estate (Central)
703, 1015 14 Avenue Sw
Calgary, Alberta
Wickham Place is one of Beltline’s signature concrete construction buildings, updated in many of the larger components (balconies, windows, doors, paint, lighting and more!) over the past 5 years, with only 41 units – 5 to 6 per floor. It is exclusive, quiet, and perfect for any urban lifestyle! Unit 703 is a double-sized, 1208 square foot, top floor corner unit combined from 2 smaller layouts into a massive, beautifully functional design (see iGuide Virtual Tour and detailed Floor Plans in photos and links). This is an incredible opportunity to own a property as large as a detached home, with the convenience of no-maintenance living, and ALL UTILITIES INCLUDED in the fee, TWO PARKING STALLS, TWO BALCONIES with gorgeous City SKYLINE VIEWS, AND ADDITIONAL STORAGE UNIT, on top of the 2 Bedrooms, 2 full Bathrooms, in-suite Laundry, and interior Storage Room. Virtual furnishing examples show off use of the large foyer, perfect for a bench/hook unit, and with a huge additional hall closet for outdoor clothing and hobby apparel, 13’x11’ dining area, that could hold a large table plus bar area, which sits adjacent to one of the two beautiful balconies, then the 16.5’ deep living room, great for an over-sized sectional and media unit, two king-sized bedrooms (the smaller is still 12’x11.75’, and the Primary is 18’x12’ inside) – and as a bonus, the larger room has its own personal balcony as well. The best feature of this property is an expansive, fully wrapped, granite-topped, renovated Kitchen, complete with stainless steel appliances, designer tile and stainless backsplashes, newer fixtures, pot rack, and 3-4 person eating or service-style, slab peninsula bar. Both bathrooms include functional and contemporary upgraded features: the main bath offers additional cabinet storage, multi-towel rack, newer vanity, toilet, tub and hardware; the primary ensuite still includes the rough in from prior shower stall in the water closet area, and now has a 5-foot shower stall across from the large vanity. A walk-in closet and dressing area further enhance the lifestyle of this larger suite, and it would be easy to give the second bedroom the same walk-in capacity (see floor plan Storage beside the existing closet). No detail has been ignored, from the over-sized tile and laminate floors in the main living areas and bathrooms, freshly painted walls, smoked glass french doors at all rooms and closets, stylish black rods ready for personal window coverings, lighting, handles, and more. This is a true must-see, and the secure building is a pleasure to come home to. Includes mail package delivery inside the building and a waiting room foyer. Great professional Management, and well-established reserve fund will create confidence – documents available in supplements. (id:43352)
Cir Realty
215, 4138 University Avenue Nw
Calgary, Alberta
Discover the vibrant essence of University District, where the master planned community offers a blend of convenience and sophistication. Nestled within this walkable urban center, you'll find an array of stylish amenities and a distinct character that sets it apart. Situated for optimal accessibility, you're just a stone's throw away from downtown, the University of Calgary, and the esteemed Foothills and Children's hospitals. At the heart of it all stands the August building, a gem boasting a central location amidst groceries, theaters, restaurants, and the newly inaugurated Alt Hotel. Thoughtfully crafted, this building encompasses all essential features and more. Step into the grand lobby, which unfolds into a welcoming communal space and an inviting party room. Convenience is key with onsite perks like a car wash and ample visitor parking. Positioned to capture breathtaking southern light, the unit itself boasts one of the largest balconies overlooking the bustling retail below. Inside, clean lines and contemporary finishes set the stage, with notable upgrades including a gas range, full-size washer and dryer, and a luxurious tiled walk-in shower. Every detail speaks to meticulous craftsmanship, making each finishing touch truly unique. Parking is a breeze with included titled parking, complemented by a generously sized storage unit and balcony storage. Whether you're seeking an investment opportunity, accommodating a post-secondary student, or craving a slice of the vibrant community for yourself, this unit effortlessly ticks all the boxes to be called HOME. (id:43352)
Cir Realty
407 10 Street E
Drumheller, Alberta
Riverside Bungalow ! Located on a 75x120 Fenced landscaped lot with patio and garden shed. Inside features original hardwood floors, 3 bedrooms on main and 4pc bathroom. Kitchen with backyard views and formal dining space. Downstairs large Rec space, 2 bedrooms and another 4pc bathroom. Central Air and detached 12x22 duplex garage. Just steps from Riverside playground, park, Red Deer River and the Valleys trail system. Upgrades include - 2007-Metal roof, main floor windows, metal roof 2018-basement windows, basement development including 4pc bathroom. shingles on garage and new garage door 2021- dishwasher, Central Air 2022- New furnace, OTR Microwave 2023-New stove, new laundry set, bathroom fan, extra insulation blown in attic. Please note Sellers are Licensed Realtors® and Practice in the Province of Alberta (id:43352)
RE/MAX Now
48048 244 Avenue W
Rural Foothills County, Alberta
Bungalow. Dewinton, Alberta. Fully Developed. 5 Bedrooms. 4 Bathrooms. Recent Renovations Great Workmanship. Priced to Sell. Double Attached Garage plus detached workshop is 17.3X29.4. Double Access Front and Back to the Property. (id:43352)
RE/MAX Landan Real Estate
32 Connaught Crescent
Red Deer, Alberta
Welcome to 32 Connaught Crescent! This stunning home offers contemporary elegance, crafted to captivate from the moment you arrive. Boasting impeccable quality and exquisite attention to detail, this home redefines luxury living. A custom and eye-catching driveway leads to an impressive fully finished, triple heated garage perfect for the automotive enthusiast and family with multiple vehicles. With ample room for vehicles plus storage, you’ll be impressed before you step inside. Open the door to a large entry with stairs leading to an open-concept main floor design, with soaring 10' ceilings, gleaming hardwood flooring, and expansive windows that provide beautiful views of the sprawling green space beyond. A gourmet kitchen boasts heated floors for comfort, white maple cabinets, high-end stainless-steel appliances and sleek concrete countertops. An impressive mosaic glass tile backsplash adds a touch of sophistication, while the large built-in pantry, features rolling pull-out shelves for effortless organization. Entertain comfortably in the spacious living area, complemented by a striking stone-faced gas fireplace. Open the doors to an expansive 32x12 covered deck that stretches the width of the home. This is an ideal place to enjoy fresh air with a large entertaining and bbq space area, complete with gas line hookup. From your massive covered deck you have access to the playground and green space behind, which offers an outdoor skating rink in the winter. The main floor laundry room is private and spacious and conveniently located for easy access. 2 large bedrooms and a 4-piece bathroom complete the main level. Retreat through French doors to your lavish primary suite with generous space, natural light and large walk-in closet. Pamper yourself in the luxurious 4-piece ensuite, with heated floors and featuring a corner soaker tub plus spacious tiled shower complete with three shower heads. This spa like ensuite offers a blissful escape. The lower level is designed for ultimate entertainment with a sprawling family room that includes a built-in theatre setup, generous sized wet bar and versatile games room, providing endless opportunities for leisure, hosting and relaxation. A 4th bedroom and another 4-piece bathroom complete the lower level. No detail has been overlooked in this exceptional home, with countless upgrades and high-end premium finishes throughout. The location of this home couldn’t be better with elementary schools and a high school within walking distance. Enjoy added convenience and improved quality of life with restaurants and retail shopping all within minutes. Impeccably designed and thoughtfully appointed, this is more than just a home—it offers a lifestyle. Updated items: (2024) Rinnai hot water, (2023) Microwave, Washer/Dryer, Instant hot water tank, A/C and furnace service, some New Windows, (2022) Security cameras, Sonos built in speaker system (5 Zones). Offering luxury and comfort with all the upgrades. Your dream home is here! (id:43352)
Exp Realty
3614 10 Street Sw
Calgary, Alberta
Welcome to this home in the highly sought after community of Elbow Park! It is located close to schools, parks, and the Elbow River. This large 50 ' x 125' West facing lot allows you to build your dream home! The bungalow itself is contains 3 bedrooms, and 2 full washrooms. You will notice the hardwood flooring, spacious living room, and finished basement. The private lot contains trees and a large oversized double garage. Come take a look at this property located in this distingusihed community! (id:43352)
RE/MAX Real Estate (Mountain View)
514, 300 Meredith Road Ne
Calgary, Alberta
Located in desirable Crescent Heights, and with its one-of-a-kind architecture, Holly Park’s terraced façade is a unique Calgary landmark that is just waiting for you! Here’s a rare opportunity to own a renovated suite in this iconic building. With quick access to the notable communities of Bridgeland, Kensington and even the East Village and Inglewood, you’ll be able to find every amenity you could possible want… dining, coffee shops, shopping, entertainment, parks, including St. Patrick’s Park, the Bow River Pathway and the riverwalk. The 710 square foot suite itself is a renovated one-bedroom, one-bathroom, open concept floor plan that features beautiful flooring, a generous sized bedroom that will easily fit a king-sized bed. A unique kitchen space, comfortable living and dining area, a full 4-piece bathroom, full-sized in-suite laundry and a large storage room. Step out onto the private and quiet ~200 sf patio for morning coffee, barbeque or just to relax on a summer afternoon and you’ll feel right at home!The building also includes many amenities that are nearly impossible to find anywhere else… heated indoor swimming pool & hot tub, games/recreation room with a pool table, private library, gym, racquet court and its own green space right outside the door! The building is well-managed and immaculately maintained. All of this, and just minutes from downtown! A quick jump onto Memorial drive and you’re ideally located for a quick escape to the mountains!INVESTOR ALERT! The current tenant would like to stay if possible and is open to a new lease.Note: They are in the process of replacing all the exterior railings. (id:43352)
Real Broker
22, 4816 35b Street Se
Calgary, Alberta
Discover a golden opportunity to acquire Maple Leaf Embroidery, a well-established apparel wholesaler catering to a diverse clientele base. This lucrative business boasts a loyal customer following, serving esteemed sporting groups, businesses, and vibrant community organizations.Specializing in custom embroidery, Maple Leaf Embroidery offers an extensive range of personalized products, from stylish hats to luxurious towels and everything in between. Our in-house expertise extends to digitizing artwork and logos, providing clients with seamless customization options. Rest assured, all equipment is maintained and in excellent working condition, promising uninterrupted productivity and reliability.Don't miss this chance to step into a thriving enterprise poised for further growth and success. Enquire now to seize the reins of Maple Leaf Embroidery and embark on a rewarding entrepreneurial journey. (id:43352)
Paramount Real Estate Corporation
2250 17a Street Sw
Calgary, Alberta
Superb development site. Vacant land. Located in the Inner City Community of Bankview. Cleared & Ready for Construction. 100' front x 206' deep (20,600SF = $158/SF) Development site. There is no rear lane with clear access from 17A Street & 17B Street. Lot has recently had a clean phase 1 completed and appropriate geotech report and survey report that the seller will share as requested. Application has been submitted to the City of Calgary for Re-Zoning to MC2 to allow up to a 5 Storey Building for approx. 70 units.. Seller may also consider subdividing into 2 parcels ea. 100' front x 103' deep. One on 17A St and the 2nd on 17B Street . Each parcel priced at $1,729,500.00. This is Bare land. GST IS IN ADDITION TO THE PURCHASE PRICE. (id:43352)
RE/MAX House Of Real Estate
161 Coventry Place Ne
Calgary, Alberta
This charming bi-level in the community of Coventry boasts 4 bedrooms and 2 full bathrooms within its expansive 1,900 square feet of meticulously crafted living space. Step into the main floor's inviting ambiance, where an open concept floor plan seamlessly unites the living, dining, and kitchen areas. Sunlight floods the space through large windows, accentuating the beamed ceilings and illuminating the vinyl plank flooring, while plush new carpeting cozies up the bedrooms. The heart of the home, the kitchen, showcases a large island with a breakfast bar, granite countertops and stainless steel appliances, alongside ample cupboard and counter space. Three generously sized bedrooms, including a tranquil primary retreat, and a convenient 4-piece bathroom complete this level. Descending to the basement, discover an expansive recreation room, offering endless possibilities for entertainment or relaxation. An additional bedroom, complete with its own 3-piece ensuite, presents versatile potential as a home office or gym. Unwind in the luxurious sauna and enjoy abundant storage space. Outside, the spacious backyard is perfect for recreation or relaxation. Parking is a breeze with the double detached oversized garage accessible via the alley. Enjoy peace of mind with recent upgrades including fresh paint, a new roof (2018) and a new hot water tank (2023). Enhanced with upgraded light fixtures and a new front door, this home exudes both style and functionality. Noteworthy renovations include the replacement of all Poly B, except for the portion to the water meter. Nestled in a desirable community, this home offers proximity to schools, parks, playgrounds, and the expansive Nose Creek Park. Convenience is key with mere minutes separating you from the shopping and amenities of Country Hills Towne Centre, while effortless access to Deerfoot and Stoney Trail simplifies commuting and exploration of all Calgary has to offer. (id:43352)
Real Broker
801, 327 9a Street Nw
Calgary, Alberta
AIRBNB ALLOWED | CORNER UNIT | Stunning apartment-style condominium located in The Annex by Minto Communities, Alberta's first LEED v4 Gold Multifamily high rise, in Sunnyside. This 2 bed / 2 bath plus den, eighth floor corner unit, offers an unparalleled living experience with a large 1,013 square foot floor plan and breathtaking views of Calgary's downtown core. Step into the inviting ambiance of this large unit where a spacious kitchen serves as the focal point, boasting an expansive island and top-of-the-line stainless steel appliances, ideal for culinary enthusiasts and entertaining guests. Indulge in relaxation in the primary bedroom with stunning east facing views or large 4-pc bathroom. Natural light floods the massive living room, which is the perfect space to host friends or relax after a long day. The second bedroom is south facing with stunning views of Kensington Village. In addition, this unit also includes the convenience of a heated underground parking stall, providing peace of mind and protection from the elements year-round. This unit is located in the heart of Kensington Village, one of Calgary's most popular retail and entertainment districts boasting a variety of amazing restaurants, cafes and shops. Located along the LRT-Line, it is the perfect opportunity for a young professional looking for a short commute into and out of the Downtown Core. This award winning building also has a large rooftop patio with communal gardens, BBQ's and dog run. (id:43352)
Century 21 Bamber Realty Ltd.
63146 Hwy 867
Rural Lac La Biche County, Alberta
Private Acreage in the Fork Lake Area! With some Elbow Greece and a Few Projects this property has loads of potential. The 1982 Mobile with a large 12x30 addition, has 2 bedrooms, 1 bath sits on a full basement with concreate walls that houses the salt water softener system for the bored well. The 2.99 acre gated, fenced yard is truly stunning! With mature spruce, apple, cherry, plum and choke cherry trees all over looking a large pond that is very active with water fowl. Also included with the property is a 12x24 garage, shed, salvageable chicken coop and green house. Located only 2 minutes from the popular sandy beaches of Fork Lake Lac La Biche 40 minutes St. Paul 40 Minutes, Rich Lake Convenience Store 10 minutes . This property is a fixer upper, but the yard is WOW! Would make a great recreational or full time residence! Call to view today! (id:43352)
RE/MAX La Biche Realty
2420 104 St Nw
Edmonton, Alberta
Stunning End Unit: Fully Renovated with Massive Yard! Indulge in luxury living with this pet-friendly spacious 3 bedroom + den 1558 sq/ft townhome, where every detail has been meticulously upgraded. Entertain effortlessly with the open-concept main floor, complete with a bright and airy living room. Indulge your inner chef in this brand-new kitchen with top-of-the-line stainless steel appliances and the convenience of built-in spice racks, slide-out cabinets, and ample cupboard space. Upstairs offers three bedrooms plus a versatile den or fourth bedroom. The primary bedroom features a walk-through closet and direct access to the main bathroom. Step outside to a spacious and fully fenced private backyard, shaded by mature trees, ideal for flowers, gardening, and outdoor enjoyment. Close to Century Park LRT, Southgate and South Common Shopping Centre, bus routes and only a few minutes from Whitemud and Anthony Henday. Enjoy nearby parks, walking and bike trails. Welcome Home! (id:43352)
Liv Real Estate
