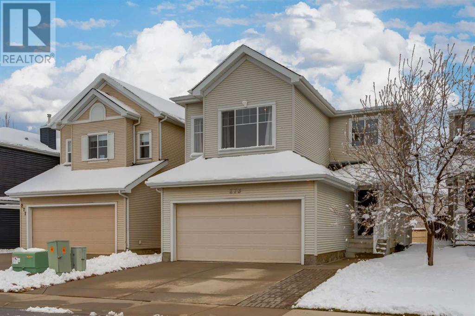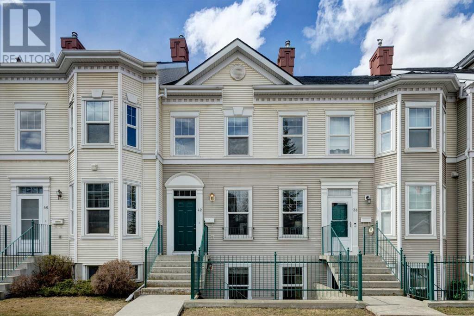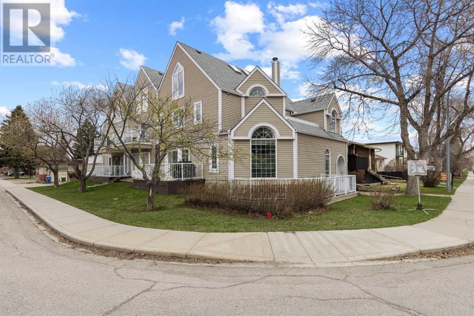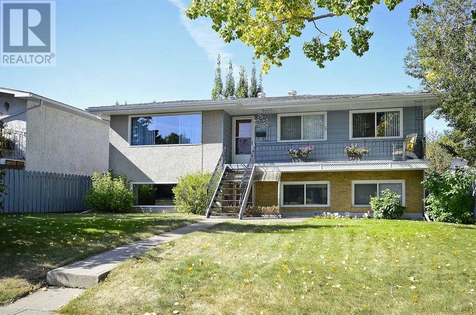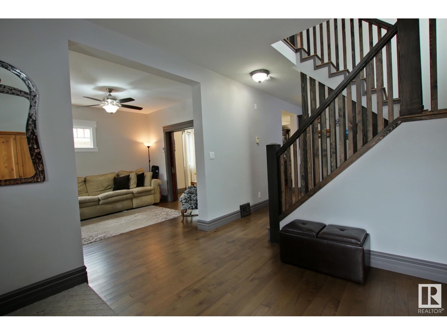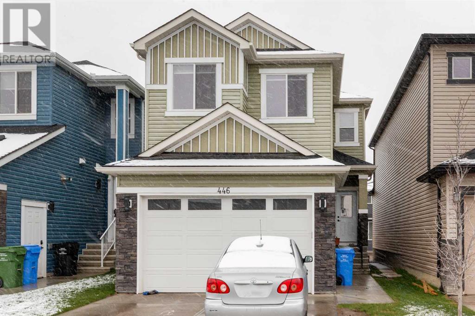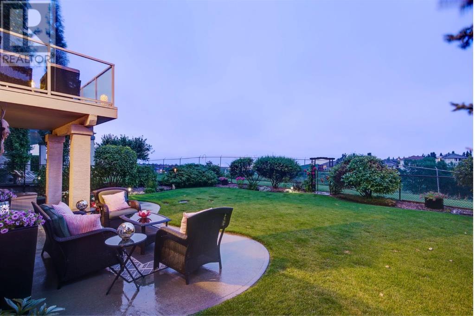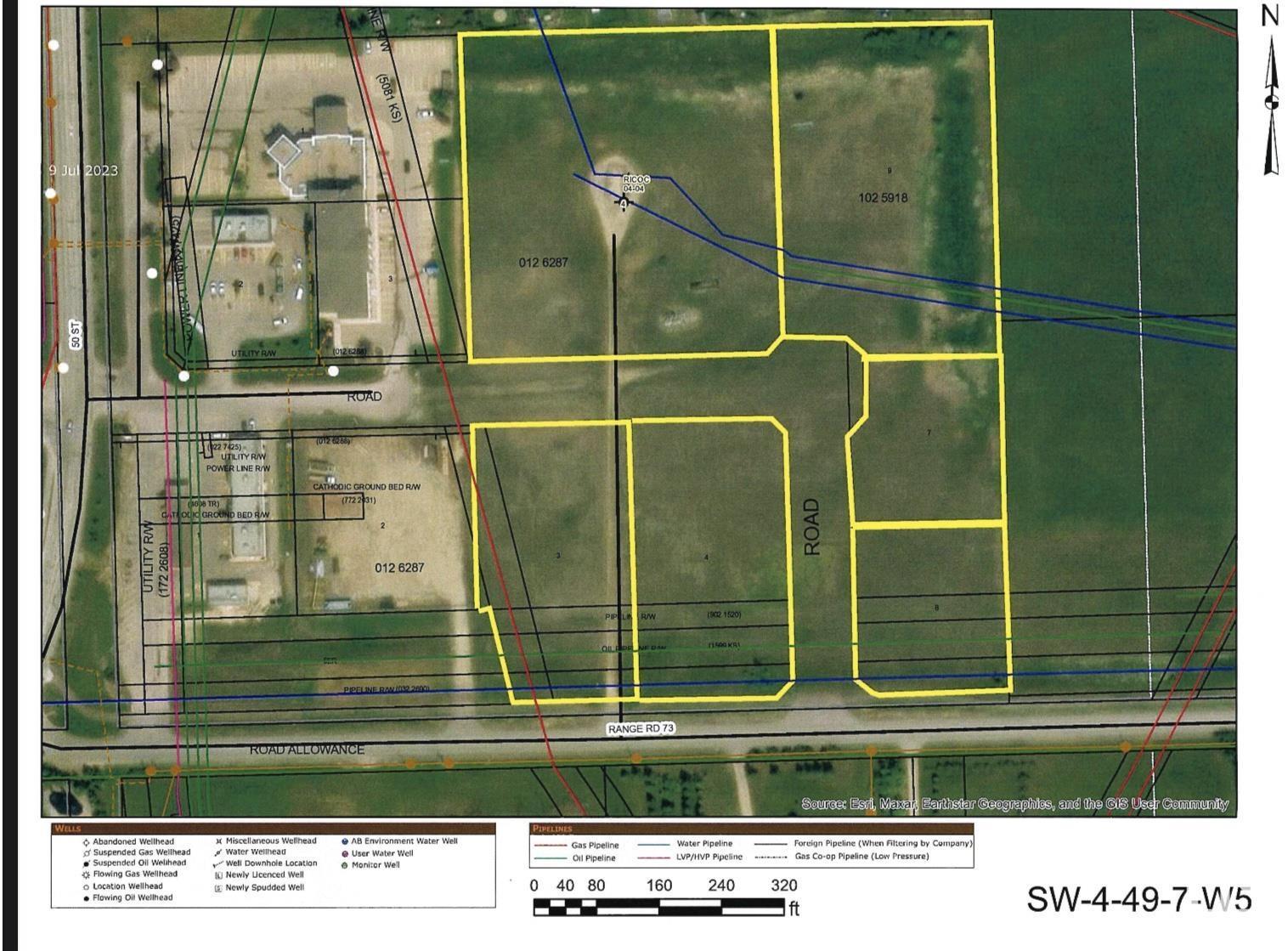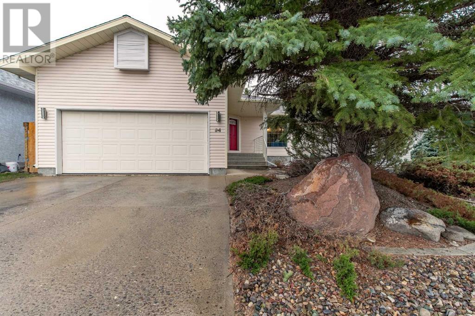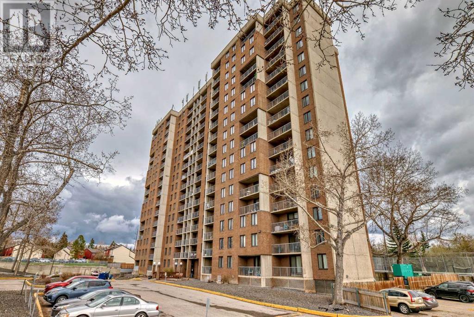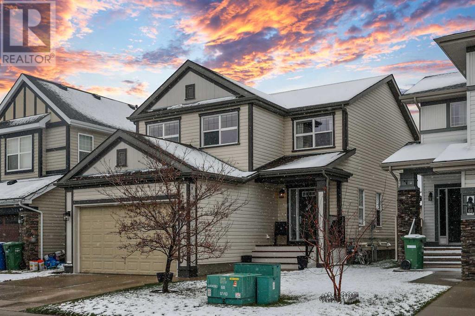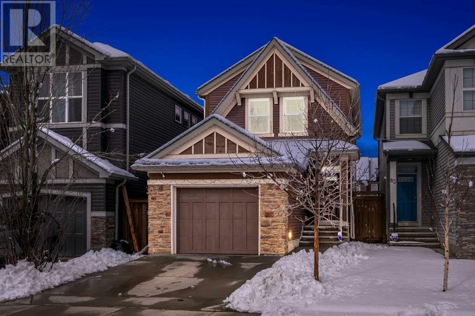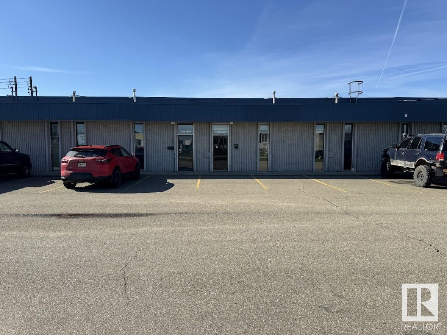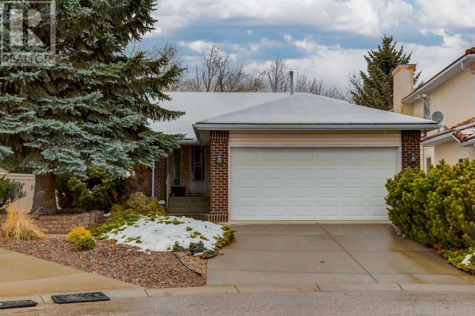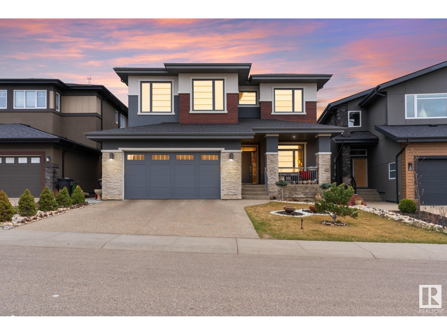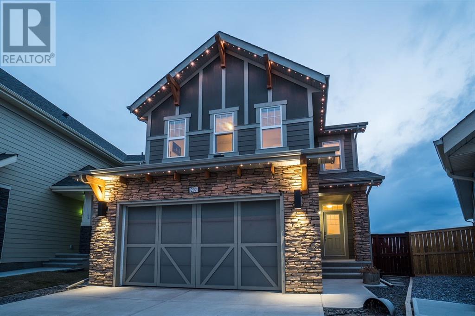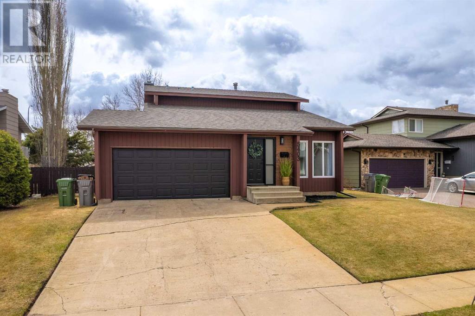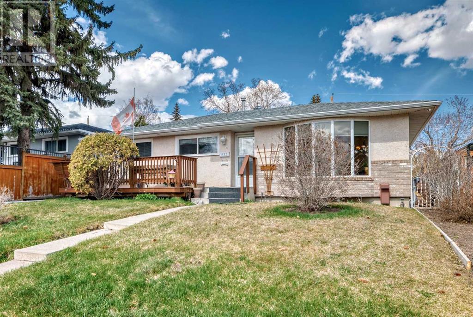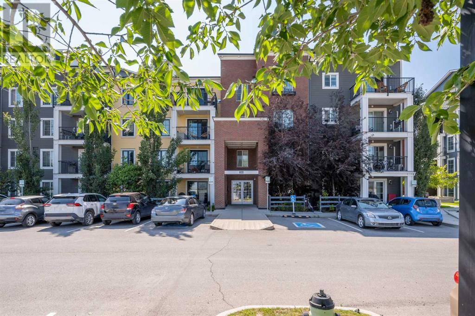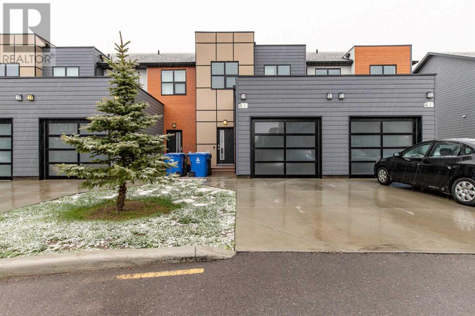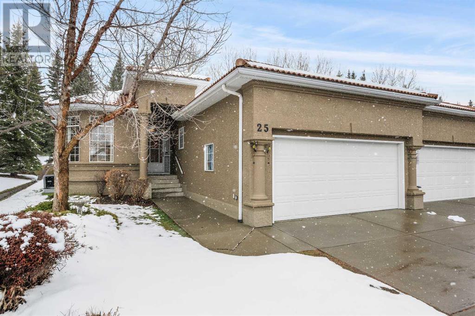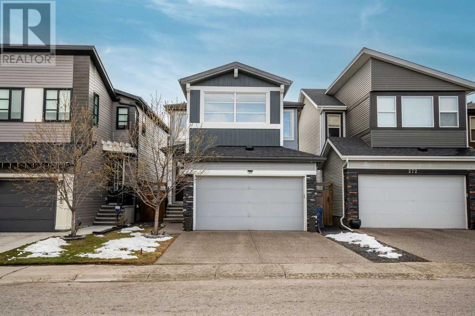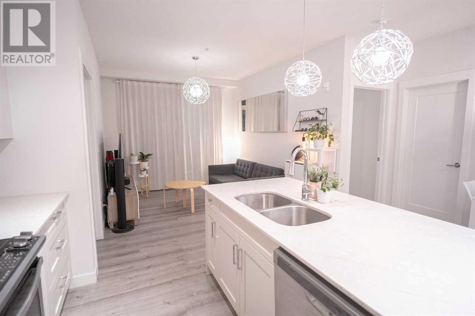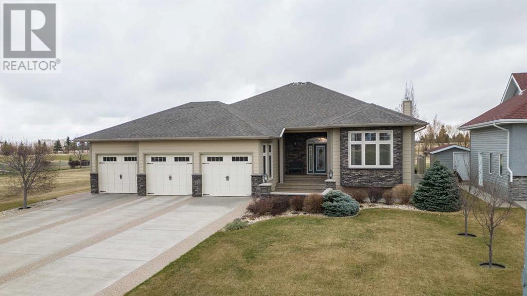LOOKING TO SELL YOUR PROPERTY?
Selling your home should be a breeze and our team is here to help.
LOOKING FOR YOUR DREAM HOME?
OUR NEWEST LISTINGS
273 Cougartown Circle Sw
Calgary, Alberta
** Welcome to 273 Cougartown Circle SW ** Experience luxury and comfort at this stunning, well maintained 4 Bedroom, 3 ½ Bathroom fully developed home – kitchen and bathrooms were professionally renovated in 2022. Located in desirable Cougar Ridge, with easy access to the nearby schools and amenities (groceries, restaurants, medical offices, banks, etc.) and the new Stoney Trail expansion - life becomes simpler, more enjoyable, and convenient in this very functional home. An extended driveway and a pleasant and inviting front entry welcomes you to the perfect 'home'. Featuring hardwood flooring on the main floor and new carpet throughout, you will appreciate the lofted, 'open to below' grand entryway and open floorplan. The warm and welcoming atmosphere is highlighted by a cozy gas fireplace, ideal for those chilly spring evenings. Enjoy culinary preparations in this spectacular island kitchen complimented by quality quartz countertops, recessed lighting, stainless-steel appliances (2024 Refrigerator), corner walk through pantry with storage shelves and fresh and clean hexagon tiles round out the decor. The upper floor offers the perfect retreat - oversized bonus room, upper extended area where the 2nd and 3rd bedrooms and 4 piece bathroom precede your path to the elegant Primary bedroom. There you will appreciate the spacious size of this bedroom large enough for a king bed and furniture plus a gorgeous 4 piece ensuite bathroom with deep soaker tub, stall shower and quartz countertop and undermount sink. The basement offers another full bathroom, bedroom and a great area for flex/exercise activities. The mud room with washer and dryer leads to the double garage. The back yard is where memories are made a perfect place for summer BBQ's and get-togethers with family and friends. This home offers you so much, providing pride of ownership passed on to you from the present owners who have built a lifetime of memories here. Welcome home… imagine yourself and your fa mily living here, near other families sharing the same quality of life in West Calgary. Close to the Waldorf and French Int'l schools, restaurants, shopping and more. Plus, excellent and easy access to the mountains via the new Stoney Trail ring road. (id:43352)
RE/MAX First
42 Prestwick Gardens Se
Calgary, Alberta
Most wanted list: location, size, 4 bathrooms, 3 bedrooms, walkout basement, fireplace, garage, fenced yard, central air conditioning!!!! Gorgeous, spotless and bright home is waiting for new owners. The many features include fresh paint throughout, open floor plan, abundant natural light and sunshine fills this gracious and elegant living room with 9' ceilings, crown moldings and fireplace with huge mantle for all your precious keepsakes like family photos, sunny kitchen with plenty counter space and storage, dining room with access to a backyard to a nice new deck. The upper level offers two large primary bedrooms with lovely en suite bathrooms and walk in closets as well as laundry area. Fully developed walkout basement with living room/office, kitchenette, bedroom, 4 pc bathroom with laundry space and a separate door to a large private patio is great for guests or home office. The sunny backyard is fully fenced and landscaped as well as double detached garage. Excellent location in a great community with close proximity to all amenities like shopping, restaurants, schools and transit, parks and more. This complex is well maintained with roof shingles replaced in 2016 and window replacement in 2019. Please check out the virtual tour!!! Don't miss it!!!! (id:43352)
RE/MAX Real Estate (Central)
201, 140 26 Avenue Nw
Calgary, Alberta
Welcome to urban living at its finest in the vibrant community of Tuxedo Park! Nestled in the heart of the inner city, walking distance to downtown, this modern, multi-level condo offers the perfect blend of style, comfort, and convenience. Step inside and be greeted by an abundance of natural light that pours in through expansive windows and sliding doors leading to the west facing balcony. The open floor plan offers a spacious living area and adjacent dining room with plenty of room for entertaining or quiet nights in, enjoying the gas fireplace. The upgraded kitchen features sleek granite countertops, stainless steel appliances, and a large pantry for all your culinary essentials. Enjoy the convenience of a 1/2 bath on the main level, perfect for guests and everyday use. Upstairs, two huge bedrooms, both with vaulted ceilings, provide ample space for rest and relaxation, while a large 5-piece bathroom, with large soaker tub and skylight, offers a spa-like retreat after a long day. Conveniently located washer and dryer and large storage room complete the upper level. Underground heated parking and an outside common patio area for BBQing and entertaining make this an ideal community to call home! Don't miss out on the opportunity — schedule your viewing today! (id:43352)
Exp Realty
2829 40 Street Sw
Calgary, Alberta
Glenbrook- Immaculate up/down on a large 50 x 120 ft. R-C2 lot with an oversized garage! Spacious 1184 sq. ft. main floor suite features hardwood floors throughout, a huge living room & dining room, updated white kitchen, renovated main bathroom, 3 large bedrooms, and separate laundry and storage in the lower level. Beautiful lower level 2-bedroom illegal suite features a separate front entry, huge windows, renovated white kitchen, renovated main bath with its own laundry, and hardwood floors under carpet. Lots of extras like separate furnaces, separate water tanks, updated windows, in floor heat ducts in the lower level, and recent garage roof. The private west facing backyard includes a large deck, shed and a huge 24 x 28 ft. garage. The garage is also heated with a workshop area, built-in work benches and lots of power. This property is in a desirable location and is the perfect opportunity as a turn-key rental property, family home with mortgage helper, and/or future development. Glenbrook has it all with quick access to parks, schools, shopping, and transit. Act fast homes in this area always sell fast! (id:43352)
RE/MAX House Of Real Estate
11528 95a St Nw
Edmonton, Alberta
You don't see many homes like this; completely renovated from head to toe with 3 levels of developed space above ground. This home has one of the most unique floor plans that has been updated in a modern finish with still keeping some of its original charm and finishes. Beautiful hardwood floors, designer tiles in the rear entrance and bathrooms. Original pocket doors going into the large formal dinning room, a modern kitchen with beautiful appliances and a gas stove. Upstairs features a 3rd story loft, open to below with skylights and a useable covered balcony. Master bedroom has a walk in closet and a great master bath with dual vanities, stand alone soaker tub, HEATED TILE FLOORS and a large glass shower. The home has upgraded spray foam insulation, high efficiency furnace, new water lines and electrical. OVERSIZED 20x30 double detached garage with a 8x16 door, heated, insulated with skylights making it a DREAM GARAGE. Additional RV parking in the rear yard is the cherry on top to this amazing home. (id:43352)
Century 21 All Stars Realty Ltd
446 Corner Meadows Way Ne
Calgary, Alberta
OPEN HOUSE SUNDAY MAY 5, 3-5 pm. Elegant and Functional Living Awaits in This Stunning Home with 2 Bed Rent-able illegal suite! Step into the massive open-concept main floor, specifically designed to host large gatherings in comfort and style. The family area stands out centered around a magnificent fireplace that enhances the space's aesthetic appeal. Large windows bathe the interior with continuous natural light, ensuring a warm, inviting atmosphere all day long. The kitchen is a masterpiece of design, offering ample cabinetry for extensive storage and equipped with high-end appliances for culinary efficiency. The island and handy pantry further enhances the kitchen’s functionality, keeping essentials organized and within easy reach. Ascending to the upper floor, you encounter a versatile bonus room, ideal for extra living or entertainment purposes. The primary bedroom serves as a luxurious sanctuary providing a spacious and tranquil environment for relaxation. Indulge in the en-suite bathroom, featuring a soaking tub, standalone shower, double vanity, and a well-appointed walk-in closet. Two additional bedrooms, a third full bathroom and a dedicated laundry room complete the upper level, accommodating family life with ease. The recently constructed basement hosts an illegal suite with its own separate entrance, meticulously designed to support extended family or to serve as an additional income source. This expansive area includes two large bedrooms with big windows, a vast family area, and a full kitchen, ready for customization to meet your needs. Located in a sought-after area, this home melds luxury with versatility, making it the perfect choice for those seeking a sophisticated lifestyle with investment potential. Check 3D virtual tour and visit this home to discover the endless possibilities that await you in this stunning home! (id:43352)
RE/MAX House Of Real Estate
72 Citadel Green Nw
Calgary, Alberta
This immaculate, fully finished, walkout bungalow backs onto the most beautiful ravine, with world class views, and it is in the prestigious Morningside Estate area within the community of Citadel. This home is stunning and it is loaded with upgrades and features that are sure to impress even the most discerning buyers. Morning sunrises here need to be seen to be appreciated. Recent exterior upgrades include real slate stone tile roofing, premium vinyl exterior paint, concrete curbs in garden beds, new vinyl decking, and permanent LED perimeter lighting. Recent interior upgrades Include a freshly painted interior, refinished solid hardwood flooring, new blinds throughout, new upper-level bathroom countertops (cultured marble), 3 new toilets, a freshly tiled shower stall and jetted tub surround in the ensuite, new ceiling fans (upper level), some new light fixtures, a new dishwasher, an upgraded hot water tank, and a new high efficiency furnace. As soon as you open the front door you will be able to appreciate the privacy and views overlooking the ravine with the golf course down below. The main floor has vaulted ceilings, and every single room offers plenty of space. Main floor features include granite countertops, a wine rack, travertine kitchen backsplash, marble mosaic tile on the 3-way gas fireplace, heated floors in the ensuite, and a newly installed sink in laundry room. The extra wide "grand" staircase will lead you to the lower level. This lower level is sure to accommodate whatever your heart desires with a very spacious living/family/recreation room, a wet bar, a 3rd full bathroom, and 3 additional bedrooms (5 bedrooms total). This home is a dream come true. Everything is immaculate. Please book a private viewing at your convenience, before somebody else closes a deal on this truly rare offering! (id:43352)
Cir Realty
4709 20 Av
Drayton Valley, Alberta
Put your stamp on this commercial subdivision in one of Drayton Valleys best locations! Highly visible lots just off Hwy 22 and next to multiple National Franchises such as restaurants & Hotel chains. All 6 commercial lots located at the main entrance on the south end of Drayton Valley are included with this sale. Each lot is separately titled. Each lot varies in size, starting at .96 acres in size, up to 3.85 acres, a total of approx 11.69 acres! Town services are at the corner of a neighbouring lot which is also for sale.(MLS# E4385222). With this package, revenue of $15,000.00 annually will be transferred to the buyer from lots 4708-20th ave & 4705-20th ave. All lots zoned Commercial - General District. (id:43352)
RE/MAX Vision Realty
94 Heritage Boulevard W
Lethbridge, Alberta
A fun and practical 4 level split in Heritage Heights! Fully finished with a private yard, this 5 bedroom, 3 bathroom home is functional, colourful and a great place to raise a family. The main floor is for entertaining - tall ceilings, open flow between the kitchen and the living room and enjoys a view to your yard. There's 3 bedrooms upstairs and 2 full bathrooms - the primary suite has a 4 piece ensuite to boot! There's an additional bedroom on the lower level just off of the family room - the perfect space to have movie nights and watch sports! Rounded out with a 3 piece bathroom, the lower level can be a great bedroom for your teenager! The basement includes plentiful storage space, your fifth bedroom and utility room. There's a double attached garage, you're steps away from Tim Hortons (and easy access to other amenities and arterial roads) and you could be in just in time for summer! (id:43352)
Grassroots Realty Group
1410, 4944 Dalton Drive Nw
Calgary, Alberta
Welcome to The Fortress! This stunning 14th-floor apartment boasts over 800 square feet of comfortable living space with breathtaking downtown and city views. Located in a desirable concrete building, you'll enjoy the perfect blend of convenience and lifestyle. As you step inside, you'll immediately be drawn to the spacious and open living area, flooded with natural light from the large windows that frame the impressive cityscape. The beautifully updated kitchen provides ample cabinet space and is truly the heart of this home. Whether you're preparing a gourmet meal or a quick snack, you'll appreciate the functionality and style this kitchen offers. The primary bedroom offers stunning views and ample closet space while the second bedroom is perfect for guests, a home office, or even a cozy nursery. One of the standout features of this apartment is the private balcony, where you can savor your morning coffee or unwind with a glass of wine as the sun sets on the city skyline. For those who value fitness and relaxation, the building offers plenty of amenities, including an indoor pool, fitness room and tennis court. Staying active and healthy has never been more convenient. Additional perks of this apartment include in-suite storage providing plenty of space for all your belongings and covered parking ensuring your vehicle stays protected year-round. For those who rely on public transit or prefer to explore on foot, you'll love the proximity to the C-Train station and nearby shopping choices. The U of C, Market Mall and the downtown core are all within easy reach, making this location an ideal choice. Don't miss out on the opportunity, schedule a viewing and make this apartment yours! (id:43352)
Homecare Realty Ltd.
64 Reunion Close Nw
Airdrie, Alberta
Welcome to this immaculate home situated on a quiet street in the heart of the sought after community of Reunion, Northwest Airdrie. Close to parks, Woodside Golf Course, schools, and many walking paths. With close proximity to hwy 567, there is great access to the mountains and the city! This well cared for home welcomes you with a large front foyer, a den/office space off the entrance, and a large open floor plan on the main level with hardwood throughout where the family can be together all parts of the day. The kitchen has dark wood cabinets, a large pantry, stainless steel appliances all less than 2 years old, gas range and a perfectly sized island! With a built in fireplace and carpet, the living room is a great place to stay warm and cozy on those winter nights. Finishing off this level is a 2 piece bathroom and laundry off the garage entrance, equipped with a brand new washer and steam dryer. The garage is fully insulated, and heated with a 30 amp sub panel. Upstairs boasts a bonus room for the kids to play, 2 good sized bedrooms, a 4 piece bathroom and a large primary bedroom with a 4 piece ensuite, that has a standing shower, a soaker tub, a large counter and walk-in closet! The basement is perfectly designed with a 4 piece bathroom, a 4th bedroom and an amazing entertainment room with a DREAM wet bar. The bar has multiple upgraded finishes including a 60L beer keg and temperature controlled wine fridge perfect for all your entertaining needs with family and friends. It is honestly the heart of the home and a must see to truly appreciate it! This is the perfect spot for family movie nights equipped with built in speakers. All the floor tile in the basement is heated.The backyard is east facing, exposed to the morning sun for you to enjoy while having your coffee on your two tiered composite deck, or in your Arctic Spa, salt water hot tub over looking the kids playing in the yard. This home has been upgraded with hot water on demand to accommodate family’s of all sizes, air conditioning for the hot summer months, and a central vac system! This home has been well cared for and is a great place to make so many memories inside and out ! Don’t miss out on this amazing property ! (id:43352)
Exp Realty
79 Legacy Close Se
Calgary, Alberta
Twighlight OPEN HOUSE on Friday, May 3rd 5:30PM - 7PM. Welcome to your dream home in the family-friendly community of Legacy! This inviting 3-bedroom home with a fully developed basement offers everything you need to live comfortably and entertain in style. With 1,500 sq. ft. of living space, this home is designed to meet the needs of families, first-time homebuyers, and executives alike.The main floor features a spacious open-concept living area with 9-foot ceilings, creating a sense of airiness and space. The living room, with its expansive windows, connects seamlessly to the dining room and the gourmet kitchen, which boasts elegant brown cabinets, sleek stainless-steel appliances, a large kitchen island, and beautiful quartz countertops. Light fills this area, creating a warm, bright, and inviting ambiance—perfect for family time or entertaining guests.Upstairs, the primary bedroom is a true retreat. It includes a large walk-in closet and a private ensuite, providing both comfort and privacy. The upper level also includes a washer and dryer for added convenience, along with two additional bedrooms that can serve as children's rooms, guest rooms, or home offices.The finished basement offers extra space for recreation, a home theater, or even a personal gym. It's versatile and can be tailored to suit your needs.Outside, the large, fenced, and gated backyard provides an oasis for relaxation and entertainment. The west-facing backyard ensures plenty of evening sunlight, while the spacious wooden deck is ideal for hosting gatherings during the warmer months. The yard is large enough for outdoor activities and features a dedicated area for grilling and dining.This home includes an attached single-car garage, and with air conditioning installed just last year, you'll stay cool and comfortable during the hot summer months. The 2014 construction means you can rest easy knowing the home is relatively new and has been well cared for.Located on a no-exit street, this home offers a safe environment with minimal traffic—ideal for families with children. The street also provides ample parking, making it convenient for you and your guests.Legacy is a vibrant community with picturesque ponds and walking paths, perfect for enjoying the outdoors. The property is within walking distance of All Saints High School and close to local amenities and restaurants, providing convenience and a strong sense of community.Don't miss this opportunity to make this beautiful home yours. Contact us today to schedule a viewing and discover all the features that make this property a fantastic place to live. (id:43352)
Coldwell Banker Mountain Central
14213 130 Av Nw
Edmonton, Alberta
2,500 sq.ft warehouse in Bonaventure Industrial for lease. Zoned IM. Single phase 100 Amp 120 Volt power. The front office measures approximately 600 sq.ft with a reception area, private office, furnace room and a washroom. The warehouse measures approximately 1,900 sq.ft with an additional bathroom, 12'x14' grade level OH door and a double compartment sump. The large shared graveyard and location provide excellent access to St. Albert Trail and the Yellowhead! Gross Lease Rate - $15/sq.ft. $3,125/month + GST. Utilities not included. 2024 mill rate for property tax and fire insurance. Available July 1, 2024. (id:43352)
Maxwell Polaris
412 Diamond Court Se
Calgary, Alberta
INCREDIBLE AND RARE OPPORTUNITY to transform this spacious bungalow into your dream home! Situated in the exclusive community of Diamond Cove on a quiet cul-de-sac, a mere steps to the Bow River and miles of fish creek pathway systems. Offering 2,144 SF of developed living space, the main floor features soaring vaulted ceilings in the front dining and living room combo with with cozy gas fireplace, well laid out kitchen with ample cabinetry and a nook which gives access to the sunny West facing deck and yard. Also on this level is the master bedroom complete with a walk-in closet and 3 piece ensuite, 2nd guest room and 4 piece bathroom. The basement is finished with an oversized family and rec room, 3rd and 4th bedrooms, 4 piece bathroom and an abundance of storage in the laundry room. Situated away from the bustling traffic with easy access to major roads , transit, shopping, parks and schools. Don't miss out on this opportunity! (id:43352)
RE/MAX First
2607 Wheaton Cl Nw
Edmonton, Alberta
Introducing The Belle, an exquisite 2773 square foot, two-story masterpiece crafted by Ace Lange Homes. Boasting three spacious bedrooms, a bonus room, and top-of-the-line amenities, this home features 10-foot walls, hardwood floors, a luxurious modern ensuite with a tiled shower, basement underfloor heating, quartz countertops, a contemporary fireplace, coffered ceilings, solatube, and custom-built millwork. Situated in the sought-after One @ Windermere community, this property offers a serene location along a crescent, with convenient access to shopping, natural parkland, golf courses, and public transportation. (id:43352)
RE/MAX Elite
202 Riviera View
Cochrane, Alberta
Located on one of the most desirable streets in Cochrane, this Riviera View property is the perfect place to call home. With a pie shaped west back yard, you'll enjoy the evening sunsets and the views of the Bow River, a wonderful way to end your days. This home has been lovingly maintained and features all the upgrades you'd expect from upscale riverside living. The exterior features Hardboard siding for incredible durability, a fully fenced and landscaped yard, and a stunning partial wrap around deck which is perfect for entertaining or just relaxing after a day's work. The main floor features a kitchen with maple shaker style cabinets, upgraded stainless steel appliances with a gas stove and built in ovens, a walkthrough pantry and granite countertops. The living room gives you a cosy gas fireplace and the dining area has access to the deck with those wonderful views of the back yard and beyond. The garage is meticulously cared for and the back entry features handy lockers to keep everyone organized as the family is coming and going. The upper level bonus room offers vaulted ceilings and is a great space for movie nights. The primary bedroom has a large ensuite with oversized shower, granite counters, dual sinks and leads to a huge walk in closet with custom built-ins, which is conveniently connected directly to the laundry room. Two more good sized bedrooms and another full bathroom complete the upper level. The large yard is perfect for kids and dogs plus there's a stylish hardiboard shed to store all your yard tools and toys. (id:43352)
Cir Realty
5403 37 Street
Lloydminster, Alberta
Welcome to 5403 27 Street, a charming residence nestled in a mature, sought-after location. Situated close to parks, schools, and amenities, this home offers both convenience and comfort. Step inside to discover a meticulously refreshed and modernized interior. Every corner of this home has been thoughtfully updated to blend contemporary elegance with timeless charm. This entire home has been completely modernized and refreshed, this home has all new upgraded flooring, paint, baseboards, appliances, a brand new kitchen, custom blinds. The heart of the home lies in the tasteful kitchen, adorned with quartz countertops that exude both style and functionality. Whether you're a culinary enthusiast or simply love to entertain, this well-appointed kitchen is sure to inspire your inner chef. The mainfloor boasts a breakfast nook, formal dining room that flows into the spacious living area. This home features mainfloor laundry, newer windows, updated furnace and hwt, , updated shingles, central ac and a double attached garage. The upper floor contains three spacious bedrooms acquainted with two updated bathrooms. The primary has a full ensuite and large closet. The fully finished basement creates an array of space with a large family room, ample storage, a full bathroom and a immense bedroom.Beyond its stylish interiors, this home offers a seamless blend of indoor and outdoor living. Step outside to a large private backyard with no back neighbors, embrace the south facing sun. Don't miss your chance to make this meticulously renovated home your own. Experience the epitome of modern living in a mature, sought-after location. (id:43352)
Exp Realty (Lloyd)
432 71 Avenue Se
Calgary, Alberta
There are a lot of reasons to put this cozy, lovingly maintained and updated bungalow on your "must see, must have" list. Don't miss your opportunity !!!! It won't be available for long !!!! This family home has been substantially updated over the years, yet retains lots of its original character (textured ceiling and bay window in the living room, brick exterior accents, stucco exterior etc). The location is "superb". Situated in a quiet, self contained pocket of Fairview that experiences only local traffic for the most part, yet provides for easy access in and out of the neighbourhood to anywhere in the city. C-train is close by too. Once inside the home, you are greeted by a welcoming slate tile entryway. Hardwood floors flow throughout the main level of the home. The tastefully updated 4 piece main bath boasts heated tile flooring and a soaker tub. The renovated kitchen is open to the living room and is a chefs dream. Loads of cabinets, counter space and center island. Quality stainless steel appliances. The basement is fully finished with a massive family room, and an additional 3 piece bath plus a 4th bedroom featuring a huge walk through closet with direct access to an egress window. Perfect set up for room mates, teenager or the in-laws. Fully fenced, private and landscaped back yard including a double detached, heated garage with opener and 2 remote controls, a concrete RV parking pad plus a poured concrete patio. Central air conditioning is an added bonus for those warm summer nights ahead. There is even an outdoor hot water tap if you need to bathe the dog after you take it for a stroll in the dog park which is conveniently located a few doors away. Great neighbours will make you feel welcome. (id:43352)
Real Estate Professionals Inc.
2103, 755 Copperpond Boulevard Se
Calgary, Alberta
Welcome to this delightful 1-bedroom plus 1-bathroom gem nestled in the heart of Copperfield, one of Calgary’s most sought-after neighborhoods. Whether you’re a first-time buyer, downsizing, or seeking an investment opportunity, this cozy abode checks all the boxes. This unit is conveniently situated on the 1st floor with an open floor plan that maximizes space and natural light. The modern Kitchen boast granite countertops and stainless-steel appliances. The living room is bright and overlooks the west facing patio, perfect for sipping coffee or hosting friends. Your very own titled parking stall awaits, ensuring hassle-free parking and you will also enjoy an assigned storage unit, separate from the living space that provides extra room for your belongings. This location is a dream! Close to parks, shopping, dining, and more. You’ll love the close proximity to Fish Creek Park, Sikome Lake, and a number of enviable golf courses. Don’t miss out on this fantastic opportunity! Schedule a viewing today and envision yourself living in this charming Copperfield apartment. Contact me for more details or to arrange a showing. (id:43352)
Cir Realty
3, 67 Aquitania Circle W
Lethbridge, Alberta
Welcome to #3, 67 Aquitania Circle in the vibrant Park Crossings by Cedar Ridge community, nestled in the heart of West Lethbridge. This contemporary residence boasts a sleek, low-maintenance design, ensuring minimal condo fees. Enjoy the convenience of a spacious single attached garage, luxurious quartz countertops complemented by undermount sinks, and the airy ambiance of 9-foot ceilings. Features include, keyless entry, central A/C, underground sprinklers and ample visitor parking enhances accessibility. This two-storey home presents two master suites, providing utmost comfort and privacy. The lower walk-out level presents versatile living options, with a bedroom that can easily double as a family room, catering to various lifestyle needs. Park Crossings offers an unparalleled lifestyle, with schools, skating and curling rinks, shopping venues, restaurants, parks, sports fields, and scenic walking trails all within walking distance. (id:43352)
Century 21 Foothills South Real Estate
25 Hamptons Rise Nw
Calgary, Alberta
Here it is... a truly wonderful home in HAMPTONS CLUB CHATEAUX...This exclusive collection of only 36 bungalow villas was built by CalBridge Fine Homes. Here we have the largest floor plan available at main floor 1722 sq. ft. plus an additional 1231 sq. ft. developed down. This lovingly maintained home enjoys 2 fireplaces, 3 bedrooms + dedicated main floor office with french door and built-in bookcase. The open floorplan has 9 ft. ceilings, skylights, and a lovely, sunny south backing living room and kitchen. This home is on a huge and beautifully treed, park like lot and corridor for wildlife in the area. There is an elegant formal dining room and relaxing & inviting owners' suite with a big walk-in closet & ensuite. Also, main floor laundry room complete with built-in cabinets & washer/dryer. The lower level is thoughtfully finished with perimeter lighting, an extensive entertaining/games room with pool and foosball tables, 3 sided fireplace, large built-in cabinet with wet bar and media/family room. There is a large 3rd bedroom down with 4 piece bath and steam shower. Additional features include central A/C, loads of storage space, natural gas line for your BBQ, underground sprinklers, clay tile roof. Low monthly maintenance fees ($250/month) takes care of the snow shoveling & grass cutting. Fabulous location within walking distance to bus stops & the golf course clubhouse, just minutes to area shopping & quick easy access to Sarcee & Shaganappi Trails. Short distance to the University of Calgary, LRT, hospitals, downtown & more. Roof serviced and new skylights in 2021. Fridge, Stove and washer/dryer are all newer. Fireplaces are on separate thermostats. Furnace and fireplaces just serviced. Locks have been re-keyed. Windows and carpets cleaned and house has been professionally cleaned and ready for you to move in. See it... love it!! (id:43352)
Real Estate Professionals Inc.
276 Walden Parade Se
Calgary, Alberta
Introducing this delightful family abode in Walden, Southeast Calgary's dynamic community. Perfectly suited for first-time buyers, growing families, downsizers, or those relocating, this home boasts nearly 2000 sqft above grade, complemented by a double attached garage and a sun-soaked south-facing backyard, professionally landscaped. Inside, the main level welcomes with airy 9' ceilings, a convenient half bath, mudroom, walk-through pantry, and a beautifully appointed kitchen flowing into a cozy dining and living area, complete with a fireplace. Upstairs, discover three bedrooms, two baths, and a bright loft media space above the garage. The primary suite impresses with a lavish ensuite with walk-in shower and a sizable walk-in closet. Noteworthy is the recent solar installation, valued at $25-30K, offering eco-friendly living. With a basement ripe for personalization, and convenient access to major routes like Stoney Trail and Macleod Trail, this residence is under 30 minutes from downtown Calgary. Enjoy Walden's array of amenities, including parks, recreation, and shopping. Seize this exceptional opportunity—schedule your viewing today! (id:43352)
Royal LePage Benchmark
212, 30 Walgrove Walk Se
Calgary, Alberta
Welcome to this newly 2 bed and 2 baths condo in the Community of Walden. The living, dining, and kitchen areas are seamlessly connected in an open floor plan, fostering a spacious and welcoming atmosphere. The kitchen of your dreams features stainless steel appliances, elegant quartz countertops, a large island, and a spacious pantry. Start your day with a cup of coffee while admiring the breathtaking scenery from your balcony. This modern well-maintained home comes with a titled underground parking stall and storage locker, providing added comfort and convenience. Commuting is made easy with its close proximity to public transport and major highways. Don't miss out on the chance to own this property - schedule a viewing today! (id:43352)
Cir Realty
5135 45 Street
Viking, Alberta
This stunning 2011 built bungalow boasts high-end finishes and a custom kitchen in an ideal location backing onto the scenic golf course in Viking. With 2022 square feet of living space, this home offers a unique and functional layout perfect for comfortable living and entertaining. From the moment you step inside, you'll be greeted by premium finishes and attention to detail throughout the home, which was designed for both comfort and practicality. The heart of the home features a chef's dream kitchen with custom cabinetry, ample storage, top-of-the-line appliances, and plenty of counter space for meal preparation. Unique built-in’s offer lighted display areas as well as hidden cupboards for those less showey items! And the living room offers more built-in cabinetry, creating a sleek and sophisticated entertainment area with a hidden TV, perfect for movie nights and gatherings. Enjoy the comforts of a spacious master bedroom with luxurious ensuite bathroom complete with a steam shower and soaker tub… plus all the walls are sound proofed for those shift workers!! A secondary bedroom offers flexibility as a guest room or a home office, ideal for remote work or hobbies. The basement is ready and waiting for your personal touch, providing endless possibilities for customization and expansion. Stepping outside you’ll note the extra wide sidewalks, exposed aggregate patio and well maintained landscaping which is additionally complemented by the golf course views. Added features in this home include: wood burning fireplace in the living room, custom glass kitchen backsplash and pantry door insert, built-in cabinetry features throughout, solid core interior doors, Control 4 features, main floor laundry, security exterior lighting, an outdoor RV plug, and a workshop space in the triple car garage. The community of Viking offers a Medical Clinic and Hospital, K-12 School, Municipal Complex including a library, hockey rink and fitness centre as well as many other amenities to enjoy living in a small town! (id:43352)
RE/MAX Real Estate (Edmonton) Ltd.
RE/MAX CASCADE REALTY
In today’s real estate market, you need to work with a team you can trust that has the Banff experts you can rely on.
Our RE/MAX Agents are dedicated to provide you the most up-to-date information regarding anything related to real-estate in the Rockies.
Whether you are buying or selling your primary residence, a second home, or upgrading, looking for commercial or business space, RE/MAX Cascade Realty can help make your ownership dreams come true.
We also have the necessary expertise to provide professional services to client who are from out of the country and who would like to purchase property in the Bow Valley region.
ALWAYS AVAILABLE
Our team of experts are always available to help with all of your questions and needs! Text, Call, Email or Video Chat!
HASSLE FREE
There is no pressure and no commitments to inquire with us on any residential, commerical or leases in Alberta.
BANFF EXPERTS
Our team are the Banff region experts and will help make sure you don’t have any unexpected roadblocks!
PROPERTY ASSESMENT
We can help find out your current property market value today with no commitment and free of charge. Talk to us today!
OUR TRACK RECORD
Our Mission: We provide unparalleled realtor experiences that create lifelong and loyal relationships!
Properties Sold
%
Customer Satisfaction
Loyal Clients
MEET THE TEAM







OUR TESTIMONIALS
Amazing realtor services! All staffs are so knowledgeble about the real estate business; also very helpful and supporting in many ways (about living, working, education) to help us family settle down in the Bow Valley since the first day of showing, till the last day of moving-in. Paula, Karen and Brittney, thank you all for being there for us. Definitely the best service I have ever had!
Choosing to work with Brittney was the best decision I could have made. Her and Paula are an amazing team. Brittney is professional, knowledgeable and fun! She worked hard for us and got us a great deal on our new home. Brittney is very open and approachable, and took all of our wants into consideration when showing us properties. We were informed and educated on every step of the process. On a personal note, she is one of the most honest and nicest women I know and it was truly a pleasure to work with her. I highly recommend her to anyone looking to purchase their new home. Brittney and Paula are the real deal, both work hard for their clients and bring an awesome dynamic to the table. Cannot say enough good things about these ladies!
We purchased our first bow valley property through Brittney. We are very happy with her as her fast pace personality impressed me a lot. Bow valley is an unique market, we can’t make the deal happen without her! Thank you!
Paula and Brittney went above and beyond for how and I buying our home. They are knowledgeable not only on homes and apartments but the whole Bow Valley area. They explained every step and the process, making sure all our requests were met, and assisted us in ensuring the best possible deal. They were available anytime of day/ evening for questions and even after we closed the deal they checked up and made sure everything was good and we were happy.
