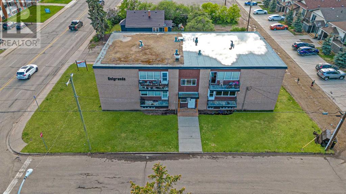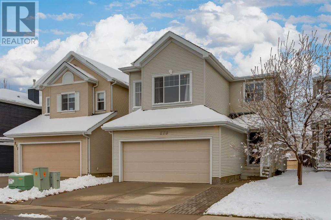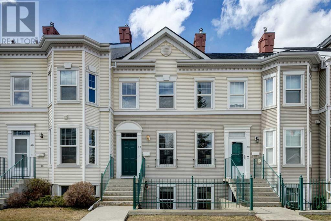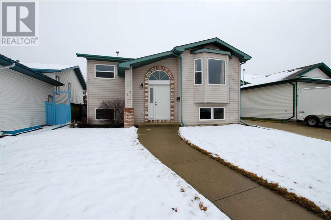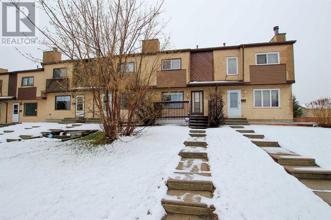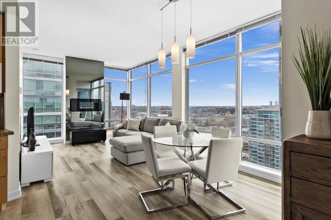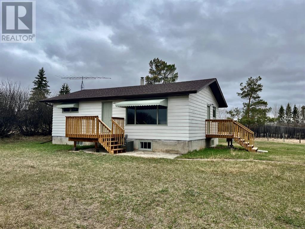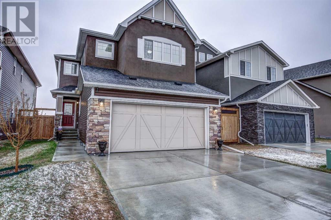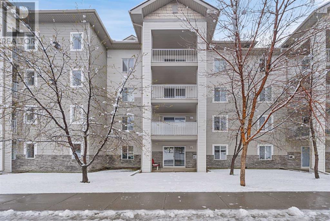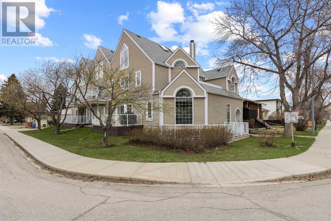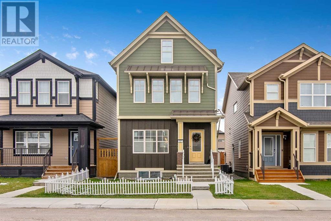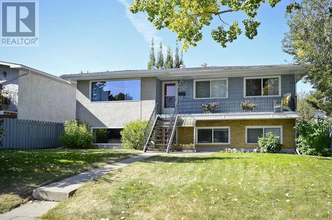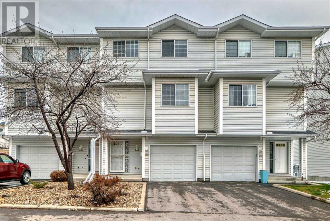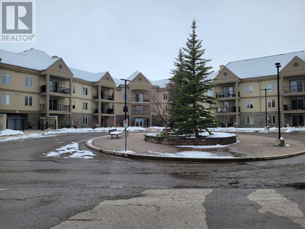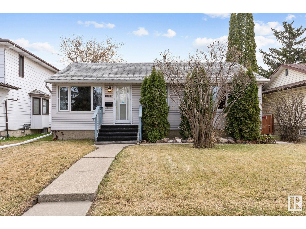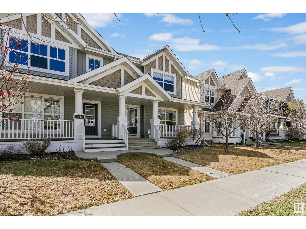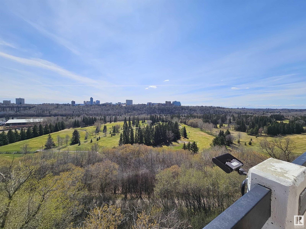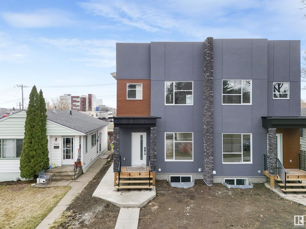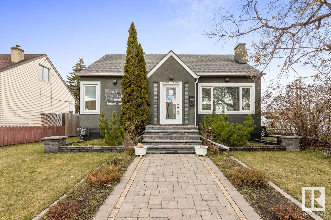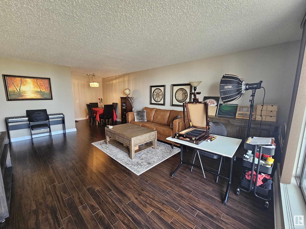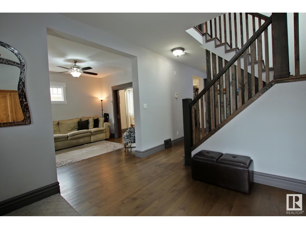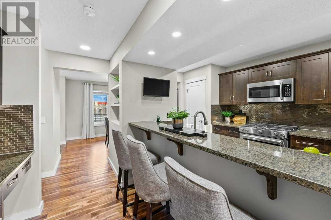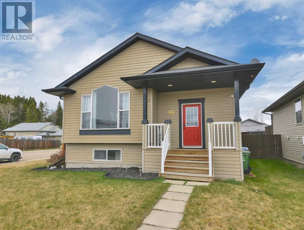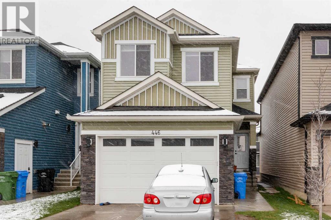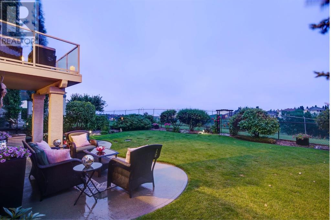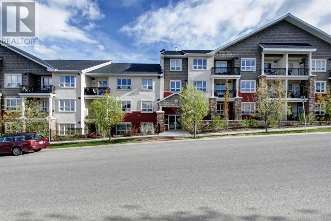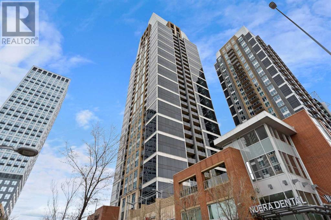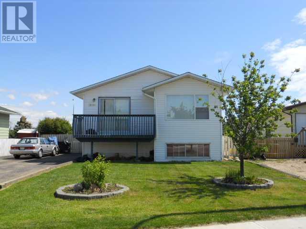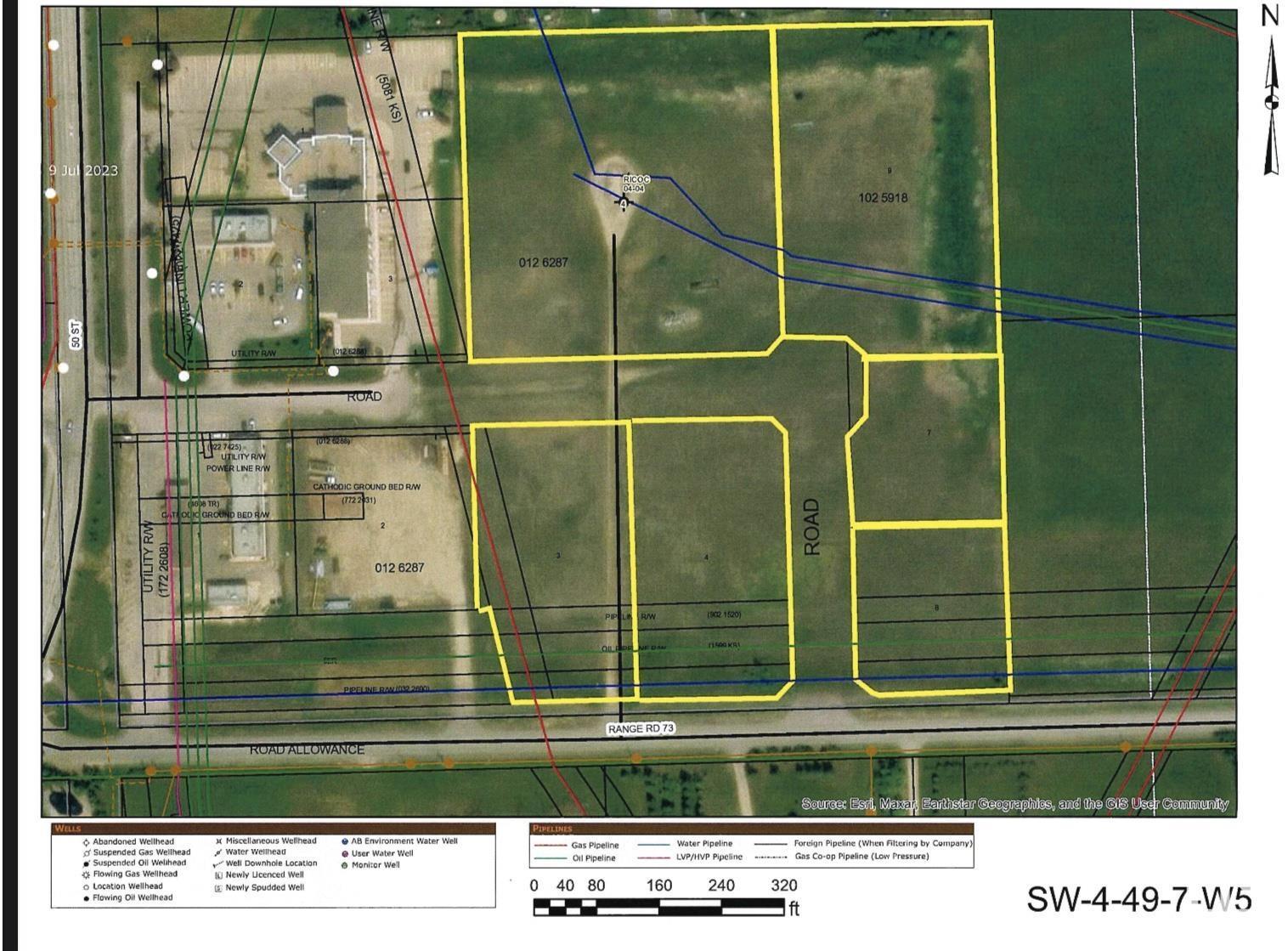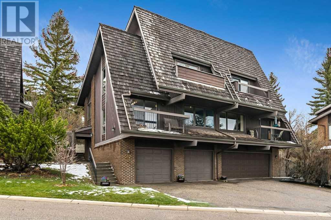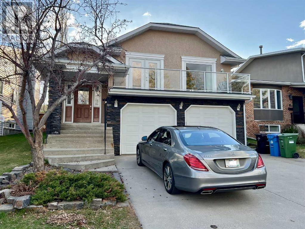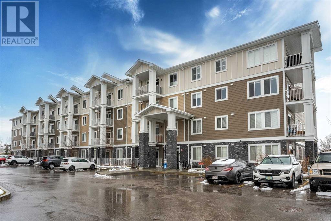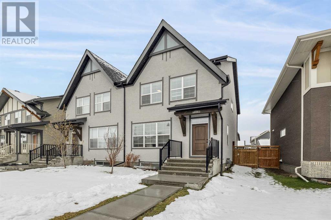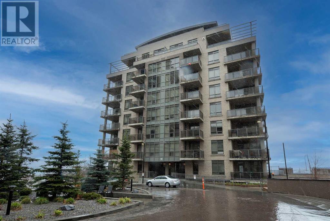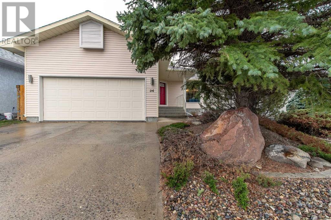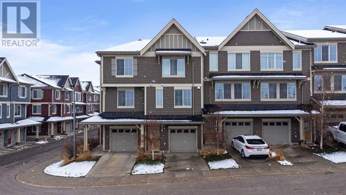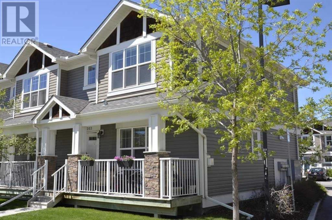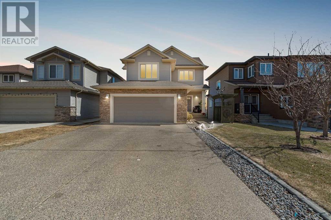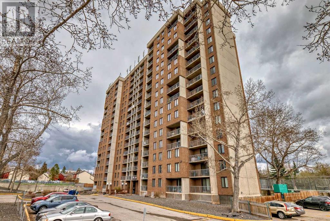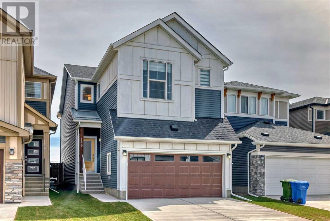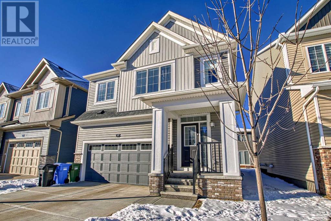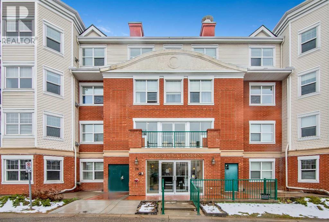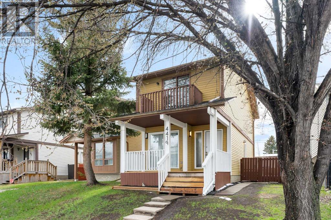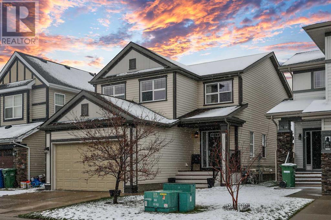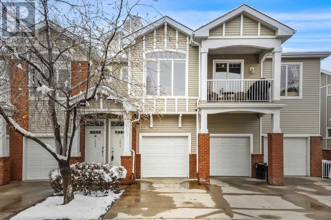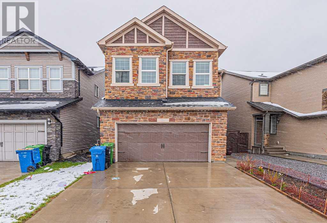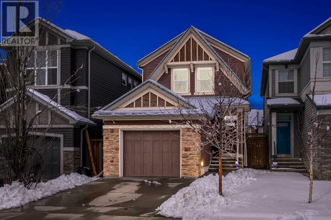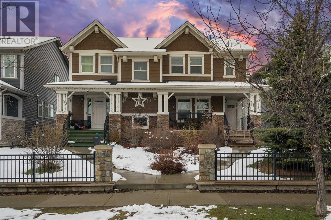LOOKING TO SELL YOUR PROPERTY?
Selling your home should be a breeze and our team is here to help.
LOOKING FOR YOUR DREAM HOME?
OUR NEWEST LISTINGS
10, 10802 99 Street
Grande Prairie, Alberta
2 bed unit in Belgrande! Conveniently located 2 bed 1 bath apartment in Belgrande. Unit features entry closet, storage room/pantry, and newer vinyl plank floors. Private balcony, 2 good sized rooms and 4 piece bathroom all with privacy locks. The building features keyless fob entry, door buzzer, security cameras and security patrols.Onsite coin laundry.Rent includes water, heat, AND electricity and 1 parking stall. *Cat Friendly with $50/mo pet fee* Application required prior to viewing. Enjoy the perks of living in this central location. Close to Muskoseepi Park and walking distance to the public library. Close to four schools and public transportation. Renter will enjoy the convenience of a central location with restaurants and local shopping close by.All utilities included! (id:43352)
Grassroots Realty Group Ltd.
273 Cougartown Circle Sw
Calgary, Alberta
** Welcome to 273 Cougartown Circle SW ** Experience luxury and comfort at this stunning, well maintained 4 Bedroom, 3 ½ Bathroom fully developed home – kitchen and bathrooms were professionally renovated in 2022. Located in desirable Cougar Ridge, with easy access to the nearby schools and amenities (groceries, restaurants, medical offices, banks, etc.) and the new Stoney Trail expansion - life becomes simpler, more enjoyable, and convenient in this very functional home. An extended driveway and a pleasant and inviting front entry welcomes you to the perfect 'home'. Featuring hardwood flooring on the main floor and new carpet throughout, you will appreciate the lofted, 'open to below' grand entryway and open floorplan. The warm and welcoming atmosphere is highlighted by a cozy gas fireplace, ideal for those chilly spring evenings. Enjoy culinary preparations in this spectacular island kitchen complimented by quality quartz countertops, recessed lighting, stainless-steel appliances (2024 Refrigerator), corner walk through pantry with storage shelves and fresh and clean hexagon tiles round out the decor. The upper floor offers the perfect retreat - oversized bonus room, upper extended area where the 2nd and 3rd bedrooms and 4 piece bathroom precede your path to the elegant Primary bedroom. There you will appreciate the spacious size of this bedroom large enough for a king bed and furniture plus a gorgeous 4 piece ensuite bathroom with deep soaker tub, stall shower and quartz countertop and undermount sink. The basement offers another full bathroom, bedroom and a great area for flex/exercise activities. The mud room with washer and dryer leads to the double garage. The back yard is where memories are made a perfect place for summer BBQ's and get-togethers with family and friends. This home offers you so much, providing pride of ownership passed on to you from the present owners who have built a lifetime of memories here. Welcome home… imagine yourself and your fa mily living here, near other families sharing the same quality of life in West Calgary. Close to the Waldorf and French Int'l schools, restaurants, shopping and more. Plus, excellent and easy access to the mountains via the new Stoney Trail ring road. (id:43352)
RE/MAX First
42 Prestwick Gardens Se
Calgary, Alberta
Most wanted list: location, size, 4 bathrooms, 3 bedrooms, walkout basement, fireplace, garage, fenced yard, central air conditioning!!!! Gorgeous, spotless and bright home is waiting for new owners. The many features include fresh paint throughout, open floor plan, abundant natural light and sunshine fills this gracious and elegant living room with 9' ceilings, crown moldings and fireplace with huge mantle for all your precious keepsakes like family photos, sunny kitchen with plenty counter space and storage, dining room with access to a backyard to a nice new deck. The upper level offers two large primary bedrooms with lovely en suite bathrooms and walk in closets as well as laundry area. Fully developed walkout basement with living room/office, kitchenette, bedroom, 4 pc bathroom with laundry space and a separate door to a large private patio is great for guests or home office. The sunny backyard is fully fenced and landscaped as well as double detached garage. Excellent location in a great community with close proximity to all amenities like shopping, restaurants, schools and transit, parks and more. This complex is well maintained with roof shingles replaced in 2016 and window replacement in 2019. Please check out the virtual tour!!! Don't miss it!!!! (id:43352)
RE/MAX Real Estate (Central)
53 Lamont Close
Red Deer, Alberta
5 BEDROOM, 3 BATH BI-LEVEL WITH 1200 SQ. FT. ABOVE GRADE PLUS A FULLY FINISHED BASEMENT ~ SEPARATE BASEMENT ENTRY ~ HEATED 24' x 24' GARAGE PLUS A LARGE PAVED DRIVEWAY WITH ROOM FOR AN RV ~ Pride of ownership is evident in this well cared for home ~ The foyer with high ceilings and a mirrored closet welcomes you ~ The main level features vaulted ceilings create a feeling of spaciousness ~ The living room has a large bay window that offers tons of natural light ~ The kitchen offers a functional layout with plenty of light stained oak cabinets, full tile backsplash, ample counter space including an island, plus a wall pantry and a built in desk ~ Easily host a large family gathering in the dining space with garden door access to the south facing deck and backyard ~ The primary bedroom can easily accommodate a king size bed plus multiple pieces of furniture and offers a 3 piece ensuite ~ 4 piece main bathroom is flooded with natural light from the skylight ~ 2 additional main floor bedrooms complete the main level ~ The fully finished basement with large above grade windows has a media room with a projector and screen plus a second fridge ~ 2 basement bedrooms share a 4 piece bathroom ~ Massive laundry room with tons of additional space for storage plus walk up access to the backyard and garage ~ Other great features include; central vacuum, new roof shingles and windows in 2014, new hot water tank in 2015 and updated flooring throughout (no carpet) ~ The fully fenced, south facing backyard has mature trees and shrubs, a large deck with glass and aluminum railings, duradek type finish and enclosed storage below plus plenty of grassy yard space ~ 24' x 24' heated garage is insulated, finished with painted drywall and has a workbench ~ Excellent location just steps from the Collicut Centre, multiple schools, parks, playgrounds, and walking paths with easy access to multiple shopping plazas with all amenities. (id:43352)
Lime Green Realty Inc.
E, 15 Grant Street
Red Deer, Alberta
NO CONDO FEES ~ 3 BEDROOM, 2 BATH 2-STOREY TOWNHOME ~ SUNNY SOUTH FACING BACKYARD WITH A COVERED DECK ~ REAR PARKING ~ Front deck overlooking the front yard welcomes you ~ The living room features a large picture window that allows for plenty of natural light ~ The eat-in kitchen has ample cabinet and counter space, full tile backsplash, stainless steel appliances and opens to a spacious dining area ~ Rear entrance just off the kitchen leads to a large south facing covered deck, the backyard and rear parking ~ 2 piece main floor bathroom ~ The primary bedroom can easily accommodate a king bed plus multiple pieces of furniture, has dual closets and is conveniently located next to a 4 piece bathroom ~ 2 additional bedrooms complete the upper level ~ The partially finished basement has a den, laundry room and tons of space for storage ~ The backyard is fully fenced, landscaped and has access to the back alley ~ Located close to multiple schools, parks, playgrounds, shopping and transit with easy access to GH Dawe Centre, YMCA and all other amenities. (id:43352)
Lime Green Realty Inc.
2005, 215 13 Avenue Sw
Calgary, Alberta
Discover unbelievable views up high on the 20th floor in this upgraded downtown condo in Union Square! Located in the heart of the Beltline, Union Square is just off first street with some of the most notable restaurants and amenities including First Street Market, 10 Foot Henry, Proof, Pat & Betty, and Haultain Park to name a few. This property offers endless amounts of natural sunlight with its south-facing exposure and floor-to-ceiling windows that draw you in immediately upon entering. The spacious kitchen is great for entertaining with plenty of countertop space and features newly updated backsplash, granite countertops, and stainless steel appliances. The attractive floor plan presents two separate bedrooms for added privacy, both with their own ensuites. The dining room flows seamlessly into the living room where you can enjoy the renovated fireplace and views from all directions. Take in the views of the Calgary Tower as you step into the primary suite, which is spacious enough for a king-sized bed and features a large 3-piece ensuite and walk-in closet. Some notable features include central A/C, upgraded laminate flooring, in-suite laundry, titled underground parking , underground storage, and 24/hr security. This property shows like-new, do not miss your chance! (id:43352)
Real Broker
24074 Twp Rd 450
M.d. Of, Alberta
Escape to the serenity of country living with this picturesque residential home nestled on a sprawling 11.32-acre property with paved roads almost all the way to the front entry. Boasting 2 bedrooms on the upper level, a spacious living room, and a tastefully renovated 4-piece bathroom, this residence offers the perfect touch of comfort. The kitchen features an eat in area providing a warm and welcoming space for family meals and entertaining friends. Enjoy the convenience of modern living with the added features of air conditioning and a new high-efficiency furnace, ensuring year-round comfort. Venture downstairs to discover the untapped potential of the unfinished lower level. With another potential bedroom, a versatile recreational area, a dedicated storage room, and a large utility space, the possibilities are endless. Customize the space to suit your needs, whether it's creating an additional living area, a home office, or a fitness zone. Step outside to a very spacious yard adorned with mature trees, creating a peaceful oasis that invites you to unwind and connect with nature. If you plan on having a hobby farm look no further, the barn has a tinned roof with power and there is functional water bowl that can be used all year round. Recent upgrades to the property include new shingles, front and side decks, a new septic tank and field, as well as new vinyl flooring. The entry doors have been replaced, and the removal of old ceiling insulation has been replaced with efficient bat insulation, providing an impressive R28 insulation value. This meticulously cared-for home combines the charm of rural living with modern conveniences and thoughtful updates. From the moment you arrive, you'll be captivated by the tranquility and endless possibilities that this property offers. Don't miss the chance to make this country residence your haven. Schedule a showing today and experience the unparalleled beauty and comfort of rural living. This home has been virtually staged (id:43352)
RE/MAX Baughan Realty Ltd.
273 Sage Meadows Park Nw
Calgary, Alberta
BACKING ONTO A PARK / CUSTOM BUILT in 2020/ SOUTHWEST BACKYARD EXPOSURE/ LUXURIOUS FINISHINGS / FOUR BEDROOMS / Welcome to 273 Sage Meadows Park where luxury meets lifestyle. It boasts a sleek gourmet kitchen with glistening quartz counters, an oversized island & stainless steel appliances. A large Office and an open concept kitchen living area is great for entertaining. Upstairs you'll find a massive bonus room with a hobby area, 2nd floor laundry and 4 terrific sized bedrooms. The Master retreat has a large walk-in closet, a 5 piece ensuite with separate vanities and views of the horizon. Oversize heated garage is fully insulated with plenty of custom built shelving. The House comes with central air conditioning and all windows/sliding doors have UV protection films. The basement has endless possibilities with two large windows and 9 foot ceilings. You will be surely impressed with the oversized patio that includes a large awning, plenty of walking and bike trails across the street. Excellent workmanship and meticulously maintained. Call your favorite Realtor to set up showing today. (id:43352)
Century 21 Bamber Realty Ltd.
2107, 2000 Somervale Court Sw
Calgary, Alberta
Welcome to your vibrant urban oasis! This 2-bedroom, 2-bathroom apartment offers the epitome of convenience and comfort. With over 800 sq ft of living space, indulge in the luxury of in-suite laundry and a west-facing patio perfect for soaking in the evening sunsets. The condo fee covers ALL UTILITIES, ensuring hassle-free living. Inside, bask in the natural light that floods this bright unit, adorned with plush carpet and updated laminate flooring. Relax in the bright living room with a gas fireplace, next to the open concept dining room and kitchen with a central island, great for entertaining family and friends. The spacious master bedroom easily accommodates a king-size bed, offering a serene retreat after a long day. With over 50% of the building owner-occupied and meticulously maintained, this residence is ideal for first-time homebuyers or savvy investors alike. With nearby amenities including the convenience of the Somerset C-train station, shopping malls, restaurants, entertainment, schools, and the YMCA—all just a few steps away. Don't miss out on the opportunity to call this impeccable unit home! (id:43352)
Exp Realty
201, 140 26 Avenue Nw
Calgary, Alberta
Welcome to urban living at its finest in the vibrant community of Tuxedo Park! Nestled in the heart of the inner city, walking distance to downtown, this modern, multi-level condo offers the perfect blend of style, comfort, and convenience. Step inside and be greeted by an abundance of natural light that pours in through expansive windows and sliding doors leading to the west facing balcony. The open floor plan offers a spacious living area and adjacent dining room with plenty of room for entertaining or quiet nights in, enjoying the gas fireplace. The upgraded kitchen features sleek granite countertops, stainless steel appliances, and a large pantry for all your culinary essentials. Enjoy the convenience of a 1/2 bath on the main level, perfect for guests and everyday use. Upstairs, two huge bedrooms, both with vaulted ceilings, provide ample space for rest and relaxation, while a large 5-piece bathroom, with large soaker tub and skylight, offers a spa-like retreat after a long day. Conveniently located washer and dryer and large storage room complete the upper level. Underground heated parking and an outside common patio area for BBQing and entertaining make this an ideal community to call home! Don't miss out on the opportunity — schedule your viewing today! (id:43352)
Exp Realty
57 Masters Street Se
Calgary, Alberta
Welcome to Mahogany! This Porter model by Excel Homes is sure to please with over 2,600 square feet of developed space! There is a loft on the third level, featuring a 4 piece washroom, large bedroom, and den. Second level has 3 spacious bedrooms, while the main level features 9 foot ceilings, and has a Chefs kitchen featuring Quartz counter tops. The basement suite is Tenant occupied (April 2026), fully furnished, full kitchen with separate entrance, separate furnace thermostat, and separate stacked washer and dryer. All the work was professionally done with permits. The Tenant pays $1,475 per month and is a great mortgage helper! Backyard has a large parking pad, 2 large openable doors to allow 2 cars to park, and a Gazebo. The front yard features a small, semi-permanent fence to keep small pets and kids inside the property. More pics to follow shortly. (id:43352)
Cir Realty
2829 40 Street Sw
Calgary, Alberta
Glenbrook- Immaculate up/down on a large 50 x 120 ft. R-C2 lot with an oversized garage! Spacious 1184 sq. ft. main floor suite features hardwood floors throughout, a huge living room & dining room, updated white kitchen, renovated main bathroom, 3 large bedrooms, and separate laundry and storage in the lower level. Beautiful lower level 2-bedroom illegal suite features a separate front entry, huge windows, renovated white kitchen, renovated main bath with its own laundry, and hardwood floors under carpet. Lots of extras like separate furnaces, separate water tanks, updated windows, in floor heat ducts in the lower level, and recent garage roof. The private west facing backyard includes a large deck, shed and a huge 24 x 28 ft. garage. The garage is also heated with a workshop area, built-in work benches and lots of power. This property is in a desirable location and is the perfect opportunity as a turn-key rental property, family home with mortgage helper, and/or future development. Glenbrook has it all with quick access to parks, schools, shopping, and transit. Act fast homes in this area always sell fast! (id:43352)
RE/MAX House Of Real Estate
420 Hawkstone Manor Nw
Calgary, Alberta
Welcome to your new home in the heart of Hawkwood! This charming 2-bedroom + den, 2.5-bathroom townhome offers almost 1500 sq ft of living space, a single car garage, low condo fees AND a walkout developed basement! As you step inside the large foyer with a generous front closet, you’ll immediately notice the natural light and vaulted calling in the spacious living room space., Large windows, a cozy gas fireplace and access to the deck make this room the heart of the home. The spacious kitchen with huge pantry and generous dining room space provide ample space for family fun and entertaining. Retreat upstairs to find two spacious bedrooms, the primary with walk in closet and 3 piece ensuite with new walk in shower and the generous second bedroom and four piece main bathroom offering the ultimate in privacy and convenience. A versatile upstairs flex space is ideal for an office area or den. Located in the desirable community of Hawkwood, this residence provides easy access to all amenities; schools, parks, shopping, and more. Don't miss out on the opportunity to make this your new home—schedule your viewing today! (id:43352)
Exp Realty
311, 30 Cranfield Link Se
Calgary, Alberta
This Excellent unit is in a very well maintained and financially solid 18+ complex with many fine features to enhance your quality of life....The unit offers 2 very nice sized bedrooms, 2 full bathrooms, great kitchen with large counter space and very open spacious living/dining area which leads to a large balcony. Wonderful features of this complex includes a great workout gym on the main floor which includes a hot tub, steam room and good quality equipment plus...a comfortable library and relax centre on the second floor. An entertainment/party room on the 3rd floor has a large kitchenette, tables and chairs, pool table and couch area and an excellent movie theatre. There is lots visitor parking across from the main entrance. The titled parking stall in the secure indoor parkade includes a storage unit. The titled parking stall is very conveniently located just 5 stalls from the elevator. The parkade is very clean and offers a car wash. For the price, it is very hard to find a home with so many great features and amenities. (id:43352)
Coldwell Banker Mountain Central
10445 163 St Nw
Edmonton, Alberta
Great investment opportunity on this subdividable 50' X 141' LOT Nestled in the heart of West Edmonton. Separated rear entrance is laid out favorably for a secondary suite in the basement. This charming original owner home offers 4 bedrooms, 2 bathrooms and has newer vinyl windows. The main level hosts 3 bedrooms, a spacious living room, a bonus family room, and a 3pc bathroom with a walk in tub for accessibility, and main floor laundry. The basement has space for a secondary kitchen and currently has 1 bedroom and a 4pc bath, laundry and family room. The morning sun shines into the large east-facing backyard complete with a newer concrete patio, gardening beds, sheds, and plenty of space to add value with a future garage or garage suite! You'll be conveniently located a short drive from downtown with easy access to public transportation, close to schools, playgrounds, WEM, and all West end amenities. (id:43352)
Royal LePage Noralta Real Estate
7309 22 Av Sw
Edmonton, Alberta
Superb summerside home with prestigious beach club house access! Come enjoy the year round activities IN SUMMERSIDE in this well kept two bedroom. Each room with its own ensuite half duplex, offering NO CONDO FEES. Main floor features hardwood flooring with a spacious living room, gas fireplace, and a large window overlooking the beautiful front Veranda. The kitchen has plenty of counter space, upgraded espresso cabinets, a large pantry, plus patio doors leading to the beautiful sunny south facing back yard with a two tier deck. Upper level has a spacious primary bedroom with a 4 pcs ensuite and a walk-in closet. The second bedroom has a 3 pcs ensuite and a walk-in-closet, ideal for a home office. The basement is spacious and awaits your personal touch for future development. This lovely home boasts a large parking pad, a storage shed, and is located within walking distance to trails, public transportation, and all the amenities summerside has to offer including summer and winter lake activities. (id:43352)
RE/MAX Excellence
#907 11307 99 Av Nw
Edmonton, Alberta
ALL UTILITIES INCLUDED! PLUS AIR-CONDITIONING!! Located steps away from the River Valley Trails. This Exquisite, Professionally Renovated Condo has GRANITE Countertops, beautiful Cabinetry, STAINLESS STEEL Appliances, Pot Lights, kitchen faucet has Reverse Osmosis giving you quality water. A good-sized Dining area that is open to the Spacious Living Room with CUSTOM MADE Hunter Douglas Remote Blinds you can open and look out to a huge balcony with beautiful views of the city and downtown. A Large Primary Bedroom with CUSTOM CLOSET ORGANIZERS, Hunter Douglas Remote Control CUSTOM MADE BLINDS. The Bathroom has a Custom Designed Shower with Tub. And Yes there is storage in the suite, Along with more custom Pantry, Coat Closet. Your condo fees include a well-equipped gym, and a saltwater INDOOR POOL. There is also a MASSIVE SUNDECK overlooking the river valley. PET-FRIENDLY Building, Heated Underground Parking, Free laundry on every floor, the list goes on of all the amazing things this place offers. (id:43352)
Maxwell Polaris
10433 64 Av Nw
Edmonton, Alberta
Welcome to this 1653 sqft stunning 4-bedroom, 3.5-bath duplex with a LEGAL BASEMENT SUITE with SEPERATE ENTRANCE in the desirable Allendale neighborhood of Edmonton. Boasting a double detached garage, this modern gem offers 9-FT CEILING and a captivating featured wall in the living room adorned with an electric fireplace. The kitchen is a chef's delight, boasting sleek QUARTZ countertops, and high-end stainless steel appliances. The master bedroom features a luxurious 3-piece ensuite and a spacious walk-in closet. Additionally, there are two more tastefully designed bedrooms that share a common full washroom. Upper floor laundry room is equipped with cabinets. Fully finished 1 bedroom legal basement suite with separate entrance, offering potential RENTAL INCOME. This prime location offers abundance of amenities, including schools, parks, shopping centers, and transportation. Don't miss the chance to call this stunning duplex your home! Option to purchase other side to have a legal 4 plex! (id:43352)
Lux Real Estate Inc
11024 106 Av Nw Nw
Edmonton, Alberta
Looking for a office or revenue investment in the downtown area. Three Bedroom semi bungalow totally renovated in 2013. Tastefully decorated property features upgraded kitchen with stainless steel appliances, entertaining living room or currently a reception room, another bedroom/office and a dining room/office, Bathroom with a walk in shower. There are hardwood floors throughout the main floor and upstairs Two bedrooms or offices upstairs. View from here of Rogers Place and the Sky District. Downstairs is fully finished with two bedrooms/offices a family room and a second bathroom with a walk in shower. Laundry & furnace room combined. Central Air Conditioning. All wiring and plumbing have been upgraded. Upgraded siding and shingles. There is room to park 5 cars in the rear of the property. Minutes walk to Grant McEwan University, Brewery District, Ice District, Great Restaurants, & Shopping and close proximity to Kingsway Garden Mall, Royal Alex Hospital & Nait Nicely landscaped in the front. (id:43352)
Homelife Guaranteed Realty
#1003 11307 99 Av Nw
Edmonton, Alberta
ALL UTILITIES INCLUDED!! This Stunning, Completely Renovated (down to the studs in 2012), AIR-CONDITIONED unit Features a Spacious Living Room with access to the balcony for a gorgeous view of downtown and the city. The Kitchen boasts STAINLESS STEEL Appliances, newer White Cabinets to the ceiling, Laminate Countertops, and a dining room to the side. A Good-Sized Primary Bedroom with new Closet doors and a tall window which allows in natural light. UNDERGROUND TITLED PARKING. Additional upgrades: tiled bath, light fixtures, ceiling stipple (2020), Hunter Douglas blinds, Engineered Laminate, Microwave Hood Fan, Built in Dishwasher. Storage room in unit. FREE LAUNDRY on every Floor .PET FRIENDLY. Complex amenities: Gym/Exercise Room & Massive Outdoor PATIO with breath-taking views, Social Room, Salt Water INDOOR POOL, & Party Room, & on Site Manager. (id:43352)
Maxwell Polaris
11528 95a St Nw
Edmonton, Alberta
You don't see many homes like this; completely renovated from head to toe with 3 levels of developed space above ground. This home has one of the most unique floor plans that has been updated in a modern finish with still keeping some of its original charm and finishes. Beautiful hardwood floors, designer tiles in the rear entrance and bathrooms. Original pocket doors going into the large formal dinning room, a modern kitchen with beautiful appliances and a gas stove. Upstairs features a 3rd story loft, open to below with skylights and a useable covered balcony. Master bedroom has a walk in closet and a great master bath with dual vanities, stand alone soaker tub, HEATED TILE FLOORS and a large glass shower. The home has upgraded spray foam insulation, high efficiency furnace, new water lines and electrical. OVERSIZED 20x30 double detached garage with a 8x16 door, heated, insulated with skylights making it a DREAM GARAGE. Additional RV parking in the rear yard is the cherry on top to this amazing home. (id:43352)
Century 21 All Stars Realty Ltd
111 89 Street Sw
Calgary, Alberta
WELCOME HOME!! Stylish 2 storey in West Springs featuring a double detached garage & a west facing, sunny backyard. This 4 bedroom/3.5 bathroom home offers over 2264 square feet of living space. Located in one of Calgary’s most prestigious communities, close to all amenities including Canada Olympic Park, Westside Recreation Center, shopping area and both private & public schools. This bright & inviting family home gleams with great curb appeal and a low maintenance exterior, complete with a covered front porch, Hardie board siding and aggregate concrete path. Inside, you are greeted with warm hardwood flooring, and an open concept living area complete with a central galley-type kitchen that opens to the dining room and living room with cozy gas fireplace. The kitchen is finished with high end stainless steel appliances (including a gas stove), a breakfast bar, granite counters and is all tied together with rich cabinetry and a trendy backsplash. Moving upstairs you will find 3 bedrooms including the primary suite with massive walk-in closet and 3 pc spa-like ensuite with dream steam shower. The 2 additional bedrooms share access to the 4 pc main bath. The professionally finished basement offers additional living space with a large rec room, finished with custom built ins & an additional gas fireplace. The laundry room, guest bedroom and a 3 pc bathroom complete the basement. Enjoy your summer days in your sunny west facing yard with huge brand new deck, pergola and low maintenance lawn which leads you to the garage. Home is further equipped with custom closets in the bedrooms, a new HWT & furnace. Superb home in an incredible location! Book your showing today! (id:43352)
Exp Realty
5810 44 Avenue
Rocky Mountain House, Alberta
Well maintained home with a unique floor plan and a new garage on a fenced corner lot. Spacious entrance welcomes you into the home with room for all your guests and a large coat closet. The open floor plan of the main level offers a big window in the living room and patio doors off the dining area to the deck. Roomy kitchen with ample cabinet space and countertops plus a pantry. Up a few stairs to a spacious master suite with a walk-in closet and 3 piece ensuite, another good sized bedroom and a full 4 piece guest bathroom. Head down a few stairs to a fabulous family room with access to the deck plus a convenient laundry room. The basement levels offers one more big bedroom, a great office space, a 3 piece bathroom and excellent storage with a huge accessible crawl space and a storage room off the bedroom. The home features updated engineered hardwood and tile floors in the main living areas and vinyl plank in the bathrooms, new hot water tank in 2021 and shingles on 2018. Outside the 2 tiered deck has access from 2 levels of the home and is a great entertaining space with 3 natural gas hookups for the BBQ and fire table and is set up for a hot tub. The 24x24 detached garage was built in 2023 with a 8x16' door and 10' walls with lots of room for your vehicle and your toys. Fenced yard with a gravel fire pit area or use it for RV parking with an access gate available. (id:43352)
RE/MAX Real Estate Central Alberta - Rmh
446 Corner Meadows Way Ne
Calgary, Alberta
OPEN HOUSE SUNDAY MAY 5, 3-5 pm. Elegant and Functional Living Awaits in This Stunning Home with 2 Bed Rent-able illegal suite! Step into the massive open-concept main floor, specifically designed to host large gatherings in comfort and style. The family area stands out centered around a magnificent fireplace that enhances the space's aesthetic appeal. Large windows bathe the interior with continuous natural light, ensuring a warm, inviting atmosphere all day long. The kitchen is a masterpiece of design, offering ample cabinetry for extensive storage and equipped with high-end appliances for culinary efficiency. The island and handy pantry further enhances the kitchen’s functionality, keeping essentials organized and within easy reach. Ascending to the upper floor, you encounter a versatile bonus room, ideal for extra living or entertainment purposes. The primary bedroom serves as a luxurious sanctuary providing a spacious and tranquil environment for relaxation. Indulge in the en-suite bathroom, featuring a soaking tub, standalone shower, double vanity, and a well-appointed walk-in closet. Two additional bedrooms, a third full bathroom and a dedicated laundry room complete the upper level, accommodating family life with ease. The recently constructed basement hosts an illegal suite with its own separate entrance, meticulously designed to support extended family or to serve as an additional income source. This expansive area includes two large bedrooms with big windows, a vast family area, and a full kitchen, ready for customization to meet your needs. Located in a sought-after area, this home melds luxury with versatility, making it the perfect choice for those seeking a sophisticated lifestyle with investment potential. Check 3D virtual tour and visit this home to discover the endless possibilities that await you in this stunning home! (id:43352)
RE/MAX House Of Real Estate
72 Citadel Green Nw
Calgary, Alberta
This immaculate, fully finished, walkout bungalow backs onto the most beautiful ravine, with world class views, and it is in the prestigious Morningside Estate area within the community of Citadel. This home is stunning and it is loaded with upgrades and features that are sure to impress even the most discerning buyers. Morning sunrises here need to be seen to be appreciated. Recent exterior upgrades include real slate stone tile roofing, premium vinyl exterior paint, concrete curbs in garden beds, new vinyl decking, and permanent LED perimeter lighting. Recent interior upgrades Include a freshly painted interior, refinished solid hardwood flooring, new blinds throughout, new upper-level bathroom countertops (cultured marble), 3 new toilets, a freshly tiled shower stall and jetted tub surround in the ensuite, new ceiling fans (upper level), some new light fixtures, a new dishwasher, an upgraded hot water tank, and a new high efficiency furnace. As soon as you open the front door you will be able to appreciate the privacy and views overlooking the ravine with the golf course down below. The main floor has vaulted ceilings, and every single room offers plenty of space. Main floor features include granite countertops, a wine rack, travertine kitchen backsplash, marble mosaic tile on the 3-way gas fireplace, heated floors in the ensuite, and a newly installed sink in laundry room. The extra wide "grand" staircase will lead you to the lower level. This lower level is sure to accommodate whatever your heart desires with a very spacious living/family/recreation room, a wet bar, a 3rd full bathroom, and 3 additional bedrooms (5 bedrooms total). This home is a dream come true. Everything is immaculate. Please book a private viewing at your convenience, before somebody else closes a deal on this truly rare offering! (id:43352)
Cir Realty
330, 26 Val Gardena View Sw
Calgary, Alberta
Situated in the sought after community of Springbank Hill this well designed, open concept floor plan 1 bedroom unit features 9ft ceilings, insuite laundry as well as secured, titled underground parking and storage! The well equipped kitchen offers ample cupboard space, sleek black appliances, a breakfast bar for additional seating and opens to the dining and living room where you will find access to the balcony. A generously scaled primary bedroom is complete with a walk-thru closet to the 4 piece bathroom and don't overlook the designated office space! This well managed building comes with a fitness center, ample visitor parking and is within minutes to schools, shopping centers, restaurants and scenic pathways. A great investment in both real estate and lifestyle! (id:43352)
Real Broker
302, 211 13 Avenue Se
Calgary, Alberta
Upscale two bedroom, two bathroom condo located in the Nuera building in Calgary’s beltline.Impeccably designed with modern finishes, this spacious unit offers an open-concept layout, gourmet kitchen, and panoramic city views. Windows line the entire west wall of the spacious living/dining room featuring a private balcony on the north end. Property highlights include floor-to-ceiling windows, a spacious kitchen with full-height cabinetry, under-cabinet lighting, sleek granite counters and tall ceilings throughout.Nuera amenities feature a stylish contemporary lobby, daily concierge service, and a professionally equipped fitness center, underground visitor parking, separate storage unit and central A/C.Enjoy luxury amenities and proximity to shopping, posh dining, and cultural hotspots. Located in the perfect location for proximity to the soon to be Entertainment District of Calgary, this condo is ideal for urban professionals seeking refined living. Don't miss this prime opportunity! (id:43352)
Cir Realty
12401 94a Street
Grande Prairie, Alberta
Excellent city approved legal suited property available for immediate possession. This home has two suites that can be utilized by tenants, a single family that wants a mother-in-law suite or live upstairs and have the lower level tenants rental income help with the costs of home ownership.There are 3 bedrooms in the upper level suite with a very functionally laid out kitchen, dining room & living room. The front of the home has a balcony for a BBQ. You can access the back yard off the bedroom upstairs and it overlooks the view of Crystal Lake walking trails. The yard is large, fully fenced and has a separate fenced area for a dog run. The basement offers a lower level suite with a bedroom and an open concept living room and kitchen. The kitchen includes white cabinets, a fridge and stove with a range hood. Take note of the generous window size in the basement level!The laundry space is shared with upper and lower unit. It is generously sized with plenty of storage space. There has been great pride of ownership in this property; it shows well - is immaculate, and has brand new shingles in the month of April 2024. This property currently has a long term tenant in the lower suite - lease information available. Take a look & consider this investment today! (id:43352)
Royal LePage - The Realty Group
4709 20 Av
Drayton Valley, Alberta
Put your stamp on this commercial subdivision in one of Drayton Valleys best locations! Highly visible lots just off Hwy 22 and next to multiple National Franchises such as restaurants & Hotel chains. All 6 commercial lots located at the main entrance on the south end of Drayton Valley are included with this sale. Each lot is separately titled. Each lot varies in size, starting at .96 acres in size, up to 3.85 acres, a total of approx 11.69 acres! Town services are at the corner of a neighbouring lot which is also for sale.(MLS# E4385222). With this package, revenue of $15,000.00 annually will be transferred to the buyer from lots 4708-20th ave & 4705-20th ave. All lots zoned Commercial - General District. (id:43352)
RE/MAX Vision Realty
27, 700 Ranch Estates Place Nw
Calgary, Alberta
*Open House Saturday May 4 12-2pm* - Stunning panoramic views of COP and the Rocky Mountains! This extensively renovated home features premium hardwood floors and LED lighting throughout, with heated tile floors and quartz countertops in the kitchen and bathrooms. This highly desirable, quiet location is adjacent to Wildflower Park and Ranch Estates off-leash dog park in the community of Ranchlands Estates. The upper floor features the massive primary bedroom with its own mountain-facing balcony and an ensuite bathroom. The second bedroom also has its own ensuite bathroom and a view of the beautiful garden patio and greenspace. The main floor features an expansive living room where you can enjoy gorgeous sunset views and a wood-burning fireplace. The home has a tastefully renovated large kitchen with ample quartz countertop, loads of cabinet space and a breakfast nook facing the botanical garden. A half-bathroom completes the mainfloor. The lower level has laundry appliances, a new high-efficiency furnace and water heater (both installed 2021), storage, and entry to your over-sized double garage. Surrounded by mature trees and the park space of the complex, your cobblestone patio is large with a garden bed and outdoor bbq and dining area. The Hycroft Estates townhouse complex has a great management board, friendly neighbours and a strong sense of community. The Hycroft Estates complex borders off-leash natural parks with lots of paths to hike, explore and sled. Walking distance to two elementary school and multiple playgrounds. Easy access to nearby Crowfoot shopping area, 20 minute drive to downtown, and quick bus routes to c-train stations. (id:43352)
Urban-Realty.ca
5047 Norris Road Nw
Calgary, Alberta
Welcome to this stunning two-storey home, located in the family-friendly community of North Haven! Embracing an expansive open concept, it offers a generous living space of approximately 3,300 square feet. Upon entering the main floor, you are greeted by a spacious living room that provides access to the inviting balcony, where you can relax and enjoy the surrounding beauty. The open kitchen is equipped with granite countertops, custom estate-styled cabinets, and stainless steel appliances. Just off the kitchen is the dining area and family room, completed with a cozy fireplace. Additionally, a bedroom, a laundry room, and a 4-piece bathroom on this level ensure ample comfort and convenience for the entire family. As you ascend to the second storey, you will discover a generously sized master bedroom, two well-appointed bedrooms, and a 3-piece bathroom. The master bedroom boasts an alluring 5-piece ensuite with double sinks. The fully developed basement adds to the overall living space and includes a large entertainment area, a family room, a workshop, and storage. The beautiful backyard is an ideal space for gathering with family and friends. This property enjoys an excellent location, close to Nose Hill Park, The Calgary Winter Club, schools, playgrounds, off-leash dog parks, and quick access to 14th Street. Book your private showing today! (id:43352)
Grand Realty
4111, 522 Cranford Drive Se
Calgary, Alberta
This is the one you've been waiting for! Enjoy maintenance free living in this gorgeous, well-built 2 bed 2 bath condo by award-winning Cardel Homes. This contemporary unit is the perfect opportunity for investors, first-time home buyers and those looking to downsize! Upon entering this immaculate home you will instantly notice the open concept floorplan showcasing a gourmet kitchen with modern light fixtures, quartz countertops, spacious center quartz island with a breakfast bar, premium stainless steel appliances and a convenient corner pantry. Next to the kitchen is a formal dining area and a sun-drenched living room with access to your massive 190 square foot balcony perfect for entertaining friends and family, or letting your pets get some fresh air. Completing this condo is a large 4-piece bathroom, generous sized bedroom, in-suite laundry room with ample storage space and your master retreat offering a walk-through closet and a spa-like 4 piece ensuite bathroom with dual vanity sinks. This unit includes titled/underground/heated parking and additional storage in front of the stall. Located in the desirable ‘Cranston Ridge’ building close to all major amenities, including the Bow River, shopping, restaurants, theaters, YMCA, South Calgary Hospital and Cranston Residents Association. Easy access to Deerfoot and Stoney Trail, a quick drive to downtown Calgary, Okotoks and much more! Book your private viewing today before it's gone! (id:43352)
Royal LePage Benchmark
958 Mahogany Boulevard Se
Calgary, Alberta
**Open House Sunday May 5, 2-4 PM** Here is your chance to get into SE Calgary’s premiere lake community, seven time winner of “Community of the Year”. This home was built in 2021 and features not only a fully finished basement but also an oversized double garage, allowing nearly 2100 square feet of living space and the ability to park both of your cars indoors next winter! You are welcomed inside to a main floor with nine foot ceilings, luxury vinyl floors, gourmet kitchen with full height white cabinetry, stainless appliances including gas stove, quartz counters and a feeling like you are the first ones to live here. Upstairs you have a rear primary bedroom with walk-in closets and ensuite bath, two generous additional bedrooms, shared bathroom and the laundry area. Plush carpets give you that warmth you desire in this comfort area. The builder finished basement with nine foot ceilings, was finished with a large family room recreation area complete with wet bar, another full bathroom and a storage utility room designed with extra storage in mind. The 22x22 garage is out back and is a rare larger than normal size for this area. The backyard awaits your own design inspirations. Take advantage of the newly added access off 88th street for easier access. Enjoy all that lifestyle advantages this community offers its residents. The one of a kind lake and recreation facility, the expansive wetlands walking trails, parks seemingly on every street, numerous and constantly growing shopping and dining options and most importantly pride of ownership evident throughout the entire area. This can be yours, but for how long? Come and see for yourself today! (id:43352)
Coldwell Banker Home Smart Real Estate
505, 10 Shawnee Hill Sw
Calgary, Alberta
WOW!! If you have been waiting for a fabulous condo with a SPECTACULAR VIEW in an AWESOME LOCATION then you can’t miss viewing this one. The moment that you enter the beautiful foyer of this building you know that you are in a special place. This 5th floor suite offers a wonderful living experience for those who love to enjoy a relaxed and convenient lifestyle. As you enter the suite you are instantly struck by the multitude of floor to ceiling windows flooding the space with light and providing a spectacular view. The very open floor plan keeps you in touch with your guests while they soak up the view. Your entertaining experience is perfect: from the gourmet kitchen with a gas stove, lots of cabinet and quartz countertop space, to the stainless-steel appliances; to the dining area with its south facing view; to the living room with a multi-dimensional view including Fish Creek Park and direct access to the south facing balcony for that relaxing glass of wine. The large Primary bedroom suite with its walk-thru double closets and 3-piece ensuite, with an oversized shower stall, also takes advantage of a lovely east view. The balance of the suite is comprised of a 2nd bedroom, again with a view, that could easily double as a very inviting den/office, a 4-piece main bathroom and in-suite laundry. The suite is completed with a titled underground parking stall, a titled storage locker and underground Visitor parking. I don’t want to forget a SPECIAL BONUS – there is a huge, and I mean huge, additional storage locker that could be rented from the Condo for $30 per month if the new owner chooses. All of this plus: the Fish Creek-Lacombe LRT Station is across the street; Fish Creek Park with all of its splendor and trails is only a short walk away; Shopping and great access to major transportation routes make this awesome suite a must see – don’t delay!! (id:43352)
RE/MAX Landan Real Estate
94 Heritage Boulevard W
Lethbridge, Alberta
A fun and practical 4 level split in Heritage Heights! Fully finished with a private yard, this 5 bedroom, 3 bathroom home is functional, colourful and a great place to raise a family. The main floor is for entertaining - tall ceilings, open flow between the kitchen and the living room and enjoys a view to your yard. There's 3 bedrooms upstairs and 2 full bathrooms - the primary suite has a 4 piece ensuite to boot! There's an additional bedroom on the lower level just off of the family room - the perfect space to have movie nights and watch sports! Rounded out with a 3 piece bathroom, the lower level can be a great bedroom for your teenager! The basement includes plentiful storage space, your fifth bedroom and utility room. There's a double attached garage, you're steps away from Tim Hortons (and easy access to other amenities and arterial roads) and you could be in just in time for summer! (id:43352)
Grassroots Realty Group
92 Evansview Gardens Nw
Calgary, Alberta
Welcome to 92 Evansview Gardens NW - Located in the desirable neighbourhood of Evanston! Numerous schools, parks, pathways & all major amenities within walking distance! This 2 bed, 2.5 bath townhouse is affordable, functionally and well maintained. The long driveway and double (tandem) attached garage offer tons of parking and ample space for storage! As you enter from both the garage & front door you are welcomed by a large tiled entry. Lush carpets lead you upstairs to the bright & spacious living room which opens up your BRAND NEW (nearing completion) patio, as well as open concept kitchen/ dining area - featuring a LARGE bright window, sleek dark cabinets & black appliances + tons of space for cooking & entertaining! a 2 piece bathroom completes this level. Upstairs you'll find the laundry conveniently located in the hallway + 2 generous sized bedrooms, *BOTH FEATURING BEAUTIFUL ENSUITE BATHROOMS!* - Family orientated community! - GREAT first home or investment opportunity - YOU DON'T WANT TO MISS THIS ONE! (id:43352)
Exp Realty
203 Cranberry Park Se
Calgary, Alberta
OPEN HOUSE SATURDAY MAY 4th, 1-3pm. Arguably the best unit in Cranston Place! Former show home for the complex, loaded with extras including PROFESSIONALLY DEVELOPED BASEMENT and 1828 square feet of living space. End unit with extra windows on the side. Large entry with hard-surface floor and generous closet. Hardwood floors throughout the entire main floor. Large and stylish living room with gas fireplace. Fantastic kitchen with bright-white cabinetry, light-tone quartz counters including an overhang for stools, stainless appliances (fridge over freezer) and a corner pantry…the perfect chef’s kitchen. Spacious dining room with sliding doors to the rear deck (gas for BBQ). 3 bedrooms on the upper level and the Primary suite has both a walk-in closet and a 3-piece ensuite bath with walk-in shower with seat. The developed lower level has a full bath, media wiring-speakers, and a flex-work from home space. Additional features: central vacuum, Hunter Douglas blinds, 2 titled parking stalls right at the front door. Semi-private fenced yard with sunny west exposure…easy to keep track of kids and pets (4 units share). ~3 minute drive to Deerfoot Trail, Seton Shopping and Entertainment Centre, the new South Hospital and all the schools in Cranston and Seton. Across from Dr. George Stanley Middle School in Cranston. Don’t miss this one! (id:43352)
Century 21 Bamber Realty Ltd.
147 Heron Place
Fort Mcmurray, Alberta
Welcome to 147 Heron Place; Nestled within a quiet pocket of Eagle Ridge, this impressive two-story residence stands as a testament to refined elegance and exquisite craftsmanship. Stepping through the front door, you're greeted by an immaculate space bathed with natural light. The spacious tiled foyer, adorned with built-in seating, seamlessly transitions into gleaming hardwood floors that guide you towards a luminous open-concept layout featuring crown moulding, high ceilings and expansive windows that flood the space with sunlight. The heart of the home is thoughtfully designed and perfect for hosting memorable gatherings. The kitchen is a home chef’s dream that features exquisite granite countertops, rich espresso cabinetry, stainless steel appliances, and a generous central island. Adjacent, you'll find a welcoming dining area and a sun-soaked family room creating an inviting space for guests and cozy nights in by the gas fireplace. A well-appointed laundry room, a separate powder room and access to the oversized 23x21 attached garage completes this level.The upper floor boasts three bedrooms alongside a versatile bonus room with a custom feature wall. The elegant primary retreat features a board and batten accent wall, an ensuite with dual sinks, and a built-in soaker tub perfect for unwinding in. The secondary bedrooms are generously sized and enjoy ample natural light, complemented by a four-piece main bathroom. Venture downstairs to the walk-out basement and discover a fully equipped one bedroom legal basement suite, providing an opportunity for additional income through rental or an ideal space for intergenerational living or a live-in nanny.Outside, a landscaped backyard oasis awaits with a large deck off the main living space with gas bbq hook up, while a sprawling two tiered-ground patio, complete with a fire pit and sizeable shed, provides ample space for outdoor enjoyment and storage. Conveniently located near Eagle Ridge Commons, site bus stops (3min walk), two elementary schools, and scenic walking trails, this exceptional home embodies upscale living within a coveted neighbourhood. Schedule your tour today - we can't wait to welcome you home! (id:43352)
The Agency North Central Alberta
1410, 4944 Dalton Drive Nw
Calgary, Alberta
Welcome to The Fortress! This stunning 14th-floor apartment boasts over 800 square feet of comfortable living space with breathtaking downtown and city views. Located in a desirable concrete building, you'll enjoy the perfect blend of convenience and lifestyle. As you step inside, you'll immediately be drawn to the spacious and open living area, flooded with natural light from the large windows that frame the impressive cityscape. The beautifully updated kitchen provides ample cabinet space and is truly the heart of this home. Whether you're preparing a gourmet meal or a quick snack, you'll appreciate the functionality and style this kitchen offers. The primary bedroom offers stunning views and ample closet space while the second bedroom is perfect for guests, a home office, or even a cozy nursery. One of the standout features of this apartment is the private balcony, where you can savor your morning coffee or unwind with a glass of wine as the sun sets on the city skyline. For those who value fitness and relaxation, the building offers plenty of amenities, including an indoor pool, fitness room and tennis court. Staying active and healthy has never been more convenient. Additional perks of this apartment include in-suite storage providing plenty of space for all your belongings and covered parking ensuring your vehicle stays protected year-round. For those who rely on public transit or prefer to explore on foot, you'll love the proximity to the C-Train station and nearby shopping choices. The U of C, Market Mall and the downtown core are all within easy reach, making this location an ideal choice. Don't miss out on the opportunity, schedule a viewing and make this apartment yours! (id:43352)
Homecare Realty Ltd.
146 Homestead Park Ne
Calgary, Alberta
Beautiful well kept newer house with 2 master bedrooms with their own 4 piece ensuite and walk-in closet. The main floor plan is open floor plan with huge kitchen and spice kitchen. Upstairs 2 master bedrooms are located on front and back of the house providing privacy. Central bonus room and 2 other bedrooms and 4 piece ensuite and laundry room complete this level. The 9 feet basement with separate entrance adds value to the house. Book your showing today. (id:43352)
Five Star Realty
37 Cityspring Common Ne
Calgary, Alberta
Welcome to this exquisite upgraded Mattamy ‘Whistler’, built in 2021, nestled in the sought-after neighborhood of CITYSCAPE. The main floor boasts an inviting open layout, seamlessly connecting the living room, dining area, and kitchen. Luxury vinyl plank flooring, while abundant windows flood the space with natural light. The kitchen is a culinary haven, featuring stainless steel appliances, quartz countertops, a spacious island with breakfast bar, and a generous pantry. Additionally, there’s a flex room for use as an office, a convenient mudroom, and a 2 pce bathroom on this level.Upstairs, discover a spacious bonus room, perfect for entertaining guests away from the main living area. The 2, yes 2, primary bedrooms offering walk-in closets and 3pce ensuite bathrooms. Two other generously sized bedrooms, a 4 pce bathroom, and a laundry room complete the upper level. The unfinished basement, with plumbing in place for a bathroom, awaits your creative touch. It also features a separate entrance, potentially suitable for a legal secondary suite (city approval required). Close by you’ll find a wealth of amenities, including grocery stores, restaurants, Starbucks, and a gas station. The location is conveniently close to Metis Trail and only 10 minutes from the airport. Nearby parks and scenic walking paths enhance the appeal of this remarkable home.Key Features:•Upgraded Stainless Steel Appliances•High Ceilings•Open Floor Plan•Large Windows•Ample Living Space•2 Primary Bedrooms•Large Bedrooms•Separate Side Entry•Front Attached Double Garage Don’t miss out—call your favourite agent to schedule a showing for this exceptional home today! (id:43352)
RE/MAX House Of Real Estate
211, 78 Prestwick Gardens Se
Calgary, Alberta
Welcome to the spectacular community of McKenzie Towne, where you will be walking distance to several amenities for shopping, dining, churches, banks, gym and more, as well as, having close access to public transit, Deerfoot and Stoney Trail, Fish Creek Park and South Campus Hospital. This beautiful building has a large foyer, library and games room for residents to enjoy with views of a peaceful green space, mountain views and McKenzie Pond. This SW facing, second floor unit has a bright and open floor plan with nine foot ceilings, kitchen (appliances purchased two years ago) and living room, gas fireplace, eat up breakfast bar and large closet/pantry. There are two bedrooms and a three piece washroom with stackable laundry, purchased a year ago. The private deck has a roll out awning and gas hookup for the bbq. With elevators and ramps, there is easy access to the titled, outdoor parking stall and the titled, heated underground parking stall with an assigned storage locker. Move in as is or come and put your own decorative touches into this unit and make it your own. (id:43352)
Cir Realty
4419 58 Street Ne
Calgary, Alberta
Unbeatable location coupled with stunning renovations is just the tip of the iceberg with this masterpiece in Temple! This rare gem offers the perfect blend of style, comfort, and functionality. With 4 spacious bedrooms and 2.5 baths, there's ample room for your family to grow and thrive. Step into the heart of the home and be captivated by the kitchen's inviting ambiance. Enhanced with sleek finishes and well-equipped appliances, Indulge your culinary passions and elevate your cooking experience in this captivating kitchen. The living room is flooded with natural light, creating a warm and inviting atmosphere perfect for relaxation or entertaining guests. Upstairs, you'll discover a spacious primary bedroom, along with two additional bedrooms and a full bathroom, ensuring a peaceful night's sleep. For added convenience and flexibility, the basement features an illegal-suite including aseparate entry which ensures privacy and provides endless possibilities for extra living space, rental income, or accommodating guests with ease. Experience the outdoors from your front porch and balcony upstairs, a delightful spot to enjoy your morning coffee or unwind after a long day. Additionally, experience unparalleled convenience with schools, playgrounds, amenities, and more all within walking distance. Schedule a viewing today and unlock endless possibilities! (id:43352)
Propzap Realty
64 Reunion Close Nw
Airdrie, Alberta
Welcome to this immaculate home situated on a quiet street in the heart of the sought after community of Reunion, Northwest Airdrie. Close to parks, Woodside Golf Course, schools, and many walking paths. With close proximity to hwy 567, there is great access to the mountains and the city! This well cared for home welcomes you with a large front foyer, a den/office space off the entrance, and a large open floor plan on the main level with hardwood throughout where the family can be together all parts of the day. The kitchen has dark wood cabinets, a large pantry, stainless steel appliances all less than 2 years old, gas range and a perfectly sized island! With a built in fireplace and carpet, the living room is a great place to stay warm and cozy on those winter nights. Finishing off this level is a 2 piece bathroom and laundry off the garage entrance, equipped with a brand new washer and steam dryer. The garage is fully insulated, and heated with a 30 amp sub panel. Upstairs boasts a bonus room for the kids to play, 2 good sized bedrooms, a 4 piece bathroom and a large primary bedroom with a 4 piece ensuite, that has a standing shower, a soaker tub, a large counter and walk-in closet! The basement is perfectly designed with a 4 piece bathroom, a 4th bedroom and an amazing entertainment room with a DREAM wet bar. The bar has multiple upgraded finishes including a 60L beer keg and temperature controlled wine fridge perfect for all your entertaining needs with family and friends. It is honestly the heart of the home and a must see to truly appreciate it! This is the perfect spot for family movie nights equipped with built in speakers. All the floor tile in the basement is heated.The backyard is east facing, exposed to the morning sun for you to enjoy while having your coffee on your two tiered composite deck, or in your Arctic Spa, salt water hot tub over looking the kids playing in the yard. This home has been upgraded with hot water on demand to accommodate family’s of all sizes, air conditioning for the hot summer months, and a central vac system! This home has been well cared for and is a great place to make so many memories inside and out ! Don’t miss out on this amazing property ! (id:43352)
Exp Realty
404, 8000 Wentworth Drive Sw
Calgary, Alberta
**OPEN HOUSE Saturday, May 4th 1-3pm** Welcome to this stunning bungalow villa-style unit boasting over 1064 sqft of living space. Nestled in an incredible location just off 85th, this home offers convenience with a great walk score. The main floor features an open concept layout with an inviting kitchen, complete with a breakfast bar, and a dedicated dining area. The spacious living room is flooded with natural light from floor-to-ceiling windows and offers access to your private balcony. The primary bedroom is generously sized and includes a 4-piece ensuite and a walk-in closet. The second bedroom, located on the opposite side of the main living area, is perfect for added privacy or as a home office. This level also includes a second full bathroom, a laundry room with additional storage space. Enjoy outdoor living on the private balcony with a gas hook-up for your barbecue, and take advantage of the private driveway, oversized single garage with ample storage space. Conveniently located near transportation, a short drive to downtown, and steps away from the new CO-OP and Catholic School. Ideal for families or those looking to downsize without compromise. (id:43352)
RE/MAX Realty Professionals
88 Nolanhurst Way Nw
Calgary, Alberta
Introducing 88 Nolanhurst WAY, where luxury meets practicality in the heart of a vibrant community, Nolan Hill. This exceptional home boasts a wealth of features to accommodate your every need and is in pristine condition!Step into the inviting foyer, setting the tone for what lies beyond. The main floor presents a versatile family room, offering the flexibility to serve as a guest bedroom with the convenience of an adjacent full bathroom. Entertain in style in the spacious living room, complete with a cozy gas fireplace, perfect for gathering with loved ones. The chef's deluxe kitchen is a culinary enthusiast's dream, featuring abundant cabinetry, a pantry for storage convenience, built-in oven and microwave, and sleek granite countertops. Transition seamlessly from indoor to outdoor living with the dining area's access to a beautiful deck, ideal for hosting summer BBQs or simply enjoying the outdoors.Ascend to the upper level where luxury awaits. A generous bonus room provides additional space for relaxation or recreation. Discover four well-appointed bedrooms, each offering comfort and privacy, along with three full bathrooms, including the indulgent 5-piece primary ensuite with a lavish walk-in closet.The lower level of this home impresses with its versatility. Boasting a separate entrance, it hosts an illegal suite, featuring a sprawling living area, an open-concept kitchen and dining space, a full bathroom, and a generously sized bedroom. Whether accommodating extended family, guests, or potentially generating rental income, this space offers endless possibilities.Experience enhanced comfort with central air conditioning and the added convenience of a water softener, among other upgrades throughout the home.Don't miss the opportunity to make this exquisite property your own. Schedule your viewing today and discover the epitome of modern living at 88 Nolanhurst WAY. (id:43352)
RE/MAX Real Estate (Central)
79 Legacy Close Se
Calgary, Alberta
Twighlight OPEN HOUSE on Friday, May 3rd 5:30PM - 7PM. Welcome to your dream home in the family-friendly community of Legacy! This inviting 3-bedroom home with a fully developed basement offers everything you need to live comfortably and entertain in style. With 1,500 sq. ft. of living space, this home is designed to meet the needs of families, first-time homebuyers, and executives alike.The main floor features a spacious open-concept living area with 9-foot ceilings, creating a sense of airiness and space. The living room, with its expansive windows, connects seamlessly to the dining room and the gourmet kitchen, which boasts elegant brown cabinets, sleek stainless-steel appliances, a large kitchen island, and beautiful quartz countertops. Light fills this area, creating a warm, bright, and inviting ambiance—perfect for family time or entertaining guests.Upstairs, the primary bedroom is a true retreat. It includes a large walk-in closet and a private ensuite, providing both comfort and privacy. The upper level also includes a washer and dryer for added convenience, along with two additional bedrooms that can serve as children's rooms, guest rooms, or home offices.The finished basement offers extra space for recreation, a home theater, or even a personal gym. It's versatile and can be tailored to suit your needs.Outside, the large, fenced, and gated backyard provides an oasis for relaxation and entertainment. The west-facing backyard ensures plenty of evening sunlight, while the spacious wooden deck is ideal for hosting gatherings during the warmer months. The yard is large enough for outdoor activities and features a dedicated area for grilling and dining.This home includes an attached single-car garage, and with air conditioning installed just last year, you'll stay cool and comfortable during the hot summer months. The 2014 construction means you can rest easy knowing the home is relatively new and has been well cared for.Located on a no-exit street, this home offers a safe environment with minimal traffic—ideal for families with children. The street also provides ample parking, making it convenient for you and your guests.Legacy is a vibrant community with picturesque ponds and walking paths, perfect for enjoying the outdoors. The property is within walking distance of All Saints High School and close to local amenities and restaurants, providing convenience and a strong sense of community.Don't miss this opportunity to make this beautiful home yours. Contact us today to schedule a viewing and discover all the features that make this property a fantastic place to live. (id:43352)
Coldwell Banker Mountain Central
21 Legacy Gate Se
Calgary, Alberta
Welcome to this immaculate home in the sought after southeast community of Legacy. This home is surrounded by walking paths and parks, it is walking distance to shops, stores, restaurants and cafes and it is close proximity to schools, day cares and both highways; Stoney Trail and 2A (Macleod Trail) for easy access and commuting ! This home welcomes you with a large east facing front porch leading you into the front foyer, a large family room off the entrance, perfect for the family TV, with perfect condition dark hardwood floors throughout the entire main level, a dining room big enough to host family holiday dinners of all sizes and a perfectly laid out upgraded kitchen at the back of the home! In the kitchen there is a large window over the sink overlooking the backyard for you to watch the kids while making dinner! This kitchen also possesses tons of counter space with granite counter tops, an oversized island, stainless steel appliances with an upgraded stove/oven and dark wood cabinets! The main floor is complete with a 2 piece bathroom and a large back door mud room leading you out onto the wood deck, setup for your gas BBQ, then into your good sized grass yard and to the detached garage, with RV parking and a paved alley. This west facing backyard also gets all the evening sun! Upstairs you’ll find 2 good sized bedrooms with walk-in closets, a 3 piece bathroom with linen closet, stacked washer & dryer in the laundry room, and a large primary bedroom with a walk-in closet and a 4 piece ensuite! The unfinished basement awaits your design with many options! This well cared for home also has a central vacuum system, a gas line on the back deck, and Hunter Douglas blinds! This home will sure impress and has to be seen to be truly appreciated, Don’t miss out ! (id:43352)
Exp Realty
RE/MAX CASCADE REALTY
In today’s real estate market, you need to work with a team you can trust that has the Banff experts you can rely on.
Our RE/MAX Agents are dedicated to provide you the most up-to-date information regarding anything related to real-estate in the Rockies.
Whether you are buying or selling your primary residence, a second home, or upgrading, looking for commercial or business space, RE/MAX Cascade Realty can help make your ownership dreams come true.
We also have the necessary expertise to provide professional services to client who are from out of the country and who would like to purchase property in the Bow Valley region.
ALWAYS AVAILABLE
Our team of experts are always available to help with all of your questions and needs! Text, Call, Email or Video Chat!
HASSLE FREE
There is no pressure and no commitments to inquire with us on any residential, commerical or leases in Alberta.
BANFF EXPERTS
Our team are the Banff region experts and will help make sure you don’t have any unexpected roadblocks!
PROPERTY ASSESMENT
We can help find out your current property market value today with no commitment and free of charge. Talk to us today!
OUR TRACK RECORD
Our Mission: We provide unparalleled realtor experiences that create lifelong and loyal relationships!
Properties Sold
%
Customer Satisfaction
Loyal Clients
MEET THE TEAM







OUR TESTIMONIALS
Amazing realtor services! All staffs are so knowledgeble about the real estate business; also very helpful and supporting in many ways (about living, working, education) to help us family settle down in the Bow Valley since the first day of showing, till the last day of moving-in. Paula, Karen and Brittney, thank you all for being there for us. Definitely the best service I have ever had!
Choosing to work with Brittney was the best decision I could have made. Her and Paula are an amazing team. Brittney is professional, knowledgeable and fun! She worked hard for us and got us a great deal on our new home. Brittney is very open and approachable, and took all of our wants into consideration when showing us properties. We were informed and educated on every step of the process. On a personal note, she is one of the most honest and nicest women I know and it was truly a pleasure to work with her. I highly recommend her to anyone looking to purchase their new home. Brittney and Paula are the real deal, both work hard for their clients and bring an awesome dynamic to the table. Cannot say enough good things about these ladies!
We purchased our first bow valley property through Brittney. We are very happy with her as her fast pace personality impressed me a lot. Bow valley is an unique market, we can’t make the deal happen without her! Thank you!
Paula and Brittney went above and beyond for how and I buying our home. They are knowledgeable not only on homes and apartments but the whole Bow Valley area. They explained every step and the process, making sure all our requests were met, and assisted us in ensuring the best possible deal. They were available anytime of day/ evening for questions and even after we closed the deal they checked up and made sure everything was good and we were happy.
