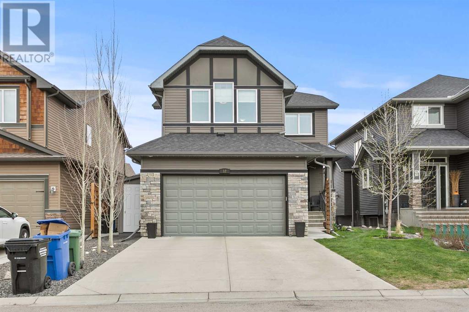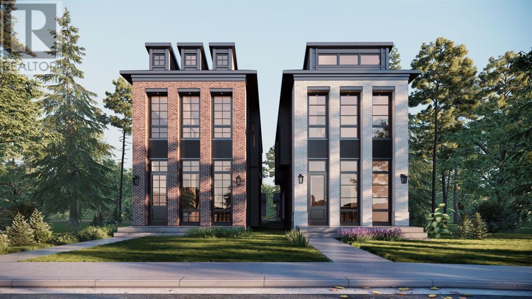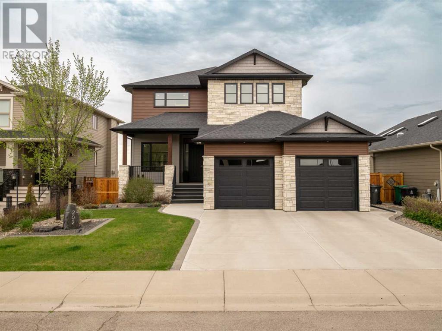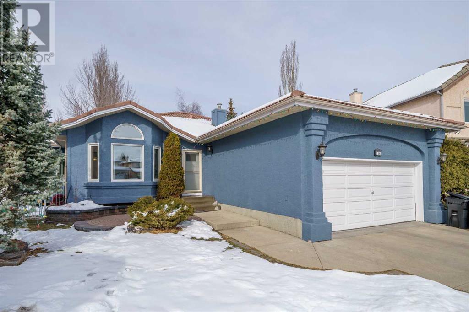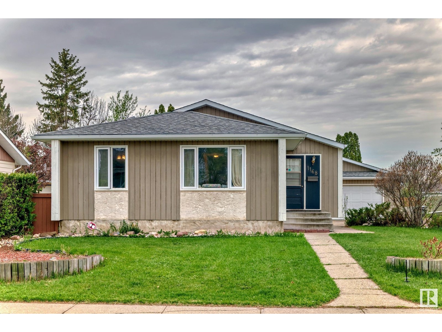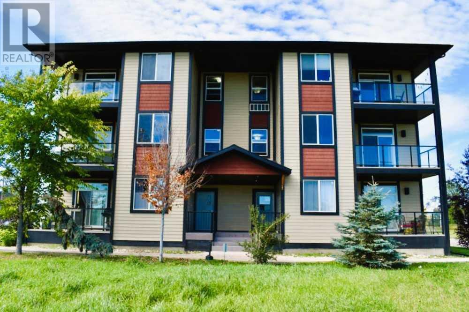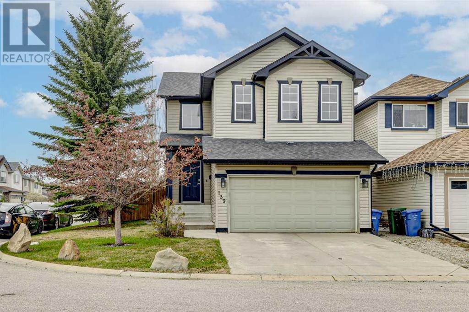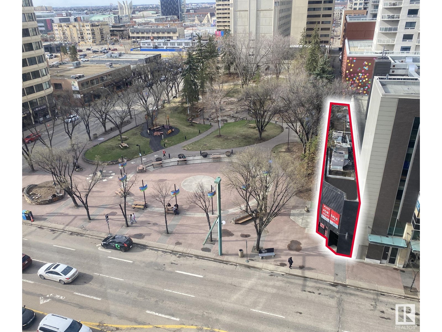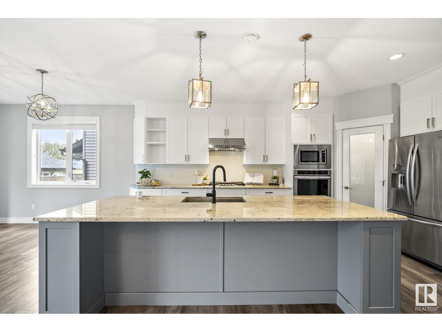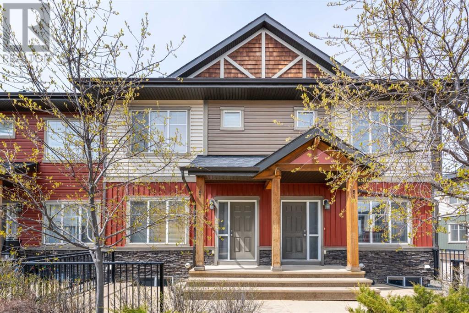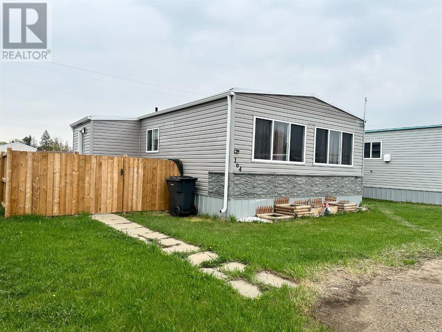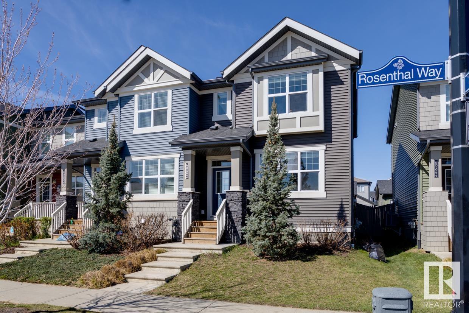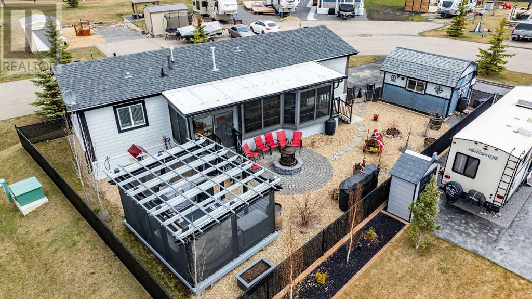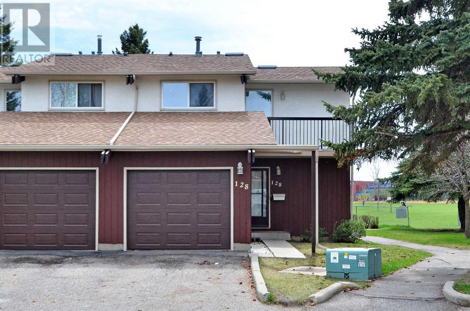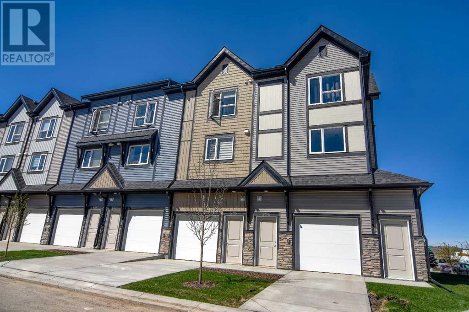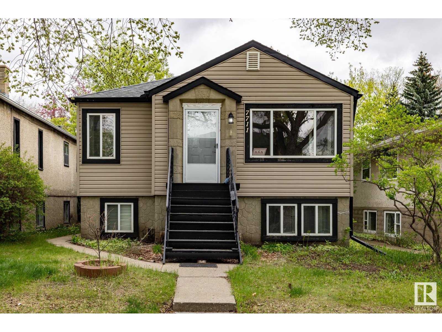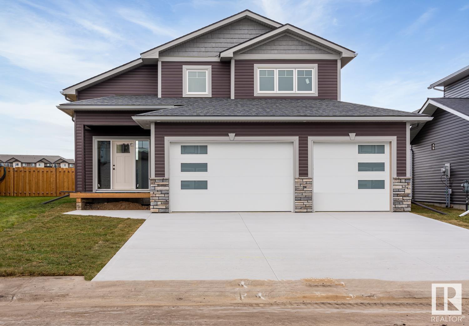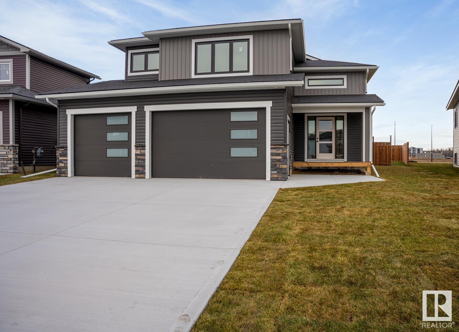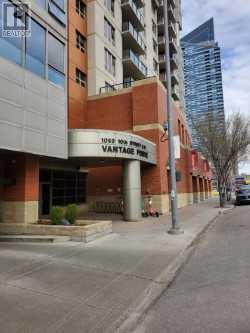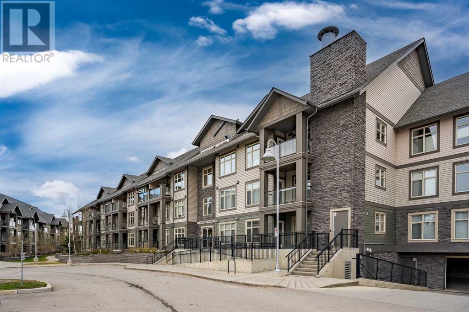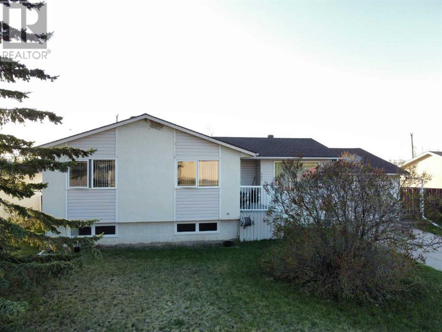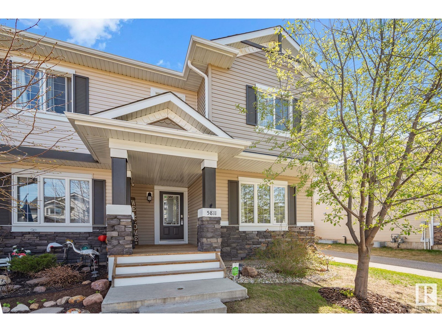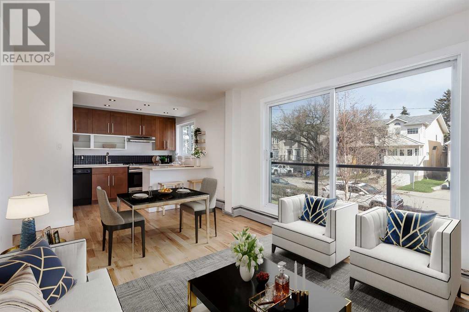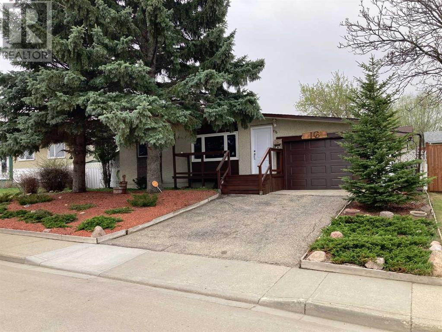LOOKING TO SELL YOUR PROPERTY?
Selling your home should be a breeze and our team is here to help.
LOOKING FOR YOUR DREAM HOME?
OUR NEWEST LISTINGS
12 Cimarron Springs Circle
Okotoks, Alberta
**Open House Saturday and Sunday 2-4 PM (May 18th-19th)**PLEASE CLICK ON 3D VIRTUAL TOUR** Welcome to this exquisite 2-story home in OKOTOKS with a FULLY FINISHED walkout basement, featuring FRESH PAINT throughout and a chef's dream kitchen with a spacious ISLAND and QUARTZ COUNTERTOPS . This home offers luxury and comfort with AIR CONDITIONING , ALLURE outdoor LED lighting, and UNDERGROUND SPRINKLERS. The fully developed basement includes a partially finished SUITE and boasts VINYL PLANK flooring throughout, with heated flooring in the basement bathroom for added comfort. The perfect man cave garage, with $27,000 invested, comes equipped with a GARAGE HEATER, epoxy flooring, CUSTOM STUCCO WALLS, fridge, and TV, making it an ideal retreat. Additionally, the home features new landscaping, Huge HOT TUB enhancing its curb appeal and providing a beautiful outdoor space to enjoy. Other perks include a Water softener and THE NEST thermostat system. This property is a must-see, offering modern amenities and exceptional upgrades. Don’t miss out on this incredible opportunity! (id:43352)
Cir Realty
3624 3 Street Sw
Calgary, Alberta
Welcome home where the stylish streets of Soho New York meet PARKHILL! The elevated brownstone that you’ve been waiting for in YYC! Almost 3,000sf of living space. Built by Thelo Homes, you’ll immediately notice the attention to detail and pride of craftsmanship throughout. The highest end of luxury interiors brought to you by Dwelling Interior Design. This exquisite home is an absolute SHOWSTOPPER! If you’ve never walked through 3rd street in Parkhill, you need to! Just steps from the gorgeous ridge overlooking Stanley Park, a private and very exclusive neighbourhood. It’s not a surprise that it has been deeply loved by many residents for generations. Be part of one of the most coveted school districts in the city! Walkable to all the Elbow River paths, 4th Street in Mission, the downtown core, and entertainment district. No detail has been overlooked. Exterior features FULL BRICK masonry wrapped around the entire front elevation of the home. Custom steps that extend the full width of the construction. A luxurious window package top to bottom of the property. Step inside and you’ll immediately be wowed by the 11FT CEILINGS creating a grand feeling throughout. Beautiful hardwood flooring and a stylish lighting and hardware package throughout. A custom kitchen you’ll love to host and entertain your friends with. Features a spacious quartz island and detailed millwork touches throughout. Custom cabinetry, custom hardware and the thoughtful design includes a ton of functional storage space. Gorgeous custom built-in hood and backsplash design, an Integrated Jenn Air panelled refrigerator, and don’t forget the WOLF 6 BURNER GAS RANGE! The back of the main level continues the same grand vibe as the front. A spacious living room encompasses the full width of the home and features a show piece gas fireplace wrapped in a custom plastered exterior façade. Oversized sliding patio doors take you onto a private COMPOSITE DECK perfect for those summer nights. There is also a mood y & stylish 2pce powder room and functionally designed mud room including built-in storage and bench. The upper level features a thoughtfully designed laundry room with built-in cabinetry and hanging space. 3 spacious bedrooms including a Primary bedroom retreat that has it all. Vaulted ceilings, floor to ceiling windows, a huge walk-in closet with custom built-in organizers. A 5pce ensuite with heated floors, dual vanities, high end plumbing fixtures, a gorgeous soaker tub, and a luxury glassed STEAM SHOWER with bench. There is also a second 4pce bath on this level. The lower level is a relaxation haven. IN-FLOOR HEAT included, spacious Rec/family room perfect for your large sectional couch to watch the latest feature film or hockey game. Built-in wet bar, and a comfortable guest room with full 4pce bath complete this level. Out back is an INSULATED & FINISHED DOUBLE GARAGE. Rough in’s included: A/C, Sound/Data/Multimedia. The neighboring (South unit) 3626 3 St SW is also available. Move in this summer! (id:43352)
Charles
202 Canyon Estates Way W
Lethbridge, Alberta
Nestled in Canyon Estates, this modern sanctuary is the epitome of luxury and sophistication, featuring upgraded gas fireplaces and beautiful hardwood floors on both the main and second levels. The home’s architectural prowess is showcased by a custom staircase with built-in lighting, and an open-concept design with matching custom beams that accentuate the main floor’s ceiling. The gourmet kitchen features multiple upgrades including double wall ovens, a six burner gas stove, custom hidden storage in the enlarged center island, and many more features to be discovered. The acoustic experience is unparalleled with an integrated sound system throughout the home, while the master bathroom offers a spa-like retreat with a steam shower and heated floors. Prepared for the future, the residence includes a 240V plug in the garage for electric vehicles. The home boasts a zoned heating and air conditioning system managed by a Nest thermostat for ultimate climate control. The property’s grandeur is further amplified by 8-foot doors, expansive 10-foot ceilings on the main floor, and 9-foot ceilings in the basement, with pocket doors and ambient lighting enhancing the home’s seamless flow. Outdoor living is redefined with a gas firepit with custom seating, premium landscaping complete with an automated sprinkler system. The home is also equipped with smart technology, including automated Hunter Douglas blinds and a Control 4 system that orchestrates indoor and outdoor lighting, entertainment systems, and security features, ensuring a living experience that is as convenient as it is luxurious. You truly have to see the home in person to appreciate all the care and detail throughout. (id:43352)
Lethbridge Real Estate.com
256 Sirocco Place
Calgary, Alberta
Attention Investors and Buyers! Are you in the market for a spacious, nearly 3500 square feet bungalow nestled in a tranquil and picturesque double cul-de-sac? Look no further than 256 Sirocco Place SW, Calgary!This remarkable home boasts numerous upgrades, including a new dishwasher in 2023, refrigerator in 2022, radon system in 2022, water softener in 2022, RO water system in 2022, furnace in 2019, and basement renovation in 2022, which enhances the flooring and windows. Plus, the garage floor was treated with epoxy flooring in 2023.Situated on a generous lot size of 7258 square feet, the property features an easy-to-manage backyard garden, perfect for enjoying outdoor living without the hassle of extensive maintenance.Conveniently located just a 7-minute walk from the C-train station, this property offers easy access to amenities and is close to top-rated schools and recreational facilities. Don't miss out on the opportunity to see this dream home or investment in person. Schedule your viewing today and discover the charm of 256 Sirocco Place SW for yourself. Thank you for considering and visiting! (id:43352)
Royal LePage Benchmark
1168 72 St Nw
Edmonton, Alberta
Nestled in a FANTASTIC LOCATION just 5 mins away from MILLWOOD TOWN CENTRE, this BUNGALOW offers perfect blend of comfort and convenience. This beautiful 1257 sq. ft. 5 BEDROOM 2.5 BATH bungalow with a FULLY FINISHED BASEMENT WITH SEPARATE ENTRANCE on a HUGE landscaped LOT of 7796 Sq. Ft. This home comes with a DOUBLE DETACHED GARAGE with a BIG DRIVEWAY that can fit 2 additional vehicles and a LARGE FULLY FENCED BACKYARD creating a private setting. PERFECT INCOME GENERATING PROPERTY great for INVESTORS or BUYERS. (id:43352)
One Percent Realty
302, 605 6 Avenue
Slave Lake, Alberta
This beautiful top floor condo in the Aurora Complex offers a well-maintained 2 bedroom and 2 bathroom layout. The modern design includes a kitchen with dark cabinets, granite countertops, and stainless steel appliances. The dining area and living room are connected in an open concept, providing ample natural light. The living room also features a cozy gas fireplace and access to a private covered balcony with a lovely view. The primary bedroom is spacious and includes a walk-through closet to a 4-piece ensuite. A second large bedroom, another 4-piece bathroom, and in-suite laundry complete the living space. Stay cool during the summer with the included air conditioning. In addition to 2 parking stalls, the basement offers assigned storage. Condo fees cover essential services such as water, sewer, garbage, snow removal, and ground maintenance. Nearby amenities include an off-leash dog park, playground, walking trails, and shopping, all within walking distance. This unit is available for quick possession, so don't miss out! (id:43352)
Royal LePage Progressive Realty
139 Cranwell Crescent Se
Calgary, Alberta
Beautifully updated and fully developed 2 Storey home on a large corner lot in the sought after community of Cranston. Walking distance to schools, parks and playgrounds this home is located on a great street with plenty of additional street parking. The main level features a warm & inviting front entrance leading into the large living with custom built in cabinets and gas fireplace, newly updated gourmet kitchen with custom cabinets, granite counter tops, upgraded stainless steel appliances and a beautiful dining area with views out into the backyard. A half bath and spacious laundry/mudroom complete the main floor. The upper level showcases a fantastic bonus with more custom woodwork, 2 good sized kids rooms, 4 pc bathroom and a master suite with a large 4 pc en suite and walk in closet. The basement is fully developed with a media/rec room, 4th bedroom with it's own walk in closet, 4 pc bathroom and plenty of additional storage in the mechanical room. All this on a fully fenced and landscaped corner lot with plenty of trees, custom fire pit area, sheds and spacious 2 tier deck perfect for enjoying our summer nights. This home has seen many upgrades that have to be seen to be appreciated. Call to book your private viewing! (id:43352)
Charles
10432 Jasper Av Nw
Edmonton, Alberta
Judicial sale. Rare opportunity to own an extremely unique & desirable character building along Jasper Avenue in Edmontons downtown core. This two story building is the skinniest commercial building in the city. Most recently the main floor & basement operated as trendy restaurants with the second floor built out as professional offices. Boasting ample natural light & views of Beaver Hills House Park directly adjacent, this is a tremendous opportunity for an owner/ user, investor or developer. Located along Jasper Ave & minutes away from Edmontons Ice District, Rogers Place & 104St. The immediate area is a dense residential node, with an additional 1500+/- apartments to be constructed in the area, which hosts an elegant mixture of restaurants, bars, cafes, retail stores, outdoor markets & summer event programing. Beaver Hills House Park is soon to be renewed with construction set to begin in spring with completion in 2025. Secure this coveted retail location before someone else does! (id:43352)
RE/MAX Real Estate
10619 71 Av Nw
Edmonton, Alberta
Welcome to your new home in the wonderful community of Queen Alexandra. With over 3200 sq ft of finished upgraded space, nothing will be left to do except move in! At first entry you will find a large den/office and full bath. This leads into your open concept living and dining space with gas fireplace. Formal kitchen w/new cabinets, quartz countertop & high-end built-in SS appliances. Your formal mudroom leads out to a spacious deck and south facing backyard w/double insulated detached garage. Upstairs you will find your large primary w/balcony, huge walk-in closet & 6 pcs en-suite. Two additional spacious bedrooms along with a 4 pcs bath & Laundry with sink complete this upper level. SEPERATE ENTRACE to fully finished basement with 2nd kitchen, spacious family room & dinning room plus 2 more bedrooms & 3 pcs full bath. Perfect for a Nanny suite. Location is mins drive to U of A hospital, U of A and Downtown. Walk to schools, parks, bus stops, LRT Station and all things central. This is a must see! (id:43352)
RE/MAX River City
51 Skyview Springs Circle Ne
Calgary, Alberta
Welcome to the 51 Skyview Springs Circle NE! This END UNIT TOWNHOUSE is one to IMPRESS! Located in the vibrant community of Skyview Ranch, this home is a PERFECT STARTER HOME or INVESTMENT PROPERTY! Consisting of 3 BEDROOMS and 2.5 BATHROOMS and a DOUBLE ATTACHED GARAGE. this two storey home brings in lot s of natural light! As you enter the home you are welcomed with an OPEN CONCEPT living area which leads into your large kitchen consisting of a breakfast bar and a kitchen island! Further, the large dining area is perfect for having family and friends over! The main floor also features HARDWOOD flooring throughout along with a spacious pantry, kitchen cabinetry and a 2 PC Bathroom. The Upper Floor features a MASSIVE Master Bedroom with a Jack and Jill Ensuite bathroom! Two additional good sized bedrooms on the upper floor completed with a 4 PC Bathroom! Going down to the lower level you will find a spacious area for laundry and also a partially finished open area which can easily become your personal den room! The DOUBLE ATTACHED GARAGE allows two large vehicles to be parked! The community of Skyview Ranch continues to expand as schools and shopping amenities are nearby! Public transportation is at ease, where bus stops are at a 2 min walking distance! COME MAKE THIS BEAUTIFUL END UNIT TOWNHOUSE YOURS! THIS WON'T LAST LONG!!! (id:43352)
Real Broker
164, 5308 57 Street
Lloydminster, Alberta
Very affordable housing at Lloydminster Village tucked back up in the quieter area. This home has been totally renovated through out with all new flooring, paint, and all new appliances and a fully redone bathroom with lots of tile, all within the last 2 years! This home also features Vinyl Plank flooring through out with tile in bathroom and porch, beautiful butcher block counter tops, tile backsplash, plenty of natural light from the large front windows. You also have 3 bedrooms, porch with laundry, and a 4 piece bathroom. This home also has a new fully fenced in yard with a shed and new roof with eavestrough were also done recently. The Village offers access to a community center which has a pool table, fitness room, stage, and large banquet area. Lot rental fee of $615 includes water/sewer, garbage, cable/wifi, common area maintenance and rec center usage. All offers must be subject to the buyer entering a rental agreement with the park management (id:43352)
Exp Realty (Lloyd)
6082 Rosenthal Wy Nw
Edmonton, Alberta
Step into this east-facing, two-story residential attached end unit, bright with natural light and updated for modern living. The main floor offers enhanced security with extra deadbolts and shatterproof glass, set against a backdrop of sleek vinyl flooring. The kitchen features ample counter space, a pantry, and updated appliances. Upstairs, enjoy three bedrooms, including a master with a 3pc ensuite and walk-in closet, all complemented by top-floor laundry. The fully finished basement includes a mini bar and an additional bedroom with a 4pc bathroom. Outdoors, a low-maintenance backyard with a deck awaits, alongside an oversized double garage with a full metal and wood workbench. No condo fees and a recently replaced sump pump ensure this home is move-in ready. Located near key amenities and only minutes from major routes, this property combines the tranquility of the suburbs with the convenience of city living. (id:43352)
Exp Realty
134, 41019 Range Road 11
Rural Lacombe County, Alberta
Welcome to the serene beauty of Sandy Point on beautiful Gull Lake. Ready to elevate your lakeside experience from camping to permanent bliss? Look no further than this remarkable property, offering boundless building potential amidst breathtaking surroundings. Summer retreat or 4 season place to call home. Step into the inviting - immaculate - like new - home, flooded with natural light and featuring a beautiful fully equipped front kitchen, large living room, two bedrooms and 2 bathrooms. The primary bedroom accommodates a king-size bed, it features a walk in closet and 3 piece bathroom. While the second bedroom is used as an office. An open-concept layout seamlessly integrates the kitchen, dining, and living areas, with double doors leading to the expansive deck finished with top of the line enclosure - sunroom. Whether relishing a peaceful morning coffee or entertaining guests, this home provides the space for it creating a sanctuary for every season. Life at the Lake is a harmonious blend of relaxation and recreation. As part of a gated community, residents enjoy a plethora of amenities, from boating and fishing, future golfing and swimming. With Phase 3 convenience, essential facilities including a bathroom, laundry facilities, playground, community Gazebo with firepit and more, are within easy reach. Conveniently located under 30 minutes from Red Deer, 15 min to Lacombe and Sylvan lake and 5 min to Bentley, this immaculate retreat beckons those seeking respite from city life or a rejuvenating escape after a long workday. The spacious west -facing deck offers the perfect setting for alfresco dining or simply savoring the views of a beautifully cared for and manicured yard! Everything here has its purpose and was carefully placed. Wait until you see the outdoor kitchen/gazebo with power and fully equipped with heat and 30 amp power shed. This place is fully fenced to keep your children and pets safe! driveway is paved and there is gravel pad for your boat! Thi s bare land condo ensures ownership of the lot, with a nominal fee covering water, sewer, garbage, and future clubhouse access. Pet-friendly and fully furnished, this turnkey oasis awaits your arrival. Embrace the warmth of community and the joys of summer living in this slice of paradise. (id:43352)
RE/MAX Real Estate Central Alberta
128, 3219 56 Street Ne
Calgary, Alberta
This beautiful End unit 2 story townhouse in the highly sought-after Pineridge neighborhood presents an ideal opportunity for both first-time homebuyers and savvy investors. Featuring a large master bedroom with a convenient 2-piece ensuite and sunny balcony, this home offers ample space for a growing family. Two additional bedrooms with large windows and a well-appointed 4-piece main washroom complete the upper level. The main floor impresses with a spacious family room anchored by a wood-burning fireplace, while the kitchen boasts plenty of cabinet space, an eating bar, and a sunlit cozy nook with a bay window. Additional perks include a single-car garage, a 2-piece washroom on the main floor, and a serene private backyard backing onto green space, perfect for hosting barbecues or gatherings with loved ones. With its convenient proximity to a high school, playgrounds, parks, a recreation center, public transportation and shopping, this townhouse promises a comfortable and well-connected lifestyle for its fortunate residents. Call Today! (id:43352)
Cir Realty
828 Belmont Drive Sw
Calgary, Alberta
FOUND WHAT YOU WERE LOOKING FOR? This Streetside built 2 bedroom home with 2 master bedrooms, is Located in the bountiful district of Belmont. This 3 storey townhome has a TANDEM GARAGE, spacious main floor layout with vinyl flooring, gleaming designer cabinetry, stainless steel appliances, quartz countetops, and many other delightful features. THIS IS ONE OF THE BEST LOCATIONS IN THE COMPLEX, and faces the street with west facing balcony that has a nice wide open view. Upstairs laundry featuring stacked washer/dryer, and numerous other advantages. Low condo fee, easy access in and out of the neighborhood. This location is less than 10 minutes from the C-Train stations in Evergreen and Somerset/Bridlewood. Easy access to Stoney Trail, Deerfoot, shopping only 5 minutes away in Legacy Park. This Home only came available because the owner is being transferred... SO GET IT WHILE YOU CAN... BETTER THAN NEW! Blinds have already been installed. This home has never been smoked in and has had no pets. (id:43352)
RE/MAX Real Estate (Central)
7711 110 St Nw
Edmonton, Alberta
Nestled on a beautiful tree-lined street in a prime university location with dedicated bike lane and walking path to campus and easy access to city center, Old Strathcona/Whyte Ave amenities. This immaculate raised bungalow features a bright and spacious layout and a gorgeous finished basement with separate entrance for suite potential. Recent upgrades including exterior sidings, windows, furnace, hot water tank, roof shingles, electrical, water line, light and plumbing fixtures, updated bathrooms, spacious eat-in kitchen with newer cabinets, counter top, sink and faucet. Baseboard, crown mouldings, decora switch, floorings and more. This amazing home is ideal for first time/investment property with exceptional high land value, quite/convenient location and move in ready. (id:43352)
Maxwell Devonshire Realty
426 Lakewood Wy
Cold Lake, Alberta
Presenting an exceptional home crafted by Hiscock Homes Inc! The master bedroom, situated above the garage, offers a cozy retreat with in-floor heating, his and hers sinks, and a beautifully tiled shower. A fully developed basement, featuring two bedrooms, a spacious rec room, and a stylish 4pc bathroom, is included in the list price. The basement is equipped with operational in-floor heating for added comfort.The main level boasts an open concept living/dining area with vaulted ceilings, creating a sense of grandeur. The kitchen is adorned with custom cabinets, stone countertops, and stainless steel appliances. Additionally, the builder will provide topsoil, front and back sod, and a pressure-treated wood fence for your convenience. Located in the desirable Lakewood Estates, residents can enjoy the convenience of easy access to green spaces, parks, the campground and Kinosoo Beach. Photos are an example. (id:43352)
Coldwell Banker Lifestyle
420 Lakewood Wy
Cold Lake, Alberta
Discover the perfect balance of functionality and luxury in this stunning 5-bedroom home. The main floor boasts luxury vinyl plank flooring throughout and an inviting foyer that leads to the custom Bordeleau kitchen. This kitchen features stunning stone countertops, a spacious island with an eating bar, soft-close doors and drawers, and a large corner pantry. The primary suite is separated from the main level over the garage with in-floor heat operational, his and hers sink and a separate tiled shower and soaker tub. Included in the list price is a fully developed basement. This includes 2 bedrooms, rec room and 4pc bathroom. In-floor heat is hooked up and operational in the basement. The builder will also be laying top soil, sod front + back along with a pressure-treated wood fence! Located in the desirable Lakewood Estates, residents can enjoy the convenience of easy access to green spaces, parks, the campground and Kinosoo Beach. Photos are an example. (id:43352)
Coldwell Banker Lifestyle
1403, 1053 10 Street Sw
Calgary, Alberta
This well maintained, 1 bedroom, 1 bathroom unit is located in the desirable Vantage Pointe building, just steps from the well known Co-op Midtown Market and a quick walk or bike ride to Calgary's downtown core. Pride of ownership is evident, as this home includes upgrades you will appreciate, such as AIR CONDITIONING, a BBQ GAS LINE, and a new bathroom vanity! The open-concept kitchen has quality cabinets and plenty of counter space area. Enjoy the breathtaking views off of the west-facing balcony all year long. There is ample closet space for your wardrobe, plus room to add a dresser if you wish. A 4-piece bathroom with plenty of counter space, in-unit laundry, and a entry closet complete this unit. Residents have access to a gym, secure bike storage area, a 24-hour concierge, and a titled underground parking stall! Condo Fees include heat, water, and electricity. Take advantage of this opportunity and call to book a private showing. A convenient lifestyle awaits at Vantage Pointe. (id:43352)
Grand Realty
210, 25 Aspenmont Heights Sw
Calgary, Alberta
Nestled against a backdrop of lush forest, this exceptional property invites you to discover the breathtaking beauty of Aspen Woods—a vibrant neighborhood brimming with unique amenities, convenient shopping, and delightful dining options, all within arm's reach. Boasting top-notch schools and abundant recreational opportunities, this is where your dream lifestyle comes to life! Step inside to experience the epitome of modern luxury living on the second floor. This open and contemporary 2-bedroom, 2-bathroom home exudes sophistication at every turn. The fully-equipped kitchen boasts sleek stainless steel appliances, glossy granite countertops, and a convenient breakfast bar—perfect for busy mornings. The floor plan seamlessly transitions from the dining area to the living room, ideal for entertaining friends and family. Retreat to the spacious primary bedroom, complete with a beautiful 5-piece ensuite bath for added luxury. The second bedroom offers endless possibilities—it's large enough to serve as a home office or any other multifunctional space you desire. Plus, enjoy the convenience of underground scanned parking and indulge in the building's amenities, including a gym, guest suites, bike storage, and inviting communal spaces. Welcome to your new home! (id:43352)
RE/MAX Irealty Innovations
502 8 Street
Fox Creek, Alberta
Welcome to your new spacious home! This charming property features two large bedrooms upstairs, complemented by a modern 4-piece bathroom. The open-concept layout seamlessly integrates the living room, dining area, and kitchen, perfect for entertaining guests. The updated kitchen boasts an island, built-in microwave/hood fan, and garden doors leading to the multi-tier deck, ideal for enjoying outdoor gatherings. Downstairs, you’ll find another large bedroom and a convenient 3-piece bathroom. The basement offers ample space with a large utility room, a cozy rec room, and a huge storage area under the stairs. Parking is a breeze with a single-car garage and a long driveway that accommodates two cars. Plus, the large backyard provides plenty of room for outdoor activities. Additional features include laminate and lino flooring, ceiling fans, water softener, and 100 Amp service.Located right across the street from the school, this home offers both convenience and comfort. With neutral paint colors throughout and a welcoming front deck, this property is ready to become your perfect haven. (id:43352)
Exit Realty Results
5811 63 St
Beaumont, Alberta
Welcome to Dansereau Meadows in Beaumont! This END UNIT townhome with CENTRAL AIR is situated close to ponds and trails, on a quiet street. As you step inside, you'll be greeted by a bright and welcoming open floor plan. The sunny and bright kitchen boasts loads of storage and the main floor laundry is a wonderful bonus. The sunny dining nook overlooks the fully landscaped and fenced yard. Additionally, there is a two-piece bathroom tucked away at the back door. Upstairs, you'll find three bedrooms and two bathrooms. The primary bedroom has a 4-piece ensuite with a large walk-in closet. The other two bedrooms share a 4-piece bathroom. The basement is FULLY finished and features a great rec room, flex room and 2 pcs Bathroom. This is your chance to see why Beaumont is more than a community- it is HOME. (id:43352)
Maxwell Progressive
7, 1717 Westmount Road Nw
Calgary, Alberta
Welcome to this charming 1-bedroom, 1-bathroom condo located in the heart of Hillhurst! Situated on the 2nd floor, this end unit boasts a cozy 518 square feet of living space. Upon entering, you'll be greeted by an inviting open concept layout, flooded with natural light from large windows. The space features elegant hardwood flooring throughout, adding a touch of warmth and sophistication. The kitchen is equipped with sleek quartz countertops, ample cupboard and counter space, and a convenient breakfast bar, perfect for casual dining. Sliding doors lead from the living room to the generous-sized balcony, offering a tranquil outdoor retreat. The generous sized bedroom is complete with a spacious closet featuring built-in organizers for efficient storage. The 4-piece bathroom provides both comfort and convenience. Additional highlights include in-suite laundry hook up and storage. Parking is a breeze with an assigned outdoor parking stall with a plug-in. There is also a storage locker, bike storage shed and common laundry that operates on a modern tap-for-pay system. This complex is pet-friendly with board approval. Condo fees cover heat, water, and sewer. Enjoy access to an uncovered courtyard and picnic area, ideal for soaking up the sun. Ideally situated, this home is just steps away from the scenic Bow River walking and bike pathways, perfect for leisurely strolls or invigorating bike rides. Explore the vibrant shops and restaurants of Kensington, or take a leisurely walk to downtown for work or entertainment. Families will appreciate the proximity to schools, parks, and playgrounds, while students will benefit from the convenience of being just minutes away from the University of Calgary, SAIT, and Mount Royal University. Whether you're seeking a cozy urban retreat or an investment opportunity (short term rental friendly), this condo offers the perfect blend of location, comfort, and convenience. Vacant and ready for quick possession, don't miss your chance to m ake this highly desirable property your own. (id:43352)
Real Broker
16 Oxbow Street
Red Deer, Alberta
FULLY RENOVATED MAIN FLOOR AND READY FOR NEW OWNERS! Built in 1965 this lovely 3 bedroom 2 bathroom home is just waiting for you. The main floor has has vaulted ceilings just been fully painted with new laminate flooring and new carpet. New countertops in the kitchen which leads out on to the 14" X 25" freshly stained deck. There are several flowerbeds and a spot for a garden. The beautiful Maple tree in the back yard will give lots of shade in the summer. Top this all off with a 24" X 26" double detached garage with access from the back lane plus a single front attached garage, 11'5" X 24'5 and your all set to go. (id:43352)
Royal LePage Network Realty Corp.
RE/MAX CASCADE REALTY
In today’s real estate market, you need to work with a team you can trust that has the Banff experts you can rely on.
Our RE/MAX Agents are dedicated to provide you the most up-to-date information regarding anything related to real-estate in the Rockies.
Whether you are buying or selling your primary residence, a second home, or upgrading, looking for commercial or business space, RE/MAX Cascade Realty can help make your ownership dreams come true.
We also have the necessary expertise to provide professional services to client who are from out of the country and who would like to purchase property in the Bow Valley region.
ALWAYS AVAILABLE
Our team of experts are always available to help with all of your questions and needs! Text, Call, Email or Video Chat!
HASSLE FREE
There is no pressure and no commitments to inquire with us on any residential, commerical or leases in Alberta.
BANFF EXPERTS
Our team are the Banff region experts and will help make sure you don’t have any unexpected roadblocks!
PROPERTY ASSESMENT
We can help find out your current property market value today with no commitment and free of charge. Talk to us today!
OUR TRACK RECORD
Our Mission: We provide unparalleled realtor experiences that create lifelong and loyal relationships!
Properties Sold
%
Customer Satisfaction
Loyal Clients
MEET THE TEAM







OUR TESTIMONIALS
Amazing realtor services! All staffs are so knowledgeble about the real estate business; also very helpful and supporting in many ways (about living, working, education) to help us family settle down in the Bow Valley since the first day of showing, till the last day of moving-in. Paula, Karen and Brittney, thank you all for being there for us. Definitely the best service I have ever had!
Choosing to work with Brittney was the best decision I could have made. Her and Paula are an amazing team. Brittney is professional, knowledgeable and fun! She worked hard for us and got us a great deal on our new home. Brittney is very open and approachable, and took all of our wants into consideration when showing us properties. We were informed and educated on every step of the process. On a personal note, she is one of the most honest and nicest women I know and it was truly a pleasure to work with her. I highly recommend her to anyone looking to purchase their new home. Brittney and Paula are the real deal, both work hard for their clients and bring an awesome dynamic to the table. Cannot say enough good things about these ladies!
We purchased our first bow valley property through Brittney. We are very happy with her as her fast pace personality impressed me a lot. Bow valley is an unique market, we can’t make the deal happen without her! Thank you!
Paula and Brittney went above and beyond for how and I buying our home. They are knowledgeable not only on homes and apartments but the whole Bow Valley area. They explained every step and the process, making sure all our requests were met, and assisted us in ensuring the best possible deal. They were available anytime of day/ evening for questions and even after we closed the deal they checked up and made sure everything was good and we were happy.
