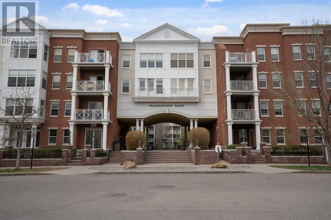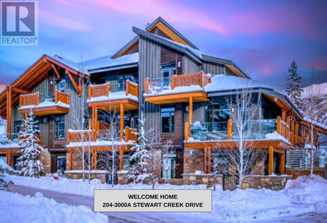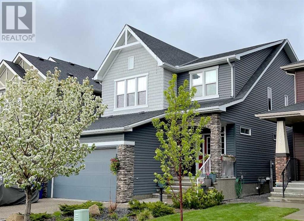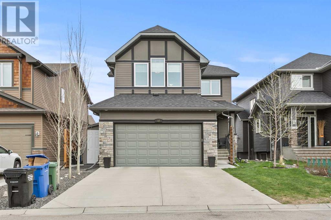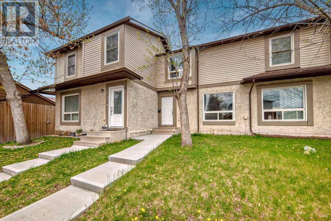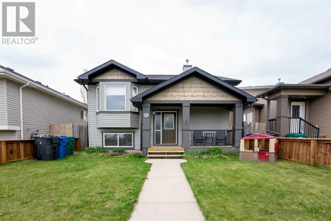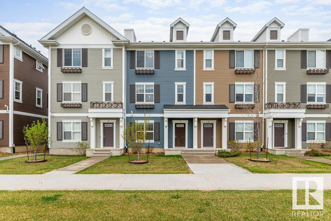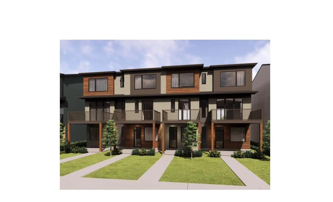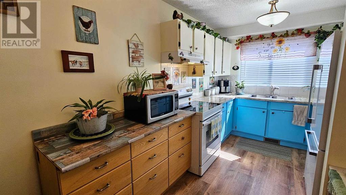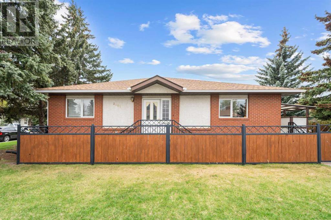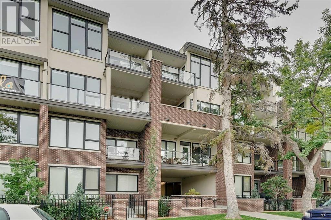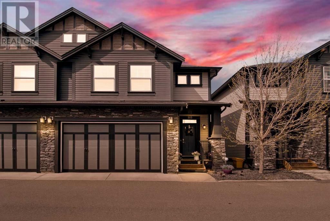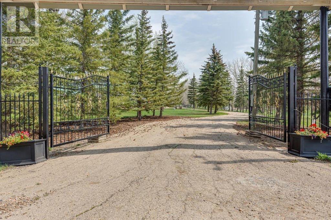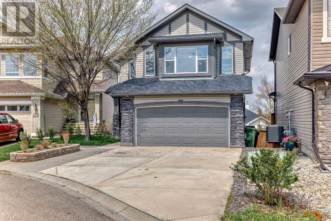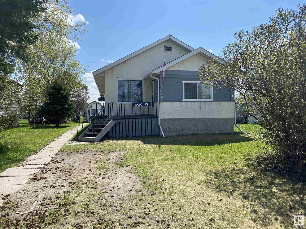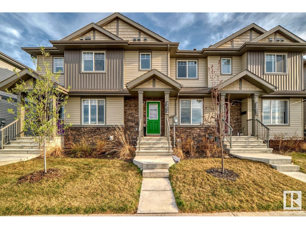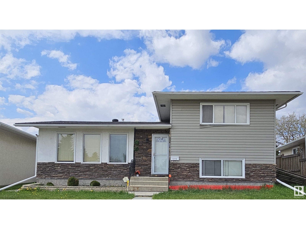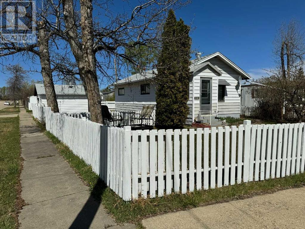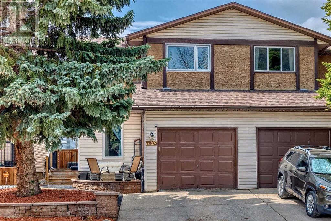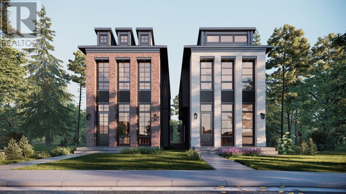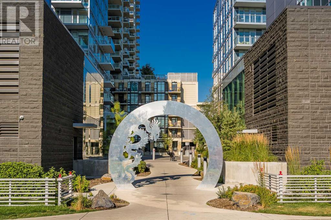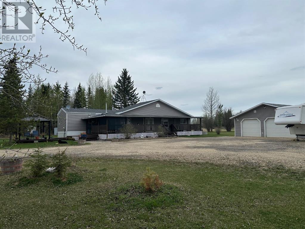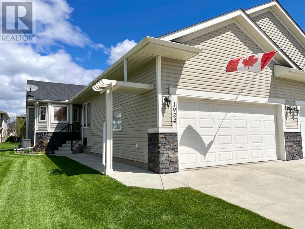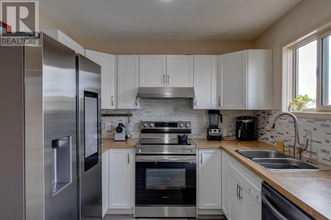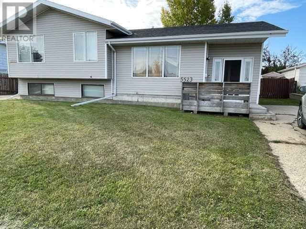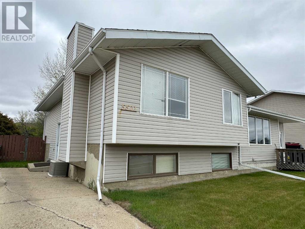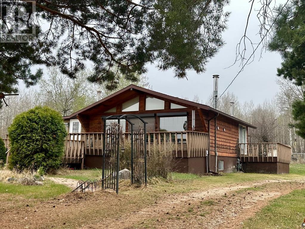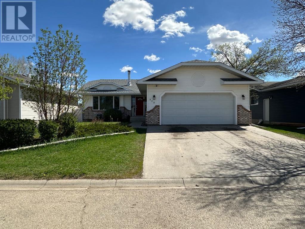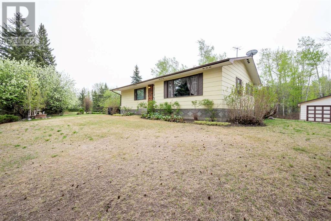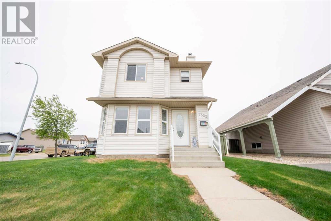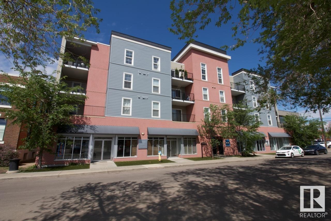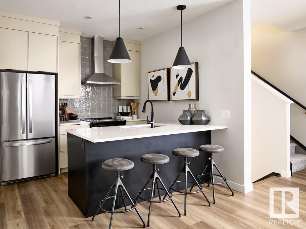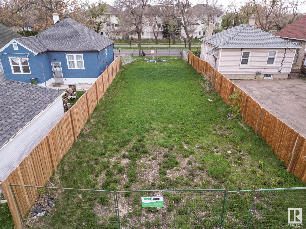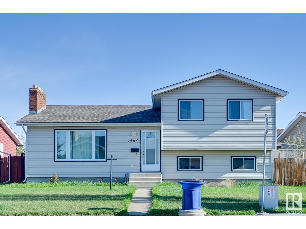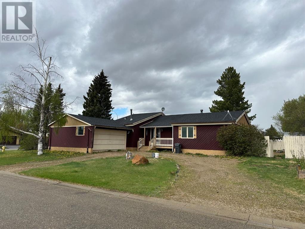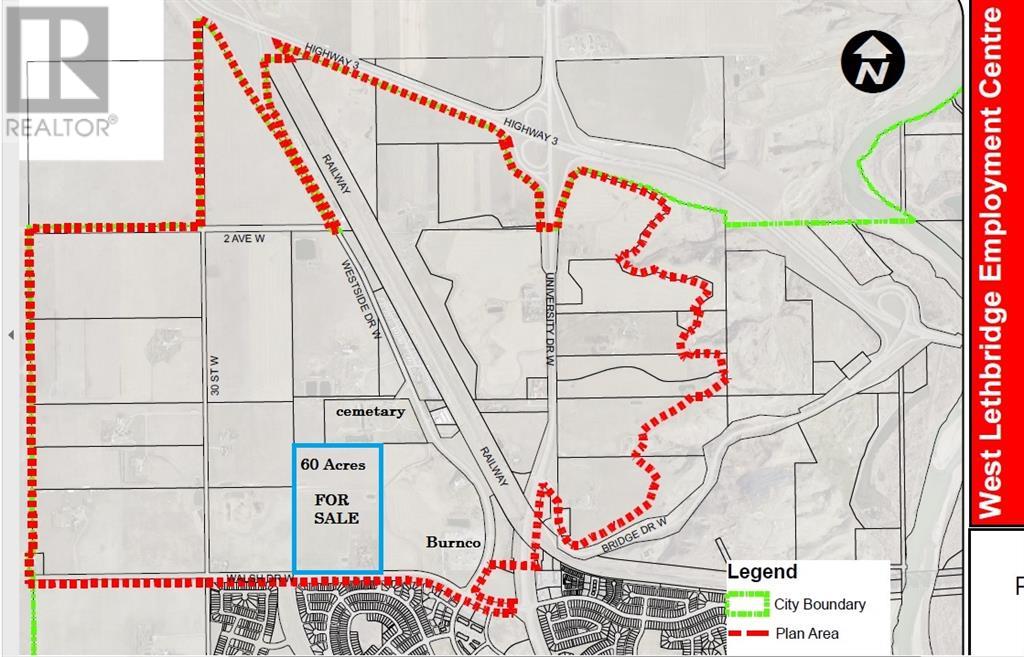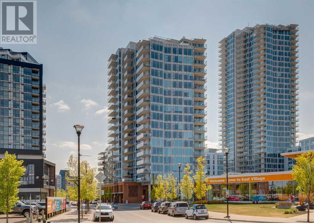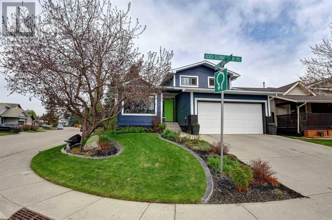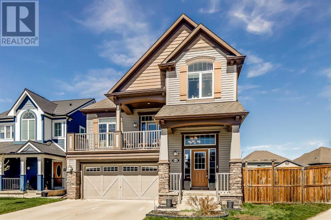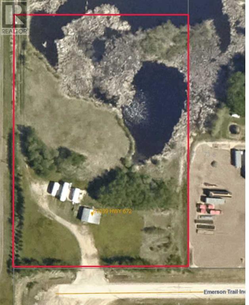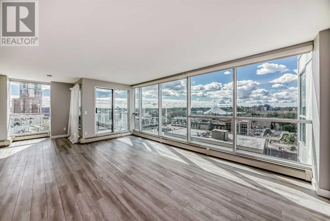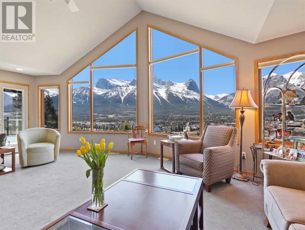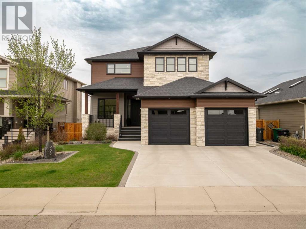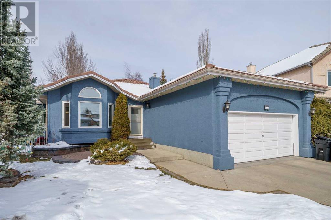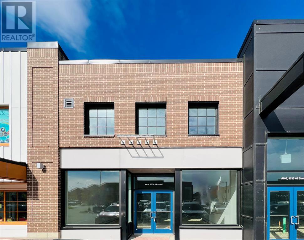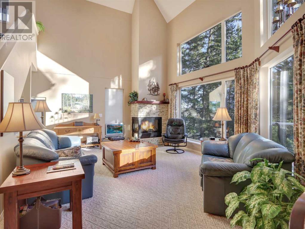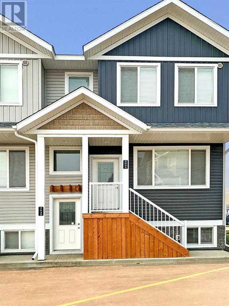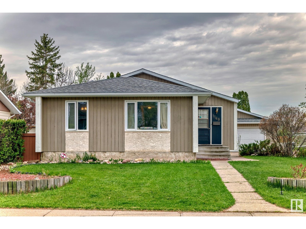LOOKING TO SELL YOUR PROPERTY?
Selling your home should be a breeze and our team is here to help.
LOOKING FOR YOUR DREAM HOME?
OUR NEWEST LISTINGS
4116, 5605 Henwood Street Sw
Calgary, Alberta
WELCOME TO THE GATEWAY GARRISON GREEN - ONE of the only concrete low rise buildings outside of the city core . LOW CONDO FEES include heat,water,mgt,maintenance and ELECTRICITY! This beautifully updated 1 bedroom TOP FLOOR CORNER COURTYARD UNIT is centrally located in the desirable community of Garrison Green – offering convenient access to MRU, shopping, transit, downtown, and the mountains. This executive condo is sure to impress and offers almost 500 sq.ft of sophisticated living space highlighted by timeless finishing's throughout. Features include: laminate flooring + carpet, upgraded lighting & plumbing fixtures, extended cabinetry, full tile backsplash, newer refrigerator,newer range,newer microwahe hood fan, quartz countertops, updated light fixtures, large pantry, knockdown ceilings, fiber optic, upgraded window coverings, and a fresh coat of paint. The open concept living space is great for entertaining and leads out to the oversize patio with a BBQ gas line and overlooks the private courtyard. The master bedroom will continue to impress with large windows and a generous size closet. This unit is complete with a 4pc bathroom, in-suite laundry, titled underground parking (2 spaces from the elevator), and a large storage unit separate from the parkade. You will not find another turnkey unit like this on the market! (id:43352)
RE/MAX House Of Real Estate
204, 3000a Stewart Creek Drive
Canmore, Alberta
This inviting 3-bedroom, 3-bathroom townhome fuses modern comforts with the active Canmore outdoor lifestyle.You’ll appreciate the open-concept floor plan connecting the living, dining, and kitchen areas, creating a comfortable space for entertaining or relaxing with loved ones. The adjacent living room boasts two full walls of south facing windows for exceptional natural light and mountain views. Cozy up by the fireplace on winter nights, and enjoy the summer sunsets from one of the four decks.Two of the three bedrooms have ensuite bathrooms, with the third bedroom includes a shared Jack and Jill bathroom. The airy loft with vault ceilings features abundant space for multiple potential uses such as office, gym, TV or gaming room, or kids play area. The Primary suite is thoughtfully located on the 2nd floor creating ideal separation and privacy. Two titled underground parking stalls and a storage cage, ensures plenty of space for your outdoor gear and vehicles. Less scraping and warmer mornings!Located on the walking/biking path to downtown, as well as walking/riding distance to hiking and mountain bike trails, the off leash dog park, frisbee golf course and numerous playgrounds. With the Gateway Shops, the community commercial hub, currently under development, you will soon be able to walk or bike to pick up groceries, grab a coffee, or enjoy an evening with friends in the neighbourhood brew pub. A Canmore home that checks every box! View it today. (id:43352)
RE/MAX Alpine Realty
1544 Ravensmoor Way Se
Airdrie, Alberta
As a former show home, this air conditioned, fully Landscaped beauty, backing onto a green space was master-crafted to highlight the builder's impressive abilities. This immaculate 3 bedroom, 2400 sq ft masterpiece was designed from the outset to showcase the builder’s abilities and workmanship. The list of features is more extensive than can be summarized in this short description. Such a list would include hardwood floors, matching granite countertops throughout the home, a mantled fireplace framed by built-ins, air conditioning, speaker system through-out and a spectacular master ensuite retreat that’s as large as the master bedroom itself. With a full stainless appliance ensemble, a chef-style gas range, stylish arabesque tile backsplash and a generous adjoining dining area, this pristine, bright white kitchen is so spectacular that it was featured on the NuVista Homes website as an example of one of their nicest kitchens. This perfect home also features a convenient walk-through mudroom-to-pantry hallway, a formal dining room or office with privacy windows ..and a large open front foyer. Upstairs is fully carpeted and you’ll find a central bonus room, two generous bedrooms, the ever-popular second floor laundry, main bath and double doors that open to a master bedroom with an extra-EXTRA large master bath retreat with his/hers granite-topped vanities flanking an outstanding stand-alone tub surrounded by gleaming ceramic tile ..with adjoining water closet, glass-door shower and walk-in closet. Outside, exposed aggregate concrete work leads from the landscaped no-maintenance front yard to a large concrete front landing then into the dual side-lite front door. In the rear, a large composite deck looking over a sizeable yard and then backing onto a landscaped walkway that keeps neighbouring homes a good distance away and greatly enhances privacy. A newer cedar shed keeps the backyard neat and tidy. The kids can walk to school and a large park for the pup is just th ree doors away. This home should be on your list as the one to compare all others. NOTE: NO SIGN ON PROPERTY (id:43352)
Real Estate Professionals Inc.
12 Cimarron Springs Circle
Okotoks, Alberta
**Open House Saturday and Sunday 2-4 PM (May 18th-19th)**PLEASE CLICK ON 3D VIRTUAL TOUR** Welcome to this exquisite 2-story home in OKOTOKS with a FULLY FINISHED walkout basement, featuring FRESH PAINT throughout and a chef's dream kitchen with a spacious ISLAND and QUARTZ COUNTERTOPS . This home offers luxury and comfort with AIR CONDITIONING , ALLURE outdoor LED lighting, and UNDERGROUND SPRINKLERS. The fully developed basement includes a partially finished SUITE and boasts VINYL PLANK flooring throughout, with heated flooring in the basement bathroom for added comfort. The perfect man cave garage, with $27,000 invested, comes equipped with a GARAGE HEATER, epoxy flooring, CUSTOM STUCCO WALLS, fridge, and TV, making it an ideal retreat. Additionally, the home features new landscaping, Huge HOT TUB enhancing its curb appeal and providing a beautiful outdoor space to enjoy. Other perks include a Water softener and THE NEST thermostat system. This property is a must-see, offering modern amenities and exceptional upgrades. Don’t miss out on this incredible opportunity! (id:43352)
Cir Realty
204 Deerpoint Lane Se
Calgary, Alberta
Welcome to 204 Deerpoint Lane SE this 2 storey, 2 bedroom townhouse is located in the wonderful community of Deer Ridge. Living space includes a quaint kitchen with loads of counter space, tons of cupboard space, vinyl flooring throughout the kitchen and livingroom. A convenient 2 pc bath on the main level as well. Sliding patio doors leading out from the kitchen to a fenced yard, great for BBQ and gatherings. Large master bedroom with a lovely second floor view of the complex and the street. Walking distance to shopping, buses, restaurants, coffee shops and pubs. Fitness facility just across the road as well. Close to fish creek park and Sikome lake. parking stall is right in front of your unit. Very affordable condo fees at only $346.35 per month. (id:43352)
Real Estate Professionals Inc.
138 Silkstone Road W
Lethbridge, Alberta
Perfect family home in Lethbridge’s ideal family neighborhood! With 4 bedrooms, 2 bathrooms, double garage, fully fenced yard with fresh landscaping and an added kitchenette in the basement it will give you the option to use this property however it fits you best. You have groceries, parks schools and the YMCA center all within an arms reach. New carpet, new AC unit and updated appliances will have you enjoying this home for years to come. Contact your REALTOR today to book a viewing because it will not last long. (id:43352)
#106 8530 94 St
Fort Saskatchewan, Alberta
This is the an excellent opportunity for first home buyer or investors, this CLIO townhome which is a ready move in . .This townhome is in a perfect location, near shopping plaza, Hospital and close to various amenities .This townhome have 3 large bedrooms and 2.5 bathrooms and attached 2 car garage . The second floor has an open concept dining and living areas and a huge kitchen with quartz countertops and a large island . The 3rd floor have three bedrooms and Laundry.This including a a good size primary room with an en-suit . (id:43352)
Exp Realty
76 Westwind Dr
Spruce Grove, Alberta
The Metro Tailored 18 by award winning builder Cantiro Homes beckons as the perfect canvas to paint your future. Whether you are taking the first steps into homeownership or maybe even looking to downsize - this 3 bedroom, 2.5 bathroom townhome is the perfect blend of functionality and style. This meticulously crafted home is complete with 3 levels of finished living space boasting abundant natural light and striking modern finishes. Expansive second level balcony with a modern metal railing, perfect for outdoor entertainment. Located in Greenbury Park close to the brand new Civic Centre and transit hub in North East Spruce Grove, providing easy access to Edmonton many other great amenities. Don't miss out on the opportunity to make this exceptional property your home! *Photos are renderings only and colours and materials may differ* (id:43352)
Sweetly
7, 420 Centre Street N
Sundre, Alberta
SUPER CUTE, NEWLY RENOVATED & MOVE IN READY! Are you a FIRST-TIME home buyer or WANTING TO DOWNSIZE & looking for a place to call HOME? Maybe it’s a TENANT-READY INVESTMENT PROPERTY that you’re after. Well! here it is! In today's crazy market with little inventory & Sky-High prices, THIS HOME IS AFFORDABLE under $200,000 and won't break the bank! Low condo fees of $325/month include common area maintenance AND your own 2 parking stalls right in front of your door! Freshly painted throughout, new vinyl plank flooring, ALL NEW APPLIANCES in the last year. New furnace & hot water tank. Everything is done but the moving in! Main floor is where you'll find the horse-shoe shaped kitchen with an extra bank of lower cupboards for even more storage & attached dining room with space for family meals. The large living room features a decorative fireplace that you can convert to an electric fireplace for ambiance & warmth. Patio doors off the living room will lead you to the EXTRA LARGE DECK that is almost HALF THE SIZE OF THE BACK YARD!!! And is fully fenced with a West facing back yard for the 2-legged and 4-legged kids in your life. This property backs onto the ball diamonds AND the Rodeo Grounds! You’ll have front row seats to the Sundre Prop Rodeo Fire Works and local ball games of all ages! You'll also find a convenient 2-piece bath on the main floor so you don't have to run upstairs when nature calls. Upstairs you'll find 3 full bedrooms. The large primary bedroom is West facing & features a full wall of closet space! 2 More equal sized bedrooms are located upstairs. One with a walk-in closet! A 4-piece bathroom rounds out the second-floor. In the partially developed basement is where you will find plenty of storage space, as well as the new washer and dryer set. It's a short walk to both schools, the Aquaplex, Municipal library, Arena & Curling Rink and so much more! "Home Is Where Your Story Begins!" and your story could begin right here! (id:43352)
Cir Realty
2001 31 Street Sw
Calgary, Alberta
DEVELOPERS AND INVESTORS! This is a PRIME RE-DEVELOPMENT SITE for a LOW-DENSITY MULTI-FAMILY project. On an OVERSIZED 50’ X 120’ FLAT, CORNER LOT with a sunny WEST-FACING BACKYARD. Already ZONED RCG with NO CITY TREES on the property saving you time and money. Electrical poles won’t affect future development. Ideally located with a PAVED BACK LANE just a 3 MINUTE WALK TO THE BUS STOP and a 10 MINUTE WALK TO WESTBROOK LRT STATION. Currently on the property is a very well maintained bungalow built in 1991 with an ILLEGAL BASEMENT SUITE to help minimize carrying costs prior to development starting. The main floor is spacious and bright with wood detailing and clever built-ins. Spacious and well laid out the kitchen features extended cabinetry, loads of counter space, stainless steel appliances and access to the covered patio, simplifying summer barbeques. Relaxation is invited in the huge living room with 3 large windows that only a corner lot can provide spilling in sunshine. The primary bedroom has its own private 3-PIECE ENSUITE, a large WALK-IN CLOSET and access to the COVERED DECK for peaceful morning coffees or evening beverages. A second spacious bedroom, a 4-piece bathroom and a laundry room with sink completes this level. SEPARATE ENTRANCES and SEPARATE LAUNDRY add to the privacy of the finished basement. Equipped with a convenient kitchenette in the common area and large shared storage area. The 1 bedroom illegal suite includes a full kitchen with a dishwasher, in-suite laundry and a 4-piece bathroom. Enjoy the peace of mind of the MID-EFFICIENCY DUAL FURNACE with separate heating controls for the main floor and lower suite . The oversized lot allows for a huge backyard, fully-fenced with level landscaping, soaring trees, paver stone walkways and an expansive covered deck to enjoy in almost any weather. An OVERSIZED DOUBLE DETACHED GARAGES adds to you convenience. Advantageously located within walking distance to schools, transit, shops, restaurants, the Kill arney Aquatic and Recreation Centre and the multitude of amenities along 17th Avenue. Don’t miss out on this outstanding opportunity with unlimited potential! (id:43352)
Exp Realty
312, 317 22 Avenue Sw
Calgary, Alberta
Welcome to Tela in Mission! This stunning 2 bedroom, 2 full bathroom corner unit condo is just steps away from vibrant 4th street and all the amenities Mission provides. As you enter, you’ll feel the warm natural light welcome you into the space. The wide plank laminate flooring leads you to the chef’s kitchen design with stainless appliances, quartz countertops and oversized island, all built to entertain. The primary bedroom is a corner suite oasis with both North and West windows, large closet space and 4 piece ensuite bathroom with 60" shower and dual sinks. The second bedroom boasts a west window providing natural light for your guests or office with a second 4 piece bath steps away. The living area has air conditioning, views of downtown and a private patio, serenaded by trees and its own gas bbq line. Lastly, the two titled parking stalls are located beside each other and unique in this building. Lifestyle is front & center in this desirable Mission location ~ steps to nightlife, dining, pathways, shoppes & more. Downtown inner city sophistication mixed in with the charm of tree lined streets. Tela is architecturally stunning with a beautiful brick exterior complimented by a combination of gardens, courtyard styled pathways & beautiful wrought iron accents. Inside, a spacious foyer offers a mail centre, & small reception lounge. Welcome home to Tela in Mission! (id:43352)
RE/MAX Realty Professionals
203, 110 Coopers Common Sw
Airdrie, Alberta
~ COME FALL IN LOVE WITH AN AFFORDABLE DREAM ~ Yes you can have it all in Coopers Crossing ... voted "Airdrie's Best Community for 11 Years in a Row" ~ Discover this intentionally designed neighbourhood with character-rich homes and unique streetscapes, lush parks, and a network of pathways connecting every corner of the community ~ This LARGER THAN LIFE townhome has space for everyone and from the minute you walk in it 'FEELS LIKE HOME' ~ This home has been lovingly cared-for and has an EXTREMELY FUNCTIONAL FLOOR PLAN allowing you to spread out and 'Entertain for Days' ~ Enjoy modern, upscale finishings throughout the home (high ceilings, recessed lighting, gas fireplace, no-maintenance quality laminate flooring) are some of the 'extras' that set this home apart from the rest ~ OPEN FLOOR PLAN with stylish kitchen cabinets, sit-up island, granite, stainless appliances, pantry, dedicated Dining Area, large Living Room (Mounted TV & Area Rug are staying) & swanky little 2-Piece Bath w/ new toilet .... 'NOTHING PLAIN JANE' about this BEAUTY and you truly feel the difference that the EXTRA SQUARE FOOTAGE makes!!! ~ Upstairs you'll find a LARGE PRIMARY SUITE with a Tray Ceiling, Window Seat, Walk-In Closet, a Five-Piece Ensuite featuring dual sinks, granite, soaker tub, walk-in shower, separate toilet room w/ new toilet .... a TRUE SANCTUARY!!! ~ You'll also enjoy two spacious Guest Bedrooms, a Family Bath (granite w/ new toilet), Upstairs Laundry (w/ shelving) & a secluded Loft Area (great for 'Gamers' or 'Working From Home') ~ The unfinished basement houses a high-efficiency furnace and h/e hot water tank and has r/i plumbing tucked into it's own corner for a future bathroom ~ There is also a large 'Sunshine' Window, allowing for lots of natural light and great for future development ~ Your vehicles will be happy too parked in the drywalled & insulated Double Attached Garage ~ Relax on your back deck w/ gas line hook-up, overlooking the beautifully maintained greensp ace/ walking path behind your new home ~ THERE IS SOMETHING HERE FOR EVERYONE & PETS ARE WELCOME!!! ~ The Complex has an Outdoor Common Area allowing residents to casually get together for a TRUE SENSE OF COMMUNITY ~ For those commuters there is quick/ easy access to the QEII ~ The Pond, featuring the 'MUSIC OF NATURE', is literally steps out your front door ~ START THE CAR & COME FALL IN LOVE 😉 (id:43352)
Century 21 Foothills Real Estate
311037a Range Road 222
Rural Kneehill County, Alberta
A Spectacular 20 Acre Estate offering a country setting on exquisite grounds & complete privacy. Enter this gated residence, forested with trees through a winding driveway to a level paved car park unveiling this country estate. The existing residence has been exquisitely taken care of & offers a traditional floor plan with classic & comforting entertainment areas and subtle architectural enhancements. Enjoy approximately 3,900 square feet, 5 spacious bedrooms including a magnificent Primary bedroom with spa-like ensuite, a sunny kitchen with white gloss cabinets, miles of granite counter tops, an adjacent family room, formal living & central dining room with a signature curved staircase to a family room on the upper loft area, – air conditioning all opening out to lush lawns, manicured gardens & a private sun filled pond over looking the most majestic views imaginable! This fabulous estate also includes a separate heated recreation building, a cabin next to the trout pond for quests to retire. There is a heated detached over sized garage and a single tandem detached garage too. This property is drenched with natural light by charming picture windows, situated in a paradise of Nature's Beauty. This is a wonderful home, offering a magnificent opportunity to acquire one of Three Hills most desirable properties minutes to a golf course and simply a lifestyle that feels like a retreat place to call Home. (id:43352)
Exp Realty
161 Cranwell Bay Se
Calgary, Alberta
Welcome to 161 Cranwell Bay SE, an exquisite family home located in Calgary's sought-after Cranston community. This charming two-story residence boasts modern elegance and functionality, featuring 4 bedrooms, 3.5 bathrooms, and a spacious open-concept layout. Entertain effortlessly in the gourmet kitchen with stainless steel appliances, granite countertops, and a large island, flowing seamlessly into the cozy living area with a fireplace. Retreat to the luxurious primary suite with a spa-like ensuite and walk-in closet. Enjoy outdoor living on the expansive deck overlooking the landscaped backyard, perfect for summer gatherings. Along with a walk out basement allowing easy access to the sizeable backyard. Also equipped with a very recently installed high effiency furnace. With close proximity to schools, parks, shopping, and amenities, this home offers the ultimate blend of comfort and convenience for the discerning buyer. Don't miss the opportunity to make this your dream home! (id:43352)
Century 21 Bravo Realty
4619 51 Av
Breton, Alberta
5 bedroom, 2 and half bath solid bungalow great for a growing family. Eat in kitchen plus separate dining space. Tons of storage. Unique split basement with 2 sets of stairs. Shingles 3 years old. A few windows have been replaced. (id:43352)
RE/MAX Real Estate
2619 14 Av Nw
Edmonton, Alberta
NOT A CONDO. This 4-bedroom home is the perfect starter home or investment property. This beautiful home is located for your kids and family in front of the park for your convenience! This approximately 1500 sq ft features a good-sized kitchen with large cabinet space to the ceiling on the main floor. The kitchen provides an ample cupboard space, quartz counter tops, a full backsplash & a walk-in pantry. Included are 6 stainless steel appliances. The open kitchen concept of the home features a spacious living room area and dinette for your family to enjoy. An extra option on the main floor is a full bathroom with a den/room. Upper floor features a master bedroom with a 4-piece ensuite and 2 additional bedrooms with 4-piece bath and laundry space. The basement is unfinished and awaits your personal touch. Very CONVENIENT LOCATION! (id:43352)
Royal LePage Noralta Real Estate
14112 71 St Nw
Edmonton, Alberta
A home that combines a GREAT LOCATION with AMPLE SPACE and MOVE-IN Readiness! This METICULOUSLY MAINTAINED 4-level split home comes with AIR-CONDITIONING. On the main level you'll notice the SPACIOUS and BRIGHT LIVING ROOM, the kitchen has stunning BLACK STAINLESS STEEL APPLIANCES, a UNIQUE LARGE COUNTER nook. The dining room has patio doors that lead out to a DECK and the SPACIOUS BACKYARD. Upstairs, a well-appointed PRIMARY BEDROOM and a SECOND BEDROOM, both of which offer plentiful space and storage cabinetry in the 4-piece bathroom. TWO ADDITIONAL good-sized BEDROOMS and a 3-piece bathroom on the lower level. But that's not all - the basement has a generous-sized family room, laundry room, and SAUNA. An OVERSIZED DOUBLE GARAGE and LARGE PARKING PAD, room for RV PARKING. This home comes with several UPGRADES; with a NEW ROOF in 2015, AC and NEW ELECTRICAL PANEL in 2020, ATTIC INSULATION in 2015, and a SUMP PUMP in 2019. Situated just a SHORT WALK to Londonderry Mall, playgrounds, schools, and more! (id:43352)
Maxwell Polaris
5130 50 Street
Berwyn, Alberta
Affordable in a nice quiet neighborhood, that’s what you will see when looking at this property. Built in 1945, this 731 sq.ft. home is ready for new owners. Entering through the front porch is the living room that leads into the eat-it kitchen, two bedrooms, a full bathroom, and the laundry is in the rear entry porch. The yard is fenced, great for little ones or pets. There is a detached 2 car garage, and the home is situated on the west side of town not far from a treed area and open farm fields. Text or call for an appointment to view. (id:43352)
Royal LePage Valley Realty
11207 26 Street Sw
Calgary, Alberta
NESTLED IN QUIET LOCATION ON SMALL CUL-DE-SAC WITH A LARGE PARK AT THE TOP OF THE CUL-DE-SAC. Great location! Great Home! This half-duplex with single attached garage, has no condo fees and features 3 bedrooms on the 2nd level and a spacious living room with hardwood floors and corner fireplace on the main level. Large white kitchen, decorated in neutral tones, and stainless steel appliances is open to a generous dining room with sliding patio doors leading out to a sunny west deck and fully fenced yard! Central Air! Convenient 2-piece newly renovated bath off the front foyer. Upstairs features a bright master bedroom with walk-in closet and additional storage cabinets included. Check out the kid's bedrooms. HUGE! All bedrooms will easily fit king sized beds. Tastefully updated 4 piece bath with sleek white fixtures, newly tiled tub surround, new flooring and large quartz counter-top! Basement fully developed with french doors opening to large rec room and adjoining office space. Lots of storage in the laundry room - washer & dryer included! Relax with a coffee on the east-facing patio or soak up the sun and entertain off the west deck. Large storage shed for the bikes! Literally steps to a large park that's perfect for dog walking or setting up a friendly neighborhood soccer game. Can't live without a large double-double? Half a block to Tim Hortons, transit and more shopping. Your kids can walk or ride their bikes to school. End of July possession preferred. Put this on your list! (id:43352)
Chickadee Realty & Design
3624 3 Street Sw
Calgary, Alberta
Welcome home where the stylish streets of Soho New York meet PARKHILL! The elevated brownstone that you’ve been waiting for in YYC! Almost 3,000sf of living space. Built by Thelo Homes, you’ll immediately notice the attention to detail and pride of craftsmanship throughout. The highest end of luxury interiors brought to you by Dwelling Interior Design. This exquisite home is an absolute SHOWSTOPPER! If you’ve never walked through 3rd street in Parkhill, you need to! Just steps from the gorgeous ridge overlooking Stanley Park, a private and very exclusive neighbourhood. It’s not a surprise that it has been deeply loved by many residents for generations. Be part of one of the most coveted school districts in the city! Walkable to all the Elbow River paths, 4th Street in Mission, the downtown core, and entertainment district. No detail has been overlooked. Exterior features FULL BRICK masonry wrapped around the entire front elevation of the home. Custom steps that extend the full width of the construction. A luxurious window package top to bottom of the property. Step inside and you’ll immediately be wowed by the 11FT CEILINGS creating a grand feeling throughout. Beautiful hardwood flooring and a stylish lighting and hardware package throughout. A custom kitchen you’ll love to host and entertain your friends with. Features a spacious quartz island and detailed millwork touches throughout. Custom cabinetry, custom hardware and the thoughtful design includes a ton of functional storage space. Gorgeous custom built-in hood and backsplash design, an Integrated Jenn Air panelled refrigerator, and don’t forget the WOLF 6 BURNER GAS RANGE! The back of the main level continues the same grand vibe as the front. A spacious living room encompasses the full width of the home and features a show piece gas fireplace wrapped in a custom plastered exterior façade. Oversized sliding patio doors take you onto a private COMPOSITE DECK perfect for those summer nights. There is also a mood y & stylish 2pce powder room and functionally designed mud room including built-in storage and bench. The upper level features a thoughtfully designed laundry room with built-in cabinetry and hanging space. 3 spacious bedrooms including a Primary bedroom retreat that has it all. Vaulted ceilings, floor to ceiling windows, a huge walk-in closet with custom built-in organizers. A 5pce ensuite with heated floors, dual vanities, high end plumbing fixtures, a gorgeous soaker tub, and a luxury glassed STEAM SHOWER with bench. There is also a second 4pce bath on this level. The lower level is a relaxation haven. IN-FLOOR HEAT included, spacious Rec/family room perfect for your large sectional couch to watch the latest feature film or hockey game. Built-in wet bar, and a comfortable guest room with full 4pce bath complete this level. Out back is an INSULATED & FINISHED DOUBLE GARAGE. Rough in’s included: A/C, Sound/Data/Multimedia. The neighboring (South unit) 3626 3 St SW is also available. Move in this summer! (id:43352)
Charles
403, 138 Waterfront Court Sw
Calgary, Alberta
Introducing your urban oasis in the heart of Chinatown, where luxury meets convenience! Nestled on the 4th floor, this chic condo boasts a West-facing balcony, treating you to breathtaking views of the majestic Bow River. Step into a sleek kitchen, adorned with ample cabinets, sprawling countertops, and top-of-the-line appliances including a built-in oven, microwave, and a gas stove top, perfect for whipping up culinary masterpieces. The spacious living room is bathed in natural light streaming through large windows, leading seamlessly to your private balcony oasis, where you can unwind and soak in the tranquil river vistas. Retreat to the generously sized bedroom, offering access to the elegant 4-piece bath, creating a serene sanctuary for relaxation. A convenient in-unit laundry room provides additional storage space, ensuring clutter-free living. With an underground parking stall and storage room, your urban lifestyle is effortlessly accommodated. Indulge in the amenities of the complex, including a state-of-the-art gym, attentive concierge, and round-the-clock security, providing peace of mind and unparalleled convenience. With visitor parking readily available, entertaining guests is a breeze. Situated mere steps from the Bow River pathway, your outdoor adventures await, while the vibrant energy of Chinatown beckons with its eclectic mix of culture, cuisine, and entertainment. Enjoy easy access out of the downtown core, making commuting a breeze. Embrace the epitome of urban living in this fabulous condo, whether you're a first-time buyer or savvy investor seeking an unparalleled lifestyle opportunity. Don't miss out on the chance to make this your own urban sanctuary! (id:43352)
Exp Realty
592062 Highway 32
Rural Woodlands County, Alberta
5.61 acres -4 bedroom, 2 bathroom home less than 10 mins from town! Huge addition, covered deck/ patio added to make for ample living space and great for entertaining, along with a firepit area and level grass landscaping. loop around driveway, extra parking and space for storage from a separate entrance from the main road. 30x30 heated garage, raised garden beds, 4 sheds (id:43352)
Century 21 Northern Realty
1924 Riverside Boulevard Nw
High River, Alberta
Welcome to Visa Mirage, one of High River’s most sought-after communities. This well appointed villa backs onto a fully landscaped green space; offering three bedrooms, 2.5 bathrooms, den/office, double attached garage and a large back deck. As you enter, you’re greeted by the seamless flow of an inviting foyer leading into the kitchen, dining area and living room; adorned with vaulted ceilings and beautiful hardwood flooring that radiates both warmth and durability. The gorgeous kitchen is outfitted with stainless appliances, ample cabinet space, wall pantry and a convenient center island - perfect for meal preparation. Adjacent is the dining area and a spacious living room ideal for relaxation and entertaining. Step outside onto the large deck to enjoy the sun and outdoor entertaining with family and friends. The primary suite in this home is complete with its own ensuite bathroom, indulgent soaker tub and walk-in closet. The half bath and den is conveniently located off the entrance. There is a separate main floor laundry off the garage allowing for all of the conveniences to be located on one level. Descend to the lower level, where luxury meets functionality. Two additional well-appointed bedrooms await, alongside a full bathroom, abundant storage, and a cozy family room. If you are looking for a beautiful home offering maintenance free living located close to pathways, Highwood Lake and the Highwood golf course this is the home for you. (id:43352)
RE/MAX Real Estate (Central)
27 Abbeydale Villas Ne
Calgary, Alberta
Discover the charm of this recently renovated 2-bedroom, 2-bathroom townhouse in the convenient Abbeydale neighborhood. Perfect as a starter home or investment property, this 2-storey end unit boasts 1,098 sq ft of living space, with a full basement and ample natural light throughout.Step inside to find a generously sized living room and dining area, complemented by a cozy fireplace. The spacious kitchen features new cabinets, countertops, and upgraded stainless steel appliances, perfect for modern cooking. Enjoy outdoor living on the BBQ deck, accessible from the backyard.Upstairs, you'll find two comfortably sized bedrooms, offering plenty of space for relaxation. Recent upgrades include a new furnace and hot water tank, ensuring comfort and efficiency. With the added convenience of a parking stall right at the front, this residence is ideally situated near playgrounds, schools, and public transit, offering easy access to major roads. Downtown is just a ten-minute drive away.Make this charming townhouse your new home or investment in the thriving community of Abbeydale. (id:43352)
Exp Realty
5523 31 Street
Lloydminster, Alberta
This three bedroom duplex is located on the Alberta side of Lloydminster. Two bedrooms on the main floor, one bedroom down, two bathrooms. Close to schools, coffee shop, hair salon and liquor store. Large yard, planter, Shed included. This unit has hardwood on the main floor. Kitchen is open concept to the livingroom. This West side Unit is on separate title but can be purchased as a pair with 5521 - East side unit. (also separate title) This is a rare find! Live in one side and rent out the other! This unit has good "bones" just needs TLC and it is priced accordingly. No survey or compliance available buyers to purchase title insurance. Seller has never lived in the Property - No PCDS. (id:43352)
Mac's Realty Ltd.
5521 31 Street
Lloydminster, Alberta
This three bedroom duplex is located on the Alberta side of Lloydminster. Two bedrooms on the main floor, one bedroom down, two bathrooms. Close to schools, coffee shop, hair salon and liquor store. This East side Unit is on separate title but can be purchased as a pair with 5523 - West side unit. (also separate title) This is a rare find! Live in one side and rent out the other! This unit has good "bones" just needs TLC and it is priced accordingly. No survey or compliance available buyers to purchase title insurance. Seller has never lived in the Property - No PCDS. (id:43352)
Mac's Realty Ltd.
20 65136 Range Road 165
Hylo, Alberta
If you have dreamed of owning your very own piece of paradise, a cozy getaway with all the amenities of home, a quarter section where you can hunt, fish, gather or just quietly enjoy the nature around you. Look no further! This beautiful acreage is a mixture of trees, ponds, and fields, offers views of Amisk River and Little Beaver Lake, and is located 30 minutes from Lac La Biche. Property could be a perfect fit for multiple families who want to homestead together, perfect with a revenue generator with a 2nd 3-bedroom home or even if you have ever thought about starting up a guiding company with extra space for guests and staff. Your main home offers a cozy wood feeling inside and out with cedar walls and a wood burning stone fireplace in your large living room. Renovated kitchen offers plenty of cabinet space and newer stainless-steel appliances and 1 bedroom up & one bedroom down. The secondary property built in 1986 offers 816sqft, 3 bedrooms and 1 bathroom and with a little elbow grease this gem will offer your family a great addition to this fantastic property. Outside, in your picturesque yard you will find multiple outbuildings along with a double garage offering plenty of storage for all your acreage toys and supplies! Call today for your personal viewing of this great property! (id:43352)
RE/MAX La Biche Realty
920 4 Avenue Se
Three Hills, Alberta
Opportunity knocks, bring the whole family to this stylish & functional 5 bdrm, 3 bath home. A large open foyer welcomes you into the home with bright natural light pouring in through the entryway skylight and allows for access to the finished and insulated attached garage. A wood-burning stove warms the living room space and upper level with a bright west-facing window bringing in more natural light. The kitchen features white appliances, solid wood Oak cabinets, updated countertops and backsplash, an island with extra storage & sit-up area for seating, an east-facing bay window seating area, & pantry in the dining space with access to the rear deck with gas BBQ connect. Three bedrooms on the main with the primary suite offering a 3pc ensuite & separate 4pc bath to share between the additional two bedrooms & the convenience of a main floor laundry room with a plethora of storage. Transitioning to the fully finished basement, a large family room opens up with large bright windows and huge play space or entertaining space to fill and outfit with your personal touch and style!! An additional two bedrooms and a 3pc. bath ties everything together downstairs, A bonus large storage room fully outfitted with shelving and a linen closet in the hallway offers additional and seasonal storage options. Outside in the back yard a fully fenced yard space with dual gates and an east facing rear deck area w/ gas BBQ connection allows for entertaining and a secure place for children or your furry pals to play. Numerous updates & tremendous space throughout this fully finished & functional family home offer's a turn-key property for years of memories to make your own!! (id:43352)
RE/MAX Real Estate Central Alberta
64025 712 Rd Township
County Of, Alberta
ACREAGE LIVING.....MINUTES FROM TOWN.....PAVEMENT TO THE DOOR....GORGEOUS LOT WITH TREES & PRIVACY.....WELCOME TO FLYINGSHOT LAKE! Opportunities like this do not come around very often and this one is sure to impress! Get ready to enjoy acreage living just minutes from city limits! As you drive in the private driveway you will instantly notice the serenity and peacefulness this property offers. SURROUNDED BY TREES, LARGE LANDSCAPED LAWN AREA & OFFERING GENEROUS PARKING this acreage has it all. Let's visit inside the home where you will notice a LARGE KITCHEN SPACE with EXCEPTIONAL COUNTER SPACE, ISLAND, & FORMAL DINING AREA conveniently leading to the deck to enjoy the beautiful yard space. Continue on and be welcomed by a SPACIOUS LIVING ROOM BOATING NATURAL LIGHT, AN ADDITIONAL BEDROOM, A 4-PIECE BATHROOM, & A SIZABLE PRIMARY BEDROOM! Explore the basement where you will be greeted by a LARGE FLEX SPACE/OFFICE, ADDITIONAL LIVING ROOM, TWO SUBSTANTIAL BEDROOMS, 3 PIECE BATHROOM with recently UPDATED TILE SHOWER, & LARGE UTILITY ROOM WITH WASHER & DRYER. Did I mention this wonderful property features a DOUBLE HEATED GARAGE & SERENE GARDEN AREA. Welcome to a stunning acreage property...WELCOME HOME! (id:43352)
RE/MAX Grande Prairie
7802 Westpointe Drive
Grande Prairie, Alberta
FULLY DEVELOPED.....INCREDIBLE GARAGE SPACE.....WELL CARED FOR FAMILY HOME....WELCOME TO WESTPOINTE! At first glance you will notice the amenities this property offers starting with a MASSIVE CORNER LOT with ADDITIONAL PARKING OPPORTUNITIES! Step inside and you will instantly notice the well appointed living room with warm colours and laminate flooring. Continuing your tour you will explore the functional kitchen space with 2-PIECE BATHROOM nearby for convenience, AMPLE COUNTERSPACE, STAINLESS STEEL APPLIANCES, PANTRY, DINING AREA WITH CUSTOM BENCH FEATURE & access to the rear entry featuring MAIN FLOOR LAUNDRY which leads to a SPACIOUS DECK, HOT TUB & GAZEBO OASIS! Upstairs features A GENEROUS PRIMARY BEDROOM with WALK IN CLOSET, 4-PIECE BATHROOM with dual access from the hallway & primary bedroom, along with 2 ADDITIONAL BEDROOMS perfect for kids rooms, office, or flex space! Head down to the FULLY DEVELOPED BASEMENT and you will be charmed by the LARGE OPEN LIVING ROOM, 3 PIECE BATHROOM & ABUNDANT STORAGE OPPORTUNITIES! Completing this home is the DETACHED HEATED DOUBLE GARAGE set up superbly for a work space, storage, or for additional vehicle parking. Located near schools, playgrounds, parks, and everything the south side has to offer, this is a true Westpointe Gem! (id:43352)
RE/MAX Grande Prairie
#407 10418 81 Av Nw Nw
Edmonton, Alberta
Welcome Home! Wonderful 2 bedroom 2 bathroom top floor unit in Queen Alexander just off Whyte ave in the Studio on Whyte Condo Building. Super close proximity to central Whyte Avenue, University of Alberta, Gateway Blvd, walking trails and so much more. Easy access to restaurants and shopping and right beside the River Valley and Old Strathcona Farmer's Market! 2 Bedrooms (1 smaller) and 2 full bathrooms. Unit also has 2 balconies on each side of the unit. Great top floor modern and stylish unit with great views of the city. Laundry In Suite. Secure building with underground parking stall. Stainless steel appliances included. Tenant just pays power (heat and water included). Perfect spot for young professionals and students in Central Edmonton! (id:43352)
Realty Executives Focus
2883 Coughlan Gr Sw
Edmonton, Alberta
*NO CONDO FEES* The Silverton by Brookfield Residential is a brand new townhome design featuring a single attached garage. This open concept plan offers 1384 sq ft and two levels of living space. The main floor is flooded with natural light, coming in from the SOUTH facing windows. Enjoy the outdoors on a full width vinyl balcony overlooking the community. The upgraded kitchen includes 3CM Quartz, and all kitchen appliances including a double door fridge with a bottom freezer and internal ice/water dispenser, electric range, over the range microwave and dishwasher. Upstairs, you're met with 3 bright bedrooms. Ready to move into your dream community? Chappelle gardens is a family friendly community. Located just steps from the k-9 public school, public transportation stops, commercial space amenities and Social House. (id:43352)
Century 21 Leading
11715 97 St Nw
Edmonton, Alberta
INVESTORS AND BUILDER! 33X120 RA7 VACANT LOT ON 97ST. ALL NEW DEVELOPMENTS ON THE STREET. BUILD A 3 STORY BUILDING ON THIS SINGLE LOT. NO NEED FOR ASBESTOS OR DEMOLITION. GET IT BEFORE ITS GONE. CLOSE TO NAIT AND THE HOSPITAL (id:43352)
RE/MAX River City
2508 135 Av Nw
Edmonton, Alberta
Custom-built 4-Level Split offers elegance, and magnificent living spaces. Located on a quiet street, built on a Large Lot. With 4 Large Beds, & 3 Baths. Upon entering you are greeted by a large foyer bathed in natural light. Living room with Wood Burning Fireplace, and Formal Dinning Room. The Gorgeous Kitchen has plenty of counter space, and gorgeous Oak Cabinetry, with access to your backyard. Upstairs you have a Large Master Bedroom retreat with a 2 Piece ensuite. 2 More Bedrooms and a Large Bathroom. 3rd level has your large family room, bedroom, and full bath. Oversized Double Garage with a long driveway. The Backyard is your own private oasis with a huge yard, great for entertaining. Upgrade's: Kitchen Cabinets, Windows, Flooring, Shingles, Furnace, Lighting, Paint. Close to schools and all amenities with easy access to the Anthony Henday. (id:43352)
RE/MAX Excellence
5401 53 Street
Berwyn, Alberta
Great family home on a large fenced corner lot in Berwyn! This home offers a unique layout with great features including a formal dining room, dedicated office space, spacious laundry room and large entrance complete with boot room all on the main level! There are 4 bedrooms, 3 bathrooms and two living rooms providing lots of space for any family! There is also an attached garage with a circular driveway and a fenced yard which allows for ample privacy. Many costly updates have already been done to this home including a newer furnace, some flooring, renovated kitchen and the shingles on the main portion of the home. Book an appointment to see firsthand all this home has to offer! (id:43352)
RE/MAX Northern Realty
2825 Walsh Drive W
Lethbridge, Alberta
Investors, Developers, Interested parties… Do not sleep on this parcel. Located in the future West Lethbridge Employment Center district, this prime 60 Acres is up for SALE! As the property currently sits, it is being used as a rural residence. There is a sprawling bungalow (home needs TLC) located on the land as well as a functional pool for endless summer enjoyment, as well as some out buildings and more. The real value of this property though is in its future use and designation of Business Industrial (see p. 28 of the WLEC PDF). As stated in the document, “Land uses that are considered appropriate for this area include offices, business support services, vehicle sales and rentals, storage, and household repair services. This is similar to what is currently seen in the W.T Hill Business park on the east side of the city.” (Casino area). For further information please contact your favourite realtor! (id:43352)
Maxwell Capital Realty - Lethbridge
201, 519 Riverfront Avenue Se
Calgary, Alberta
Experience urban living at its finest in the heart of the East Village, nestled within Evolution! This exquisite 1 Bedroom, 1 Bathroom residence exudes contemporary elegance and offers unparalleled luxury living. Step into a world of sophistication as you enter this PRISTINE unit, featuring a SPRAWLING PATIO TERRACE spanning an impressive 450 SQUARE FEET - one of the largest in the building! The sleek and modern kitchen is a culinary enthusiast's dream, equipped with premium stainless steel appliances, opulent GRANITE countertops and a meticulously crafted designer backsplash. Fall in love with the STONE FEATURE WALL, a focal point of this incredible space. The expansive living and dining area seamlessly flows into the oversized patio through sliding glass doors, creating a beautiful indoor-outdoor living experience complete with gas BBQ hookup and water lines, perfect for alfresco dining and entertaining under the stars. Indulge in the ultimate relaxation within the luxurious bathroom, featuring IN-FLOOR HEATING and a newer upgraded shower glass door. The generously sized bedroom offers a spacious walk-in closet with custom BUILT-INS to keep you organized. The sleek and modern custom slat wall enhances the ambiance of the bedroom. Additional highlights of this remarkable residence include a full-size washer/dryer, CENTRAL AIR CONDITIONING, a secured storage locker and a PRIME PARKING STALL that offers extra space beside your vehicle. Wait until you see it! Enjoy an array of resort-style amenities at Evolution, including an elevated garden oasis, a sophisticated entertaining lounge, a state-of-the-art fitness center complete with steam room and sauna, and personalized CONCIERGE services + 24/7 security. Embrace the vibrant riverfront lifestyle with easy access to scenic walking paths, the bustling downtown core, eclectic dining destinations, and the convenience of the adjacent C-Train station, offering seamless connectivity to all that Calgary has to of fer. Discover the epitome of urban sophistication - downtown living redefined at Evolution ! This unit must be seen - it shows "like new" and rarely do these terrace units come available ! (id:43352)
RE/MAX First
163 Scenic Glen Place Nw
Calgary, Alberta
As you walk up to this updated corner lot home you will notice the love & care that this home & yard have experienced. Many upgrades throughout this one of kind home marrying design & function to create a uniquely styled home. The exterior of the home is clad in HardiePlank® lap siding & is as strong as it is beautiful. This corner lot provides incredible light making it a gardener’s paradise. The professionally landscaped yard is a showcase on the street with an irrigation system to keep your perennial garden & established trees thriving. The backyard is completely fenced with maintenance-free fencing. With two large spruce trees & the location of the lot, the backyard is a secluded oasis. Numerous ways to enjoy the great outdoors on the concrete patio or expansive 375 sq. ft. deck with a gas line encouraging casual BBQs ambiently surrounded by raised garden beds & soft lighting. As you enter the front door the dramatic vaulted ceiling leads you through the sunny front living room where stunning hardwood flooring spans the whole home. An open concept allows you to take in a dining area & see the beautiful newer kitchen & appliances that are sure to bring out your inner chef. The bayed window over the sink allows you to see the nature of your backyard plus provides a great space for an herb garden. An oversized island with an eating bar gives you the perfect space to entertain or enjoy a quiet dinner in. All of the windows in the space are large offering prime viewing of the quiet street, mature trees, flower gardens & all the birds. The cozy lower living room is a great space to enjoy a movie while in front of the gas fireplace. Custom built cabinetry has plenty of storage & display space. Rounding out the main floor is the laundry room with high capacity washer and dryer & extra storage & an elegant powder room that will surely delight your guests. On the upper level you will find 3 spacious bedrooms, all with ceiling fans & 1 with an ensuite. All 4 bathrooms have been updated with newer countertops, faucets, mirrors & tile. On all levels the lighting has been replaced with high-end LED fixtures illuminating how the home has been lovingly adorned with designer imported wallpaper. The finished basement is outfitted with Lamborghini branded wallpaper & dimmable sconce lighting making it the perfect place for a home theatre or a large office. There is also an additional bedroom with ensuite for guests to have privacy. You will also find a very large enclosed storage area with shelving to store away seasonal items. It’s not all just about the beauty of this home, but also the bones of your new home giving you peace of mind including the removal of all poly b plumbing, a newer water heater & recently inspected furnace. The dream garage has been painted to match the exterior of the home & features epoxy floors, a Wi-Fi opener & keypad, a fold-down workbench & newer LED lighting providing 16,000 lumens creating a practical yet beautiful extension of the home. (id:43352)
RE/MAX Real Estate (Central)
628 Windridge Road Sw
Airdrie, Alberta
Welcome home to 628 Windridge Road in the thriving community of Windsong. Rarely does a property offer such a perfect balance between indoor and outdoor space. This fully finished walk-out home, boasting nearly 3,000 square feet of living area and situated on a park-sized lot that offers endless possibilities for family fun.Upon entering, you'll discover one of the community's most sought-after floor plans. The open concept design spans multiple levels, each with unique features that cater to modern living. The kitchen is a chef's dream, featuring ample counter space, abundant storage, a highly desirable pantry, stainless steel appliances, granite countertops, rich brown cabinetry, and a gas stove. The kitchen flows seamlessly into the main floor living area, creating a perfect space for dining and entertaining.Ascending the first set of stairs, you'll find an inviting family area with soaring ceilings and a stunning fireplace. This space is ideal for family gatherings or entertaining friends. Additionally, you can step out onto the front balcony to soak in the morning sun. On the next level, you'll appreciate the generous size of the bedrooms, particularly the master suite, which includes a luxurious 5-piece ensuite and his-and-hers closets.The finished basement offers additional living space, including a versatile recreation room. The west-facing back deck spans the width of the house, providing multiple uses and direct access to the expansive backyard. Whether you envision a garden, play area, sunbathing space, or any other activity, this yard can accommodate it. And when you step back inside you will love the central air in the summer time.Nestled on a quiet, family-friendly street, 628 Windridge Road is conveniently close to schools, parks, and shopping. This wonderful home is ready to welcome your family. Thanks for reading. Have a great day. (id:43352)
Real Broker
61039 Hwy 672
County Of, Alberta
5.34 acre Industrial lot, aggressively priced to sell at only $70,000 per acre. This property already has a well, residential power, gas, septic , a very large paved approach and a 24' W X 28' L garage . All pavement up to this lot and is located just off busy Emerson Trail with quick access to all major routes around Grande Prairie. Owner can also build a shop to suit as part of the purchase (id:43352)
RE/MAX Grande Prairie
1104, 188 15 Avenue Sw
Calgary, Alberta
Welcome to this bright and spacious 2-bedroom condo nestled in the renowned Chocolate Building! Boasting 1138 square feet of living space, this unit offers 2 bedrooms, 2 full baths, and a host of modern amenities.Step into the newly renovated open kitchen, complete with sleek quartz countertops and stainless-steel appliances, perfect for culinary enthusiasts. The expansive living area is bathed in natural light from floor-to-ceiling windows, creating an inviting ambiance for relaxation or entertainment.The kitchen seamlessly flows into the living room, where a raised bar adds a touch of sophistication to your gatherings. Retreat to the oversized primary bedroom, featuring a walk-thru closet and a luxurious ensuite bath, providing a private oasis within your home.Located on the 11th floor, this corner unit boasts sunny south-facing views, offering picturesque vistas of the surrounding area. Residents will appreciate the convenience of a secure underground heated parkade, ensuring peace of mind for vehicle storage.Ideally situated close to downtown, this condo offers easy access to a myriad of amenities and attractions. Explore the vibrant dining scene along famous 1st Street, or embark on leisurely strolls through nearby parks and green spaces.Don't miss out on the opportunity to call this remarkable condo your new home sweet home. Schedule your showing today and experience urban living at its finest! (id:43352)
RE/MAX Realty Professionals
119 Benchlands Terrace
Canmore, Alberta
Entering this 3,062 sq ft open plan 4 bedroom single family home you will be enthralled by the panoramic mountain peak vistas & immense valley views through the mammoth wall of windows, on both the ground & upper level living spaces, confirming your belief that a location like this truly does exist. As you enter you are drawn upstairs to the living room with vaulted ceilings & raked windows to enjoy the sun & views. The deck is steps away along with the open dining & kitchen that features a large walkin pantry & wine cellar or storage. Also on this level is the primary retreat with ensuite bath, walkin closet plus a second bedroom & full bath. The entry level includes a second large living room / family room with more stunning views & light along with two more bedrooms, full bath with sauna, laundry room & generous storage all with toe warming inslab heat. A large single car garage with additional storage & a large yard with shed complete this home on the bench overlooking Canmore. (id:43352)
Royal LePage Solutions
202 Canyon Estates Way W
Lethbridge, Alberta
Nestled in Canyon Estates, this modern sanctuary is the epitome of luxury and sophistication, featuring upgraded gas fireplaces and beautiful hardwood floors on both the main and second levels. The home’s architectural prowess is showcased by a custom staircase with built-in lighting, and an open-concept design with matching custom beams that accentuate the main floor’s ceiling. The gourmet kitchen features multiple upgrades including double wall ovens, a six burner gas stove, custom hidden storage in the enlarged center island, and many more features to be discovered. The acoustic experience is unparalleled with an integrated sound system throughout the home, while the master bathroom offers a spa-like retreat with a steam shower and heated floors. Prepared for the future, the residence includes a 240V plug in the garage for electric vehicles. The home boasts a zoned heating and air conditioning system managed by a Nest thermostat for ultimate climate control. The property’s grandeur is further amplified by 8-foot doors, expansive 10-foot ceilings on the main floor, and 9-foot ceilings in the basement, with pocket doors and ambient lighting enhancing the home’s seamless flow. Outdoor living is redefined with a gas firepit with custom seating, premium landscaping complete with an automated sprinkler system. The home is also equipped with smart technology, including automated Hunter Douglas blinds and a Control 4 system that orchestrates indoor and outdoor lighting, entertainment systems, and security features, ensuring a living experience that is as convenient as it is luxurious. You truly have to see the home in person to appreciate all the care and detail throughout. (id:43352)
Lethbridge Real Estate.com
256 Sirocco Place
Calgary, Alberta
Attention Investors and Buyers! Are you in the market for a spacious, nearly 3500 square feet bungalow nestled in a tranquil and picturesque double cul-de-sac? Look no further than 256 Sirocco Place SW, Calgary!This remarkable home boasts numerous upgrades, including a new dishwasher in 2023, refrigerator in 2022, radon system in 2022, water softener in 2022, RO water system in 2022, furnace in 2019, and basement renovation in 2022, which enhances the flooring and windows. Plus, the garage floor was treated with epoxy flooring in 2023.Situated on a generous lot size of 7258 square feet, the property features an easy-to-manage backyard garden, perfect for enjoying outdoor living without the hassle of extensive maintenance.Conveniently located just a 7-minute walk from the C-train station, this property offers easy access to amenities and is close to top-rated schools and recreational facilities. Don't miss out on the opportunity to see this dream home or investment in person. Schedule your viewing today and discover the charm of 256 Sirocco Place SW for yourself. Thank you for considering and visiting! (id:43352)
Royal LePage Benchmark
104, 9036 46 Street Ne
Calgary, Alberta
Welcome to the community of Savanna, one of the most sought-after neighbourhoods in Calgary. We are excited to offer you a 1,211 Sellable SQFT unit for sale in this amazing development. Professionally managed and maintained by the condo board, this newly constructed space offers an abundance of parking for all visitors and customers. With a prime location in the heart of NE Calgary, known for its south Asian, Filipino and east Indian community, this unit is ideal for a variety of uses such as tutoring centre, Montessori, pet care, medical or financial services and many more. The unit is in shell condition, providing you with the opportunity to customize it according to your specific needs and requirements. Whether you are looking to start a new business or expand an existing one, this space offers endless possibilities. Take advantage of this rare opportunity to be a part of one of the best selling communities in Calgary. Don't miss out on this chance to make your mark in this vibrant and thriving neighborhood. Contact us today to schedule a viewing and see for yourself why Savanna is the perfect place for your business to thrive. (id:43352)
RE/MAX Real Estate (Central)
21, 205 Carey
Canmore, Alberta
Tucked away in a quiet tranquil part of the desirable Homesteads neighbourhood, this 3 bedroom, 2.5 bath end unit townhome is an ideal choice. The open concept main floor features a spacious kitchen with stone countertop & eating bar & stainless steel appliances. A large dining room opens to the generous living room with a corner two sided fireplace plus a wall of windows & soaring vaulted ceilings that shares a view of the treed reserve space behind with access to the morning coffee deck. Up the stairs is sure to inspire with access to the jaw dropping 200+sqft sun deck & stunning mountain views. Also on this floor is the primary retreat with 5 piece ensuite & walkin closet. The lower walkout level enjoys toe-warming in-floor heat, two more bedrooms & a second full bathroom. This charming unit also has a single attached garage, powder room on the main level & provides close access to the river, Quarry Lake, the Nordic Centre & the many walking and bike trails Canmore has to offer! (id:43352)
Royal LePage Solutions
101a, 9503 112 Avenue
Clairmont, Alberta
Upper duplex located in Northfield Landing in Clairmont. 3 bedroom, 1.5 bathrooms. Attached single car garage makes for great storage.This suite features high ceilings with large windows for tons of added natural light for a very spacious feel. Highly durable vinyl plank flooring great for kids and pets. Primary bedroom features a walk-in closet and half a bath! No need to share your bathroom in the morning. Do laundry whenever you like with private in suite laundry. Your pets are welcome here with a $50/month pet fee!Water included in rent. Application required prior to viewing. (id:43352)
Grassroots Realty Group Ltd.
1168 72 St Nw
Edmonton, Alberta
Nestled in a FANTASTIC LOCATION just 5 mins away from MILLWOOD TOWN CENTRE, this BUNGALOW offers perfect blend of comfort and convenience. This beautiful 1257 sq. ft. 5 BEDROOM 2.5 BATH bungalow with a FULLY FINISHED BASEMENT WITH SEPARATE ENTRANCE on a HUGE landscaped LOT of 7796 Sq. Ft. This home comes with a DOUBLE DETACHED GARAGE with a BIG DRIVEWAY that can fit 2 additional vehicles and a LARGE FULLY FENCED BACKYARD creating a private setting. PERFECT INCOME GENERATING PROPERTY great for INVESTORS or BUYERS. (id:43352)
One Percent Realty
RE/MAX CASCADE REALTY
In today’s real estate market, you need to work with a team you can trust that has the Banff experts you can rely on.
Our RE/MAX Agents are dedicated to provide you the most up-to-date information regarding anything related to real-estate in the Rockies.
Whether you are buying or selling your primary residence, a second home, or upgrading, looking for commercial or business space, RE/MAX Cascade Realty can help make your ownership dreams come true.
We also have the necessary expertise to provide professional services to client who are from out of the country and who would like to purchase property in the Bow Valley region.
ALWAYS AVAILABLE
Our team of experts are always available to help with all of your questions and needs! Text, Call, Email or Video Chat!
HASSLE FREE
There is no pressure and no commitments to inquire with us on any residential, commerical or leases in Alberta.
BANFF EXPERTS
Our team are the Banff region experts and will help make sure you don’t have any unexpected roadblocks!
PROPERTY ASSESMENT
We can help find out your current property market value today with no commitment and free of charge. Talk to us today!
OUR TRACK RECORD
Our Mission: We provide unparalleled realtor experiences that create lifelong and loyal relationships!
Properties Sold
%
Customer Satisfaction
Loyal Clients
MEET THE TEAM







OUR TESTIMONIALS
Amazing realtor services! All staffs are so knowledgeble about the real estate business; also very helpful and supporting in many ways (about living, working, education) to help us family settle down in the Bow Valley since the first day of showing, till the last day of moving-in. Paula, Karen and Brittney, thank you all for being there for us. Definitely the best service I have ever had!
Choosing to work with Brittney was the best decision I could have made. Her and Paula are an amazing team. Brittney is professional, knowledgeable and fun! She worked hard for us and got us a great deal on our new home. Brittney is very open and approachable, and took all of our wants into consideration when showing us properties. We were informed and educated on every step of the process. On a personal note, she is one of the most honest and nicest women I know and it was truly a pleasure to work with her. I highly recommend her to anyone looking to purchase their new home. Brittney and Paula are the real deal, both work hard for their clients and bring an awesome dynamic to the table. Cannot say enough good things about these ladies!
We purchased our first bow valley property through Brittney. We are very happy with her as her fast pace personality impressed me a lot. Bow valley is an unique market, we can’t make the deal happen without her! Thank you!
Paula and Brittney went above and beyond for how and I buying our home. They are knowledgeable not only on homes and apartments but the whole Bow Valley area. They explained every step and the process, making sure all our requests were met, and assisted us in ensuring the best possible deal. They were available anytime of day/ evening for questions and even after we closed the deal they checked up and made sure everything was good and we were happy.
