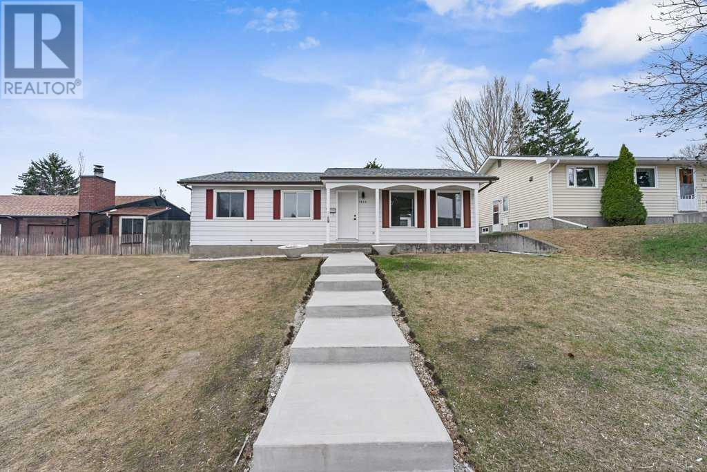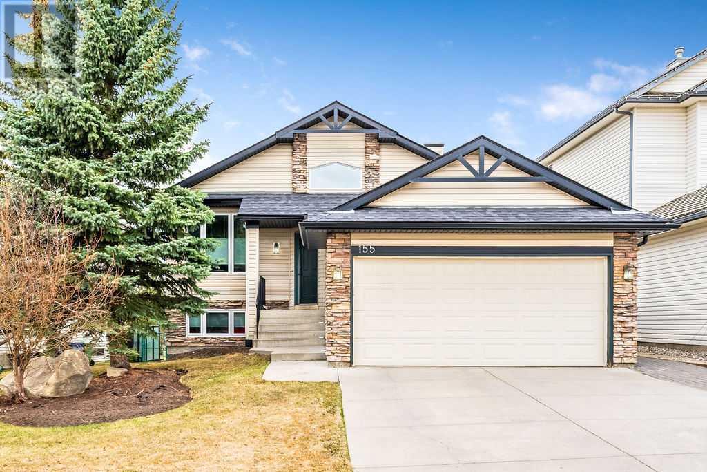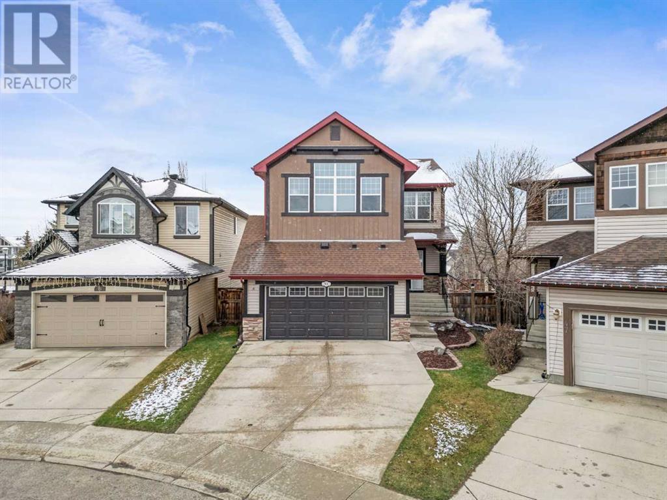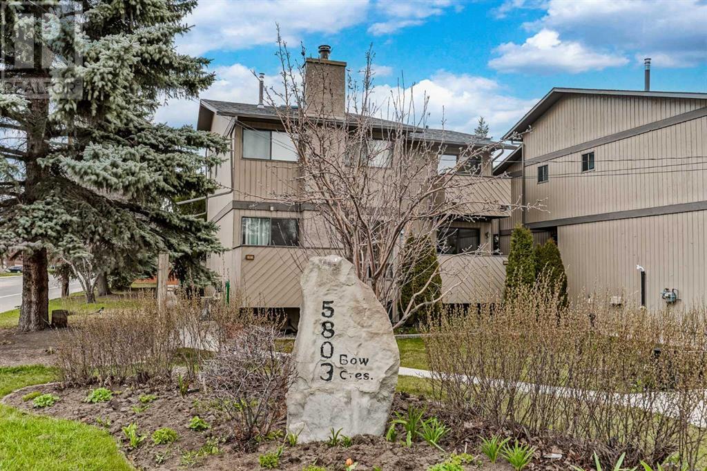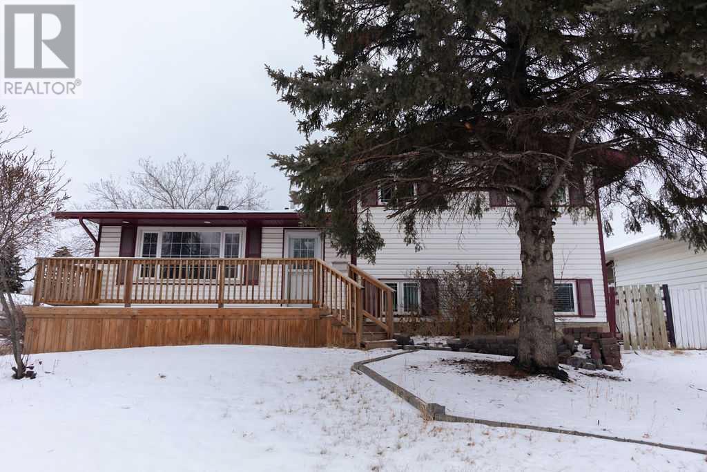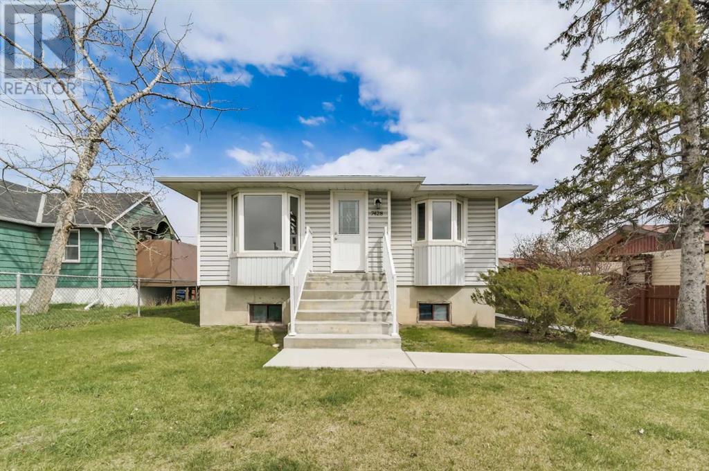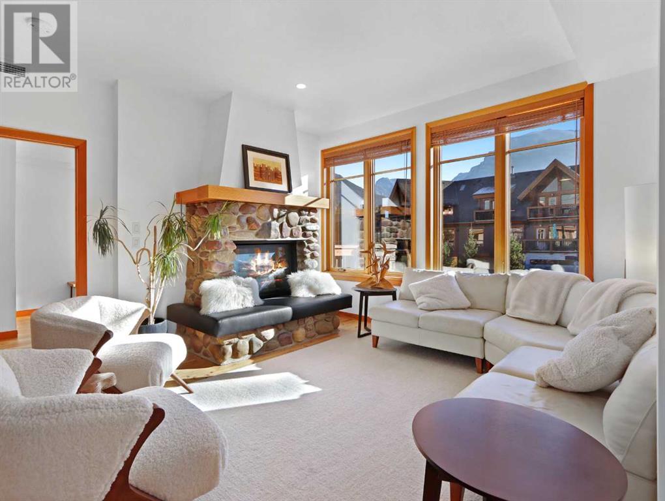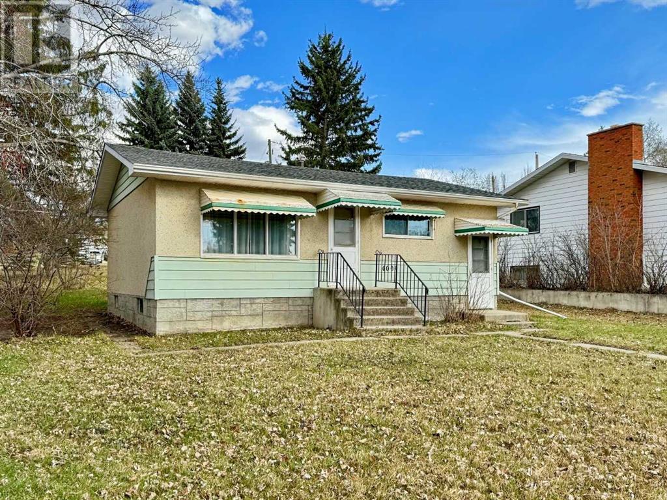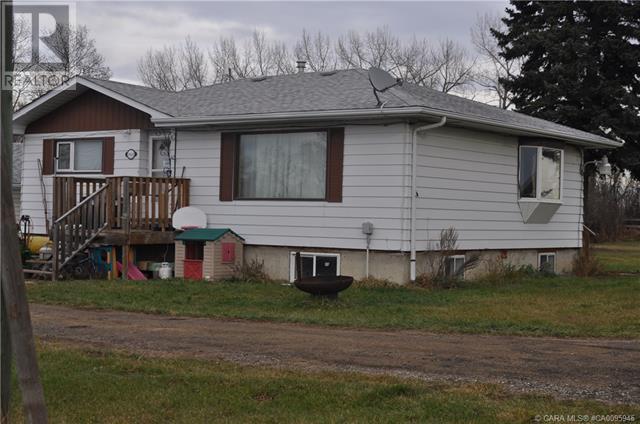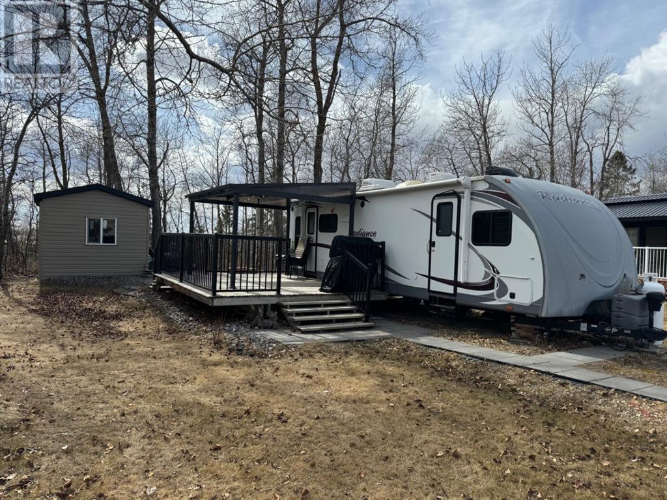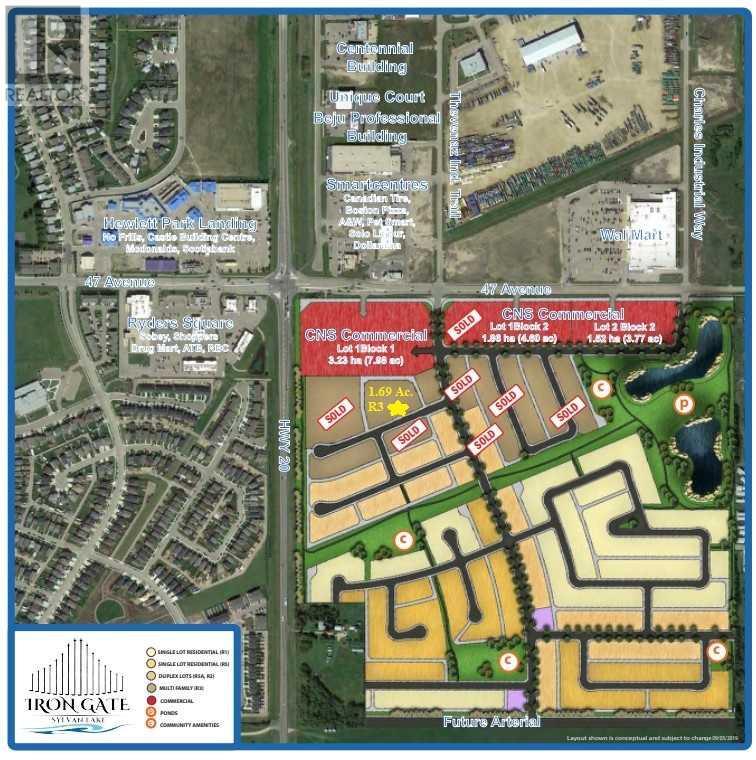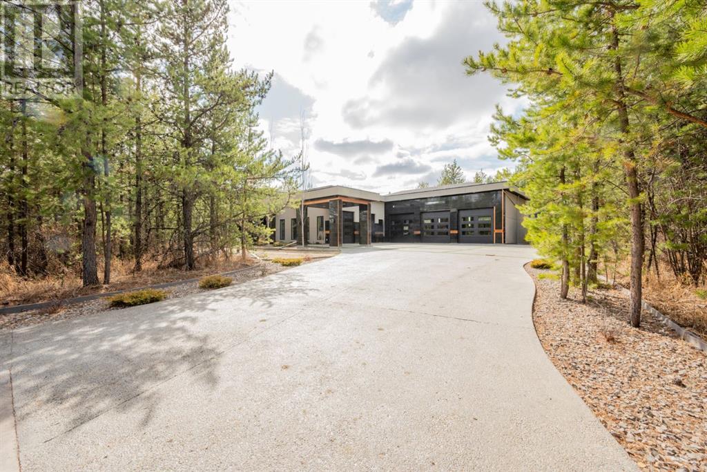7832 Hunterslea Crescent Nw
Calgary, Alberta
South Backyard | Double Detached Garage | Extensively & Extravagantly Renovated | 2 FULL KITCHENS | 5 BED + 2 BATH | 3 Primary Bedrooms Upstairs | Open Concept | Friendly Neighborhood Welcome to this brand spanking new house in a mature community! This home has been completely and meticulously renovated with a fully finished basement with a full sized second kitchen! The main living area boasts an open plan with plenty of natural light. The kitchen is adorned with sleek stainless-steel appliances and ample space for culinary creations, imagine preparing gourmet meals on the elegant quartz countertop which expands all the way up the backsplash! There are three bedrooms on the main level, full bath with a surround tile shower on the main floor. The lower level is developed with equal impressiveness - a huge family room, another gorgeous kitchen, two additional bedrooms and another fully tiled bath, catering to guests and family alike. Luxury Vinyl Plank runs through both levels of the home. updated new walkway. Beautiful south back yard with a double garage, perfect outdoor living space to welcome the warmer weather with each coming year to come! This house satisfies the wants and needs of every family! (id:43352)
Exp Realty
155 Gleneagles View
Cochrane, Alberta
I am proud to present 155 Gleneagles View. Just wait until you walk through the front door!This home has over 2500 square feet of luxury living space to call home. All of the renovations were done in 2021/2022 and the home today does not resemble the home that once was. The main floor has been opened up to a gorgeous warm and welcoming contemporary design. These renovations are sure to impress even the most discriminating buyer. The vision, execution, attention to detail and pride of ownership is evident. Lets begin at the front entry where you are greeted by an open vaulted foyer boasting gorgeous tile floors through out the entrance, 2 piece bath and mud room. Up a few steps the open concept allows for so much natural light streaming through from the back to the front of the house. There is a very spacious den for those that still need a"work from home" office. As you walk into the kitchen, living room and dining room you can't help but be blown away by the huge center island, a new kitchen including cabinets, black stainless high-end appliances (LG) with all counter tops finished in white quartz supplied and installed by the Granite Gallery. During the renovation, they removed the formal dining room to give them space to blow the kitchen back and make room for the spectacular walk-in pantry complete with a full size fridge. The vaulted ceilings have all been redone and finished with knock down stipple. The entire main floor is graced with hardwood flooring, Hunter Douglas Top down and bottom up blinds and a very classy glass rail leading down to the fully developed walk out basement. The main floor family room has a gas fireplace and the T.V. mount is included. The eating area is very spacious and has patio doors leading out to the upper deck which runs the entire width of the house and the views of the green space and walking path are simply breath taking. Some very important updates are noteworthy and special attention should be drawn to them. The entire house has had all brand new TRIPLE PANE WINDOWS installed and supplied by Supreme Windows as well there is a brand new "indirect" furnace and hot water tank as well as a new air conditioning unit and the heating/cooling system is controlled by the very high tech Ecobee smart thermostat system. The home has also had new shingles installed during the same time frame. Again, all of these mechanical, roof and window upgrades were completed in 2021/2022. Heading down to the finished walk out basement they have installed all new carpet throughout. The family room has a cozy gas fireplace, a spacious rec room complete with projector and 2 huge bedrooms and 4 piece bath. Outside the owners have poured a full concrete patio under the deck as well as concrete pad for the back yard fire pit. The garage is insulated and heated. The location is spectacular backing on to the walking path and green space for your morning or evening strolls as well as a landscaped island out front provides ample parking for your guests. 10/10 (id:43352)
RE/MAX Real Estate (Central)
51 Auburn Bay Place Se
Calgary, Alberta
WALKOUT BASEMENT ELEGANCE | 2024 RENOVATION – A coveted gem, recently unveiled in April 2024, this property exemplifies sophistication with its fully developed walkout basement —a sanctuary of style and convenience. Perched majestically on an expansive 6,300+ sq ft pie lot adjacent to the South Health Campus, it offers an investment opportunity like no other. Spanning an impressive 3,243 sq ft of premium living space, each corner brims with luxury, from the soaring 9-foot ceilings to the latest high-end appliances. Indulge in the epitome of comfort with central air and a heated double garage, framed within a pristine, no smoking, no pets estate. This residence doesn't just meet the highest standards—it sets them. Seize the opportunity for immediate possession and let the legacy of your investment flourish. Visit the virtual tour and envisage a life of unparalleled excellence that awaits you. (id:43352)
Homecare Realty Ltd.
2, 5803 Bow Crescent Nw
Calgary, Alberta
OPEN HOUSE Wednesday May 1st 5:30pm-7:30pm. Welcome to Riverpark Townhomes #2. This 3-bedroom, 3-bathroom, tastefully renovated modern country cottage stylized home has had many recent upgrades. With almost 1400 sq. ft of developed space above grade, this home provides great value in a sought-after location. Kitchen has been beautifully designed with space and functionality in mind with new high-efficiency stainless-steel appliances, a peninsula style island with breakfast bar, plenty of counter space, and an abundance of new, stylish cabinets including 2 that are pantry sized for extra storage. Off the kitchen you have a balcony ideal for BBQing. The main level has luxury vinyl plank flooring throughout and tile in the bathroom. Dedicated dining and living room spaces are perfect for entertaining guests or family gatherings. Living room is spacious and has a gas fireplace and adjacent balcony for enjoying a morning cup of coffee outdoors. Luxury vinyl plank continues on the upper level with 3 well-sized bedrooms and a common full bathroom. Large primary bedroom has ample closet space with a full wall of custom-fitted wardrobes and additional closet plus a full, bright ensuite bathroom. Additional features of property are a paved parking spot directly in front of home, very low condo fees, triple paned windows and sliding doors throughout the entire home. Bowness is a wonderful and revitalized safe community with schools, playgrounds, walking / biking paths, a short walk to river pathways, close to premier Bowness, Baker and Shouldice parks, shopping, restaurants and a quick drive to newly completed ring road or out of the city west and to a multitude of other amenities in surrounding areas. (id:43352)
Exp Realty
333 Signal Road
Fort Mcmurray, Alberta
Welcome to your dream family home in the heart of Thickwood! This property is ideally situated in a mature area, offering a picturesque view of the tranquil Birchwood Trails right from your doorstep. This spacious 4-level split boasts 6 bedrooms, a den, and 3 bathrooms, providing ample room for your growing family or guests. The thoughtful layout of this home ensures privacy and comfort. As you step inside, you'll be greeted by a warm and inviting atmosphere, with well-appointed living spaces that seamlessly connect. The heart of the home is a stylish kitchen, equipped with modern appliances, providing a central hub for culinary delights. Enjoy the beauty of the outdoors from the comfort of your own home with a large deck that overlooks the Birchwood Trails. Around back you will find another large and very private composite deck. Parking is a breeze with a HEATED double detached garage and plenty of space for additional vehicles. No need to store the lawnmower in the garage there is a convenient storage shed for all the extras! The convenience of this property extends beyond the well-maintained interiors to the ample parking area! Don't miss the opportunity to make this remarkable residence your own. Contact us today to schedule a viewing. Welcome home! (id:43352)
Exp Realty
7428 26a Street Se
Calgary, Alberta
This 4-bedroom, 2-bathroom renovated bungalow is situated on an oversized R-C2 lot in the charming neighborhood of Ogden. Whether you’re an owner looking for a comfortable home or an investor seeking potential, this property offers an excellent opportunity. And the location is mere steps away from the future Green Line LRT Station. As you step inside, you’ll appreciate the open concept floor plan, freshly painted with new carpet and hand-scraped laminate flooring. The updated kitchen is a highlight, featuring a stainless steel appliance package, quartz countertops, a built-in wine rack, mosaic backsplash, pantry wall, and island seating.The main level boasts 2 bedrooms and a fully updated bathroom with tile flooring and a subway tile backsplash. For added convenience, there’s a separate back entrance with direct access to the basement. Making it easy access for a future tenant, if you were to install a suite. Speaking of the basement, it offers 2 additional bedrooms, a spacious rec room, and an updated 3-pc bathroom featuring a tiled shower with a rain shower head and glass doors. Plus, the basement is wired for surround sound.Outside, the large yard is fully fenced, and there’s a generous parking pad for off-street parking. Recent updates include a new furnace in 2019 and laundry facilities in 2018.The location is fantastic, with nearby amenities including convenience stores and restaurants. Plus, it’s just a 15-minute drive from downtown. Don’t miss out—book your showing today! (id:43352)
Cir Realty
304, 505 Spring Creek Drive
Canmore, Alberta
Look at the finest in Canmore's apartment style living, this 1,157 sq ft spacious two bedroom + den, two bath unit offers wonderful 3rd floor views and sunlight! This home welcomes you with toe-warming in floor geothermal heat that is found throughout the property, and quickly opens up to an open concept kitchen, living and dining area. The kitchen is a chef's dream, complete with granite counter tops, gas range, stainless steel appliances, large eating bar, and ample cabinet space. Moving to the living room, one can cozy up to the fireplace to unwind or head to the view deck. The primary bedroom features fantastic views, generous closet space and access to the large 5 piece ensuite. The second bedroom also has plenty of closet space and direct access to the unit's second bathroom. This property has a den or 3rd bedroom, in-suite laundry, 2 parking stalls, recent reno was installing Cyprus flooring where once was carpet & repaint the entire unit. Shared fitness room. (id:43352)
Royal LePage Solutions
4009 45a Street
Ponoka, Alberta
Welcome to 4009 45A St, where history meets potential, and a canvas of memories awaits your artistic vision. Situated in the desired neighborhood of Riverside, this cozy 2-bedroom, 1-bathroom bungalow offers proximity to parks & playgrounds, a spacious west facing R2 lot with ample outdoor space. Along with 100 AMP service, new shingles (2023), a convenient location and tons of vintage charm. Whether you’re a first-time homebuyer or investor, this property is a solid foundation for endless possibilities. 4009 is more than just a house, it's a living, breathing piece of history waiting for its next chapter to unfold. (id:43352)
Cir Realty
36258 Range Road 275
Rural Red Deer County, Alberta
ONLY 10 MINUTES from RED DEER or Innisfail. 29.44 Acre Property with 2 homes with $51,600 in Rental Revenue and both Renters would like to stay. Excellent Investment. Rent out 1 home and live in the other. Close to the QE2 this Excellent Acreage is perfectly set up for Horses and/or to run your own business. ~ House # 1 : 988 sq. ft. Bungalow ~ 3 Beds ~ 2 Baths ~ Basement near complete ~ ( New Siding & Shingles ) 28x26 Garage. House # 2 : 1554 sq. ft. 2 Story Split ~ 3 Beds ~ 2 Baths ~ ( New Shingles ) Double Attached Garage. For the Horse enthusiast, the main yard features an outside Riding Arena, a Barn complete with 4 box stalls plumbed with water and 3 tie stalls. The barn has its own well plus a heated automatic waterer. There are other out buildings and an extra garage for storage. Country living only minutes from Red Deer. (id:43352)
Maxwell Real Estate Solutions Ltd.
71, 41310 Range Road 282
Rural Lacombe County, Alberta
This 3-season lot has a peek-a-boo view of the lake and is now available for your trailer or 5th wheel and offers a worry-free camping experience. The lot provides privacy with tree coverage and easy access to the lake and beautiful walking paths and trails through the woods. The De Graff RV and Residence Resort is located in the heart of Central Alberta, just 15 minutes west of Lacombe. Positioned on the eastern shores of Gull Lake, the resort is easily accessible from Highway 12 and offers the perfect opportunity to own your own lot. Explore the 2000-meter walking trails, have a picnic by the pond, build sandcastles on the beach, or challenge your friends to a game at the horseshoe pits. Sports enthusiasts can enjoy the pickleball and basketball courts, as well as nearby golf courses at Lacombe Golf and Country Club, Nursery, and Ponoka GCC. Families with children will love the two playgrounds, fishing docks, and private boat launches. The resort also provides year-round washrooms and shower facilities. Park maintenance and water are included in the condo fees of only $170.00 per month. The lot size is 39' X 85'. Start living your dream today! Deck and shed included! The seller is willing to sell the trailer separately. (id:43352)
RE/MAX Real Estate Central Alberta
1 Irvin Way
Sylvan Lake, Alberta
1.69 Acre multi-family building site in the very popular-strategically located Iron Gate subdivision-Sylvan Lake. Ready to build on-this 1.69 acre multi-family site has all services to the property line and is ready for development. The property fronts onto 1 Irvin way, is surrounded by a paved lane way on three sides, and backs onto the 7.98 acre commercial development site. An incredible site for an apartment, adult living or townhomes. There are numerous homes under construction in this subdivision and an existing commercial development in Iron Gate. The surrounding area is Sylvan Lakes main shopping area with all amenities with in walking distance including Wal-Mart, Canadian Tire, Sobey's, no frills, restaurants, medical and more. (id:43352)
Rcr - Royal Carpet Realty Ltd.
5402 Aspen Drive
County Of, Alberta
Step into unparalleled luxury with this meticulously designed estate, featuring yacht-inspired interior doors and an exquisite copper front door imported from Brazil, setting the tone for a home where every detail has been considered. A spacious L-shaped garage with five doors and six bays, including a specialized RV stall with a limestone pad and RV outlets, provides ample space for automotive enthusiasts. The driveway boasts an entry feature ready for a future automated gate. Inside, the elegance continues with Italian marble floors adorned with Versace inserts, high-end cabinetry, and state-of-the-art Wolf appliances. The grand staircase is crafted with marble slabs, leading to five bedrooms and five bathrooms, including two master suites each equipped with commercial-grade steam rooms featuring body jets and rain showers. Additional luxuries include two offices, a fully equipped gym with Bluetooth sound, and plans for a future rooftop patio. The living experience is enhanced with four fireplaces, two of which are see-through, and three jet tubs, ensuring relaxation is never far away. The garage dazzles with architecturally designed lighting and diamond checker plated accents, not to mention a full toolbox system. State-of-the-art amenities include a Sonos home system, Leviton phone-controlled exterior lighting, and fiber optic internet. Ambient mood lighting throughout, long pathway lighting, exposed aggregate concrete, and custom landscaping with artificial turf and stamped concrete details elevate the outdoor living spaces. A custom crusher cone firepit, optional $150k aluminum fencing, and a 12x24 tiled Italian marble deck further enhance the outdoor allure. Entertainment options abound with a Paradigm sound system theater featuring 7.1 surround sound and sophisticated four-stage theater lighting. Comfort is assured year-round with over 5500 sq ft of heated flooring, dual heating systems, a boiler, two furnaces, endless hot water, and air conditioning, all su rrounded by retained mature trees for a serene and private lifestyle. The property comes fully furnished, boasting epoxy-coated concrete throughout, ready to welcome you to a life of exquisite luxury and comfort. (id:43352)
RE/MAX Grande Prairie
